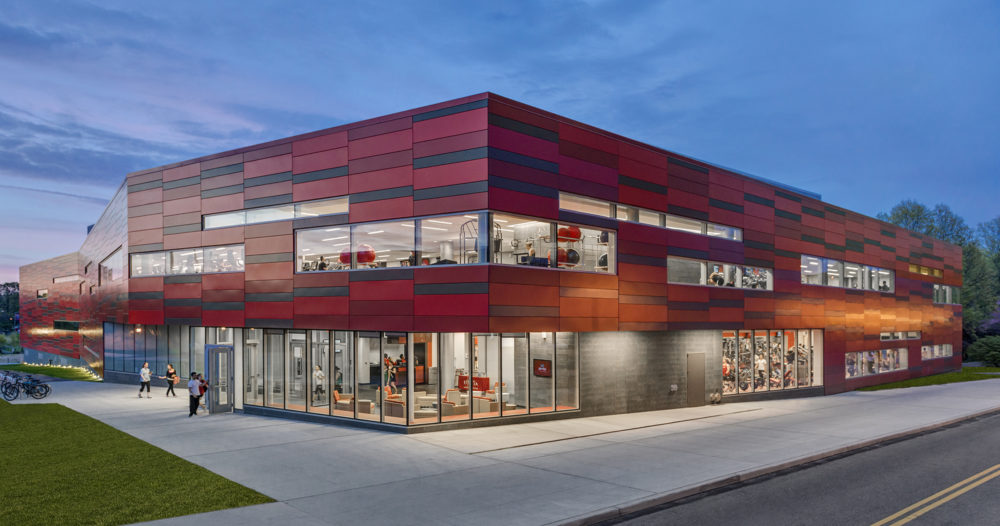
Stony Brook University Recreation Center
Stony Brook, NY
 Sasaki
Sasaki
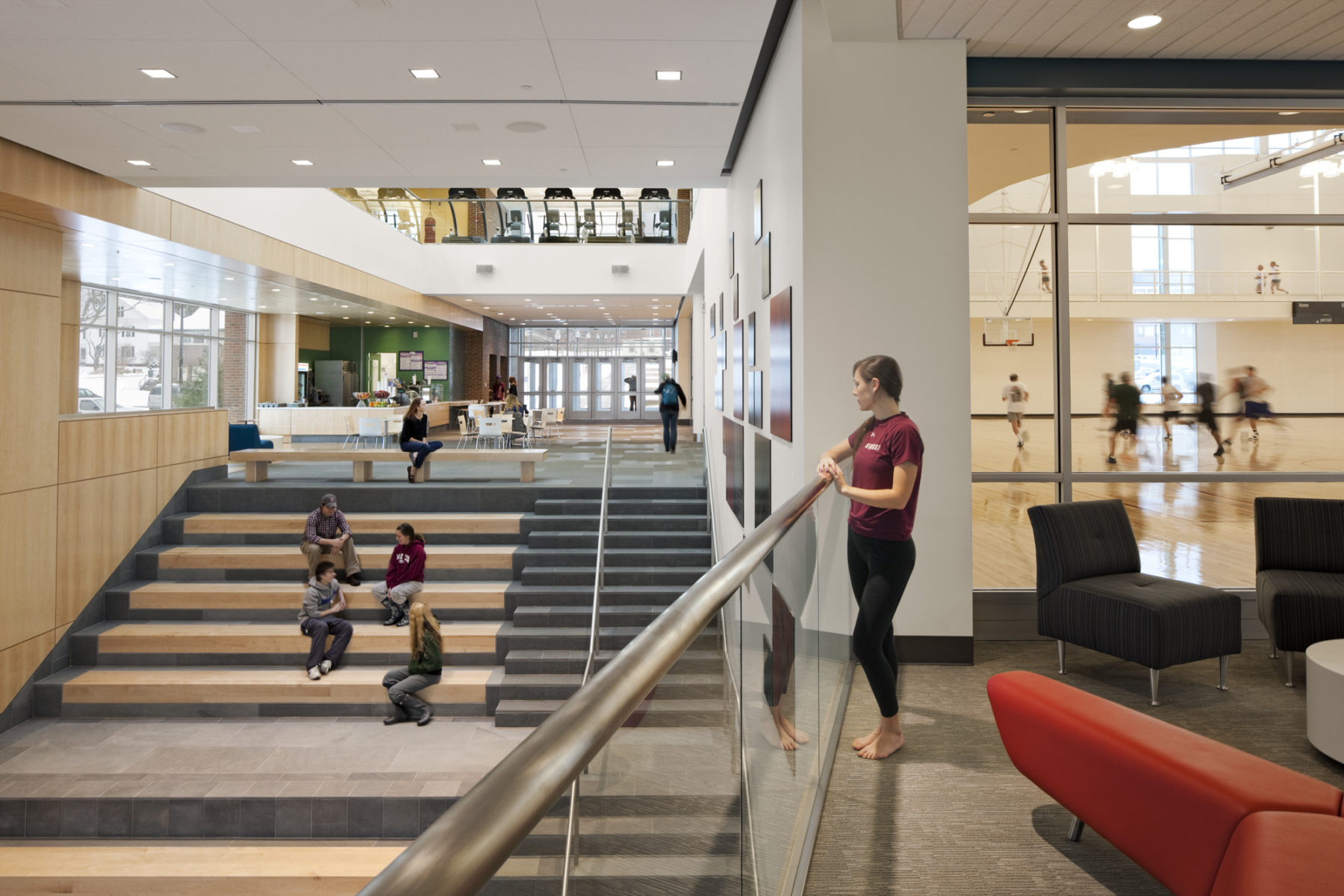
Following a decision to separate athletics and recreation facilities, the University of Massachusetts, Amherst engaged Sasaki to design a new recreation center. The new recreation center is sited at a prominent location along Commonwealth Avenue to reinforce the university’s goal of promoting recreation and wellness. The building is a fresh adaptation to the architectural style of the campus and ushers in a new era of health and fitness opportunities for students. Programming includes weight and fitness areas, a three-court gymnasium, a wellness center, an elevated jogging track, three multi-purpose rooms, locker and shower facilities, and offices space for intramural sports and clubs. The building also features wi-fi, hydration stations, cardio theater equipment, an electronic message board, and a 65-inch television. The new center resonates with UMass students—on a typical day more than 2,500 of them use the facility.
The building centers around a public concourse, which extends through the building to a new landscaped quadrangle. The concourse also functions as a social space, with a café and seating areas, and an amphitheater at the main stair designed for both informal and programmed events. The 120,000-square-foot facility is arranged into three stories. The exterior combines red brick with wide expanses of glass and aluminum shading devices. The brick, which relates to the adjacent Mullins Center and many of the older buildings on campus, is detailed with deep reveals at openings to emphasize its solidity. This contrasts the machined crispness of the aluminum panels and glazing system that are designed to take maximum advantage of views and daylight while reducing glare and solar gain. The interior is characterized by an abundance of natural light and an openness that provides visual connections throughout the building.
The integration of technology is a significant component of the design. Almost everything in the building is programmable, which conserves energy and allows the staff to provide a better service for patrons. The lighting is programmed in various areas, and sensors shut off lights when there is no activity. The heating and cooling is controlled though a building automation system which is programmed to sense temperature changes and adjust automatically. CO2 sensors in exercise areas electronically inform the air-handling system when more oxygen is required. Audio-visual technology includes a 65-inch high-definition television at the main stair. Beyond cable and movies, it can show PowerPoint slides and other informational material. It is periodically used for incoming student groups and other visitor tours to showcase the building, campus recreation, and UMass.
Sasaki incorporated many sustainable features into the design including a light-colored membrane roof, solar-shading devices on the exterior of the building, and fritted glass on southern exposures. An energy management system programs mechanical units during low-occupancy periods to achieve minimum ventilation values and sensor-activated sinks, toilets, and urinals help with water conservation.
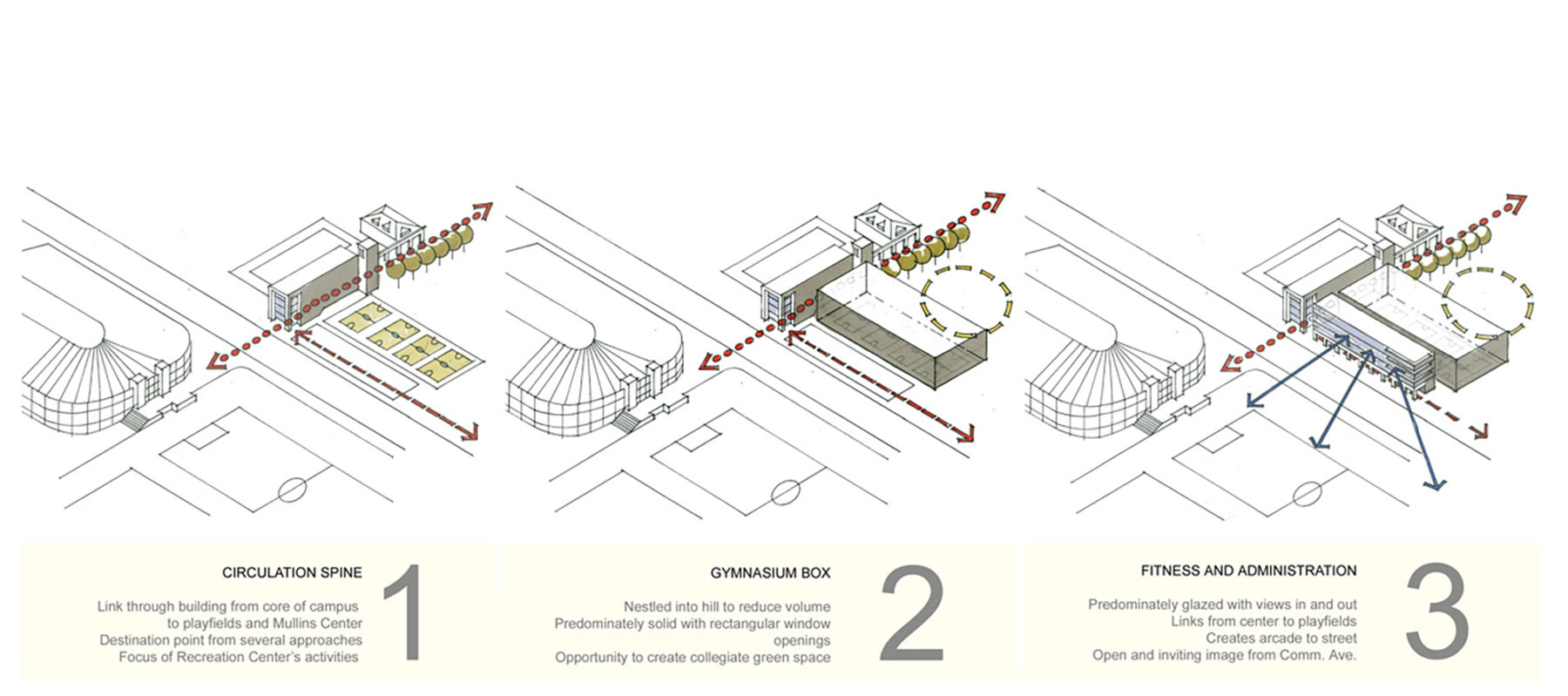
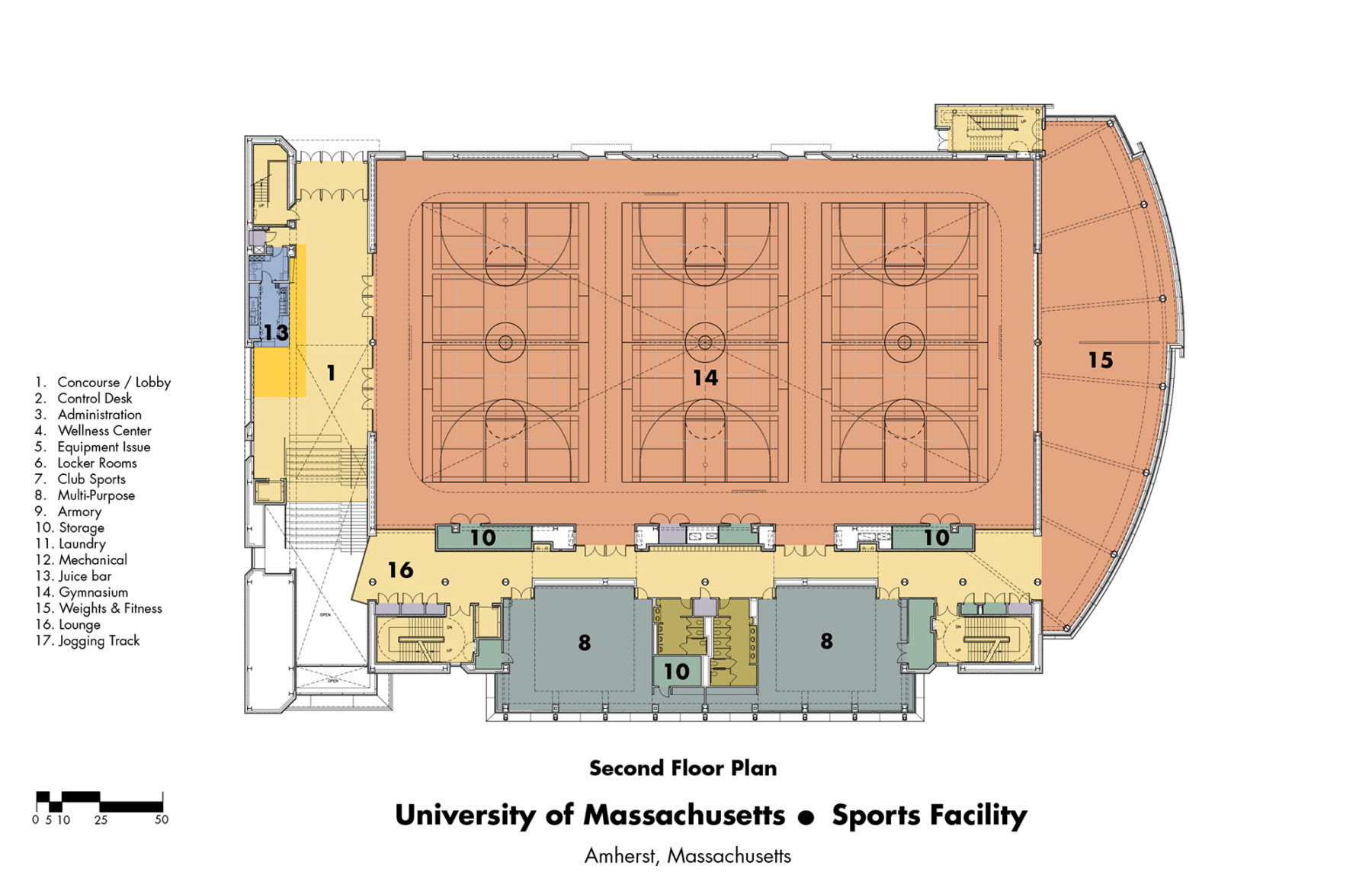
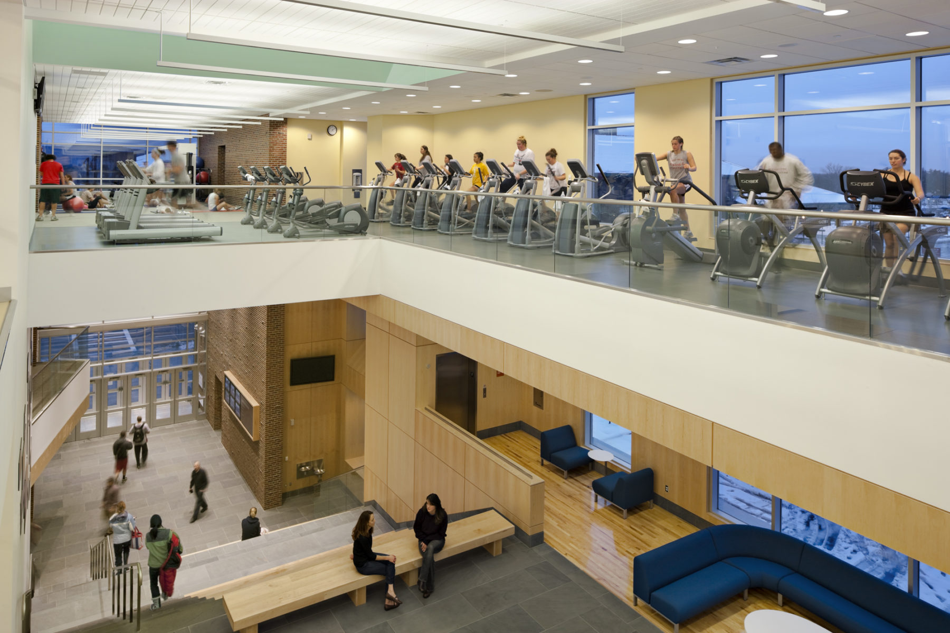
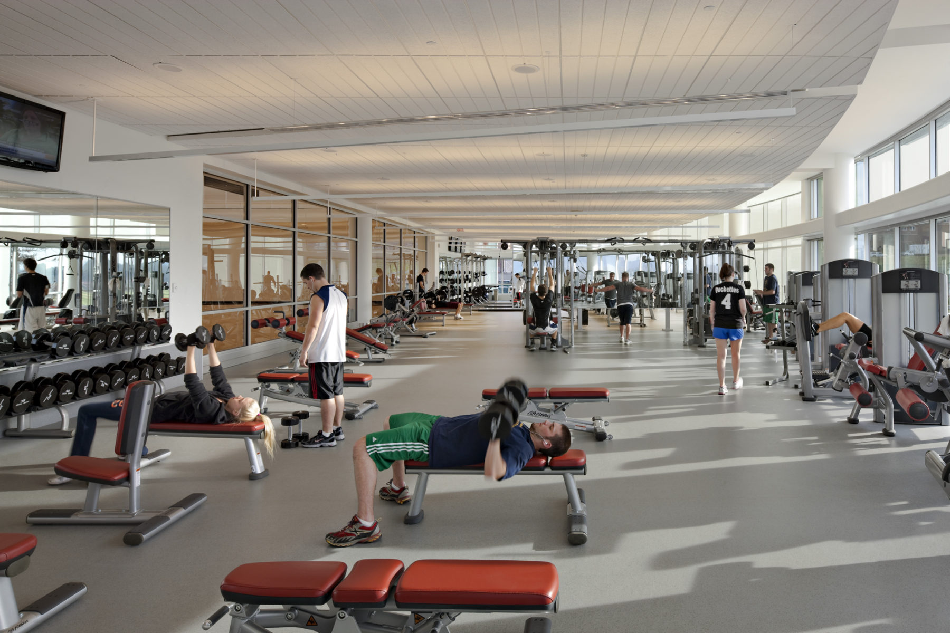
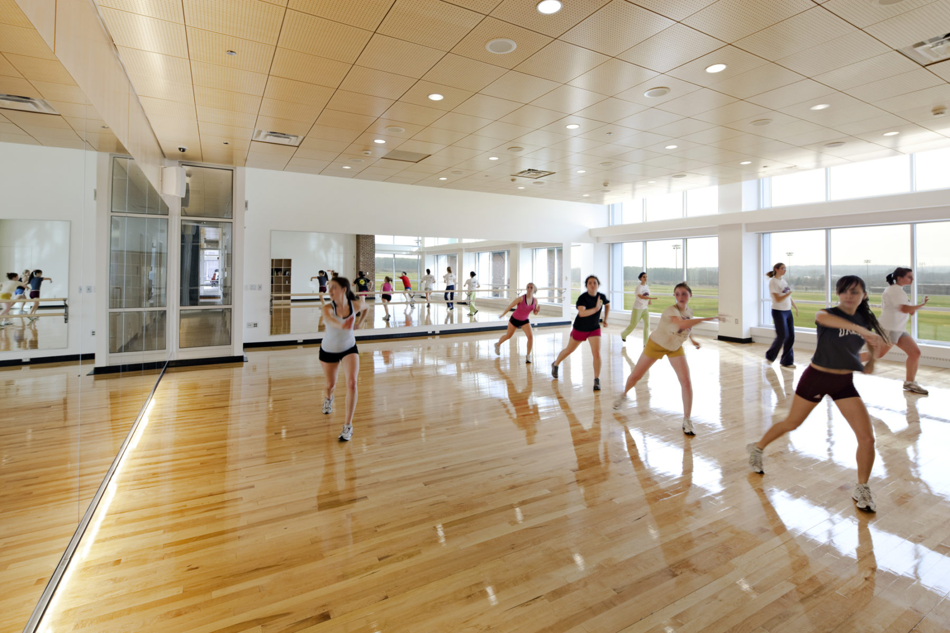
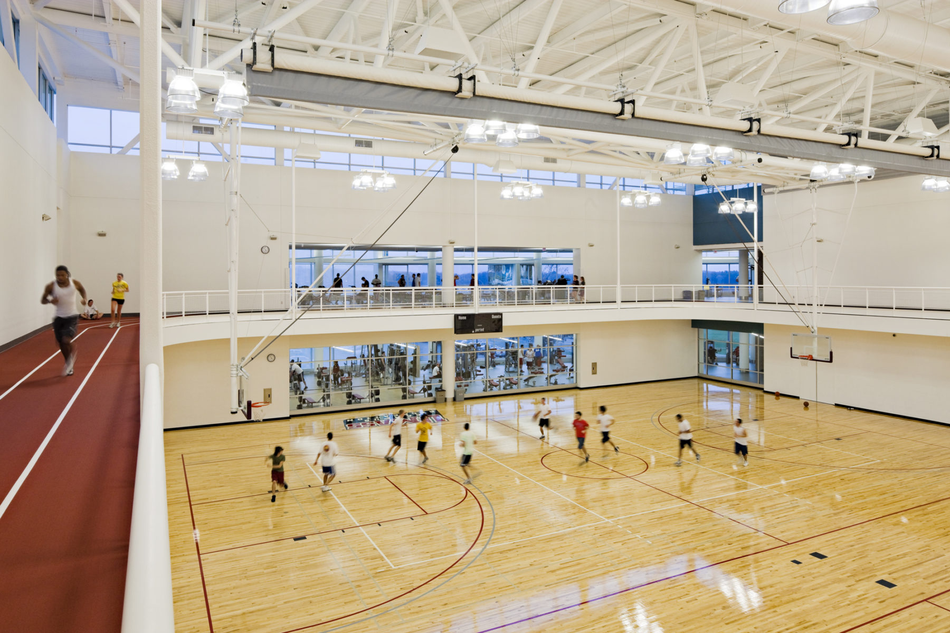
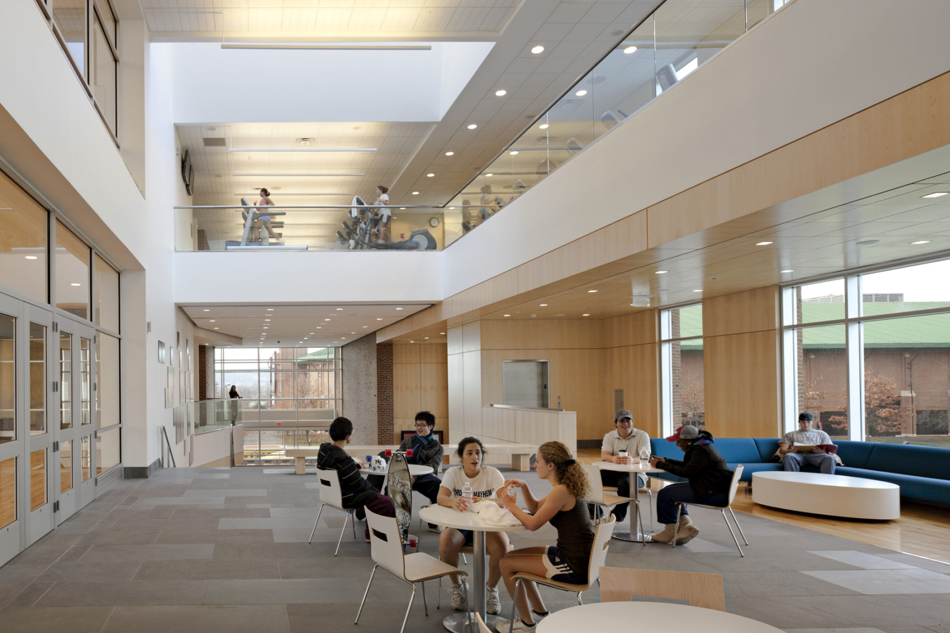
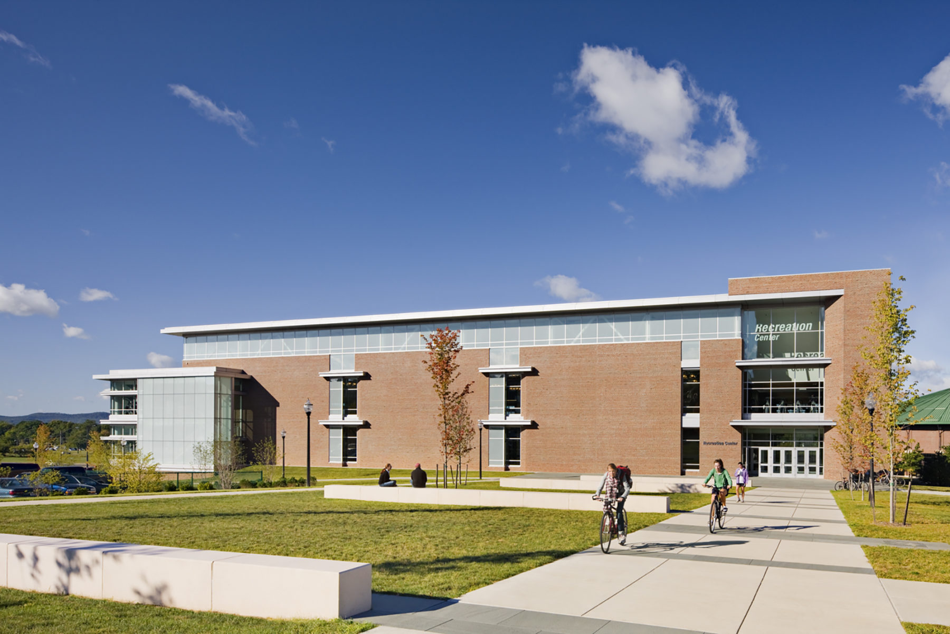
For more information contact Bill Massey.