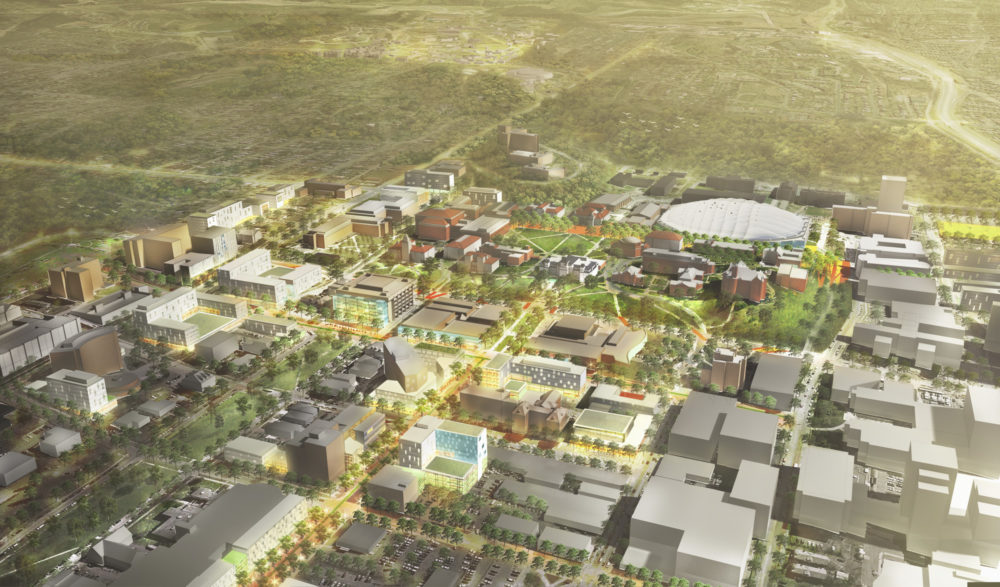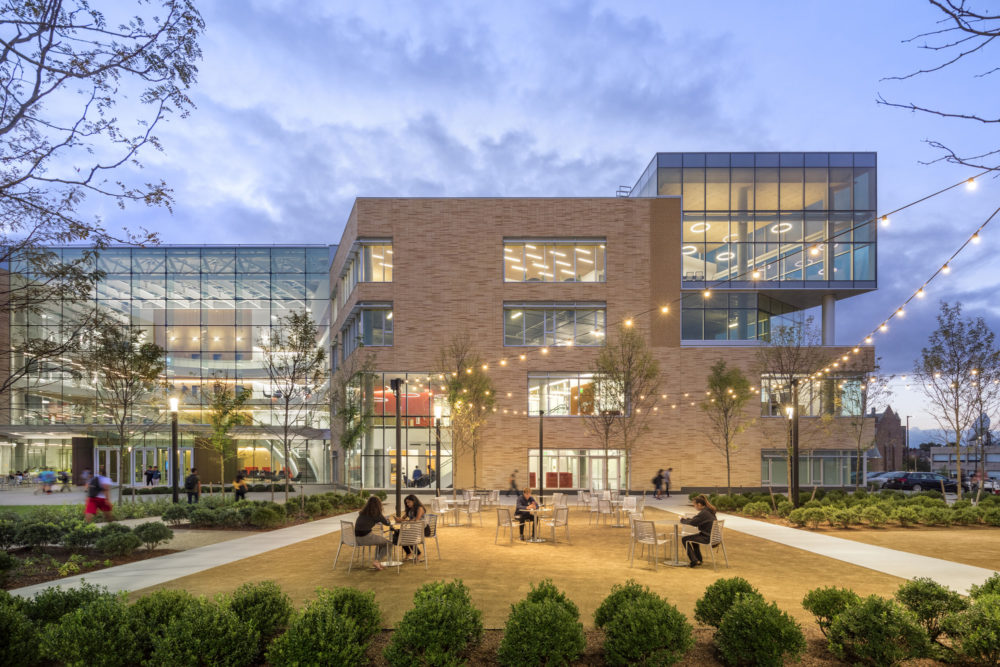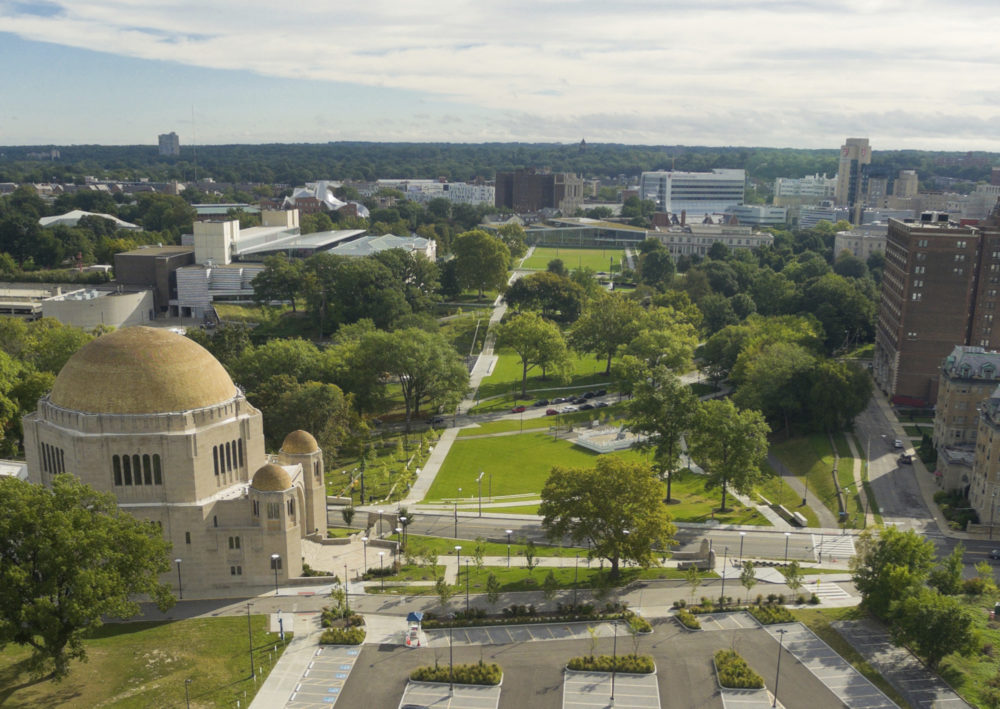A grand new thoroughfare to improve accessibility and connection on a hilly, historic campus
Syracuse University Einhorn Family Walk
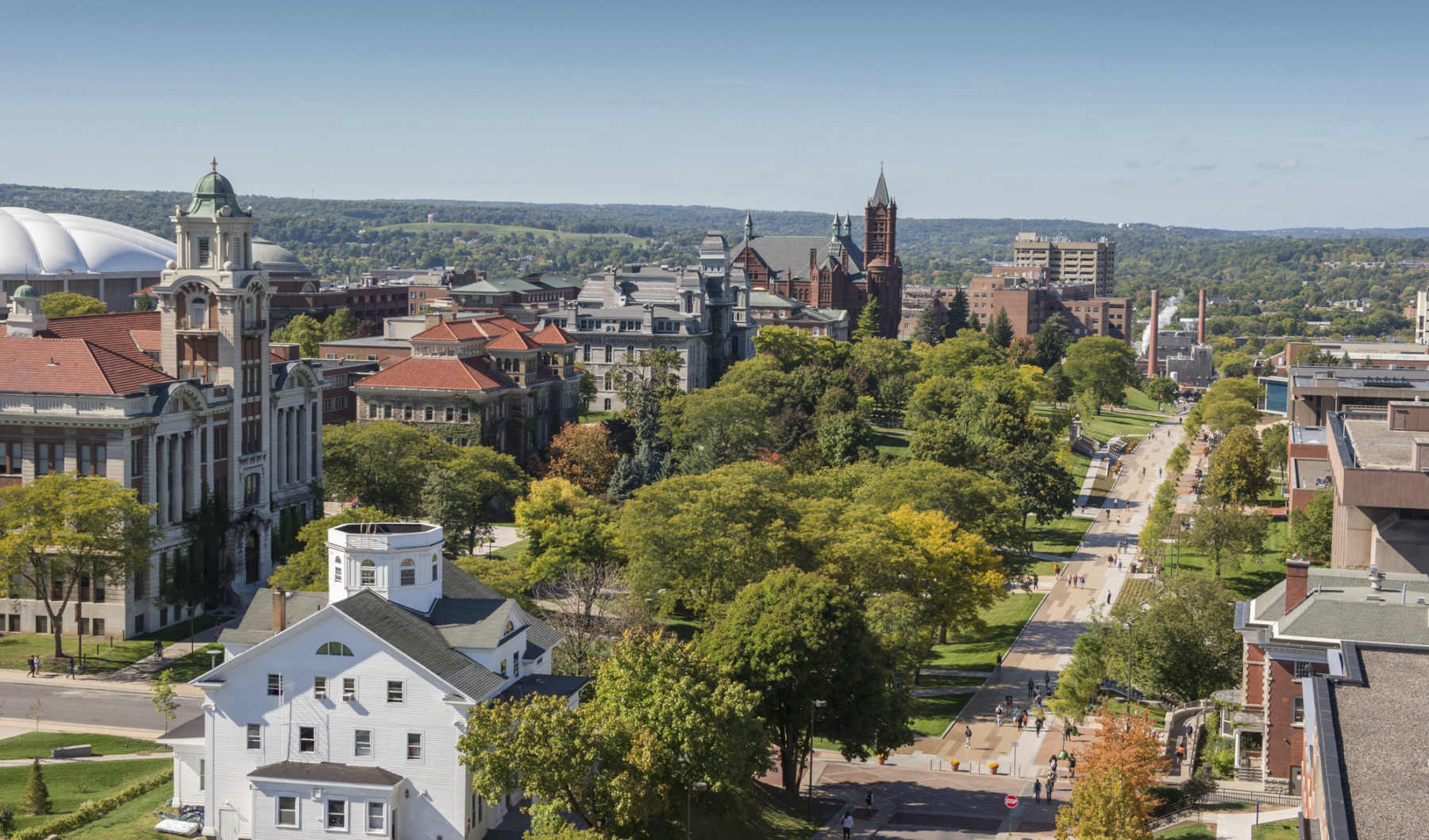
Replacing what had previously been a car-dominated street, the Einhorn Walk connects the historic Old Row with the New Row, a line of newer student services buildings, through a dynamic and vibrant public space
Envisioned as part of Sasaki’s Campus Framework Plan for the campus, the Einhorn Family Walk (previously referred to as the University Place Promenade) is the first of three promenades to be built. Replacing what had previously been a car-dominated street, the Walk connects the university’s historic Old Row with the New Row, a line of newer student services buildings, through a dynamic and vibrant public space.
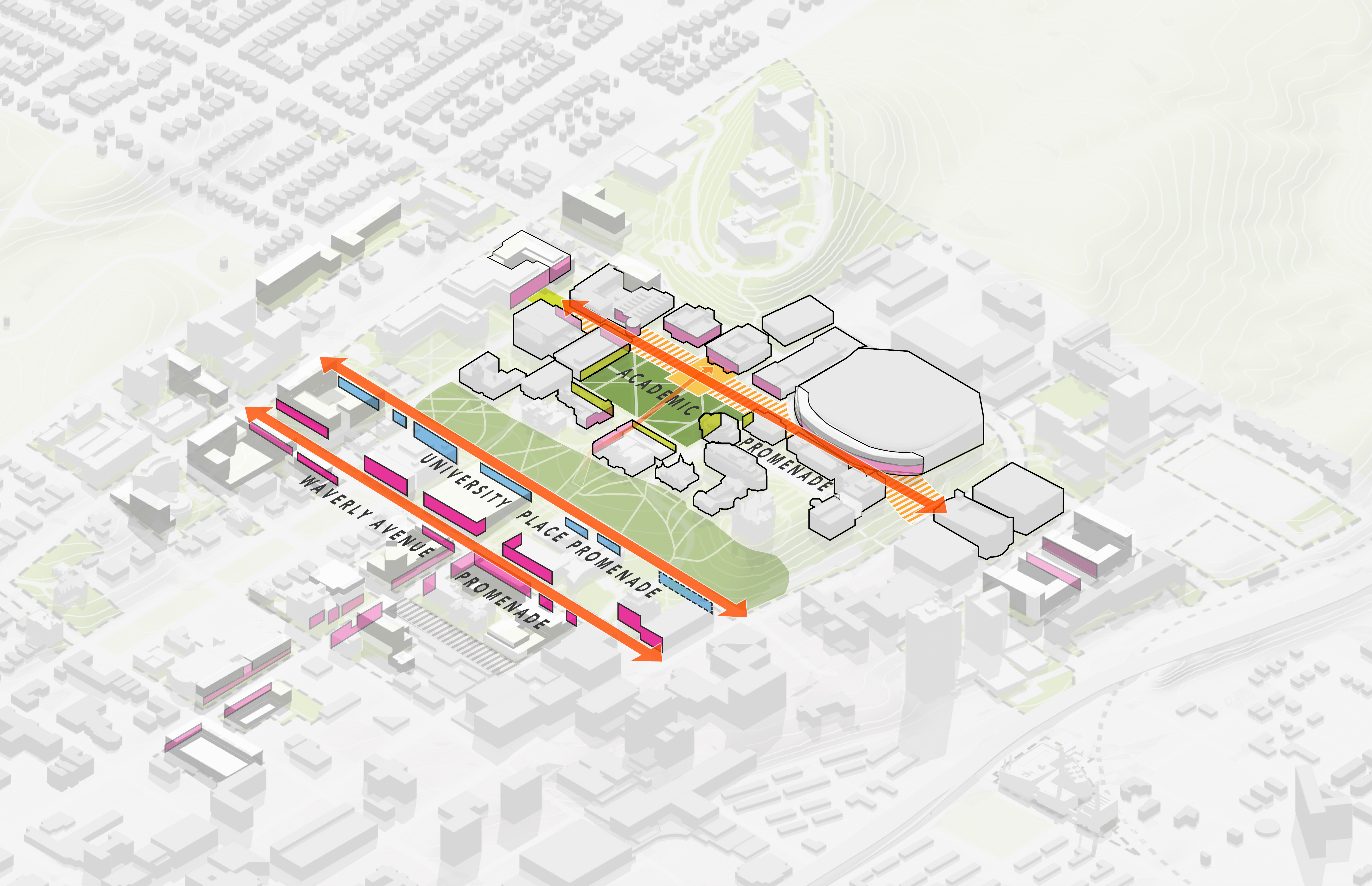
The draft Campus Framework re-envisions three major east-west promenades that will create an enduring physical structure for academic, social, and residential changes across campus. The Einhorn Family Walk (formerly University Place Promenade) has been implemented. Subsequently, the Waverly Avenue Promenade and the Academic Promenade will complete the transformation of movement through campus.
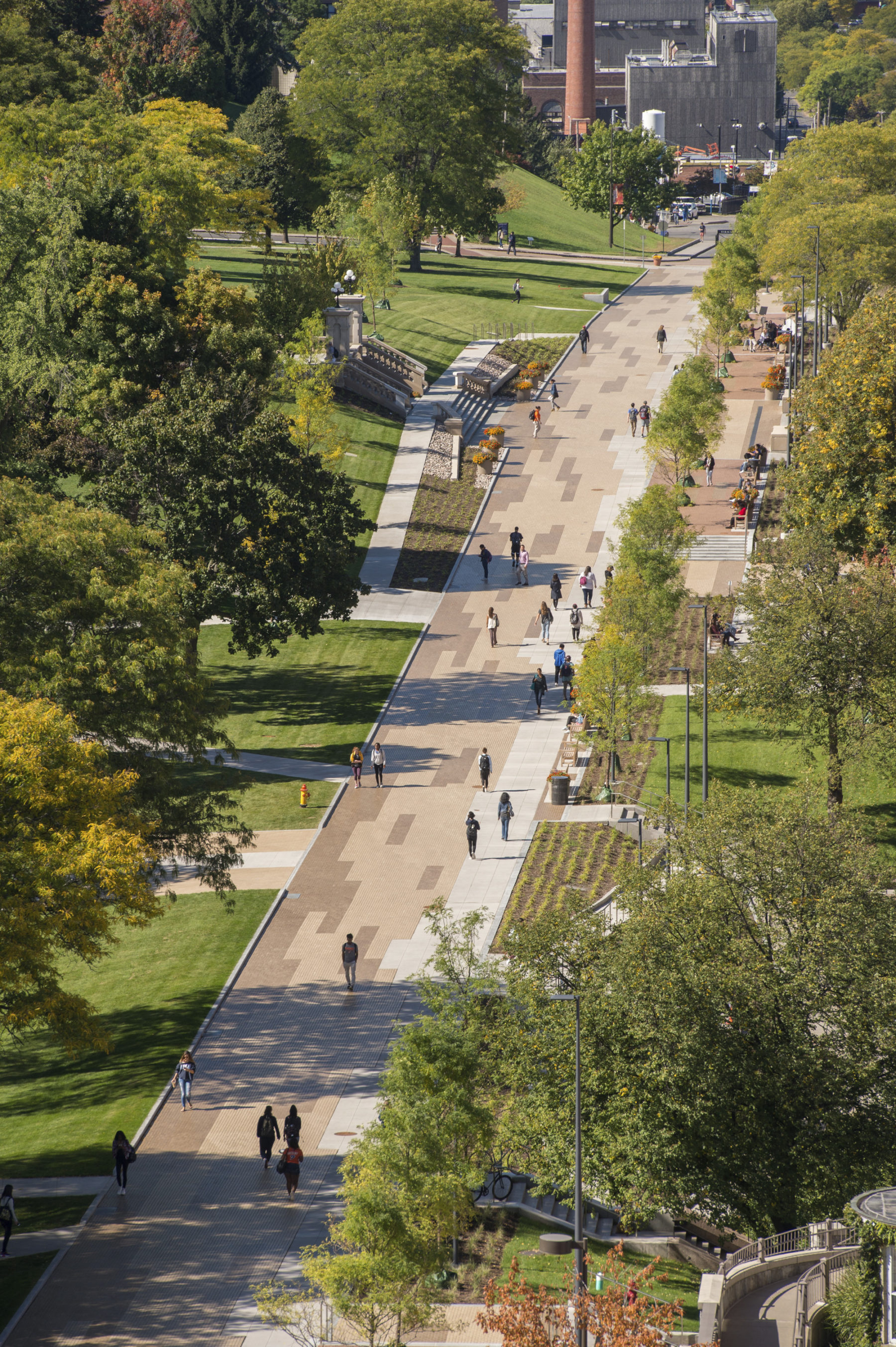
Located in key areas of campus, the promenades foster connectivity and accessibility throughout the campus as a whole
The redesign of the roadway includes introduction of a unique paving pattern using the standard campus brick palette, custom benches, street tree planting, LED lighting optimized for safety and comfort, and a grading strategy that maximizes accessibility on a steep part of the campus. Six auxiliary terraces, conceived of as outdoor ‘rooms,’ are located at key points along the path, allowing students to sit, study, or take a moment to appreciate views of the Old Row.
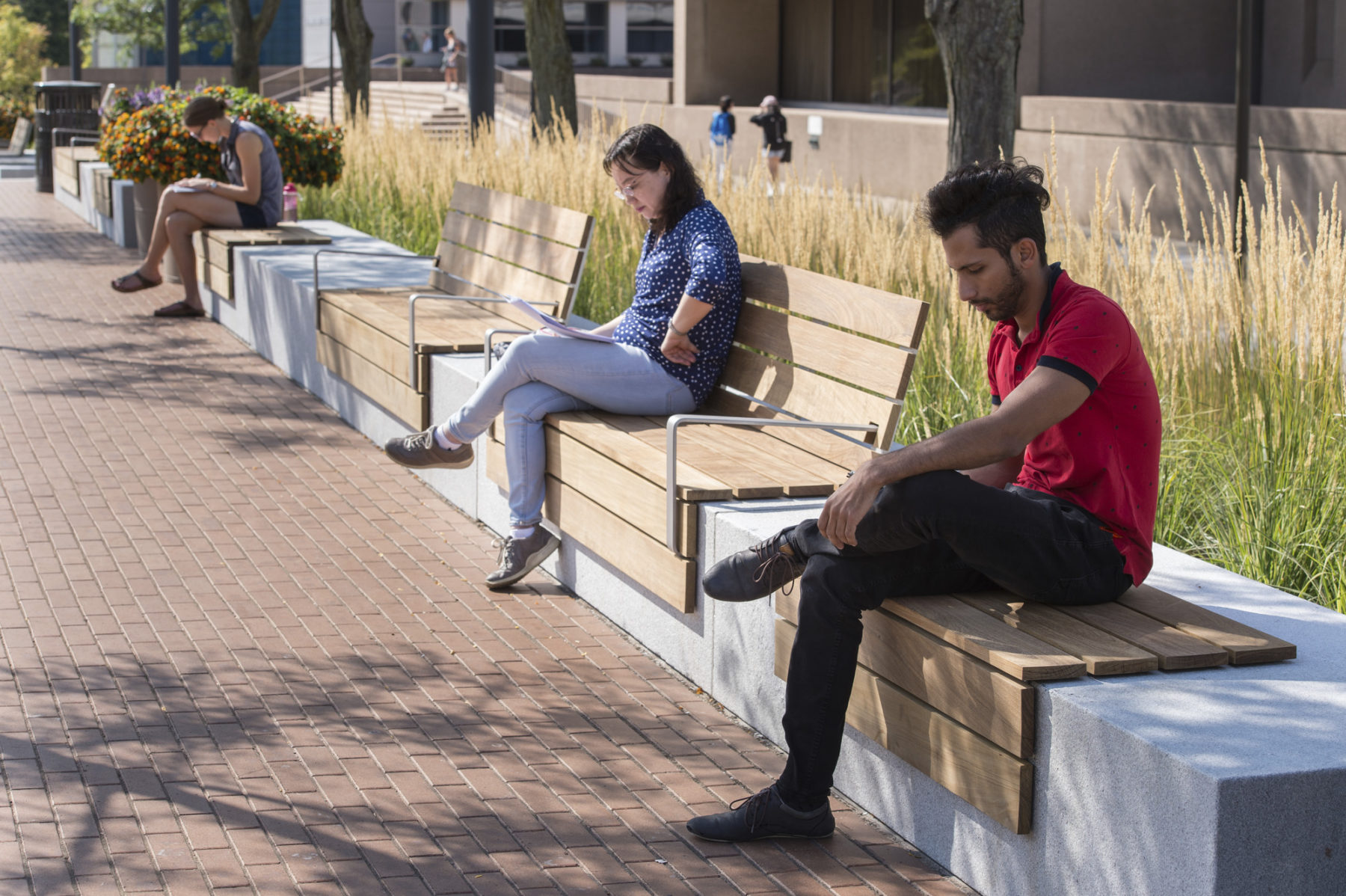
Seating along the path give the campus a new outdoor living room experience during temparate months
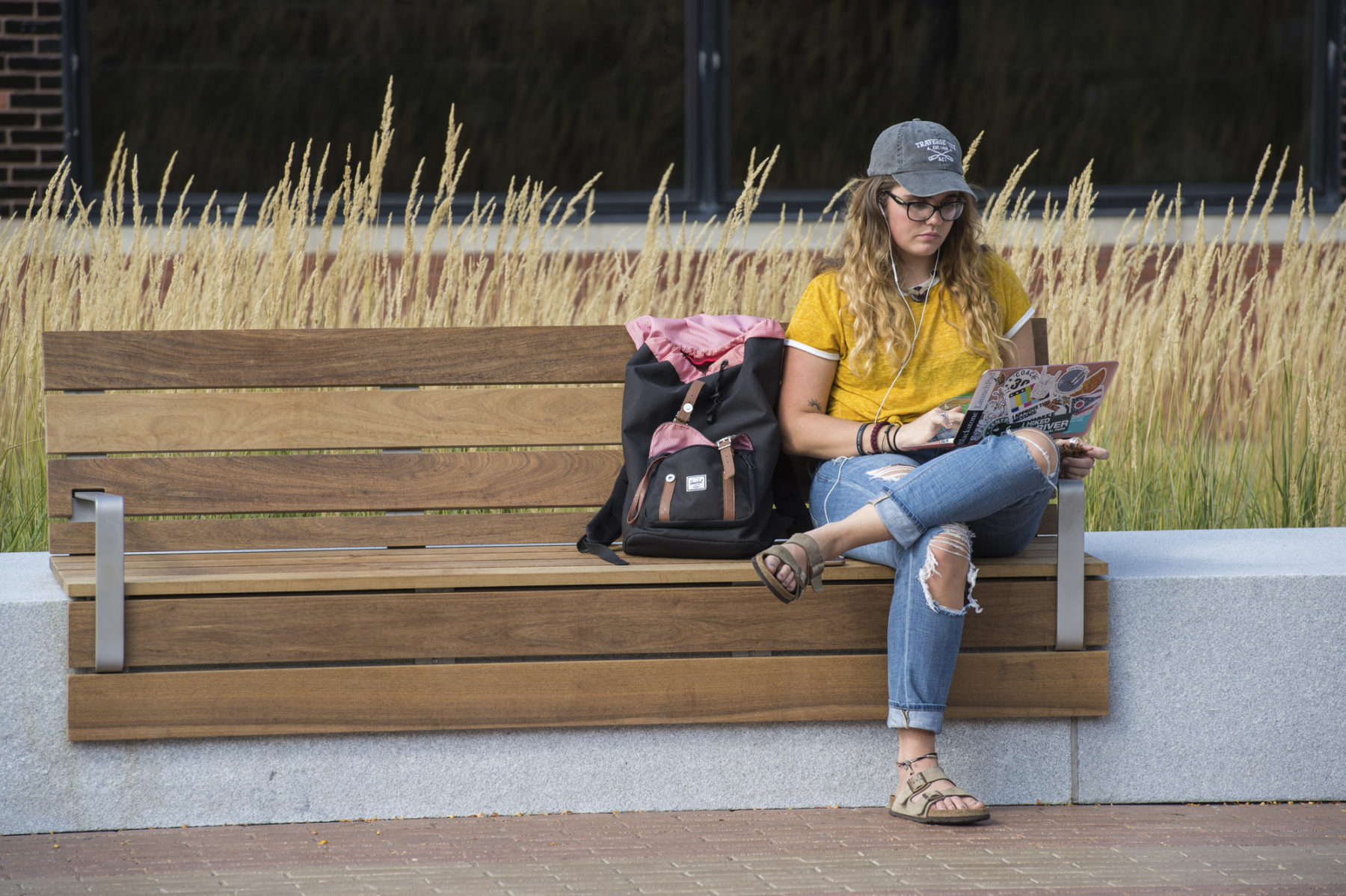
The new major thoroughfare on campus serves as a place of connection and respite that benefits the entire campus community

The historic Old Row and the Einhorn Family Walk
The idea behind the Einhorn Family Walk aligns closely with the spirit of the oldest and most beloved spaces on Syracuse’s campus. Civic spaces—both old and new—bring people together in a shared experience of space. Since it opened, the Walk has become a popular gathering place for student groups hosting events, students and professors chatting after class, and long lunches.
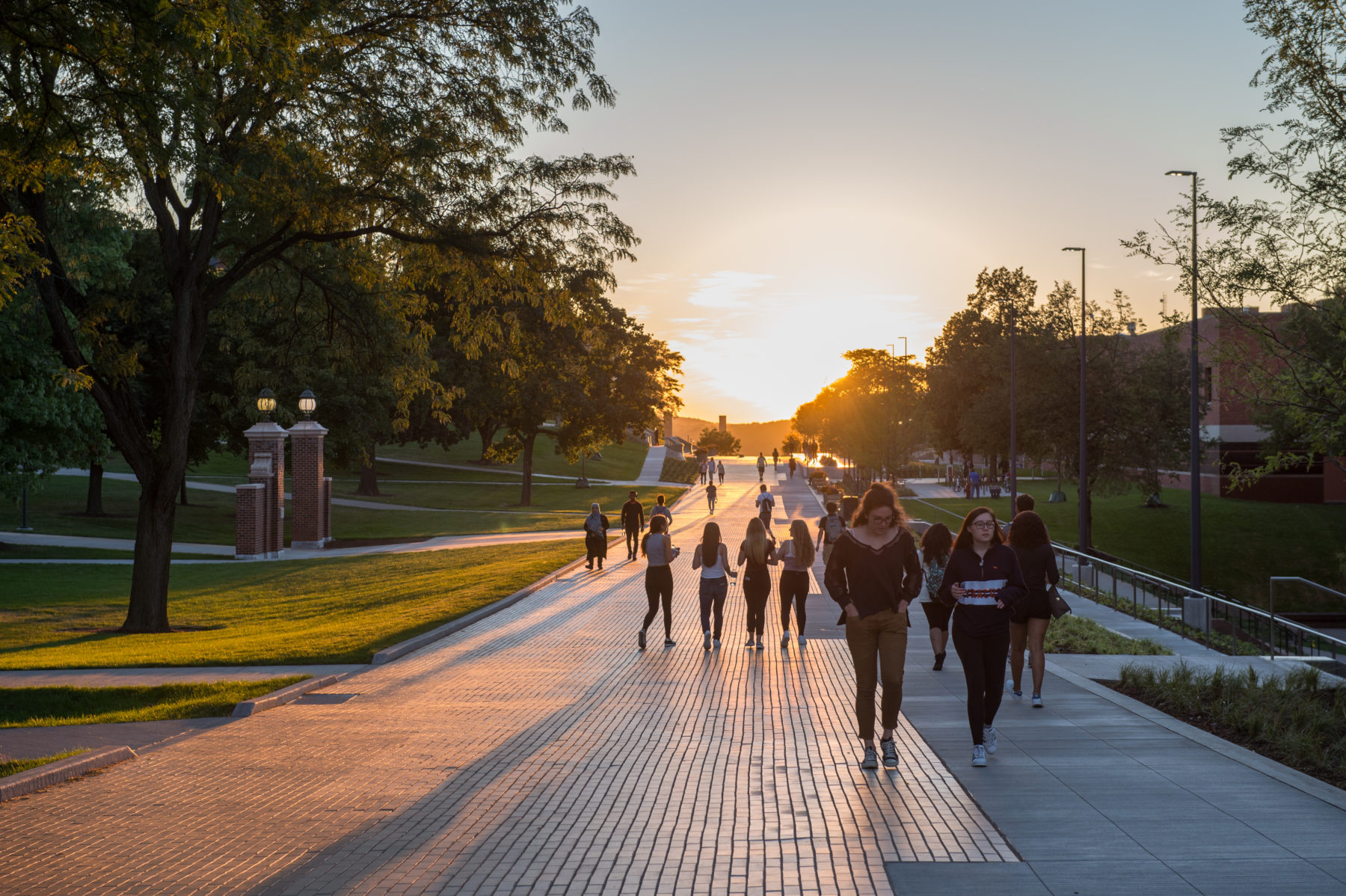
The historic Old Row and the Einhorn Family Walk
For more information contact Mary Anne Ocampo.

