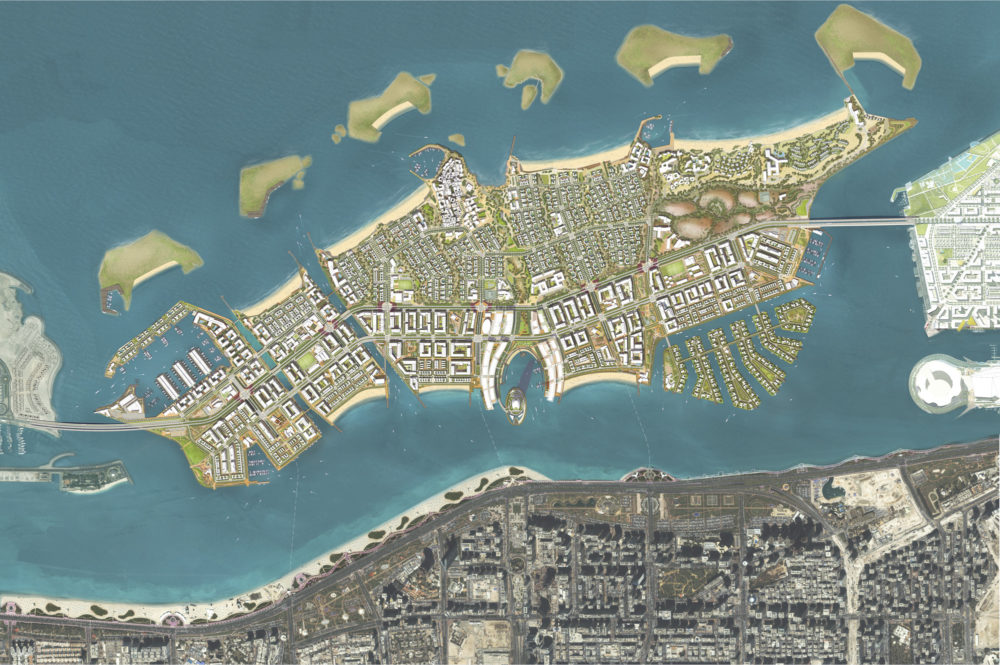
Lulu Island Detailed Master Plan
Abu Dhabi, United Arab Emirates
 Sasaki
Sasaki
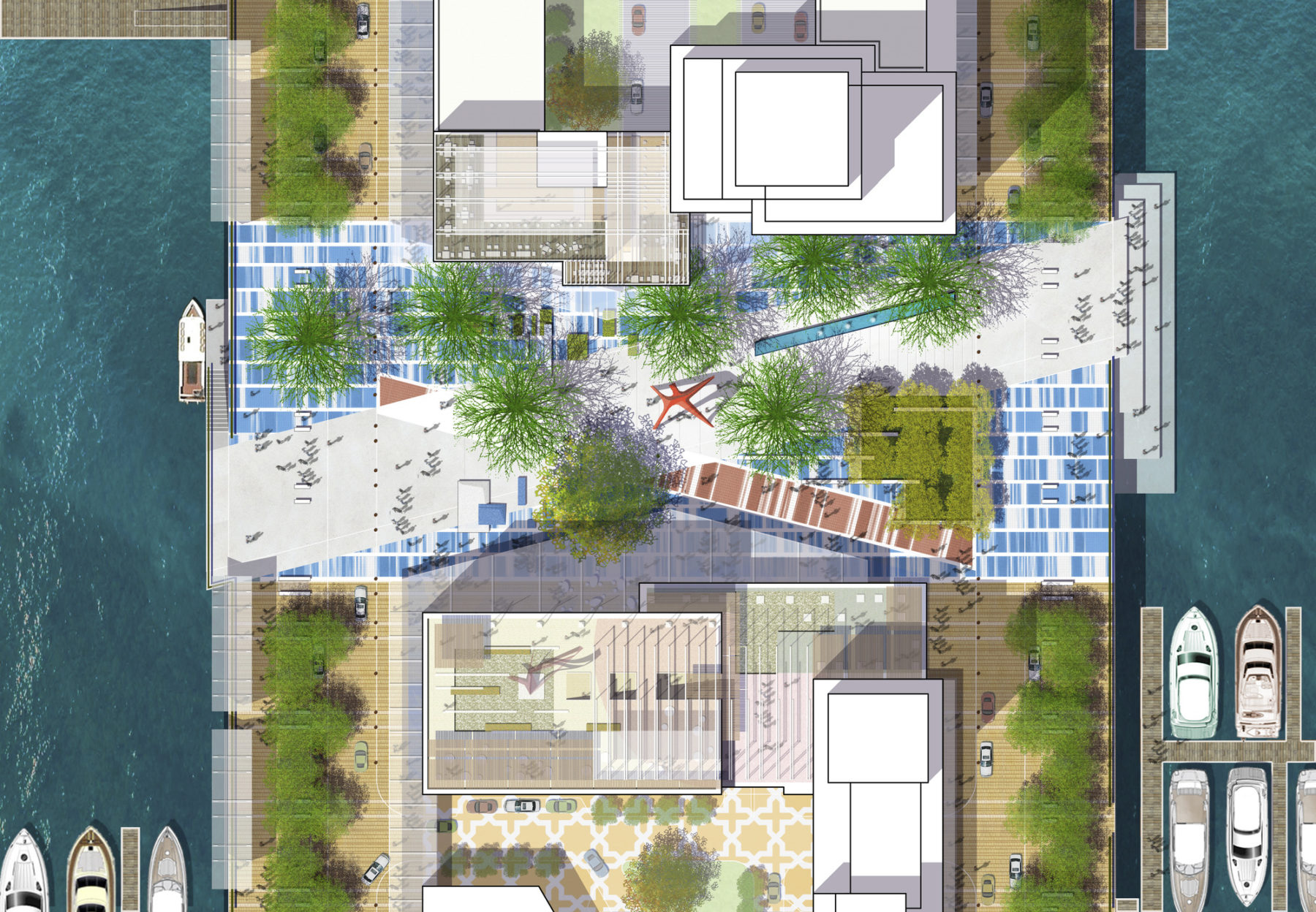
Located on the Arabian Gulf, the Marina district will become a world-class, residential mixed-use community and marina for Abu Dhabi and the United Arab Emirates. Sasaki’s plan for the marina district features state-of-the-art boating and marina facilities and diverse residential, retail, office, community, hotel, and public space uses.
With close to 400,000 square meters of development, the Marina district is both a unique living environment and one-of-a-kind destination experience. Most importantly, this district integrates seamlessly with Abu Dhabi through a clearly articulated street and transit network and a significant public realm that provides waterfront promenades, parks, and plazas. Sasaki’s concept for the marina district contributes to the surrounding region and the larger waterfront development strategy of Abu Dhabi, while fulfilling the vision for this site as outlined in Plan 2030 Abu Dhabi.
The client—a multi-national real estate and investment company that is one of the leading developers in Abu Dhabi—required a dynamic, sustainable, mixed-use development to fulfill the needs of a large anticipated population influx to Abu Dhabi. Sasaki’s knowledge of the Abu Dhabi market, experience with similar scale mixed-use districts in Abu Dhabi and around the world, and sensitivity to the specific climate and resource considerations led to Sasaki’s selection for this assignment.
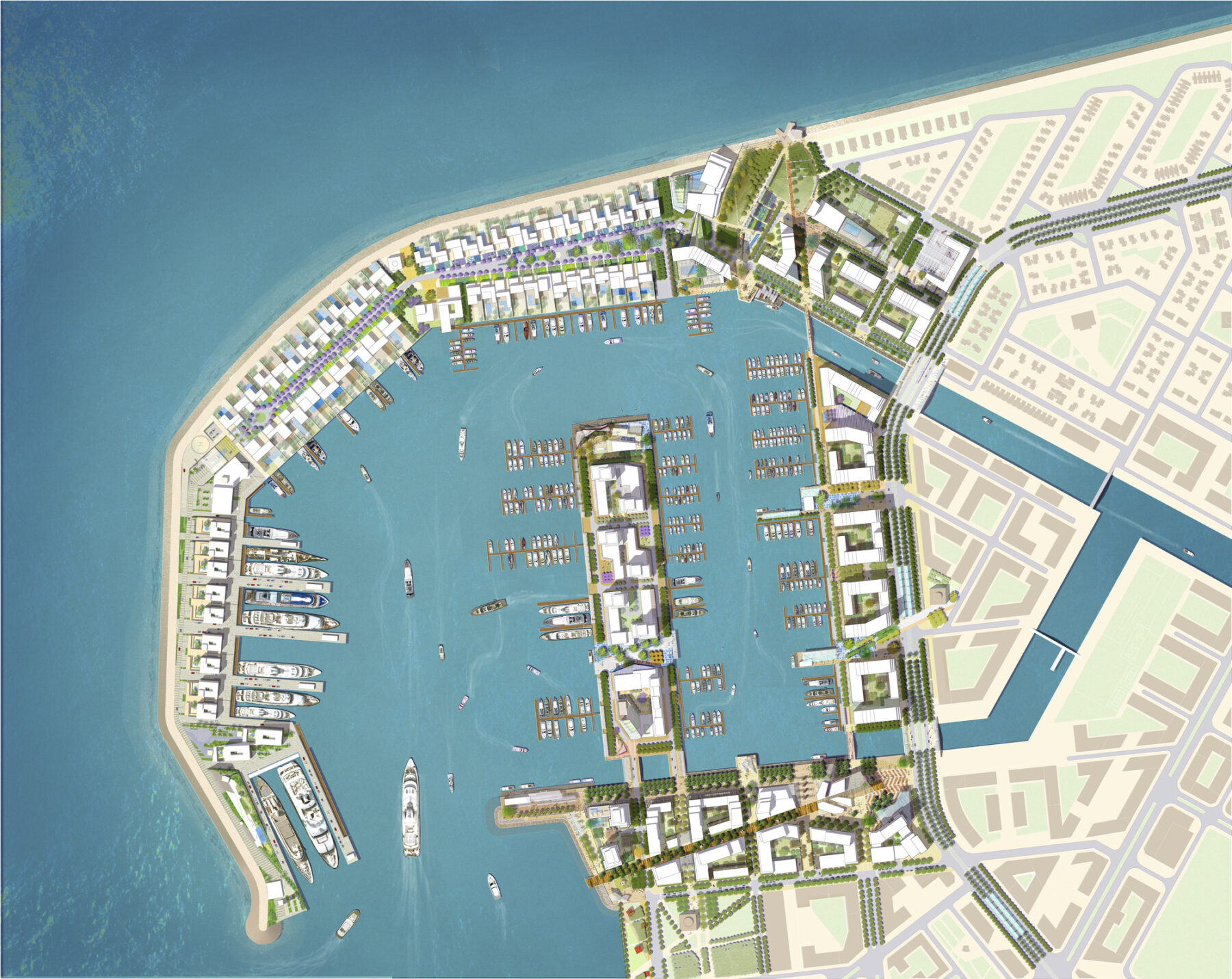
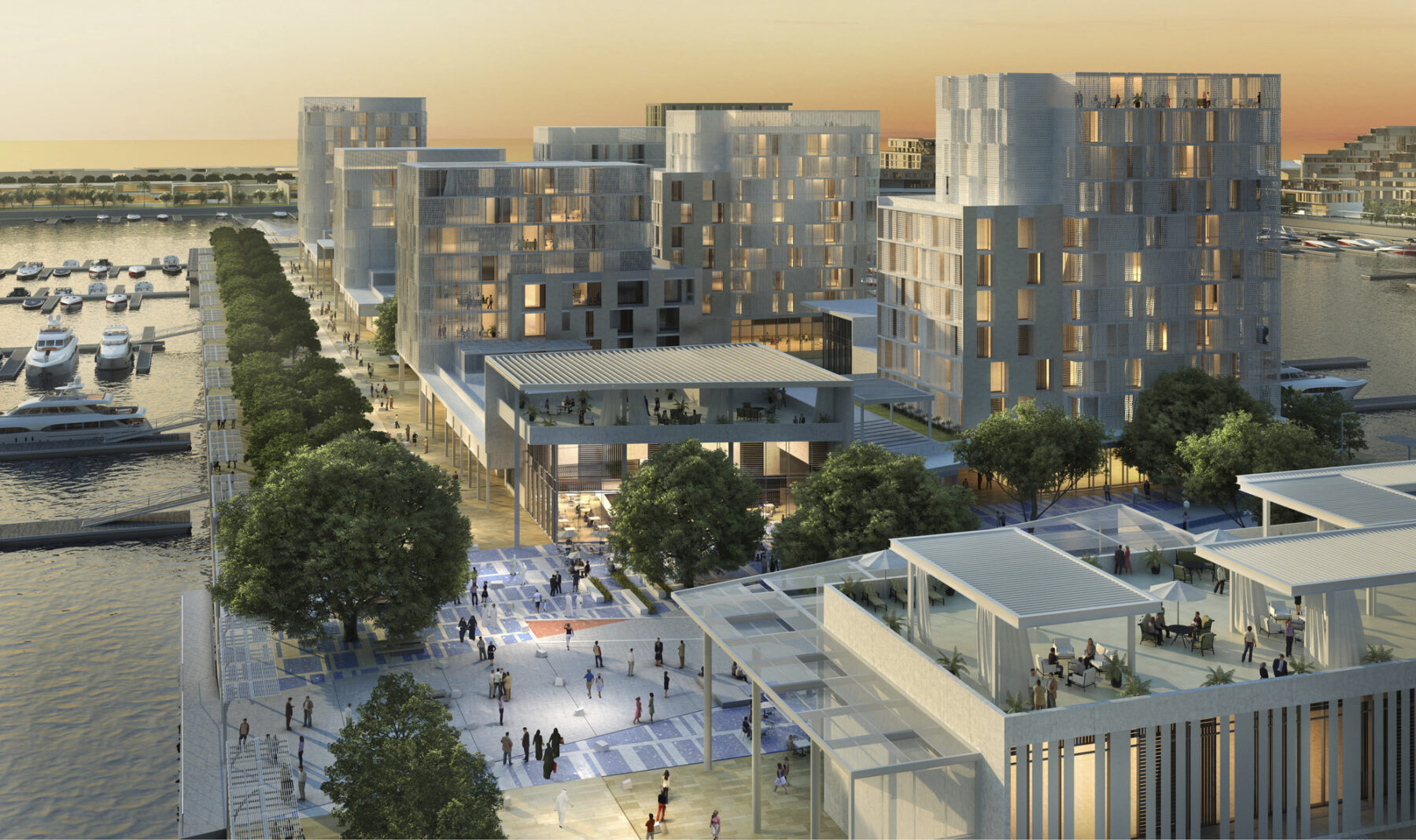
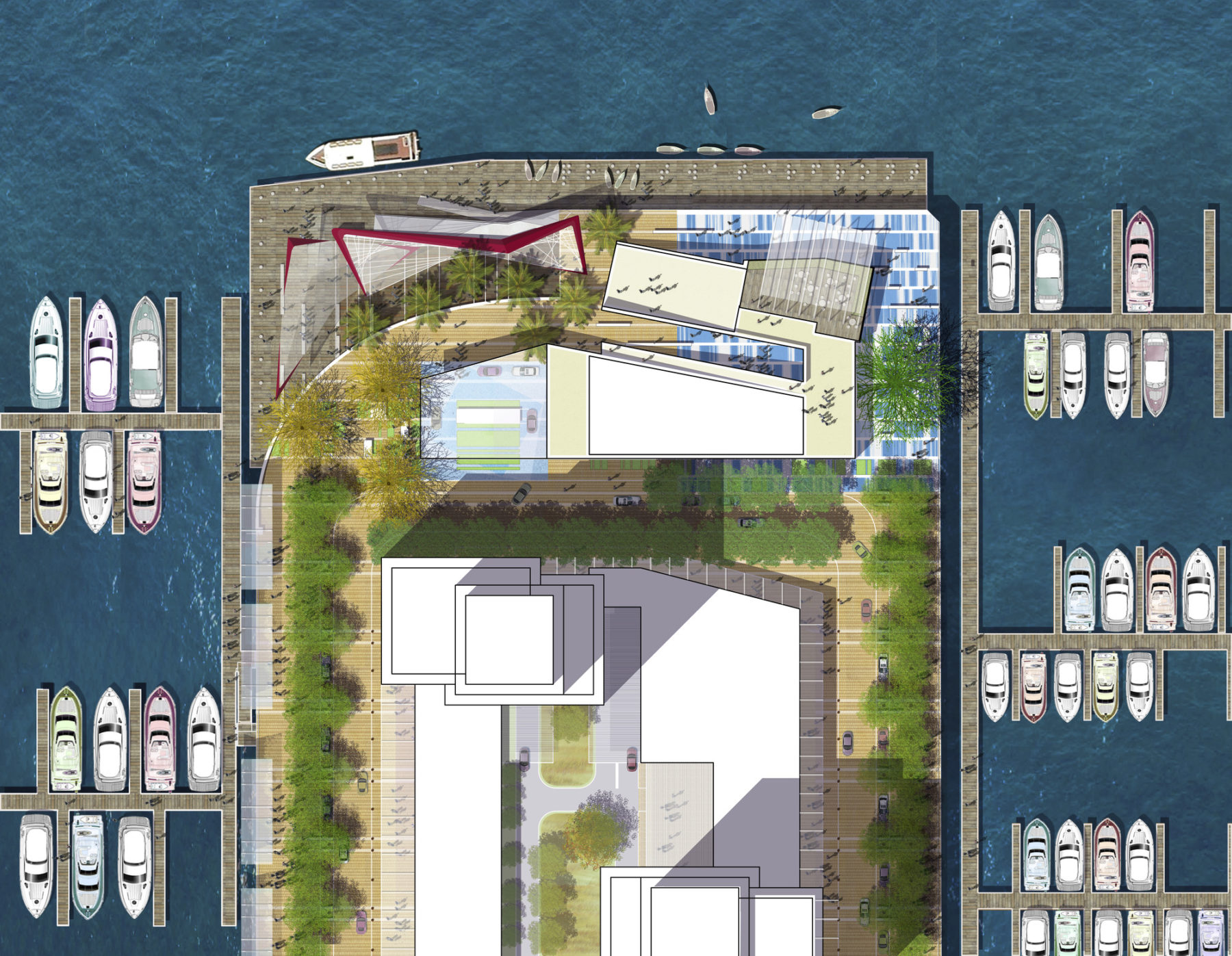
The basic urban design framework of the the marina district Detailed Master Plan (DMP) emphasizes community connectivity, the public realm, water views and public access, clear and efficient circulation, and unique community facilities. The marina district is connected along the major transportation spine of 20th Street with primary vehicular, pedestrian, and transit entrances along this key arterial. The proposed LRT has two stops in front of the district, while water taxis and a ferry stop connect the project to points beyond. The public realm features public waterfront access, promenades, plazas, and parks, with shading, seating, bike paths, and linkages to water that tie back to Abu Dhabi. Views into and within the project are carefully arranged to express the openness of the district, to allow viewing of the marina facilities and gulf beyond, and to highlight key architectural landmarks such as the hotels and market area. Universal access is incorporated via ramps and grade transitions throughout the project.
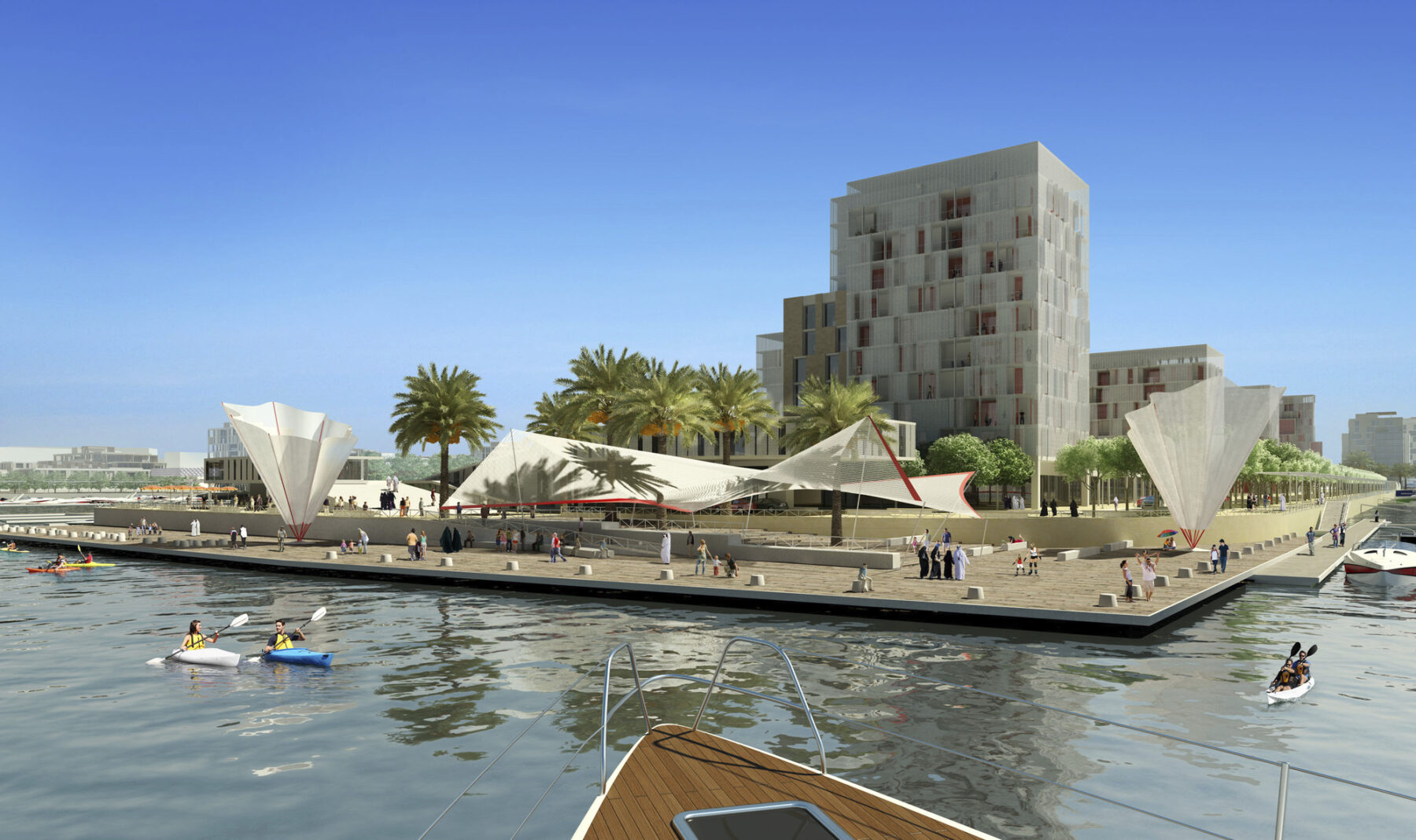
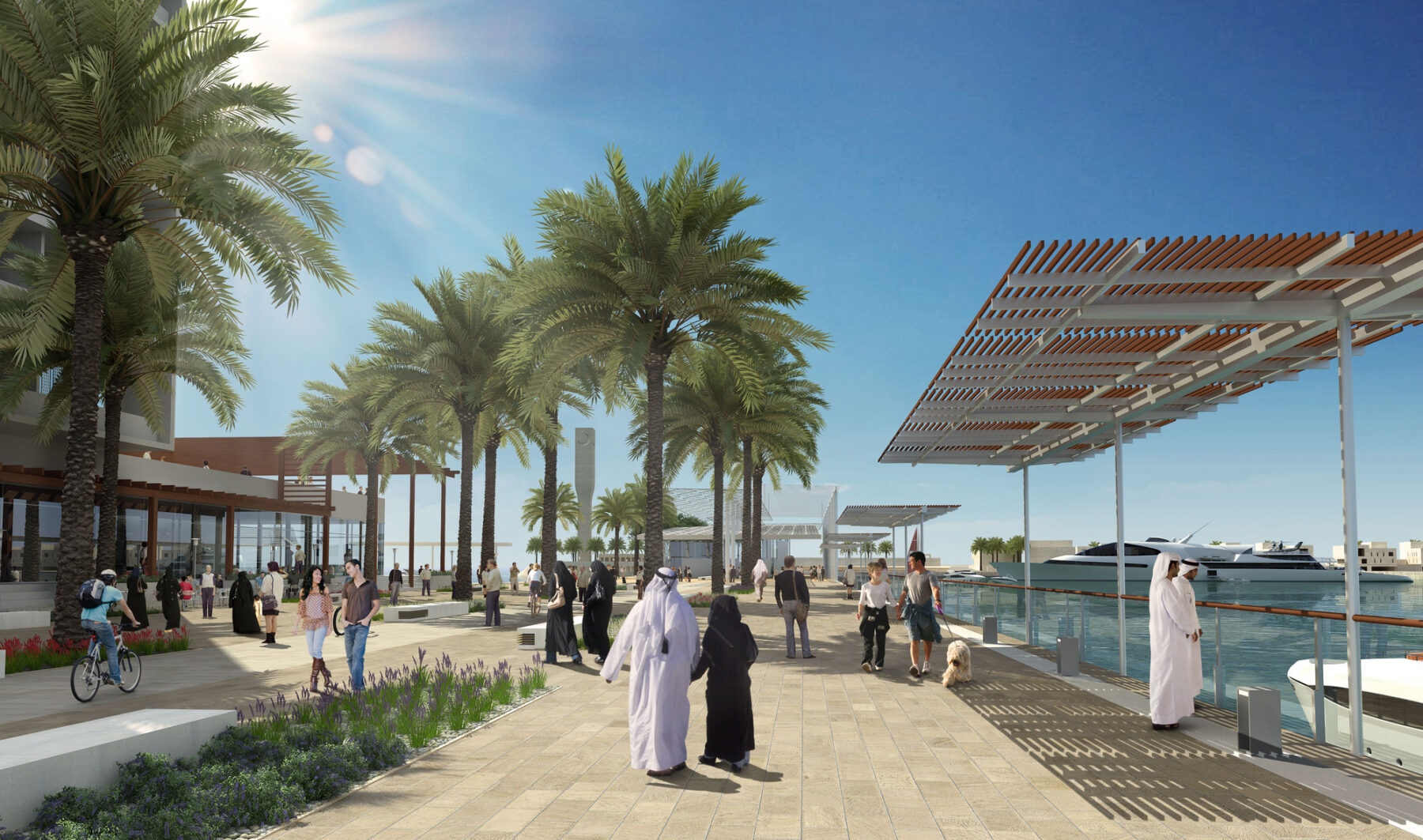
Careful manipulation of the waterfront edge for public access and existing landmass is considered to add value to the marina district and further integrate the development into the region. The existing breakwater is extended to the south to protect the marina, to create a safe harbor for large boats, and to accommodate residential units facing the marina and gulf. The canal pattern as originally proposed in the regional master plan has been incorporated into the design of the marina district. The plan also identifies a sustainable Estidama strategy—the LEED® equivalent program in the UAE.
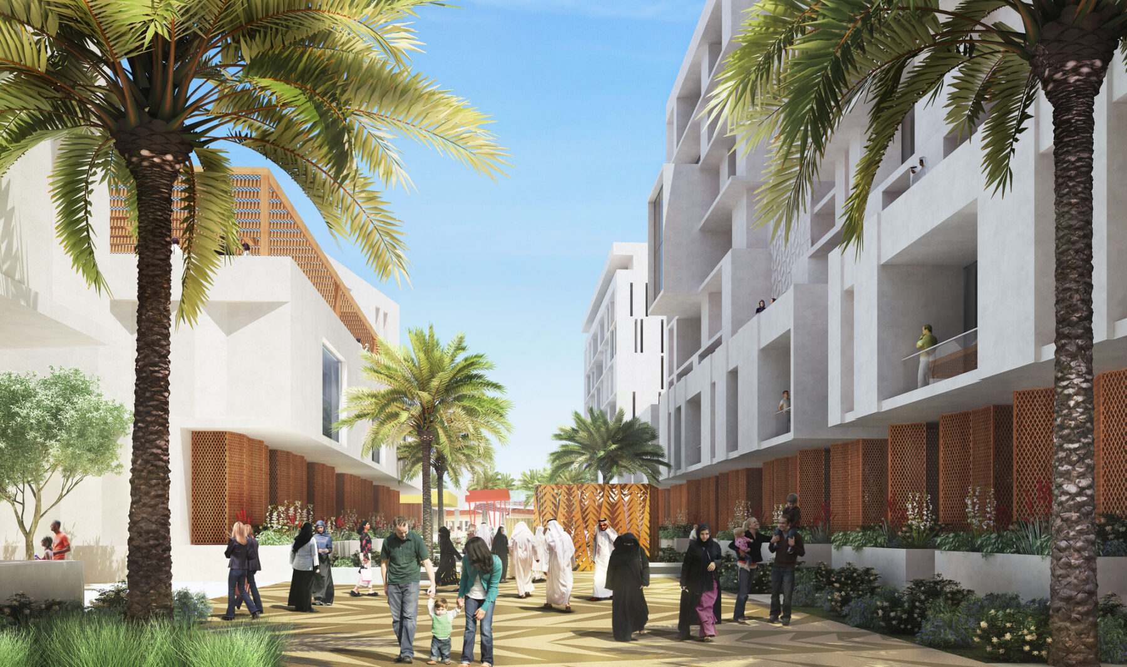
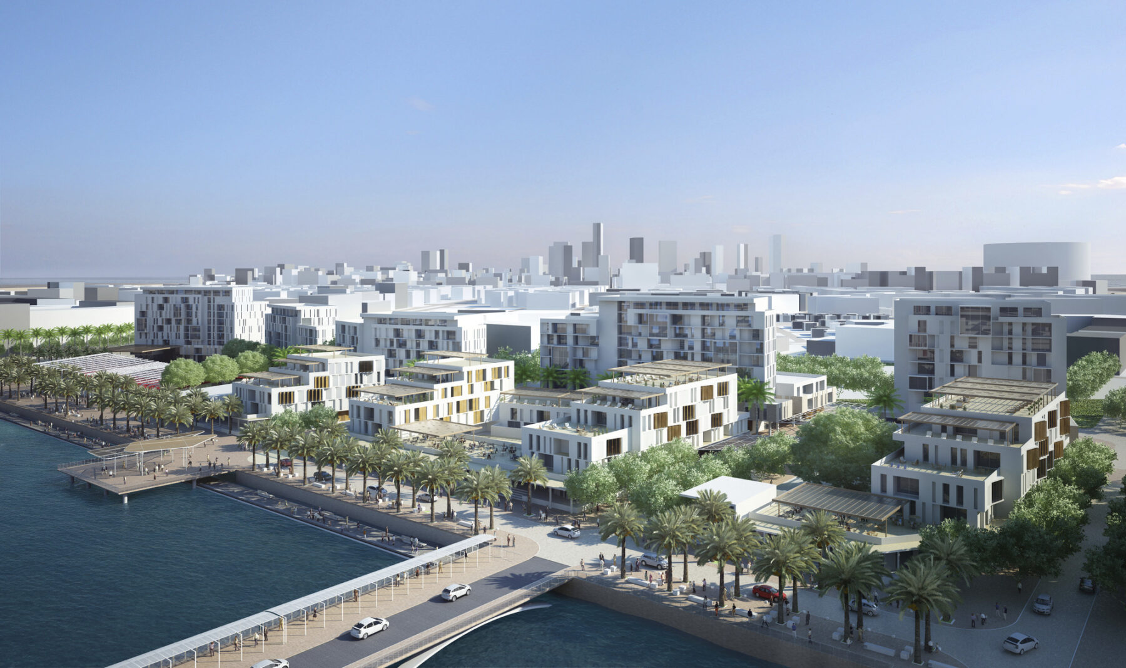
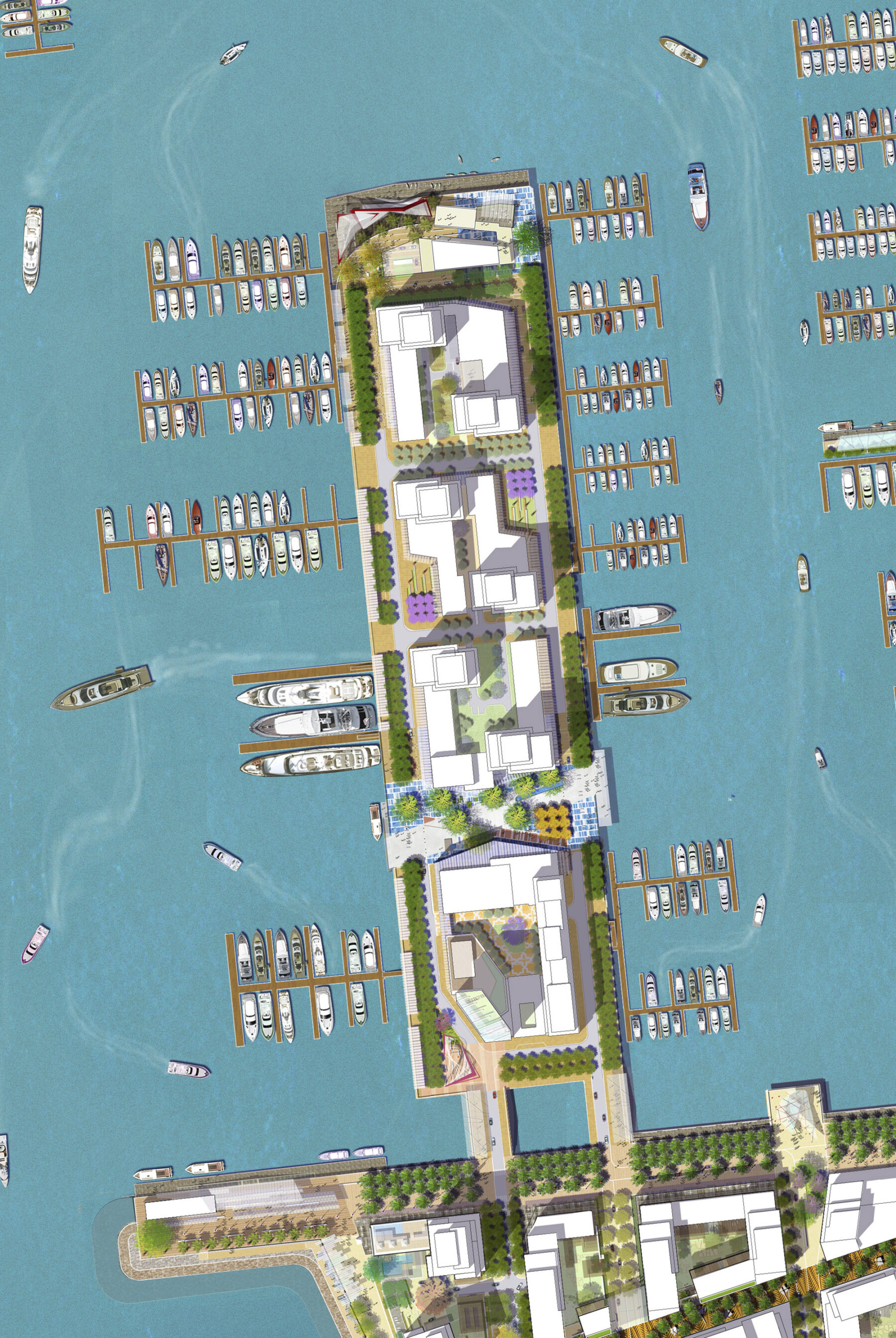
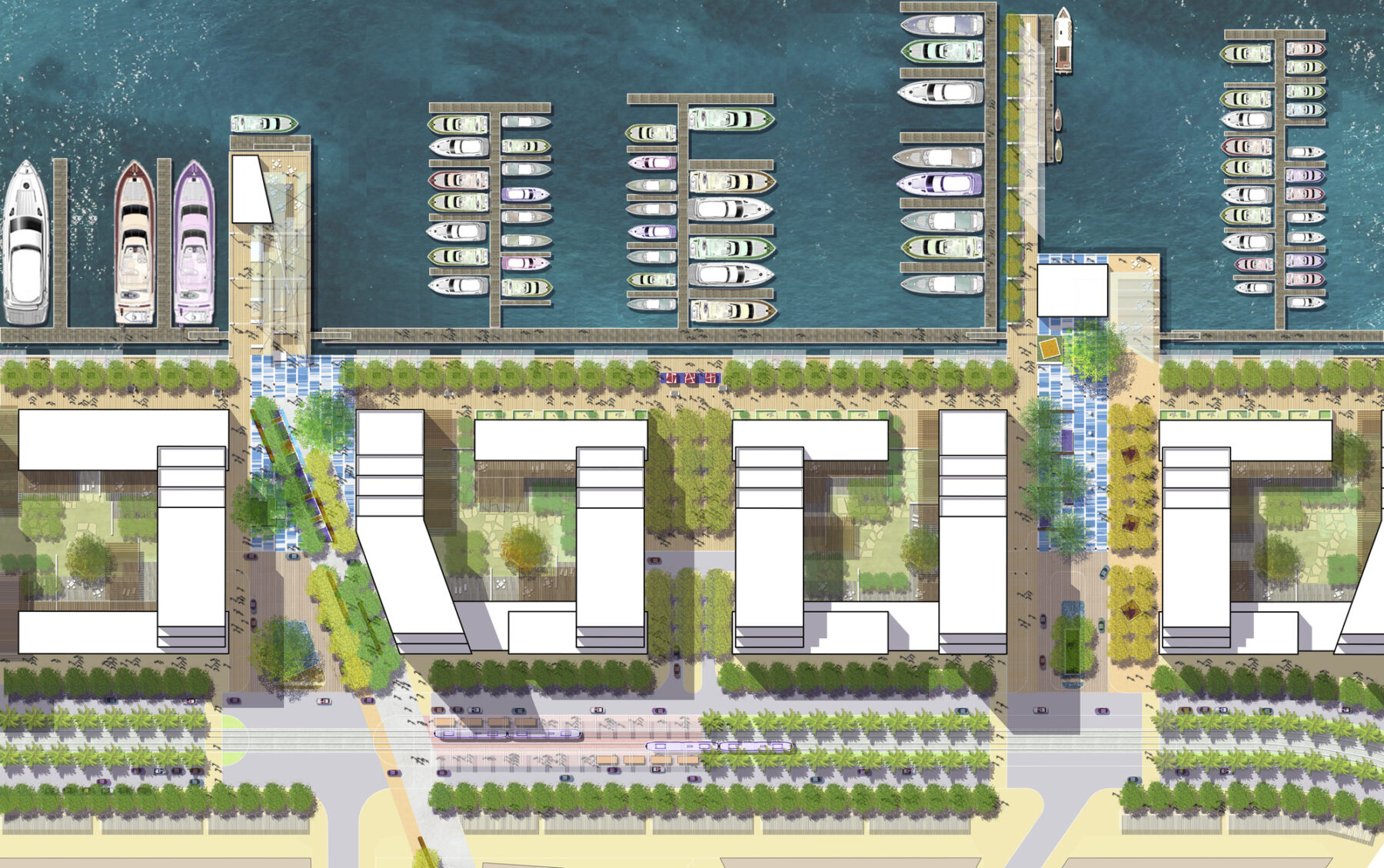
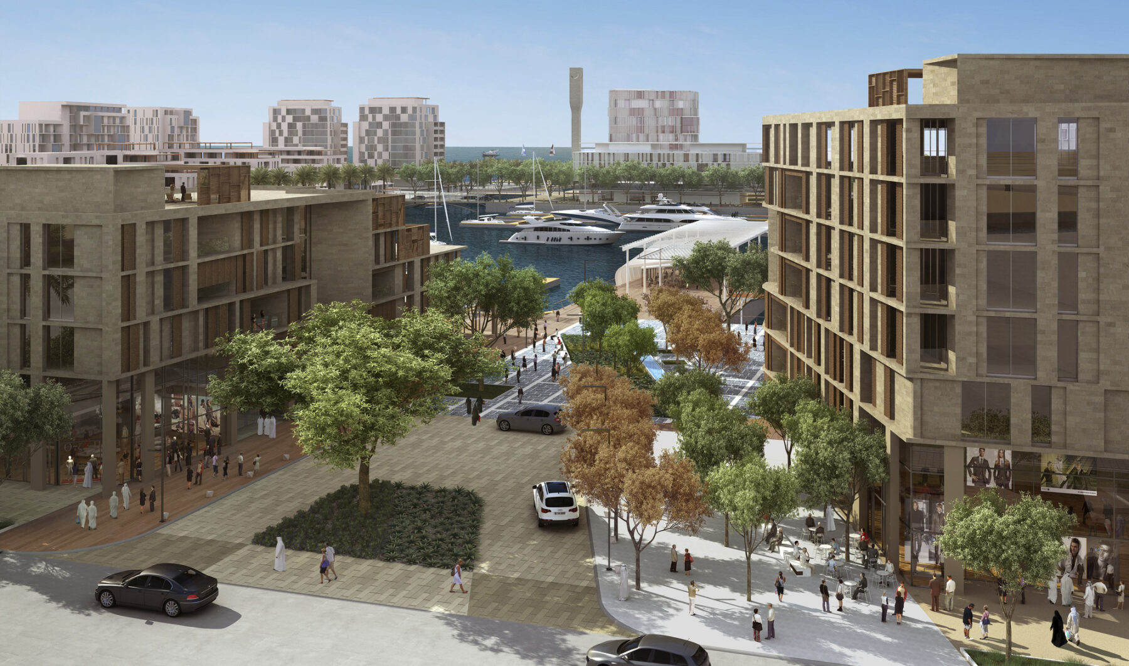
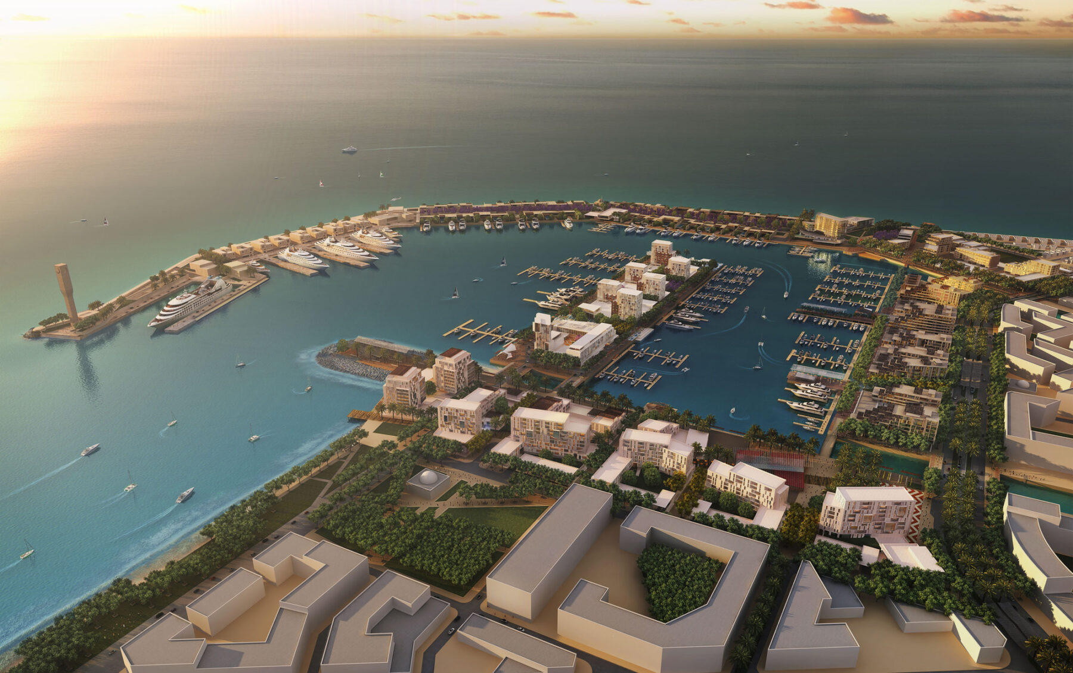
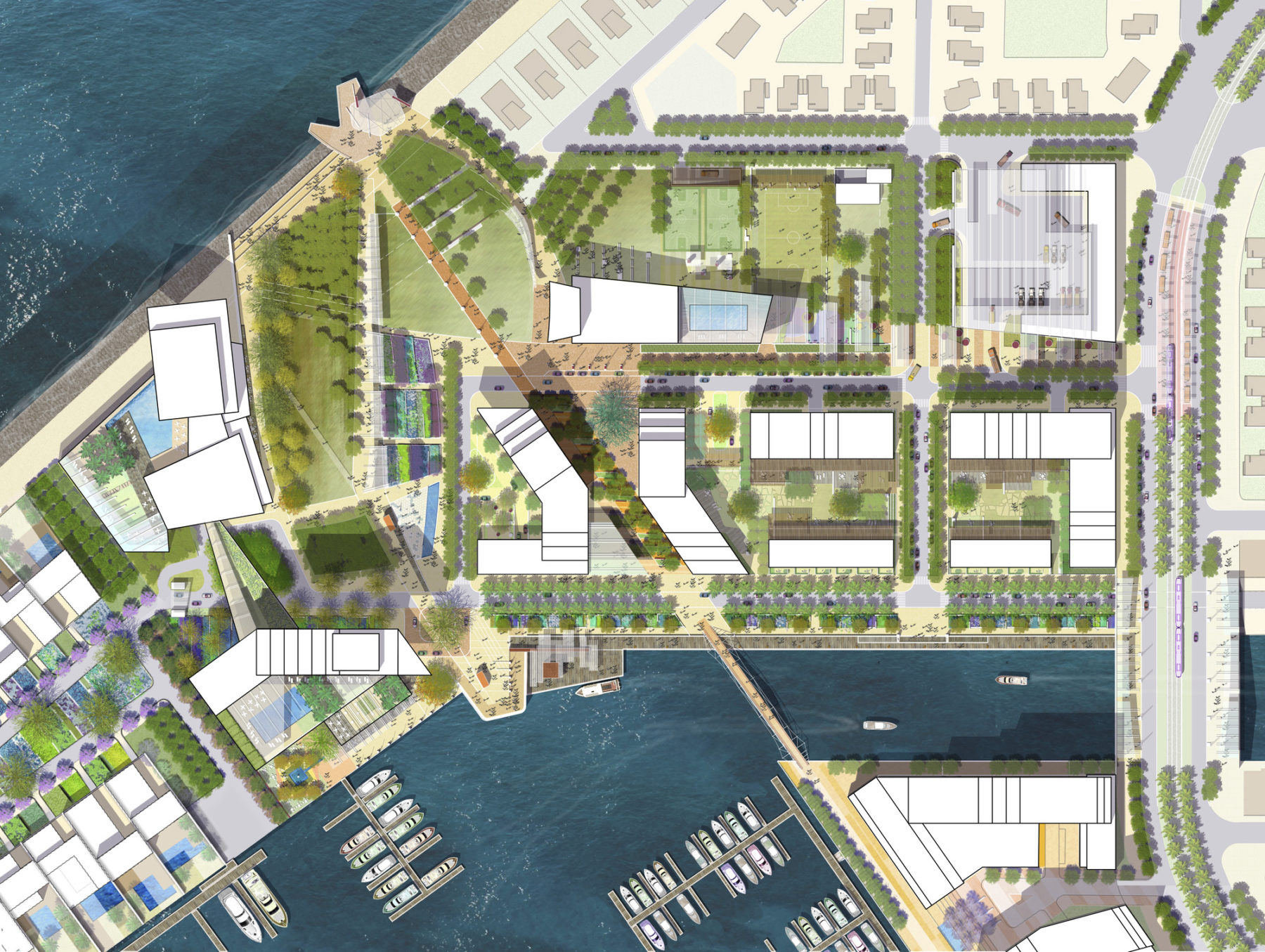
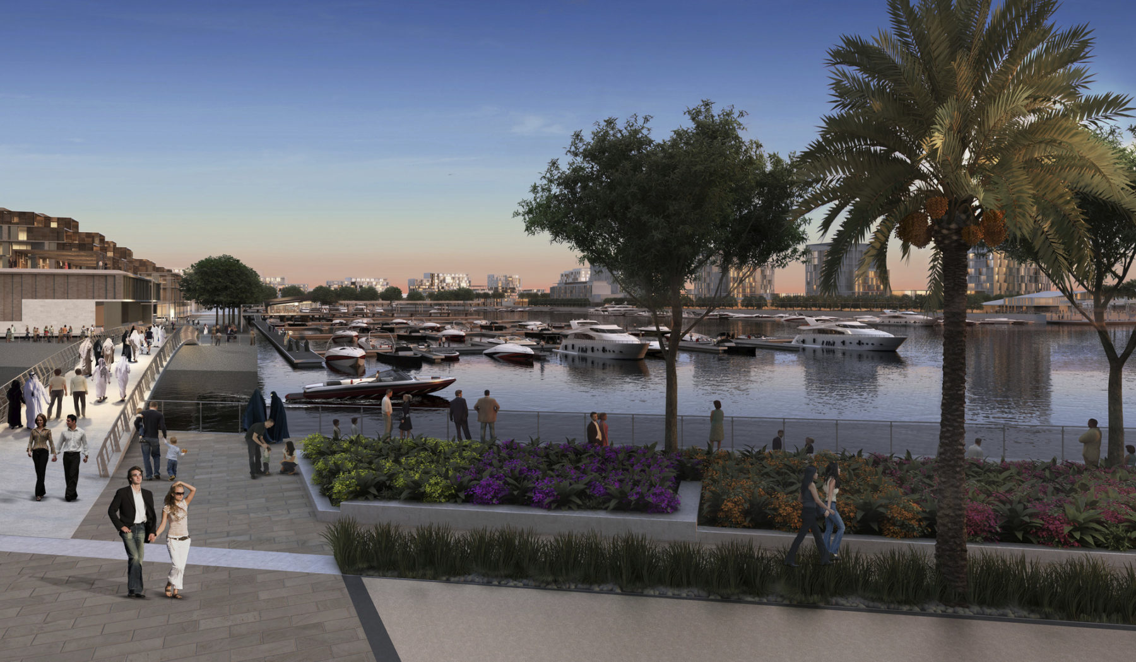
For more information contact Dennis Pieprz.