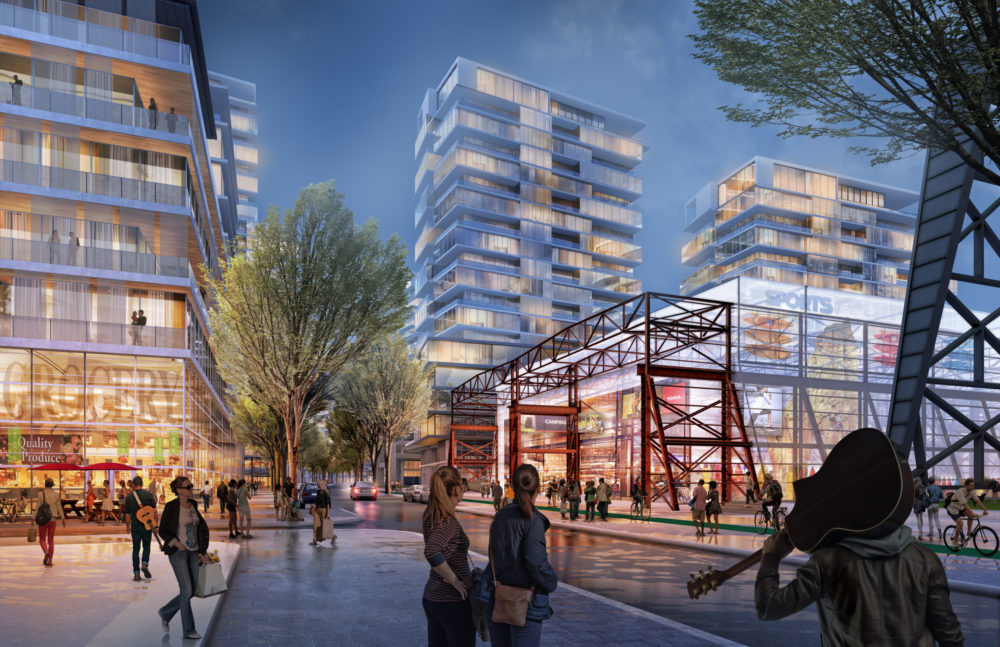
齐德尔开发区总体规划
美国俄勒冈州波特兰
 Sasaki
Sasaki
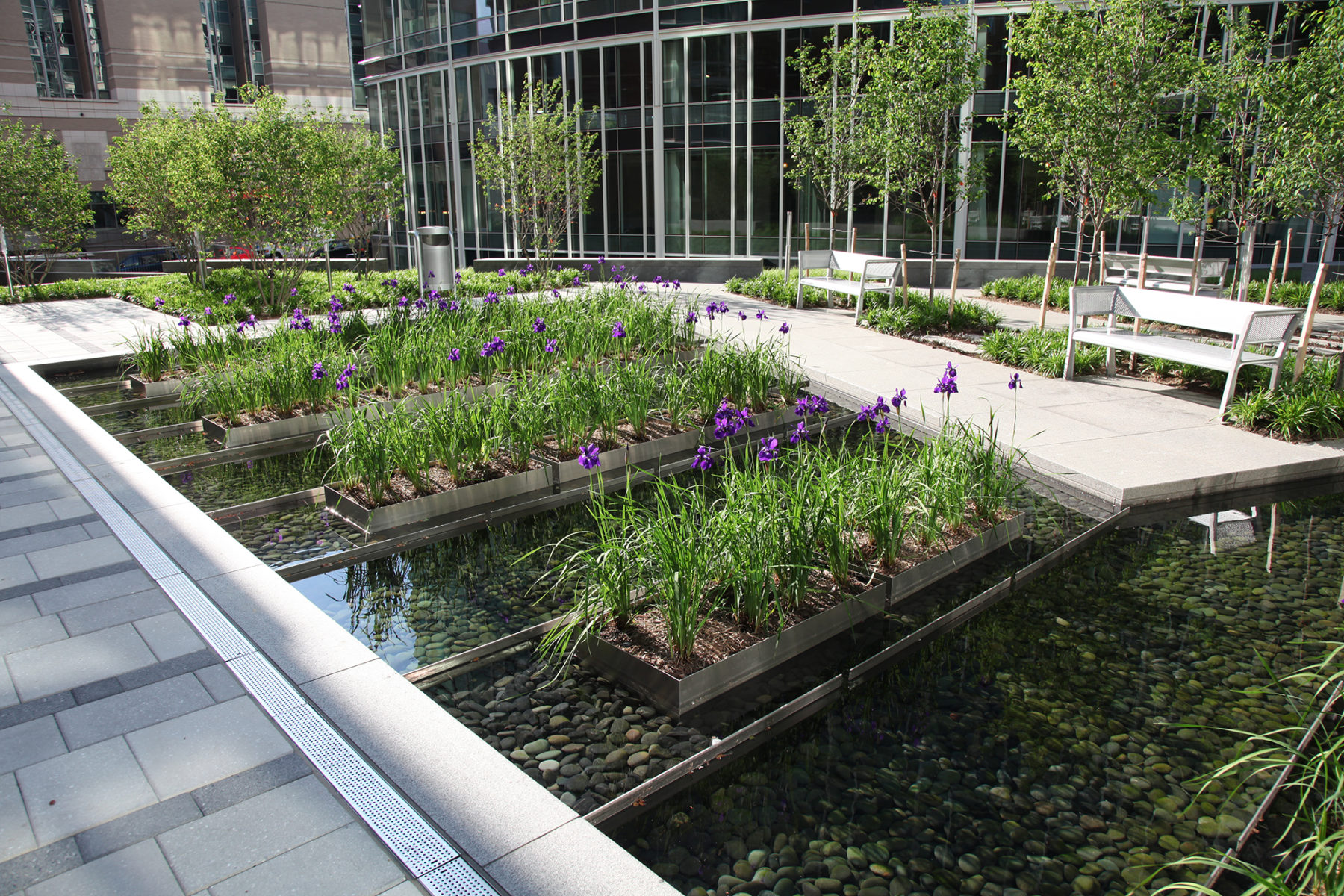
通衢广场,之前被称作54广场和宾夕法尼亚大道2200号,是一个充满动感富于变化的混合功能开发区,与华盛顿环形区、23街和宾夕法尼亚大道相接,离白宫西北方向仅6个街区的距离。整个综合区还靠近乔治华盛顿大学,并与主要的公共交通枢纽相邻,包括了办公、住宅和零售元素、大量绿色公共空间、街景、台阶和庭院,并在整个地区实施创新性的雨洪管理策略。这些空间为游客、工作人员以及居民提供了一年四季宜人的户外体验。
54广场四座建筑的底面设计旨在促进综合区中开放空间的公共功能。周围的街景包括宽阔的人行步道,道路边缘是一排排遮荫乔木,大型的种植槽布满了混合的常绿植物、矮灌木和开花乔木,一系列建筑种植槽中是五彩缤纷的季节性植栽。所有的停车区都位于地下,在开发区下面有五层停车库。
停车楼上方中央庭院的水景,表现了华盛顿历史性的城市网格与宾夕法尼亚大道轴线的交叉。该水景是大雨洪管理系统的一部分,收集基地中所有的雨水。接下来雨水通过雨洪过滤装置,排入位于庭院下五层停车库中容量28立方米的蓄水池。这些水被不断地循环,通过水生植物水景进行处理,提供补充性过滤。收集的水还将在整个生长季节中用于庭院植被的灌溉。开发区的屋顶包含750平方米广阔的绿色屋顶,形成微气候,降低当地的热岛效应,提供鸟类栖息地,为建筑隔热并最大限度地减少屋顶径流。多余的雨水在收集到下面的水景和蓄水池之前,通过绿色屋顶层过滤。城市综合污水管道系统并不完善,国家林荫大道和低处地区时常被淹没,造成区域河流和小溪的污染,而基地本身的可持续水系统则大大地降低了对城市污水管道系统的依赖。
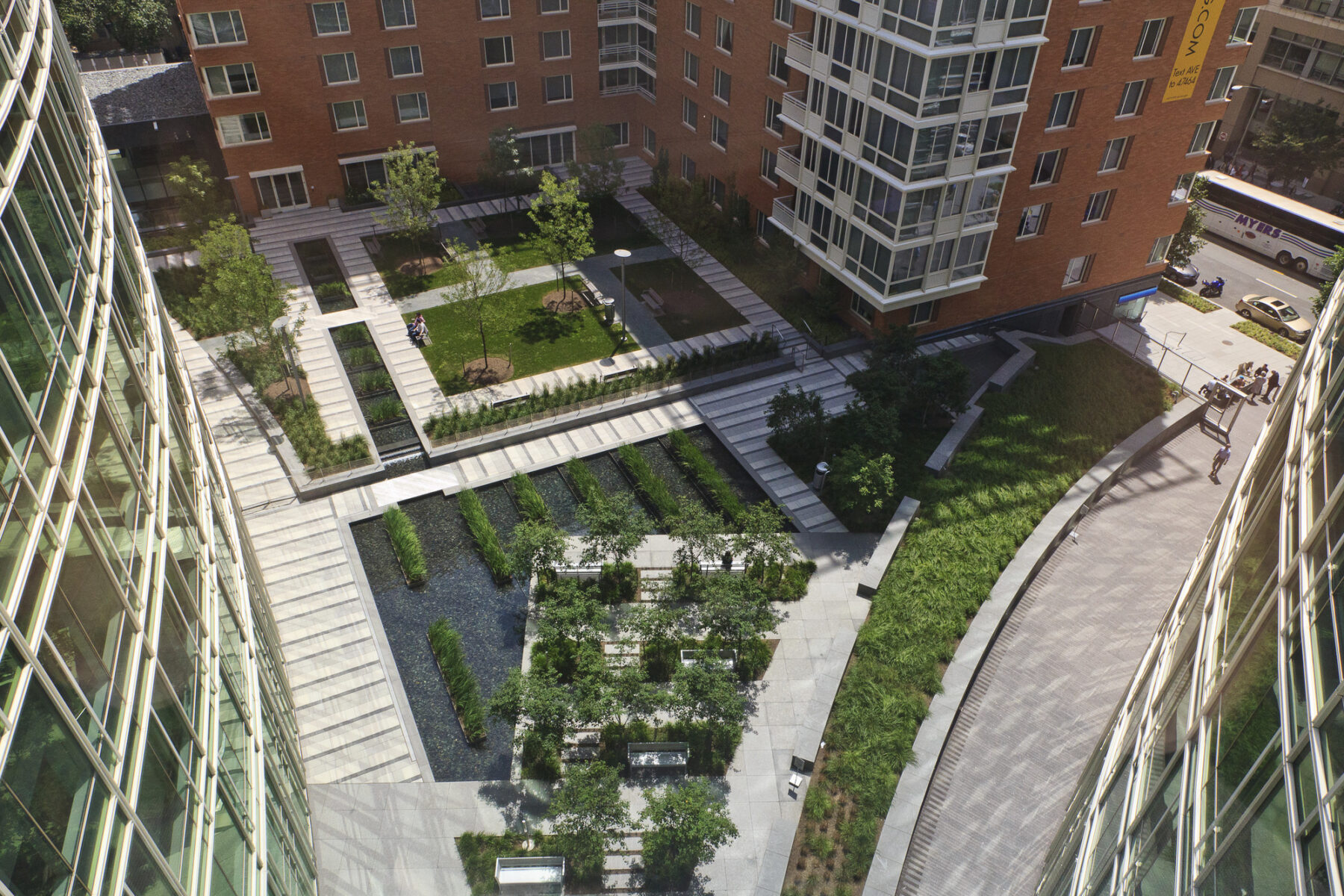
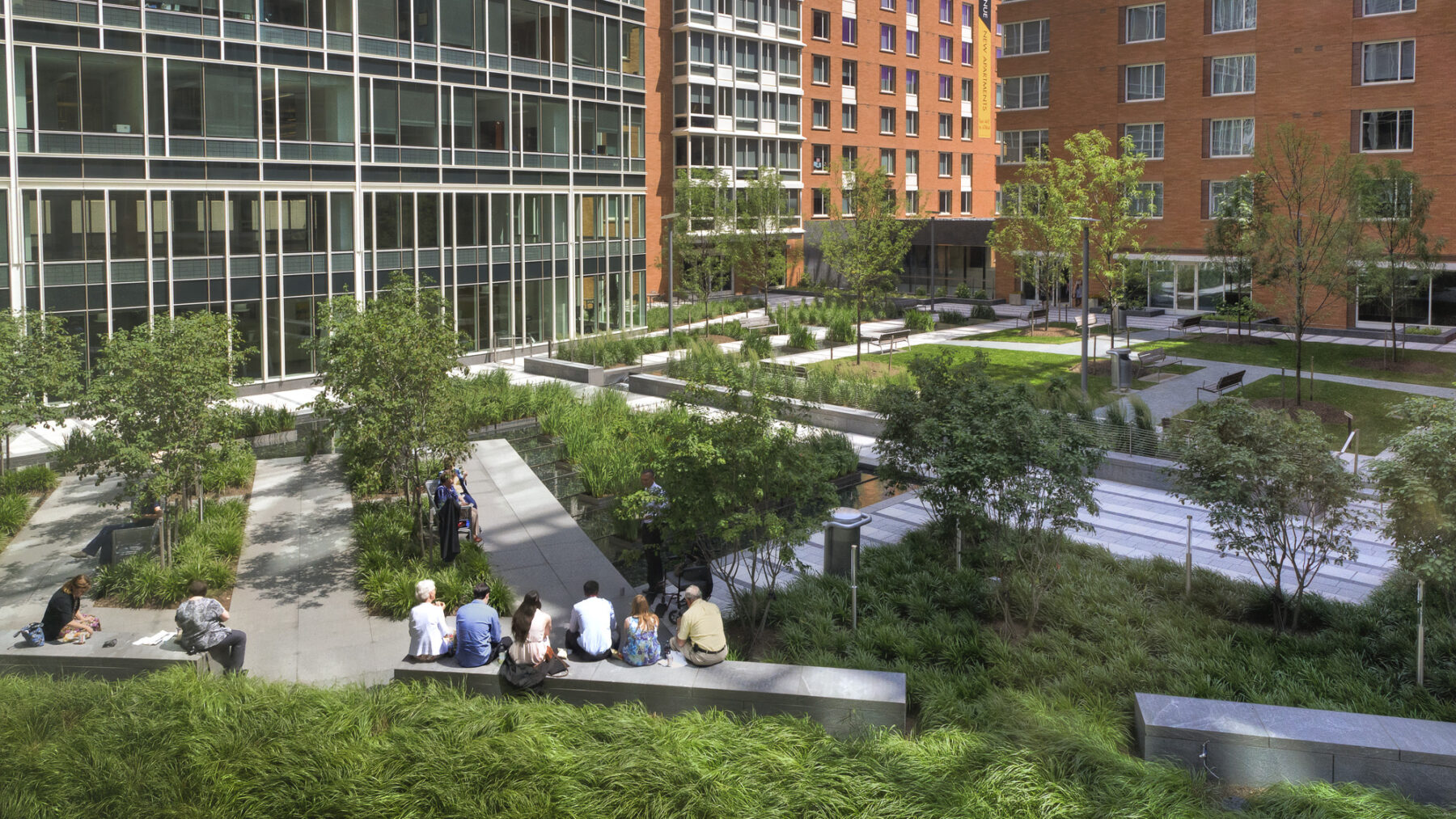
The central courtyard above the parking structure is anchored by a water feature that expresses the intersection of the historic Washington city grid and the axis of Pennsylvania Avenue. This water feature functions as part of the larger stormwater management system that collects all rainwater that falls within the property. The water then drains through a stormwater filter to a 7,500 gallon cistern located in the five-story parking garage below the courtyard. This water is continuously recirculated and treated by the water feature that includes aquatic plantings, which offer supplemental filtration. The stored water is also used to provide all irrigation for the courtyard plantings throughout the growing seasons.
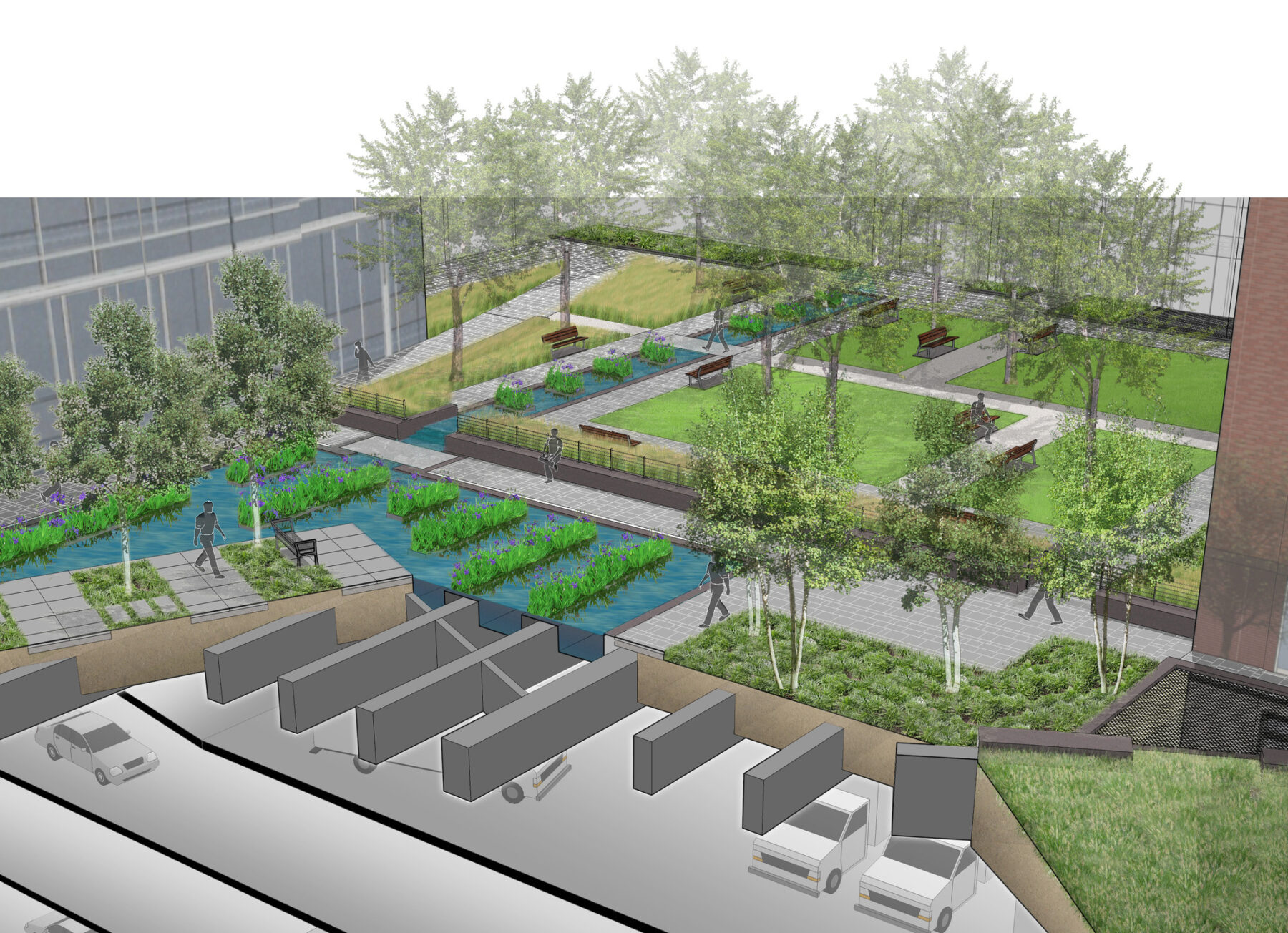
Captured stormwater is repurposed to provide irrigation for courtyard plantings throughout the year
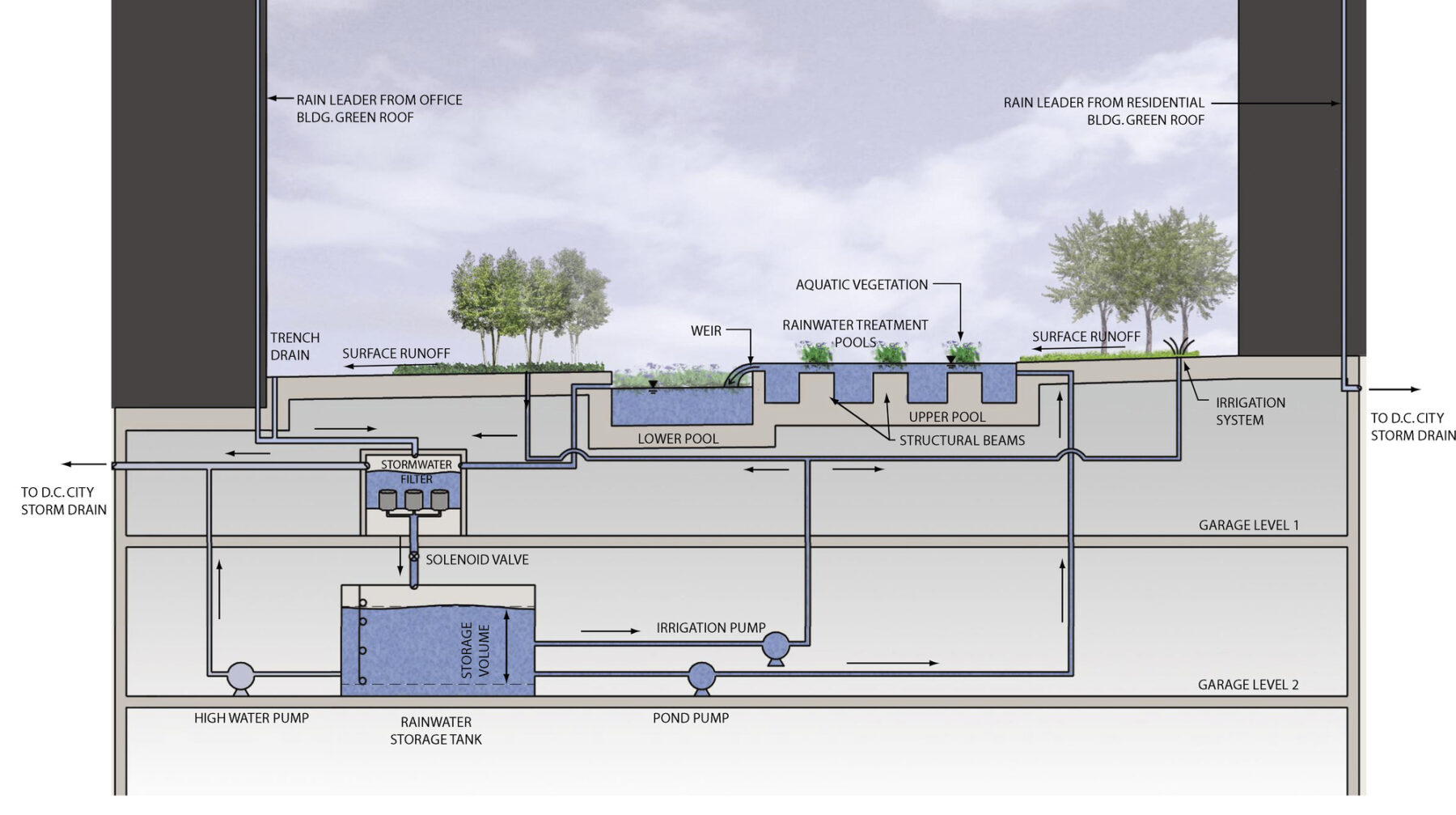
Stormwater is continuously circulated and treated by the integrated water features
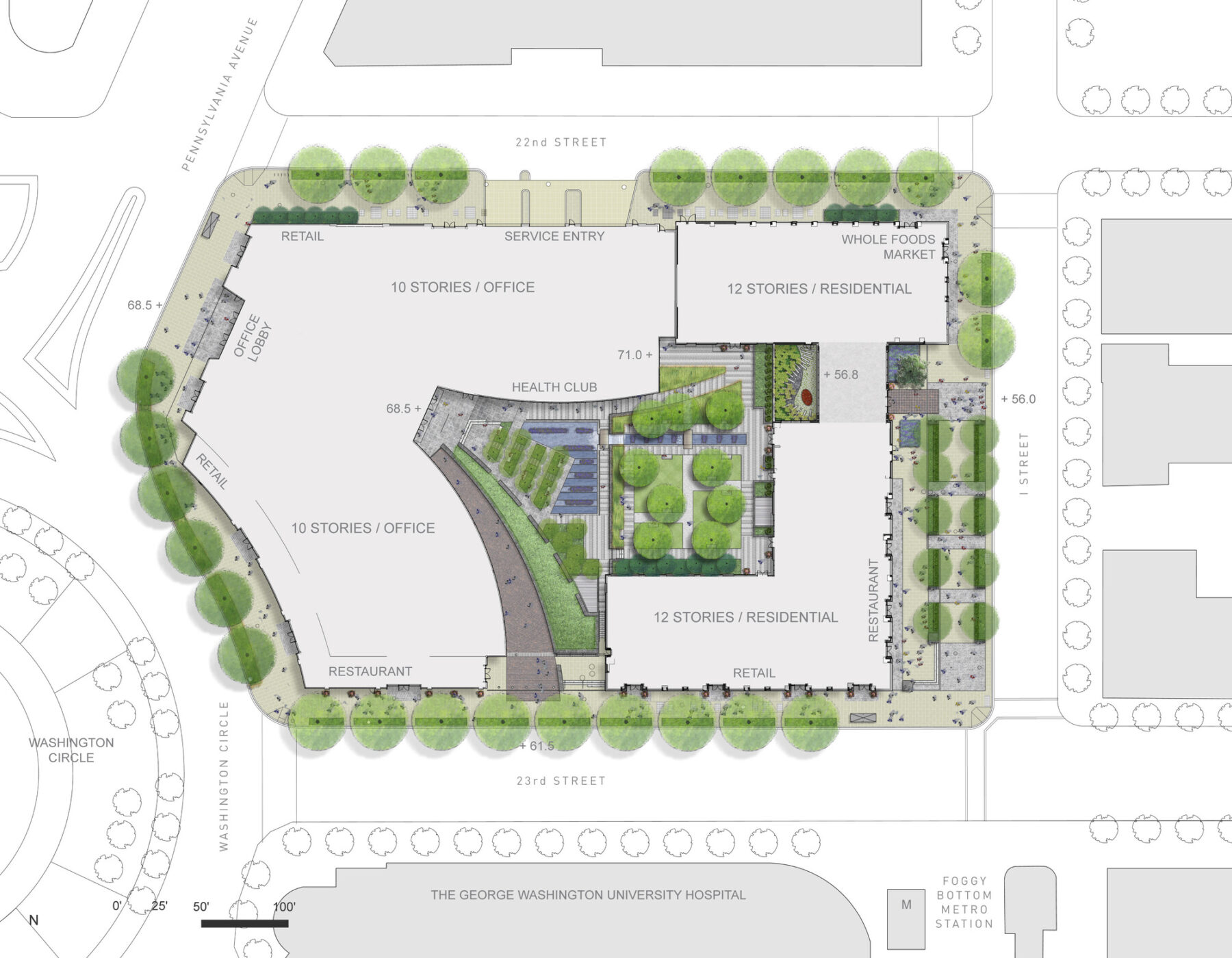
Aerial site plan of mixed-use development
The roof of the development contains 8,000 square feet of extensive green roof, which forms a microclimate that reduces the local heat island effect, provides avian habitat, insulates the building, and minimizes the roof’s runoff. Excess rainwater is filtered through the green roof layers before being collected in the water feature and cistern below. This on-site sustainable water system significantly reduces the development’s dependence on the city’s inadequate combined sewer system, which periodically results in flooding of the National Mall and low-lying areas and contributes to pollution of the region’s rivers and streams.
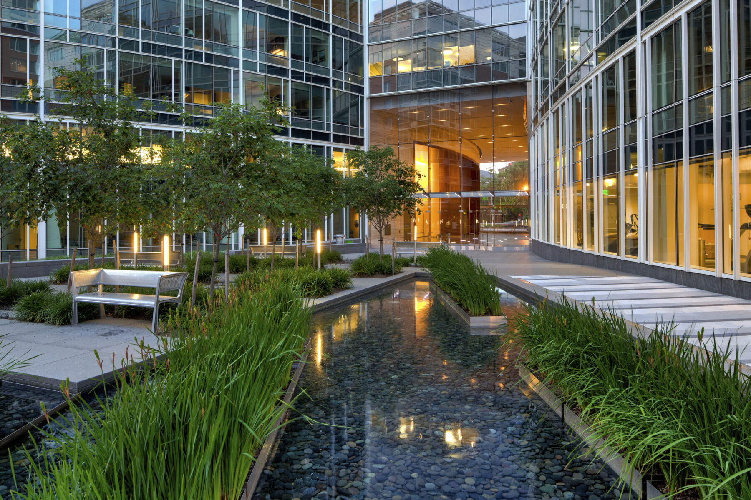
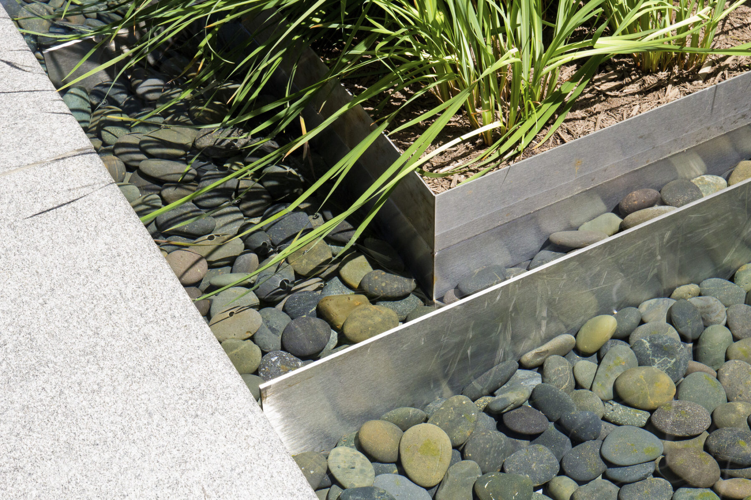
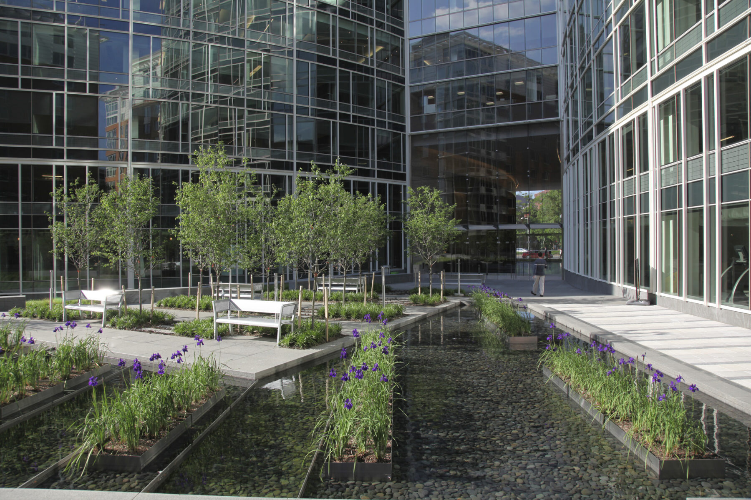
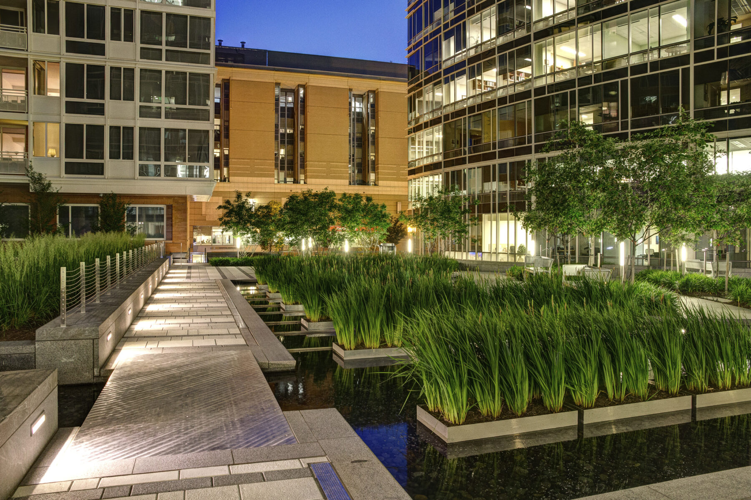
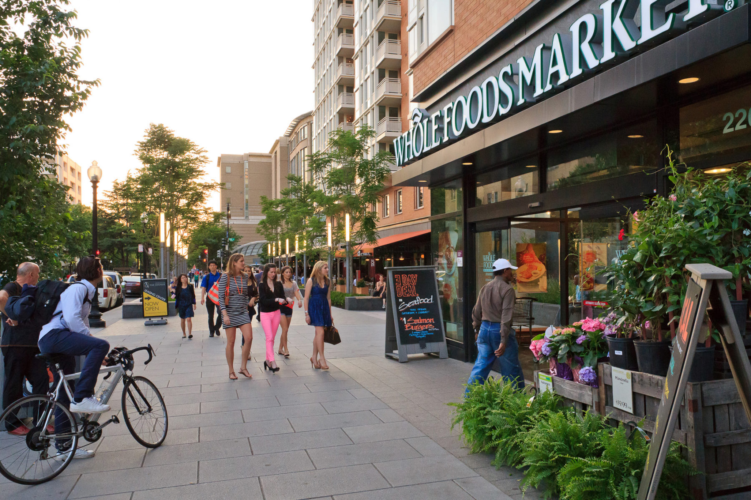
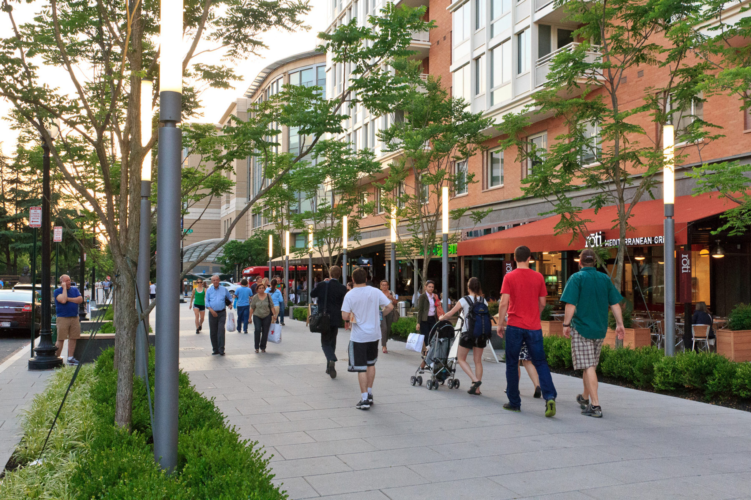
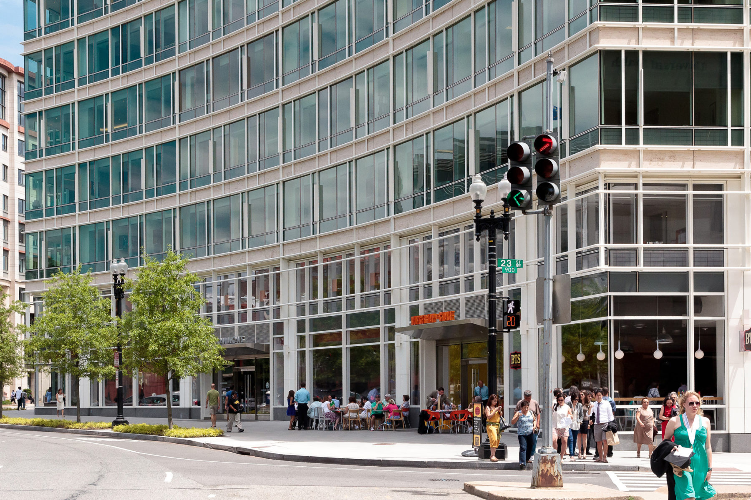
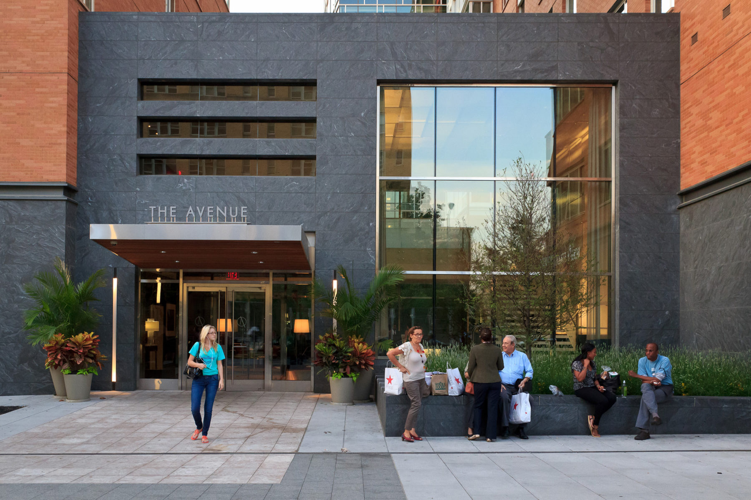
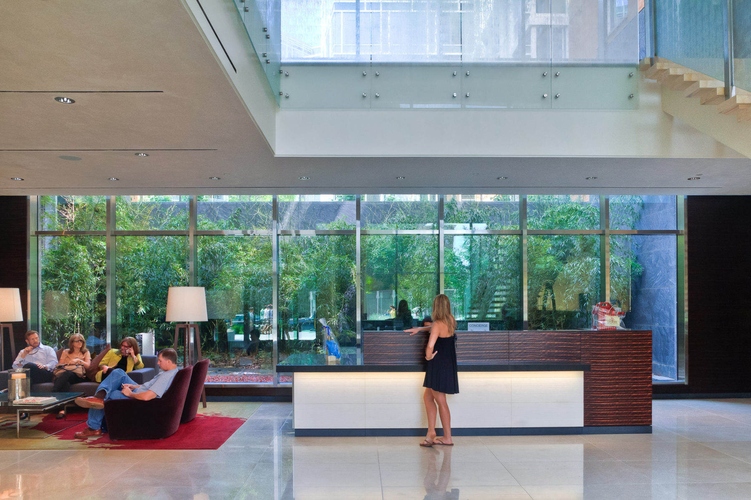
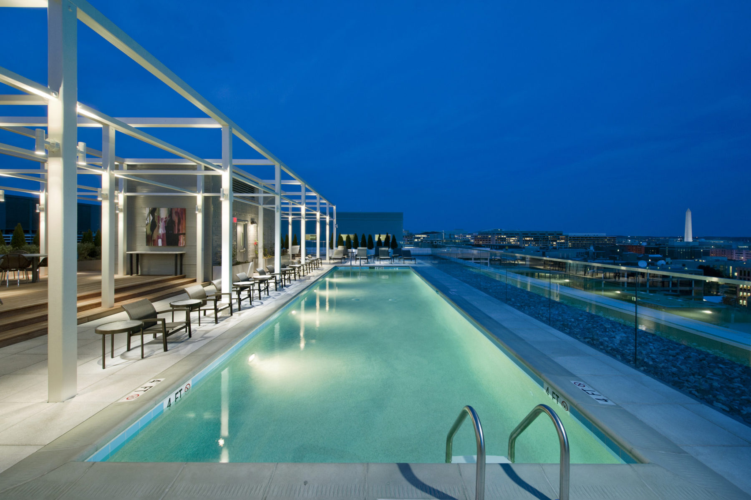
想了解更多项目细节,请联系 Alan Ward.