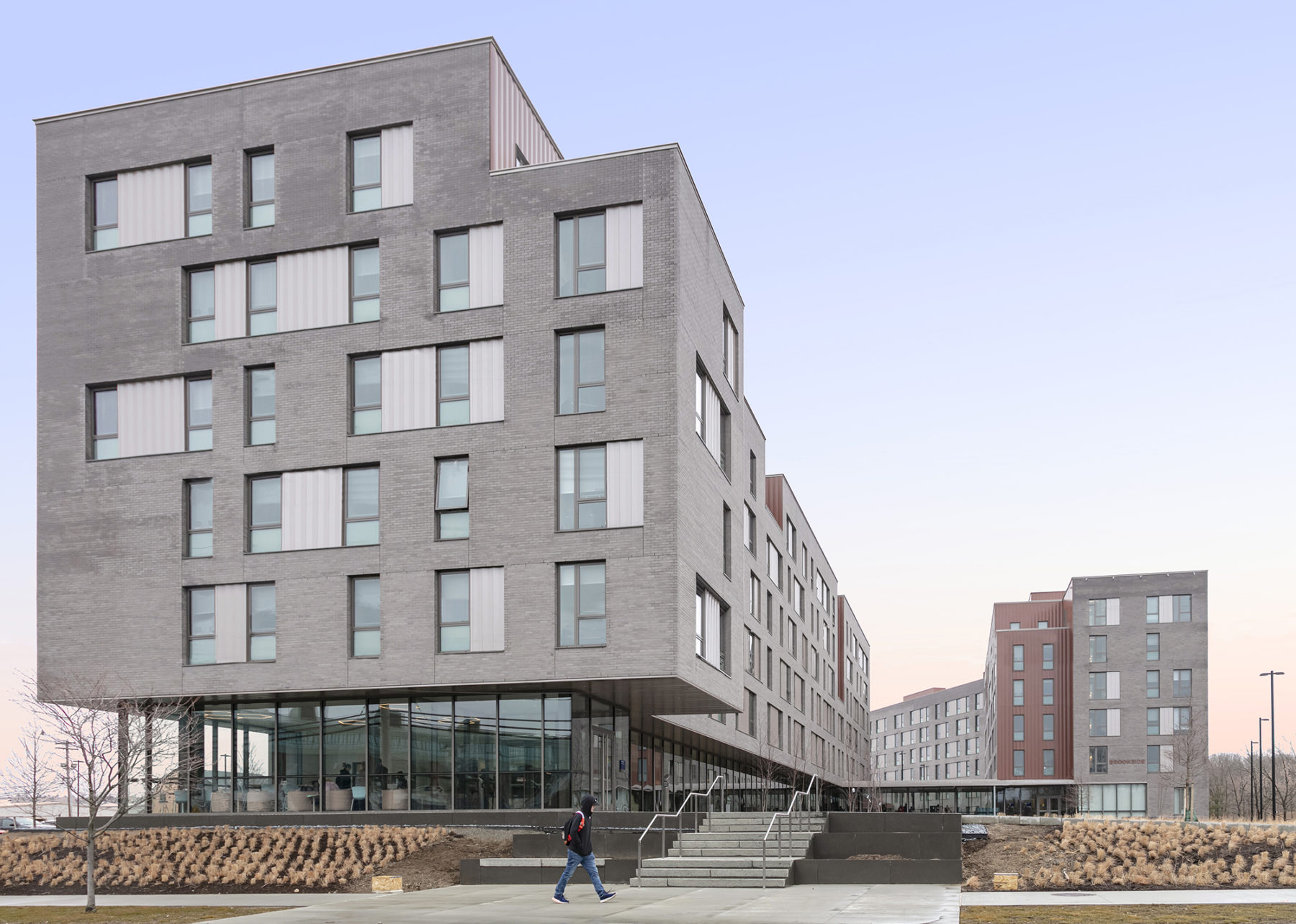URI Celebrates Opening of Brookside Apartments
The 500-bed residence hall adds new amenities on campus
 Sasaki
Sasaki

Sasaki’s recently completed 500-bed residence hall and adjacent landscape on the University of Rhode Island’s (URI) Kingston campus has received LEED Gold Certification from the United States Green Building Council (USGBC).
In addition to establishing a new residential district for the University, the project deployed several energy efficient and environmentally friendly systems to meet the criteria for Gold Certification.
The project utilizes a Variable Refrigerant Flow (VRF) system, an energy efficient, large-scale ductless mechanical system that provides simultaneous heating and cooling by moving heat from warmer areas of the building to cooler areas. Multiple indoor heating and cooling zones operate from the same system providing maximum efficiency, flexibility, and user comfort. Extensive energy modeling and a detailed facilities training and maintenance plan helped build consensus that the VRF system was the right choice.
This sophisticated mechanical system is paired with low-tech operable windows which provide fresh air and allow for individual environmental preferences. Other environmentally friendly strategies include selecting interior materials to both minimize off-gassing and maximize recycled content. Reducing water consumption was critical to obtaining LEED Gold Certification and to support this effort we engaged students during the design process. Future residents, skeptical of water saving showers, tested a range of low-flow shower heads and found a preferred model which realized significant savings, but still delivered the desired water pressure.
Spatially, all rooms have an abundance of direct morning or afternoon sunlight and campus views. Student life spaces, including social study lounges and a café, extend from the interior to exterior terraces. The building’s two wings create north and south courtyard spaces. The south court overlooks the White Horn Brook, faces the campus core, and features plazas to accommodate gatherings and events, in addition to daily outdoor dining. The north courtyard offers a more introspective and private environment, and can be used as an outdoor classroom or informal meditation space for building residents.
The landscape plays a central role in defining the project’s character and in our environmentally-focused design strategy. Sited in the floodplain, the project was permitted on the basis that the landscape proposal would transform a facilities maintenance and parking area into a landscape restoration along the White Horn Brook and wetlands. The project adds a new landscape type on campus – a native riparian floodplain. The design team conducted a series of engagements with the campus community, exchanging ideas on how this landscape might differ from the Olmsted-designed historic campus core to best support ecology, wellness, and student life.
The riparian landscape provides the campus with a new aesthetic, as well as a series of ecosystem services. Stormwater management is accomplished by daylighting a portion of the White Horn Brook that had been piped below grade, and by integrating both infiltration areas and areas of cut for compensatory flood storage into the riparian floodplain. Working with faculty and facilities maintenance staff, the design team of landscape architects and ecologists developed and vetted planting recommendations and strategies to ensure successful maintenance of this new landscape.
This landscape is programmed to encourage active and passive recreation; a new walking and biking path winds through the district, extending south to connect to the William C. O’Neill Bike Path, which brings riders as far as Narragansett. Along the trail within the project area, small wetland overlooks with seating and interpretive signage provide opportunities to stop and enjoy the outdoors.