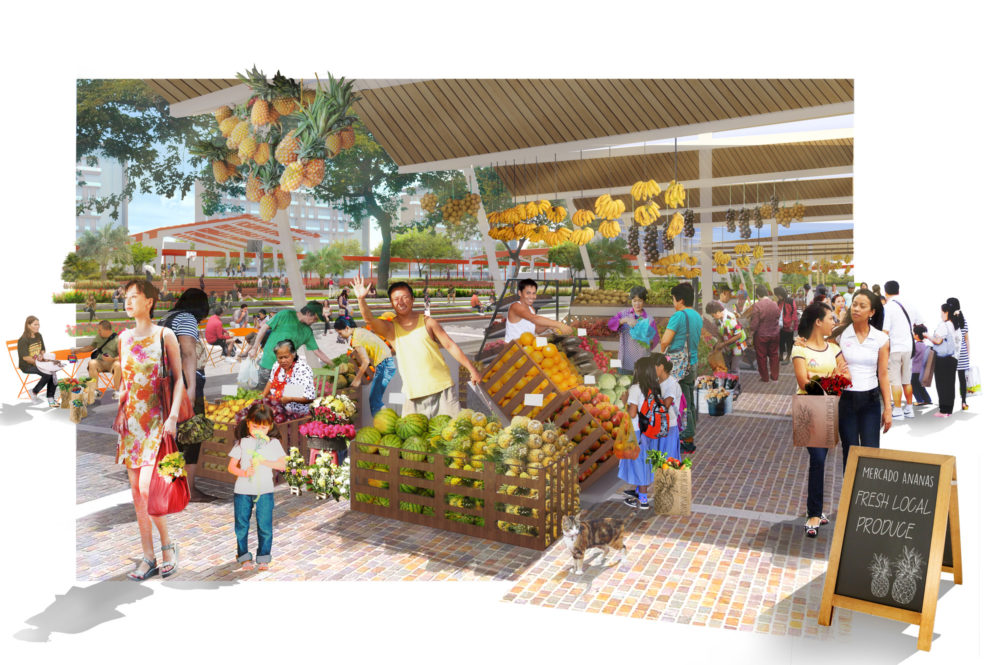
Ananas New Community
Silang, Philippines
 Sasaki
Sasaki
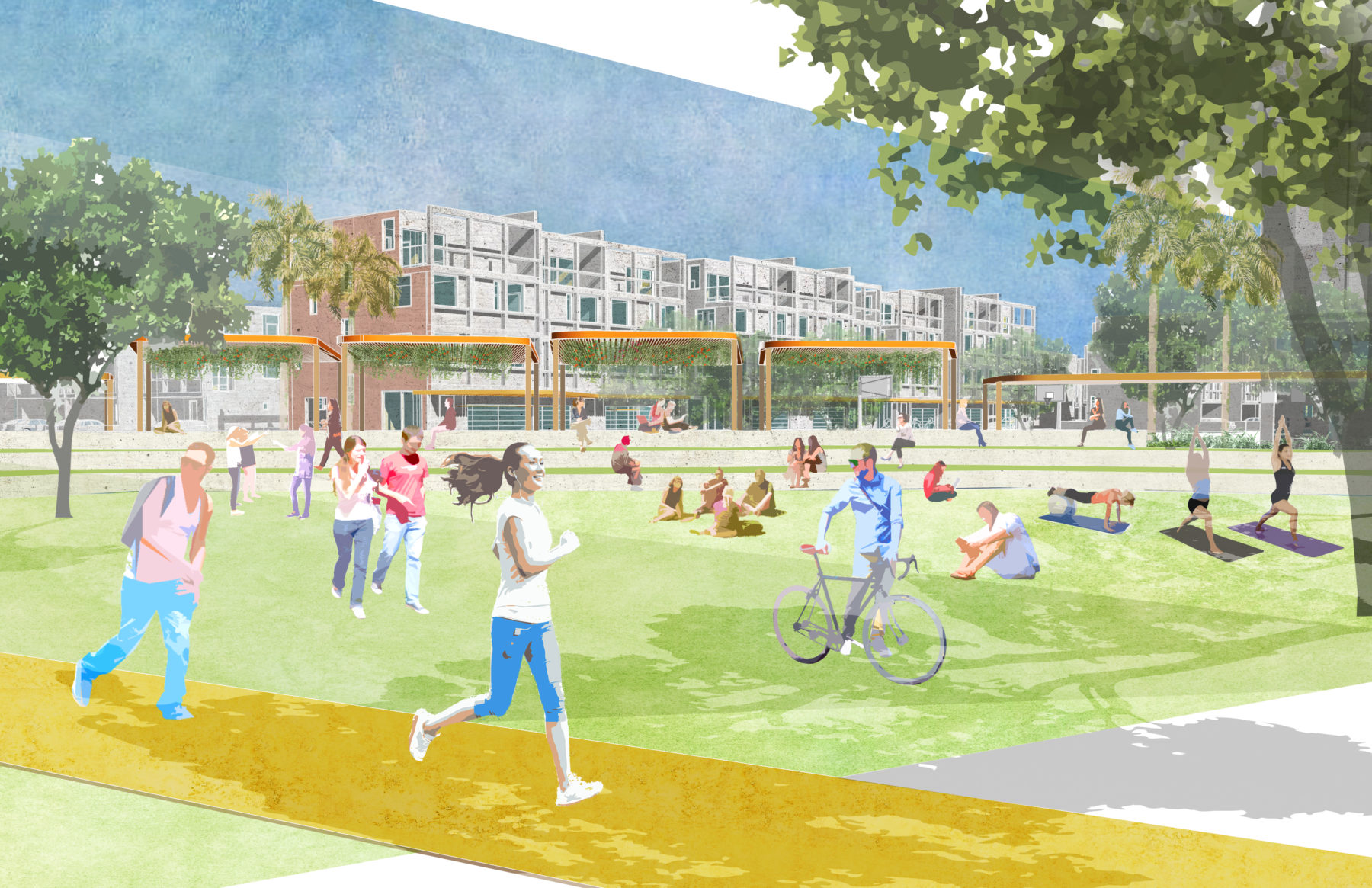
The Active and Passive Arcs meet at the heart of the park, where a series of terraces step down to a large open lawn
Sevina Park is a new community established to sow the seeds of innovation for the future. Innovation drives the entire concept of the project from the establishment of a pedestrian oriented mixed use district to maker spaces within student residences to loft space for commercial start-ups; from energy efficient building cooling systems to integrated technology to storm-water management, the design creates a platform for a new creative lifestyle.
Occupying the site of a former sugar plantation the new community provides opportunities for generations of creative entrepreneurs. The design taps into the former productive nature of the site to develop a community that re-defines productivity for the 21st century in multiple forms to create a place with a high standard of livability and a forum for generating and exchanging ideas. Developed as a highly integrated community, Sevina Park includes a rich and diverse mix of uses consisting of student residences, apartments, villas, integrated sports and communal facilities and spaces for allied industry and retail.
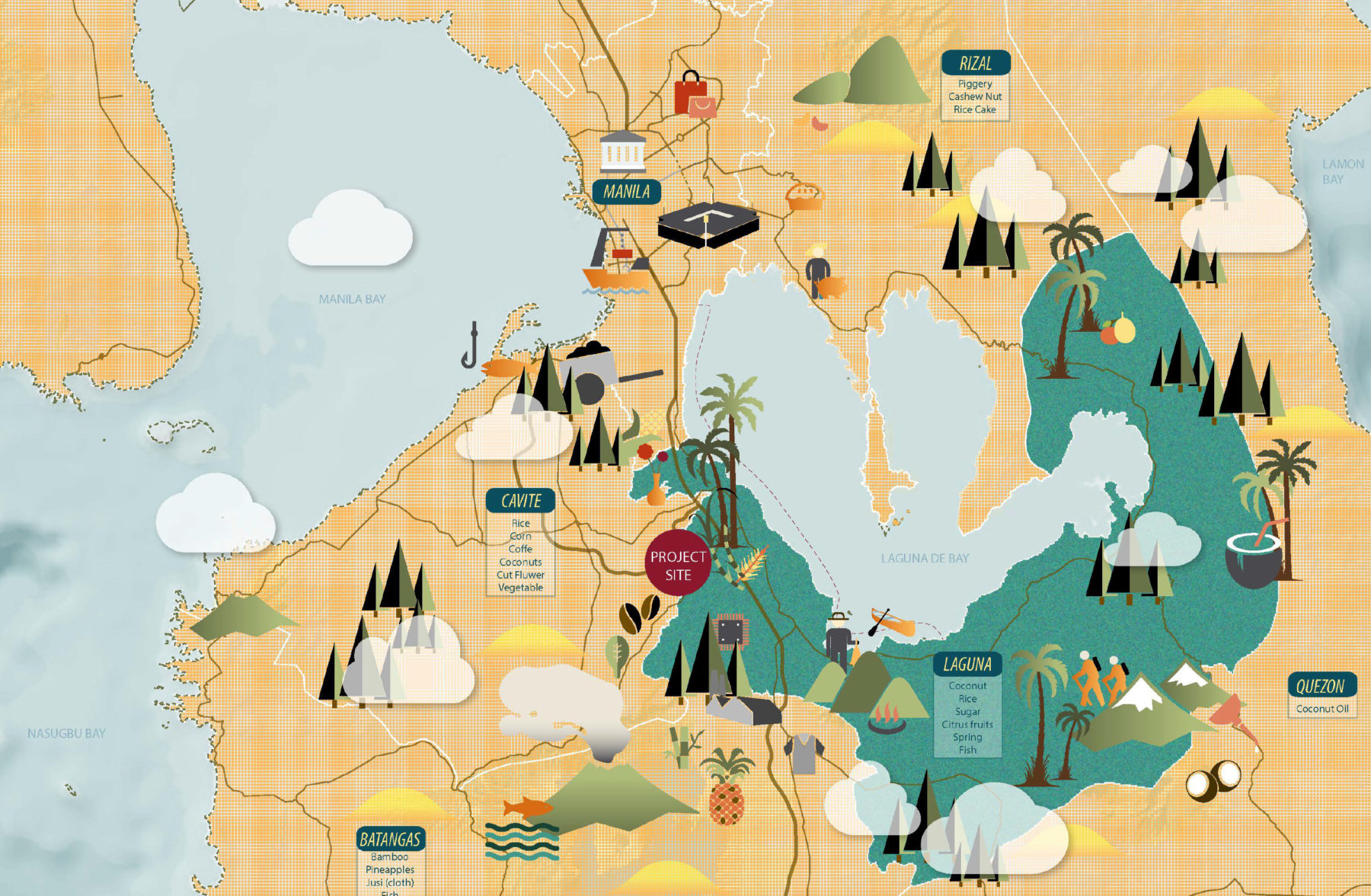
The site is located next to an emerging new campus for the De La Salle University (DLSU) and within a broader agricultural zone
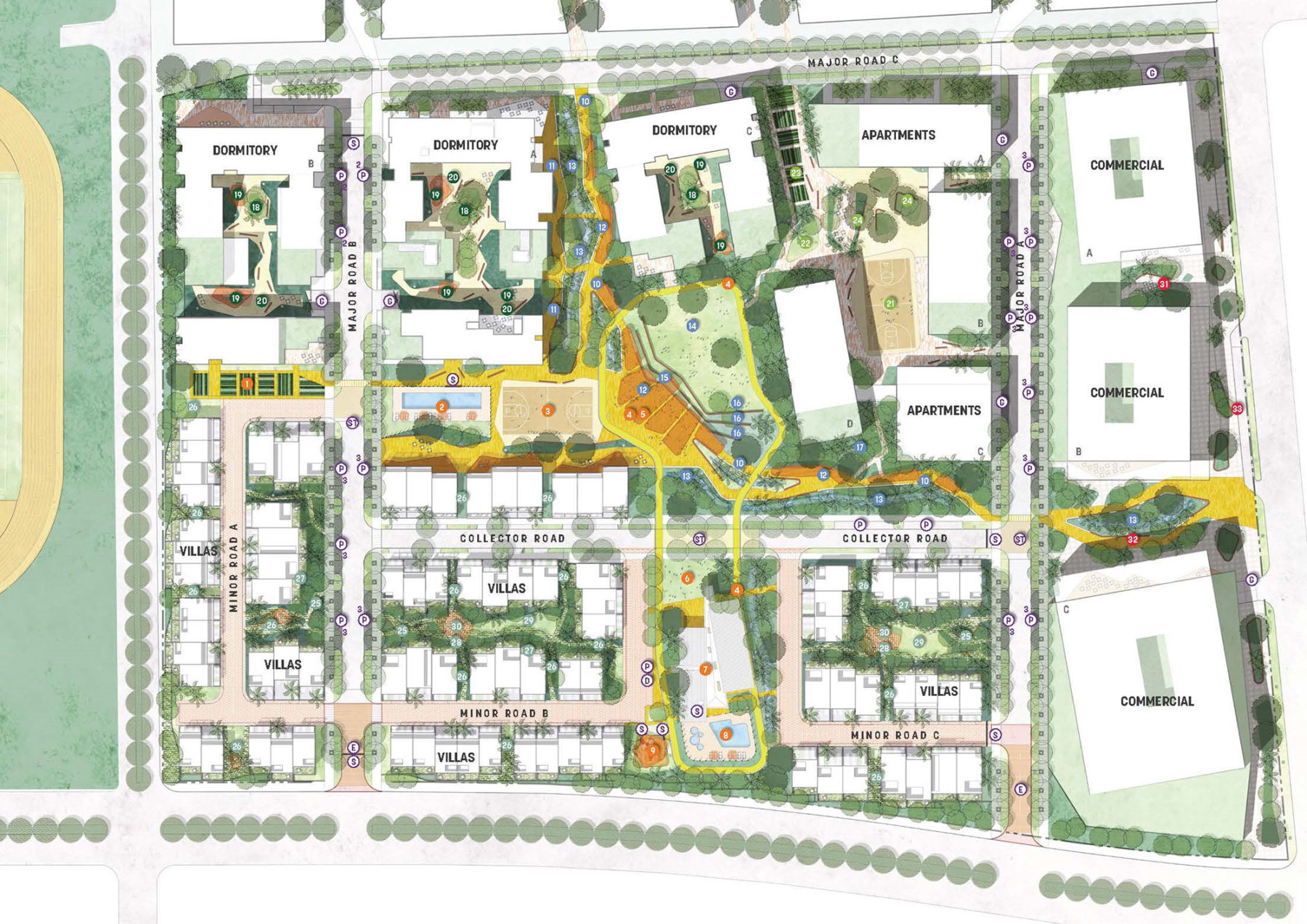
The plan creates a new paradigm for an integrated mixed use student and faculty housing community
The Student Residences form a new paradigm for Manila. A dynamic program mix enriched with collaboration and social spaces, retail spaces, cafes and outdoor terraces, creates a thriving educational community where living blends with learning. The single, double and four bed units are distributed around a common courtyard which connects to the landscape of the larger district. Open space provides shade, amenities and space for community interaction and collaboration.
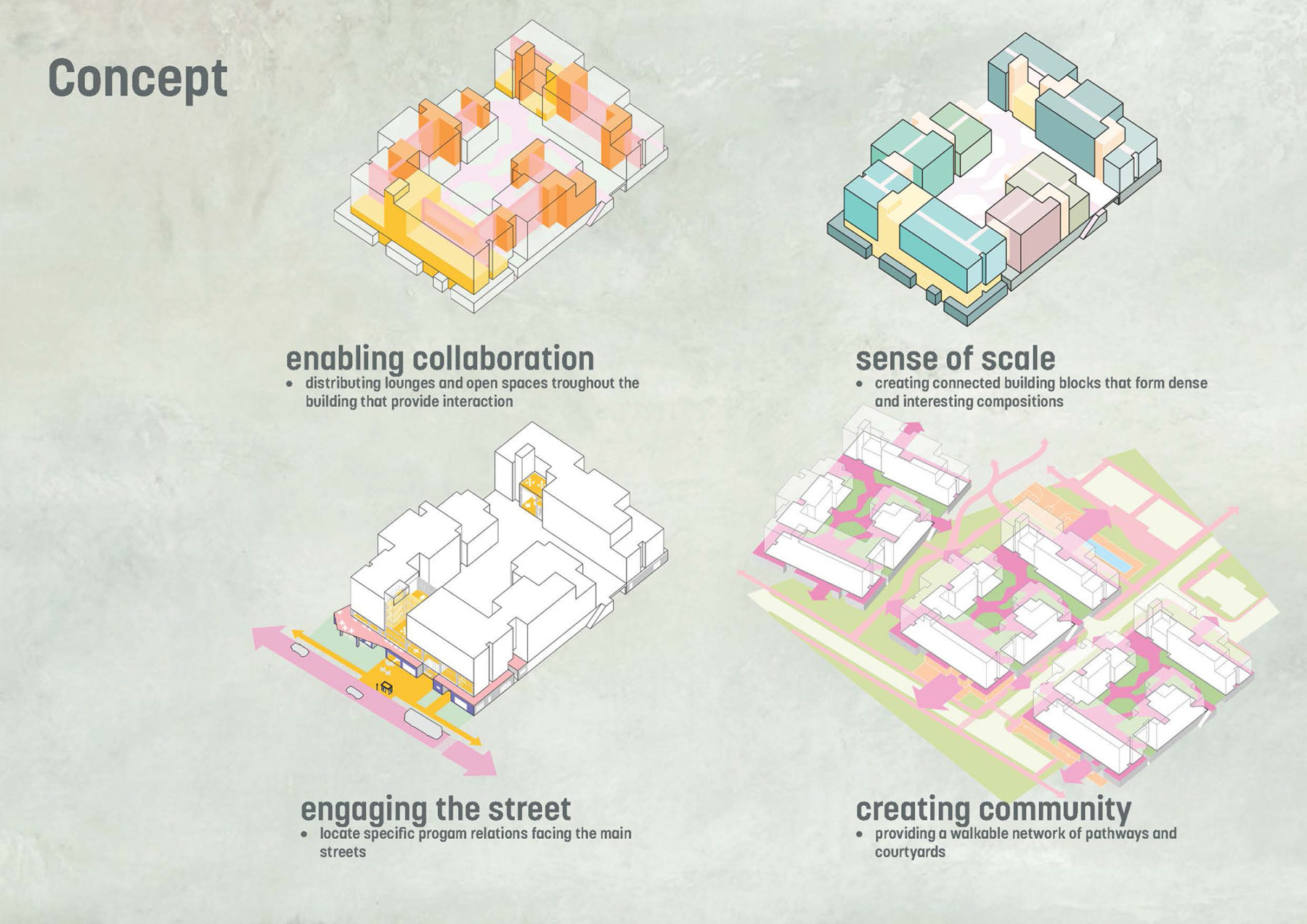
Student dorm concepts
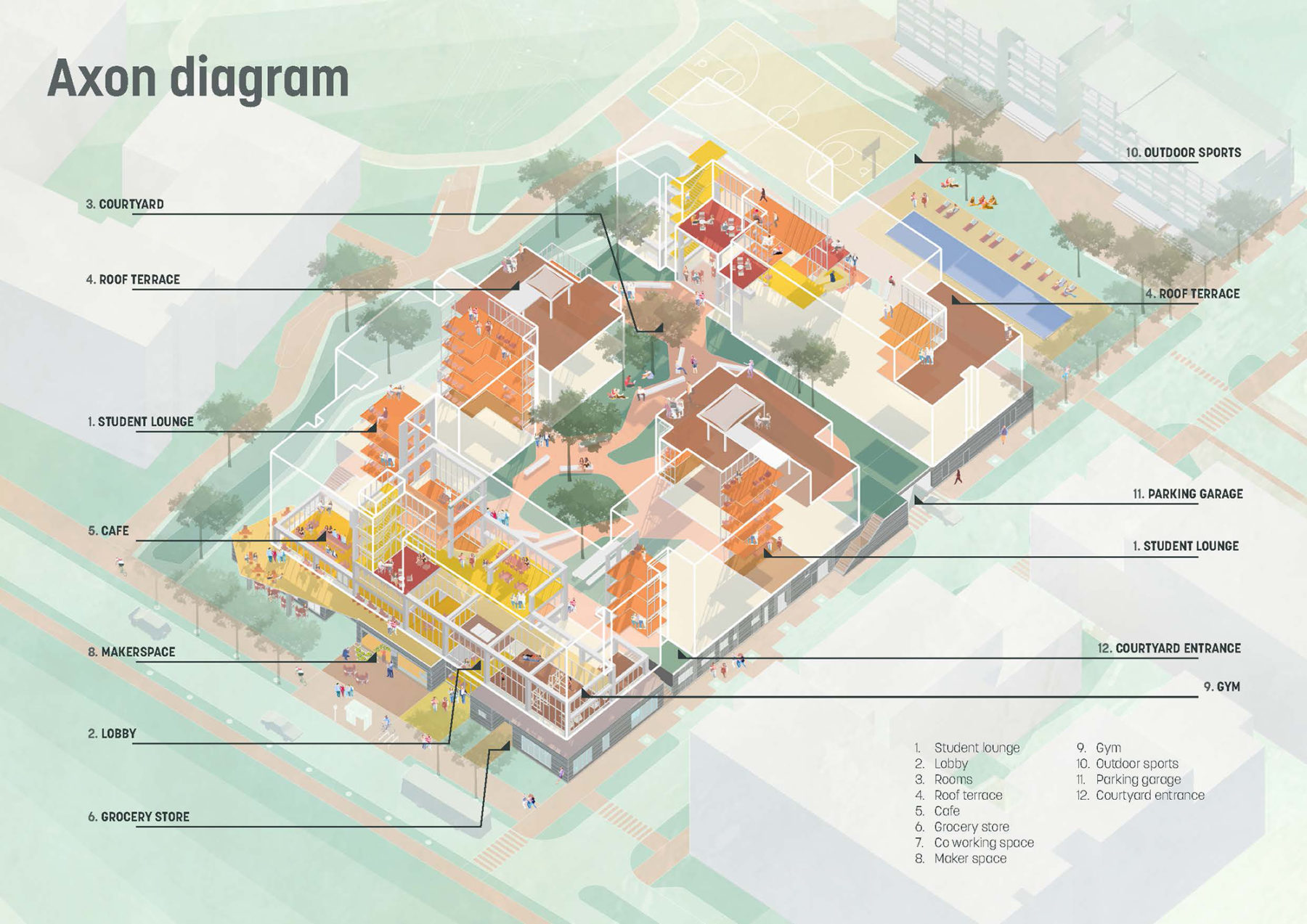
The student dorms integrate a series of outdoor courtyards and terrace gardens at various levels for social and communal use
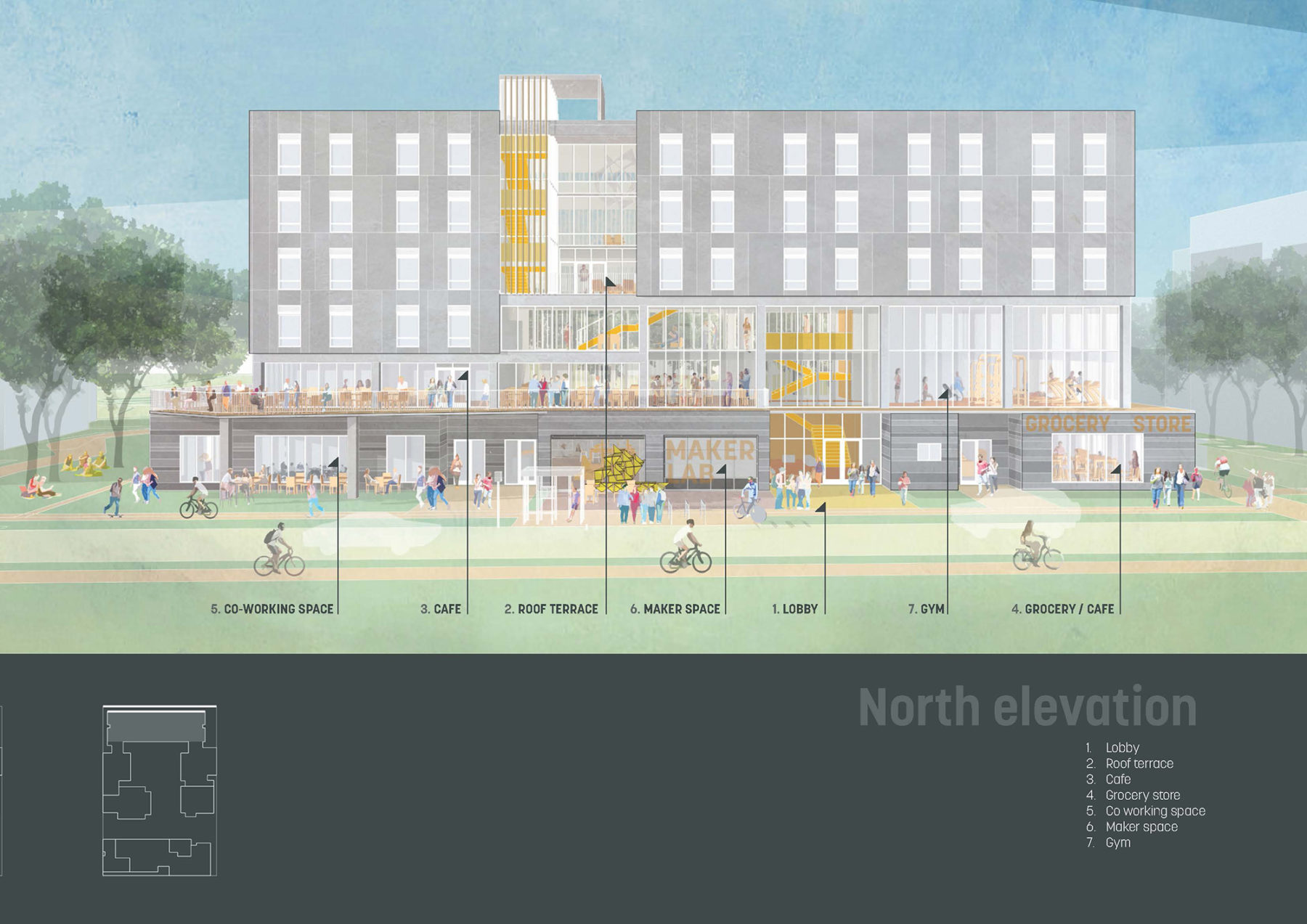
A new paradigm for student housing
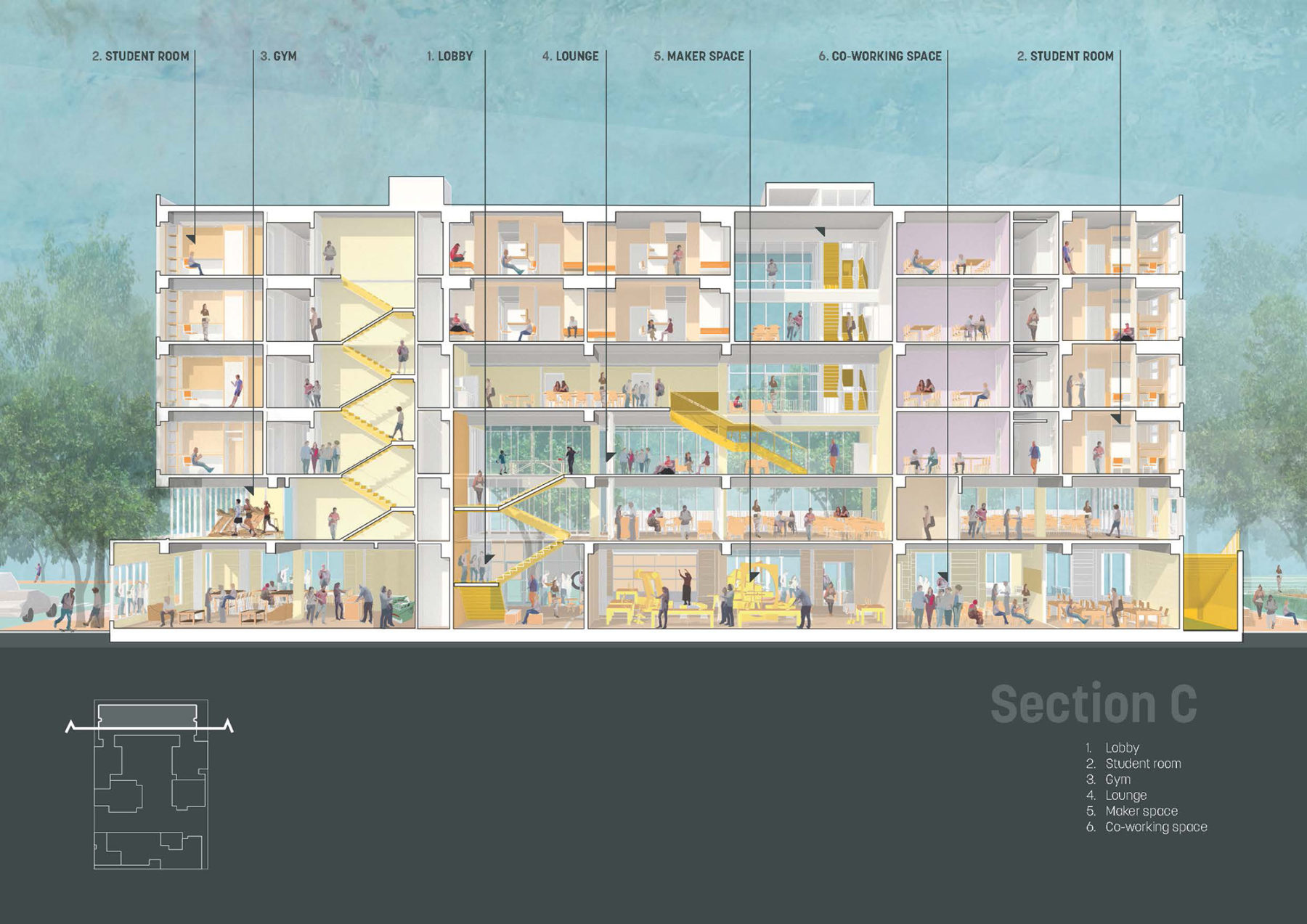
The student dorm is designed as a living-learning community with a strategically located social and cultural amenities distributed throughout it
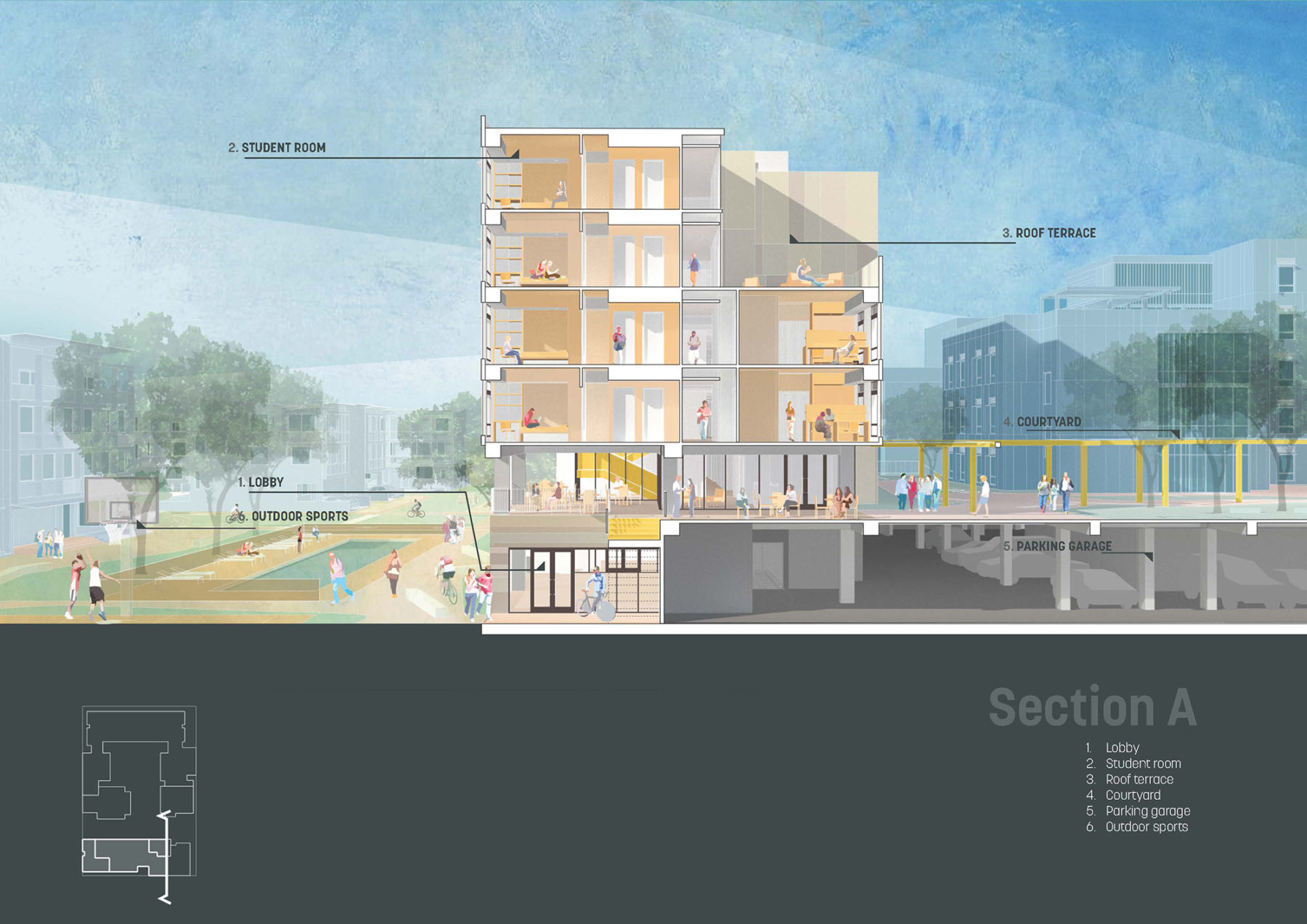
Creating a third public realm
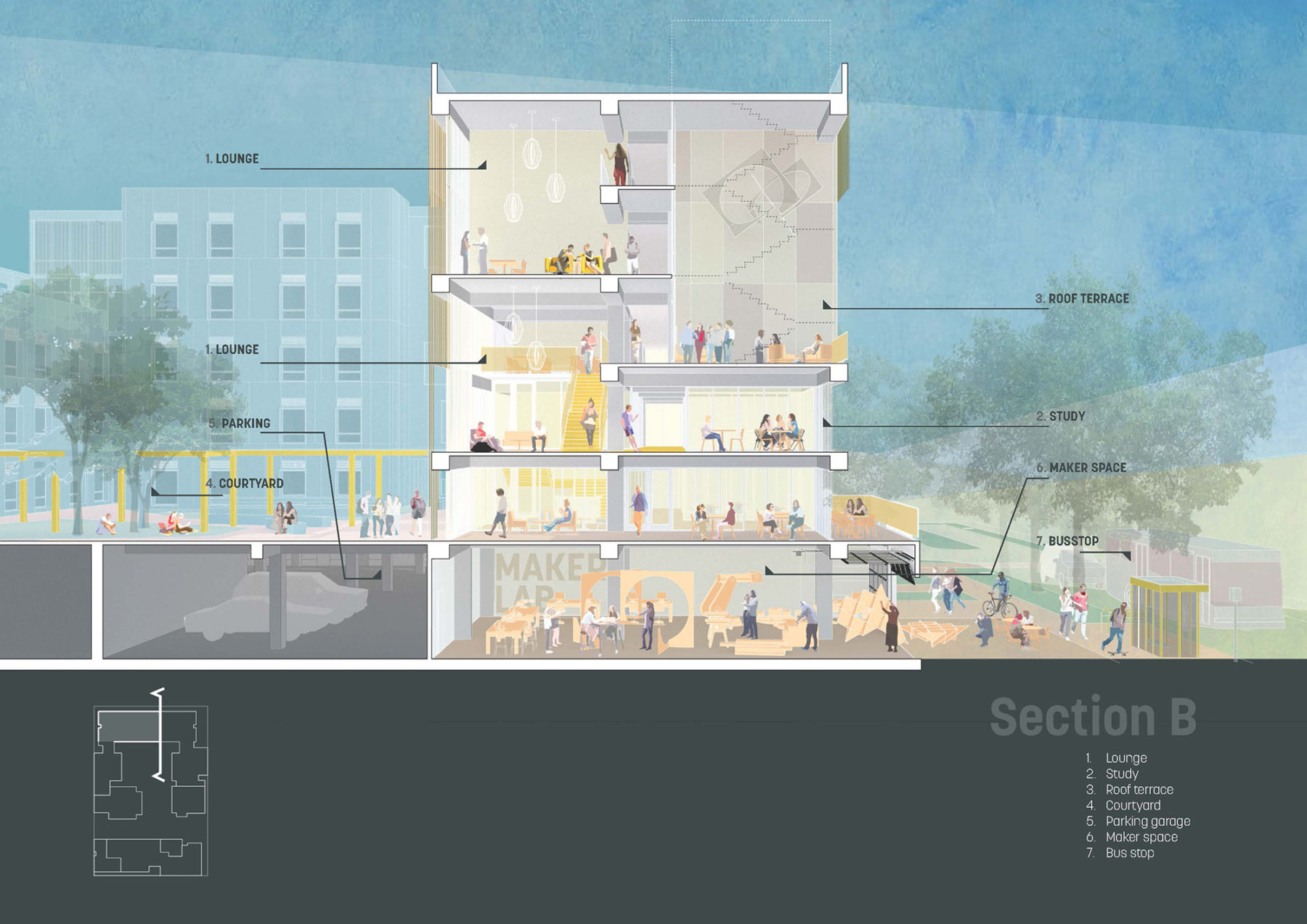
The student dorm engages the street with active programs and extends that activation to all levels creating great visibility from the street
A new paradigm for student housing
The student dorm is designed as a living-learning community with a strategically located social and cultural amenities distributed throughout it
Creating a third public realm
The student dorm engages the street with active programs and extends that activation to all levels creating great visibility from the street
The villas are organized into a series of small communities each with their own social space with a central sports and an amenity pavilion that brings the entire villa community together. Integrated ‘garage’ like workshop and shop spaces in a number of the villas provide opportunities for entrepreneurship and activation of the public realm.
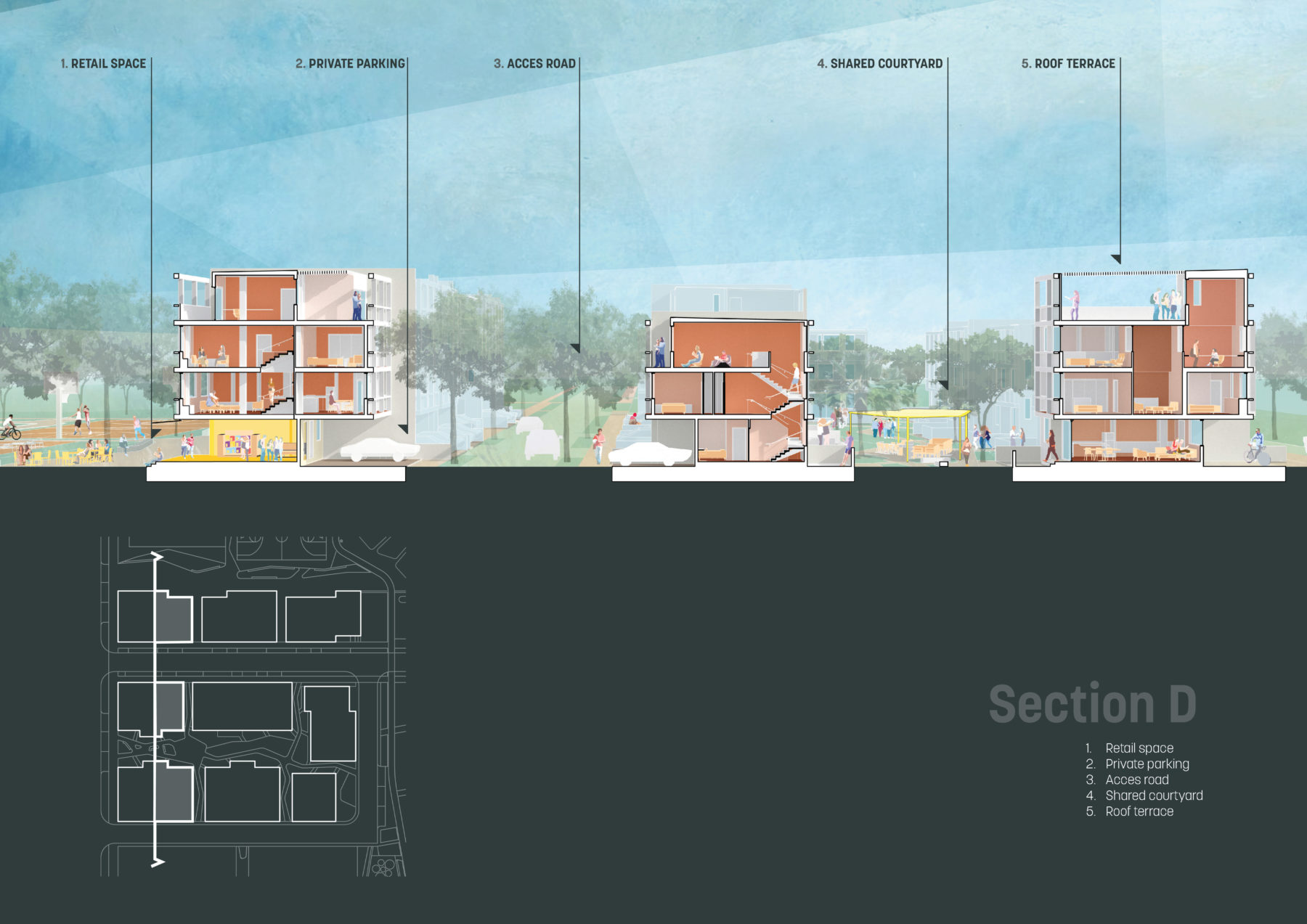
The Villa Gardens are small, quiet, neighborhood gardens
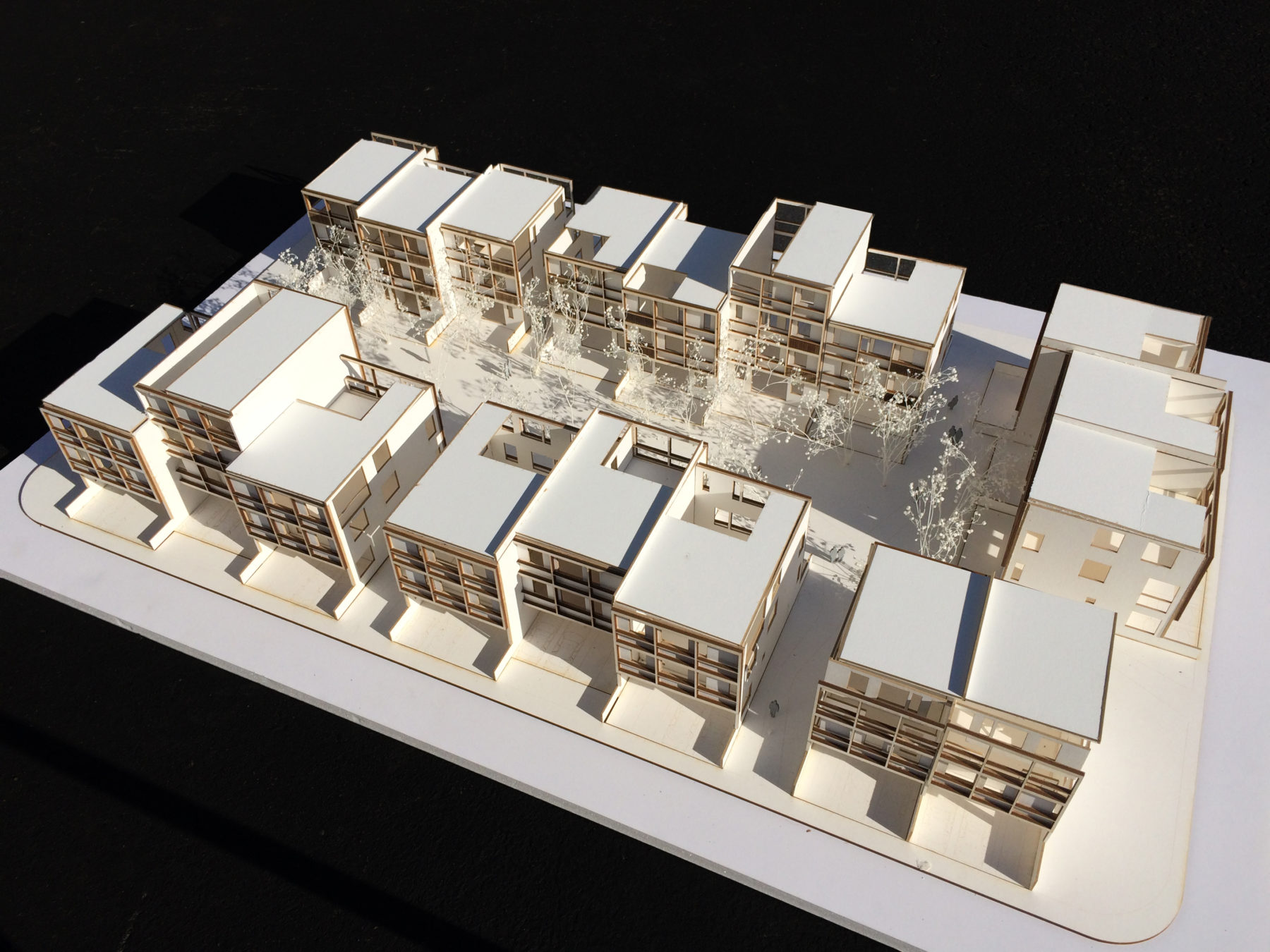
Each garden acts to unify blocks of private Villas in a central, shared space
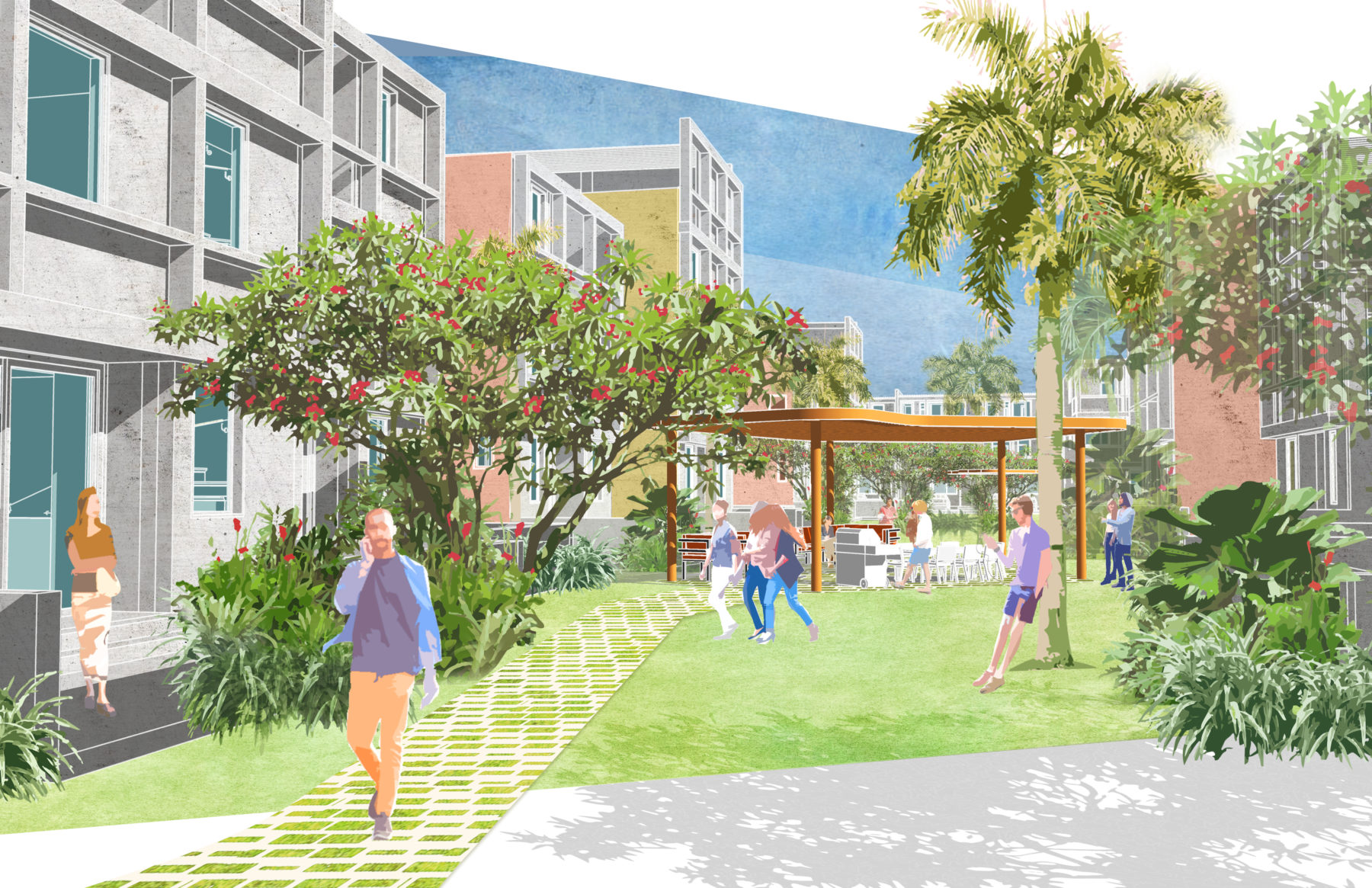
Instead of individualized back yards a shared larger community space is created as a new model within the villa neighborhoods
The landscape design will unify a new residential community through a variety of shared amenities in a contemporary landscape setting. The park will be a sustainable place, weaving together various best practice features to respond to the unique climate of Biñan, Laguna, such as stormwater collection, swales, stormwater gardens, shade canopies, and passive solar strategies.
The design form of the landscape is organic, taking inspiration from the local terrain and referencing the organic nature of the site and its agrarian past. Paths, gardens, seating, and canopies change direction and provide a unique, meandering experience throughout the site. These organic forms of the landscape act as an agent to buffer and soften the geometries and scale of the buildings within the development.
Park is organized around two defining elements; the Active Arc and the Passive Arc.
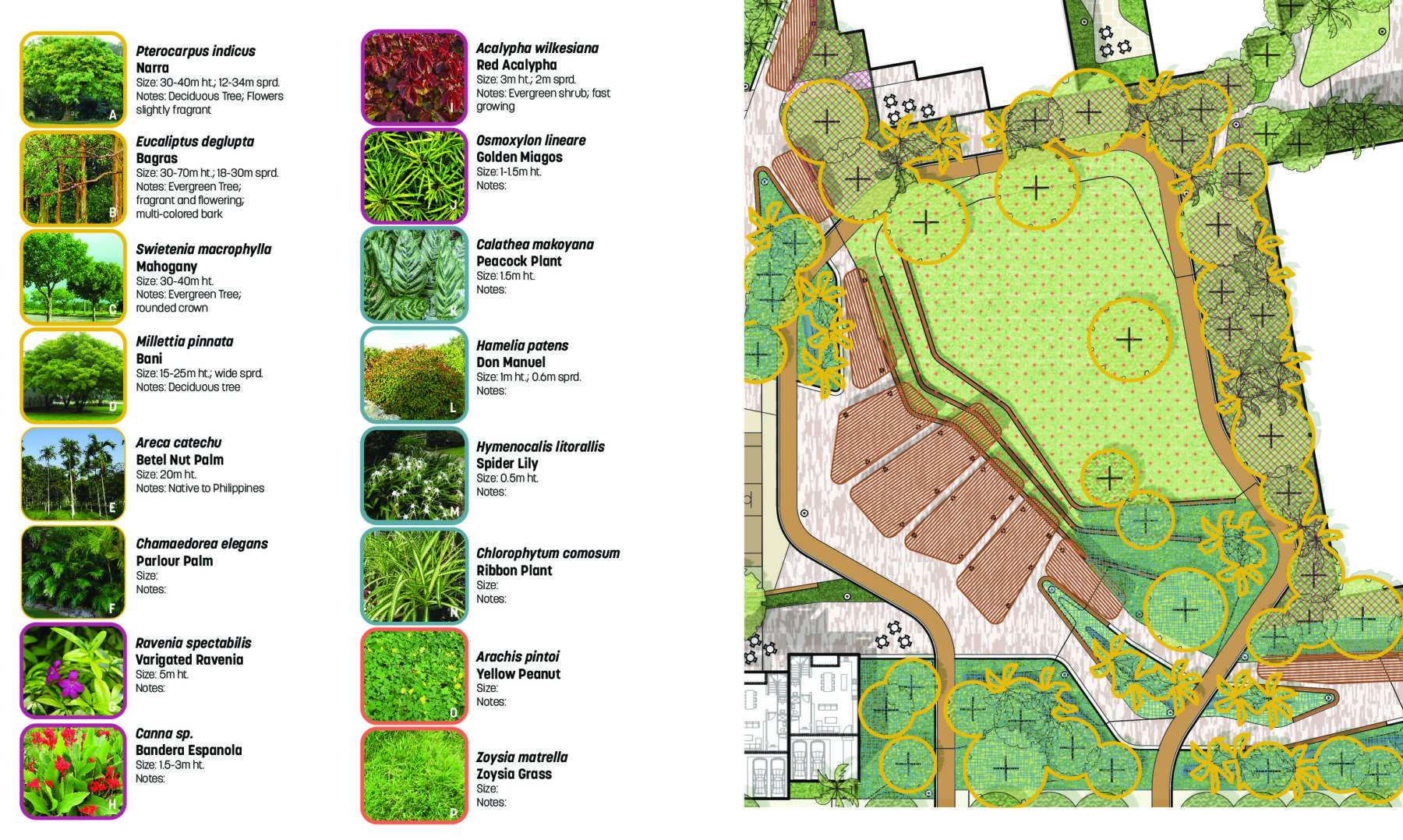
At the heart is the Community Park, a flexible place for recreation and congregation for the entire community and events—concerts, outdoor movies, festivals, markets, etc.
The Active Arc promotes community wellness by featuring spaces for community-based agriculture, sport, recreation, fitness, events, play, swimming, and jogging. With the proper programming and maintenance, each space within the Active Arc can be a magnet for various small, medium, and large community gatherings. The Active Arc connects the landscape through a series of walkways complete with pedestrian lighting, benches, and other amenities.The Passive Arc collects and filters stormwater runoff through a series of swales and stormwater collection strategies located within a lush garden. Walking paths and seating opportunities are located under the cover of canopies and guide pedestrians from the De La Salle University (DLSU) campus to the future commercial zone of the development. These canopies signal gathering places and offer shade and protection from rain.
The Active and Passive Arcs meet at the heart of The Park, where a series of terraces step down to a large open lawn. This is a flexible place for recreation and congregation for the entire community. Events, such as concerts, movies, festivals, markets, and others have a home at the Community Lawn and Community Plaza.
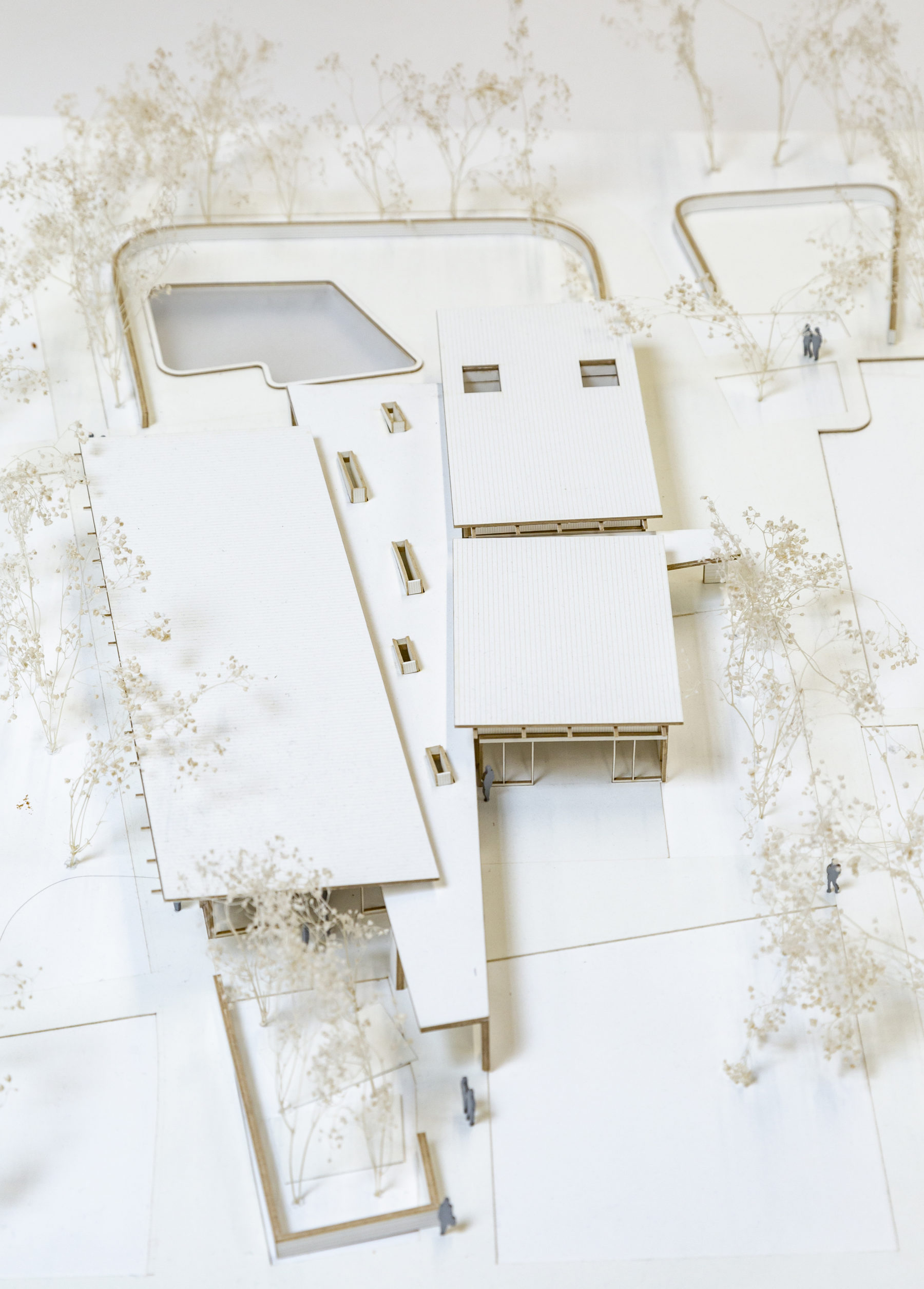
Model
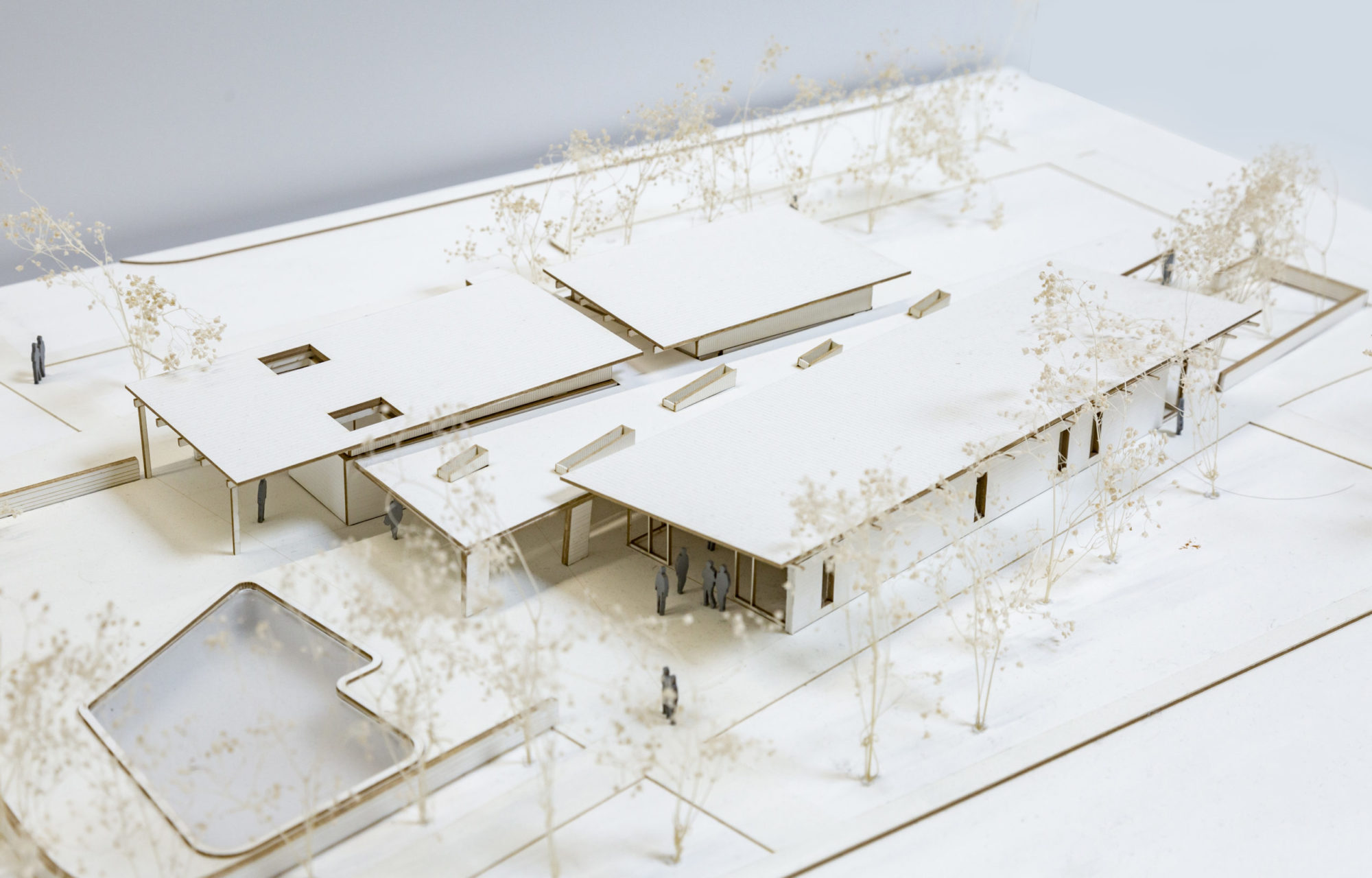
Model
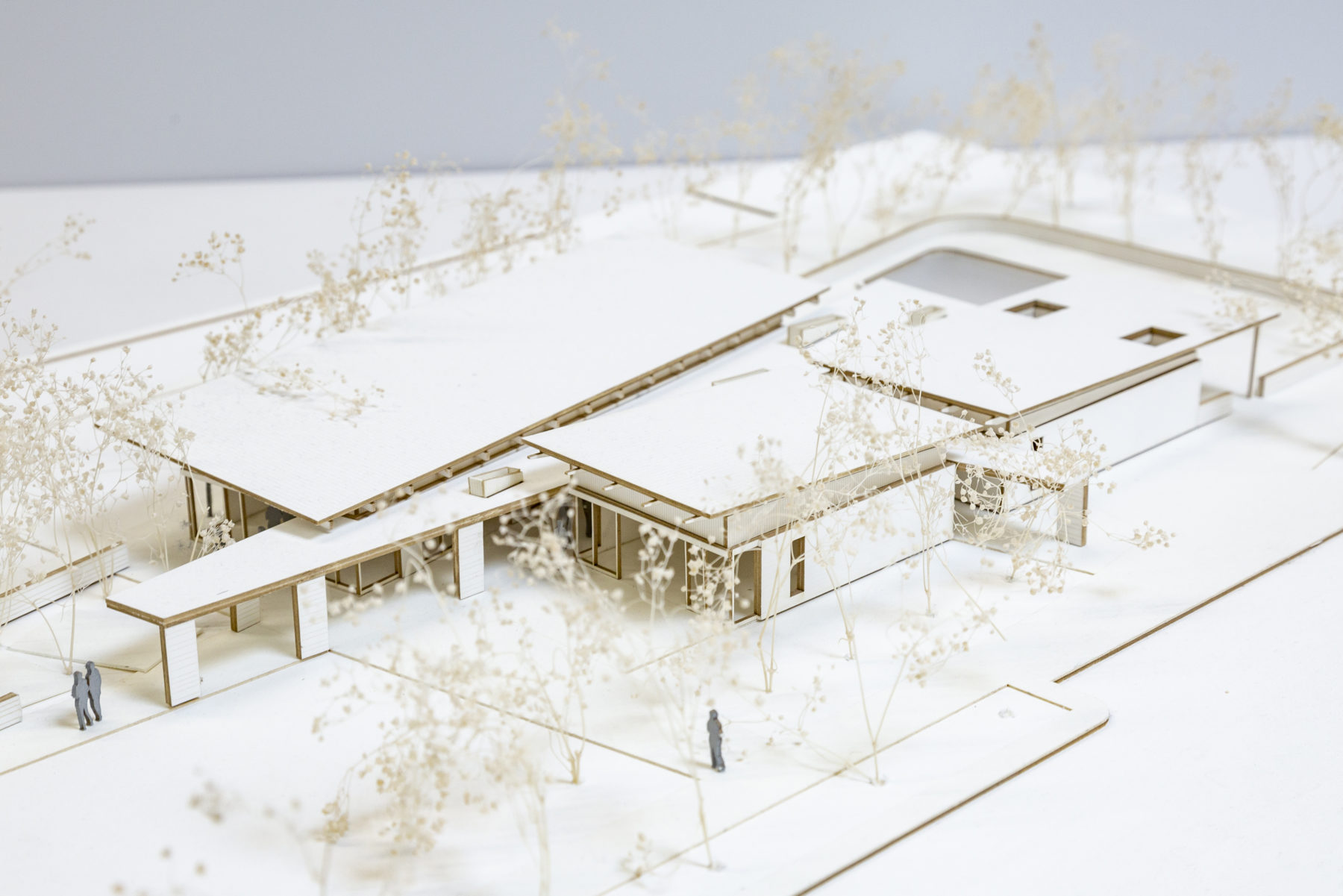
Model
Model
Model
Model
For more information contact Romil Sheth.