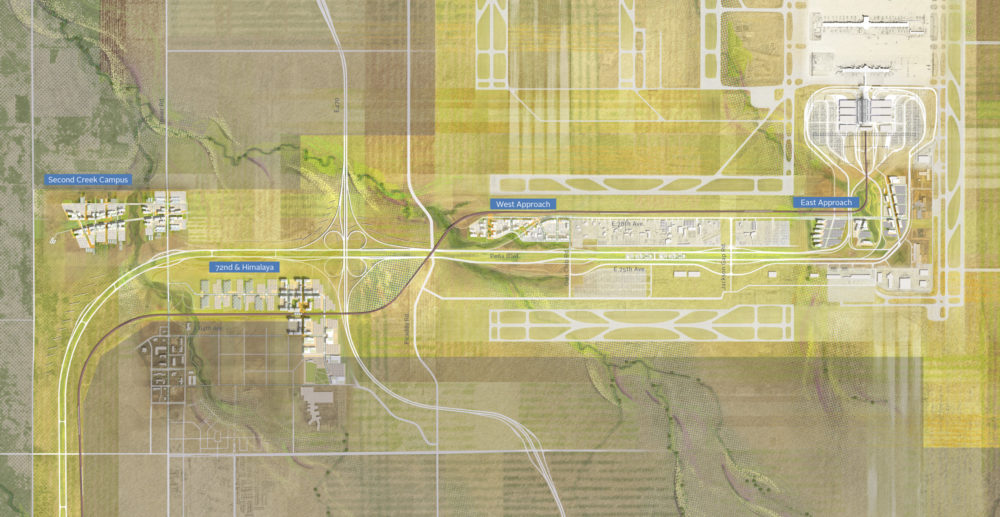
DEN Real Estate Strategic Development Plan
Denver, CO
 Sasaki
Sasaki
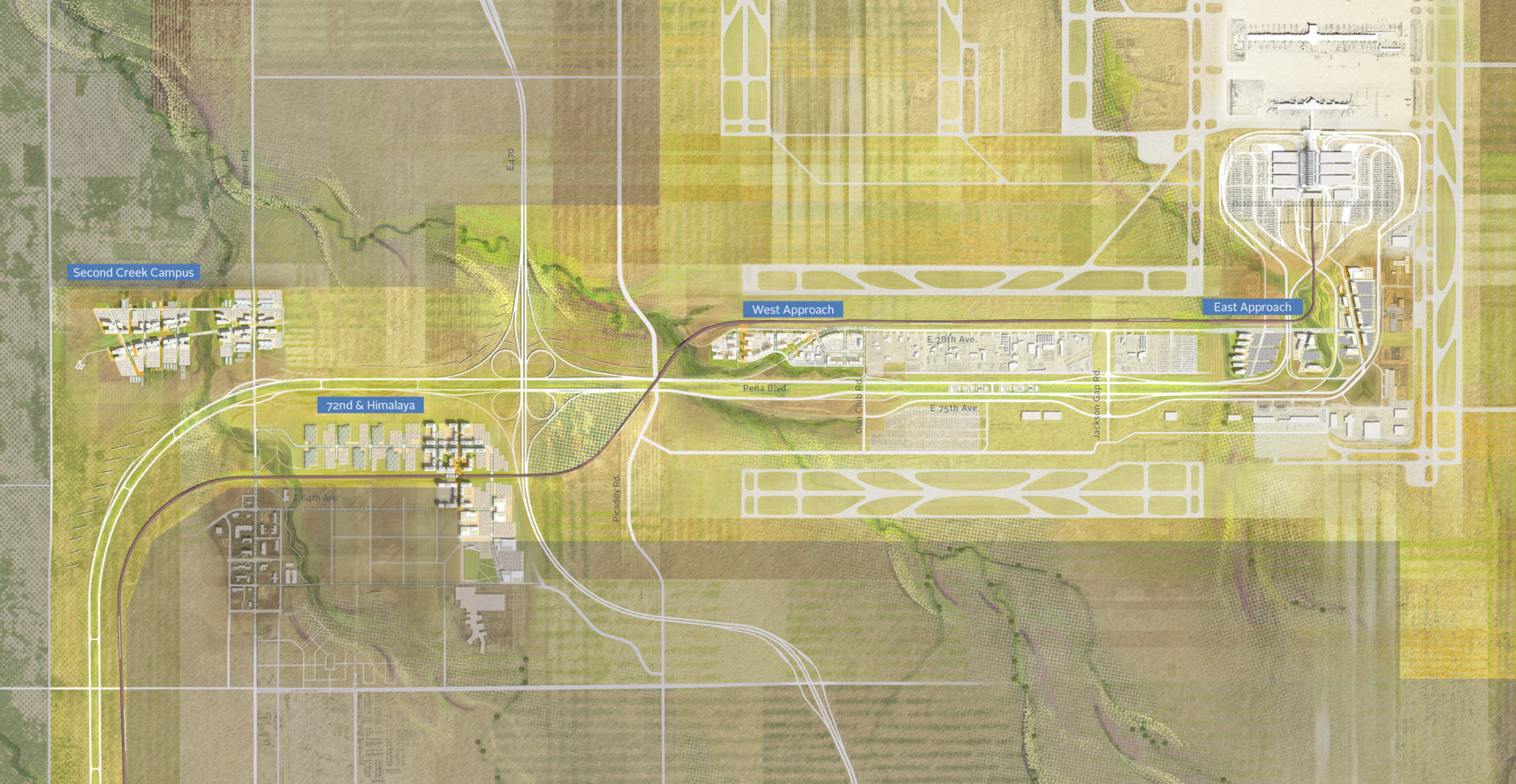
We are proud to announce that three Sasaki projects were recognized in the Boston Society of Landscape Architects (BSLA) 2018 Awards Program. Both the Denver Airport Strategic Development Plan and the Hoosic River Revitalization: The North Branch received Honor Awards in the Analysis & Planning category. The Seaside State Park Master Plan was recognized with a Merit Award in Analysis & Planning.
Read more about the projects here:
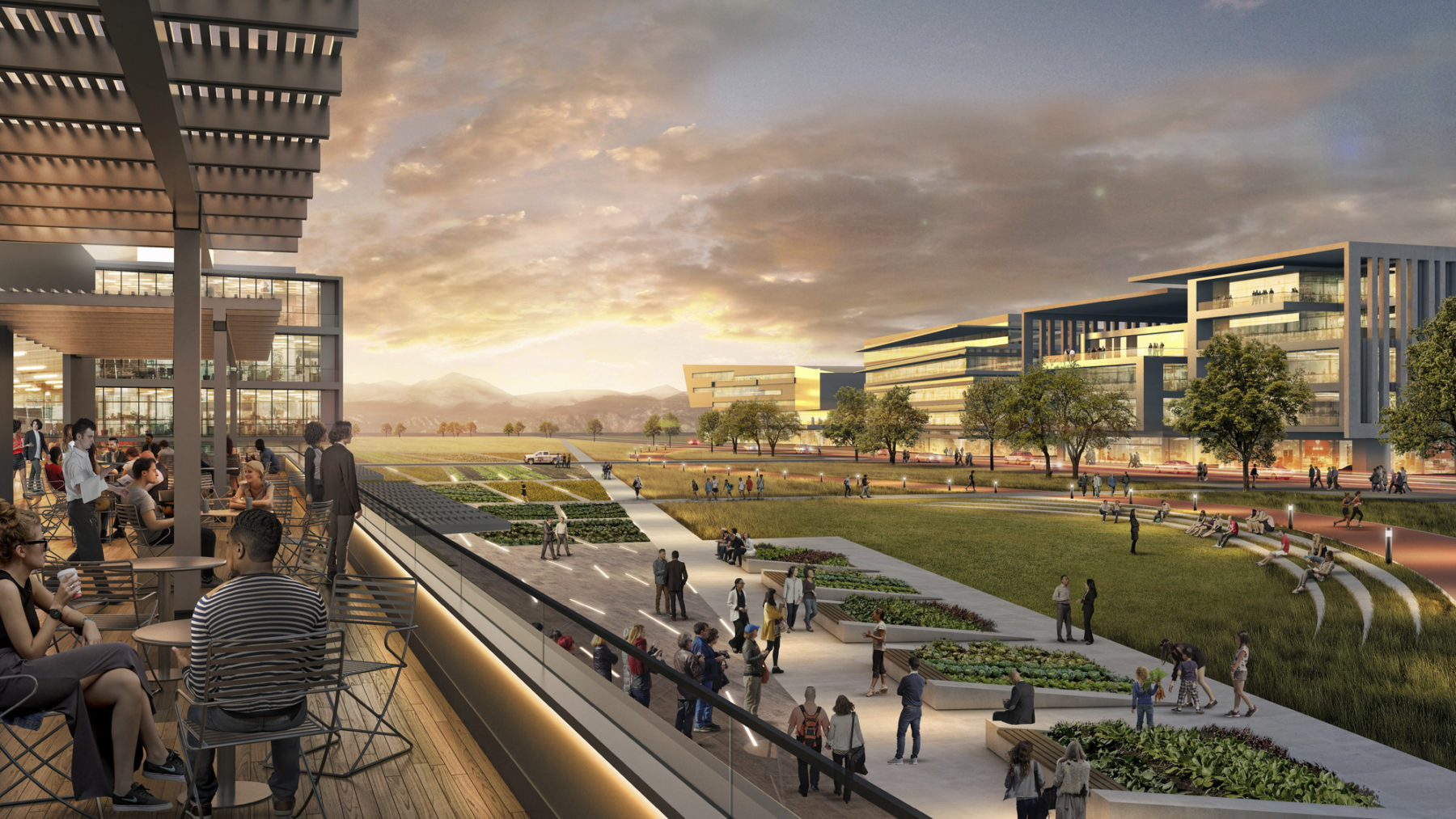
The Denver International Airport (DEN) aspires to build a world-class airport city of diverse commercial uses on its 16,000 acres of non-aviation property. Sasaki’s interdisciplinary design team is collaborating with the airport’s real estate division to create a Strategic Development Plan that establishes a comprehensive long-range planning framework, development strategy, and design standards to realize DEN’s vision.
The Strategic Development Plan transforms DEN’s non-aviation land into a series of concentrated, vibrant development districts designed to serve a spectrum of national and global businesses. Focused initially on approximately 1,000 acres along the airport’s main access road, Peña Boulevard, the plan celebrates an identity that is distinctly DEN and uniquely rooted in the Colorado landscape. Each development district capitalizes on the property’s unique landscape amenities, views of the rolling prairie and Front Range, and seamless international airport access.
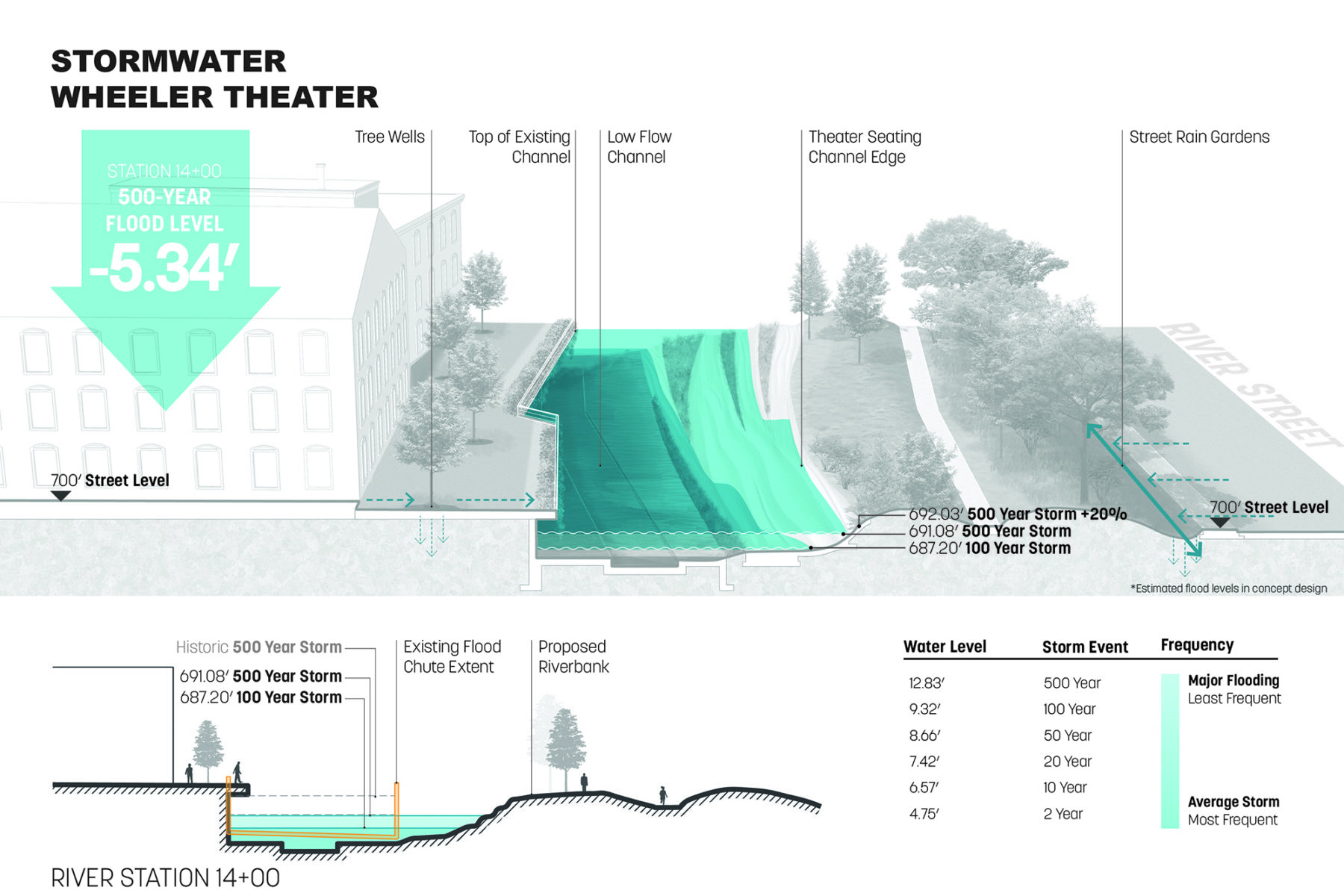
The existing concrete flood chutes and levees of North Adams, Massachusetts have effectively contained the Hoosic River for over 60 years, but at a significant ecological cost. Building upon nearly a decade of work to revitalize and reconnect the community to the waters flowing through it, the concept design for the North Branch Hoosic River explores initial opportunities and challenges for the re-naturalization of this highly impacted urban river.
Inspired by the geology of the surrounding Hoosac Valley, the design proposes sculpted revetments and a unique textured channel bottom. Providing stability to the riverbanks, these new forms will utilize stone and concrete to reinterpret the grain and flow of the natural marble chutes found nearby at Natural Bridge State Park. The resulting design will create a continuous landscape experience that would improve the community, connect habitat, and provide increased flood protection while enhancing the overall aesthetic of the naturalization project.
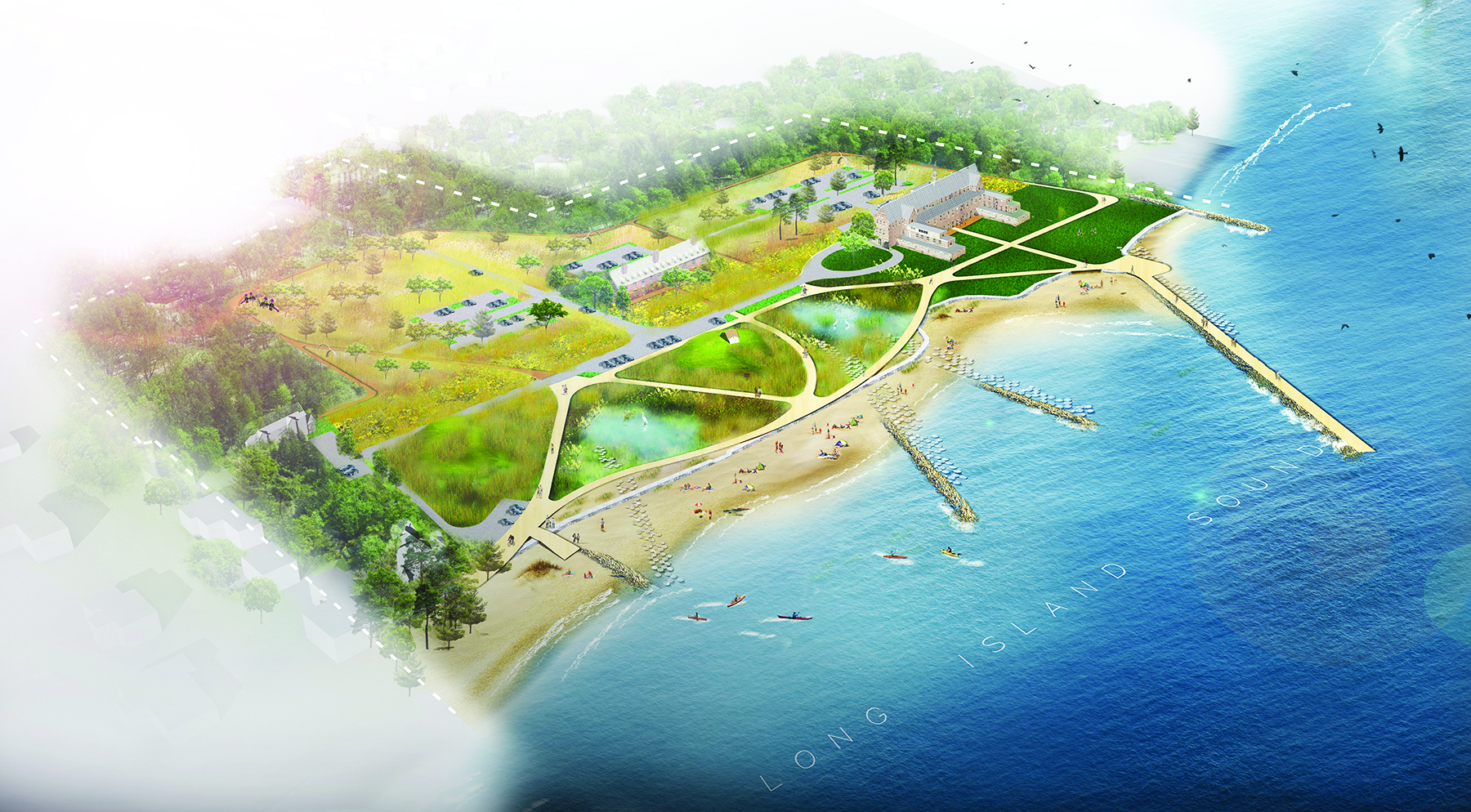
In 2014, the State of Connecticut announced that the 32-acre former Seaside State Sanatorium will become their first shoreline park established in over 50 years. The site’s master plan creates a model for environmental stewardship, coastal resiliency, community engagement, and historical preservation. Activity will be carefully balanced with ecologically sound infrastructure that addresses the implications of sea level rise. Architecture will complement the dynamic, interactive shoreline, emphasizing sound environmental outcomes.
Ecological restoration of the site’s wetlands, streams, and land will support wildlife habitats and protect identified rare and endangered species. Visitors can engage with natural systems in the park through walking on the pollinator-powered paths, diving among the eelgrass beds, fishing off the stone jetties, and boating along Niantic Bay. The multilayered approach will balance habitat creation, water conservation, energy consumption, waste reduction, and Green Lodging Certification. Seaside, the nation’s first heliotropic healing center, is poised to be a place of sun-oriented rejuvenation once again.