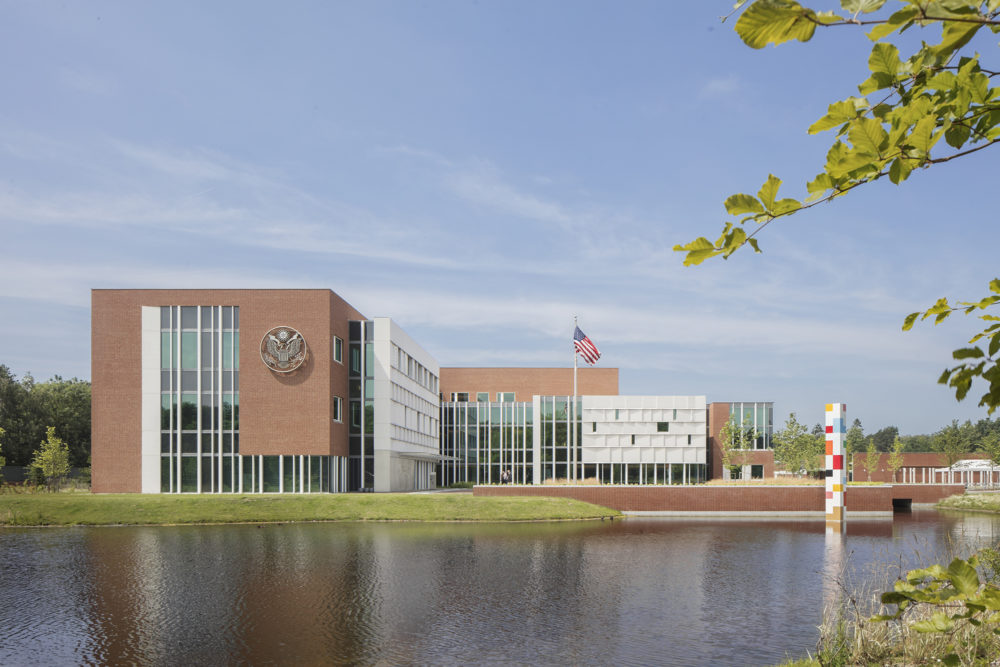
United States Embassy, The Hague: Landscape Design
The Hague, Netherlands
 Sasaki
Sasaki
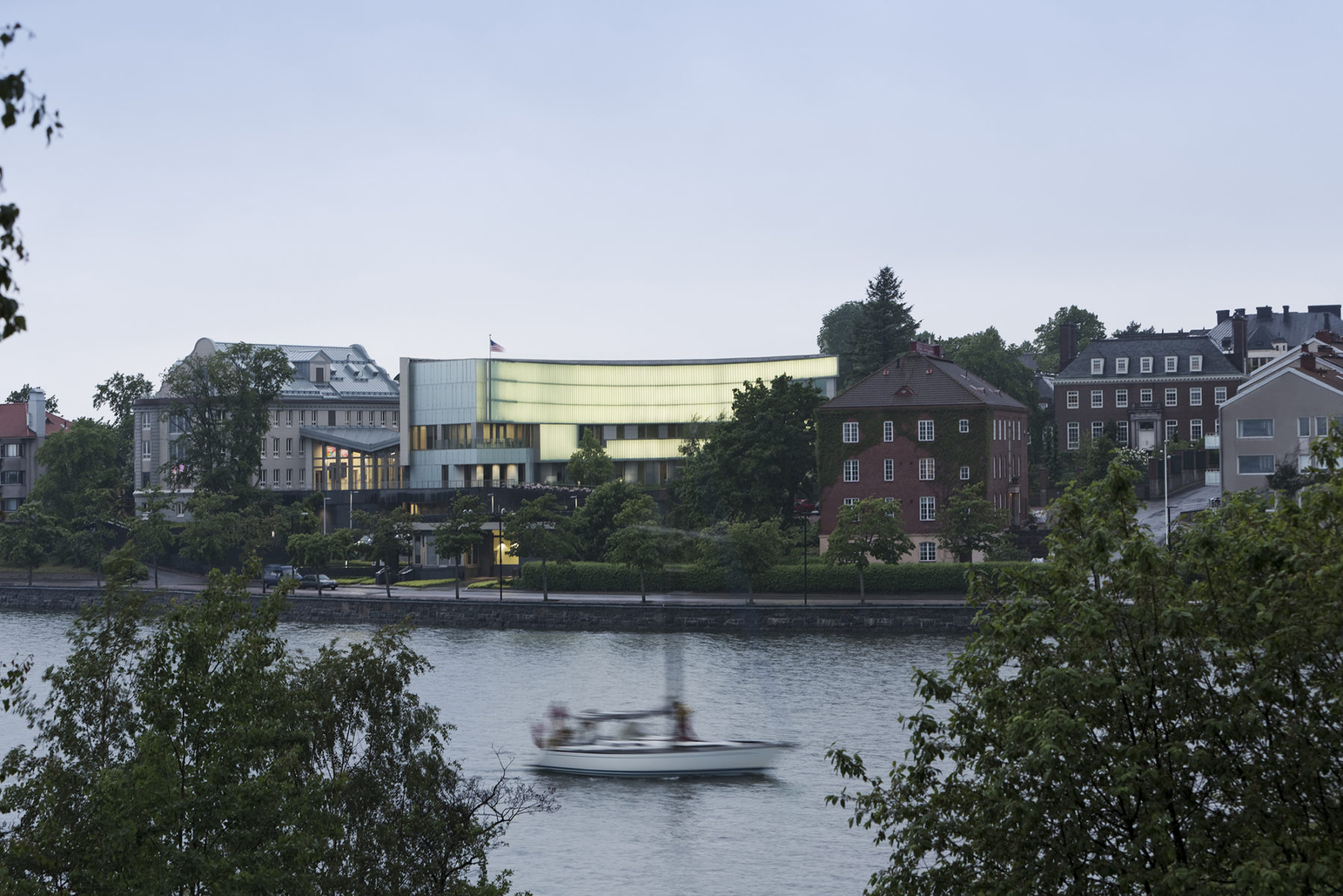
In many cases, United States diplomatic facilities are the first impression that foreign nationals and United States Visa applicants have of the United States and our government. For over a decade, Sasaki landscape architects have collaborated with the United States Department of State’s Bureau of Overseas Buildings Operations (OBO), and world-renowned architecture and engineering firms to welcome people to United States embassies and consulates around the world.
Each Post location has its own unique set of challenges such as topography, climate, and access to the site. These sites must strike a delicate balance: each diplomatic facility is an opportunity to reflect the United States’ culture and values, and it must also appropriately respond to the local context, culture, microclimate, and ecology. The landscape architects and ecologists at Sasaki thoroughly research ecoregions, climate data, migratory flyways, as well as horticultural and building practices specific to each host country. Adding to the complexities, the design of the site must meet rigorous requirements, integrating security, safety, architecture, and landscape into a cohesive design. What a challenge!
Scroll on for a snapshot of Sasaki’s work on embassy campuses across the Middle East, Asia, and Europe.
Architect: Moore Ruble Yudell Architects & Planners
One of the goals of site design for a diplomatic facility is to demonstrate that the United States values and appreciates the habitat and biodiversity of the host country. In the early stages of designing a diplomatic facility, the US-based design team selects a local architecture and engineering team to assist the design team and the United States Government through the many facets of permitting and design. At the new US Embassy campus in The Hague, the local team – including arborists and landscape architects – assisted in the completion of a thorough tree assessment survey of the existing site.
In the Netherlands, there is a wealth of in-country horticultural knowledge, and standard nursery practices rival those of the best nursery practices found in the US. The design team relied on this to document all existing trees on the property. Trees that were documented to be healthy, native or adapted, and suitable for relocation on the site were transplanted, while trees that were slated for removal were replaced per conditions outlined by the City of Wassenaar. Sasaki specified a wide range of plant material for the site to take advantage of the Netherlands’ significant horticultural industry. The Sasaki team also identified resilient tree species that will mature and blend appropriately with the surrounding landscape context over time. Today, views of the Chancery building are framed by new and relocated tree plantings along the perimeter.
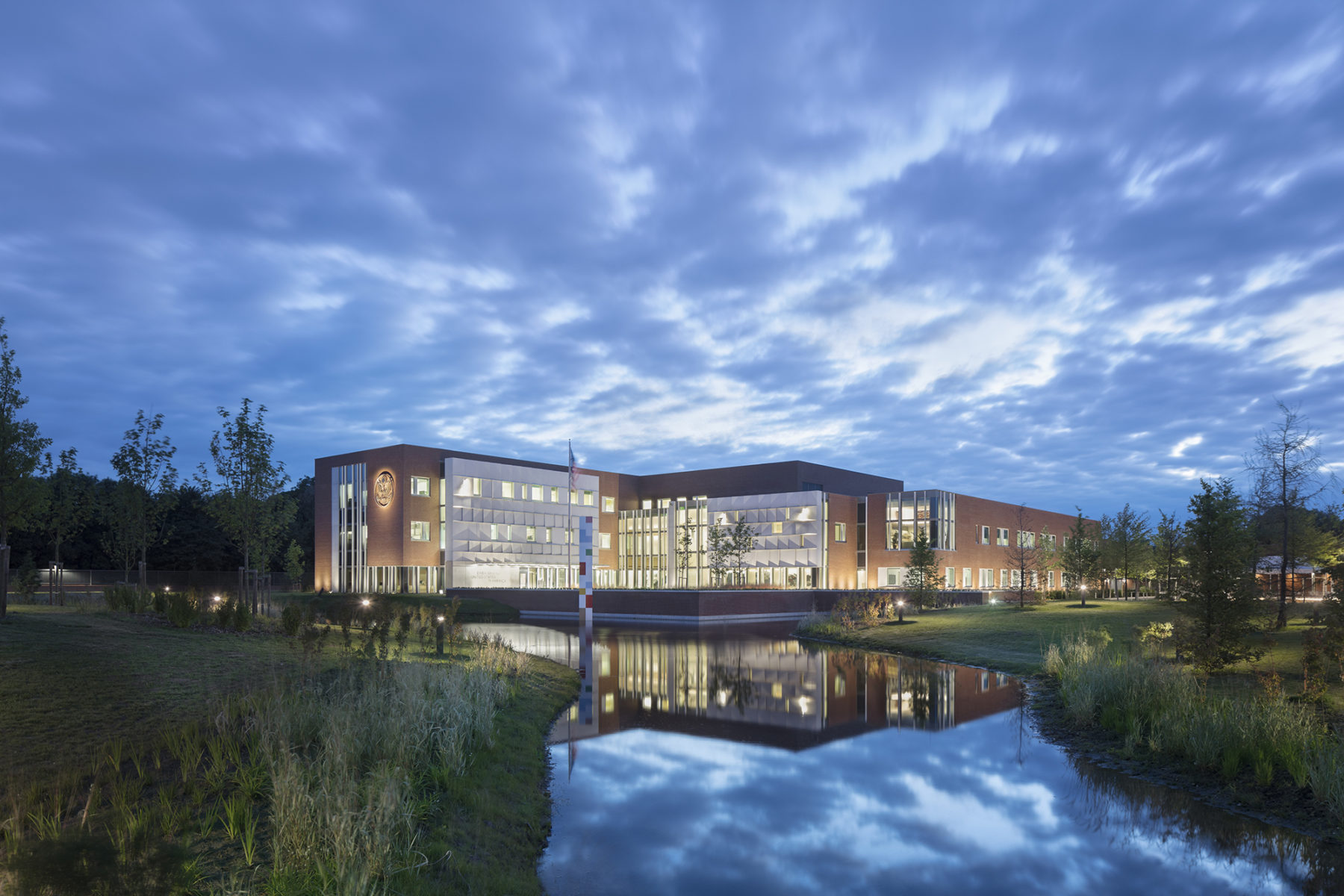
The constructed pond at the front of the new Chancery building is connected to the larger canal system of Wassenaar and serves as irrigation supply for the campus. An “Art in Embassies” sculpture commissioned by Pard Morrison welcomes official visitors and staff to the new Chancery building
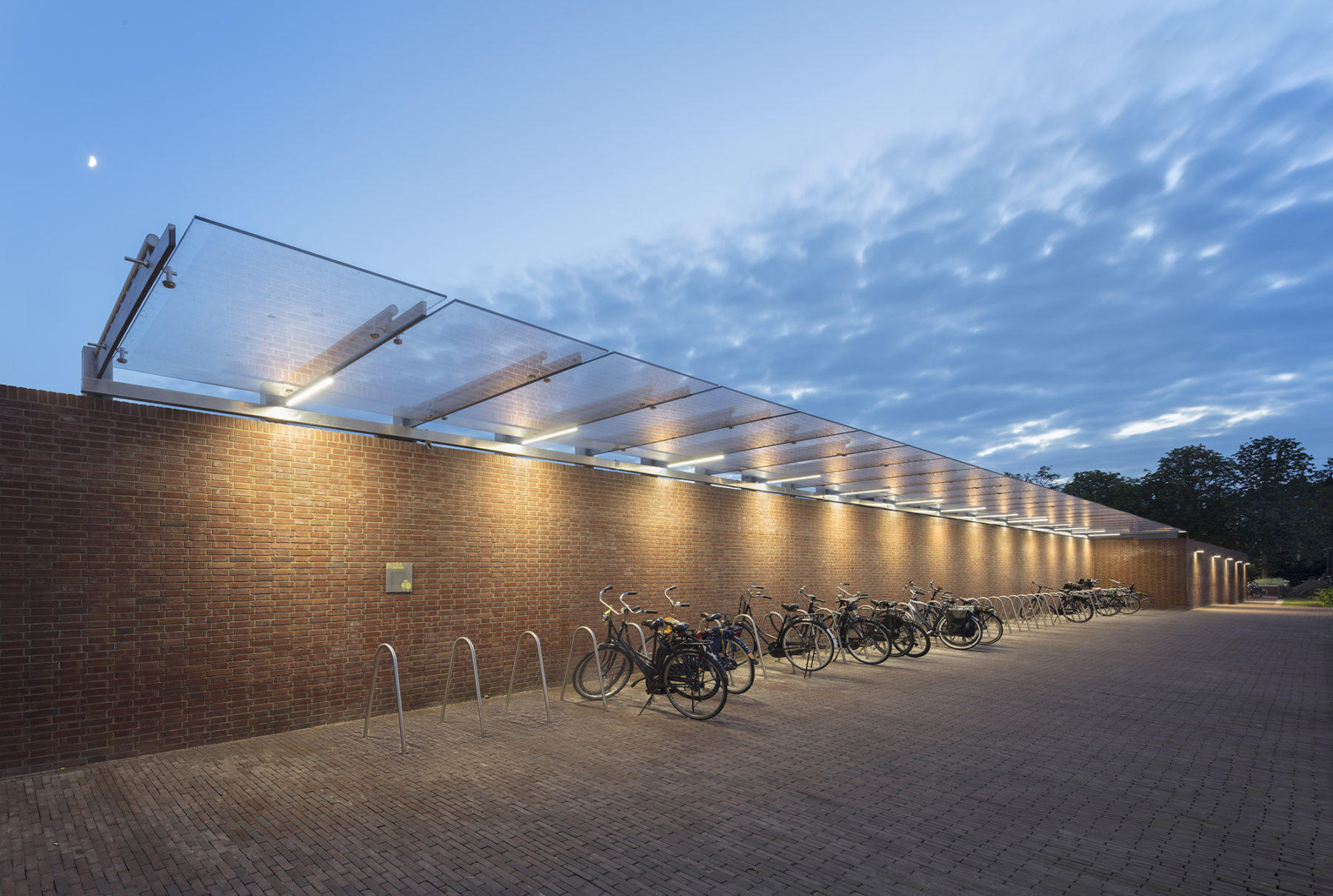
To accommodate the prominent bicycle usage in the Netherlands, dozens of short-term bicycle parking spaces are incorporated into the site design to reduce the number of staff vehicle parking spaces that would otherwise be required
Architect: Morphosis Architects
At the sprawling 43-acre construction site, the new US Embassy campus in the suburbs of Beirut, Lebanon boasts stunning views of the Mediterranean Sea and downtown Beirut. Once complete, it will be one of the largest US diplomatic posts in the world. In order to meet extensive program requirements for office, services, and community uses, the embassy’s landscape design required close coordination with the team of architects and engineers.
As landscape architect, Sasaki proposed a diverse plant palette of species native and adapted to Lebanon that will reflect the diverse eco-regional context of the site and promote key pollinator species. Landscape elements, forms, and textures are drawn from local building practices, materials, and influences to enhance and promote Lebanon’s local culture. The new embassy has been documented to be the first overseas State Department project to earn LEED Certification for Neighborhood Development.
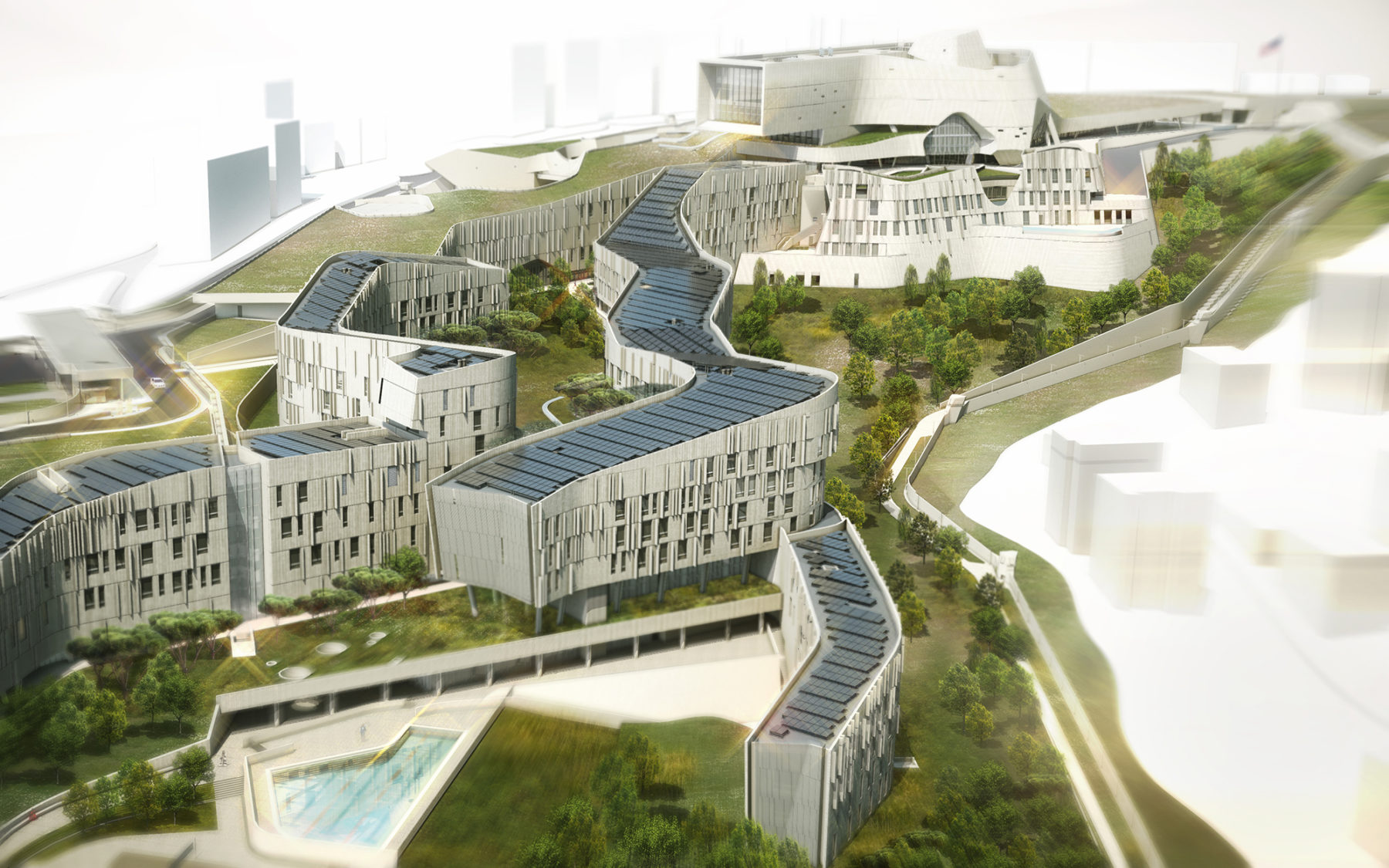
Architectural ribbons cascade down of grade change in a suburb of Beirut. Sustainable features include over 2.5 acres of photovoltaic panels and 3.5 acres of green roofs on the campus
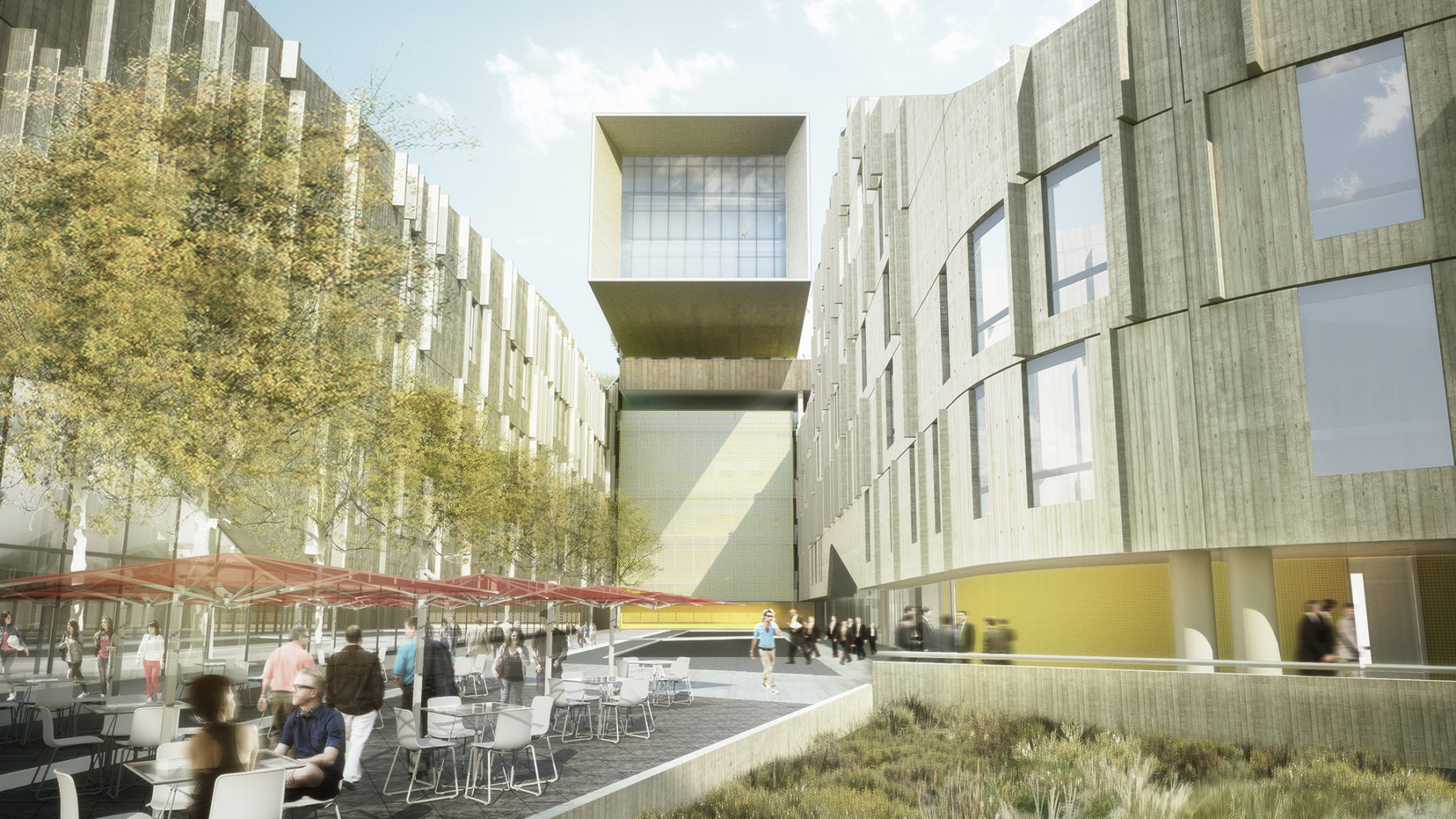
Large open terraces provide embassy staff with areas to socialize and relax. Near the American Center, a large planted stormwater channel captures rainwater runoff from adjacent green roofs
Architect: Beyer Blinder Belle Architects & Planners
Many diplomatic sites and buildings have rich historical significance that date back hundreds of years. The site of the existing US Embassy in Podgorica, Montenegro was once inclusive of the winter palace campus of the Petrović-Njegoš ruling dynasty (1696 – 1918). The former winter palace is now a national modern art museum and is the prominent feature of the city’s largest public park – Park Petrovića.
From the museum’s position atop a neighboring hill, views into the US Embassy campus are filtered by mature tree cover. With this context, the site design aims to reinvigorate the connection with Park Petrovića while showcasing the biodiversity of the country, improving the ecological function of the site, and creating meaningful and welcoming spaces for embassy staff, official visitors, and Visa applicants.
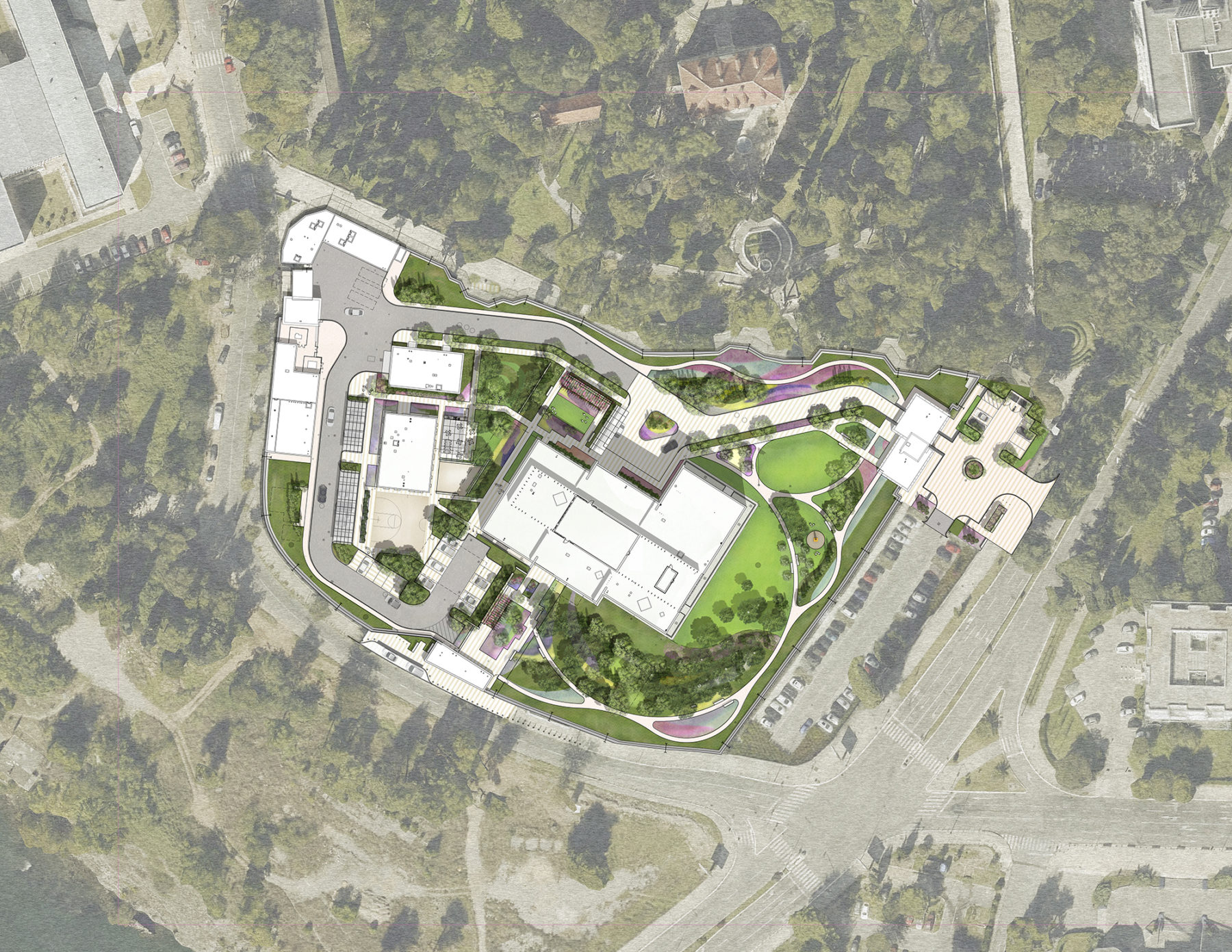
The proposed site plan for the new US Embassy campus in Podgorica, Montenegro places the historic central axis of the Petrović-Njegoš winter palace within Park Petrovića. The historic axis culminates at a stone plinth within the campus to showcase an “Art in Embassies” commissioned art piece

Site elevation of the proposed new US Embassy campus in Podgorica, Montenegro. The existing US Embassy must remain fully functional throughout construction, so the Chancery and outbuildings will be completed in phases
Architect: Moore Ruble Yudell Architects & Planners
The art and culture of Finland have placed special emphasis on the landscape as a source of inspiration for centuries. The country’s landscape also has practical value, since forestry and timber products remain the most significant part of the Finnish economy.
To fit within this distinctive and highly visible location in the city, Sasaki’s design of the landscape expresses a deep appreciation and respect for the land. The US Embassy in Helsinki is one of the most spectacular sites in the city, adjacent to the Gulf of Finland. The key to integrating the new program on this site was a response to its topography — paths across the sloping site capture dramatic and unexpected views to the water from elevated terraces, and concealed on-site parking below overlooks the Gulf of Finland.

View of the new Annex connection to the historic 1915 Baroque building along the Gulf of Finland waterfront
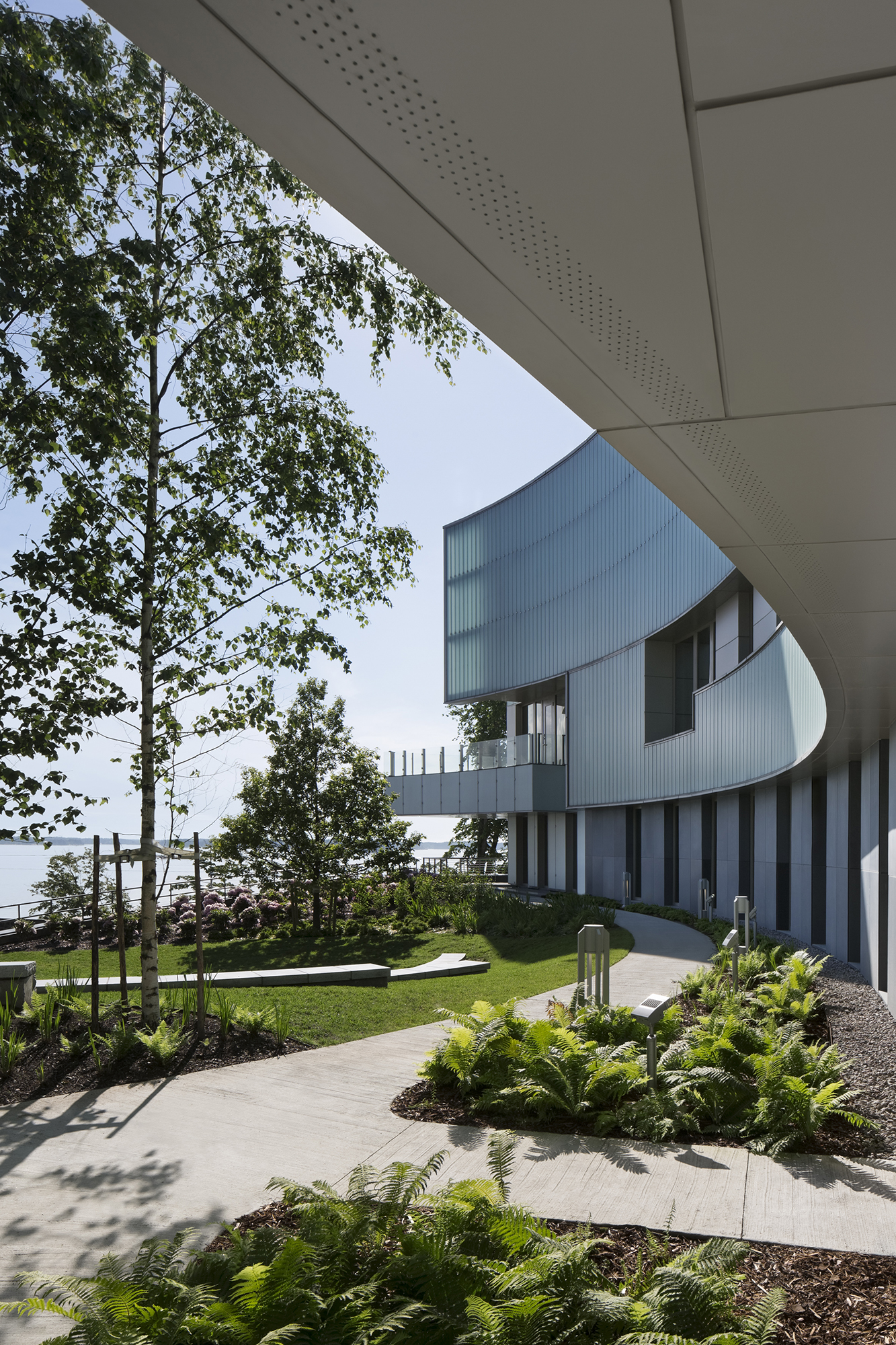
The favorable solar orientation along the west side of the site allows even the low midday and afternoon sun to reach the site in spring and fall
Architect: Moore Ruble Yudell Architects & Planners
At the US Embassy campus in N’Djamena, Chad, the principal two-thirds of the site were developed as a sustainable “Sahel” landscape in which the main buildings are set. Sahelian landscapes are characterized primarily by grassland and savanna with stands of woodland and low shrubland. The Chancery and Marine Security Guard Quarters (MSGQ) frame “Oasis” gardens that temper the exterior environment by providing shade relief, greenery, and water views. The remaining one-third of the site is a passive backdrop of low-maintenance groundcover characteristic of the mixed native Sahelian grasses and native canopy trees. These landscape typologies are emblematic of the ecology and culture of this region, situated between the Sahara Desert to the north and humid tropics to the south.
First impressions are crucial in determining how the United States is perceived in host countries. Areas of the campus that are most often viewed and accessed by the public, Visa applicants, official visitors, and embassy staff – also called “Representational Spaces” – have a higher finish quality than that of back-of-house and service areas of the campus. The Representational Spaces of the US Embassy in N’Djamena are defined by paving patterns inspired by the geometry of Kente cloth textiles. These distinctive and colorful pavers were produced locally, using available materials, local labor, and appropriate technologies.
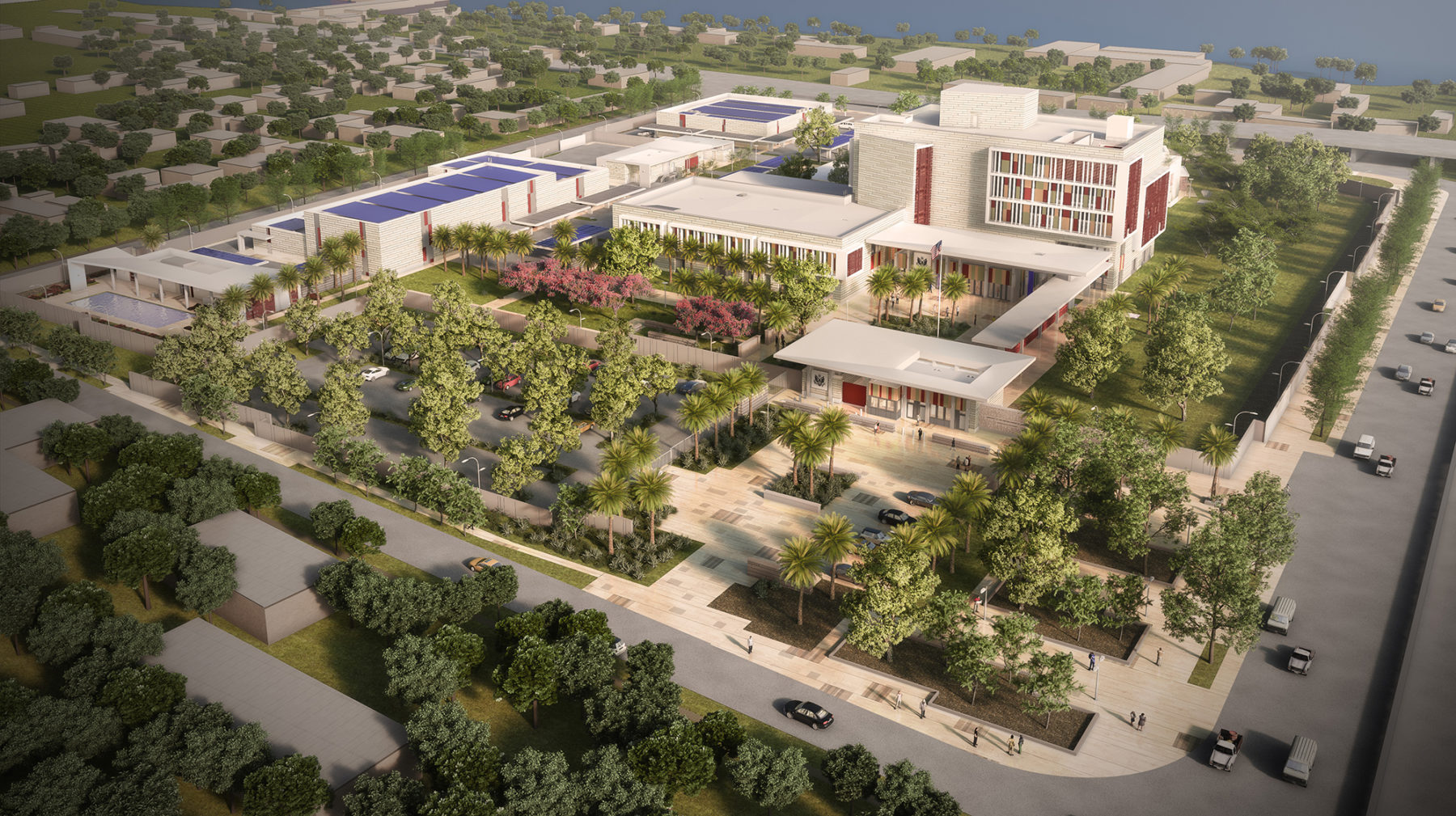
With photovoltaic panels on buildings, canopy roofs, and a central utility building providing full on-site power generation, the campus is “off the grid” and does not need to rely upon local utility infrastructure
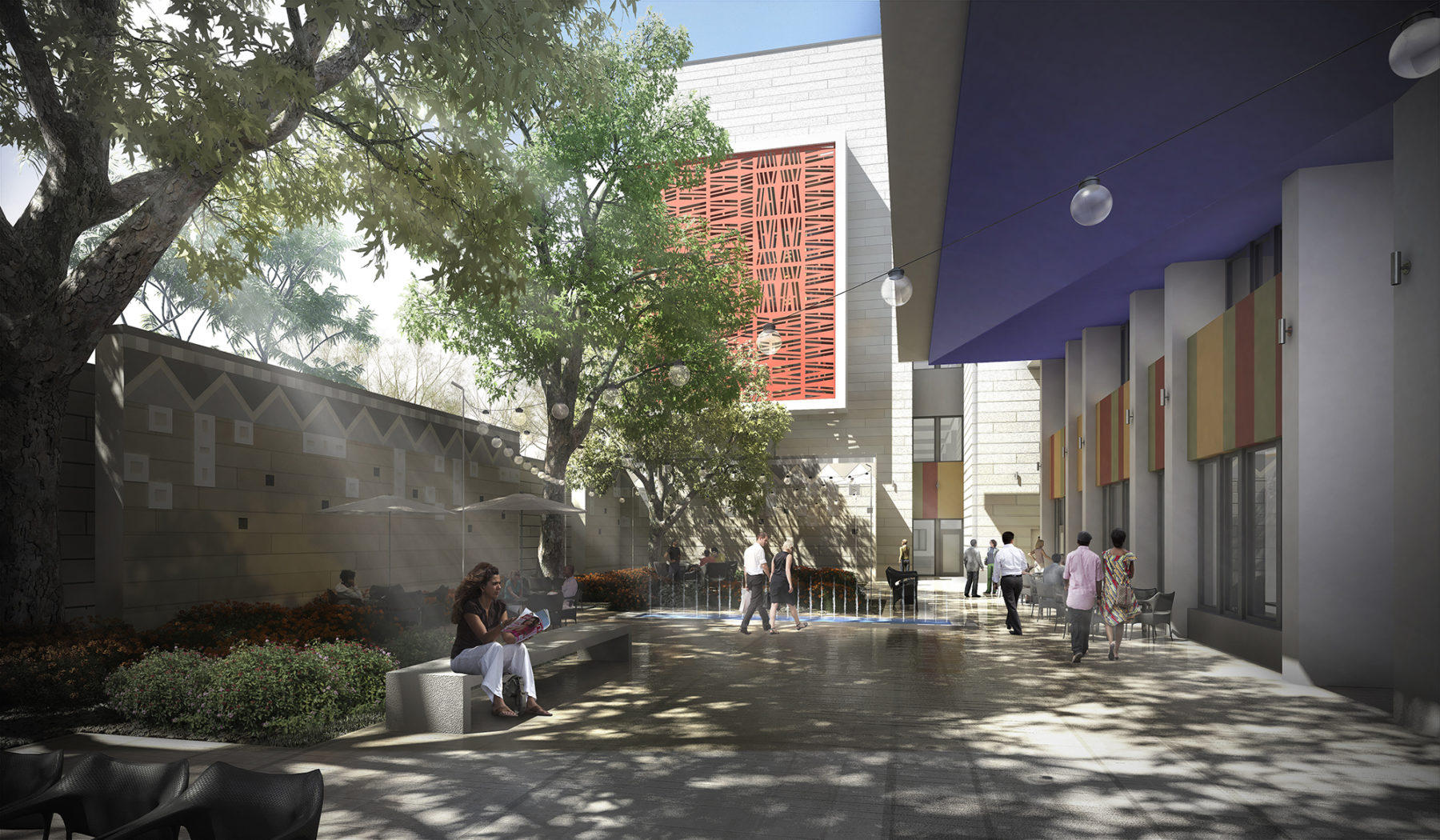
Garden “oases” at key representational and recreational areas of the campus, such as the Staff and Garden, are irrigated entirely from treated wastewater discharge
Architect: Beyer Blinder Belle Architects & Planners
At each Post location, the Marine Security Guard Detachment provides vital security to each diplomatic facility. Sasaki carefully considered the site program and landscape interventions around the existing Embassy’s renovated MSGQ, taking into account that these buildings house a rotation of off-duty Marines around-the-clock. Sasaki proposed site improvements around the MSGQ to provide Marines with an outdoor terrace for recreation after shifts and much-needed privacy from the rest of the campus. Proposed site interventions include a covered outdoor terrace, stormwater retention pond, half-basketball court, and a sustainable Sahelian landscape to minimize irrigation use.
Architect: Beyer Blinder Belle Architects & Planners
In 1928, noted architects Harold Van Buren Magonigle and Antonin Raymond designed the original residence and garden at the US Chief of Mission Residence in Tokyo, Japan. The garden and surrounding landscape exemplify the quality design and construction of early federal overseas building projects, and are an important example of one of the State Department’s earliest commissions for a landscape designed specifically for a Chief of Mission Residence.
By the mid-2010’s, however, overgrown vegetation, depleted soil, and decades of garden modifications had diminished the original design and compromised the function of semi-public spaces, prompting Sasaki and a team of consultants to develop a Cultural Landscape Report and Treatment Plan for the landscape and gardens. The treatment plan sets forth guidelines and specific proposals for prioritized garden improvements and landscape management. These proposals ensure that future landscape alterations and practices will respect the site’s historic and cultural significance.
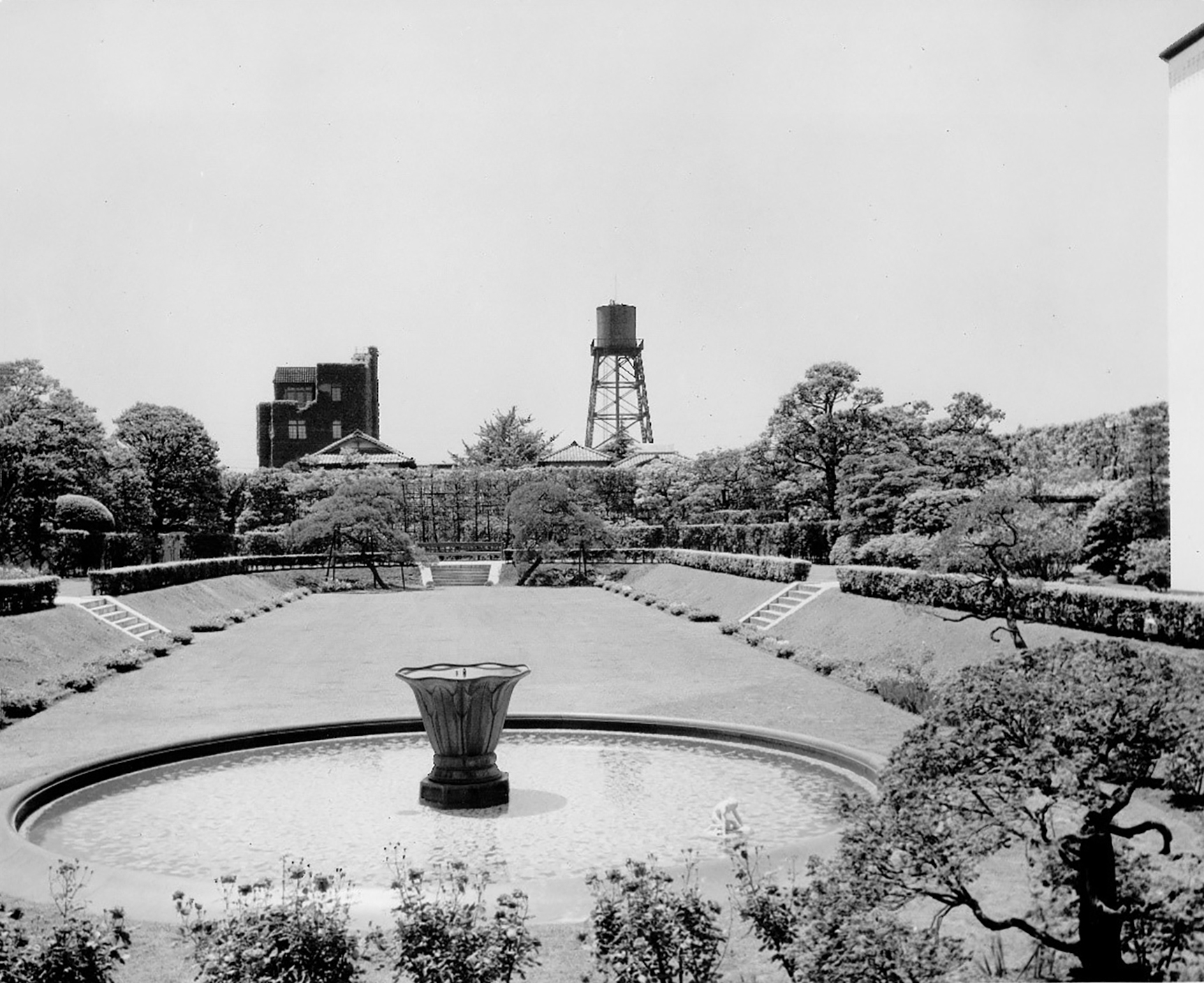
Original South Garden, circa 1958
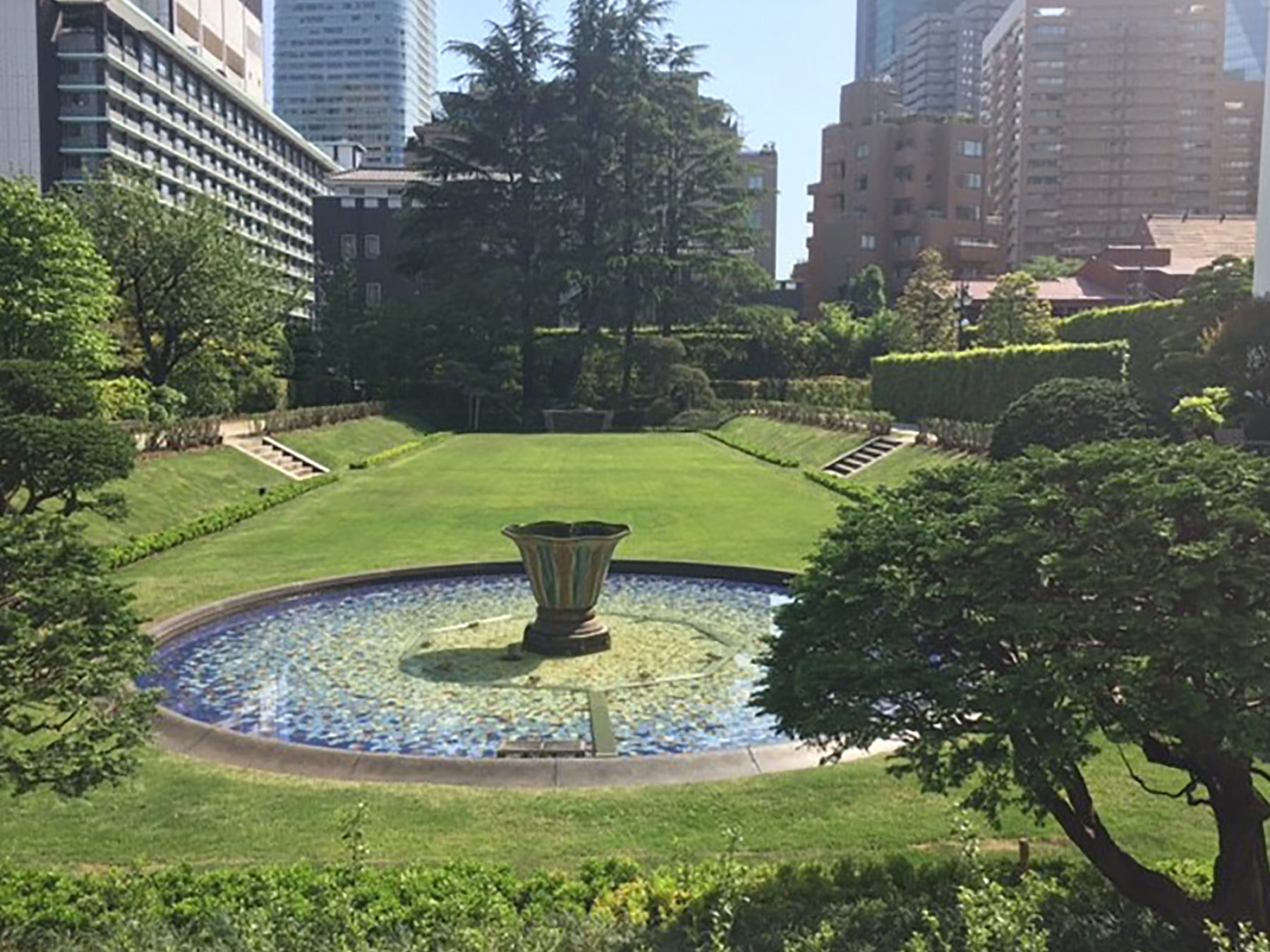
Restored South Garden, 2016
Sasaki’s unique experience designing diplomatic facilities abroad has enabled us to incorporate lessons learned stemming from design and construction phases of previous projects into Site Design Guidelines and ongoing location-specific work for the State Department. Looking to the future of site planning and design for diplomatic facilities abroad, Sasaki is helping to shape the way facilities are considered and designed by other architecture and engineering teams. In addition to ongoing design work at specific Post locations, Sasaki is working with a team of architects and engineers, in collaboration with the State Department, to develop site design guidelines, prototypes, and construction details that will help support the work of other OBO-selected design teams for years to come.