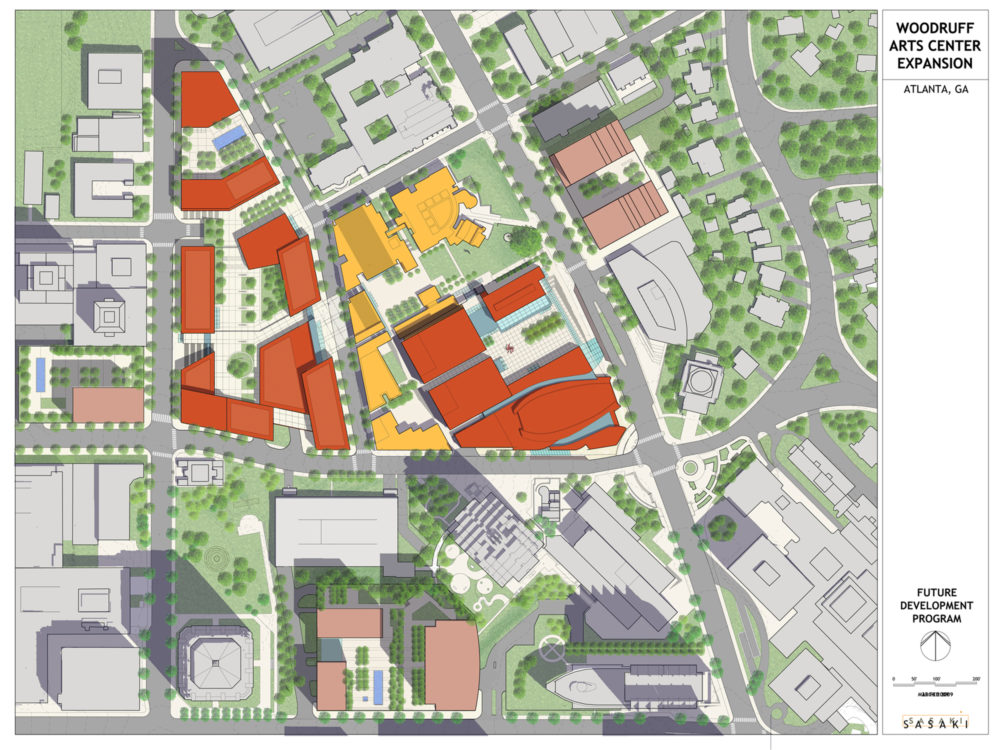
Woodruff Arts Center Expansion Master Plan
Atlanta, GA
 Sasaki
Sasaki
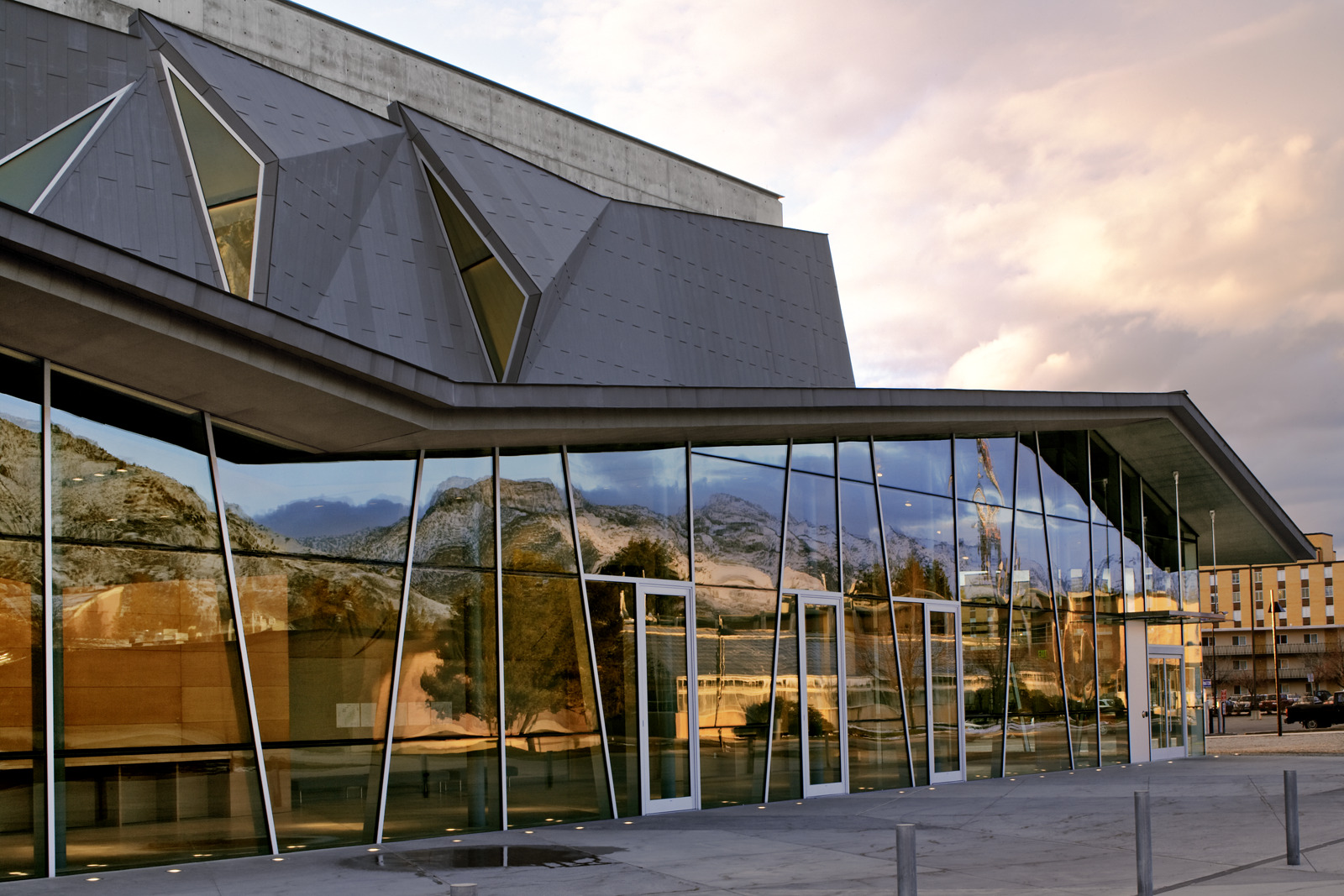
Utah State University engaged Sasaki to devise an arts district plan in response to the desire of faculty members and administrators to create a vibrant, multidisciplinary environment that encourages the cross-fertilization of ideas. Subsequently, Sasaki provided interdisciplinary services to the university including urban design, architecture, and landscape architecture to bring the USU Arts Campus to fruition. The Manon Caine Russell Kathryn Caine Wanlass Performance Hall is the first completed built project following the completion of the study.
The plan envisions renovations, additions, and new buildings articulated around plazas and courtyards. This vision creates strong interior connections between departments as well as vibrant meeting places at the café, galleries, and open media studios that will allow for the essential exchange of ideas between departments, professors, students, and the public. The plan also proposes an integrated teaching approach, coordination of curriculum, and an administrative organization reflective of the shared resources. One of the goals of the master plan was to create a more sustainable campus. In response, the plan delineates many sustainable strategies including massing and orienting of buildings to benefit the most from natural light and prevailing breezes, compact construction with infill buildings to preserve green spaces, an indigenous landscape palate to limit water demand, and installations of rooftop photovoltaic and solar panels as appropriate.
The performance hall is the result of an association between the university and a private arts organization led by Manon Caine Russell and Kathryn Caine Wanlass, who are the major donors to the project. The new hall brings world-class acoustics and architecture to this small college town in northern Utah. The building is a play of geometries with both acoustical and contextual significance. An orthogonal shell with 18-inch-thick concrete walls encloses the main performance space, the shape and materials of which were carefully considered for optimum sound qualities. Sasaki and Artec Consultants Inc. conceived of the new hall as a “second universe,” fully insulated from outside noise and offering a wide array of adjustability depending on the musical performance and audience size. The interior of the hall is clad with warm-colored beech wood and all acoustical components are concealed from view.
Contrasting with the simplicity of the concert hall, a zinc-clad entrance pavilion unfolds in origami-like shapes that suggest a melding of man-made and natural forms. The system of precise architectural geometries also evokes the primordial tectonic forces that formed the surrounding Bear River Mountains, bringing visual qualities of the landscape into architectural form. Triangular skylights angle daylight into an interior space that accommodates a major art installation by California-based artist Ann Preston.
To lend a sense of procession and ritual, Sasaki’s landscape architecture approach conceived an entry precinct organized around a series of pea-stone fields and native trees that lead from the main campus portal to a new piazza, which flanks the recital hall and marks the arts epicenter on campus.
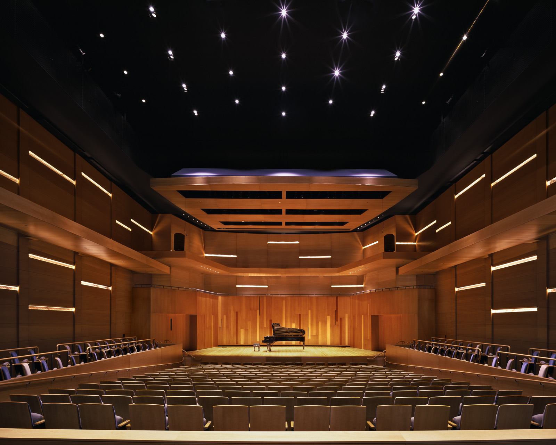
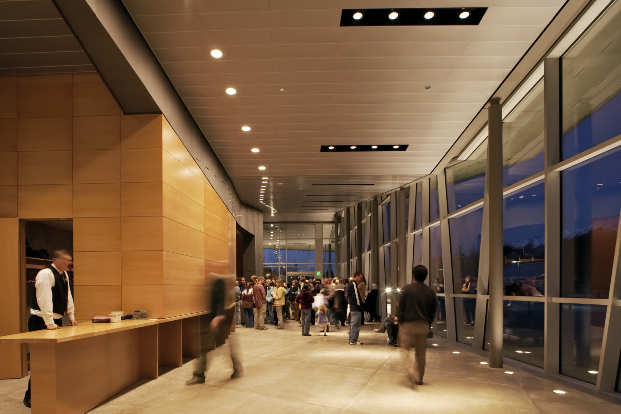
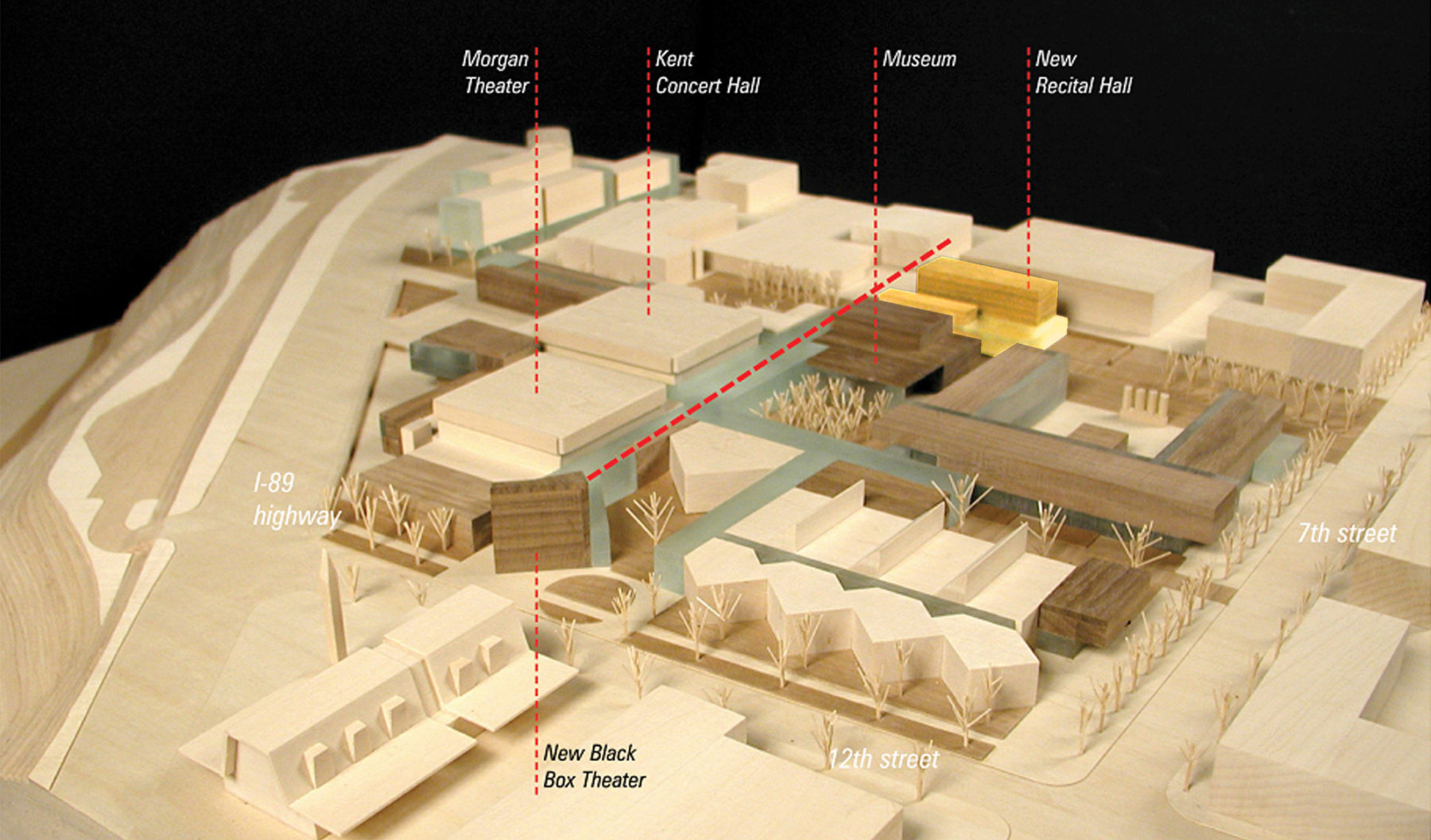
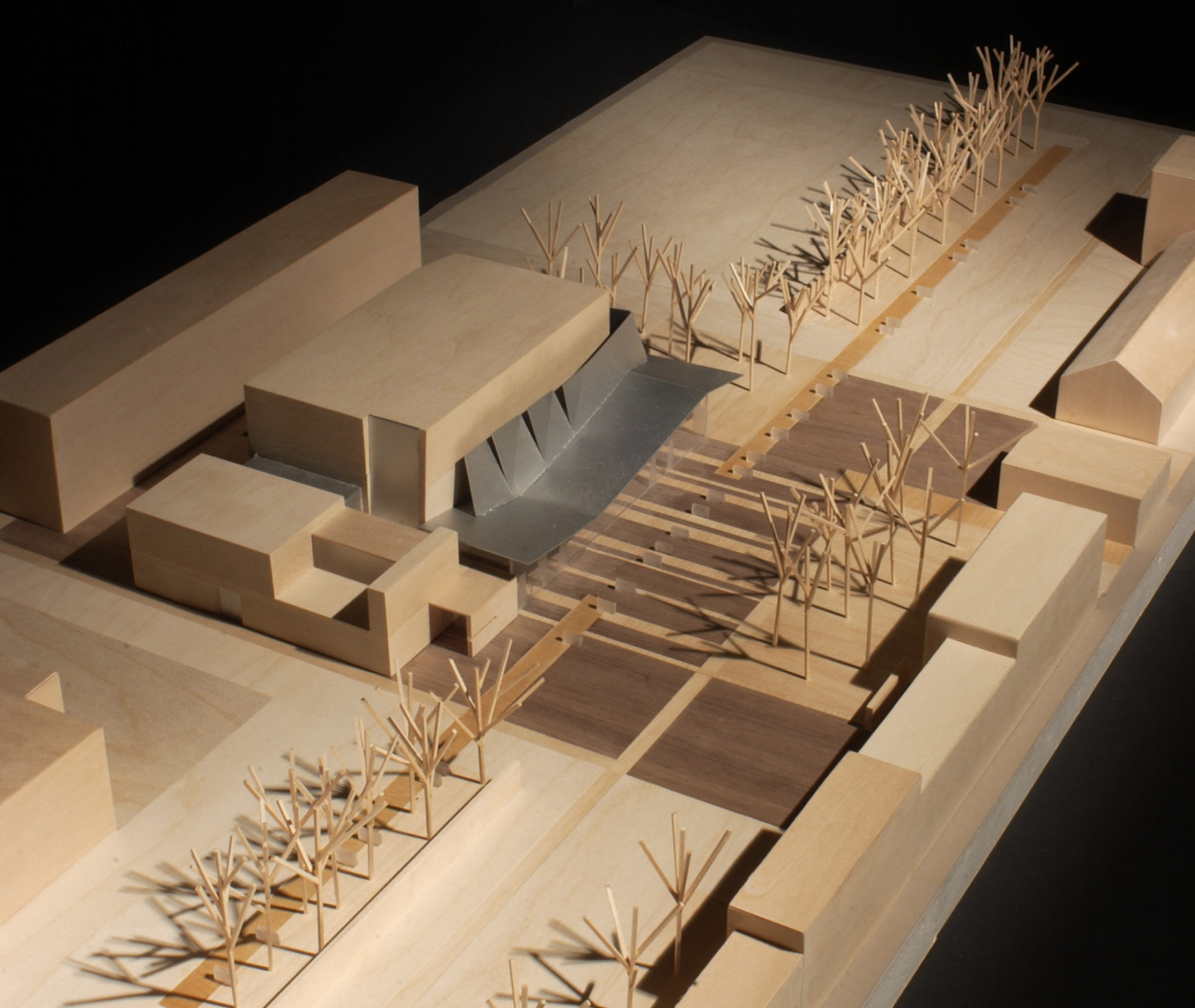
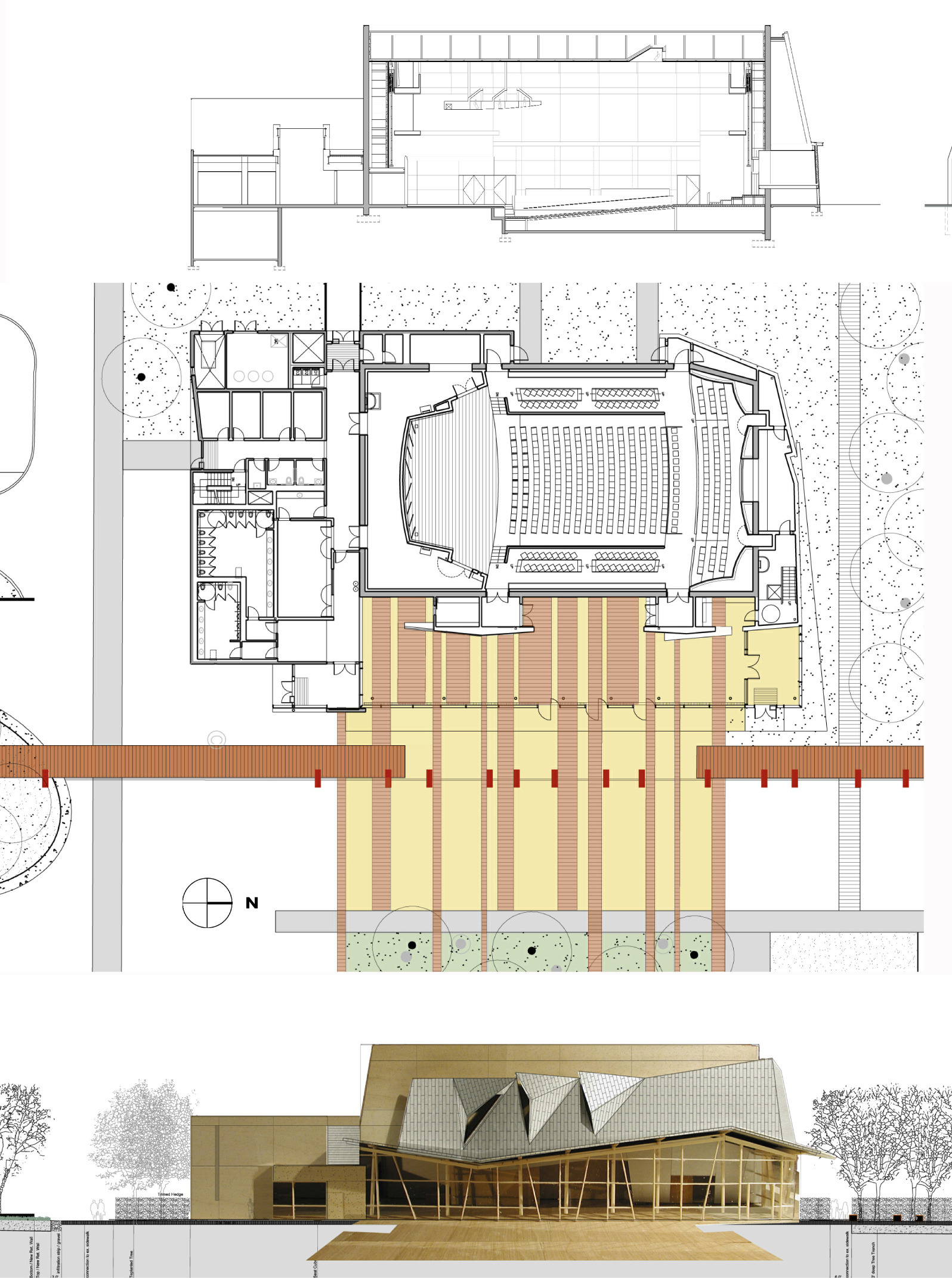
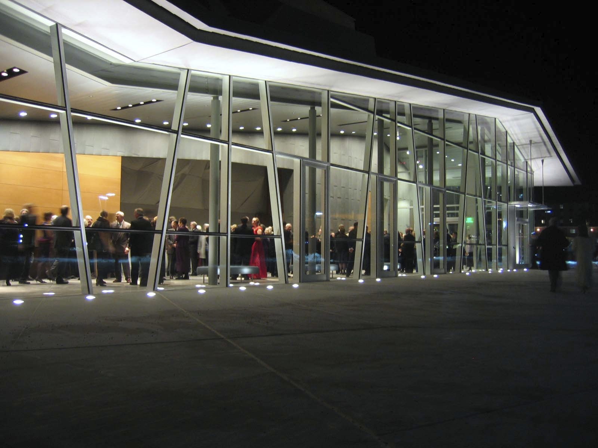
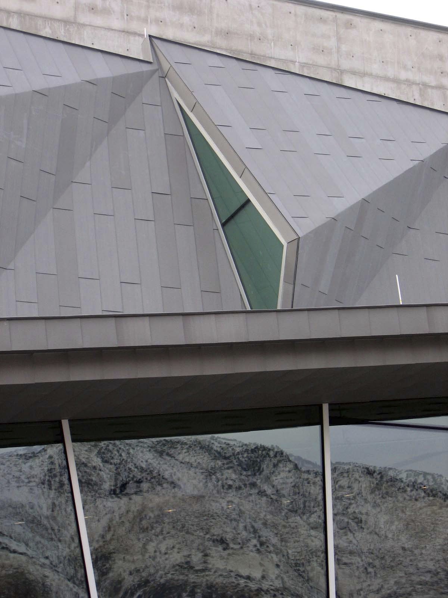
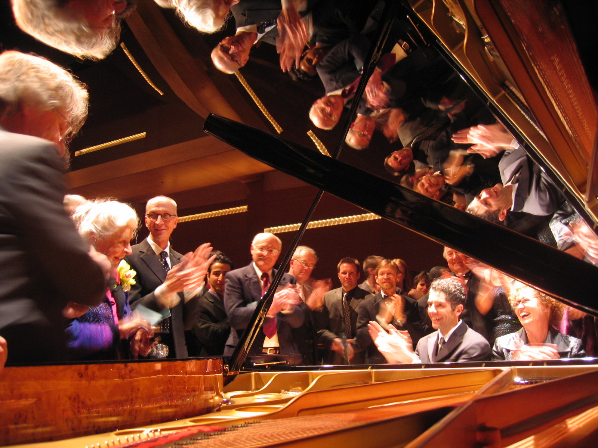
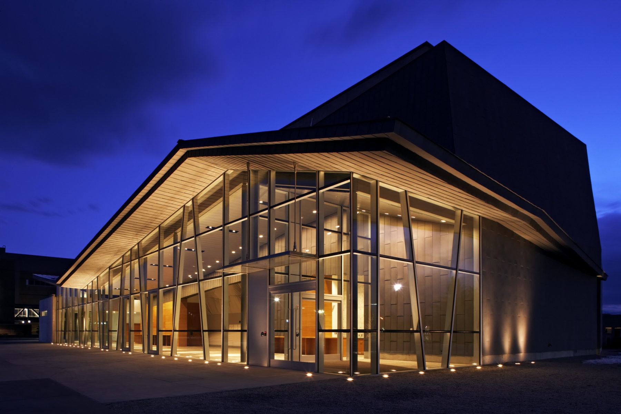
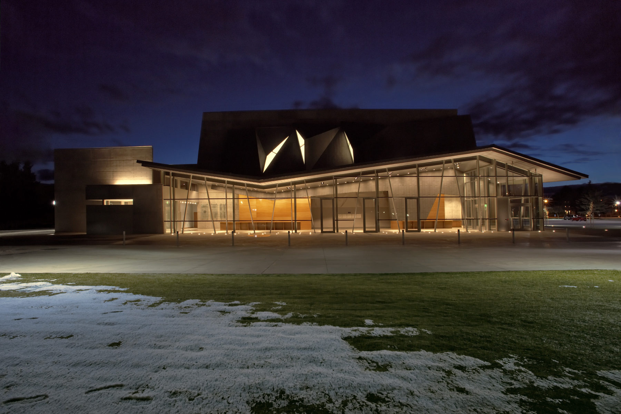
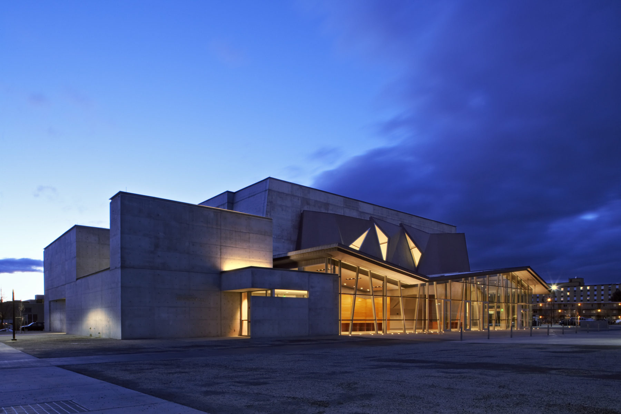
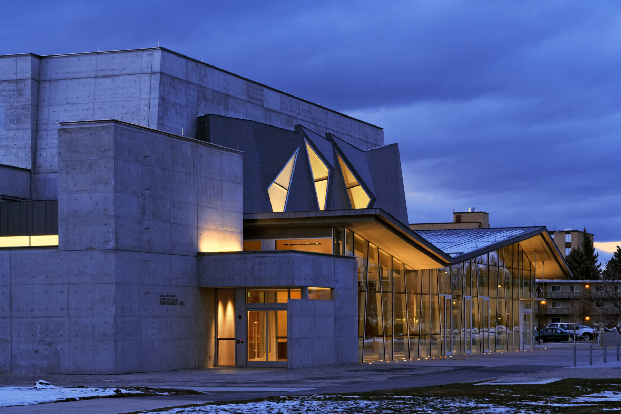
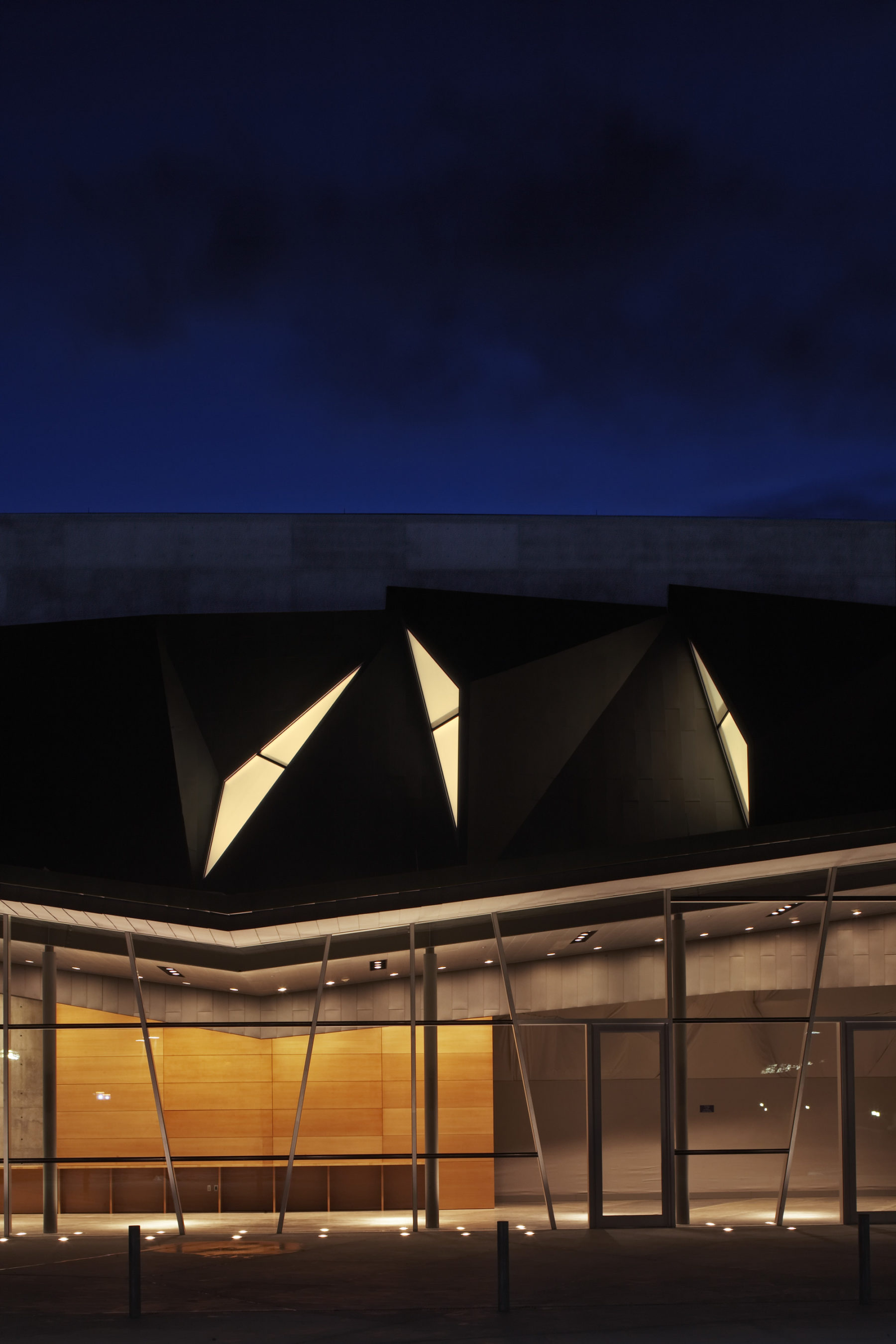
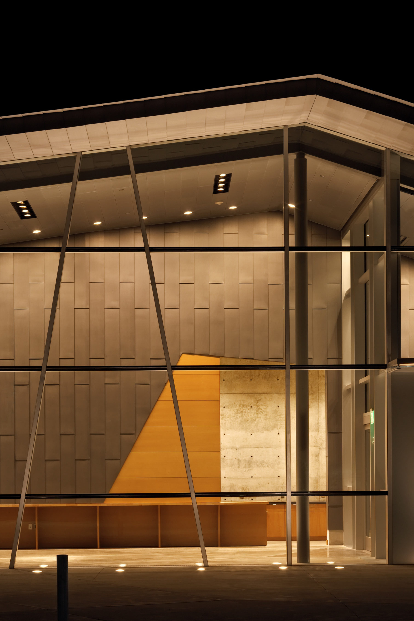
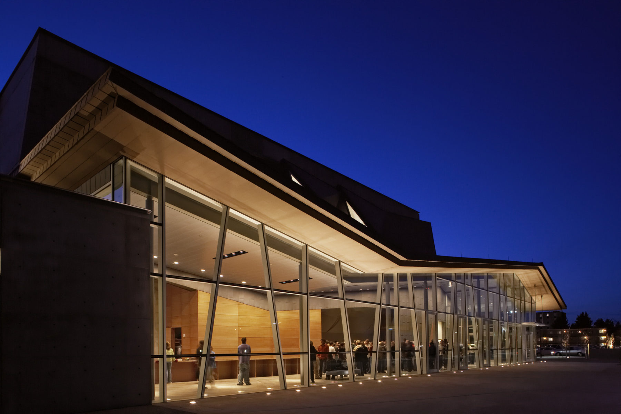
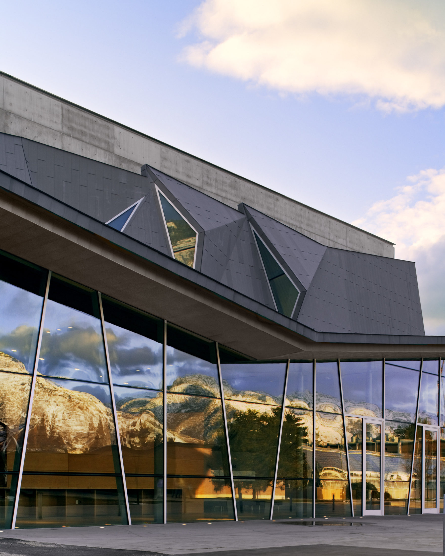
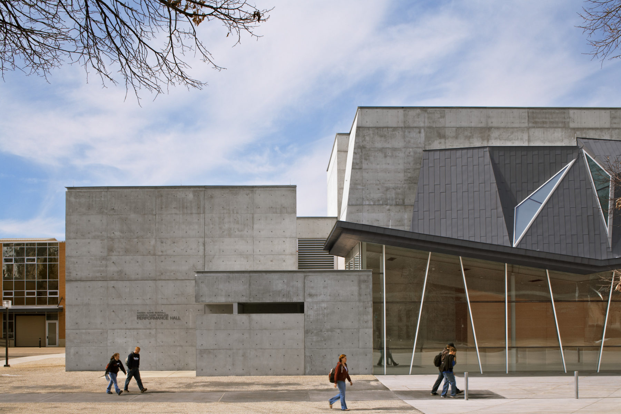
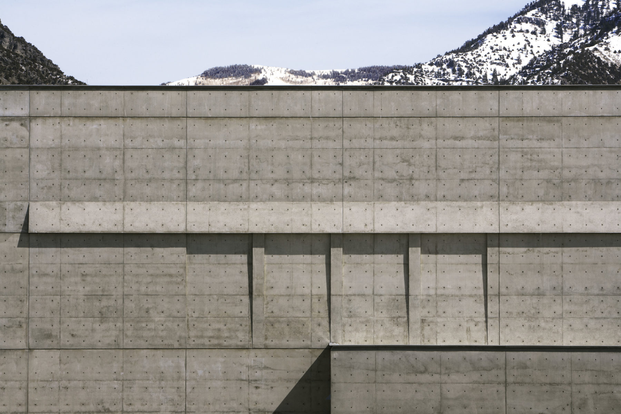
For more information contact Vinicius Gorgati.