Incubator Hosts beyondAEC Hackathon
The 24-hour event focuses on developing new approaches that propel the AEC industry beyond current, less-intuitive or time-consuming workflows.
 Sasaki
Sasaki
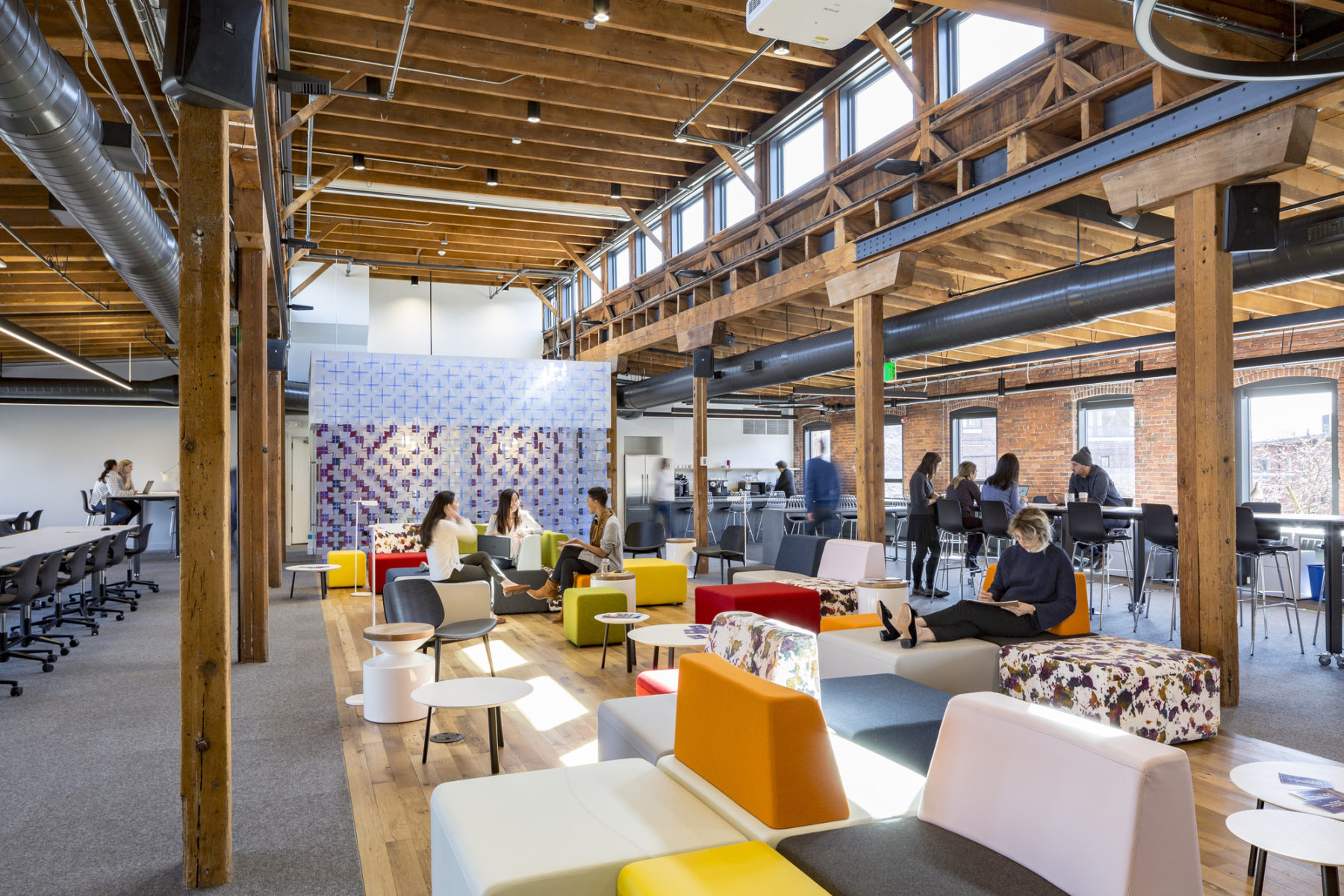
The entry opens to the sunlit center gathering space appointed with a colorful array of modular furniture pieces
Sasaki’s renowned cross-disciplinary practice has a long history of tackling complex urban design and building challenges from a global perspective. The firm has thrived on the leading edge of change for decades by maintaining academic partnerships, encouraging entrepreneurialism, sponsoring in-house research, and creating cutting-edge technologies.
Together with the Sasaki Foundation, the firm is launching the first-of-its-kind Incubator at Sasaki at its headquarters in Watertown, MA. By bridging between academic research and practice, the Incubator will serve as a creative hub for internal and external researchers who are solving complex problems of resiliency, mobility, and social equity in the design of the built environment.
The Incubator at Sasaki is a 5,000 SF flexible research studio and shared work space that connects collaborating researchers and innovators with the unparalleled resources of the firm’s design studios. Completed earlier this year, the Incubator is embedded within Sasaki’s riverfront campus and represents a major investment in the firm’s continued commitment to open-source interdisciplinary design and research. The Sasaki Foundation serves as the steward and convener for this facility: activating it with public programs, facilitating research initiatives, and inviting new teams and ideas to join.
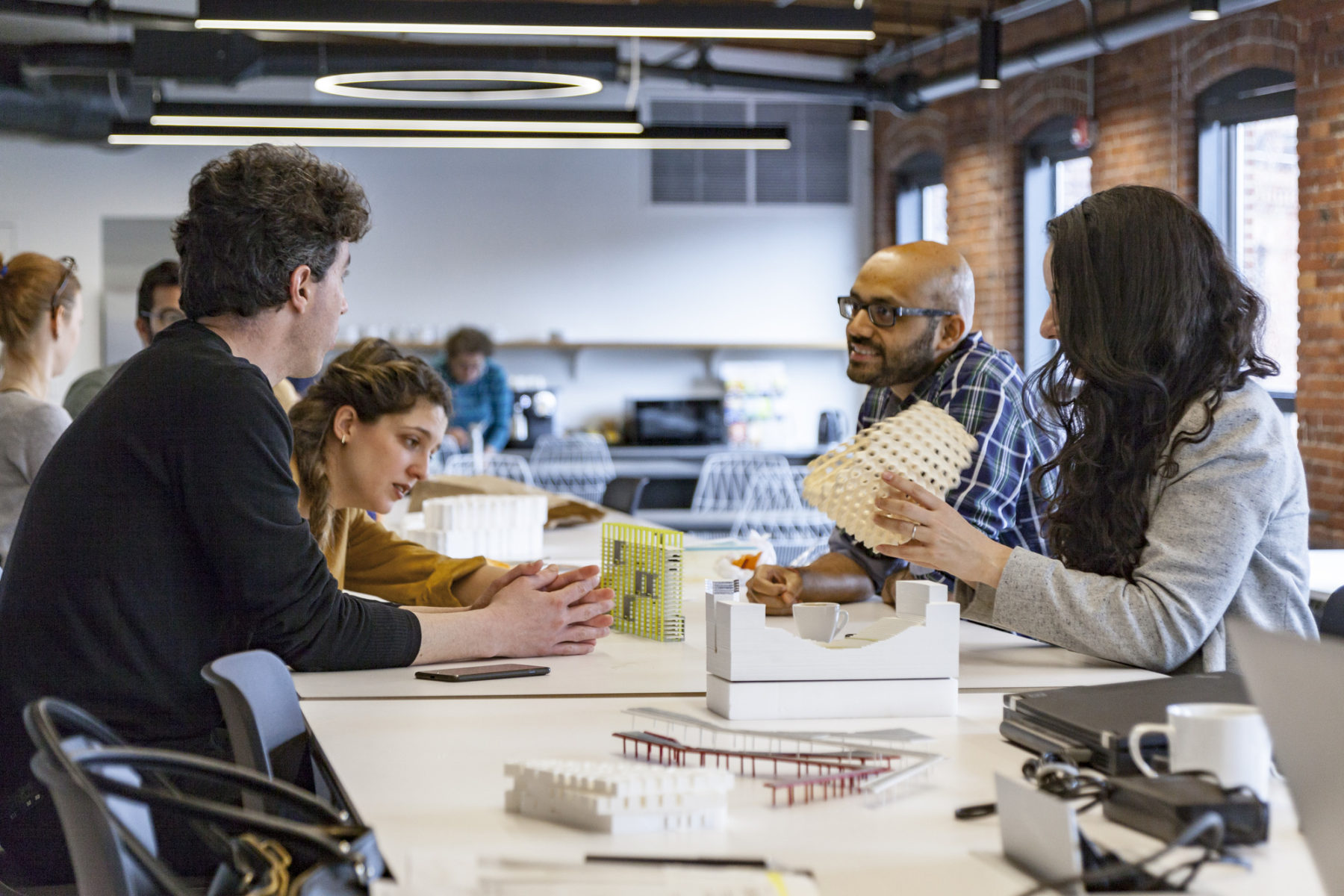
The Sasaki Foundation’s tagline is “The Power of Design Belongs to All of Us” and the impact the Incubator has made in embedding this ethos into Sasaki’s firm culture is invaluable
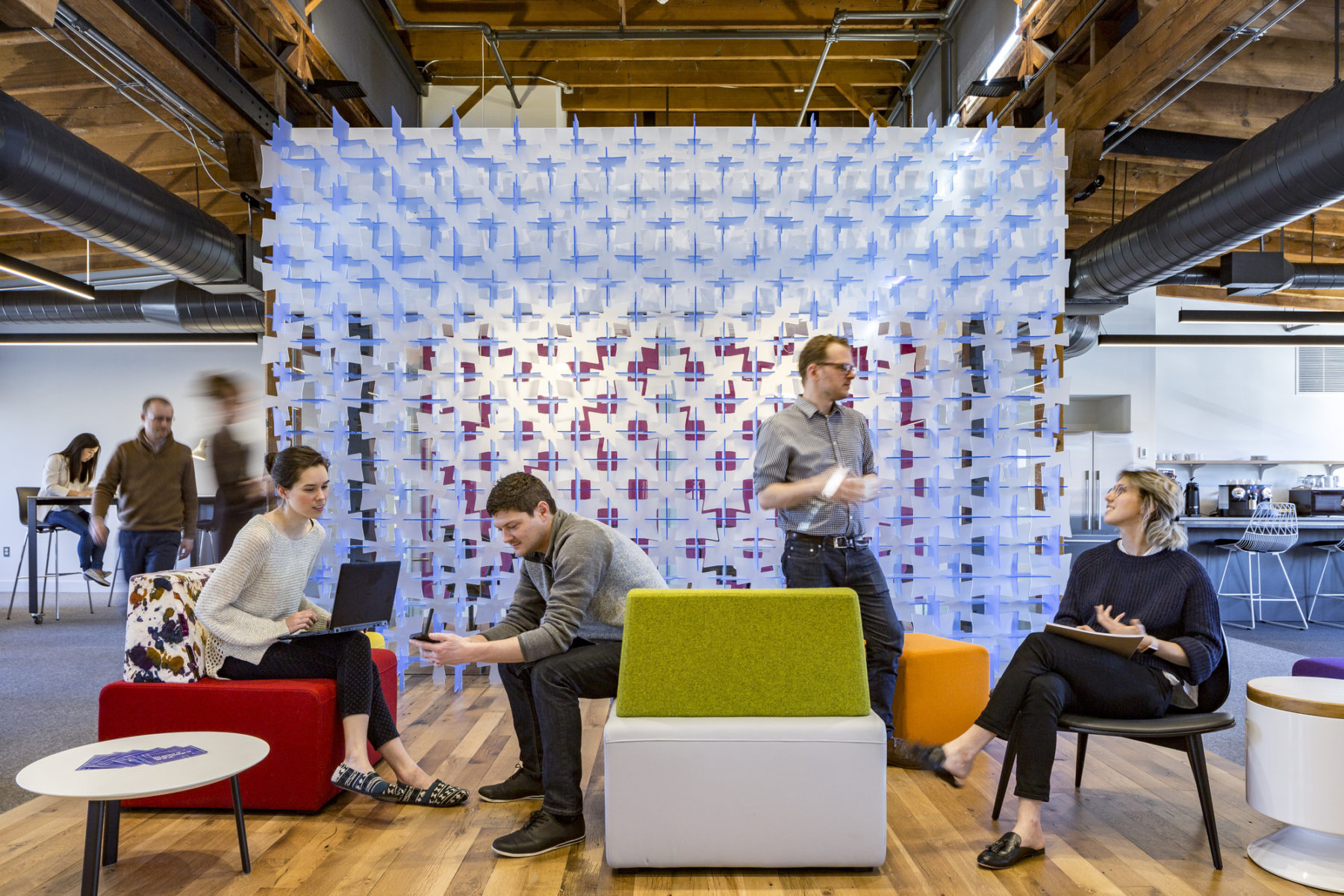
A custom acrylic screen, generated using the firm’s own design and fabrication technologies, anchors the center gathering space and provides privacy for the two huddle rooms behind it
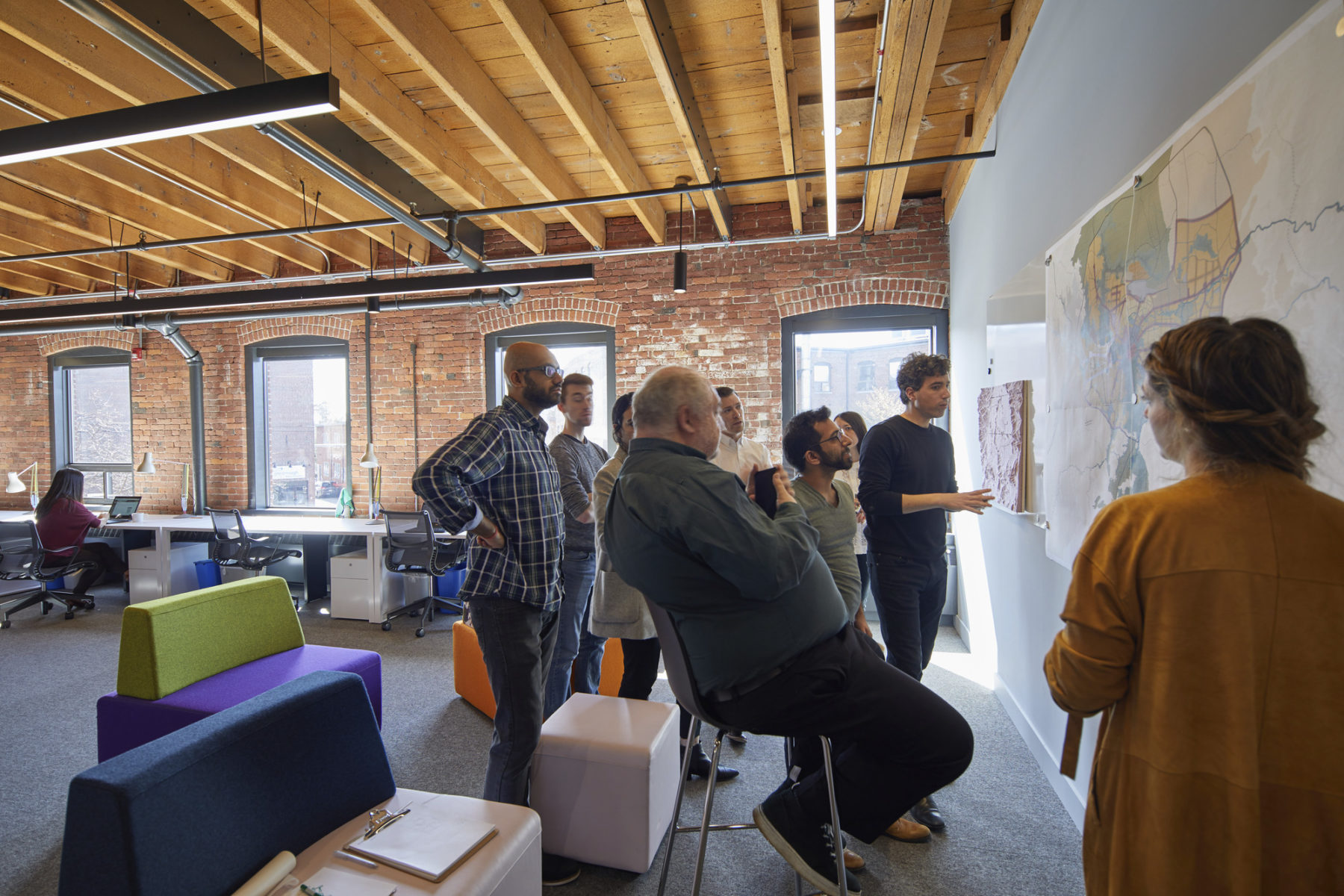
The renovation celebrates the building’s century-long history as a place of creative production by balancing the rustic heavy timber and brick interior with a fresh new palette of contemporary interventions
Open and airy, the Incubator punctuates the historic charm of this old mill building by balancing new with old. The nave-shaped space is flanked with workstations for heads-down individual tasks and team-driven projects. The clerestory-lit center lounge space, populated with a colorful array of modular furniture pieces, is a flexible space that can be transformed to accommodate a range of functions from one-on-one check-ins to large public meetings. Two conference rooms, two phone rooms, and a large open kitchen complete the space, offering all the amenities that meet today’s professional needs.
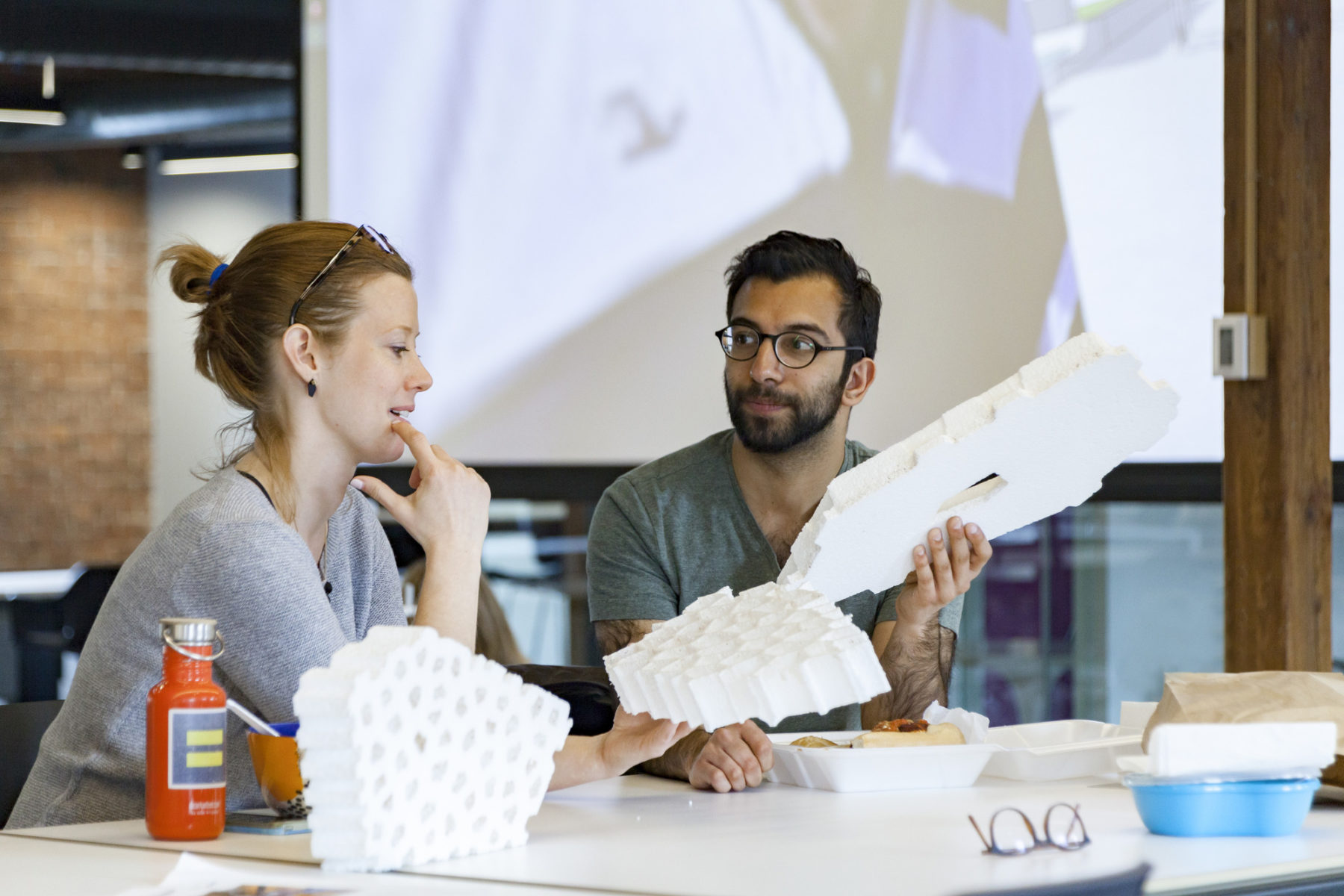
Sasaki partnered with the Sasaki Foundation to co-create the Incubator at Sasaki: a first of its kind open-source working lab, meeting place, and forum for cross-industry collaboration
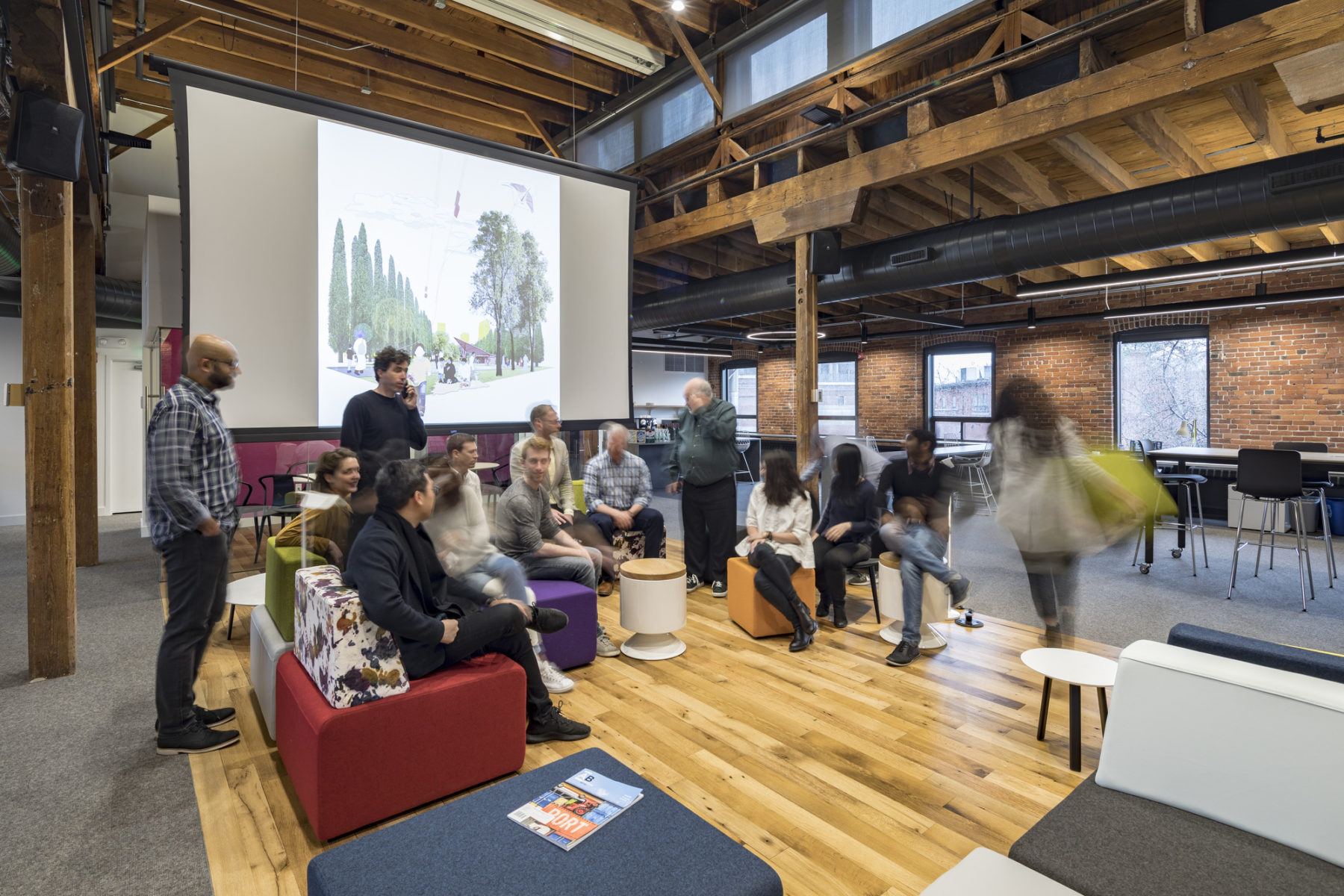
The modular furniture can be rearranged to accommodate a variety of functions from casual working, reading, and socializing to hosting large public meetings, presentations, performances, and lectures
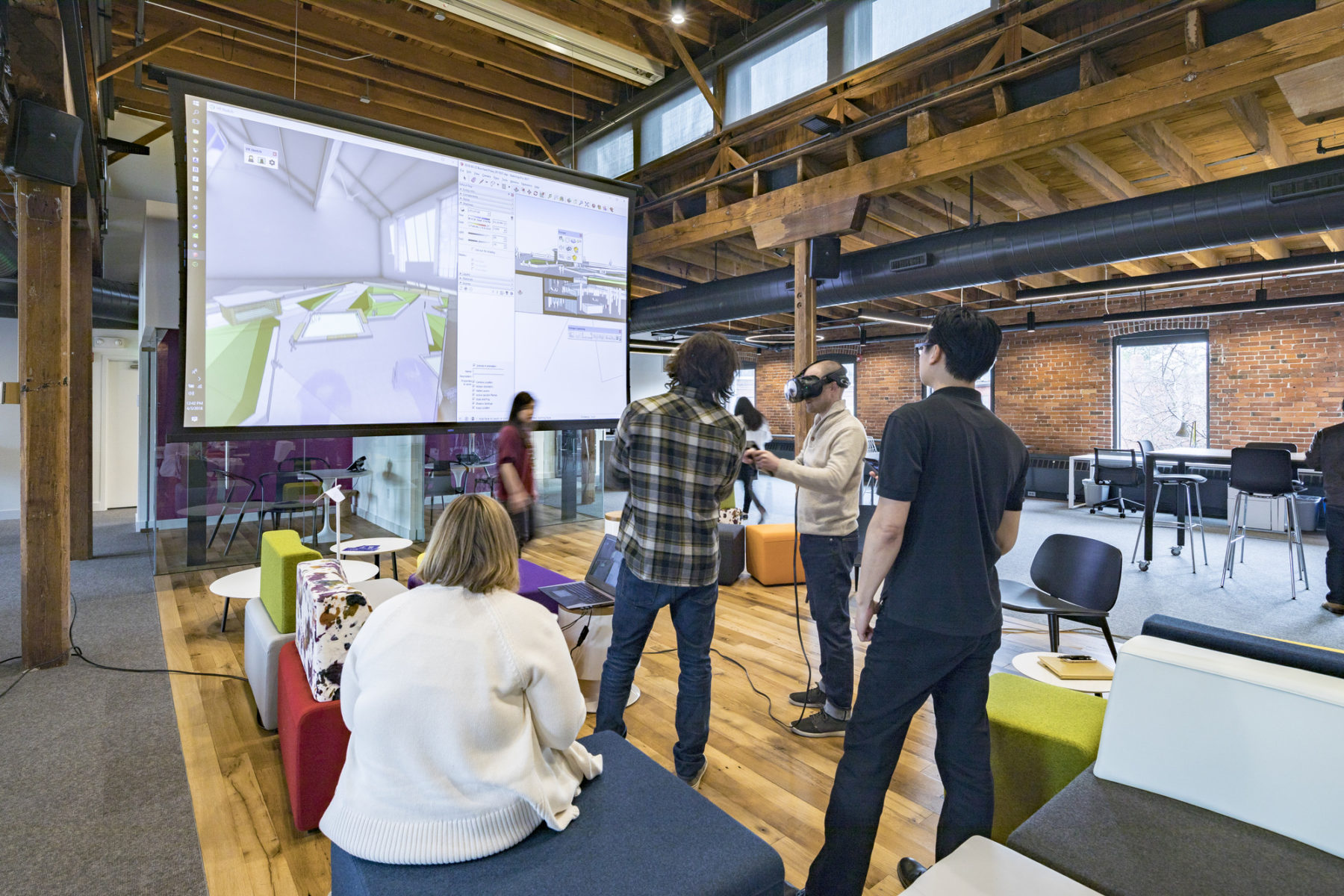
The sunlit center of the space\ is incredibly flexible for small teams or large, office-wide gatherings
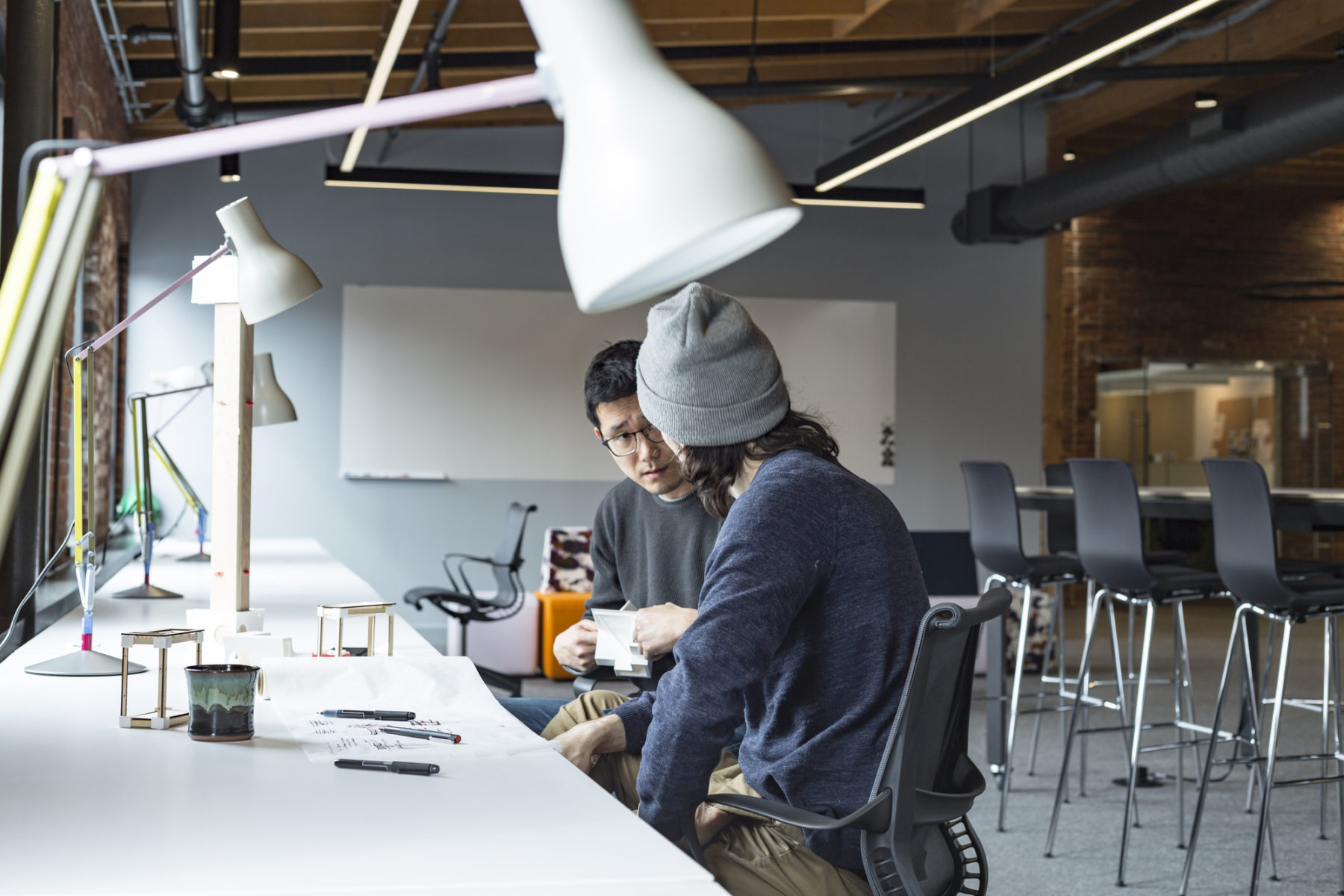
Open workstations flank both sides of the space for heads-down individual tasks and team-driven projects
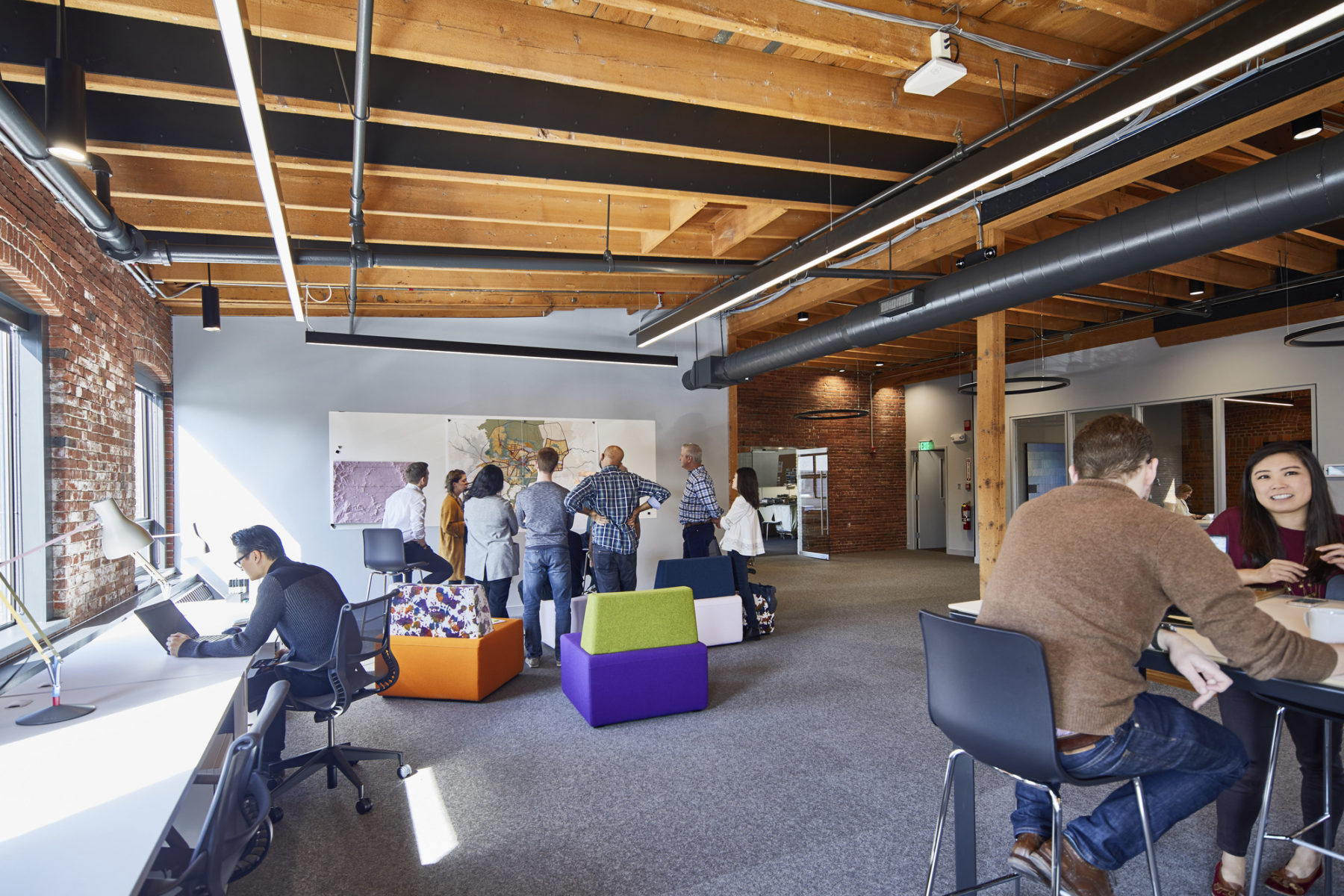
The Incubator has become the firm’s main gathering space where major meetings and celebrations are held
Sasaki partnered with the Sasaki Foundation to co-create the Incubator at Sasaki: a first of its kind open-source working lab, meeting place, and forum for cross-industry collaboration
The modular furniture can be rearranged to accommodate a variety of functions from casual working, reading, and socializing to hosting large public meetings, presentations, performances, and lectures
The sunlit center of the space\ is incredibly flexible for small teams or large, office-wide gatherings
Open workstations flank both sides of the space for heads-down individual tasks and team-driven projects
The Incubator has become the firm’s main gathering space where major meetings and celebrations are held
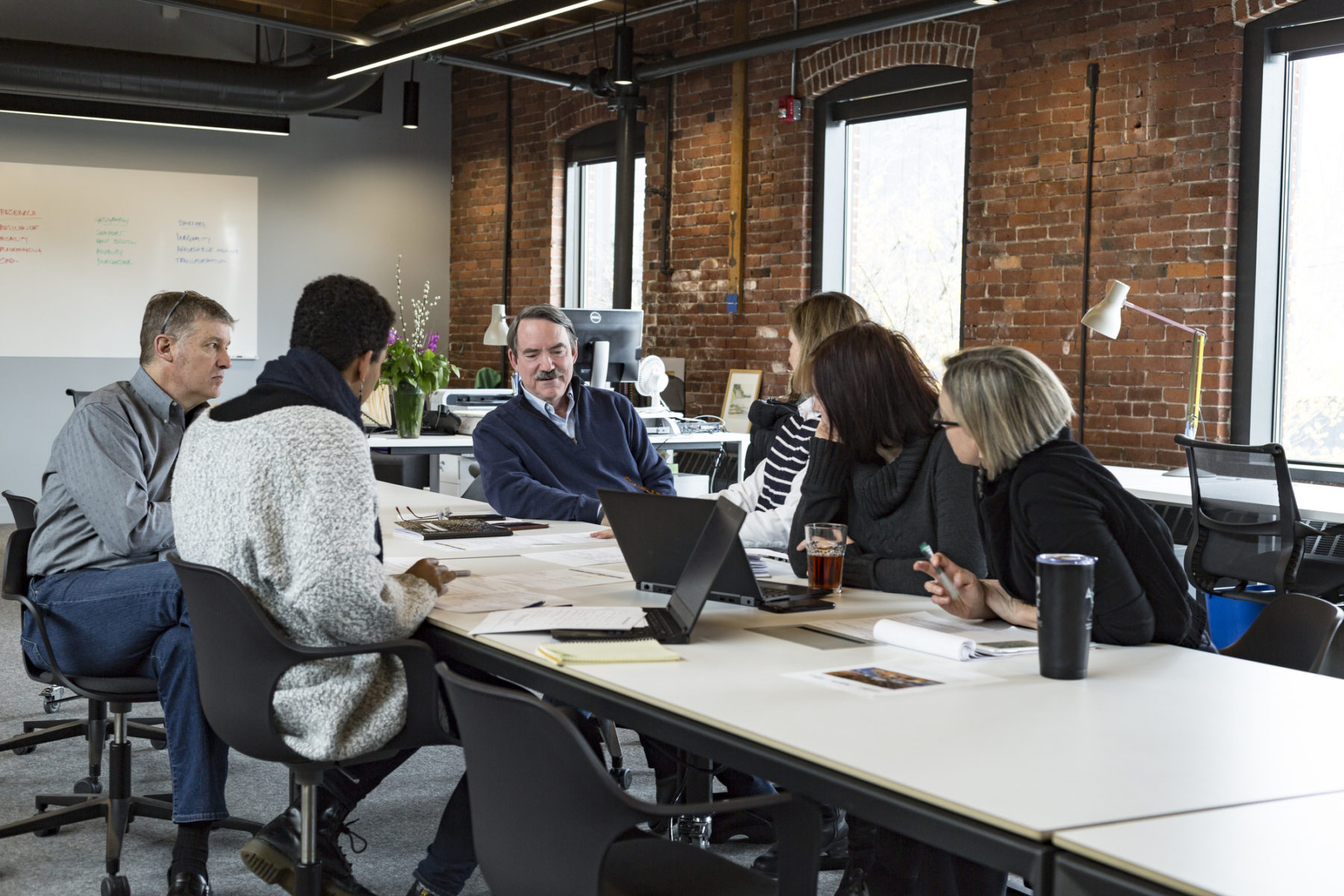
Since its opening in April of 2018 the Incubator at Sasaki has been host to over 2,000 passionate innovators, researchers, and designers tackling a broad range of topics such as social justice, affordable housing, mobility and transportation, climate change and resilience, sustainable food systems, design technologies, hackathons, and STEM education
This bright, bold space serves as a catalyst for cross-industry collaboration; bringing academic, professional, and community partners to the table in solving the biggest challenges of our generation.
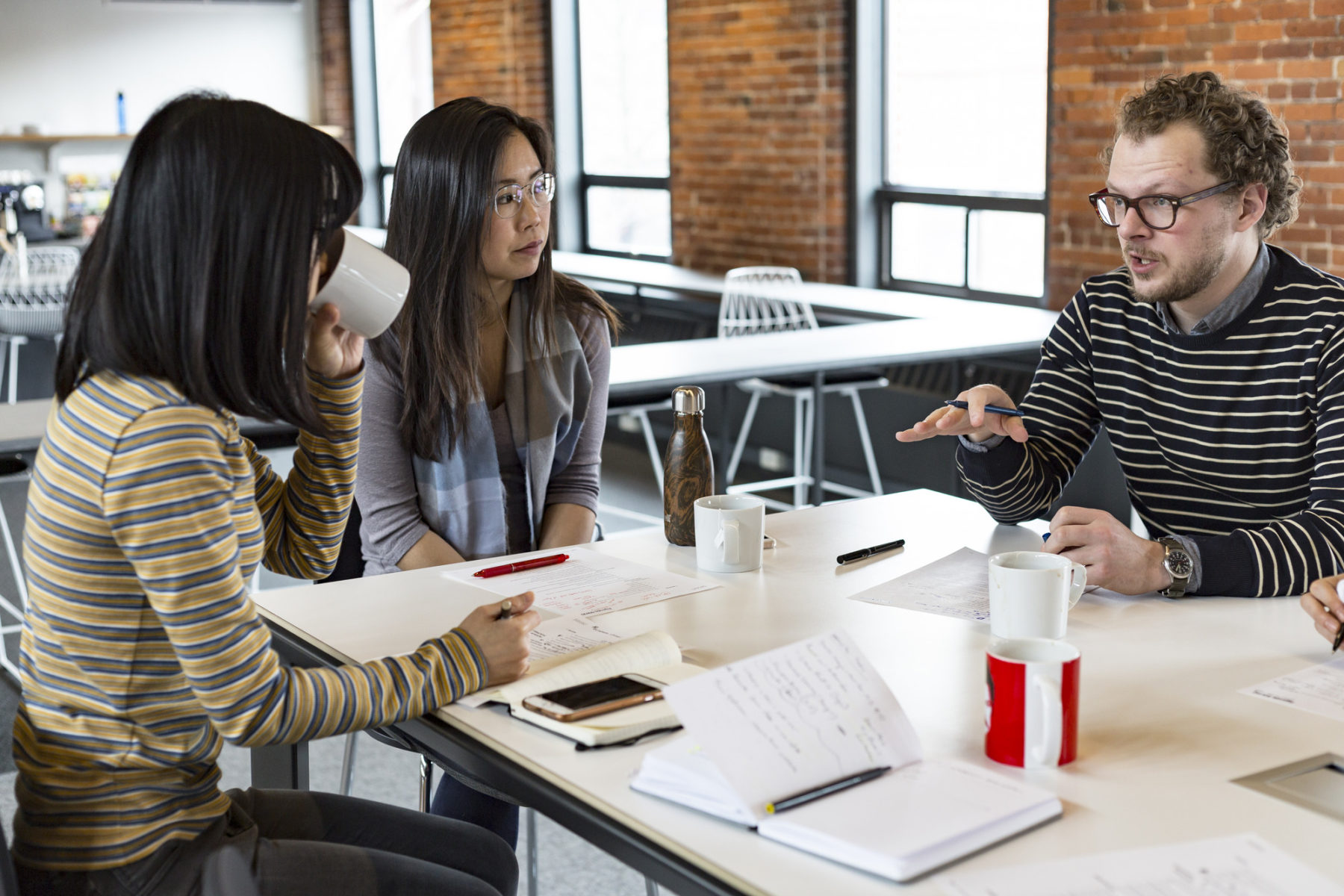
This vibrant and dynamic space is meant to make all visitors feel welcome, safe to make their voices heard, and to have the freedom to modify the space as they see fit
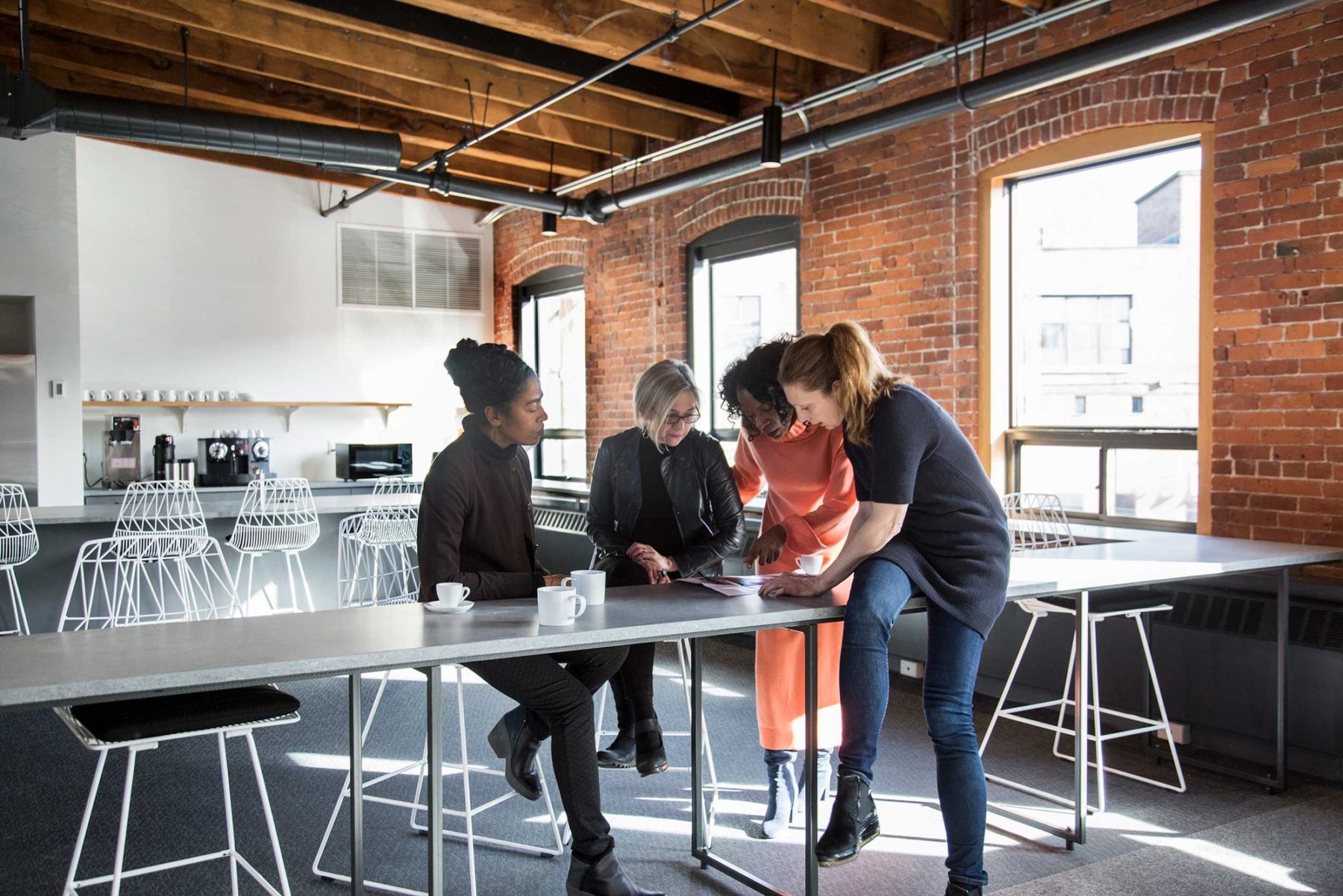
The Foundation’s events and programs have sparked broad employee engagement and together with the firm’s employee research grants program and public service opportunities, has generated a growing passion for mission-based design, entrepreneurialism, and interdisciplinary collaboration
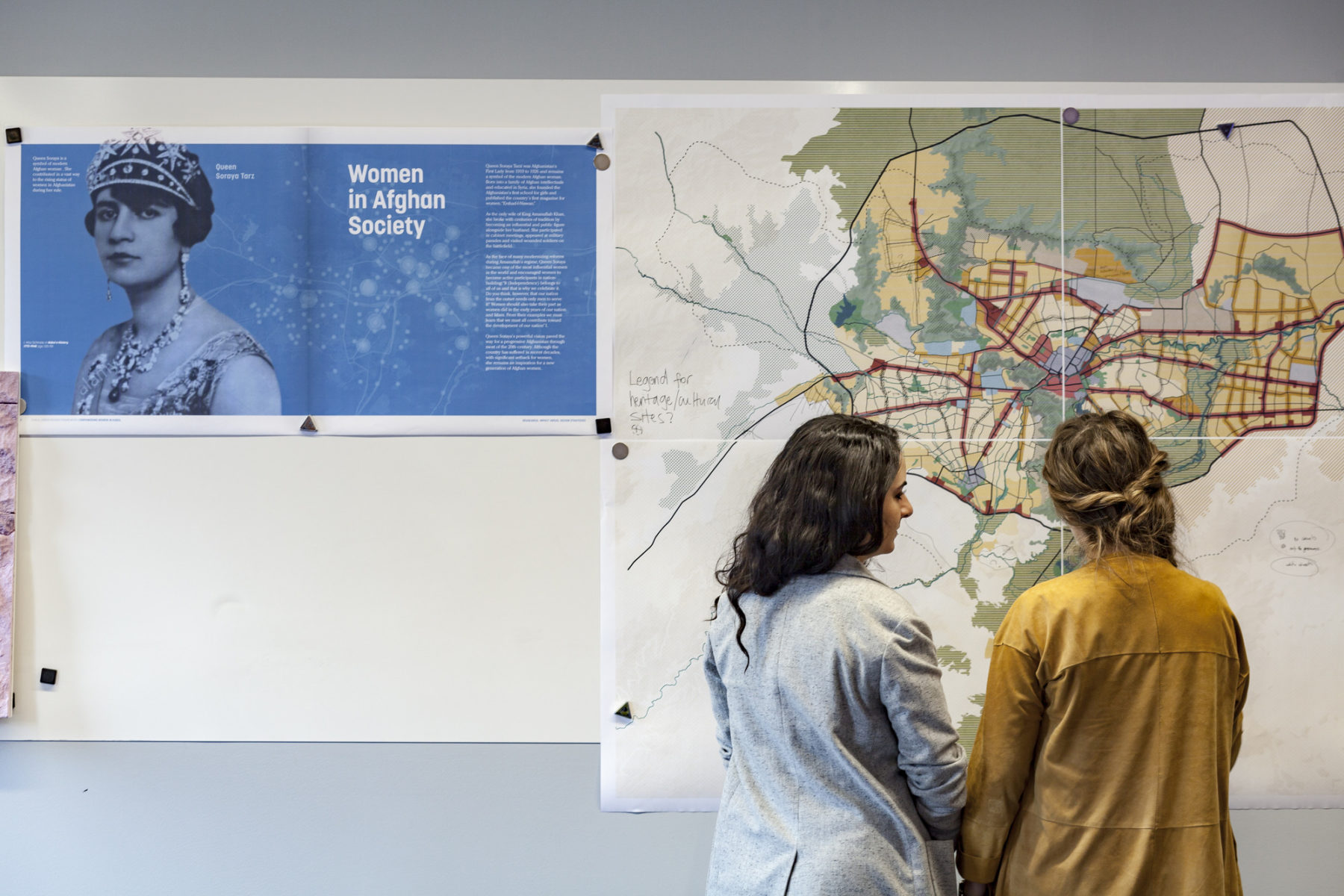
The Incubator at Sasaki is an exceptional project because of the way it inspires designers of all kinds to leverage their skills to proactively make a difference in the world
For more information contact Mary Anne Ocampo.
The 24-hour event focuses on developing new approaches that propel the AEC industry beyond current, less-intuitive or time-consuming workflows.
Using incubator models to transform businesses, impact communities and attract young creative thinkers.
Bridging academic research and professional practice, the Incubator will serve as a creative hub for internal and external researchers who are solving complex problems of resiliency, mobility, and social equity in the design of the built environment.