Implementation Kicks off: Sarasota Bay Master Plan Approved to Begin Phase 1
Sasaki is implementing a new sustainable, context-driven Sarasota Permance Arts Center coming out of a collaborative master planning process
 Sasaki
Sasaki
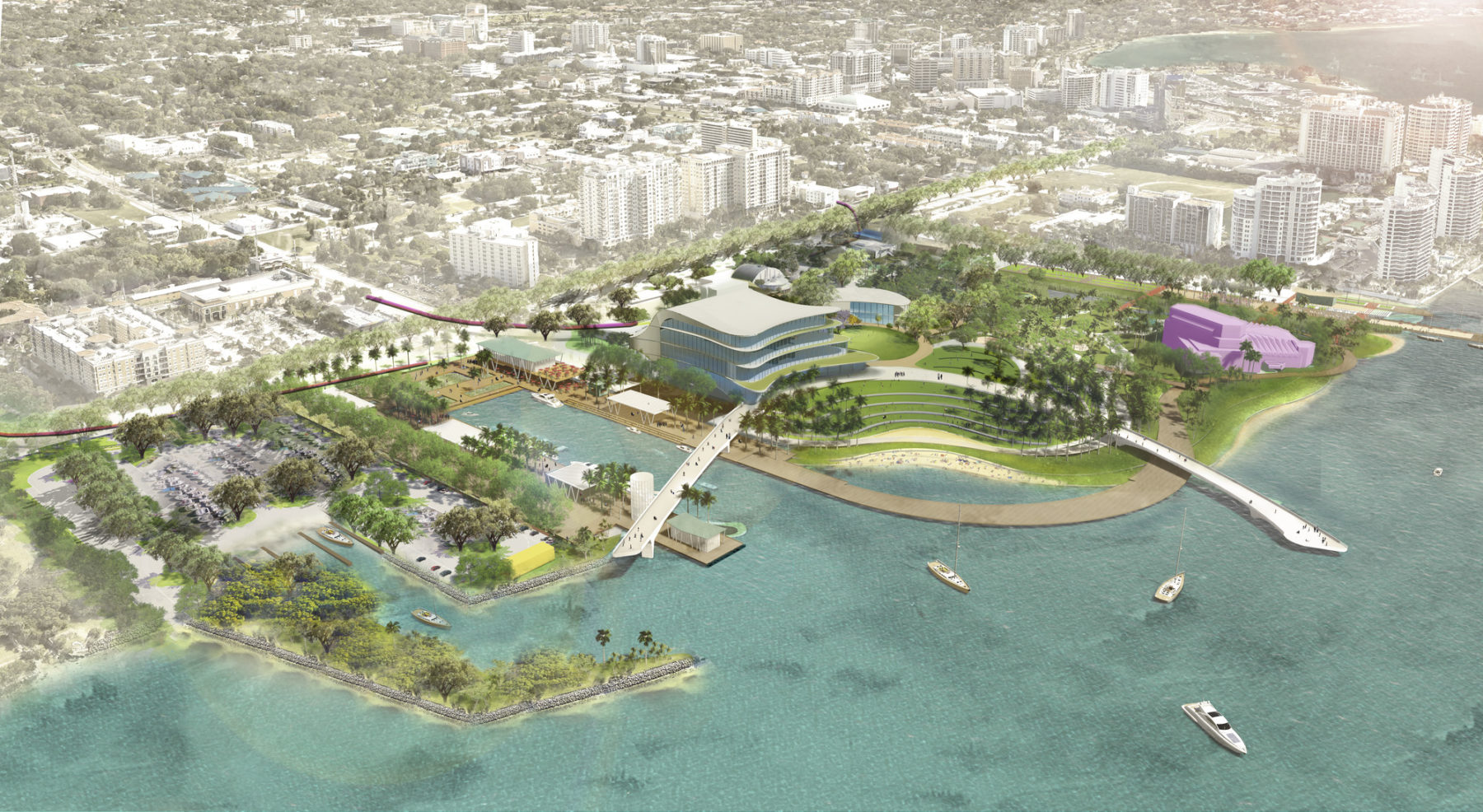
The master plan provides a resilient and inclusive framework for this important site in Sarasota, Florida, anticipating accelerating climate and demographic change in the coming years
The Sarasota Bayfront Master Plan lays the groundwork to transform a 53-acre, city-owned site on the stunning “Cultural Coast” of Florida into a more inclusive and welcoming community waterfront destination. The project delivers a long-term master plan to guide future improvements to the valuable site—establishing a cultural and economic legacy for the region while ensuring open, public access to the Bayfront.
The Sarasota Bayfront Planning Organization, a nine-person citizen board, hired Sasaki in 2017 to lead this Master Planning effort. Since then, Sasaki and Agency Landscape + Planning have led the process of giving shape to the community’s vision. The site occupies a prime location with sweeping waterfront views and is anchored by several beloved cultural institutions. However, until now, the site has not fully leveraged its inherent potential to serve as a treasured community asset, as it sits covered in surface parking lots that make it 65% percent impervious. The plan, once implemented, will enhance the cultural vitality of the site, provide expanded public open space, improve connectivity to other parts of the city, and offer an economically and environmentally sustainable long-term management strategy.
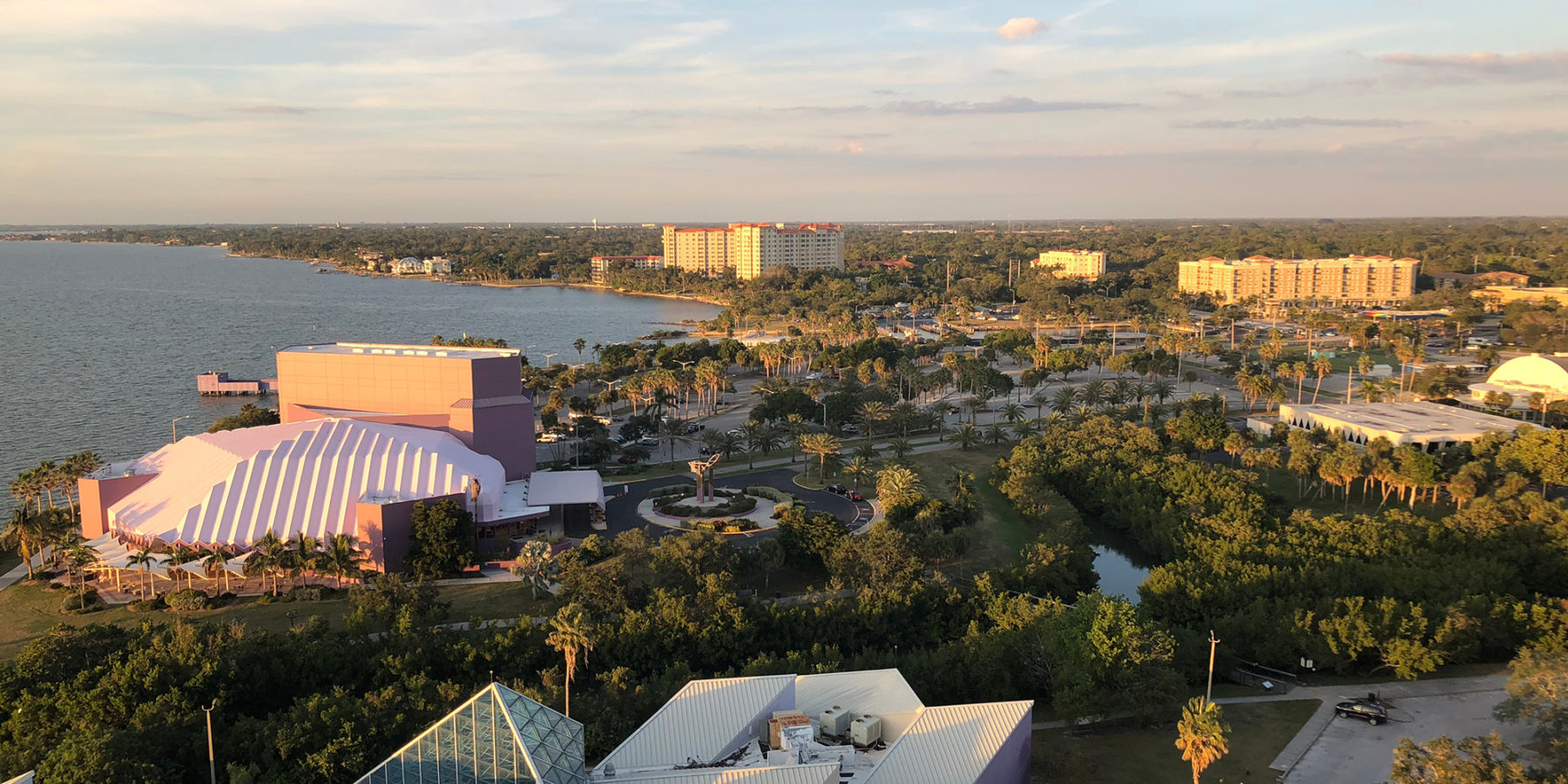
Existing Sarasota Waterfront
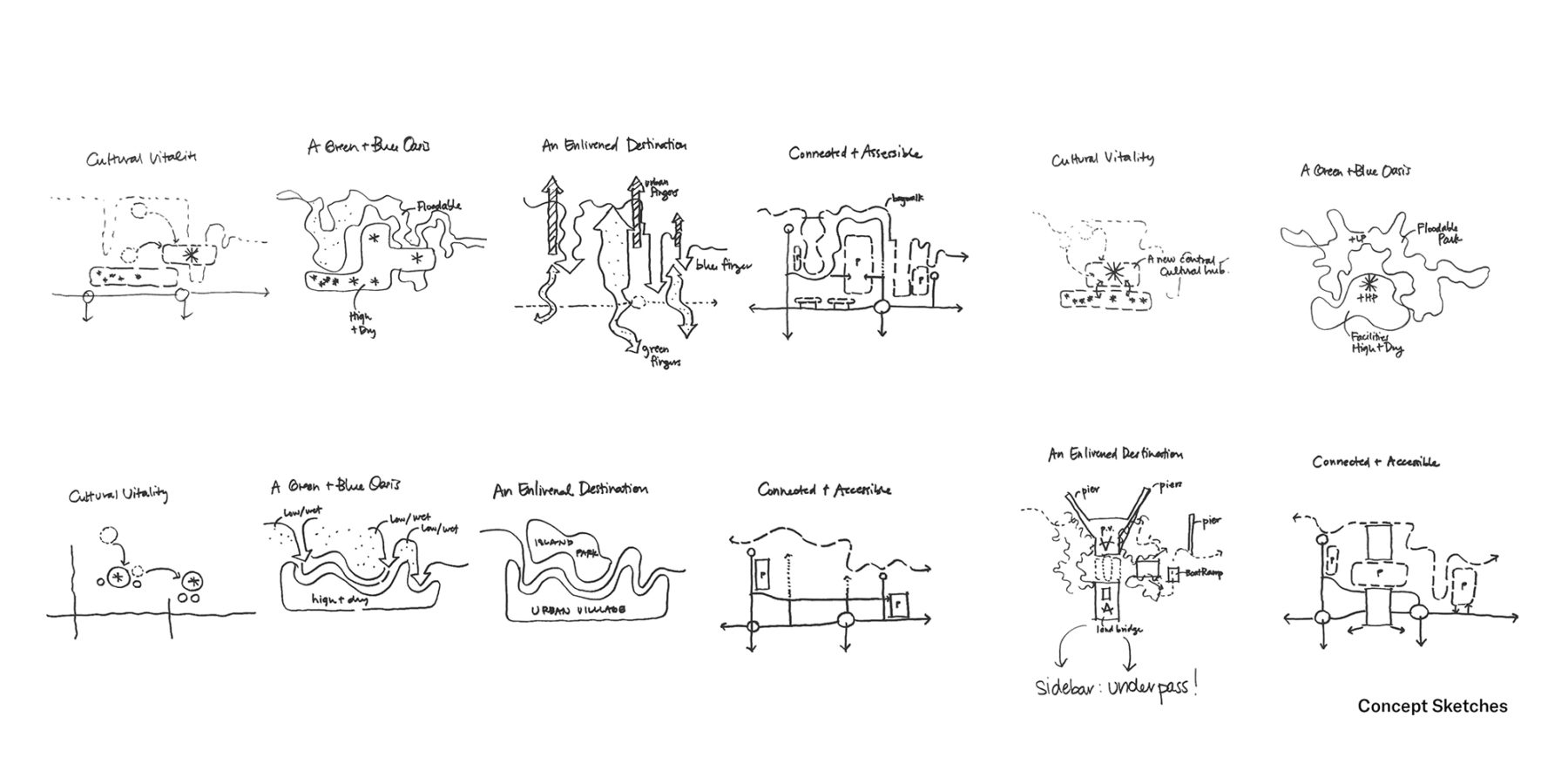
Initial conceptual explorations
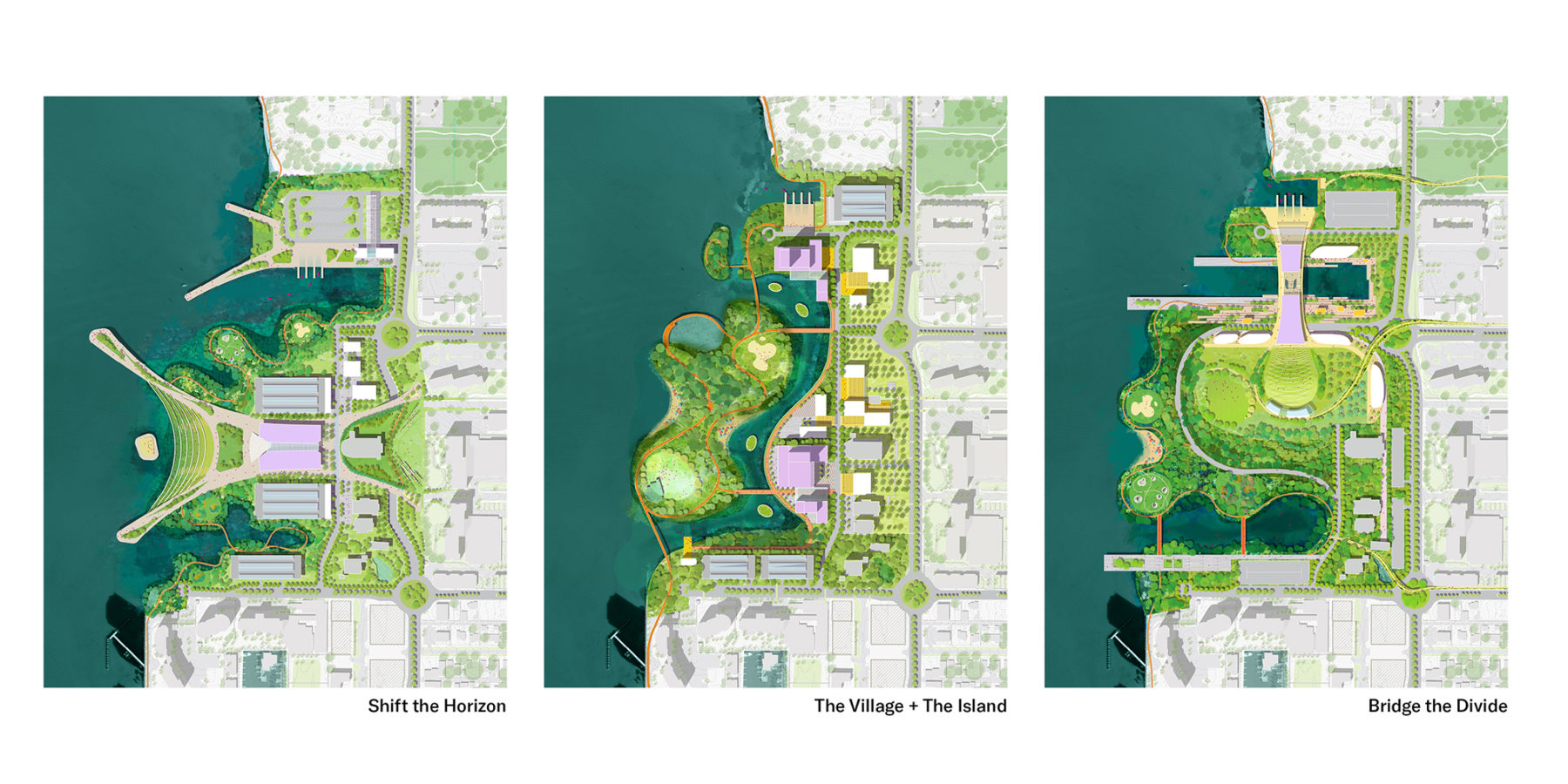
Early concept options
Existing Sarasota Waterfront
Initial conceptual explorations
Early concept options
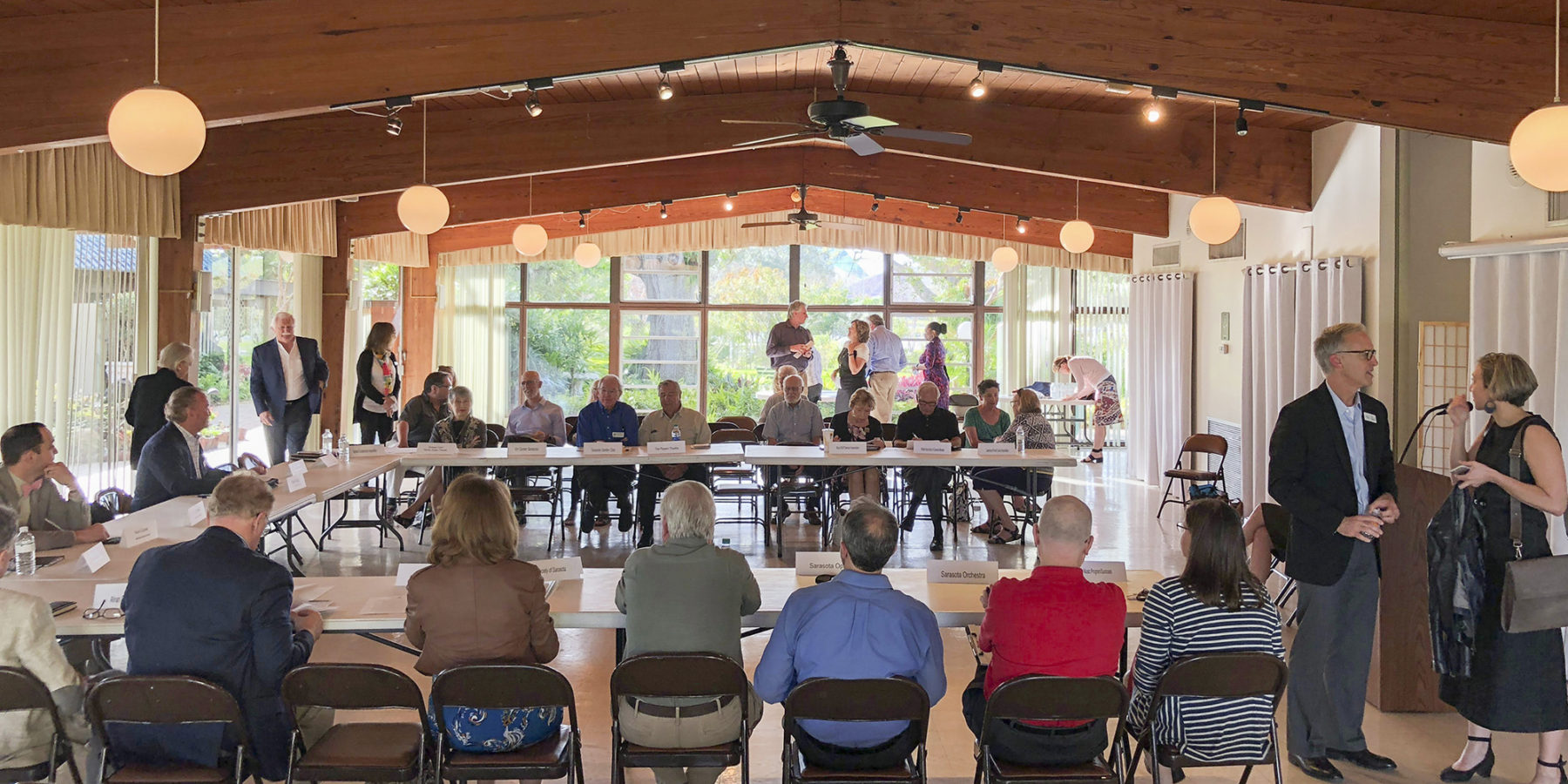
The project is was commissioned by the Sarasota Bayfront Planning Organization (SBPO), a 501(c)(3) corporation formed in 2016 to build to advance the development of City-owned land along the Sarasota Bayfront
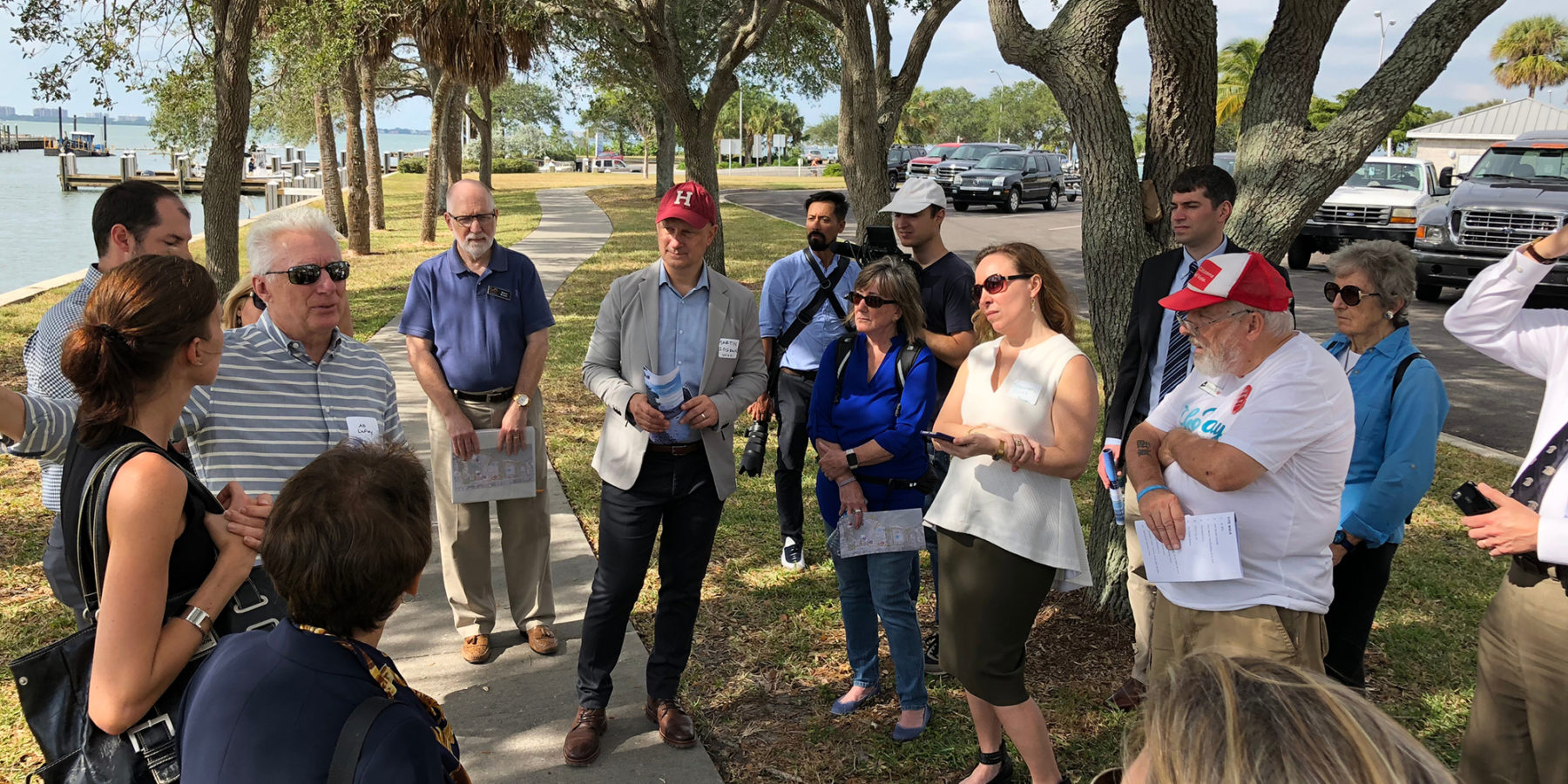
The master plan was developed based on a multi-year community conversation about the future of the land in question
Through an intensive outreach process, which incorporated public meetings, social media, online town halls and surveys, Sasaki and the client team connected with over 50,000 community members. The input directly led to an innovative site plan, facility plan, and a phasing plan that reflects the desires of future and current users of the site. The plan’s design elements include a highly programmed recreational pier, a renewed historic district, a large adventure play area, enhanced waterfront access along the entire site, a living shoreline, a new performing arts center, restaurants and an iconic elevated boardwalk that connects the north and south sides of site.
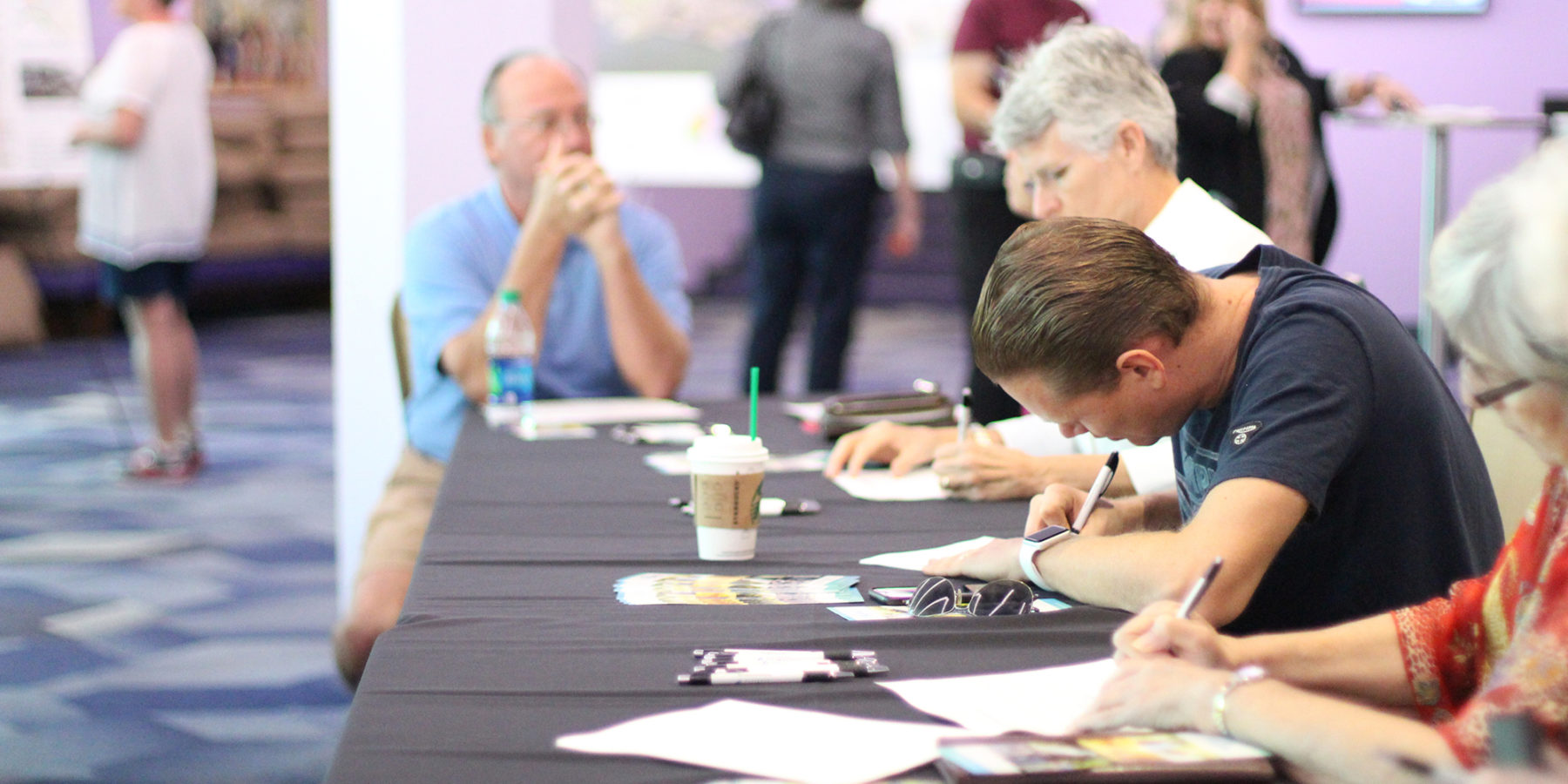
Many community engagement sessions with the public yielded important insights that shaped the plan’s development
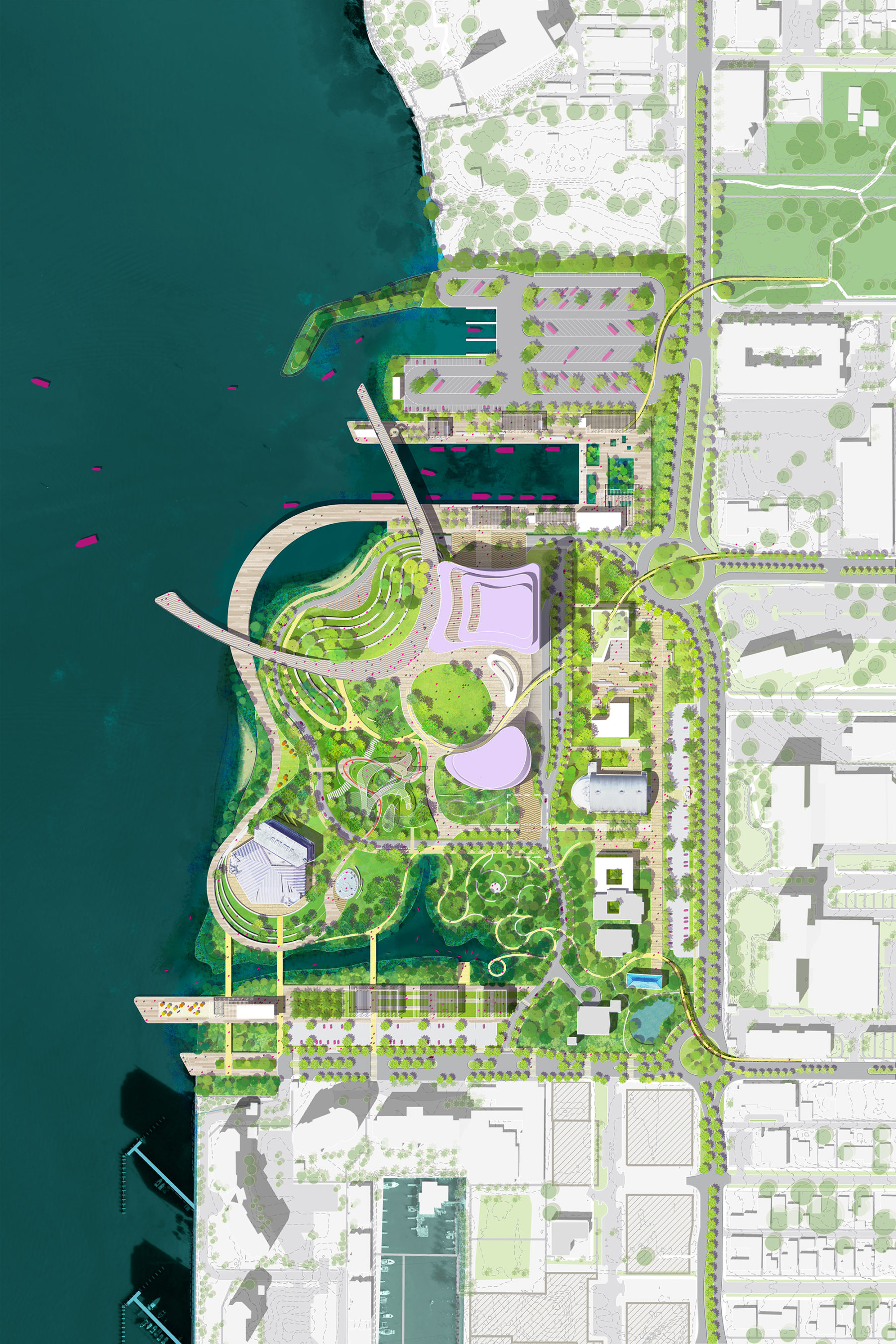
The chosen master plan concept for 53 acres of city-owned bayfront land
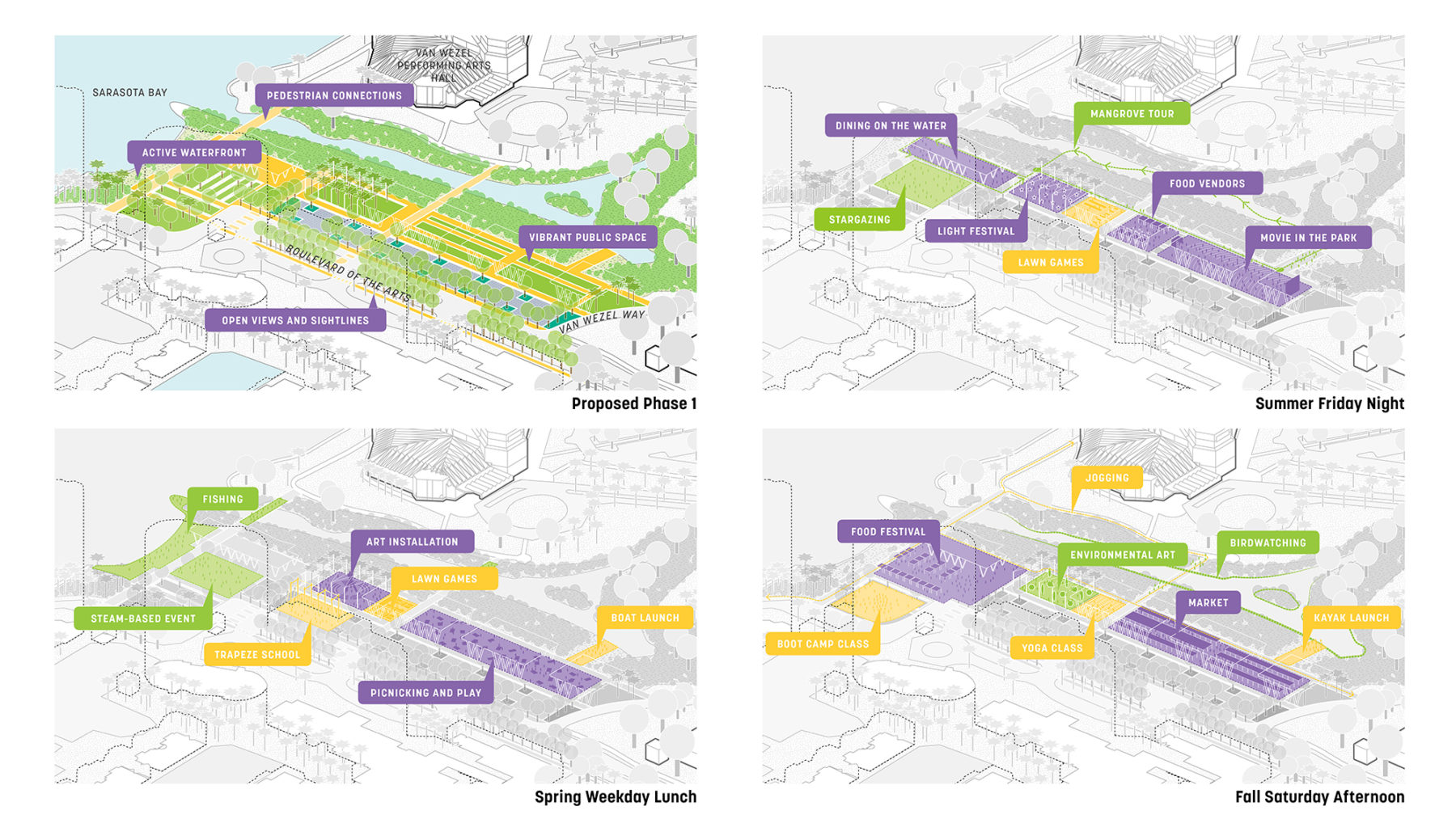
The plan will be implemented in phases. Phase 1 will feature flexible uses to meet a variety of community desires.
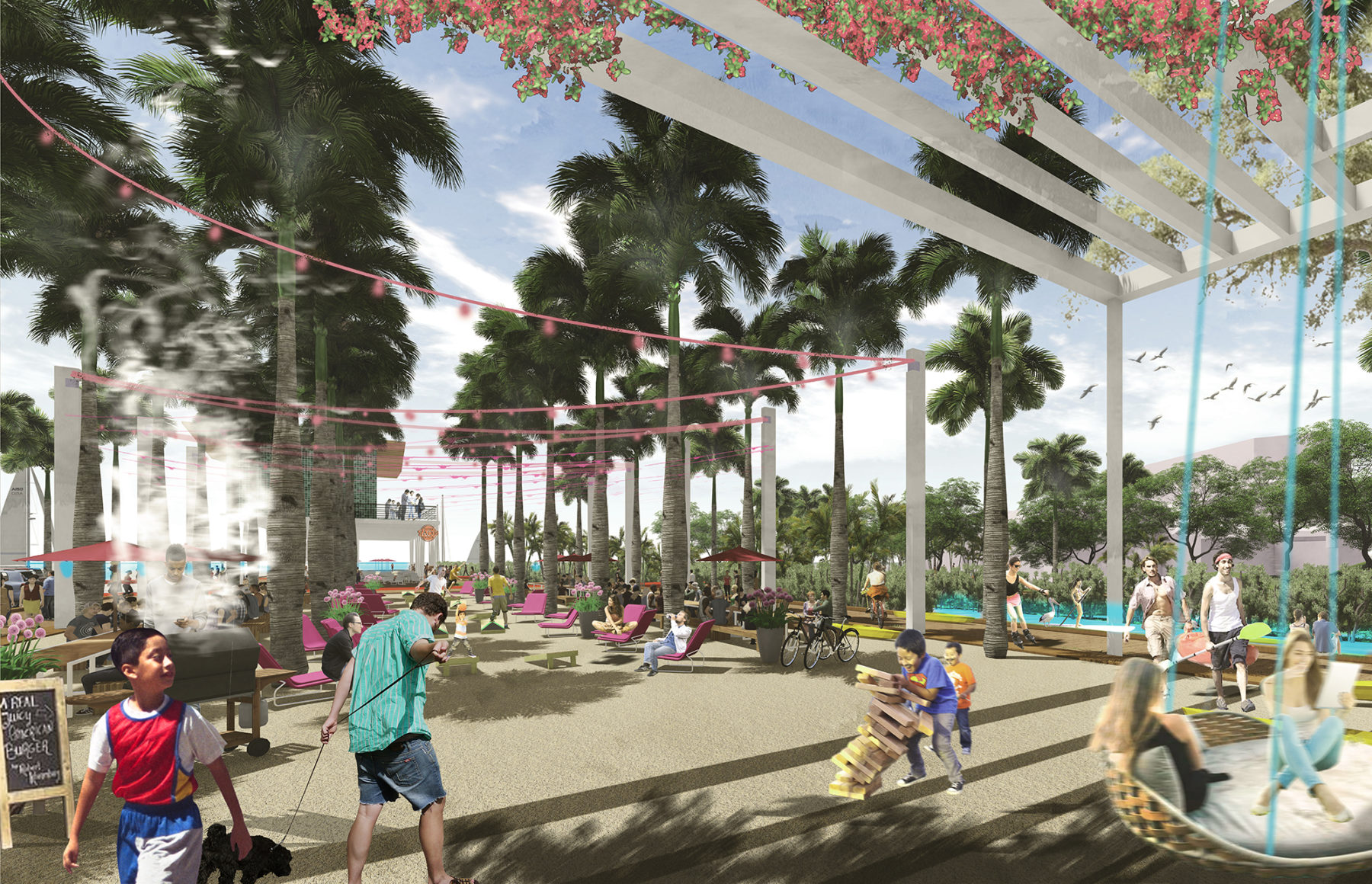
Recreation pier
The community-driven master plan was approved by the Sarasota City Commission in September, 2018. Sasaki, with design lead Agency Landscape + Planning, are beginning the design and implementation of Phase 1 of the plan. This first phase encompasses a 10-acre site and will include connectivity improvements at and over a busy freeway, a new pier on the bay, and a linear park to improve access to, along, and over the bay—a top priority for the community.
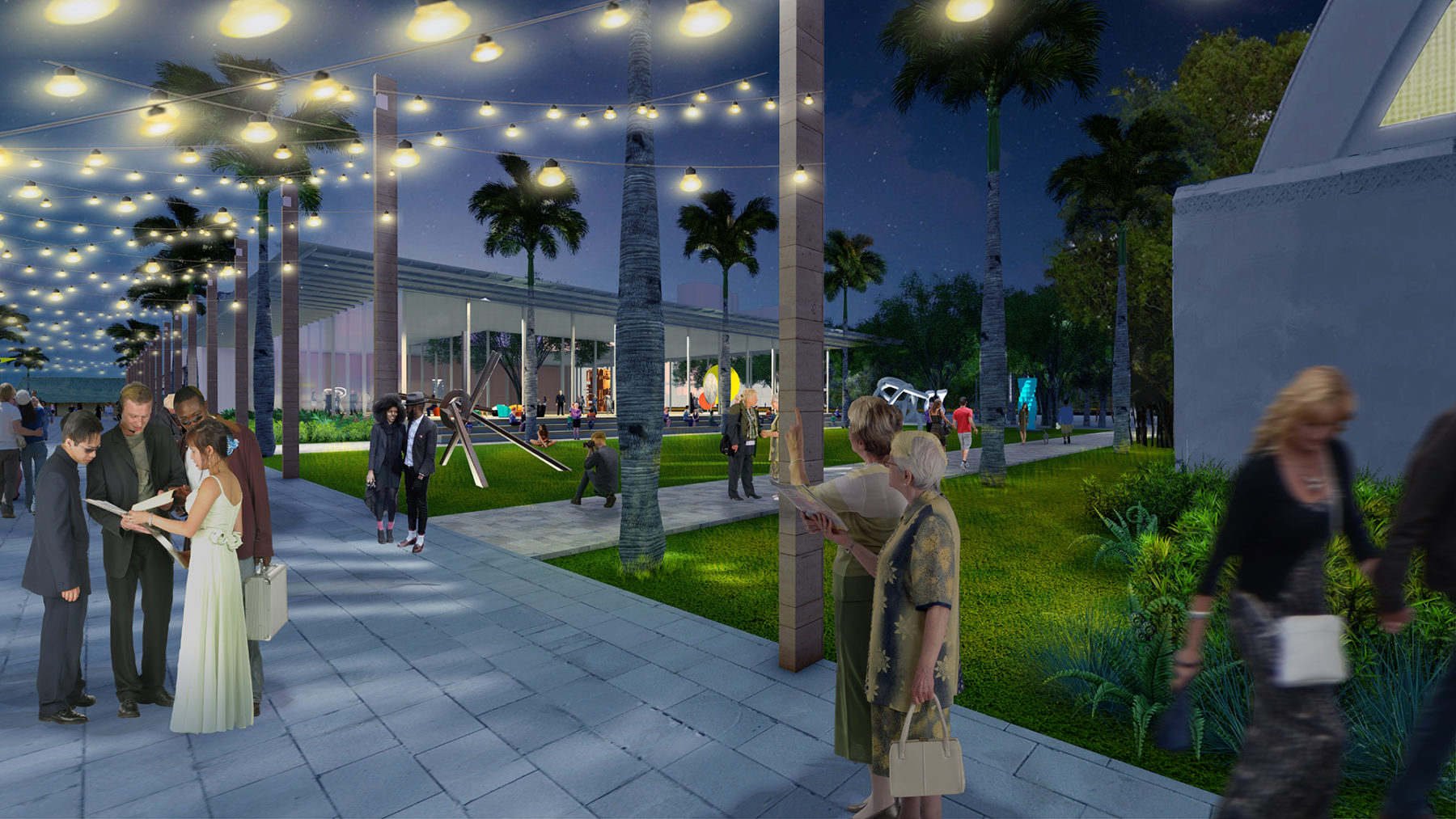
The cultural district would include enhanced landscaping and a promenade to connect the existing structures and new arts-focused buildings
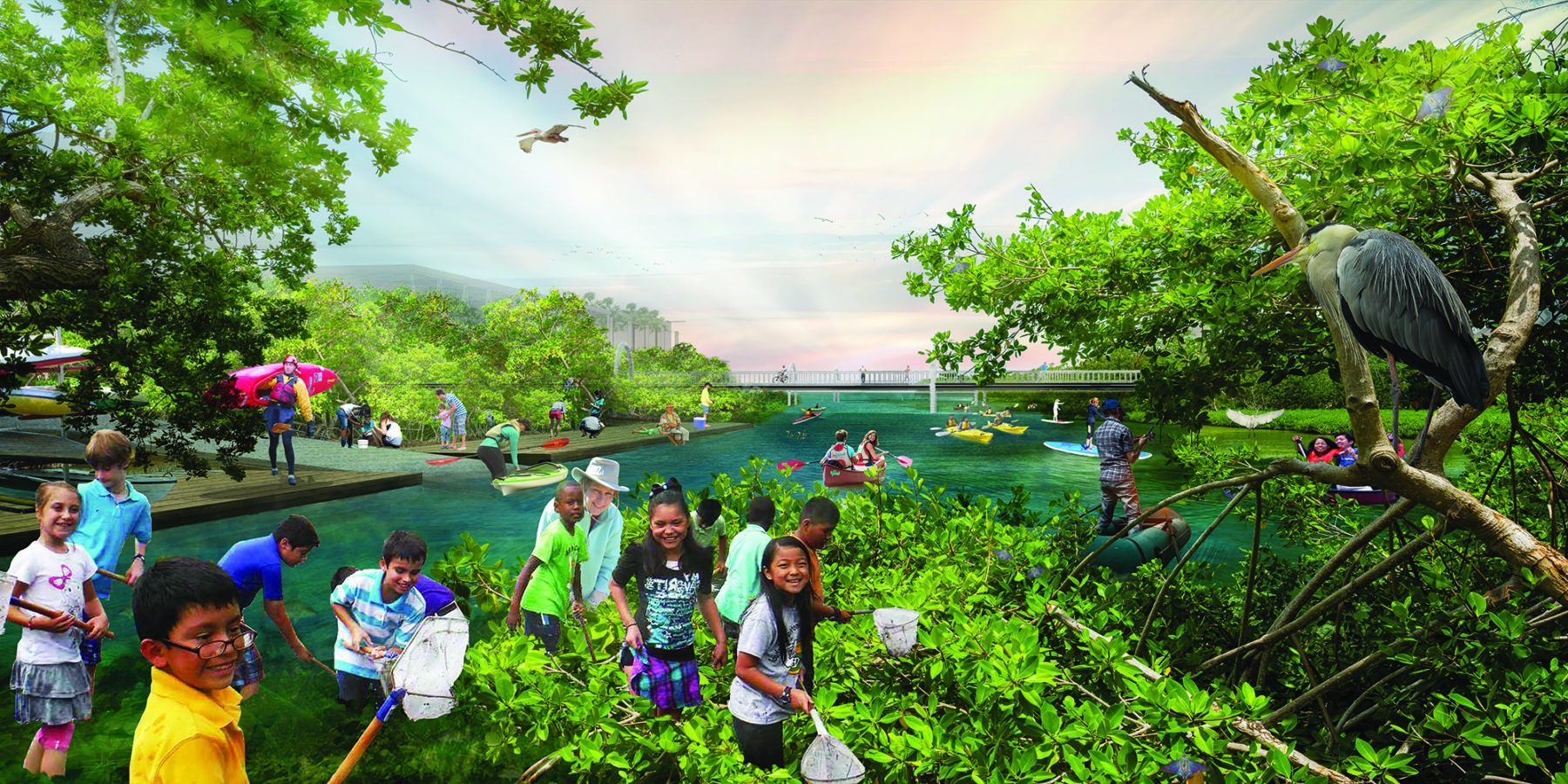
Outdoor activities on open green spaces are envisioned
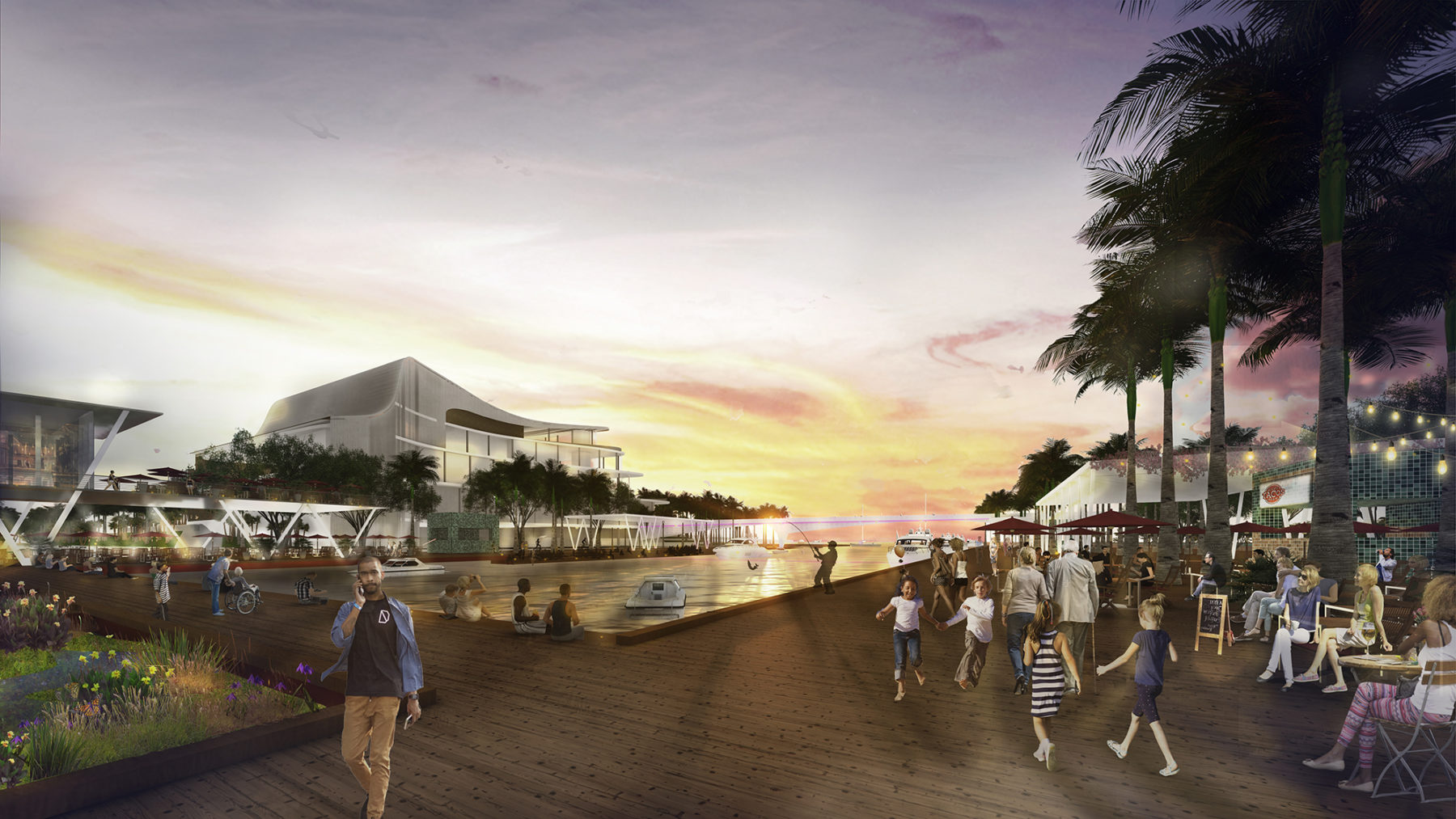
The canal district would include bay views and short-term spaces for boaters to dock and dine
For more information contact Zachary Chrisco.