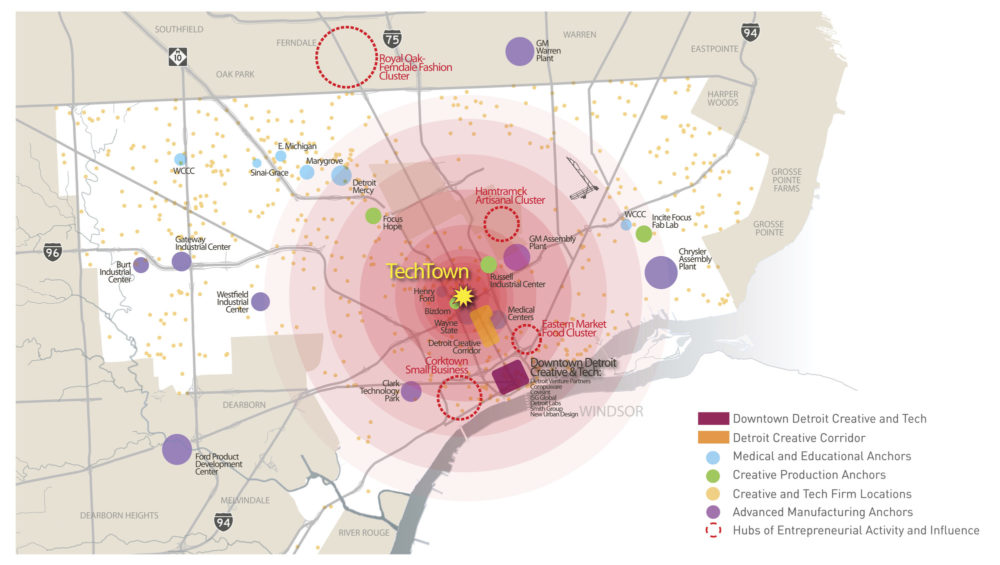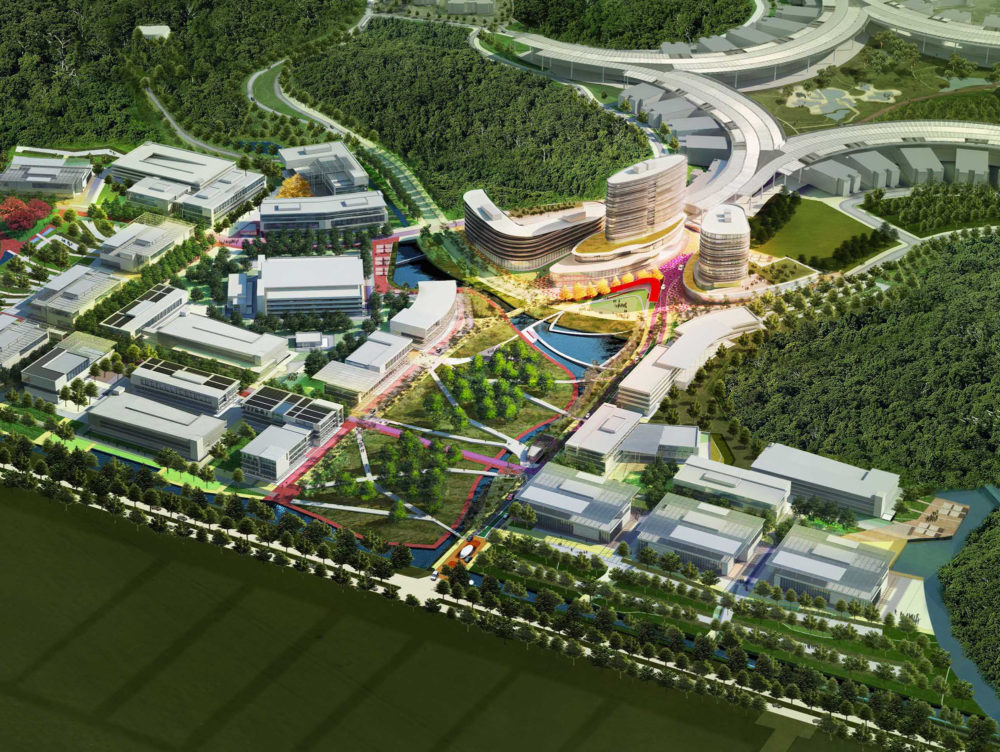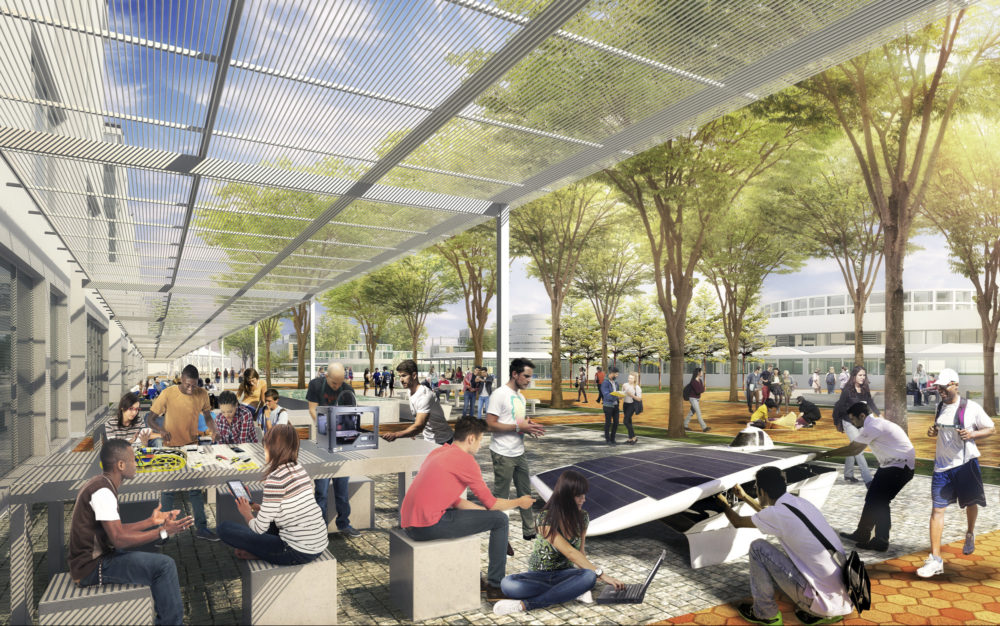At the intersection of academia and industry, ASU will become an incubator and test-bed for new ideas
Arizona State University Research District Plan
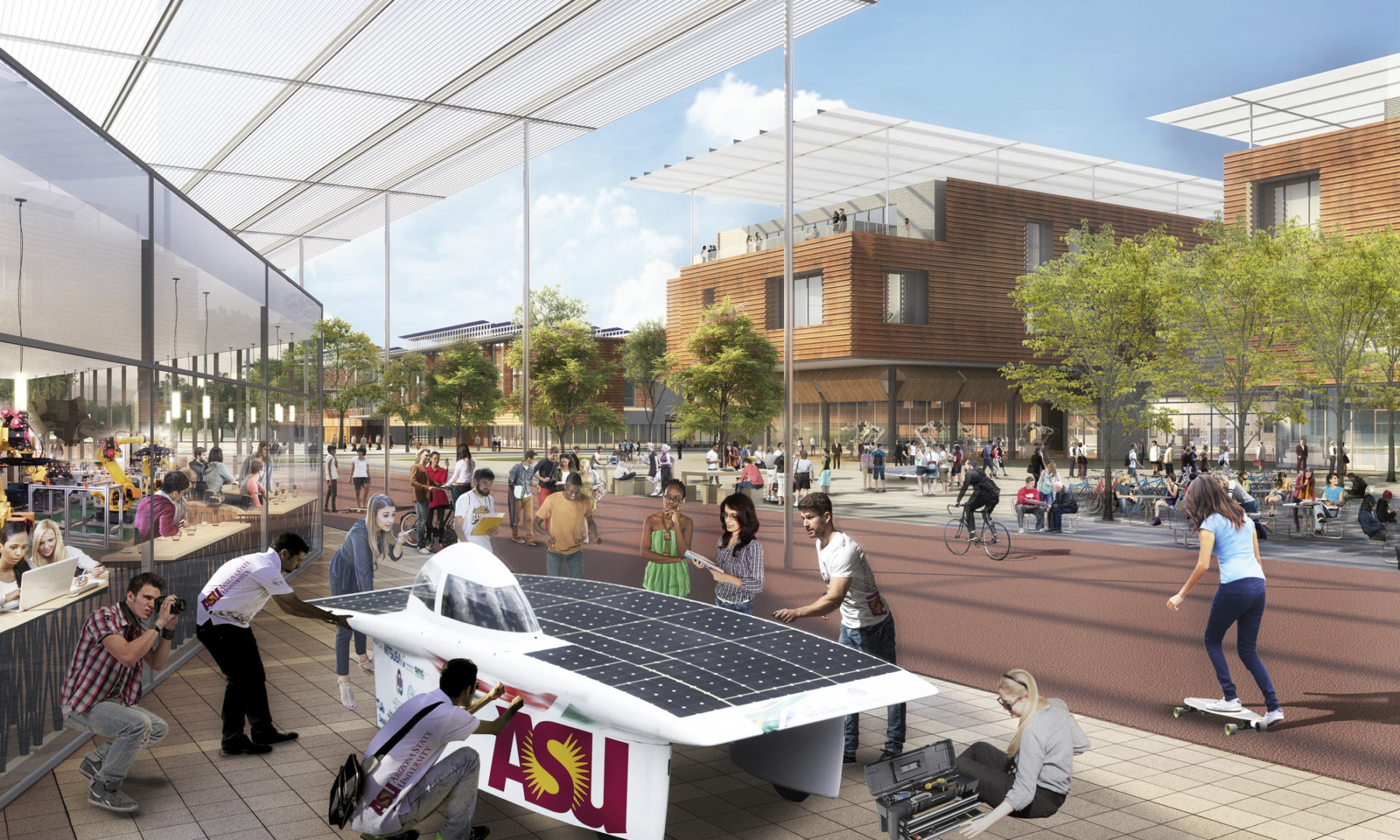
The experimental ‘bridge’ connects the campus to the research district
The Arizona State University Research District is an environment that fosters the generation of creative new ideas and innovative solutions to the challenges faced in the 21st Century. It is a place to research, construct, and test new designs and products, a place to encourage interaction and collaboration between industry and academia. Located at the Arizona State University Polytechnic Campus in Mesa, Arizona, on the former site of the Williams Air Force Base, the research district is not only an incubator of new ideas, but also a test-bed for those ideas to be applied and proven.
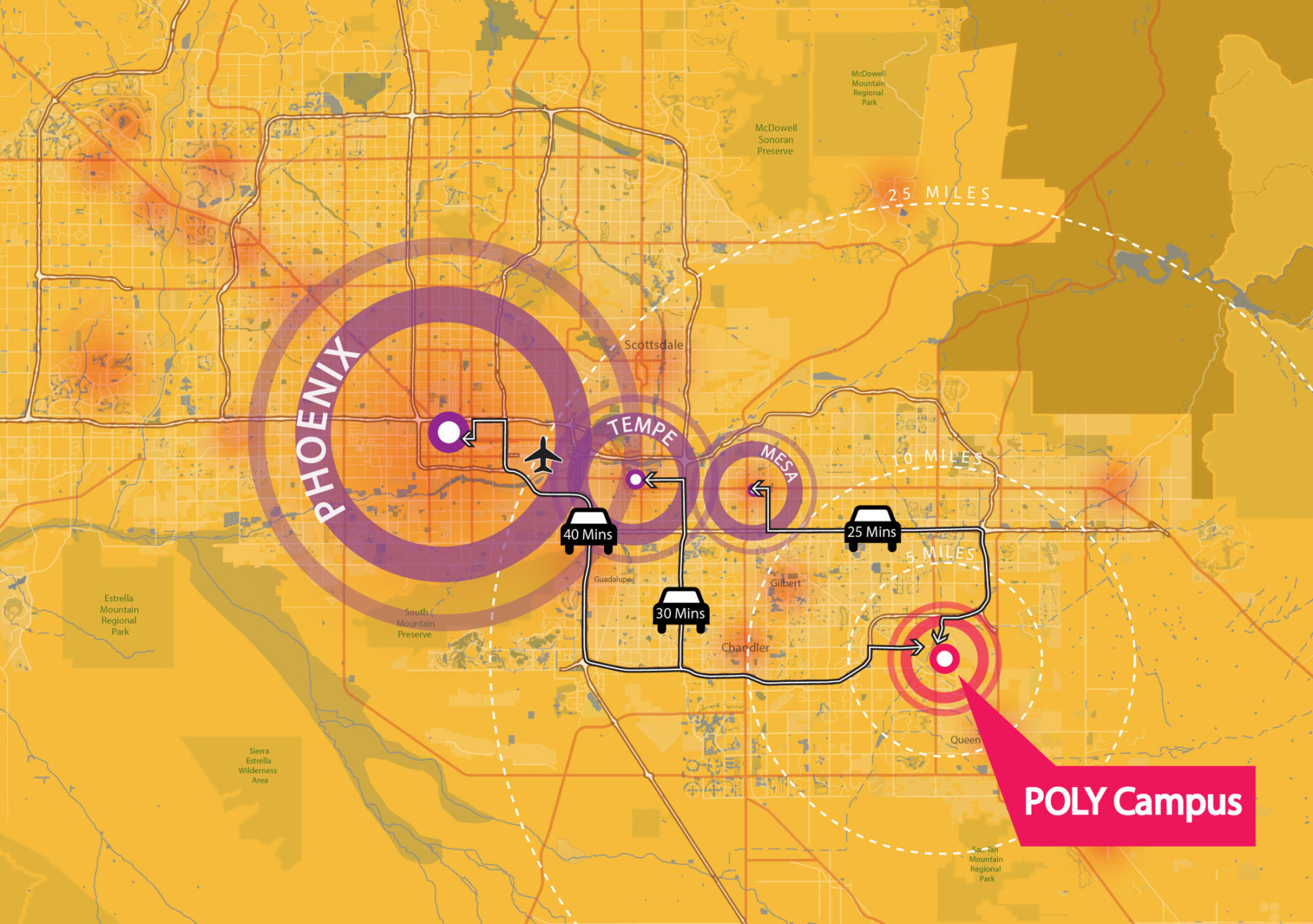
Regional access and connectivity
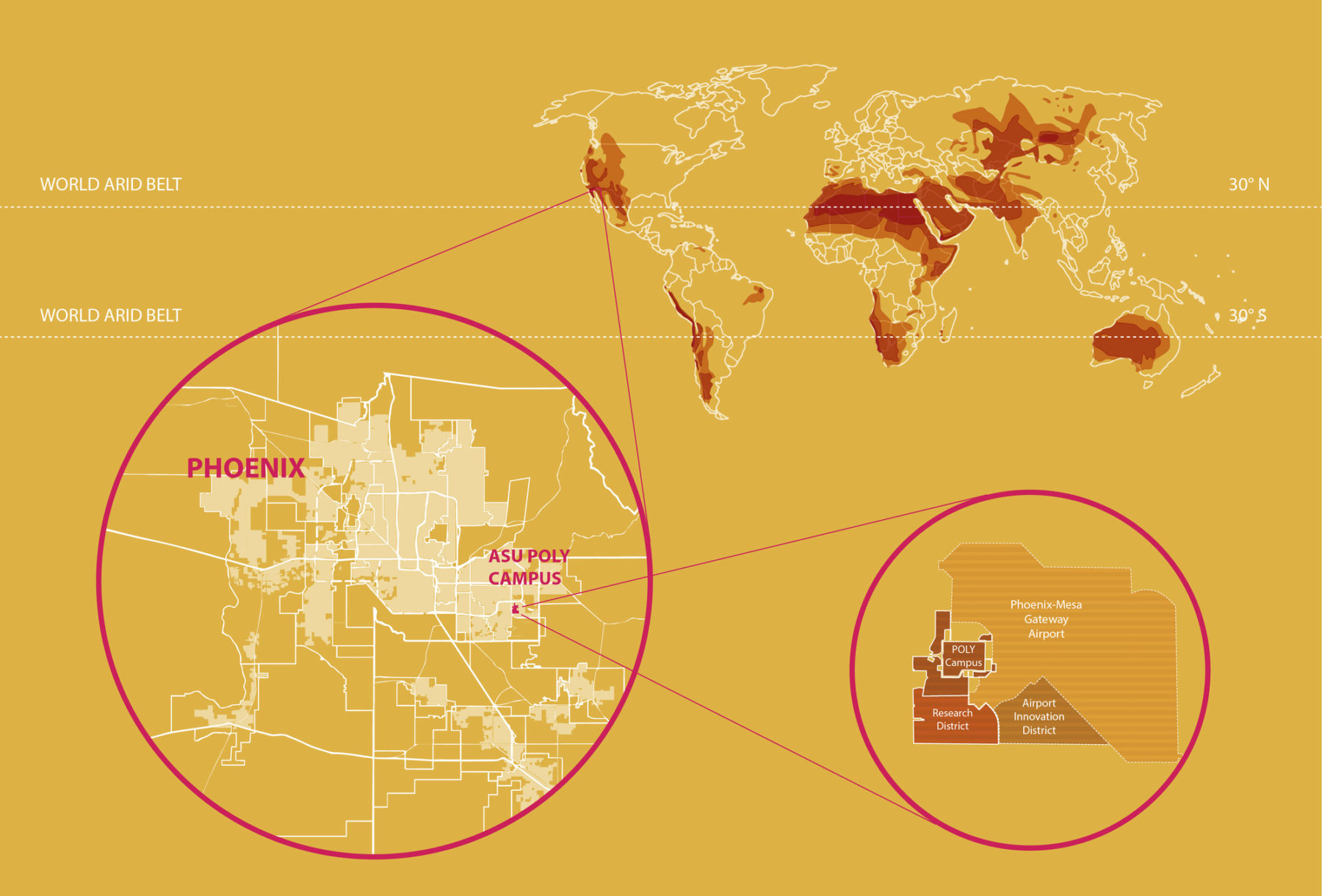
Phoenix sits just outside the world arid belt, an important consideration for planning outdoor spaces and resource use
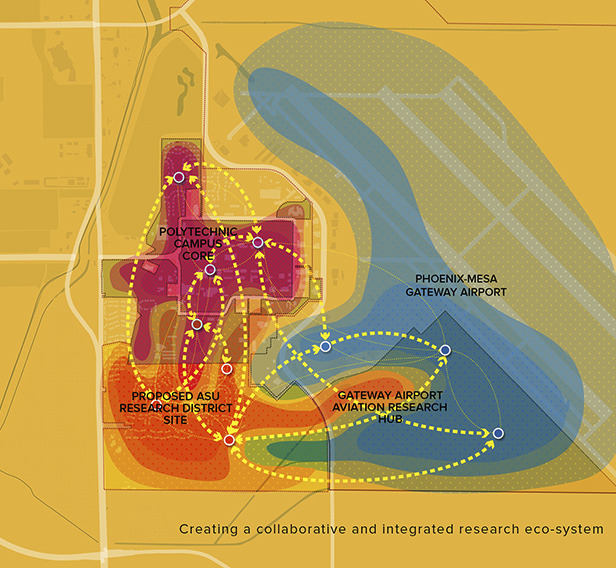
The proposed research district sits just south of the existing Polytechnic Campus and west of Phoenix-Mesa Gateway Airport, connecting the two
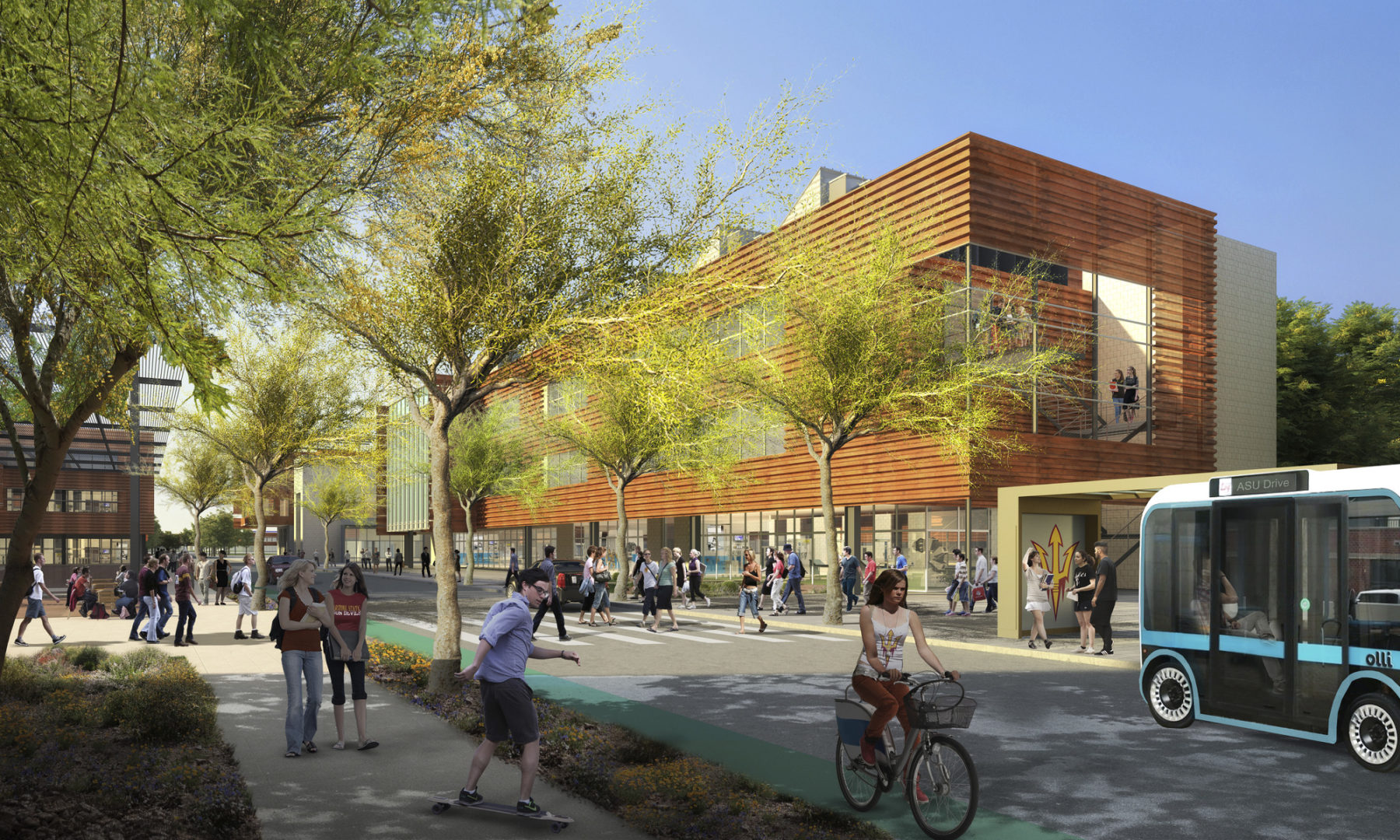
Shaded outdoor areas and easy access to indoor space prepare for the hot summer months in Arizona
The overarching intent is to create a living laboratory for research, full-scale testing, and prototyping around a series of primary streams that connect to ASU and the Polytechnic Campus’ research mission. In addition to research and academic uses, the plan introduces substantial housing for students and professionals, a range of community and social amenities, recreation spaces, and a central desert park. The research district site is proposed in the area south of the current campus and adjacent to the Phoenix Mesa Gateway airport. The district master plan integrates the rich ecological and cultural history of the site with the development of a cutting edge district that facilitates research and full scale testing and prototyping of regenerative systems focused around food, water, energy, and humanitarian relief.
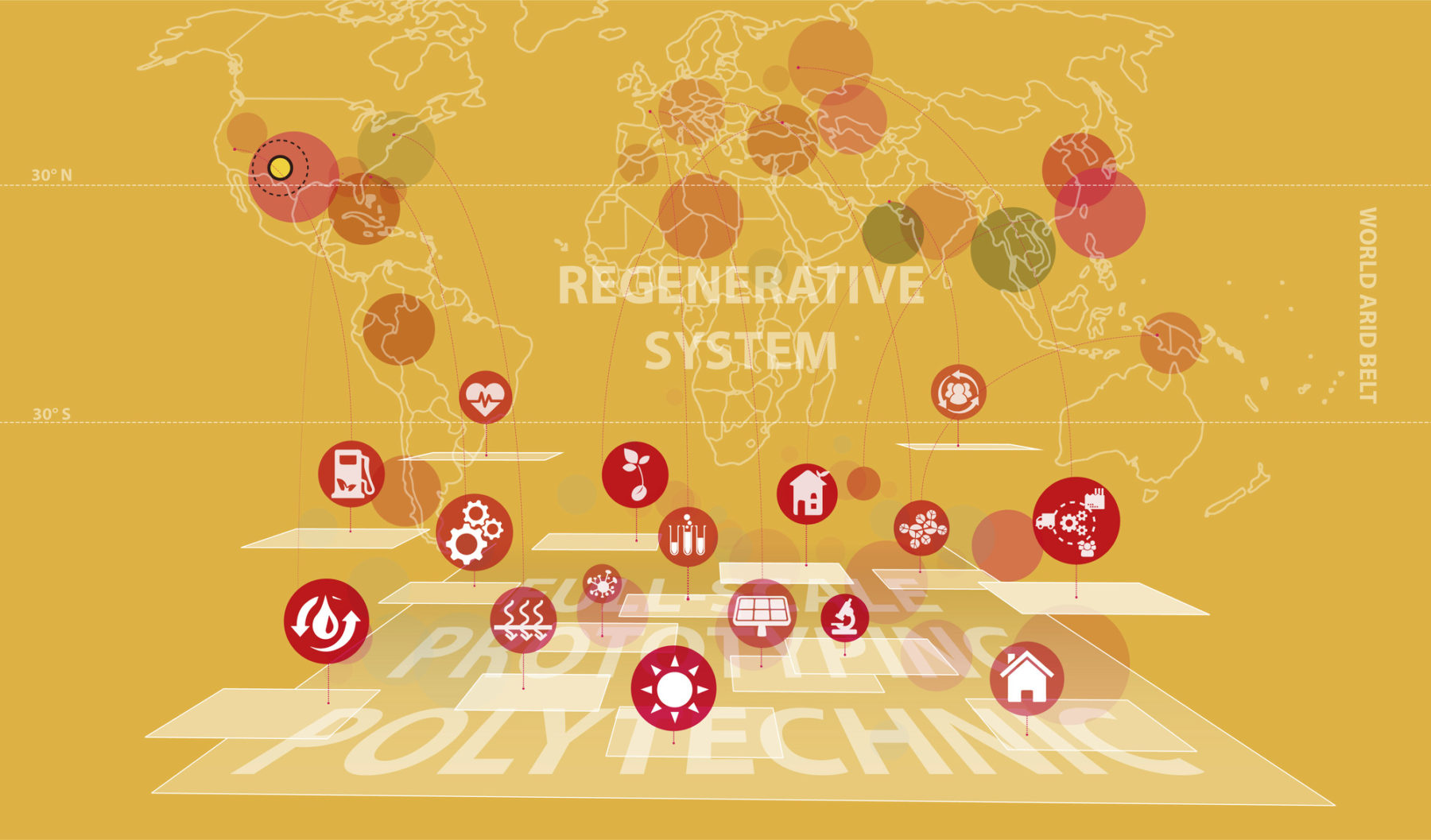
Working hand in hand with the existing Polytechnic Campus the research district will tackle a wide array of projects that connect to ASU’s mission
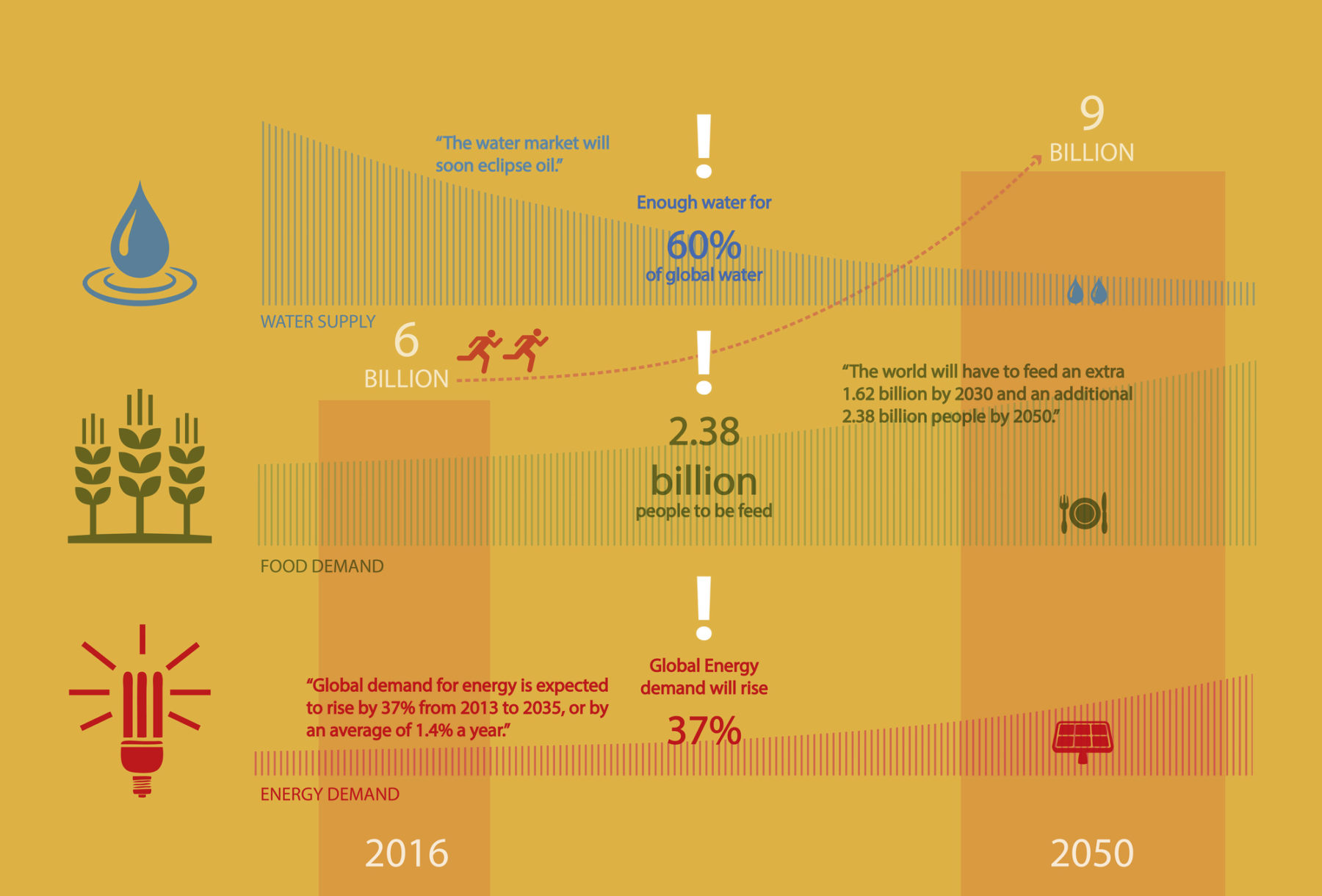
Arizona State’s Research District will be a living laboratory focused on prototyping and developing innovations for the changing world
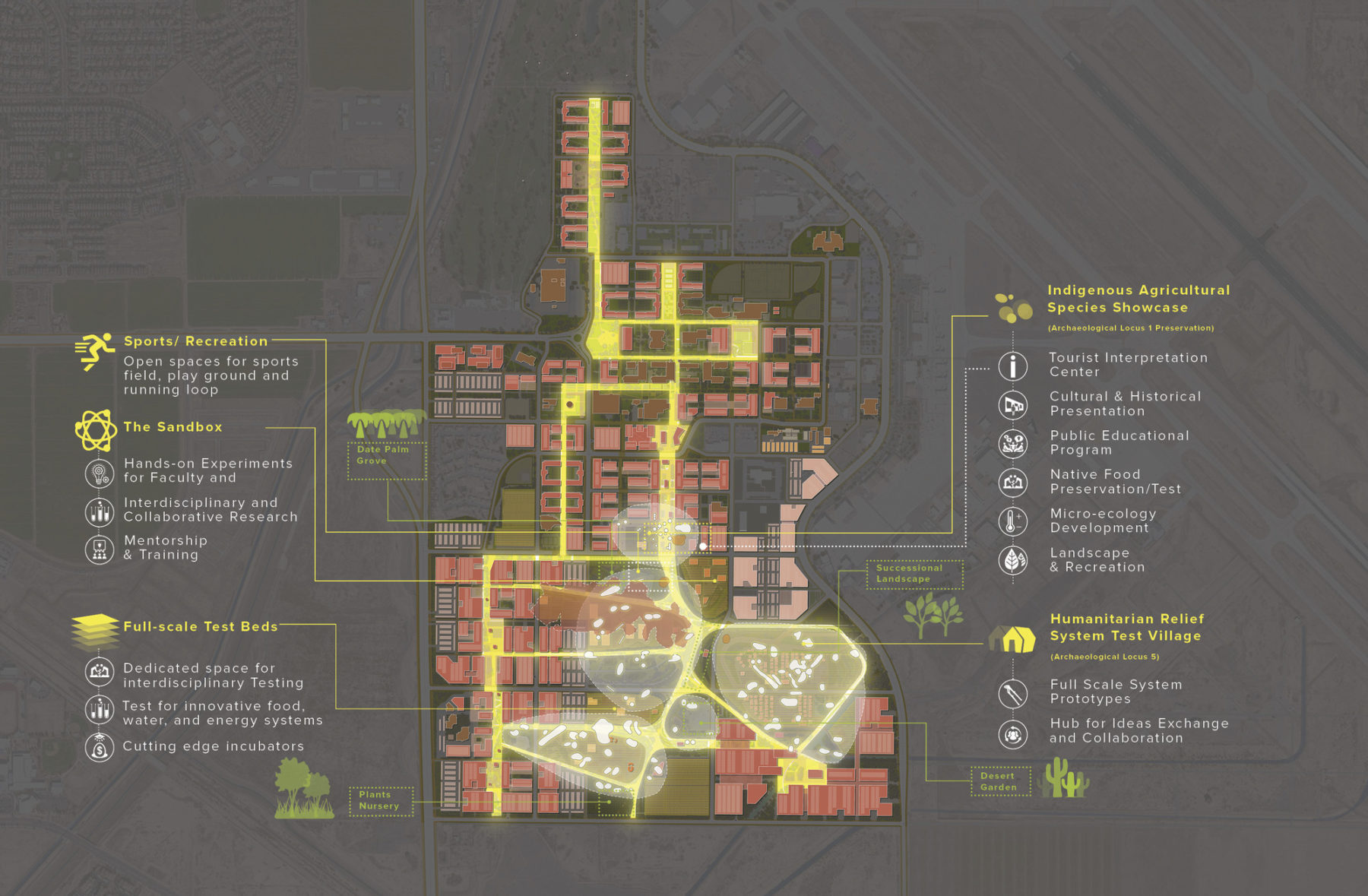
Research, recreation, humanitarian initiatives, and ecology are integrated thoughtfully through a series of loci on campus
The vision is supported by a series of organizing principles that connect to the existing campus to create a strong synergy, harness existing infrastructure and facilitate collaboration though a robust network of pedestrian oriented integrated research clusters. By organizing the clusters around the periphery as compact development zones, sensitive archaeological loci are protected and transformed into a central park.
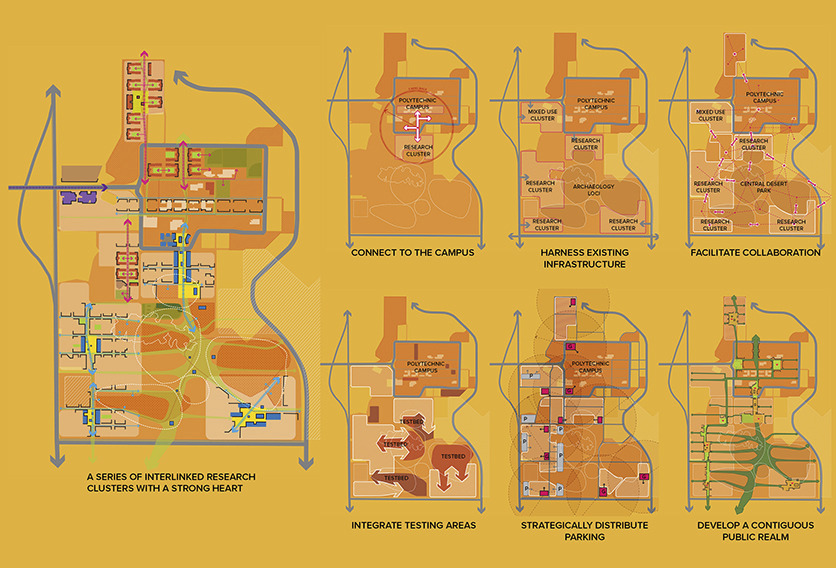
The Research District plan connects internal clusters and incorporates external resources, while providing public spaces for collaboration and innovation
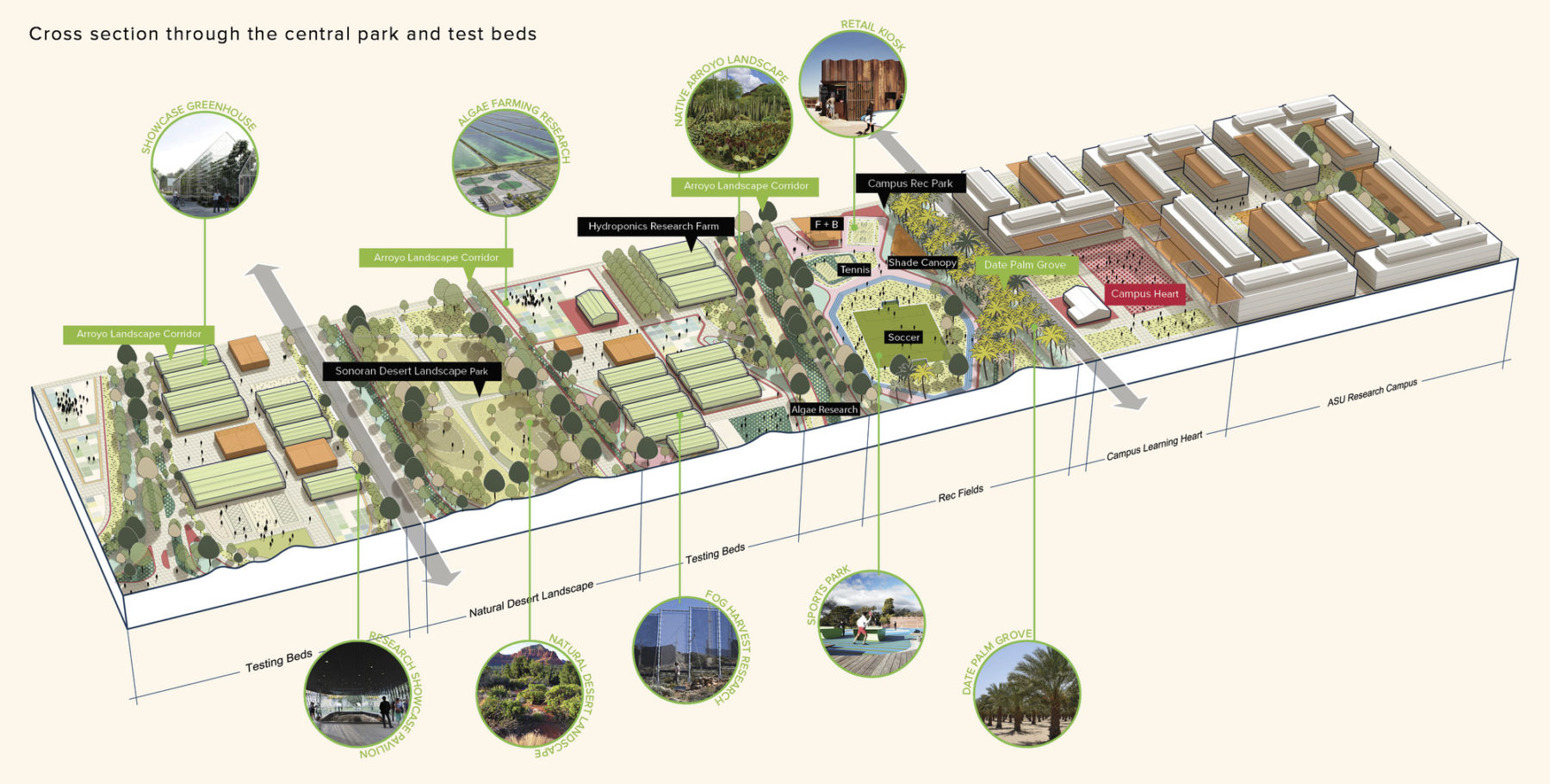
The Central Park protects sensitive, native ecological elements adjacent to new structures
At the heart of each research cluster is a central public space that is appropriately scaled and shaded to allow for outdoor use even in the harsh summer months. A range of active uses at the ground level (research showcase, exhibition, co-working, mentoring spaces, etc) supported by coffee shops and food venues creates a vibrant and engaging setting to facilitate collaboration and the exchange of ideas.
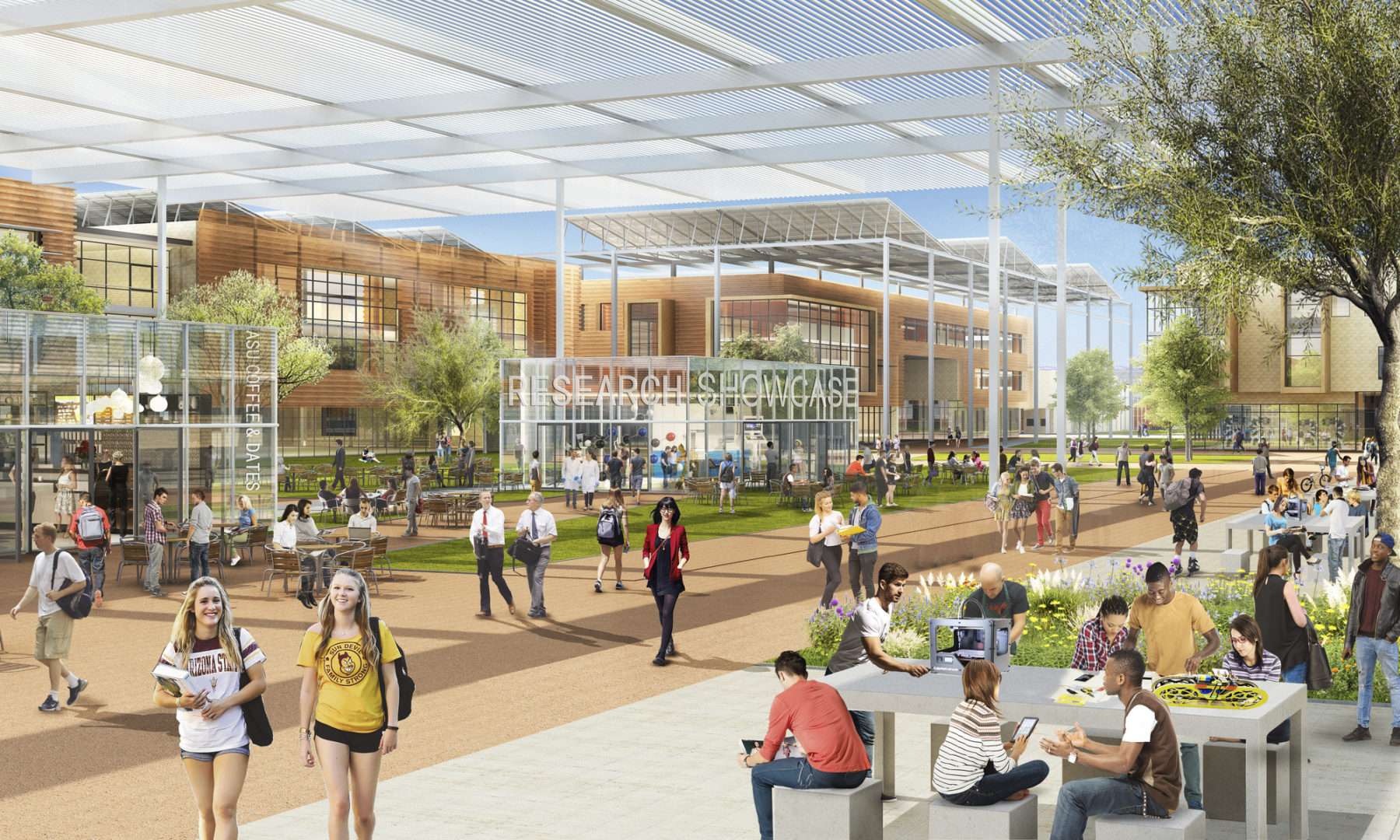
The ground level of the research district is alive with collaboration, incubation of ideas, and social engagement
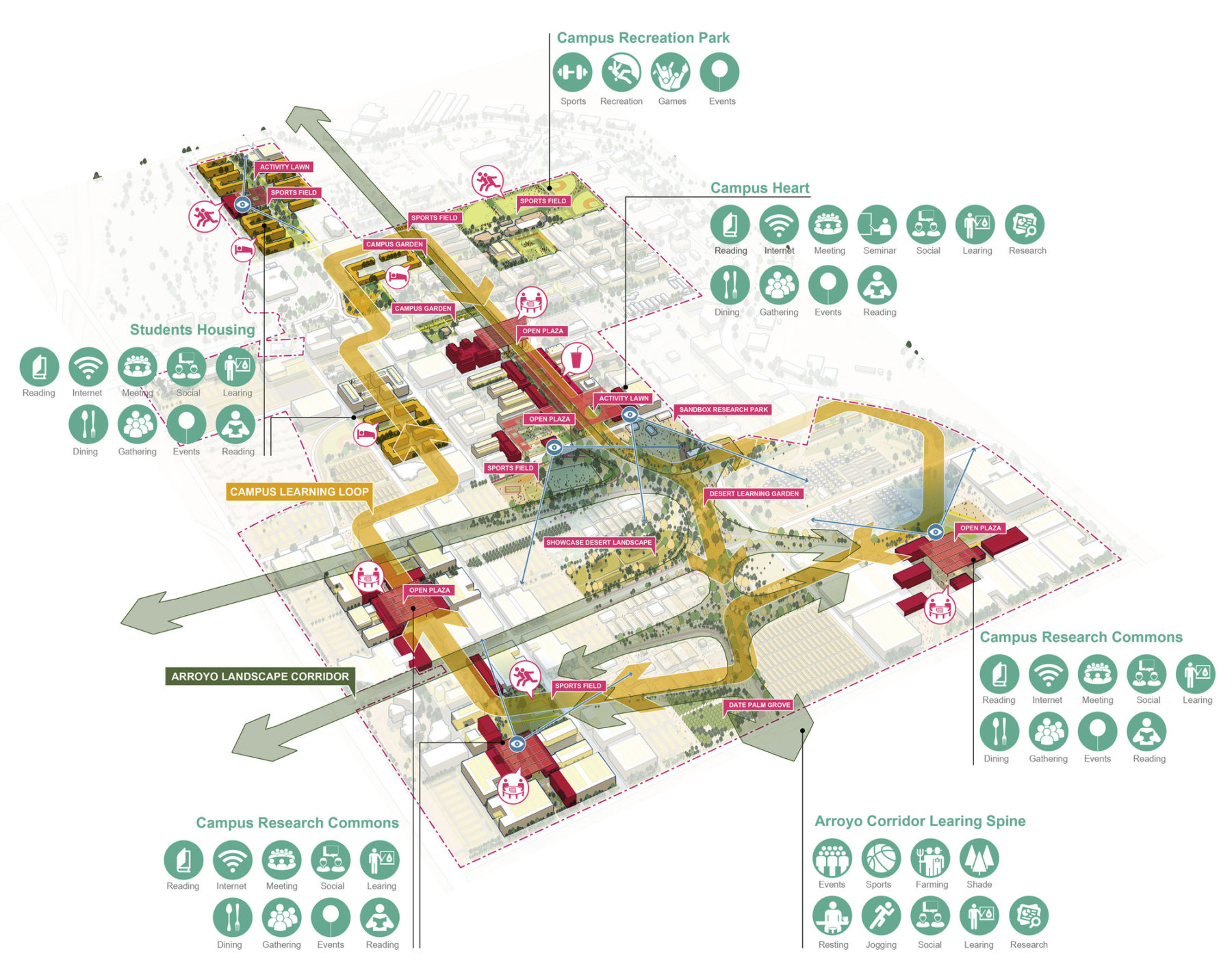
Primary pedestrian loop system
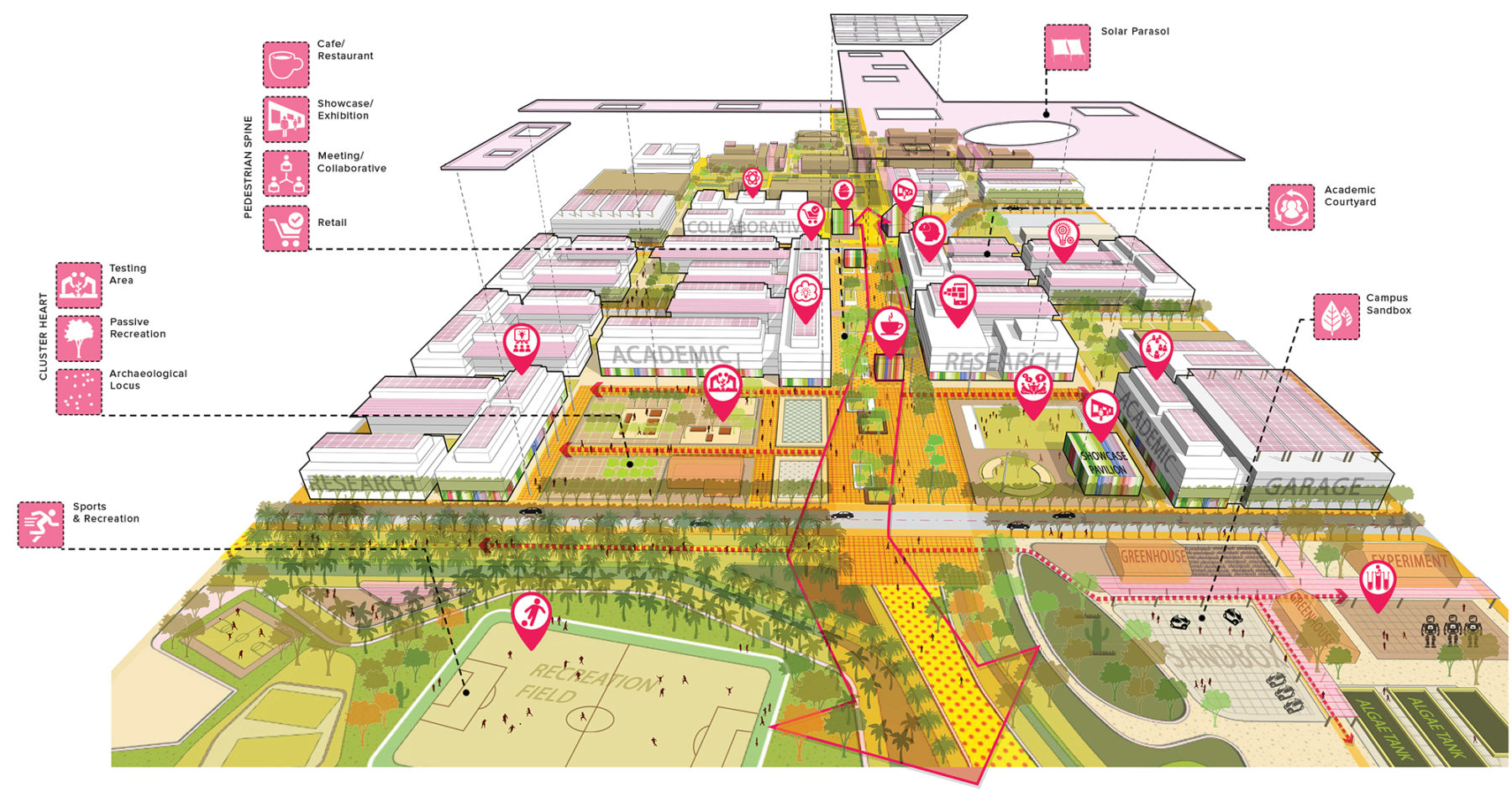
The proposed research cluster just south of the campus creates strong connections between the campus and the research district with a mix of academic and research facilities supported by a series of diverse programs that support innovation and entrepreneurship
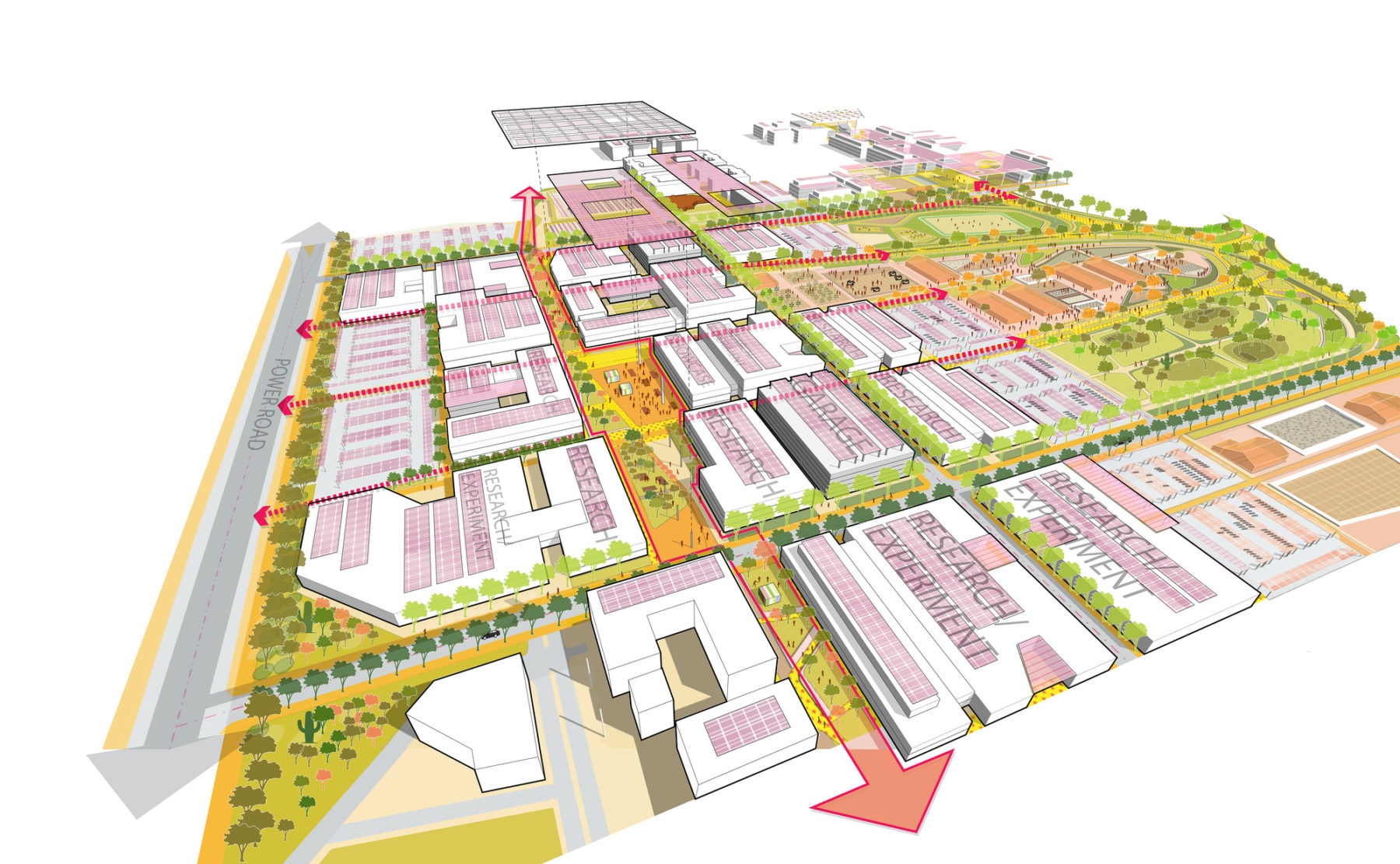
Paths through campus use public green space to connect to the surrounding infrastructure
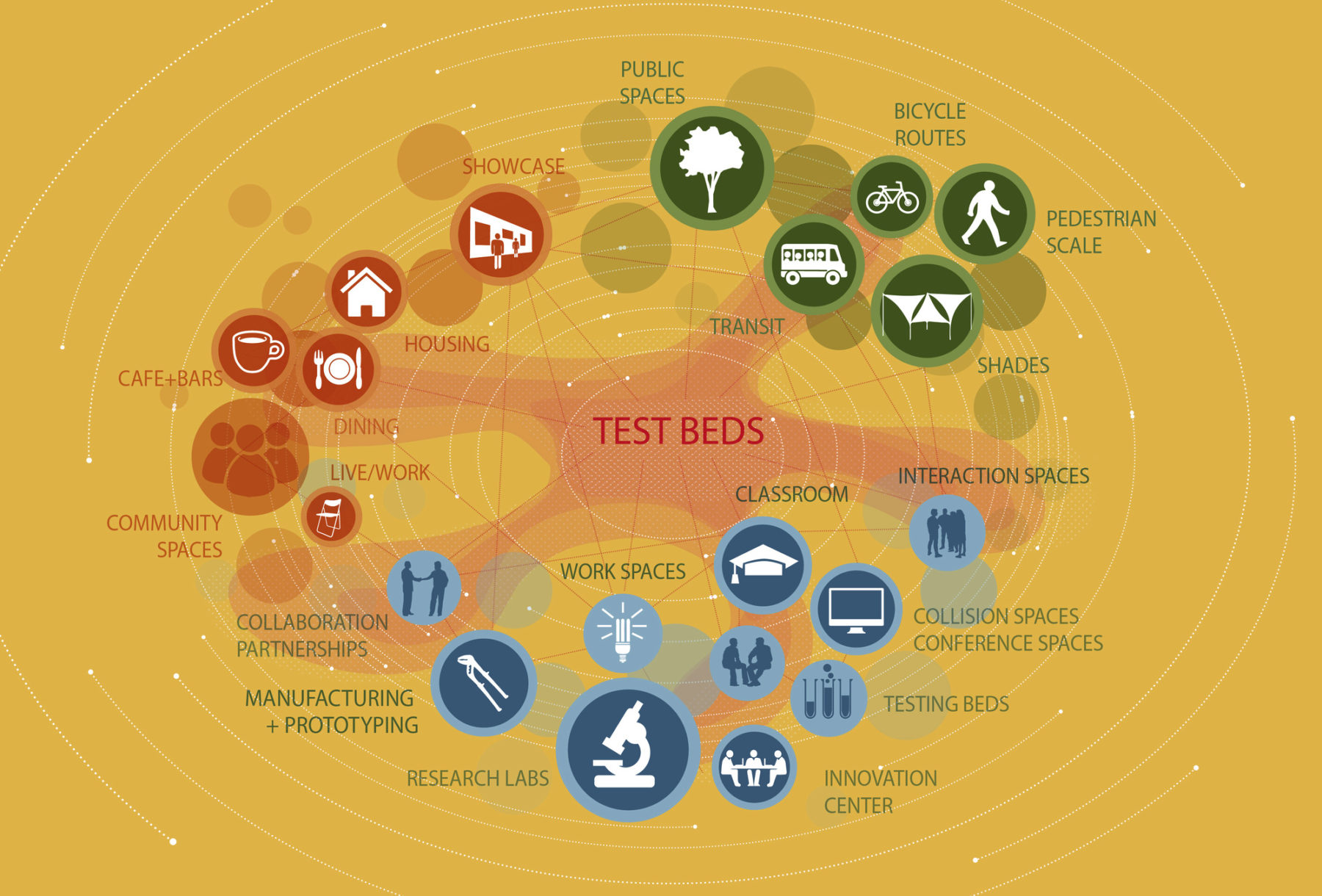
The Research District promotes prototyping and innovation in a variety of areas
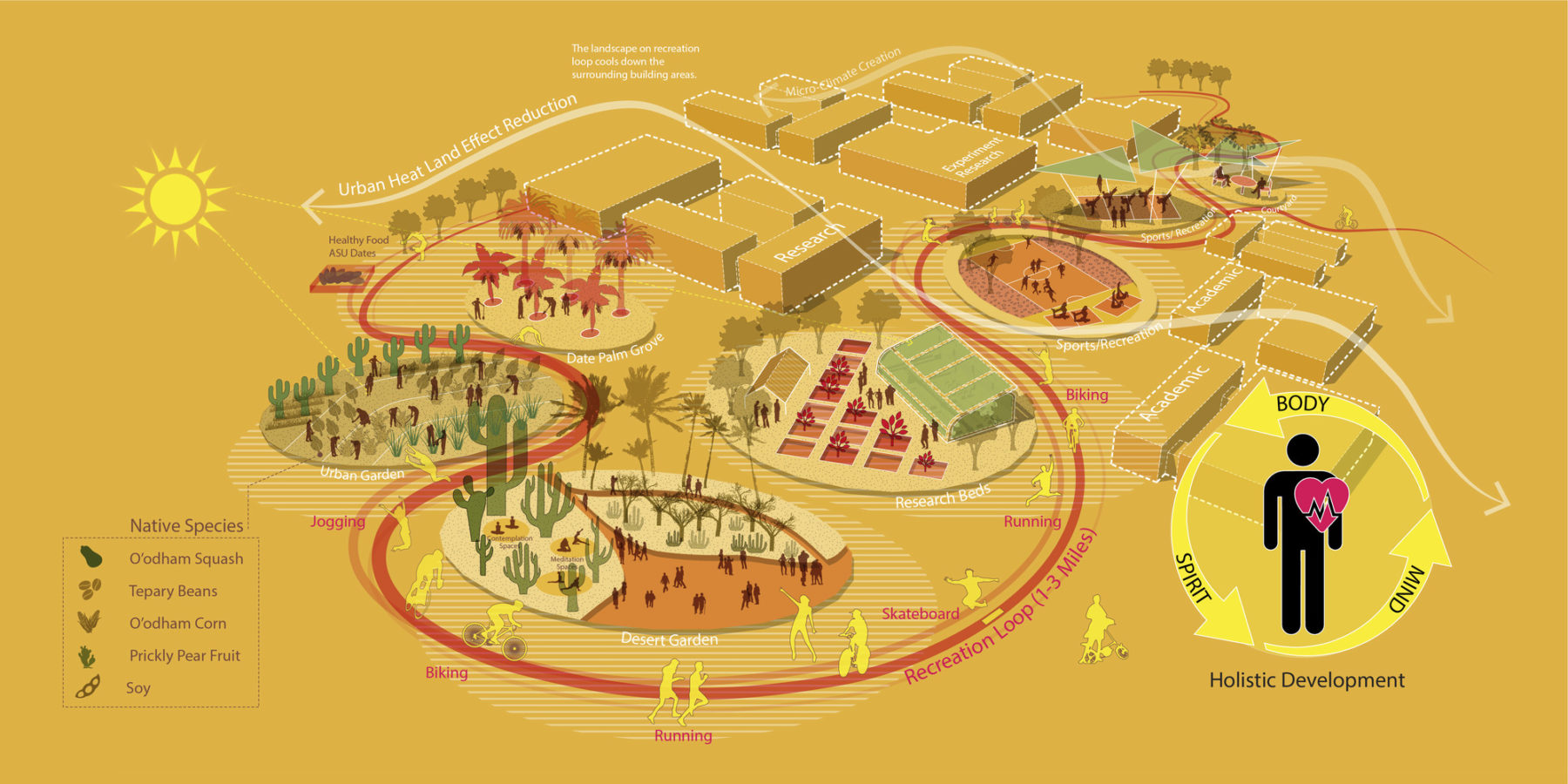
Recreation is encouraged, and native plantings help cool the environment and create a micro-climate on campus
Paths through campus use public green space to connect to the surrounding infrastructure
The Research District promotes prototyping and innovation in a variety of areas
Recreation is encouraged, and native plantings help cool the environment and create a micro-climate on campus
Vital to the development of the Research District was the integration and update of the Polytechnic Campus Master Plan. The combined development of the plans creates a framework for future collaborative research and a seamless transition from the campus to the research district.
For more information contact Dennis Pieprz.

