Construction Begins on Wilmington Waterfront Promenade
The Port of Los Angeles has begun construction on the Wilmington Waterfront Promenade, which will bring local communities to the water for the first time when complete
 Sasaki
Sasaki
洛杉矶威尔明顿社区滨临太平洋,多年之前与大海之间的关系紧密无间,那里的人们随时都能看到壮阔无边的海景。随着当地的海洋事业日益蓬勃,洛杉矶港规模日增,海洋与社区却渐渐变得疏远。作为北美洲最繁忙的集装箱港口,洛杉矶港无间断地推动着威尔明顿社区及周边区域的经济发展。要延续这一重要功能,并发掘港口更多的吸引力,本地社群与滨海区一度中断的联系必须得到恢复。
为重建连接,跨专业的设计措施不可或缺,因此Sasaki的第一步工作便是与洛杉矶港的管理层和工作人员丶地区居民以及所有受影响的单位合作,聚各方之力制定合宜的总体规划方案,使威尔明顿社区和作业繁忙的港口之间能有一个天然缓冲区,也让聚居当地的西语裔人口能在工业活动继续进行的同时,利用不同途径享用那里的自然资源。Sasaki提出的总体规划概念借由三个开放空间达成上述目标: 威尔明顿滨水公园,阿瓦隆北部街道和威尔明顿滨水长廊。
整个滨水区的总体规划工作分两个主要阶段实施,2011年开展的第一阶段以威尔明顿滨水公园为焦点,该项目把12公顷的工业废弃用地改造为风景宜人的滨水公园,沿岸延伸的长形公园空间在社区和港口之间发挥缓冲作用。
进行中的第二阶段聚焦于重构海洋与岸上公园和社区的联系。新开发的L形绿道把工业区和阿瓦隆走廊连接到滨水长廊,构建中的陆桥(land-bridge)为访客营造不一样的游览体验,无论是久居多年的本地民众还是初次造访的外地旅客,都能从前所未有的角度俯瞰一望无际的洛杉矶港。抬升的陆桥如同一座小山丘,是通往滨水长廊的显要门户,人们经由陆桥穿过港口工业用地后,便可到达长廊范围,各种服务空间(如卫生间和机电设施)被巧妙地藏在“山顶”下方,对景观毫不构成阻碍。
右侧的加州原生梧桐树和橡树群,形成了通往儿童游乐场的林荫小径;左侧宽阔的步道通往现有的班宁斯海岸社区中心(Banning’s Landing community center),步道上的座椅是特别定制的,可在轨道上滑行,使人联想到从前常见于港口的漏斗车。访客可以穿过前方开敞的草坪,来到随时能化身表演场地的步道,在阶梯式坐席上欣赏海景或演出。用缟玛瑙裁制而成的坐席看上去就像不规则的雕塑一样,闪闪生辉,与港口景观相映衬。
曾经以工业活动主导的滨海基地,经悉心设计后得以重新生机,为市民大众提供独一无二的亲水体验。
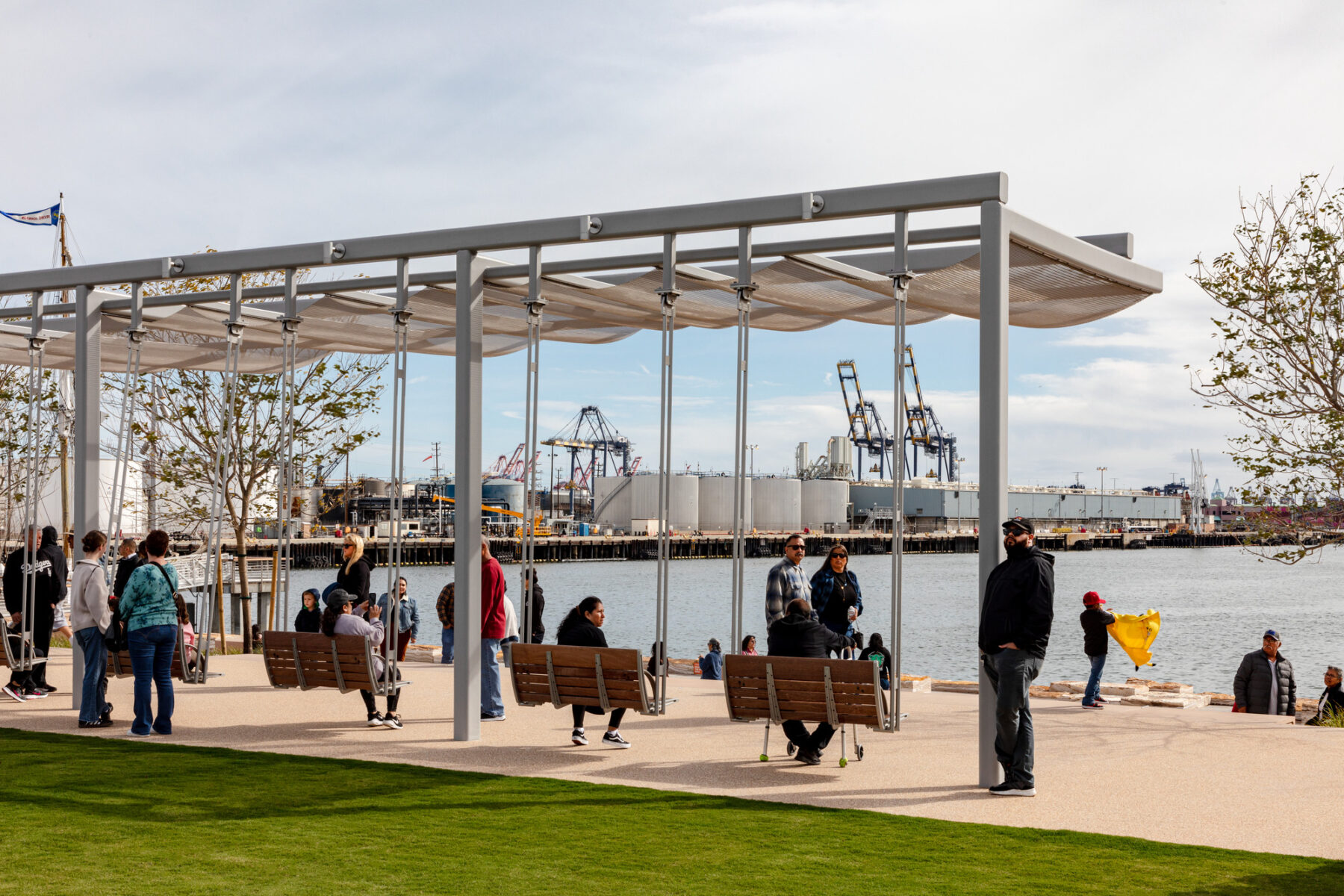
The park provides much-needed open space for the underserved and park-deprived Wilmington community, visually and physically connecting the region to the waterfront
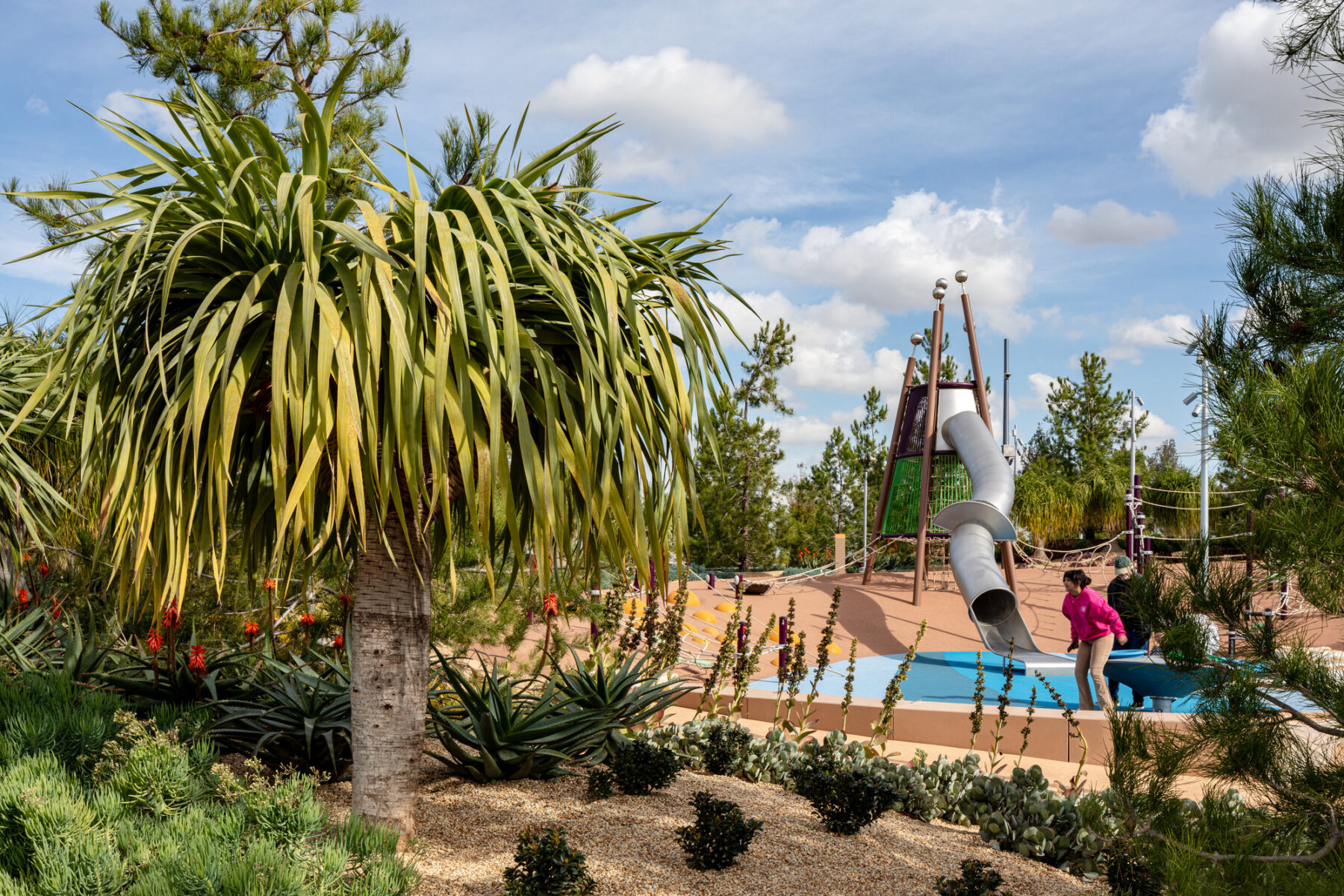
The port has implemented the waterfront master plan in two primary phases. The first phase opened in 2011 with the Wilmington Waterfront Park, which transformed a brownfield site into a 30-acre park that runs parallel to the coast and provides a buffer between the community and the port’s operations.
The second phase connects the park and the community to the ocean. The new L-shaped ribbon of green development will connect the Industrial District and Avalon Corridor with the new Waterfront Promenade.
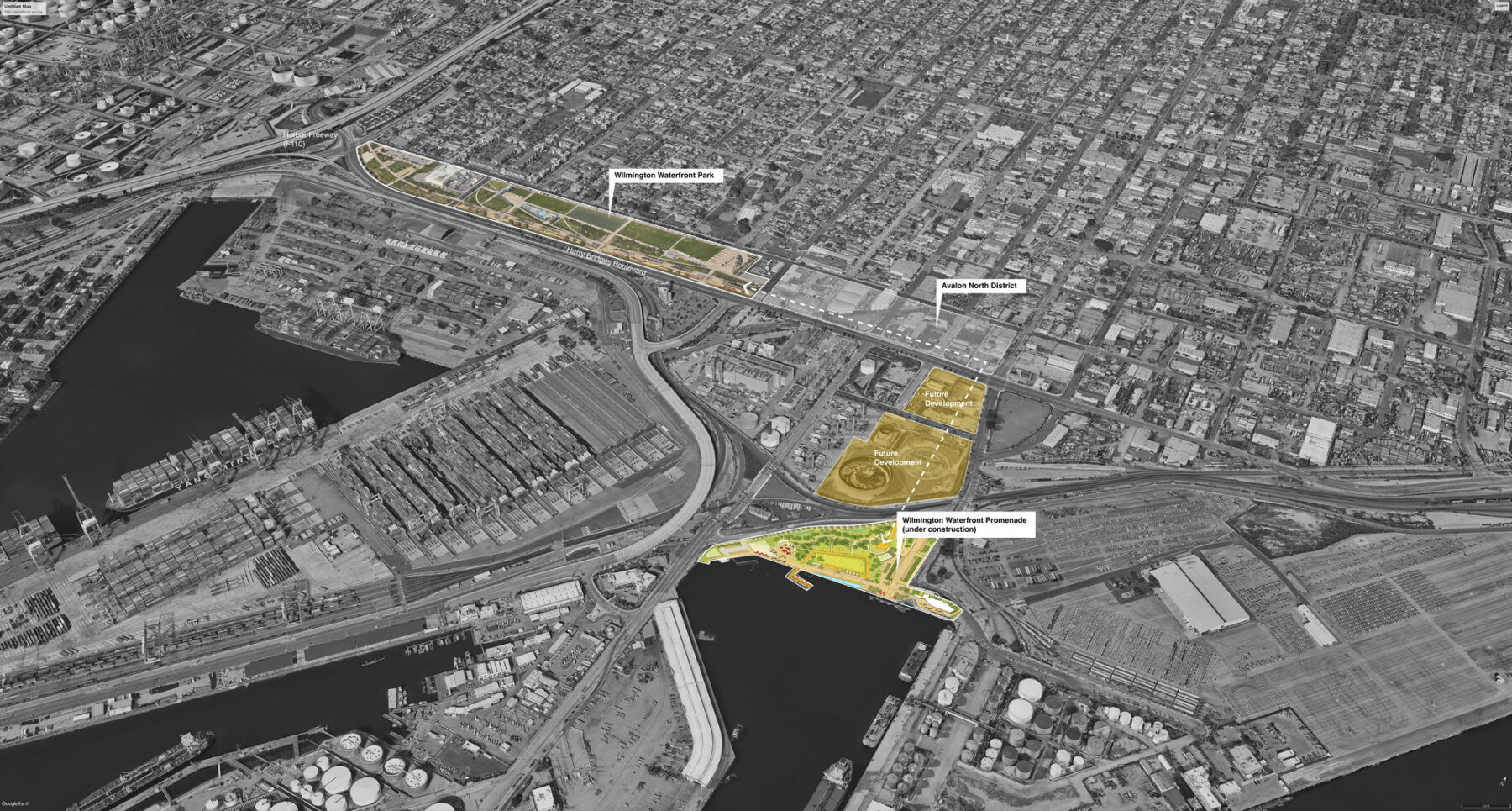
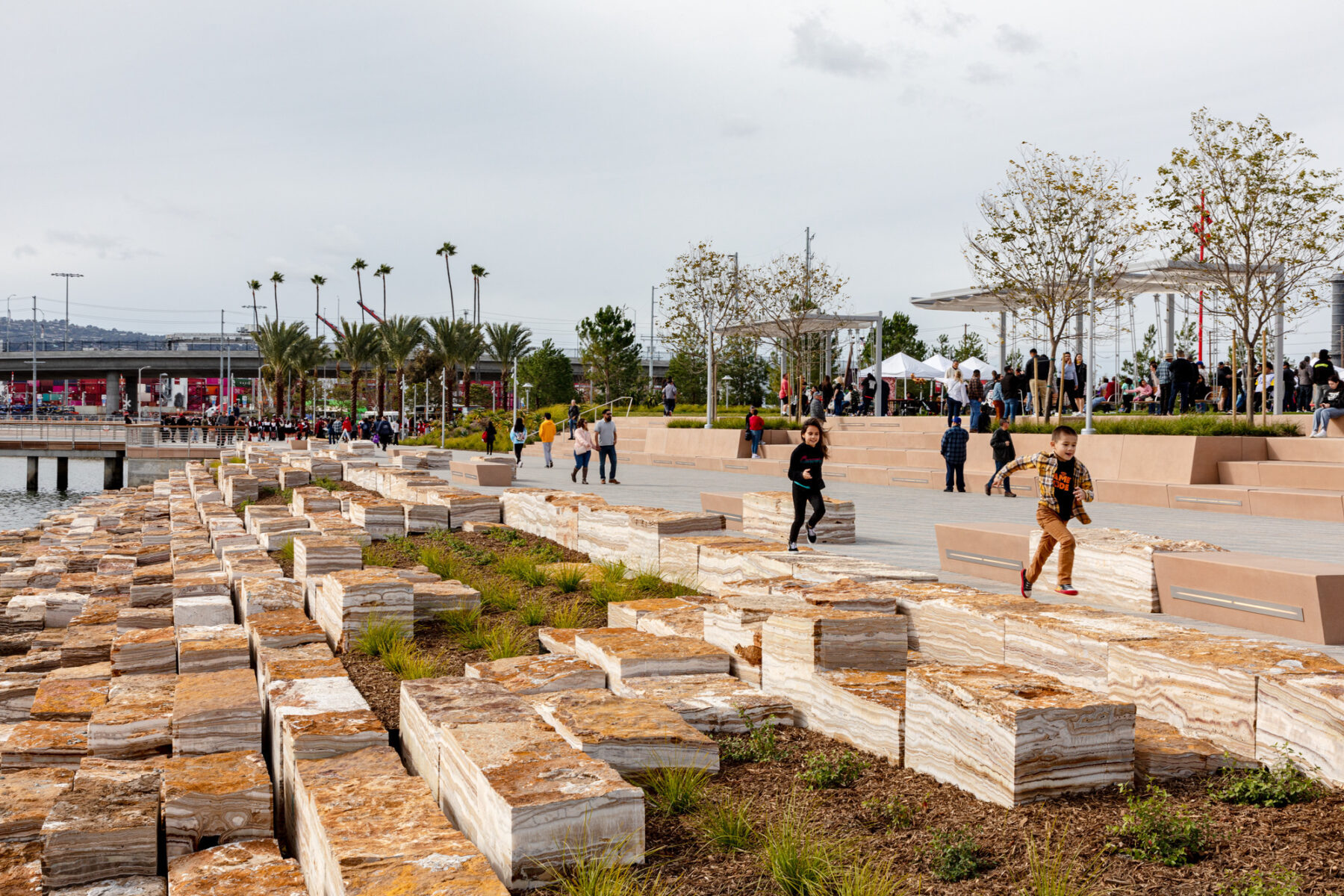
The park’s long-term economic, social, and environmental goals have made a significant contribution to the revitalization of the community—demonstrating the potential of well-designed park spaces to improve many dimensions of the urban experience
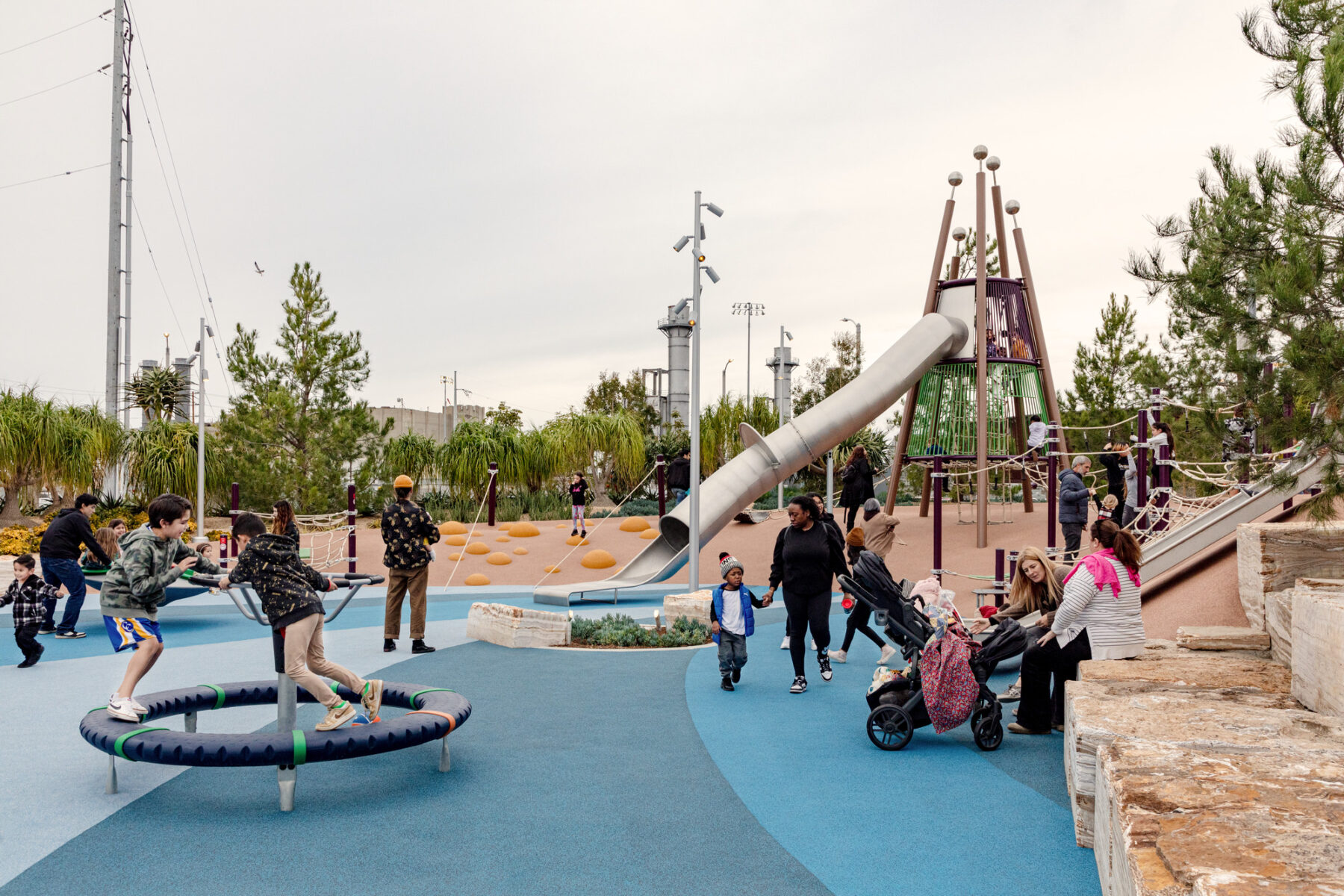
In order to protect the community park from the port’s impacts, Sasaki created a strong sculptural landform which elevates the existing planar grade of the neighborhood to 16 feet. This land integrates a series of multipurpose playfields with shade-dappled, gentle grass slopes. Atop the landform, the El Paseo Promenade provides a primary component of the pedestrian circuit with seating, display gardens, and a shared use pedestrian and bicycle path linked to the California Coastal Trail.
Tree-lined promenades extend the park’s network of pedestrian circuits and meanders, offering a variety of seating for respite, contemplation, and viewing park activities including interactive water features, an adventure playground for children, plazas for gathering and performances, and picnicking within the tree groves.
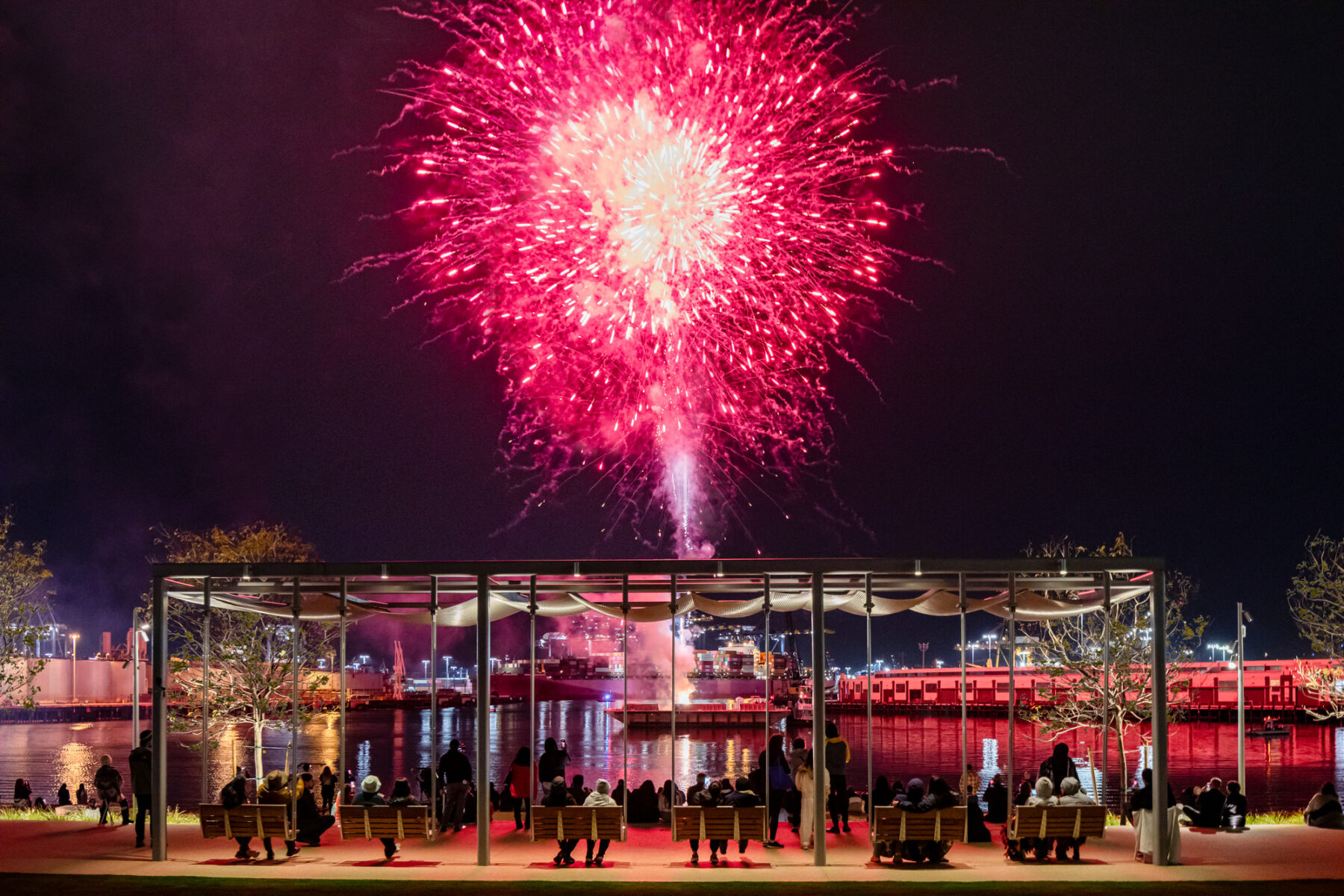
On any given day, gathering spaces along the waterfront are alive with the sights and sounds of neighborhood residents
A future land-bridge connection will carry Angelinos and visitors over the industrial port sites to arrive in the space of the promenade—a grand entrance, opening to a sweeping view of LA harbor from the top of a sculpted landform, which cleverly nests the restrooms and services underneath the dome of earth. The visitor can traverse the open plane of lawn ahead, spill out onto the promenade that doubles as a stage, and arrive at a place to sit on the terraced sculpture of rough-hewn stones cut from sparkling onyx that step down to meet the water, offering unobstructed views out over the harbor.
To the right, native California sycamore and oak trees create a shaded woodland path towards a play area for children. To the left, a sweeping promenade—with custom-built seating that slides on tracks like the railcars of the former industrial port, is the front porch of the existing Banning’s Landing community center.
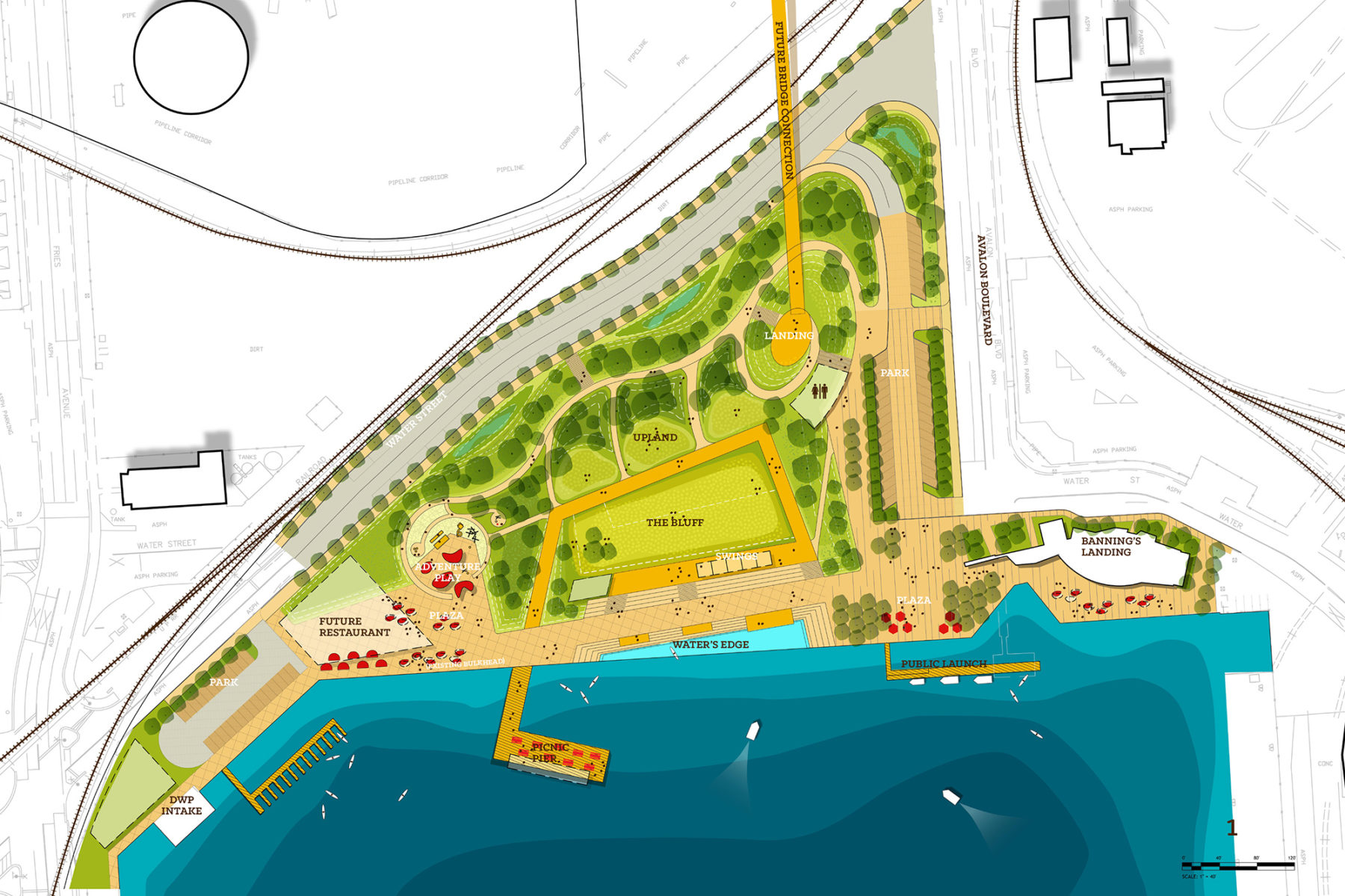
A series of multipurpose playing fields aggregate to create a large civic festival ground
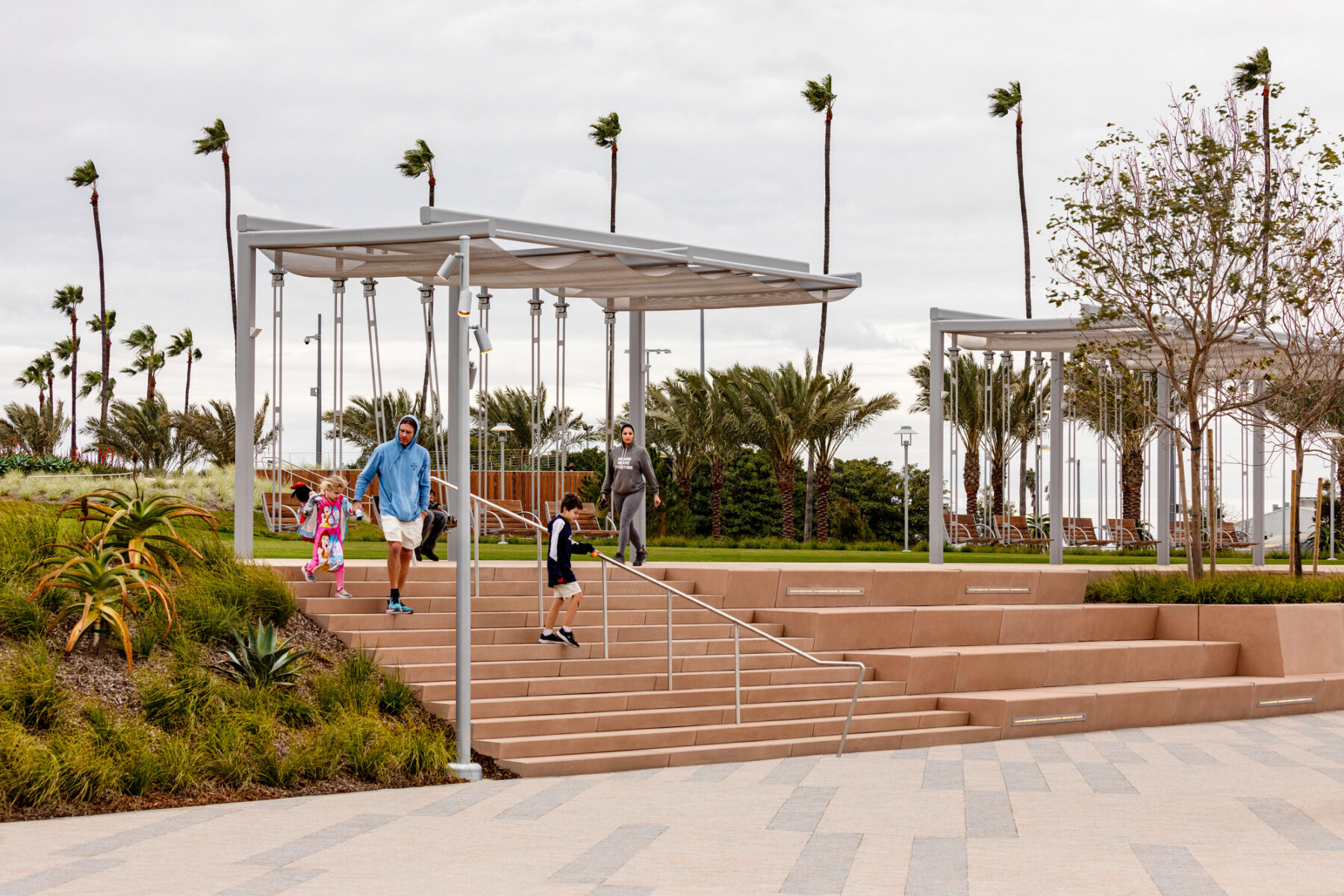
The pavilions frame outdoor spaces that offer a variety of informal seating, shade, a dry concession, public restrooms, and flexible performance venues
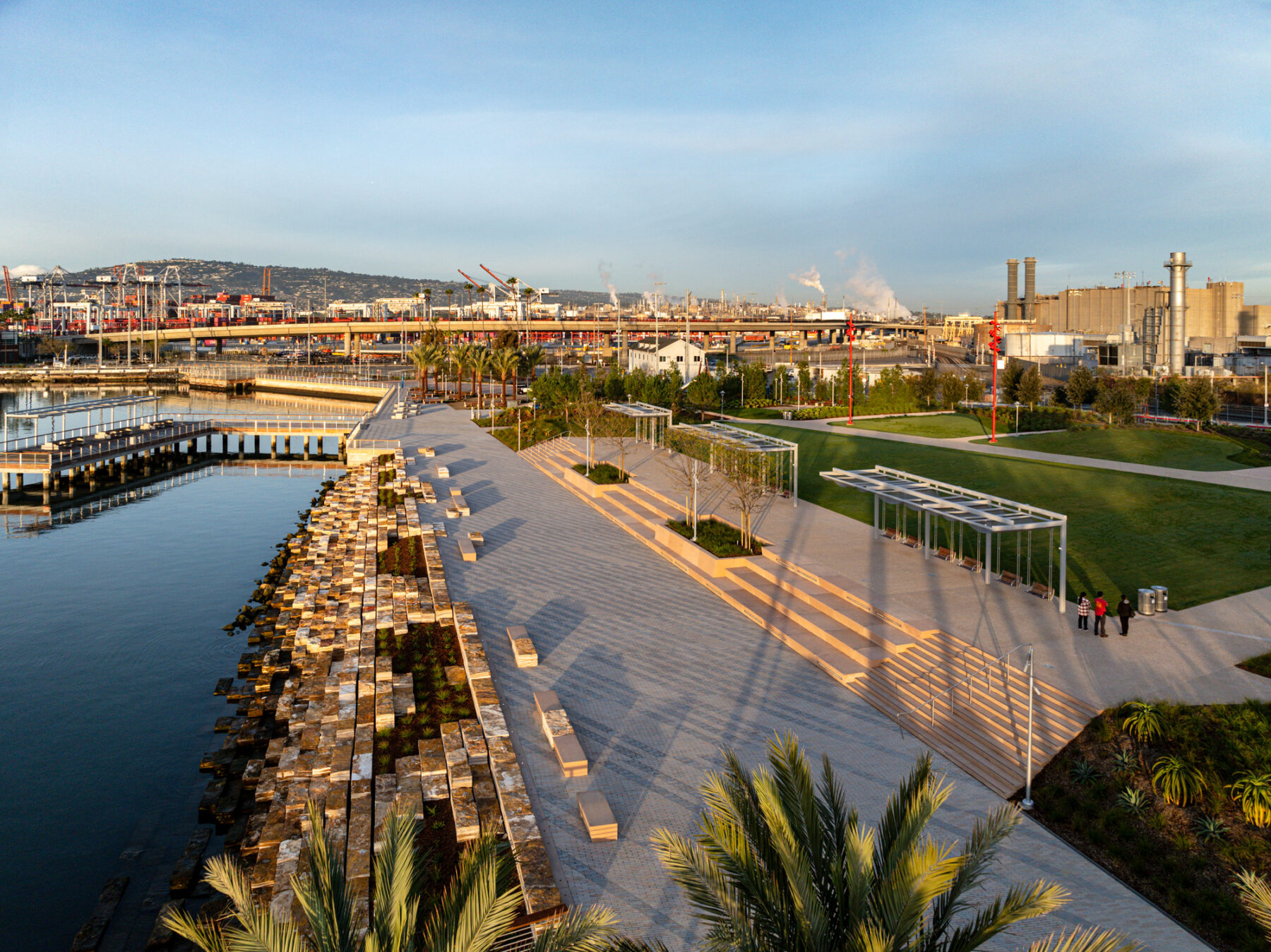
Through an extensive outreach process, the design team was able to identify ways in which equal access to natural resources for Wilmington’s residents can co-exist with industry. The community’s input informed everything from the types of gathering spaces to amenities in the children’s playground. What had previously been inaccessible—a place for machines, less for people—is transformed through design intervention into a place where a community can meet the water’s edge.
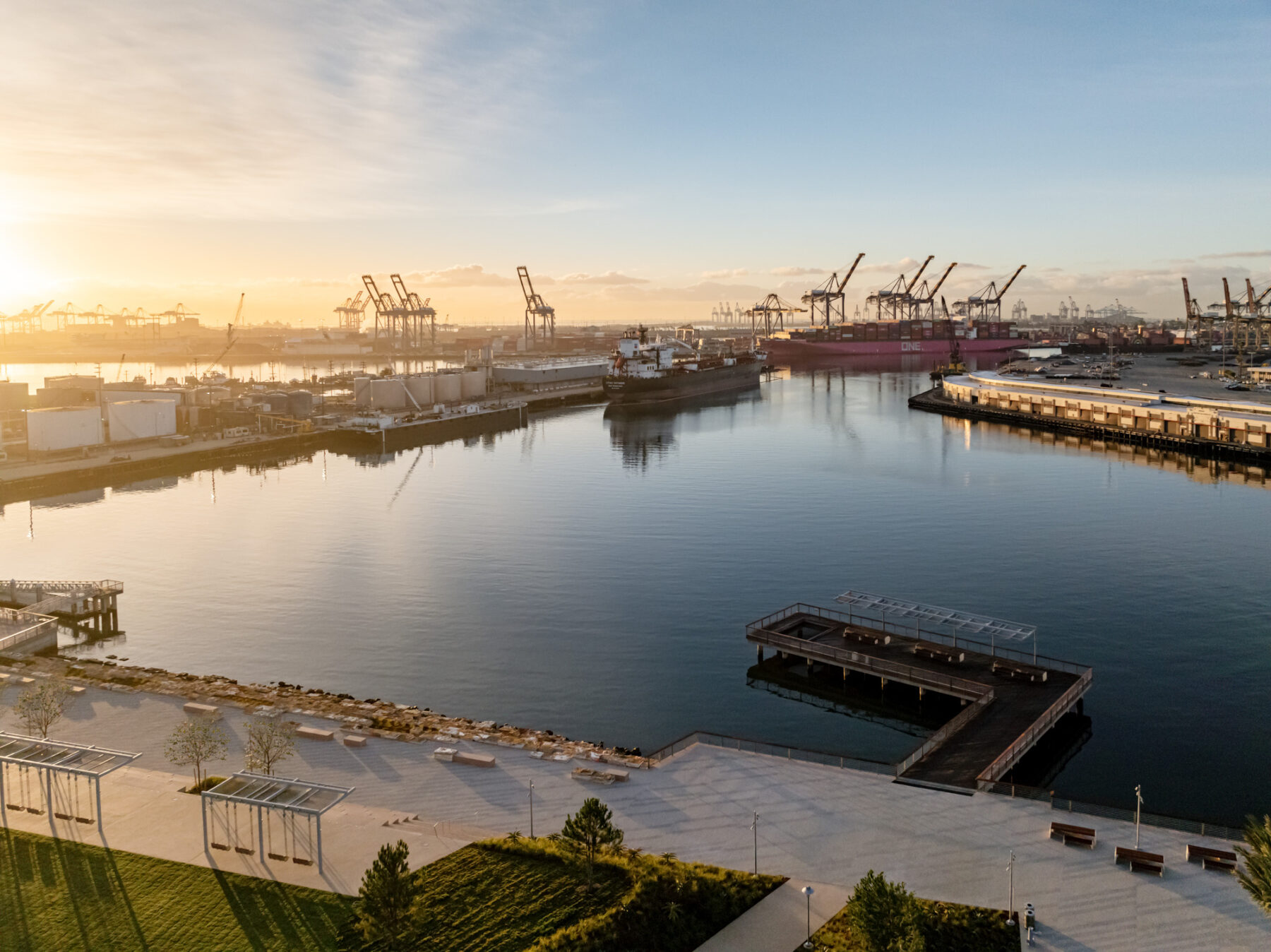
想了解更多项目细节,请联系 Zachary Chrisco.
The Port of Los Angeles has begun construction on the Wilmington Waterfront Promenade, which will bring local communities to the water for the first time when complete
Port of Los Angeles proudly begins construction on the project, which will provide unprecedented public access to Wilmington's historic waterfront