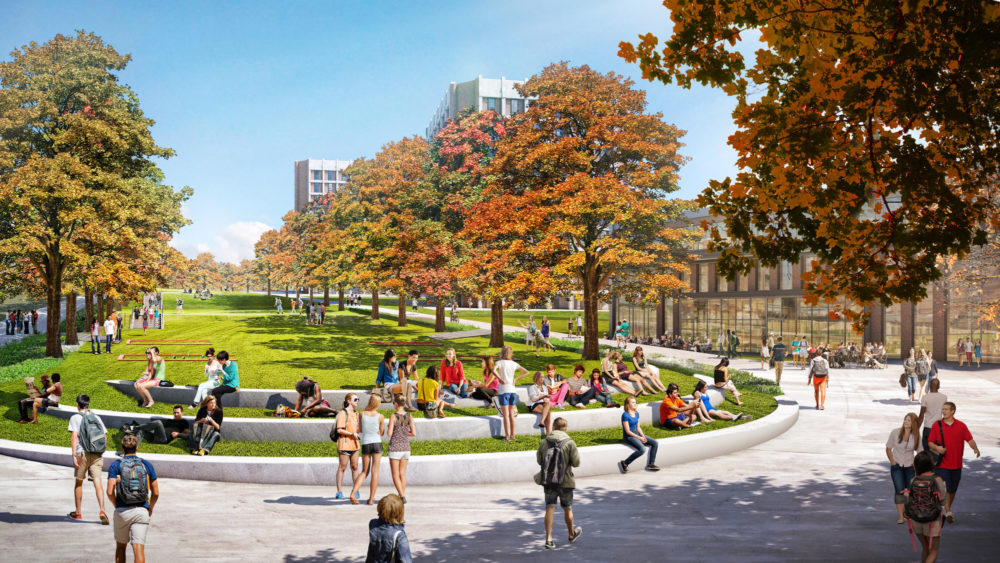
Clemson University Long-range Framework Plan
Clemson, SC
 Sasaki
Sasaki
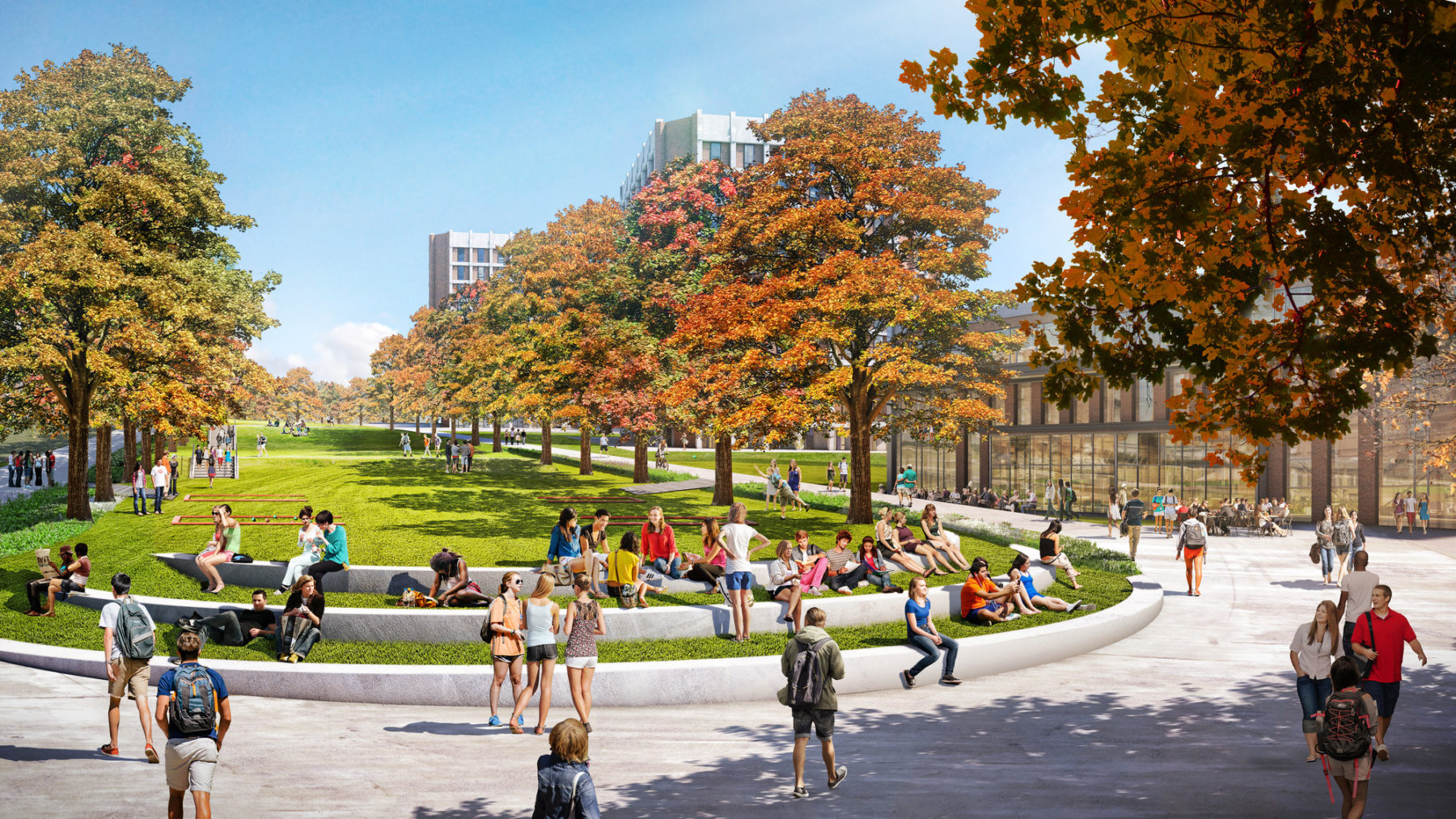
Sasaki's Long-range Framework Plan envisions open spaces as an anchor for outdoor learning, socializing, and recreation
Sasaki’s Long-range Framework Plan for Clemson University builds upon the goals and strategic priorities of ClemsonForward, the institution’s 10-year strategic plan. Focusing on four themes—Research, Engagement, Academic Core, and Living—ClemsonForward aims to build on Clemson’s strong foundation while accelerating growth and achievement in research, diversity, inclusion, graduate education, and quality of workplace for faculty and staff.
Sasaki’s plan provides an integrated framework for decision-making, identifying potential sites for new buildings, opportunities for landscape preservation and enhancement, mobility strategies, and urban design approaches to achieve a functional and attractive physical environment that preserves and enhances Clemson’s special sense of place and community.
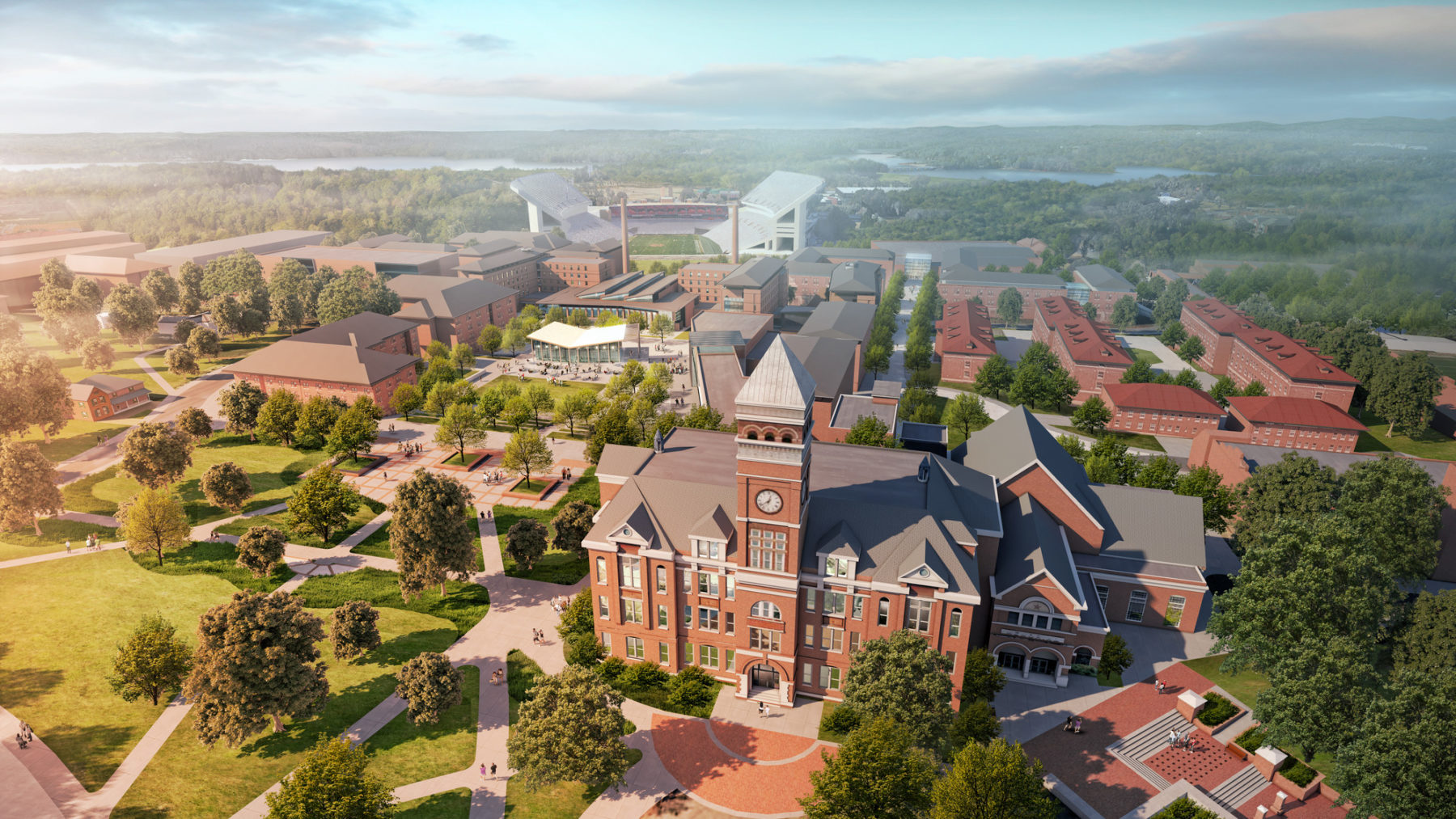
Looking west of Tillman Hall and the proposed student center
With a focus on the next five to ten years, guided by a longer-term outlook, the planning process examined how teaching, research, outreach, campus life, and student engagement occurs and can be improved across the Clemson campus. The plan is visionary, while building firmly upon Clemson’s rich history, traditions, campus character, and strong sense of community. It aims to enhance a special, “high seminary of learning” for teaching, research, and public service aligned with the changing demands of the coming decades.
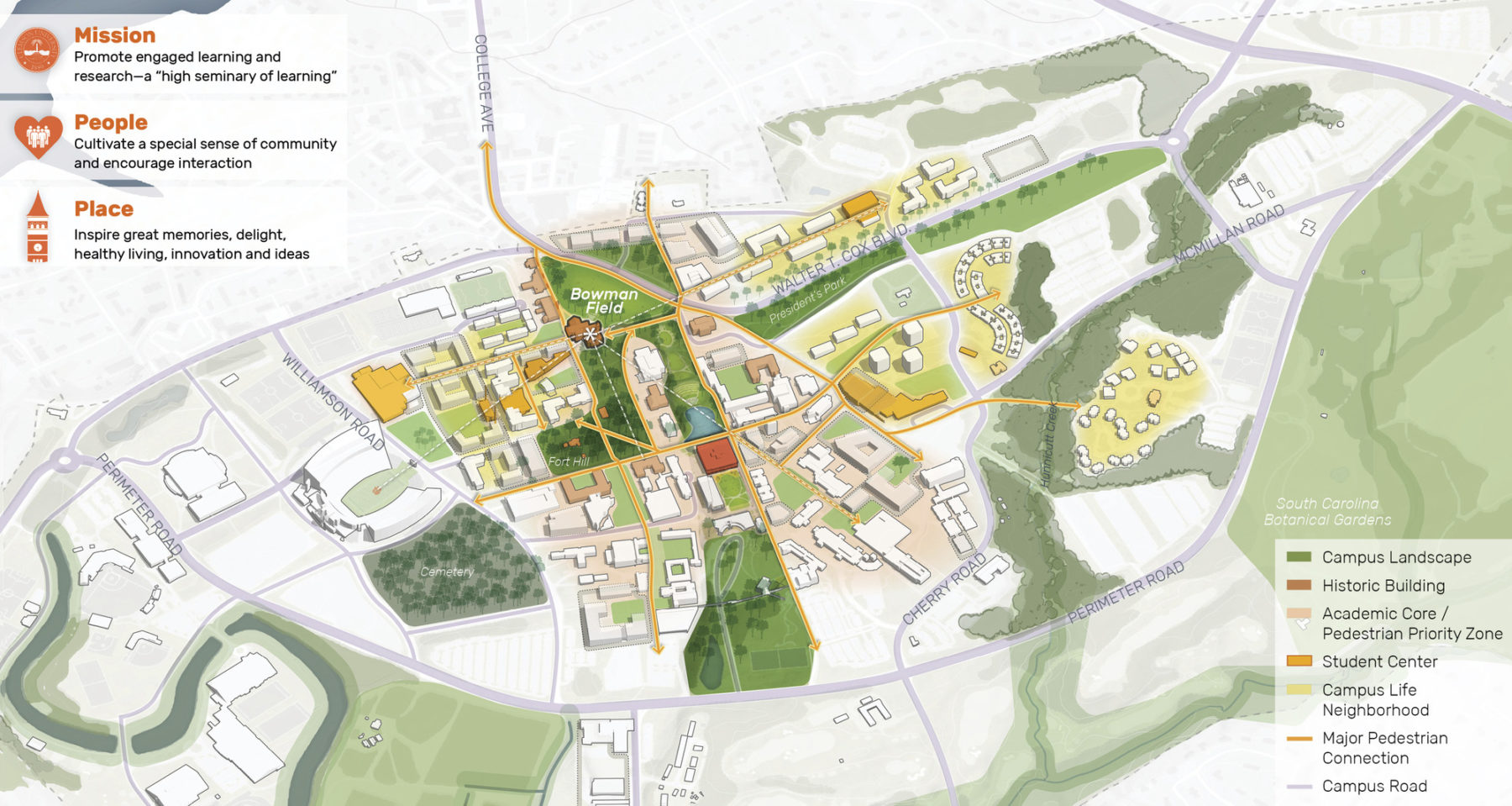
A flexible framework accommodates growth while addressing the goals for Mission, People and Place, addressing the needs of a growing and changing campus
Sasaki studied existing space use and considered future investments required to meet the University’s strategic priorities of academic and research growth, student engagement, and living environments. The space analysis and utilization assessment provides a deeper understanding of existing utilization of instructional spaces and a foundation to identify opportunities for the optimization of space resources. At the district-scale, the plan recommendations the establishment of mixed-use neighborhoods reinforced with campus life amenities to promote active, engaged learning with increased connectivity between indoor and outdoor spaces. Within the core campus, infill and redevelopment of underutilized sites is promoted with densities appropriate given the district’s limited available land.
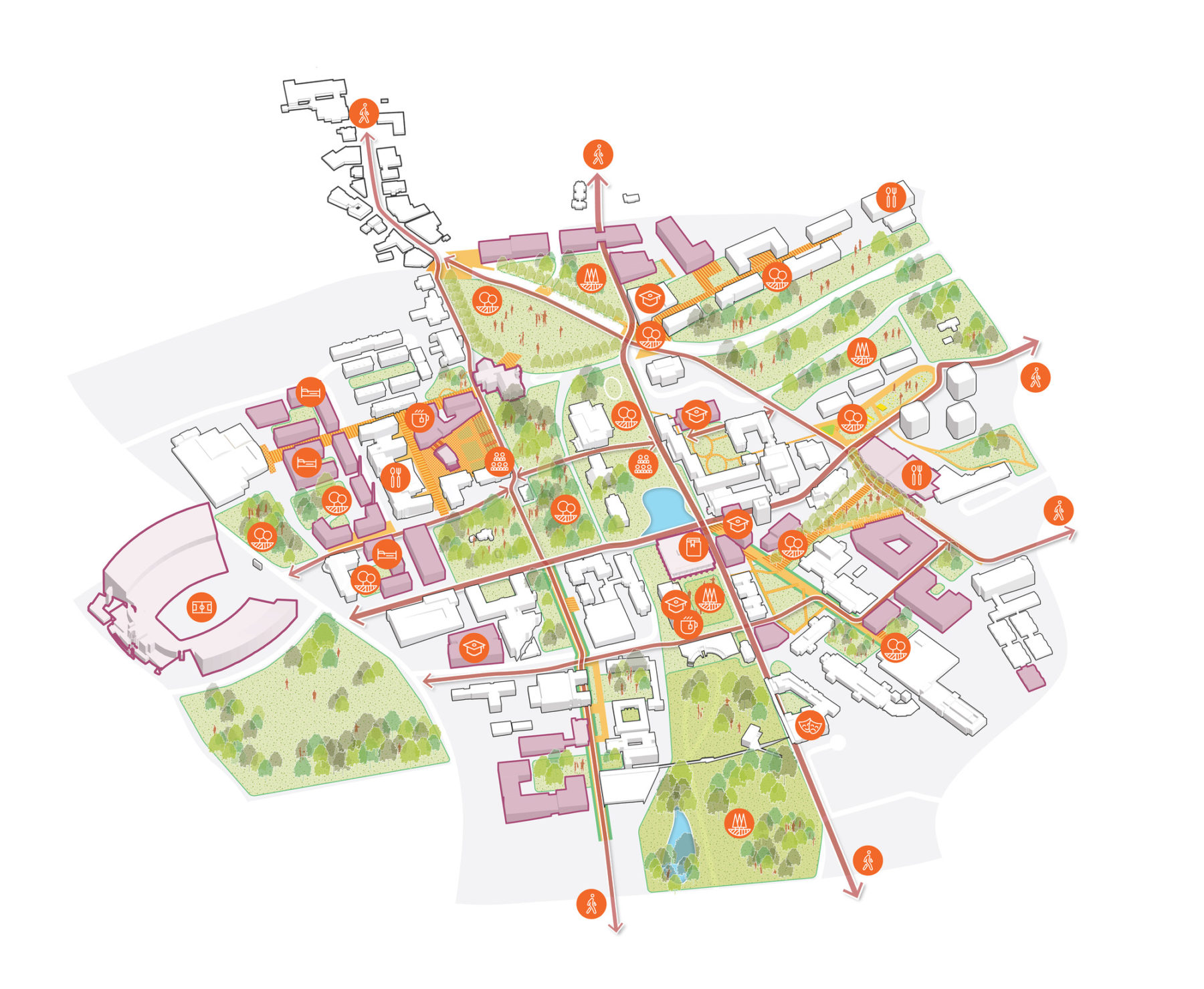
North of Walter T. Cox Blvd., a new district extends the spine northwards. Renovating the ground floor of Martin Hall improves indoor-outdoor connectivity along the Central Spine. To the south, the South Campus Green and Ag Walk enhance connections to the Ag Quad and to the renovated east campus student center.
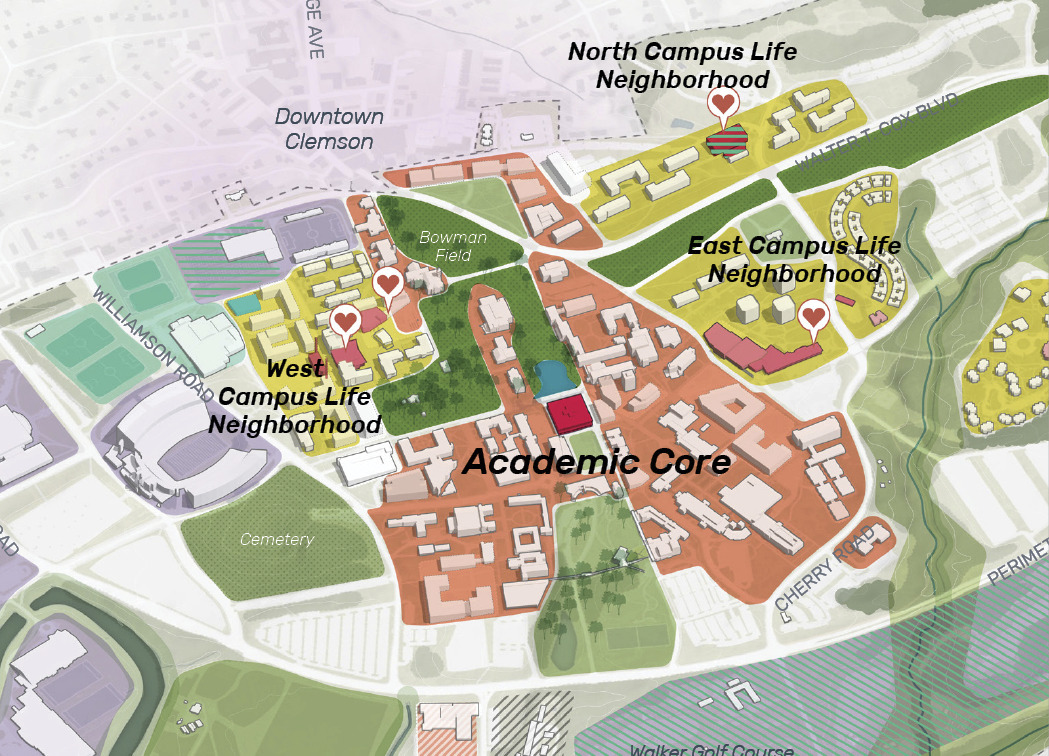
An integrated framework
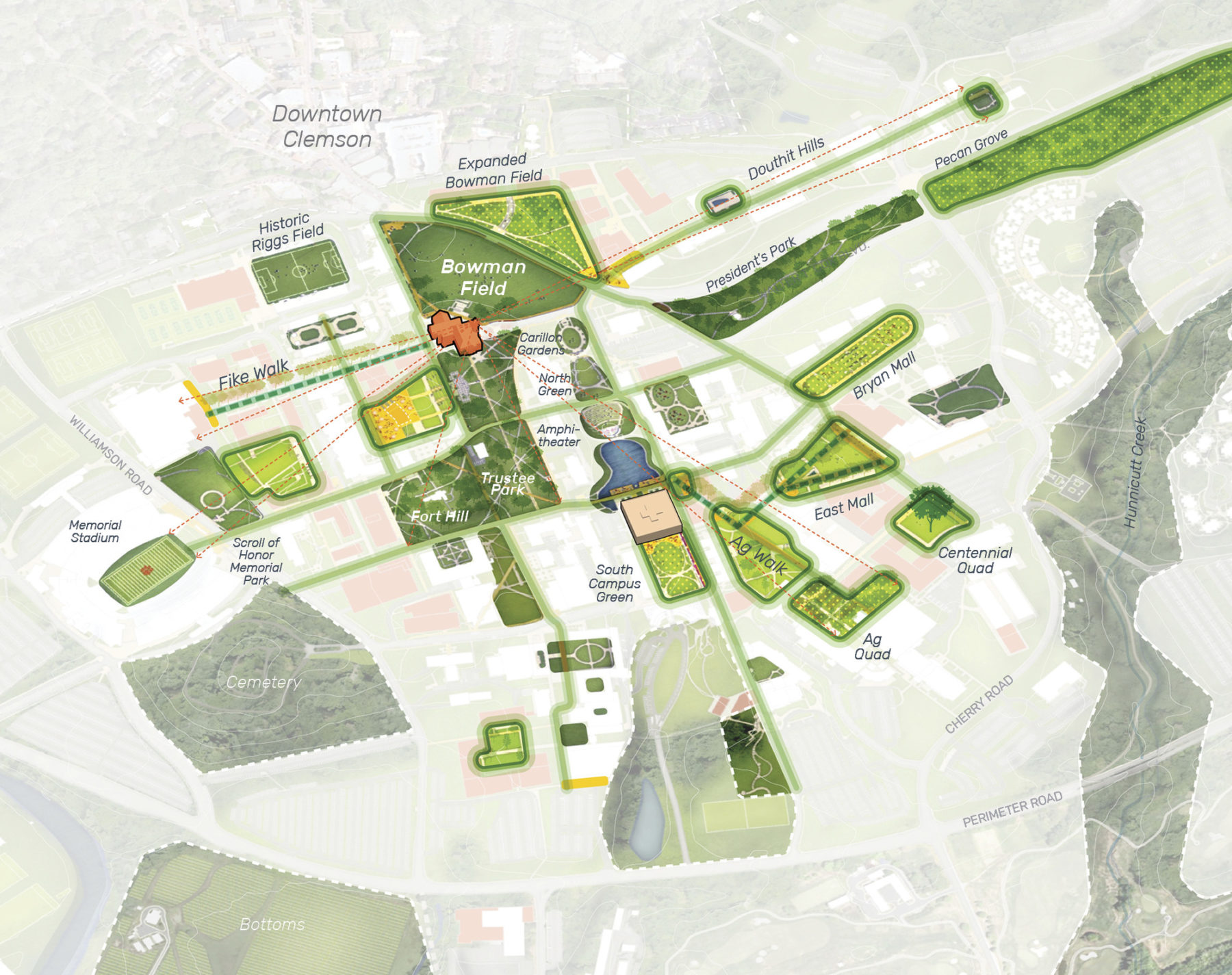
The long-range framework plan extends the existing campus landscape structure
North of Walter T. Cox Blvd., a new district extends the spine northwards. Renovating the ground floor of Martin Hall improves indoor-outdoor connectivity along the Central Spine. To the south, the South Campus Green and Ag Walk enhance connections to the Ag Quad and to the renovated east campus student center.
An integrated framework
The long-range framework plan extends the existing campus landscape structure
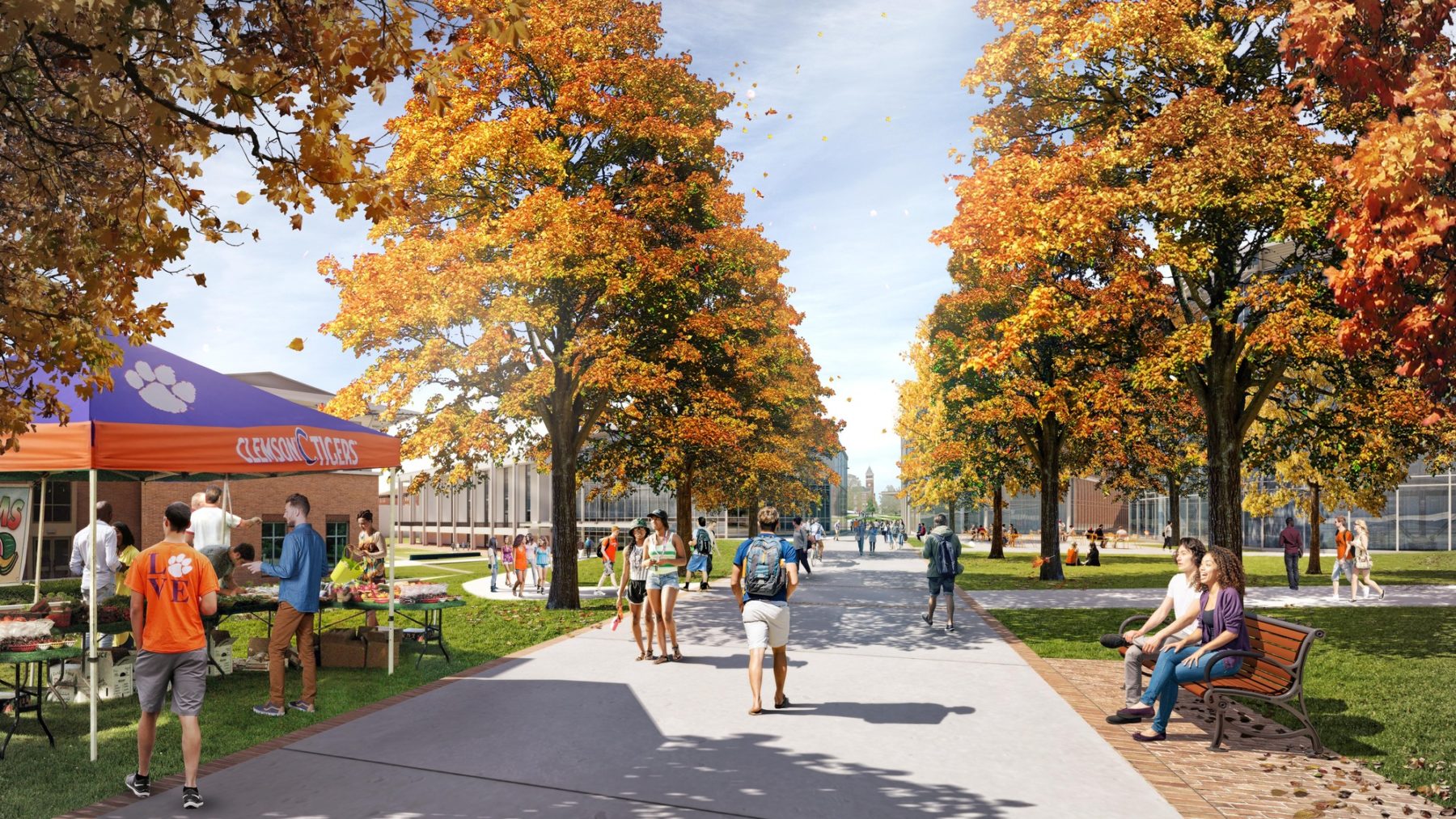
The Ag Walk, a new pedestrian pathway, strengthens connections to the heart of the campus
An underlying goal of the Framework Plan is to preserve the iconic landscapes of the campus. The plan protects existing major campus spaces while identifying opportunities to extend Clemson’s green network through a series of new landscapes and pedestrian connections. These open spaces anchor growing districts and offer new outdoor learning, socializing, and recreation opportunities. Mobility strategies improve pedestrian, bicycle, and transit access to enhance campus connectivity, prioritize pedestrian movement, promote universal access, and reduce vehicular traffic in the campus core.
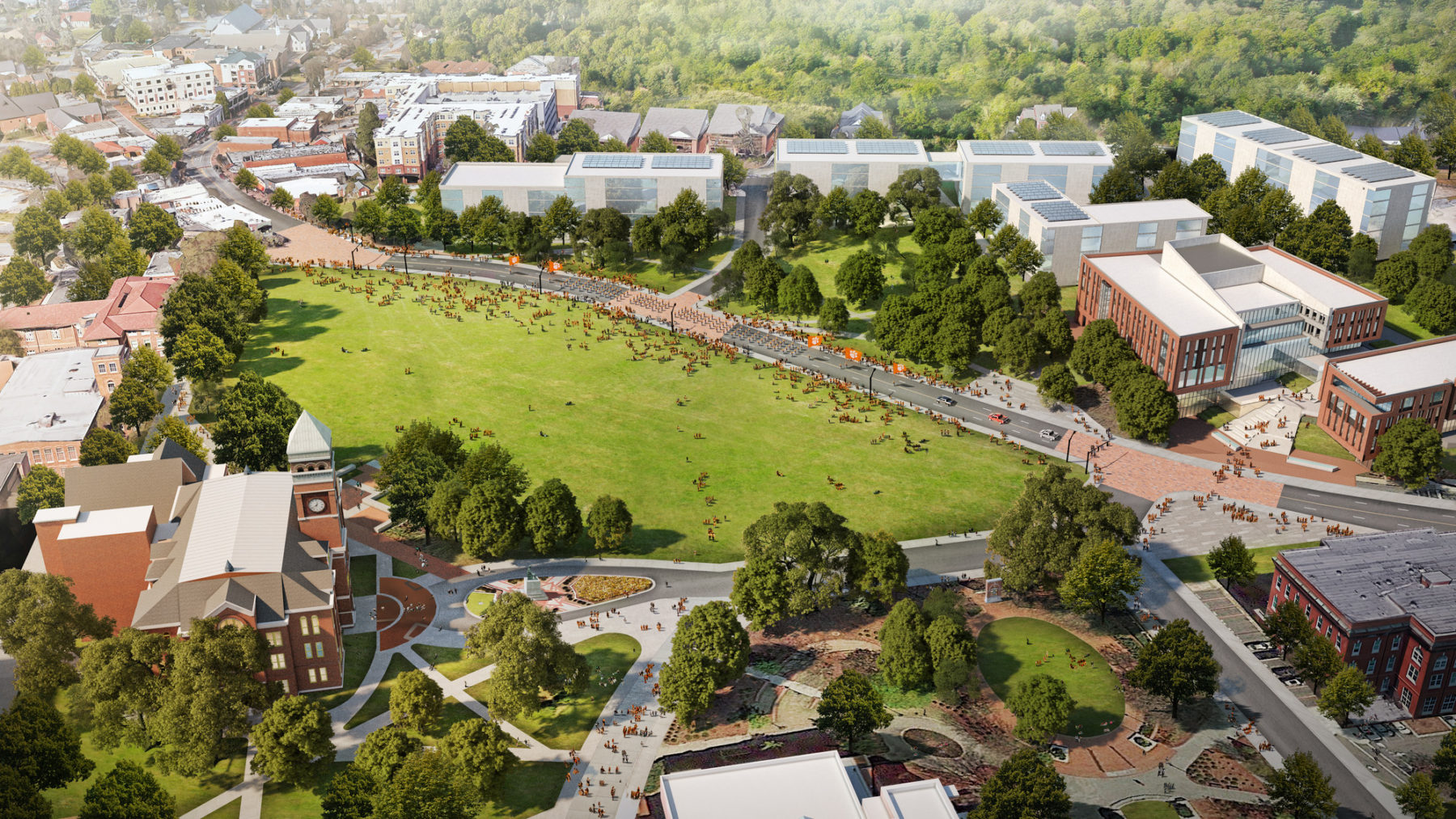
Bowman Field and New North District
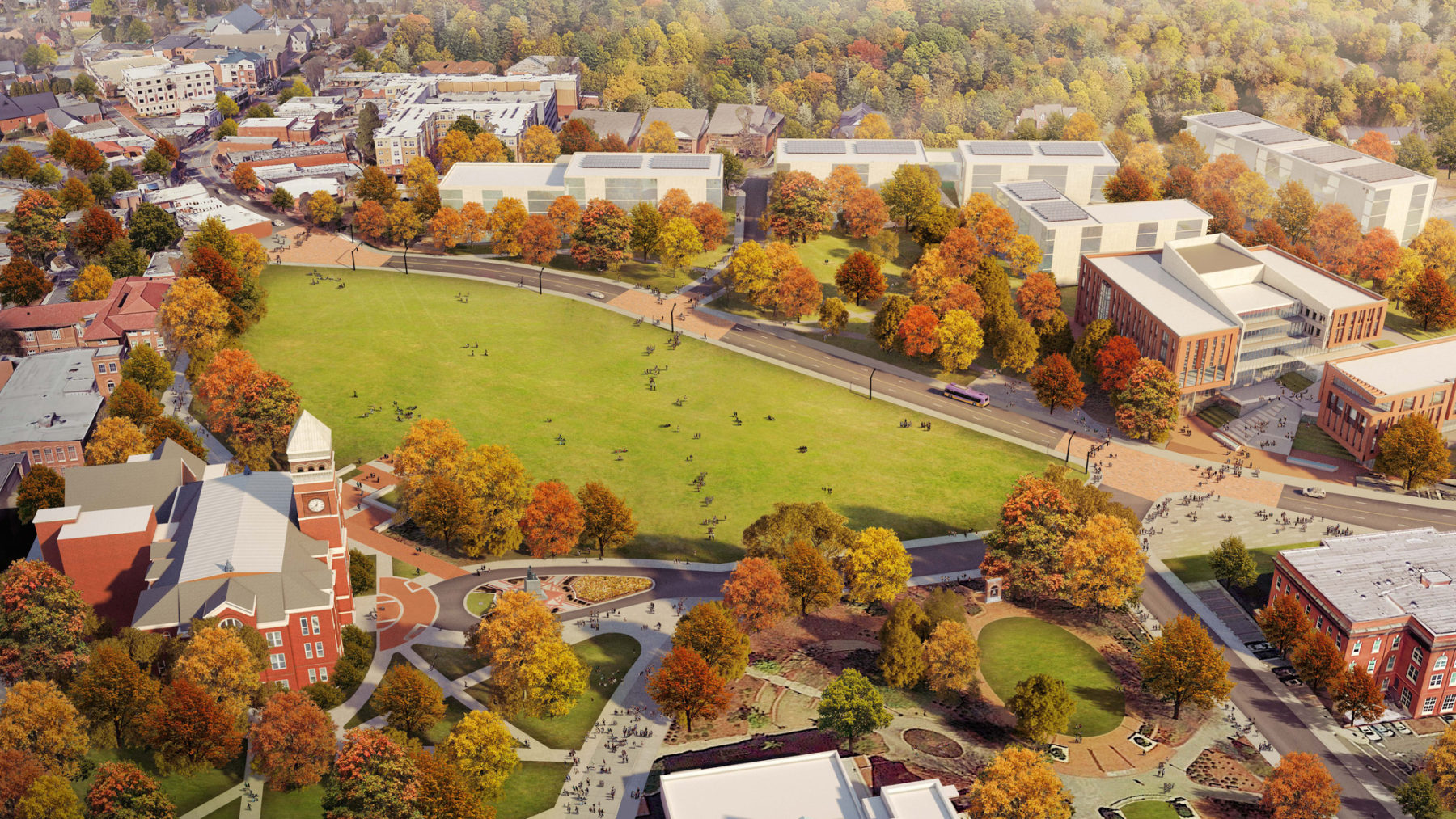
New strategies for Walter T. Cox Blvd. include raised crosswalks, reducing traffic by promoting use of Perimeter Rd., realigning Calhoun Dr. and Sherman St. intersections, widening the sidewalk along Bowman to share with bicyclists, expanding Bowman to include a shady terraced landscape north of WTC, off-road trails for bicyclists on the north side of the street, and raising the intersection and connection to the Business School
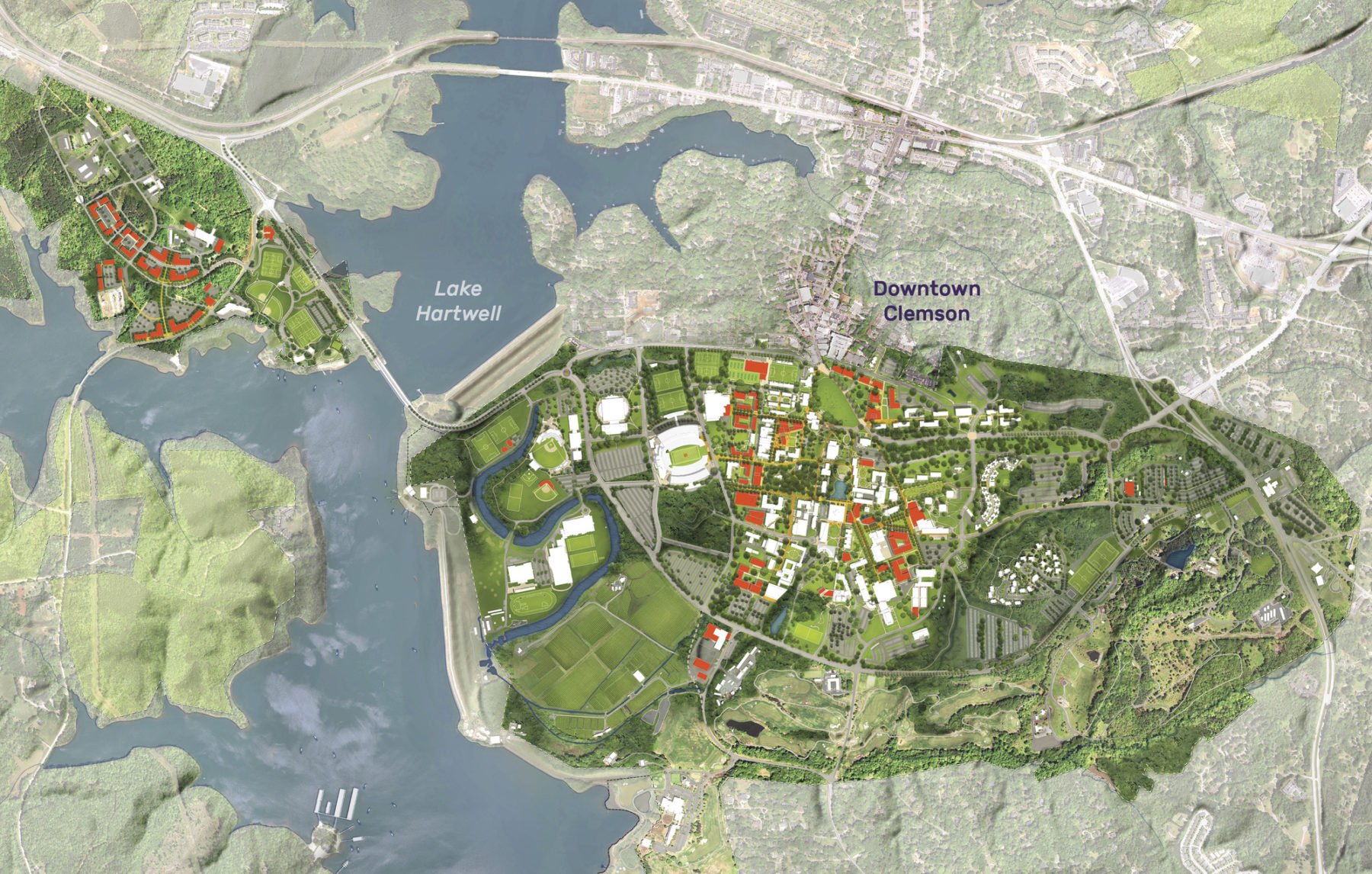
Sasaki’s Long-range Framework Plan envisions open spaces as an anchor for outdoor learning, socializing, and recreation
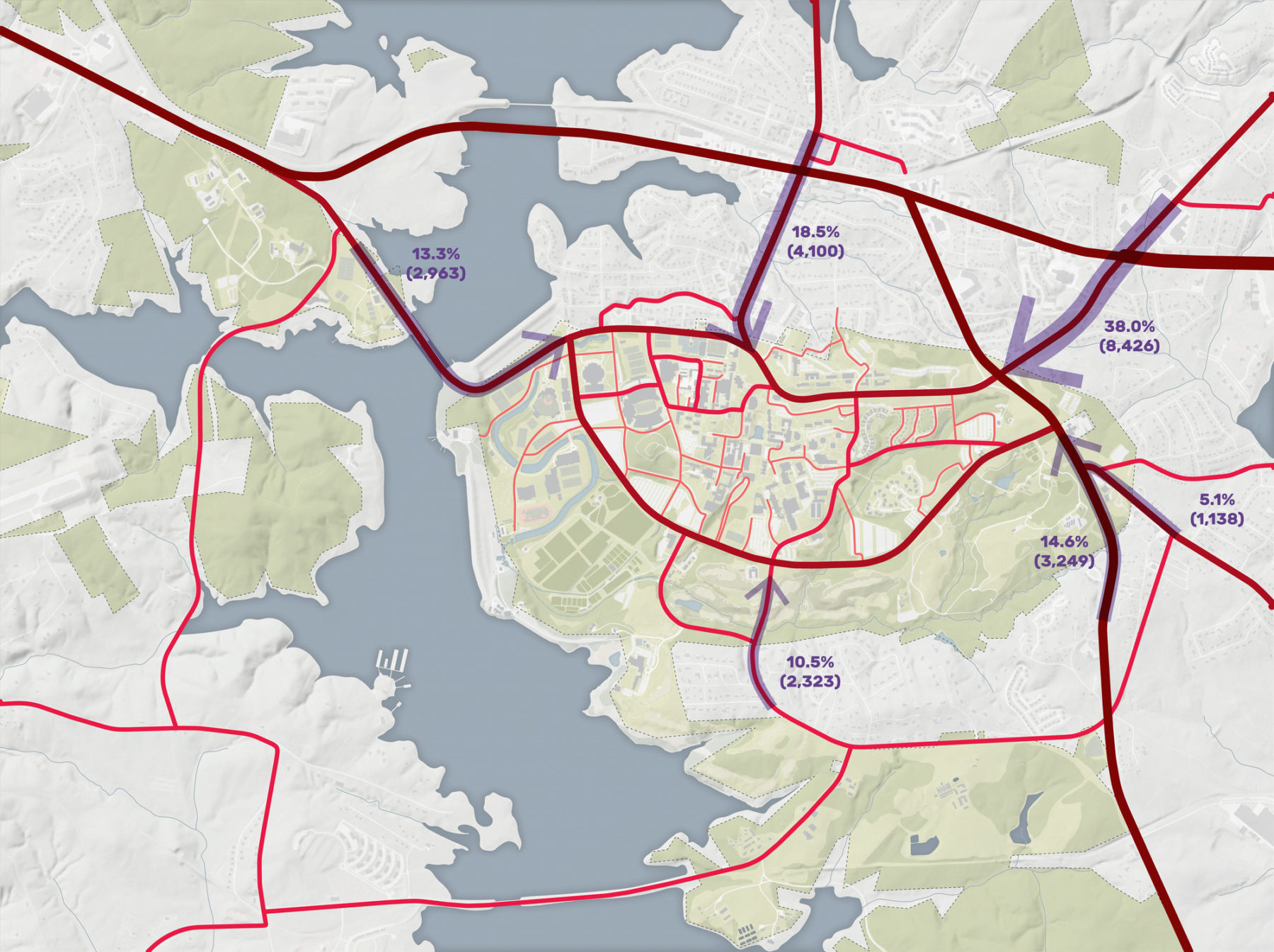
Vehicular traffic flow into the campus
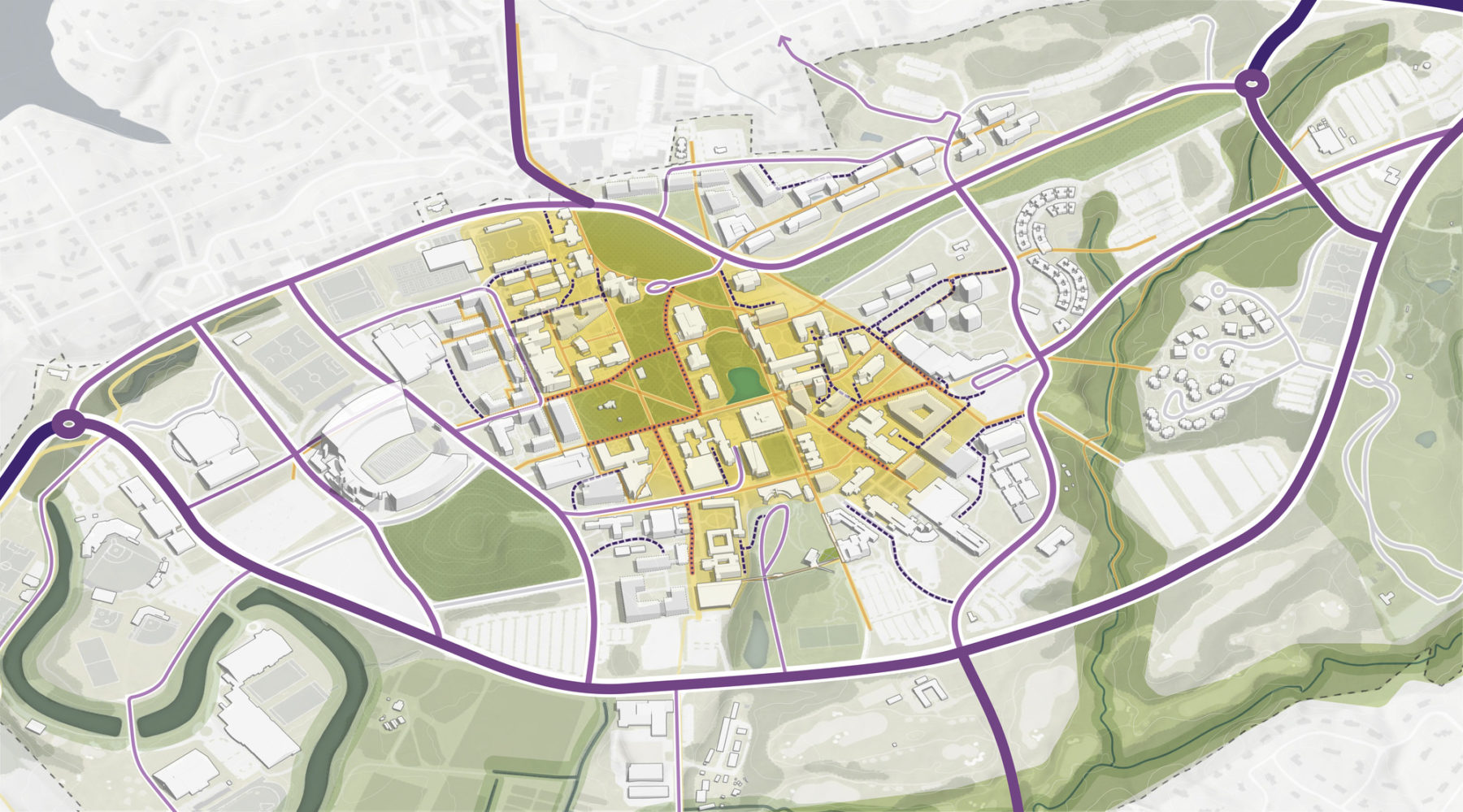
Multi-modal mobility framework
Sasaki’s Long-range Framework Plan envisions open spaces as an anchor for outdoor learning, socializing, and recreation
Vehicular traffic flow into the campus
Multi-modal mobility framework
Land use, landscape, stormwater and mobility strategies support campus sustainability objectives in a variety of ways. The land use framework encourages compact development to facilitate human-powered and transit-oriented mobility within the campus and reduce transportation-related emissions. The plan preserves existing wooded areas and recommends a strategy for restoration in key areas such as the Hunnicutt Creek corridor. A comprehensive shade strategy includes proposed trees on the east and west sides of buildings to help reduce solar heat gain. Shade trees are also proposed along major pedestrian routes and in key outdoor gathering areas to provide human-comfort and to reduce the heat island. Best Management Practices for stormwater are recommended to reduce impervious area and detain and treat rainwater where possible or appropriate. The proposed increase in campus housing will also reduce the need for auto use and transit services as will the emerging land use pattern of downtown Clemson where a number of new apartments have been completed within walking and biking distance of the campus.
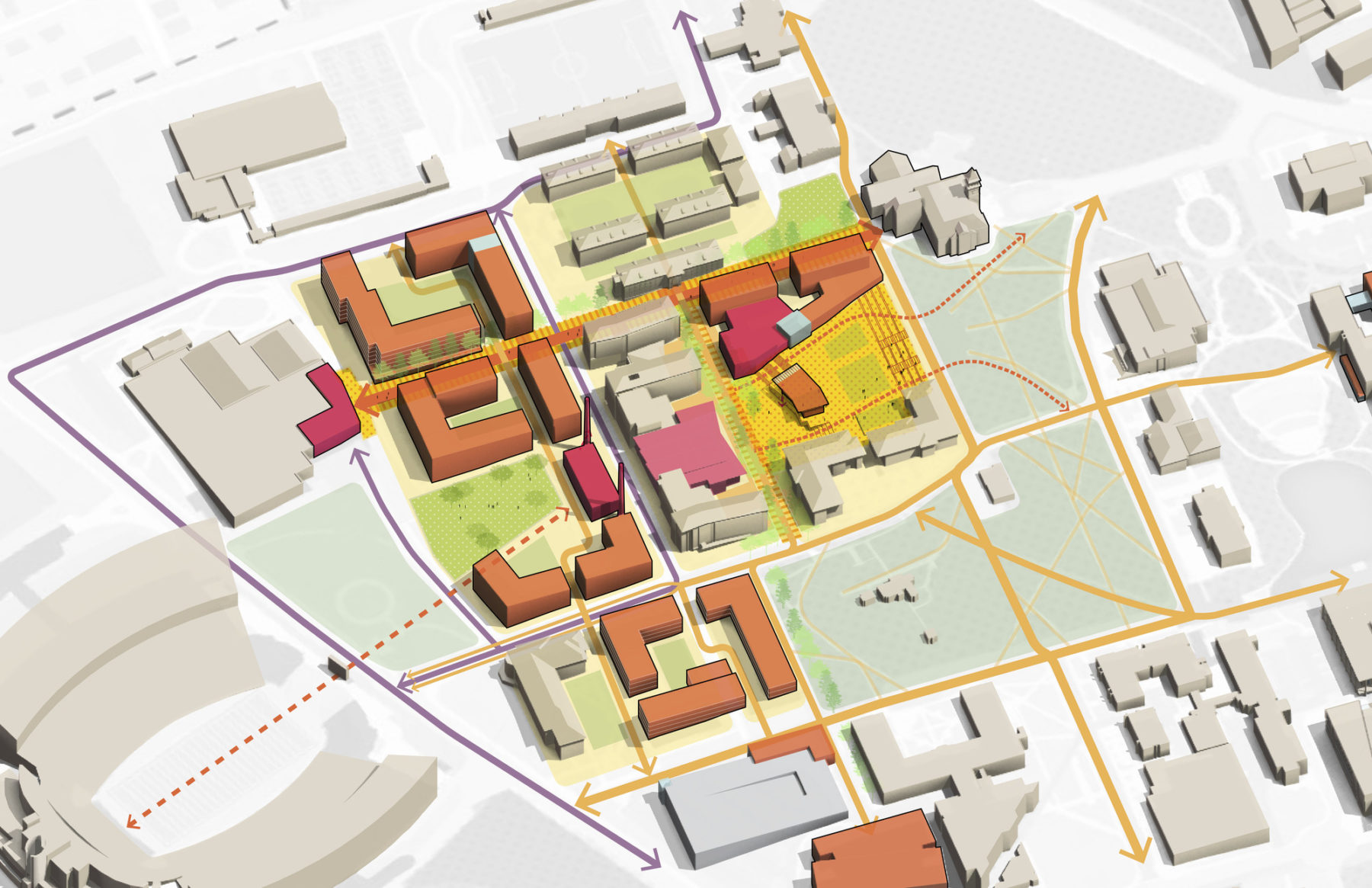
District frameworks provide more detailed urban design and landscape guidance for future development. Example of how the framework could be built out over time.
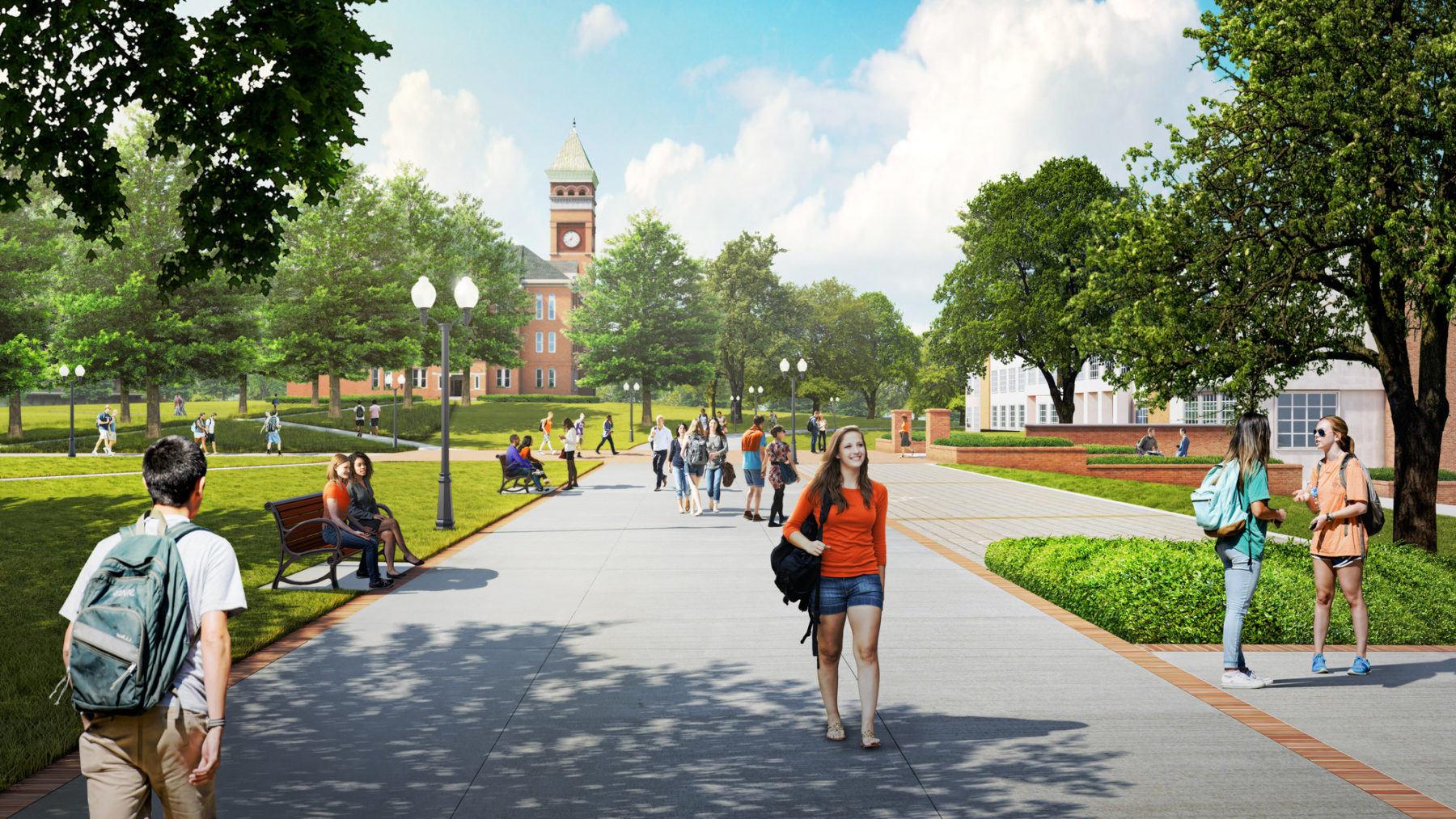
Transformation of Fort Hill St.
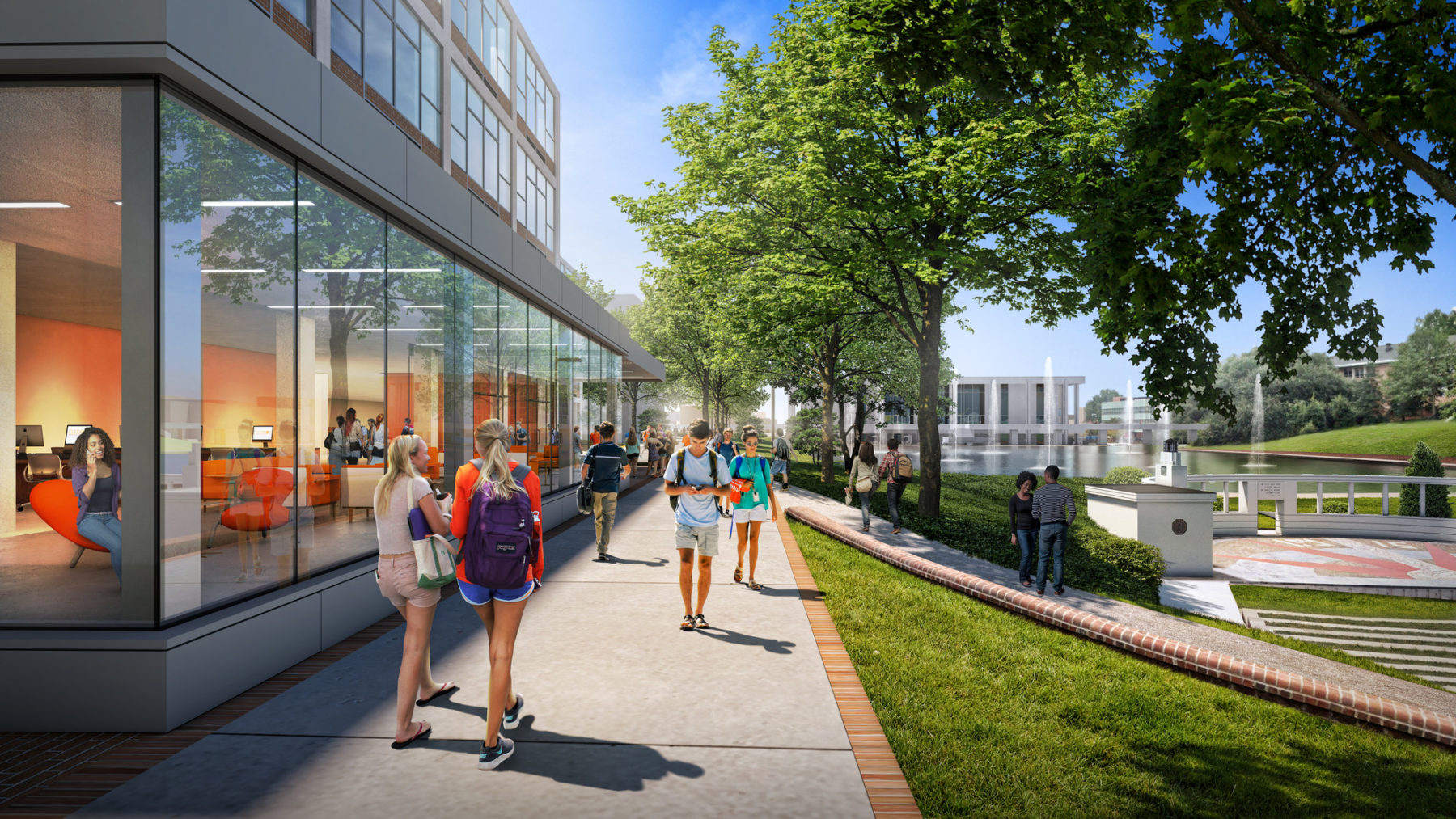
The renovations to Martin Hall add transparency, activating the ground floor and improving indoor-outdoor connections
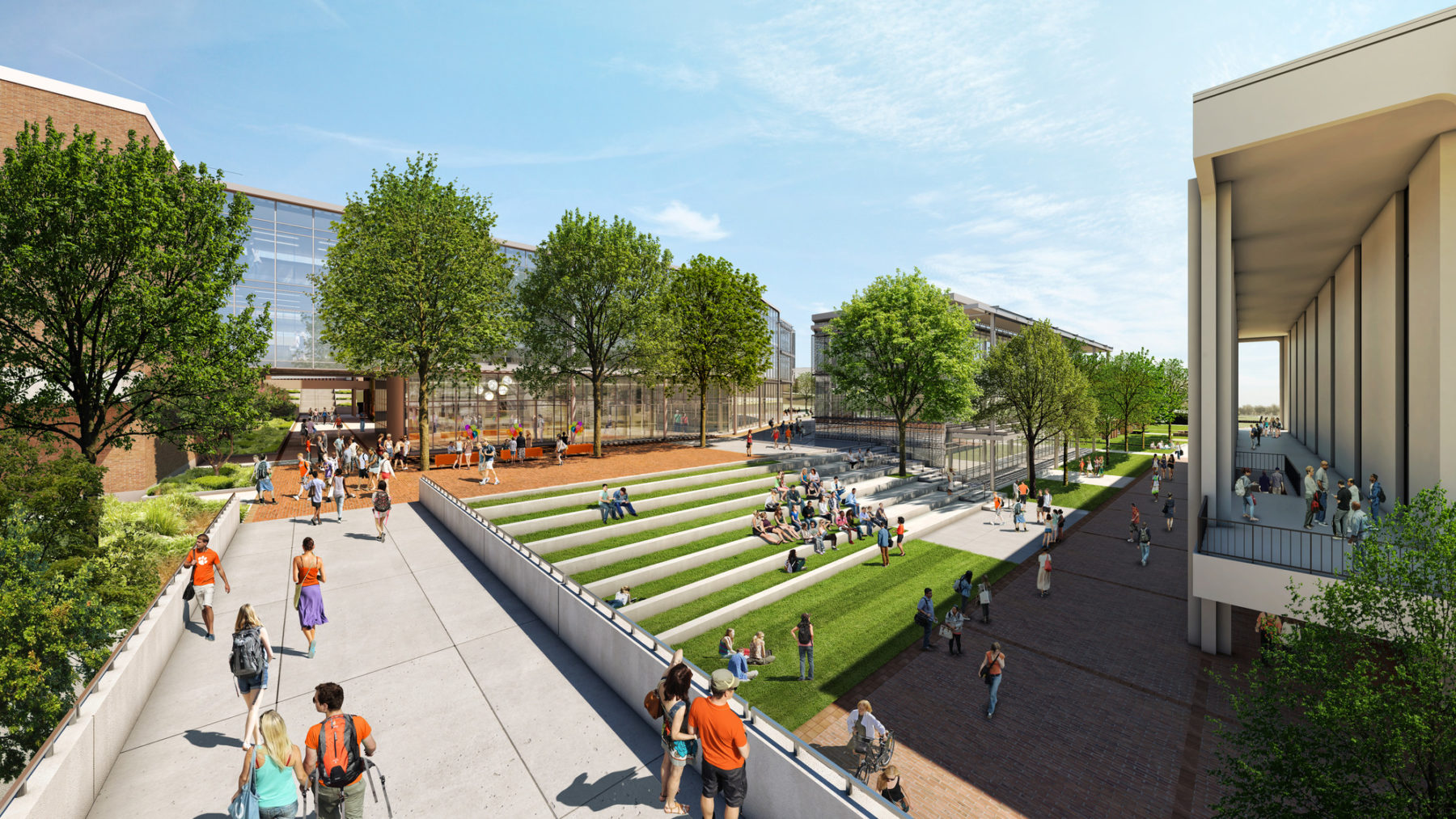
The expanded Daniel Hall and Library Addition addresses urgent space needs; creates a new open space in the heart of campus; and, provides a new accessible connection to districts to the south and east
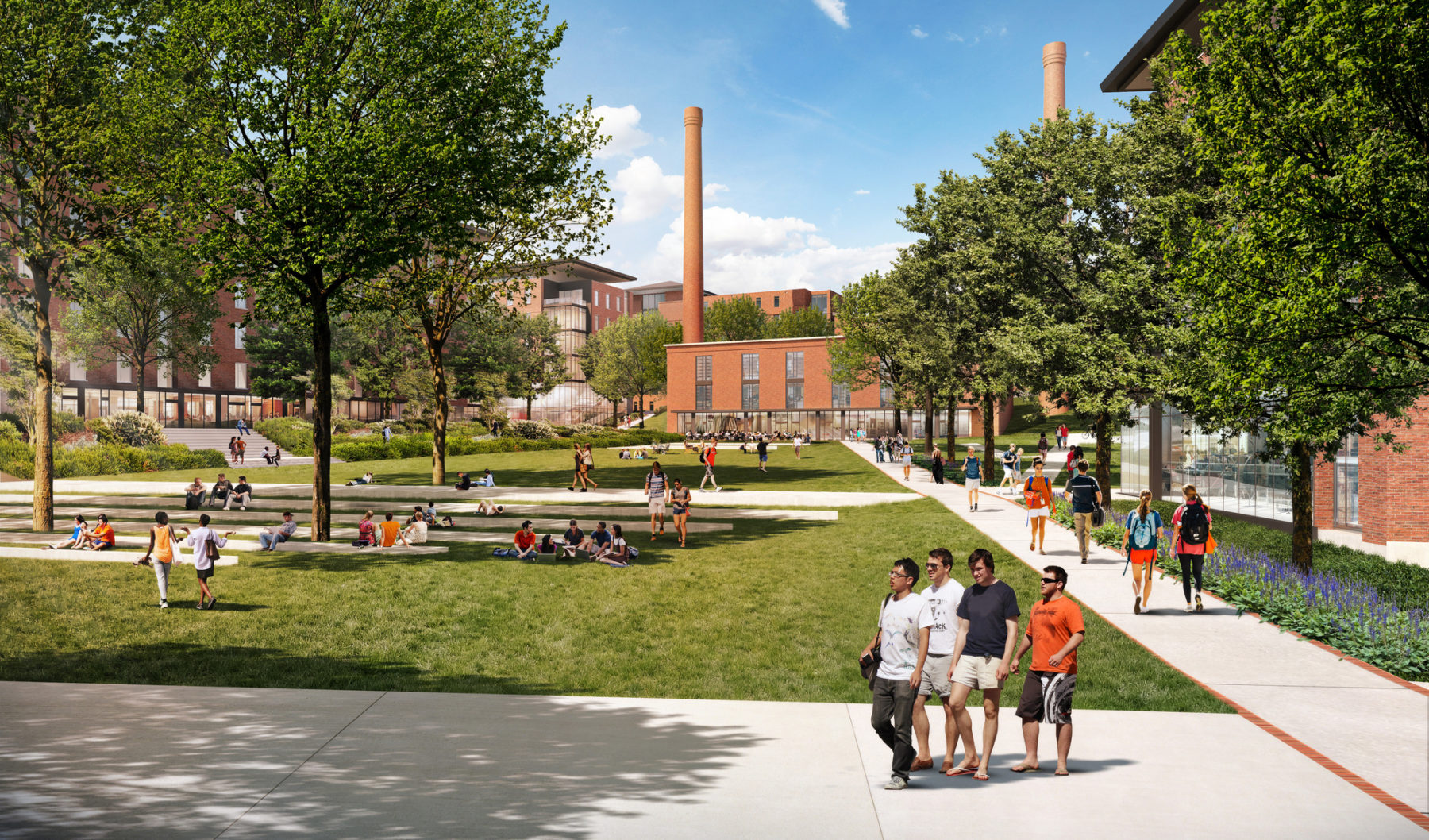
Transformed Motor Pool Site and Power Plant Renovation:the redevelopment of the Motor Pool site includes more than 900 beds of housing and the renovated Power Plant serves as a new student hub
District frameworks provide more detailed urban design and landscape guidance for future development. Example of how the framework could be built out over time.
Transformation of Fort Hill St.
The renovations to Martin Hall add transparency, activating the ground floor and improving indoor-outdoor connections
The expanded Daniel Hall and Library Addition addresses urgent space needs; creates a new open space in the heart of campus; and, provides a new accessible connection to districts to the south and east
Transformed Motor Pool Site and Power Plant Renovation:the redevelopment of the Motor Pool site includes more than 900 beds of housing and the renovated Power Plant serves as a new student hub

East Neighborhood: Integrating a mixed-use student life neighborhodd with campus topography
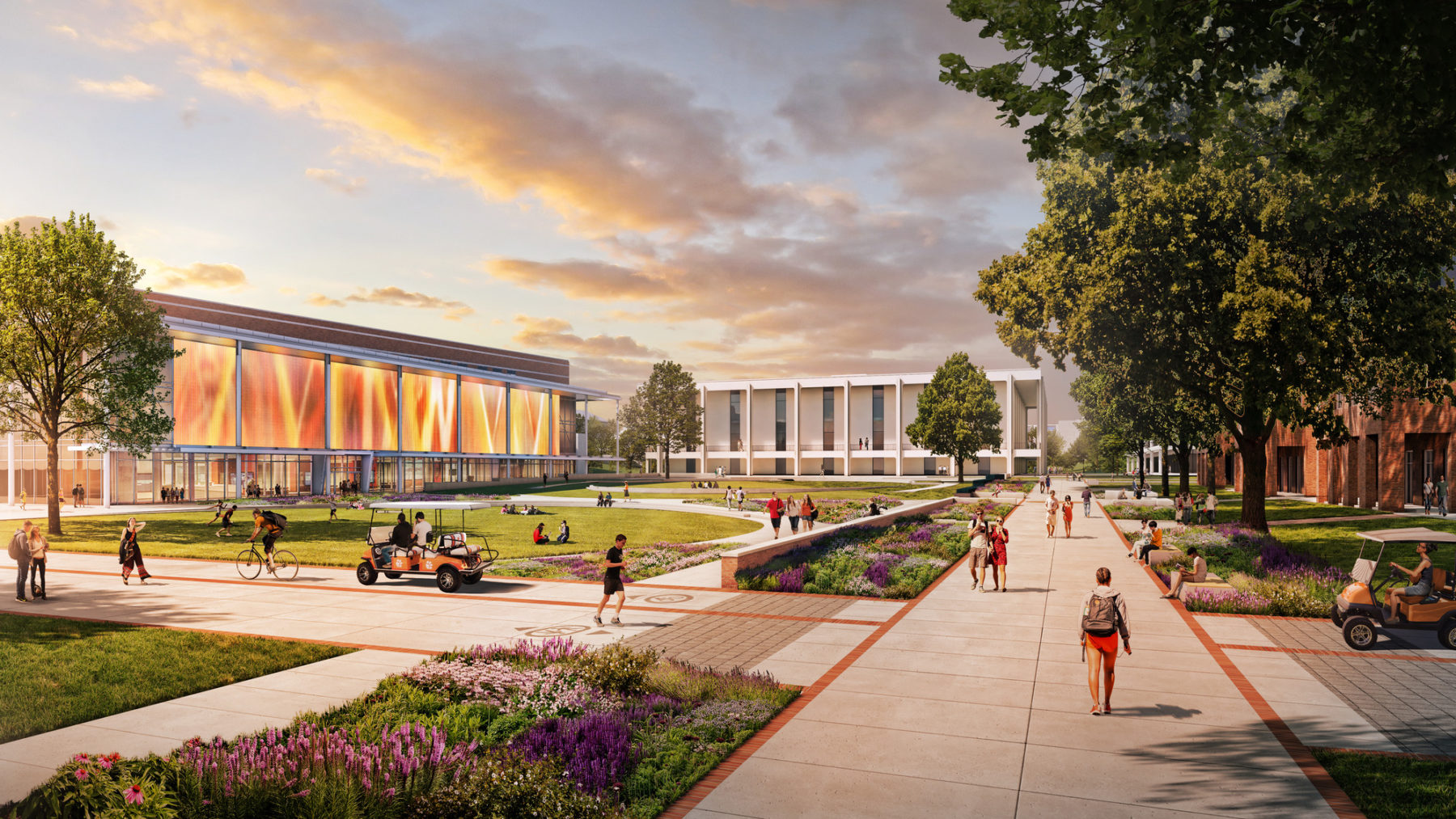
South of the Library, South Campus Green—a renewed quad—creates an outdoor gathering space defined by the new Watt Family Innovation Center
For more information contact Greg Havens.