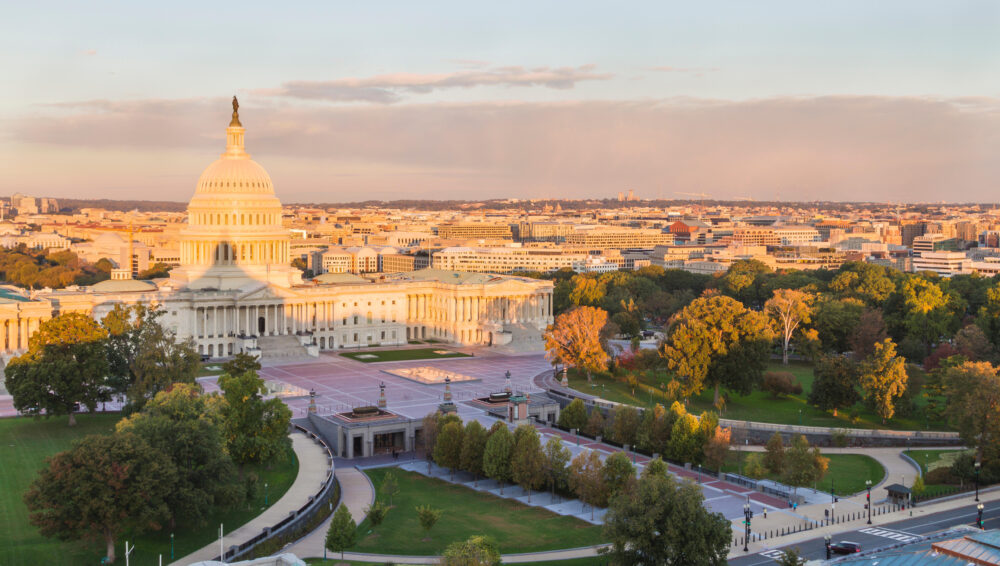
U.S. Capitol Visitor Center Landscape
Washington, DC
 Sasaki
Sasaki
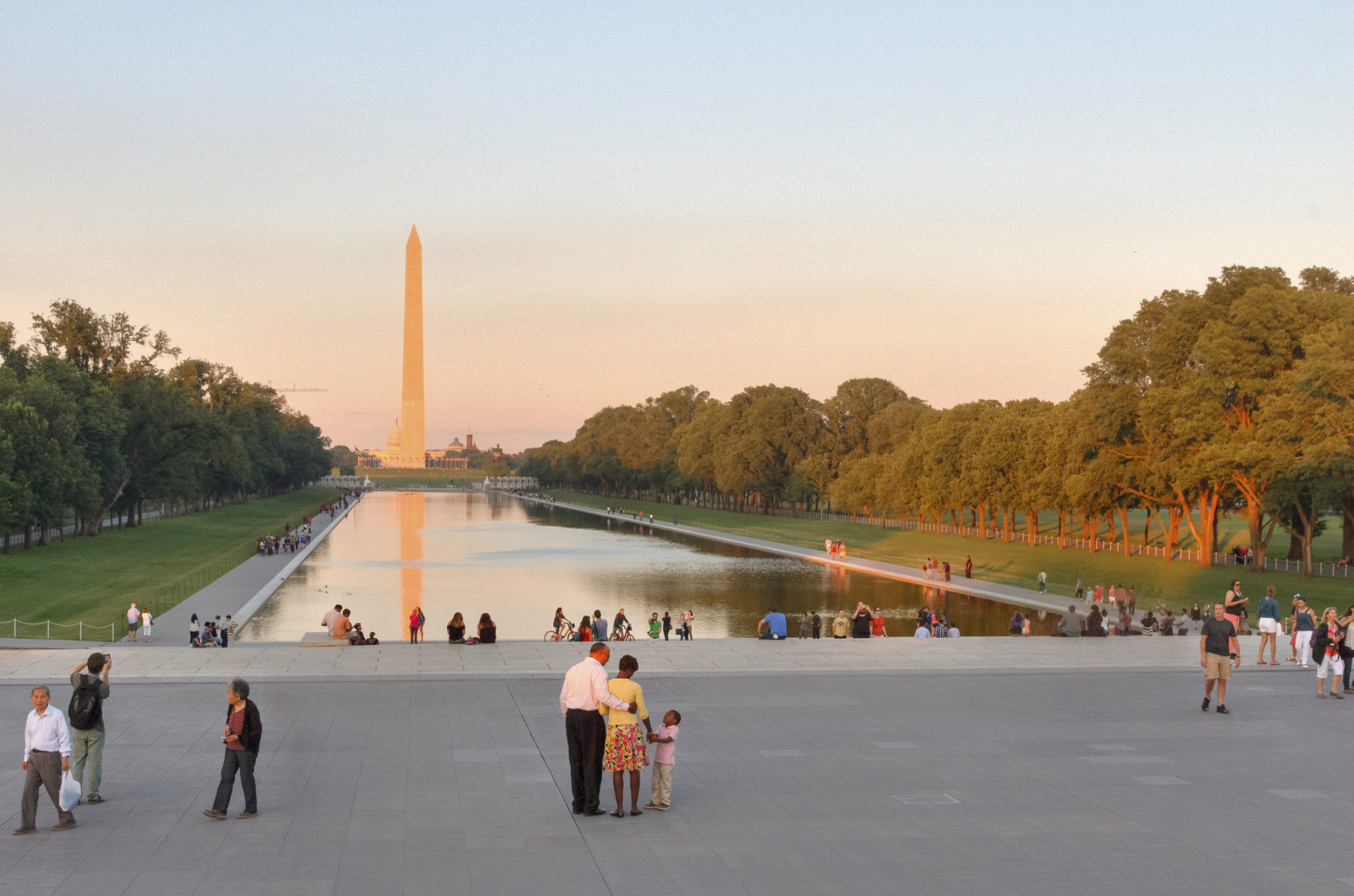
The rehabilitation of this historic landscape meets contemporary needs while preserving the character defining areas of a national landmark
When the Lincoln Memorial opened in 1922, the National Mall was extended 2,500 feet westward toward the Potomac on filled land, creating a significant new national landscape. Today, the grounds of the Lincoln Memorial and Reflecting Pool constitute one of the most iconic and recognizable landscapes in the country.
However, the 21st century has introduced extraordinary new demands on this prominent civic landscape. With over 4.5 million visitors annually, the site was being used far beyond the capacity of the original design—causing stress on the landscape, paths, and other pedestrian areas. Security and accessibility were also outdated. Finally, the Reflecting Pool was filled with potable water and, due to failing structural conditions, water loss necessitated refilling two to three times each year—using nearly six million gallons of potable water each time. The National Park Service sought Sasaki to update and revise this landscape to meet contemporary needs while preserving the defining character of this national landmark. Through an integrated approach, Sasaki resolved accessibility and security issues, increased the resilience of the site, and incorporated sustainable solutions.

Through an integrated approach, the design team resolved accessibility and security issues, increased resilience of the site, and incorporated sustainable solutions
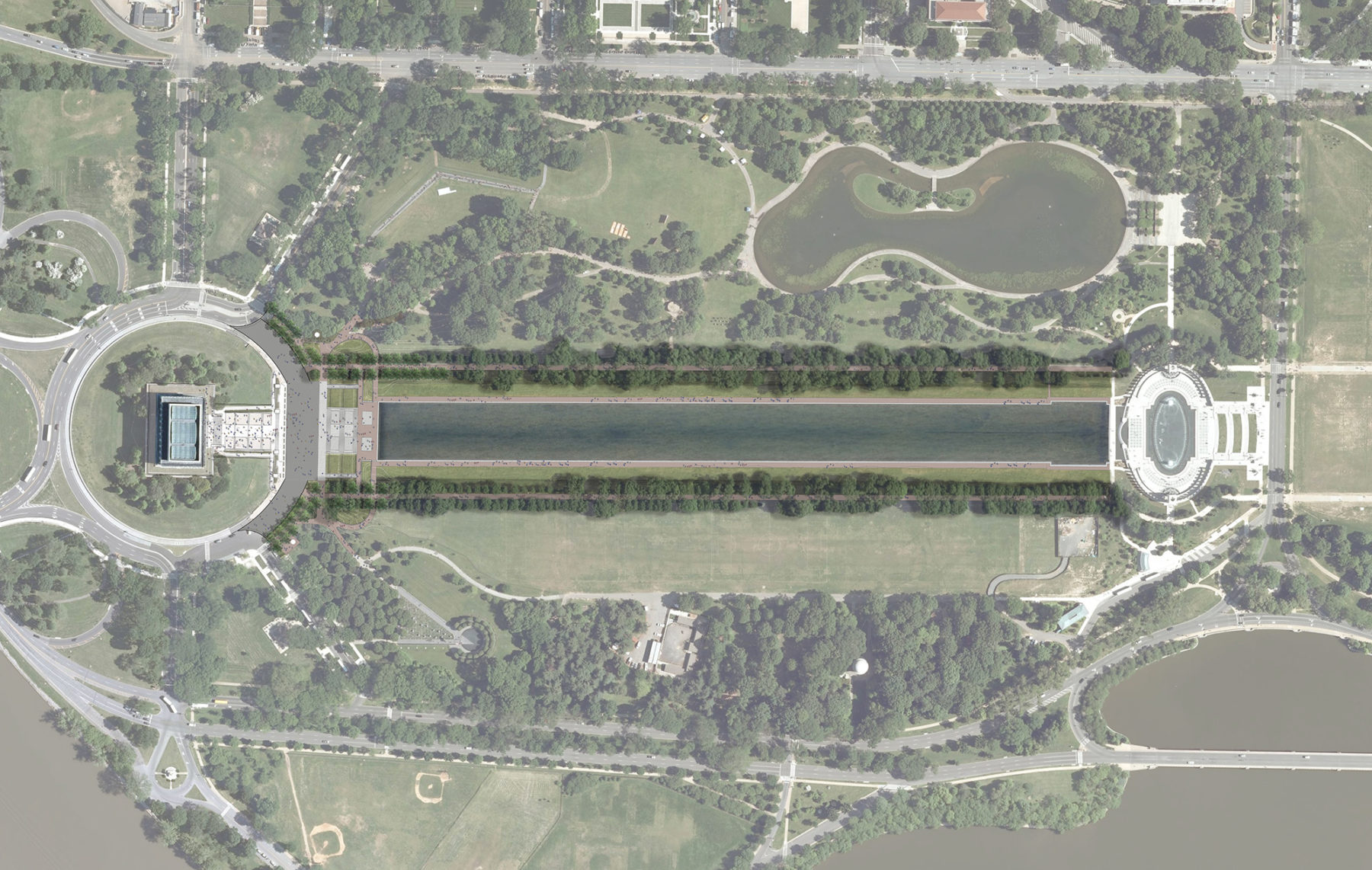
Plan view diagram of the National Mall
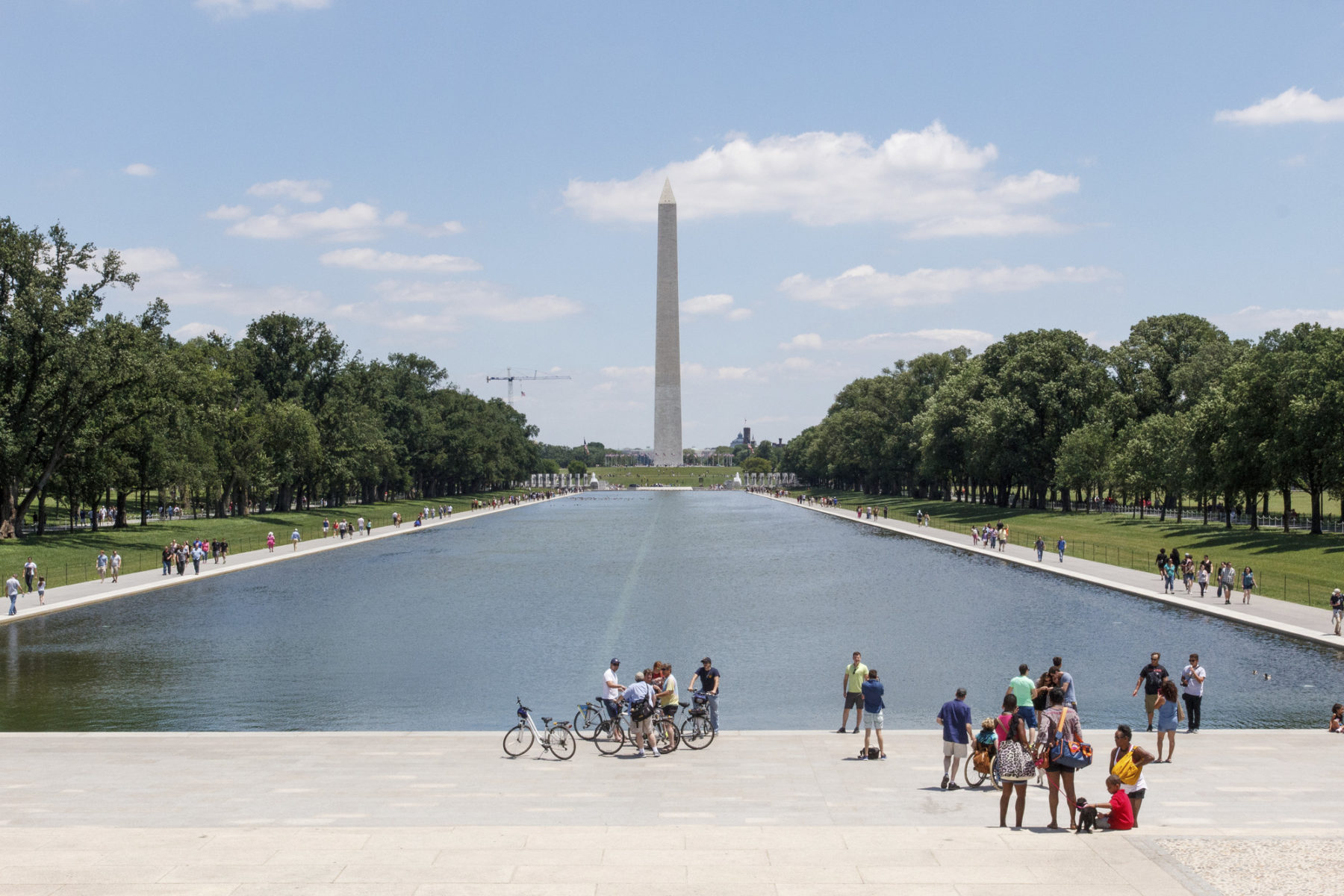
The design addressed security needs for the site while still allowing for over 100 existing bollards to be removed from the axial view from the Lincoln Memorial to the Reflecting Pool and Washington Monument
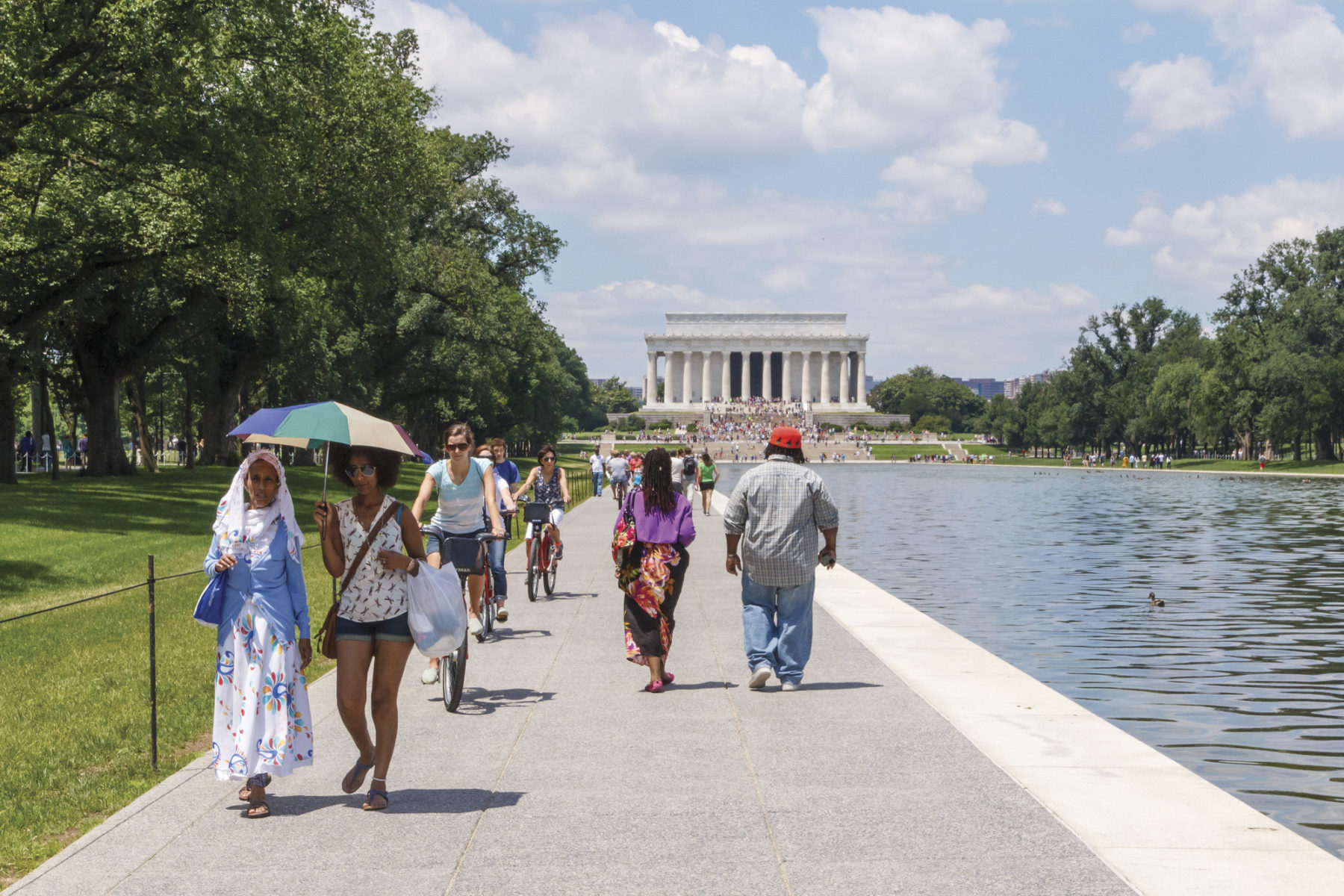
Where there were once well-worn earthen paths, new exposed aggregate concrete paths connect the two memorials and provide an accesible route between them for the first time
Sasaki created new paths parallel to the Reflecting Pool to accommodate the thousands of people who walk each day from the Lincoln Memorial to the World War II Memorial. The existing Elm Walks flanking the Reflecting Pool are updated with new paving, benches, and baffled LED lighting that preserves the dramatic reflective quality of views to the Lincoln Memorial and Washington Monument. Sasaki’s design also introduces new paths that descend to the Reflecting Pool with flanking walls that create a new security barrier. The walls relate and connect to the original terraces and are constructed with granite supplied from the quarry used for the memorial. The Reflecting Pool is deepened at the west end to serve as a new vehicular barrier, thus preserving the open view between the memorials at each end of the pool.
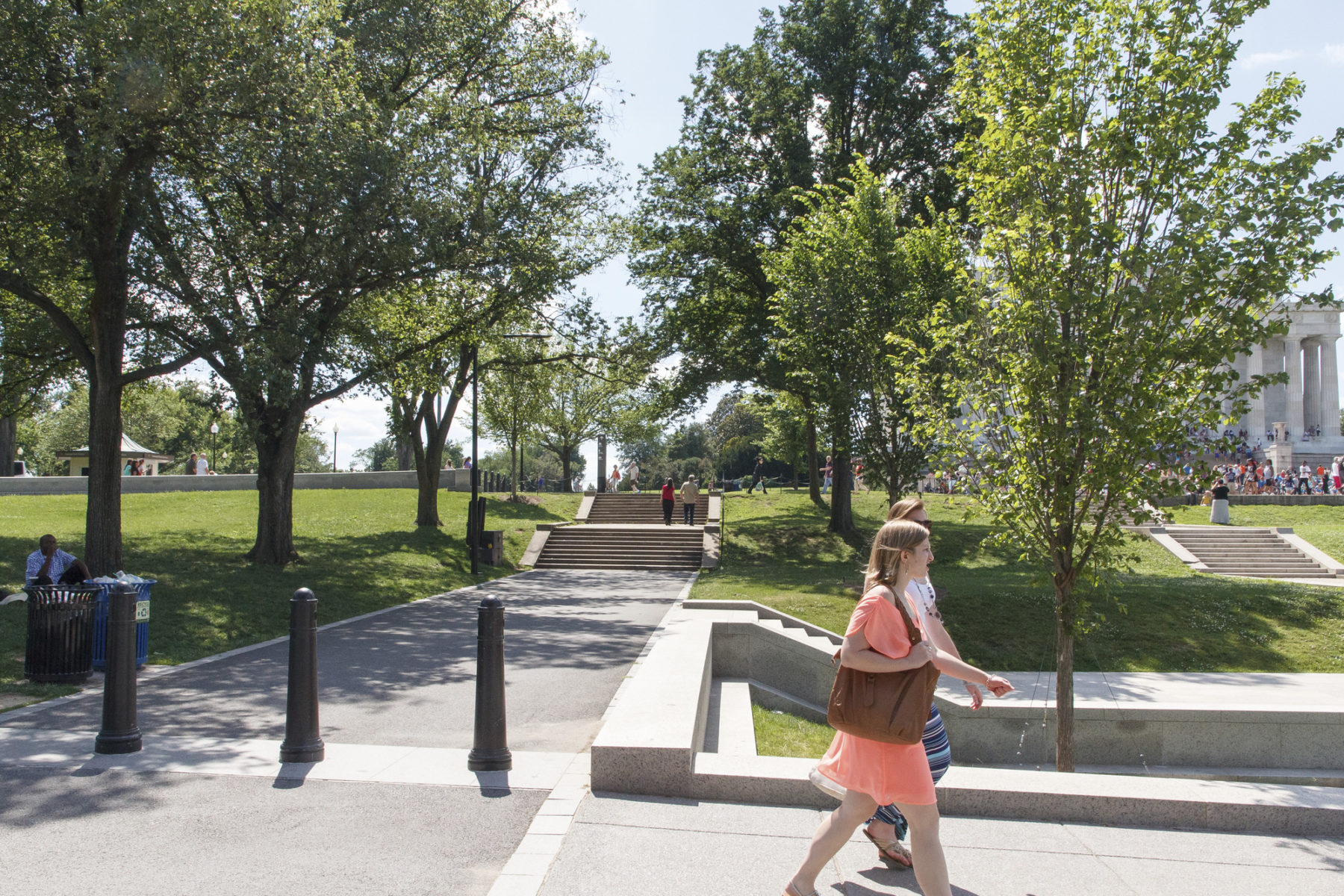
To the left, a curving wall completes the security barrier, bollards cross the Elm Walk, and to the right, lower grades with walls, depress the security line so that it is less visible when viewed from the Reflecting Pool
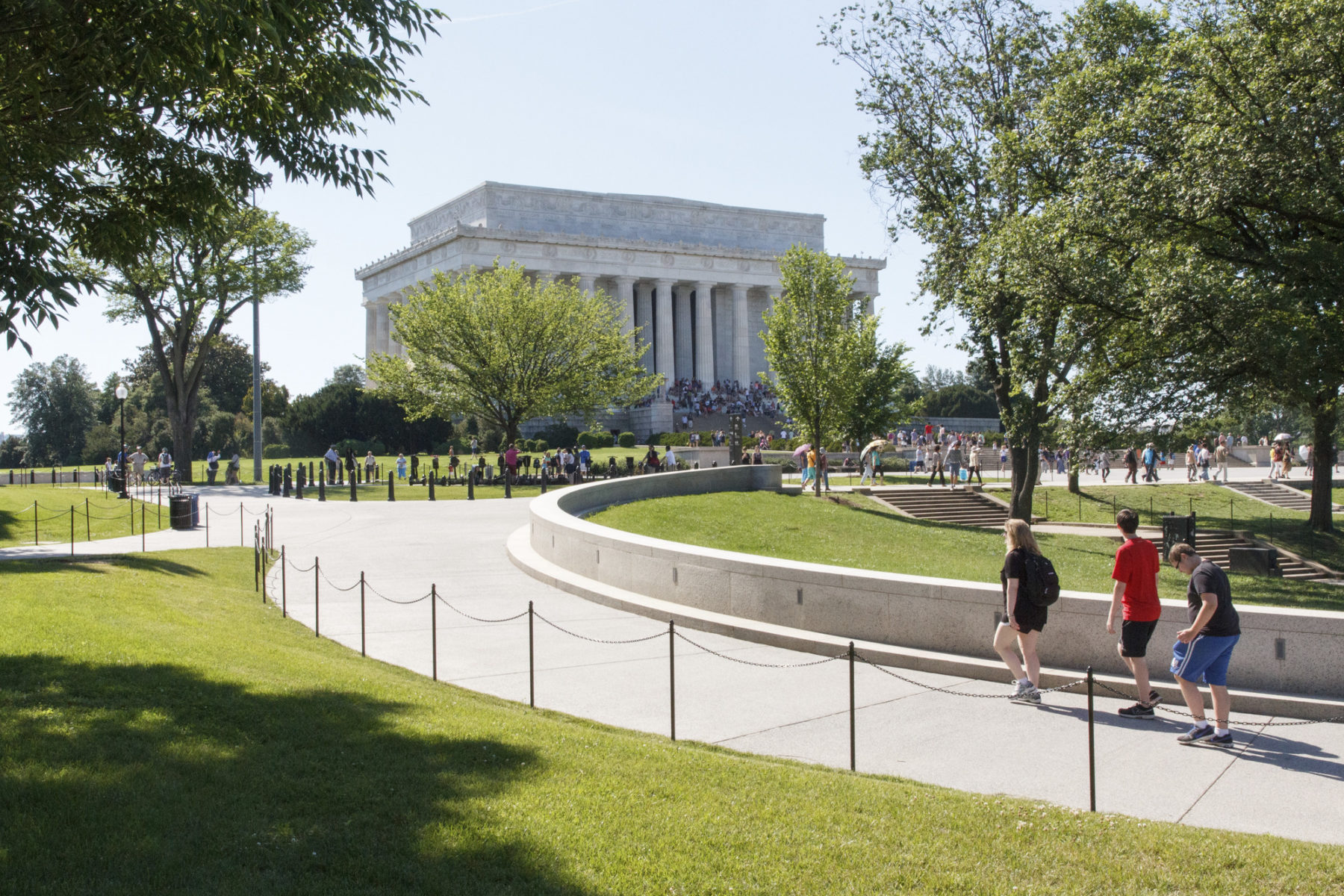
The new accessible routes from the Lincoln Memorial to the Reflecting Pool are symmetrical sloped walks with walls that double as the security barriers on each side. Stone from the original quarry make these appear part of the original design.
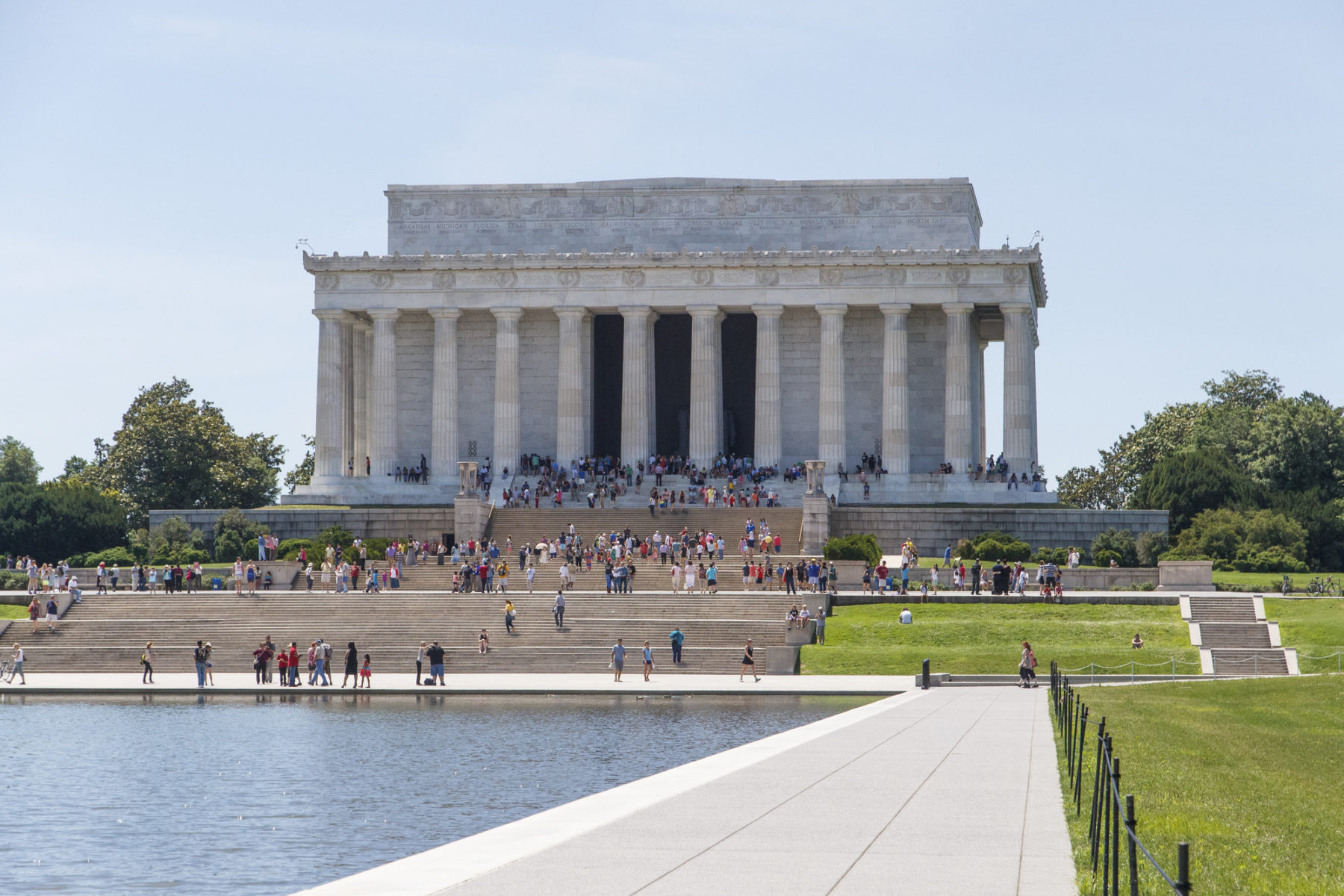
The new security barrier (crash barrier) around the Lincoln Memorial is integrated into a combination of a lowered pool bottom, low walls and grading, and walls along a sloped walk set in sloping topography
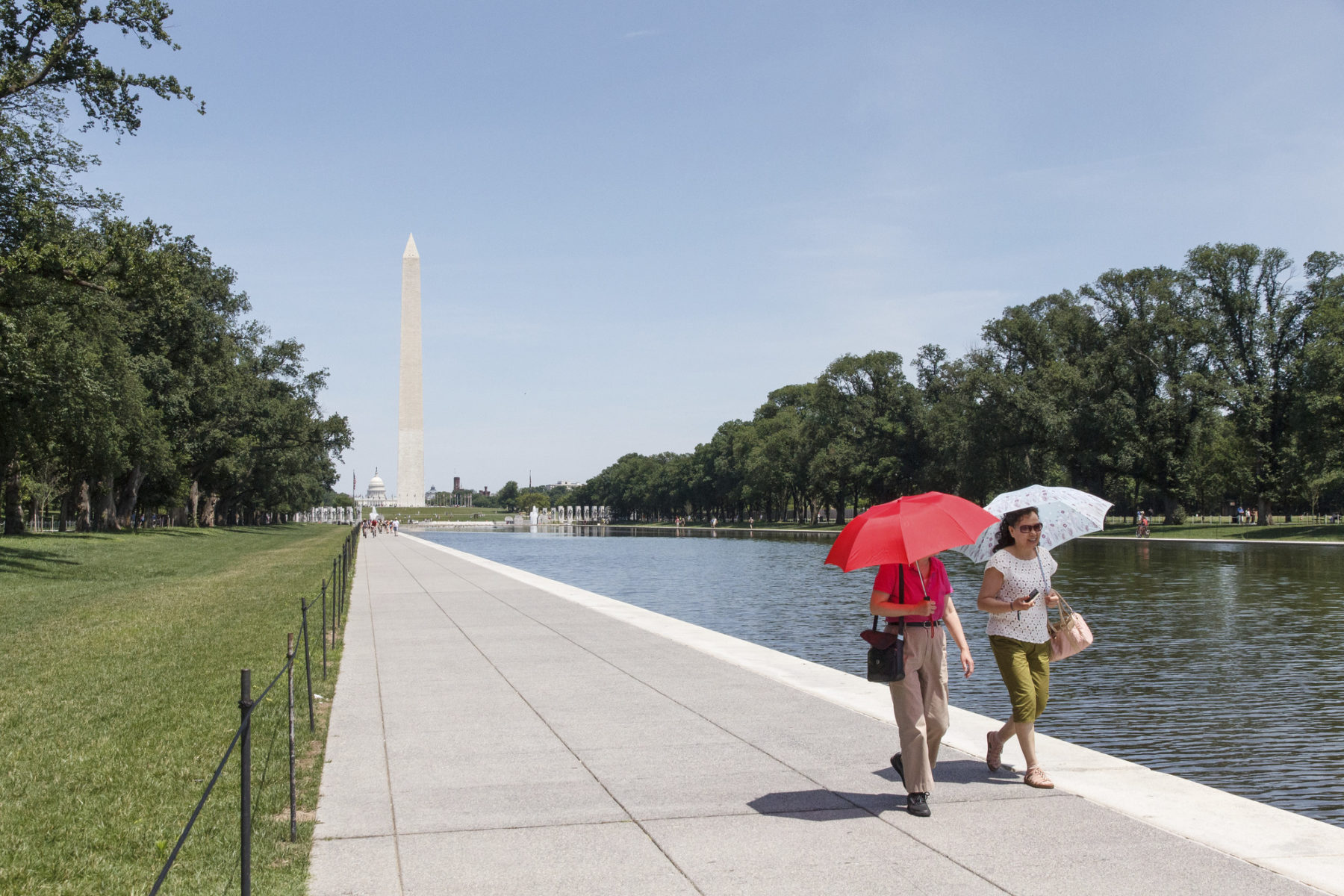
New paths line the Reflecting Pool
The new accessible routes from the Lincoln Memorial to the Reflecting Pool are symmetrical sloped walks with walls that double as the security barriers on each side. Stone from the original quarry make these appear part of the original design.
The new security barrier (crash barrier) around the Lincoln Memorial is integrated into a combination of a lowered pool bottom, low walls and grading, and walls along a sloped walk set in sloping topography
New paths line the Reflecting Pool
During preliminary design Sasaki studied numerous options for supplying the water to the Reflecting Pool in a more sustainable manner. The selected direction eliminates potable water and plans to supply the Reflecting Pool with water from the Tidal Basin that is filtered and recirculated to improve water quality. The sumps in the subterranean pump room of the World War II Memorial will supply daily water replenishment. Sasaki worked with engineers from Louis Berger in the final design of the water supply plan and site engineering.
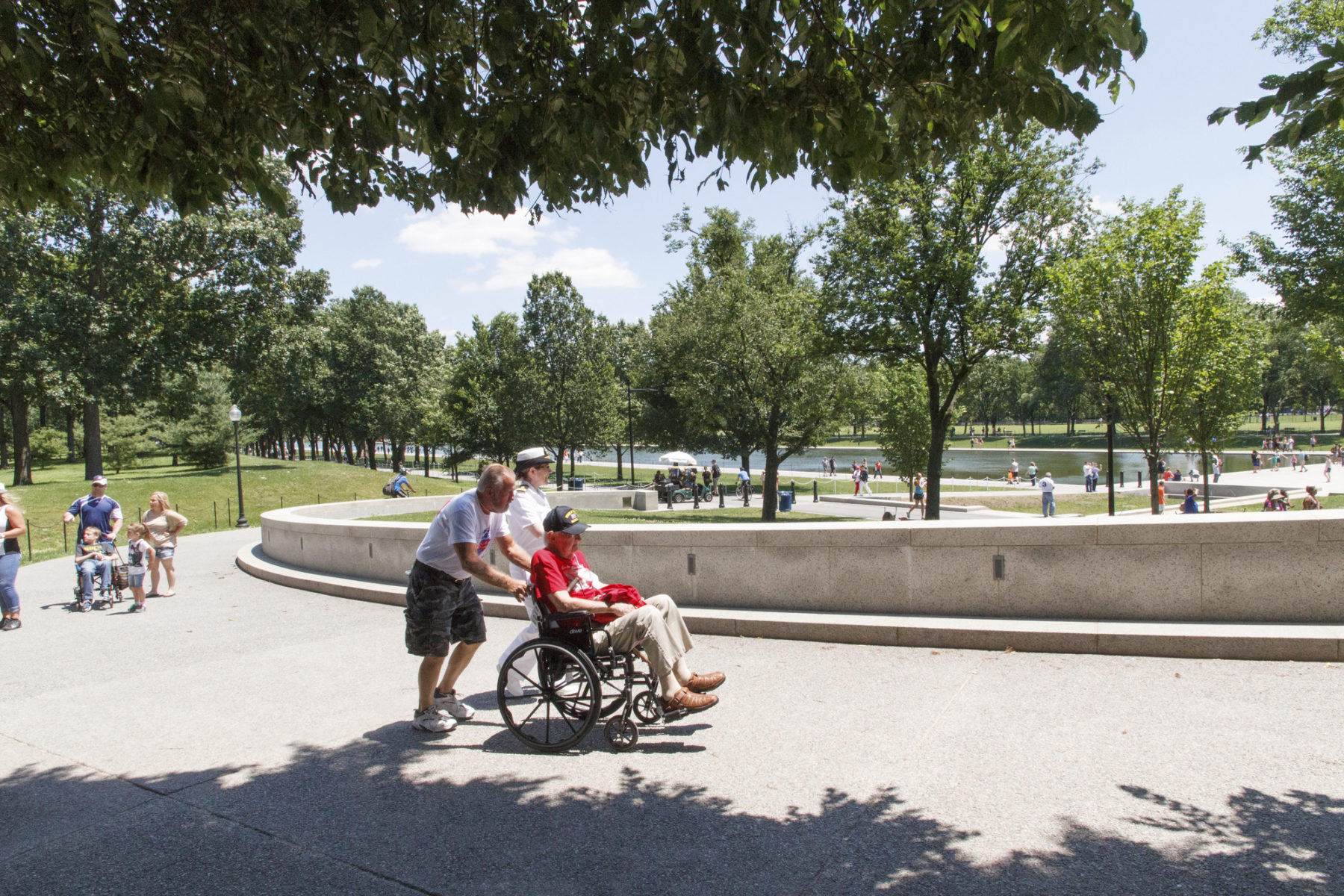
The World War II and Lincoln Memorials attract over 7 million visitors who can now walk between the two memorials on paved accessible routes that are symmetrical additions complimenting the original landscape design for the site
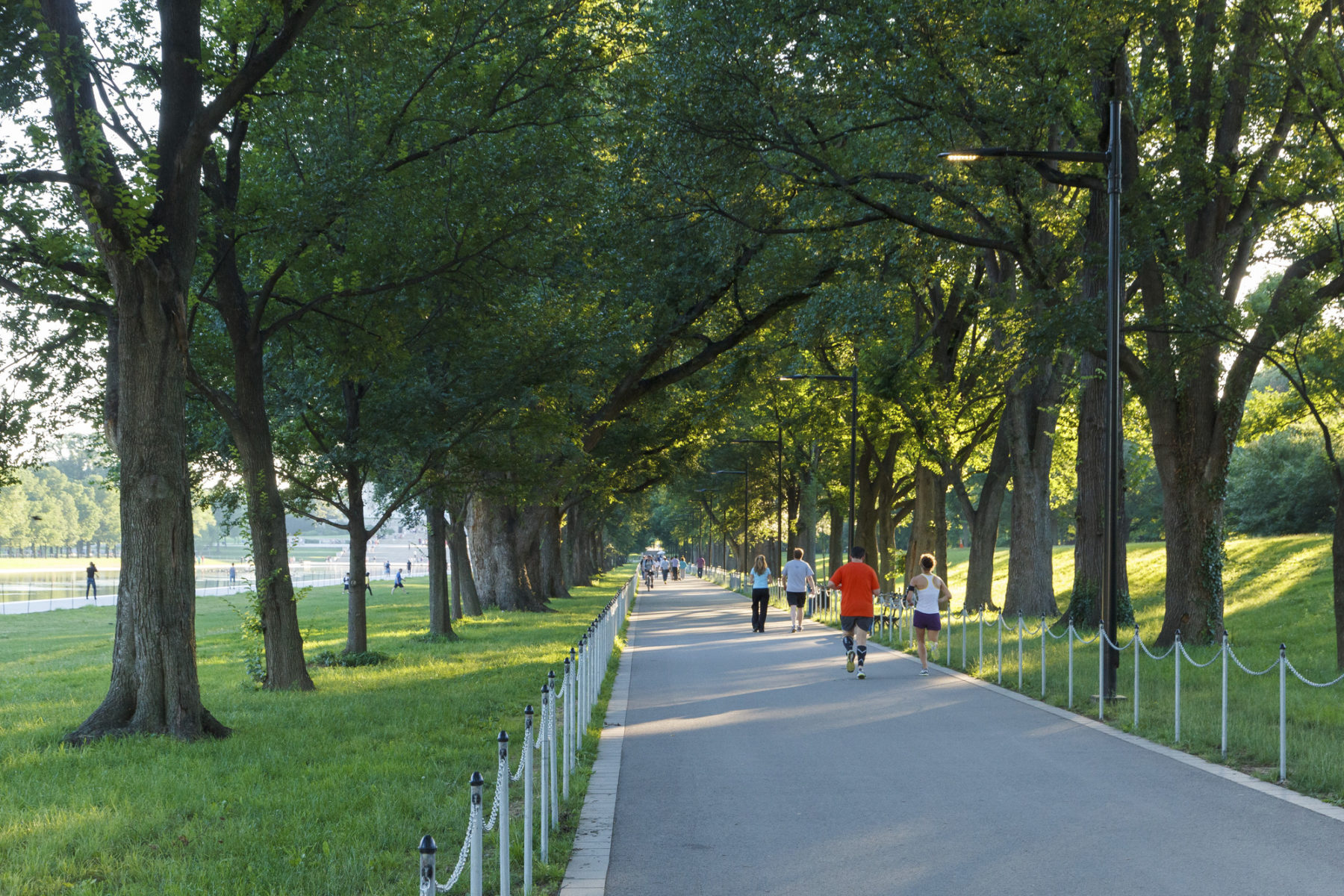
The deteriorated Elm Walks were resurfaced with flush granite curbs to contain new asphalt paving
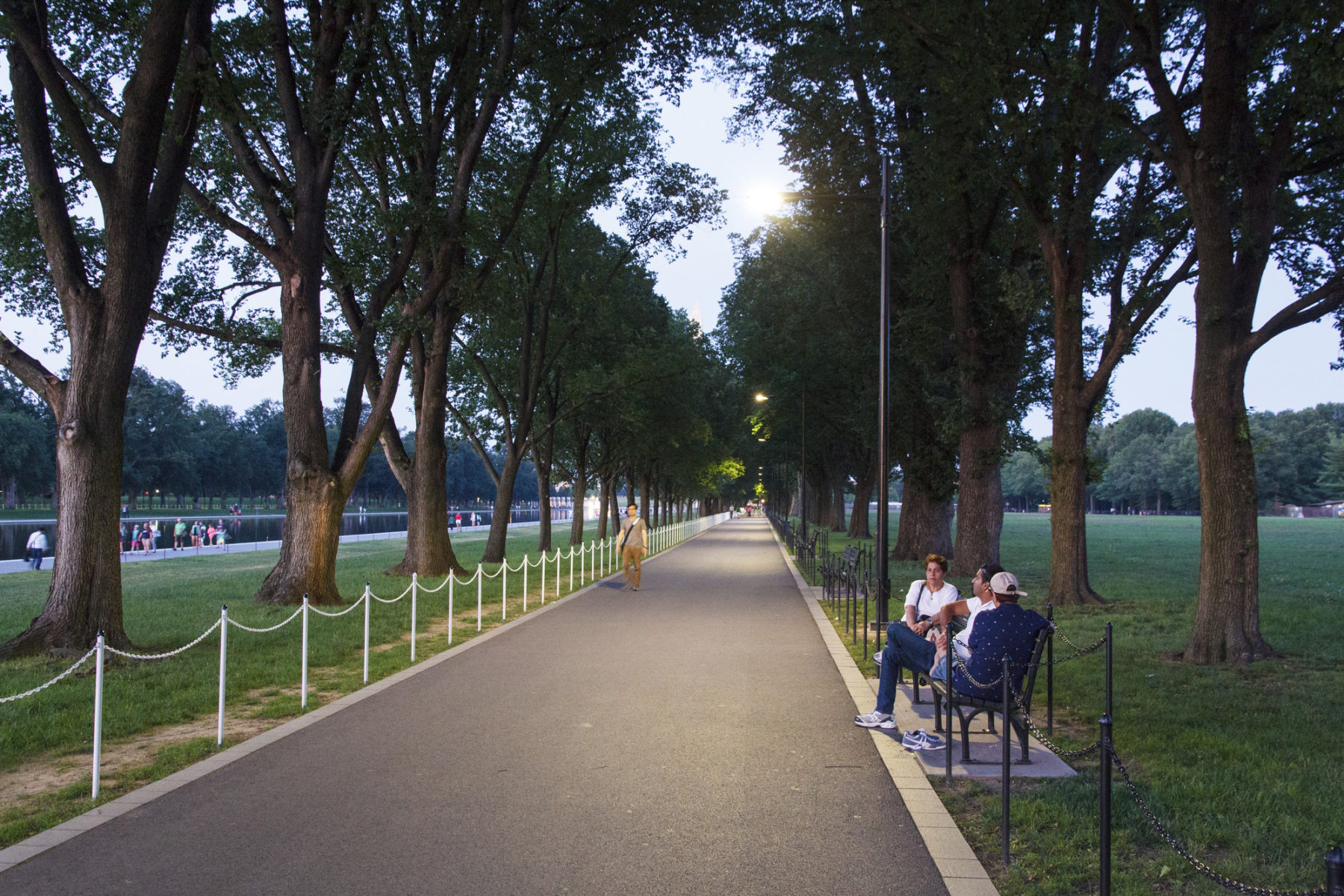
Temporary lighting was removed and new black streamlined LED fixtures aligned with the trees almost disappear from view
This remarkable project—the largest in the nation by the National Park Service under the American Recovery and Reinvestment Act—began in 2009 and in 2010 was approved by the Commission of Fine Arts, the National Capital Planning Commission, and others. Design and approvals were expedited by Sasaki’s use of 3D visualization images matched to existing on-site photographs to review concepts as well as materials and details of design proposals. Construction was completed in 2012.
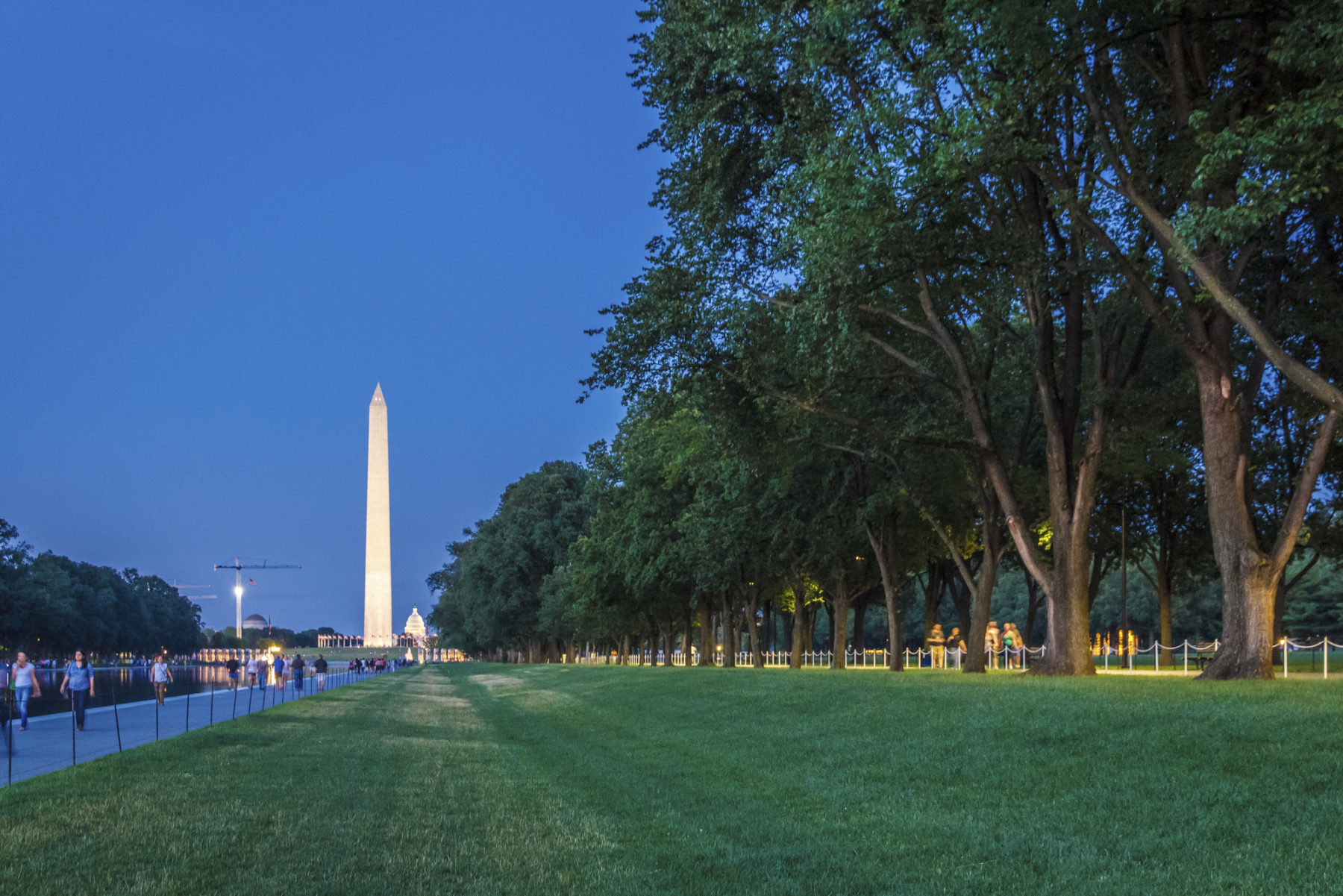
The historic design had no lighting to preserve the reflection. New lighting was required for safety but required carefully controlled baffling to avoid light spill toward the Reflecting Pool.
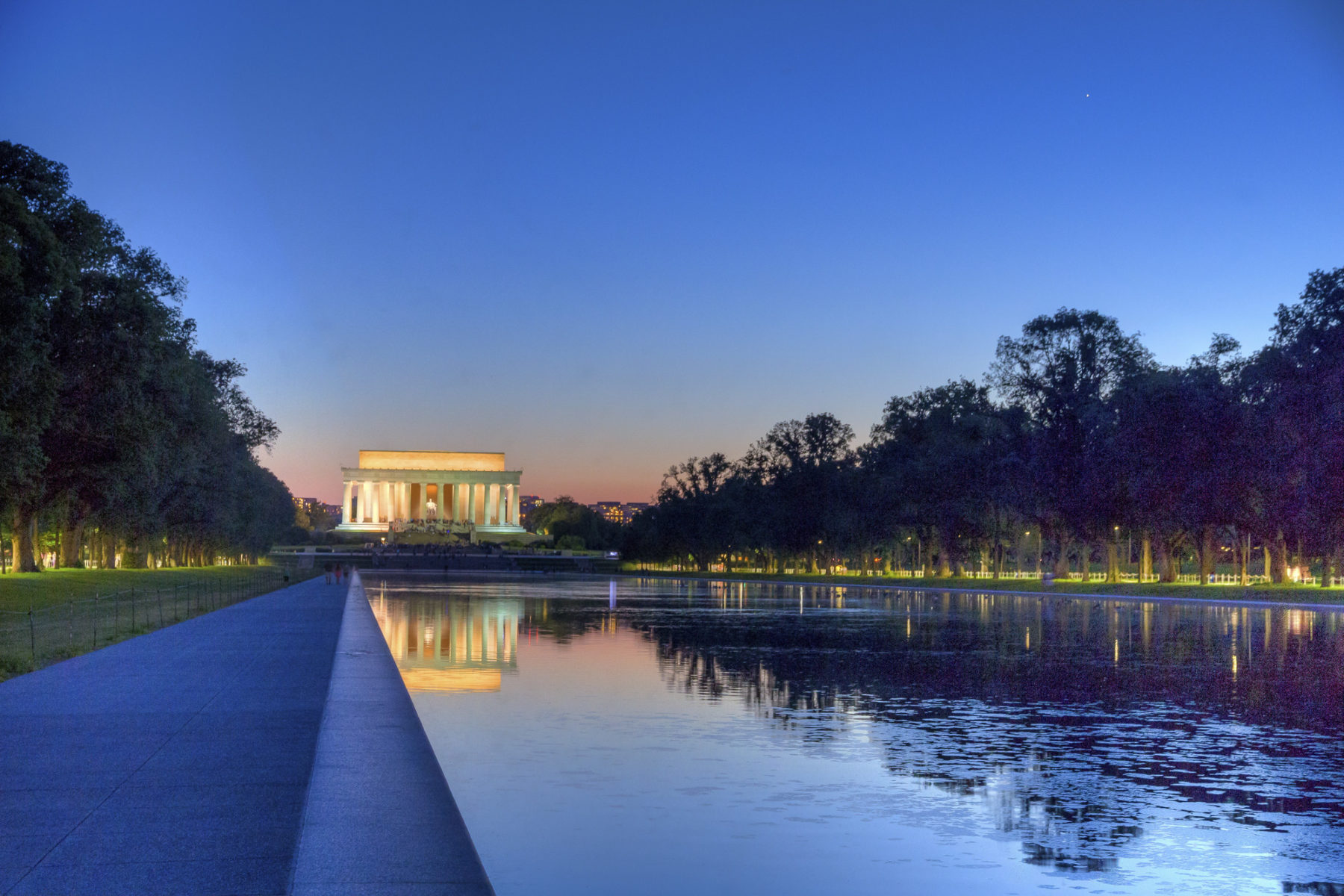
Potable water use is reduced by 21-26 million gallons annually, utilizing the nearby Tidal Basin for the new water supply
For more information contact Alan Ward.