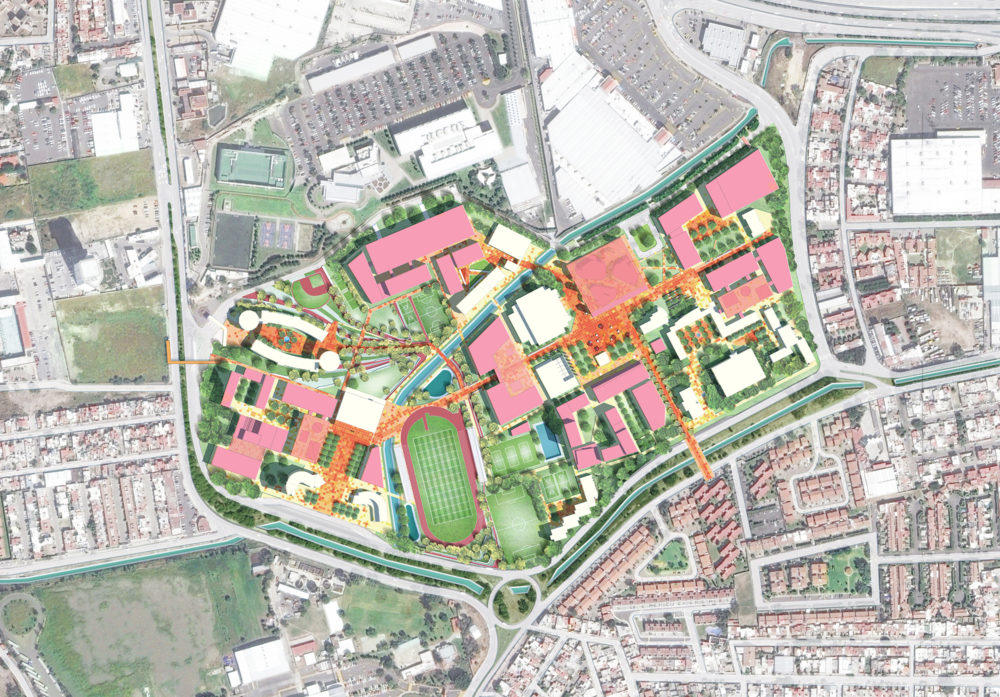
Campus Queretaro
Querétaro, Mexico
 Sasaki
Sasaki
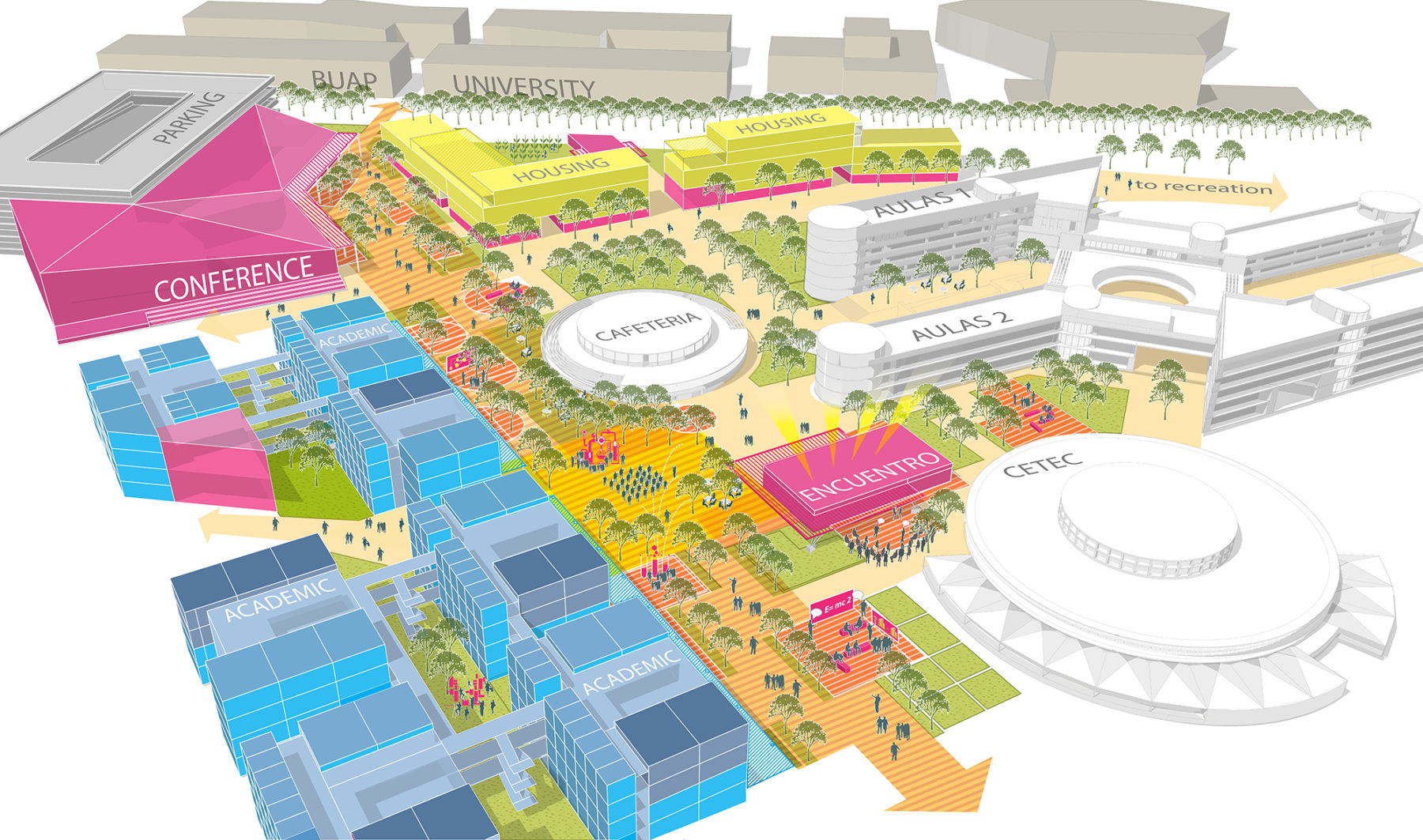
The master plan for Campus Puebla provided a unique challenge: to transform a vehicular dominated insular campus into a pedestrian oriented environment that integrates forward-thinking pedagogy into campus life
The Campus at Puebla is a rapidly growing campus within the Instituto Tecnológico de Monterrey— Mexico’s largest private university system. From the outset, Sasaki’s design team worked with university leadership to develop a bold vision that integrated social, economic, and educational realities to create a collaborative campus that actively engages with its neighboring institutions and establishes strong connections to surrounding natural assets.
The plan accommodates significant increases in student enrollment and research demands, guides the creation of an active public realm, and complements the existing lexicon of higher education spaces—with new settings for collaboration, allied industry partnership, and innovation.
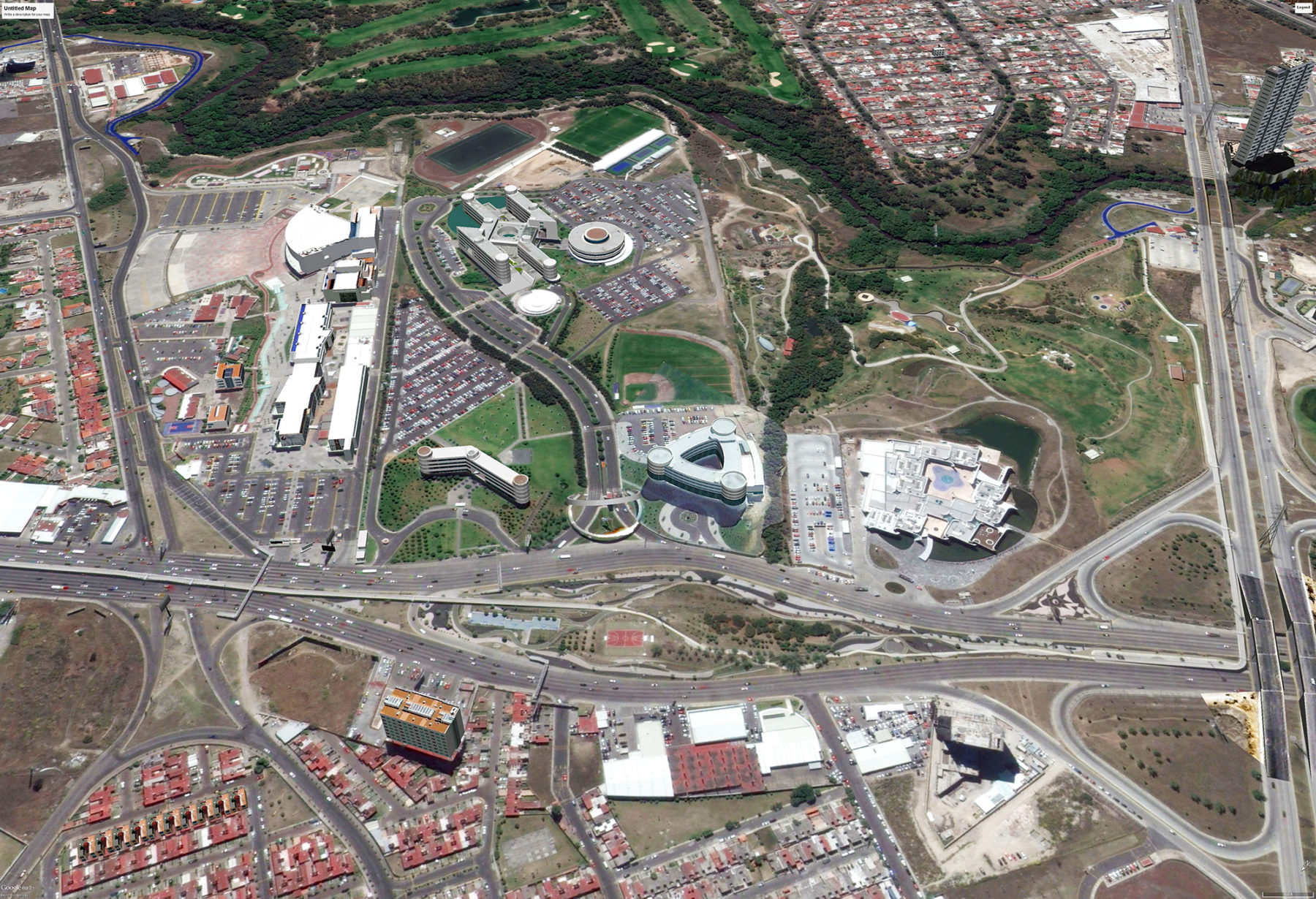
The plan reclaims valuable land currently used for surface parking as a structured pedestrian-friendly public realm
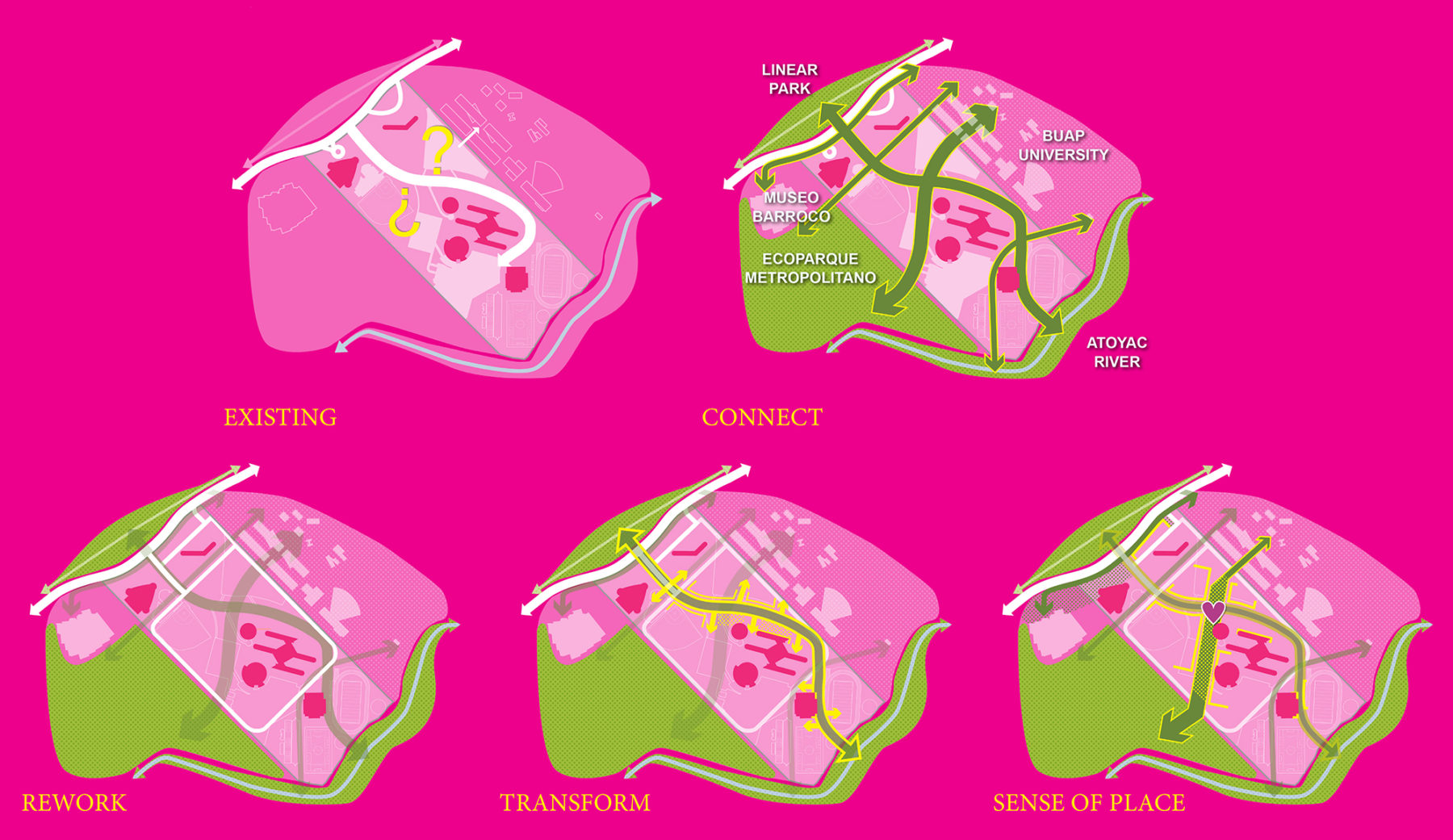
The plan establishes a clear heart for the campus, increasing connectivity amongst different parts of campus
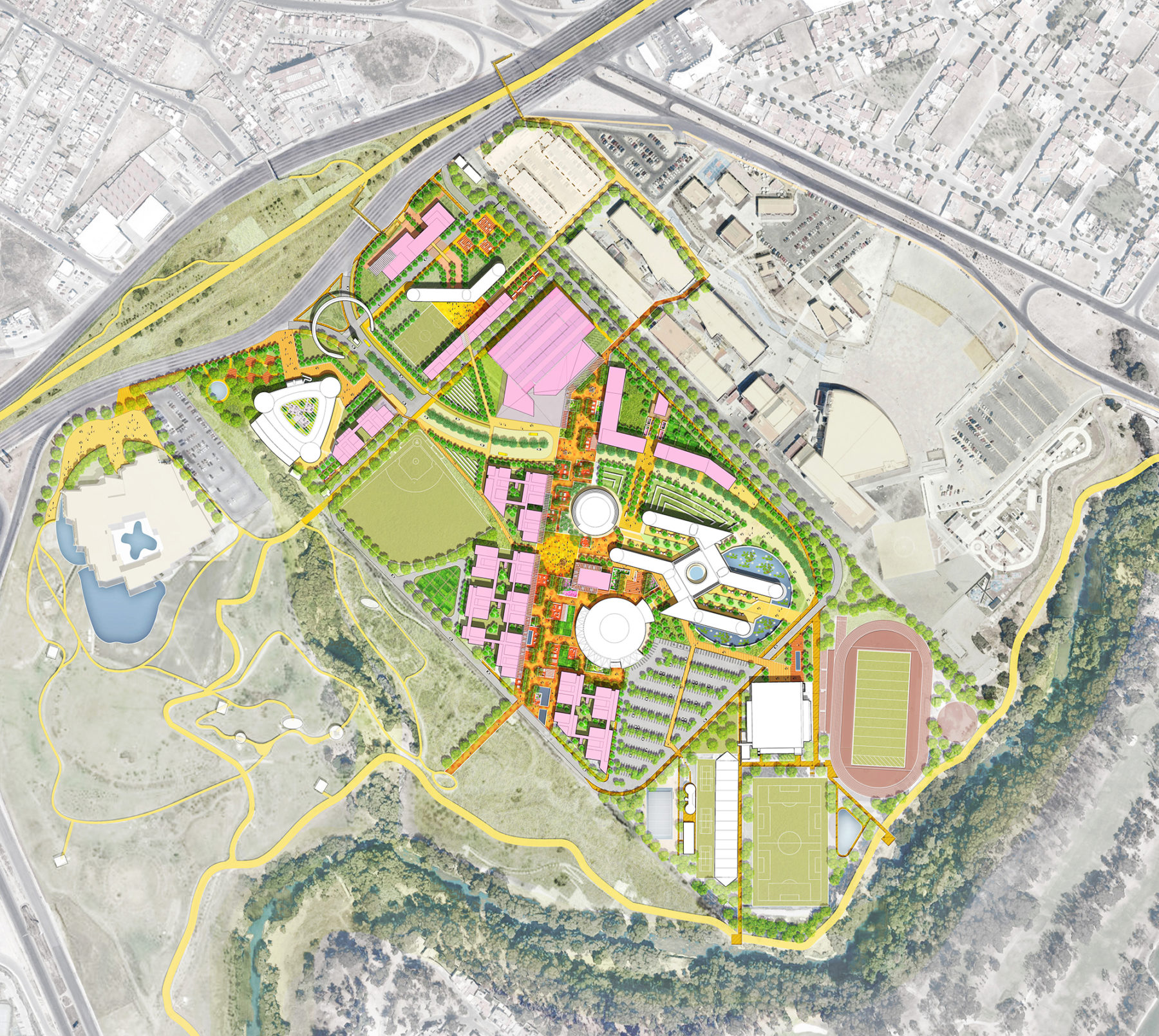
Illustrated plan of the proposed campus framework
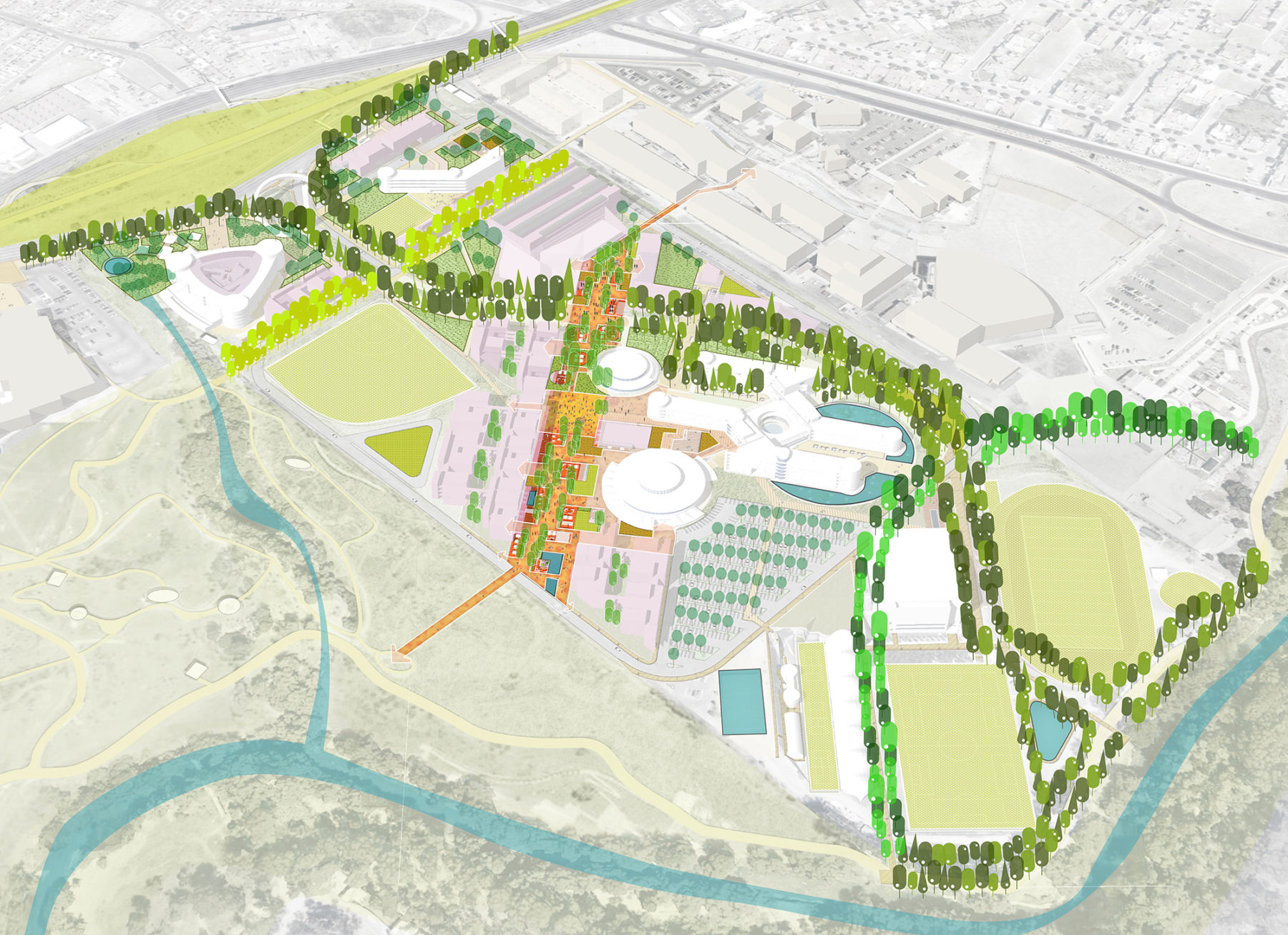
The plan responds to its site context through a variety of conservation and development strategies
The master plan disrupts existing silos to create a series of collaborative inter-disciplinary buildings that operate as shared resources as opposed to creating facilities solely dedicated to individual departments. Faculty is strategically located in distributed clusters to promote student faculty interaction. The lower levels of student and faculty housing are consciously programmed to house shared academic and social spaces that encourage community building and create strong ties back to academic teaching and learning.
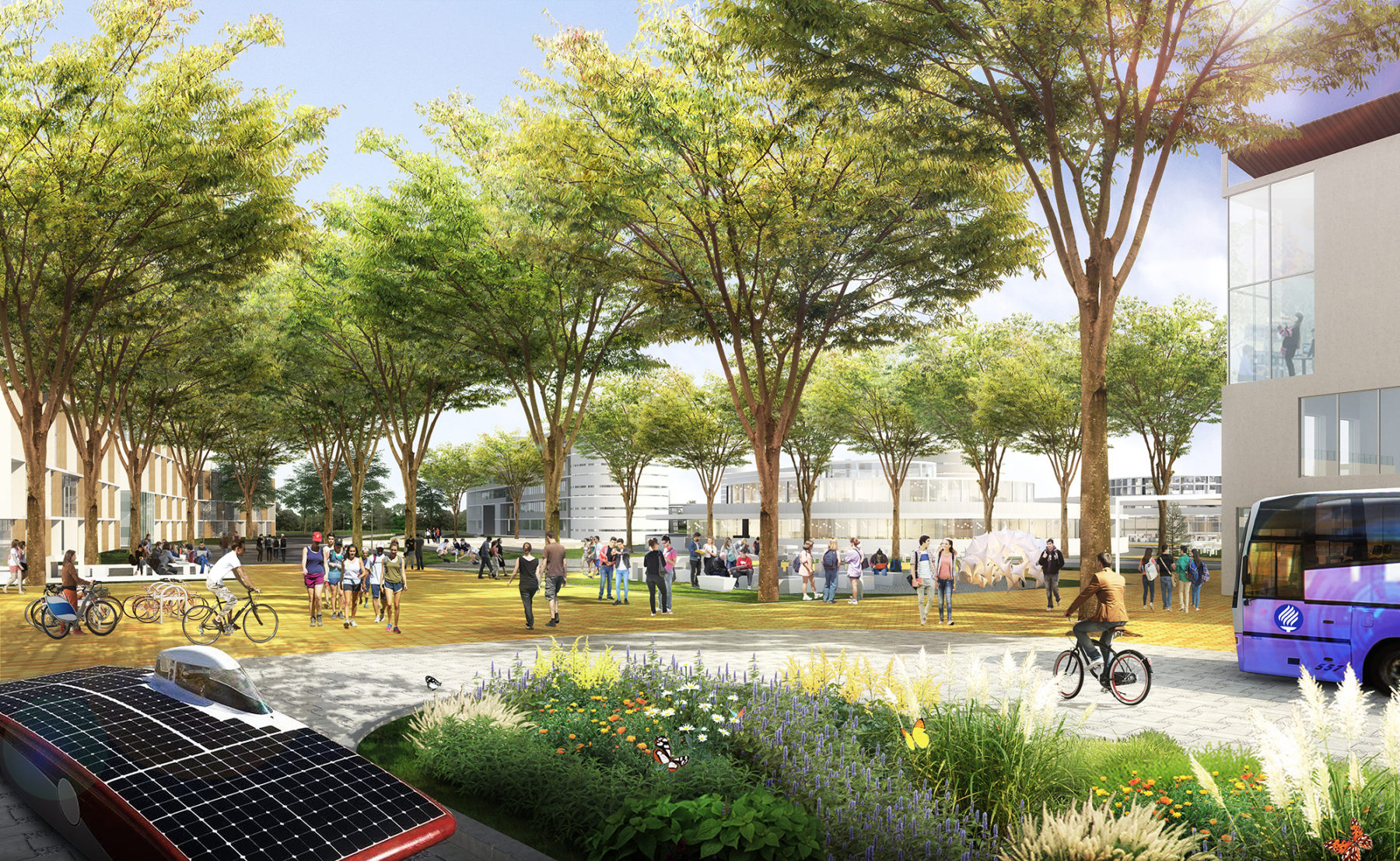
The central six lane road cutting through the heart of campus is transformed into an active pedestrian-oriented spine that connects the campus and encourages collaboration
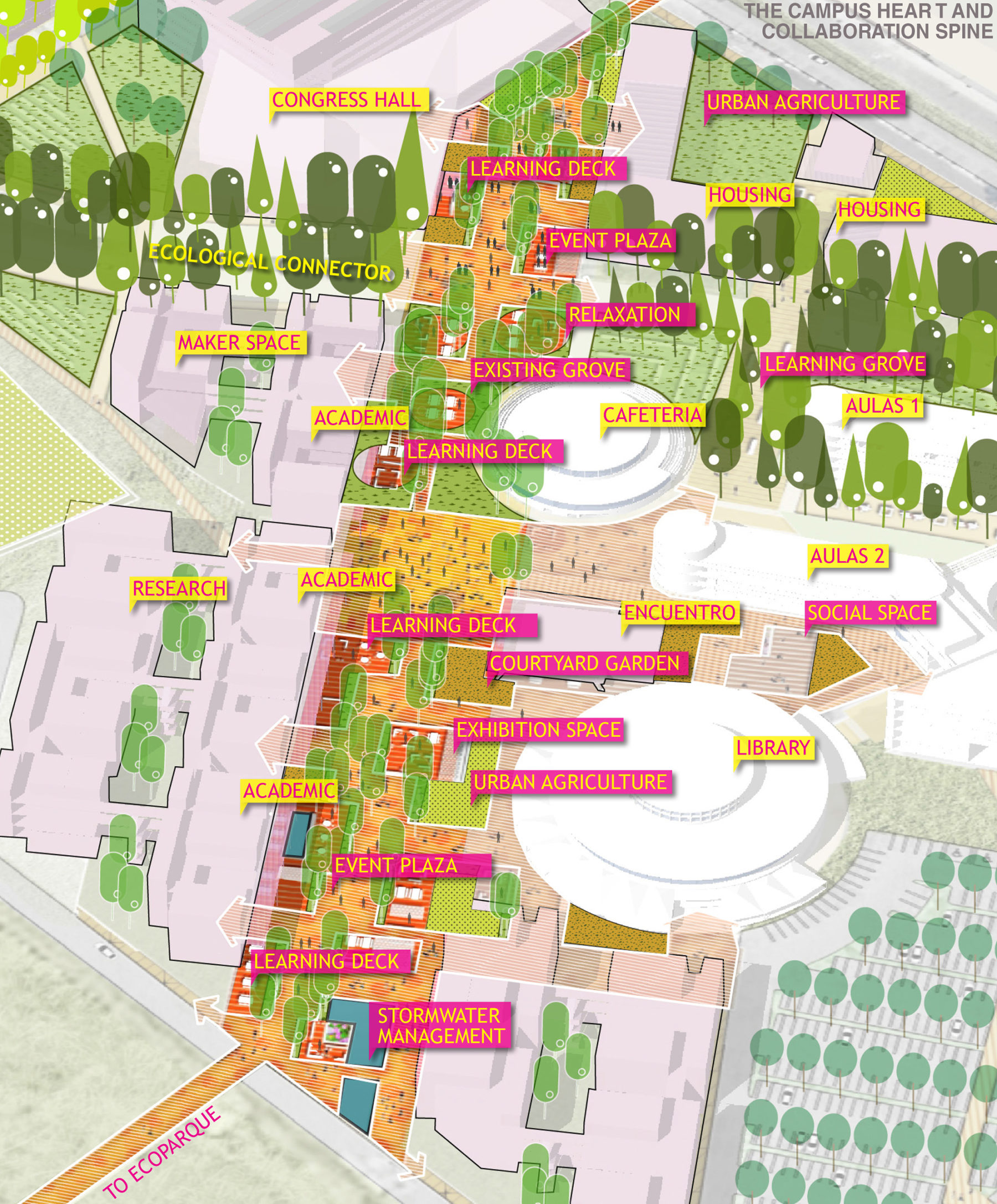
The campus heart and collaboration spine
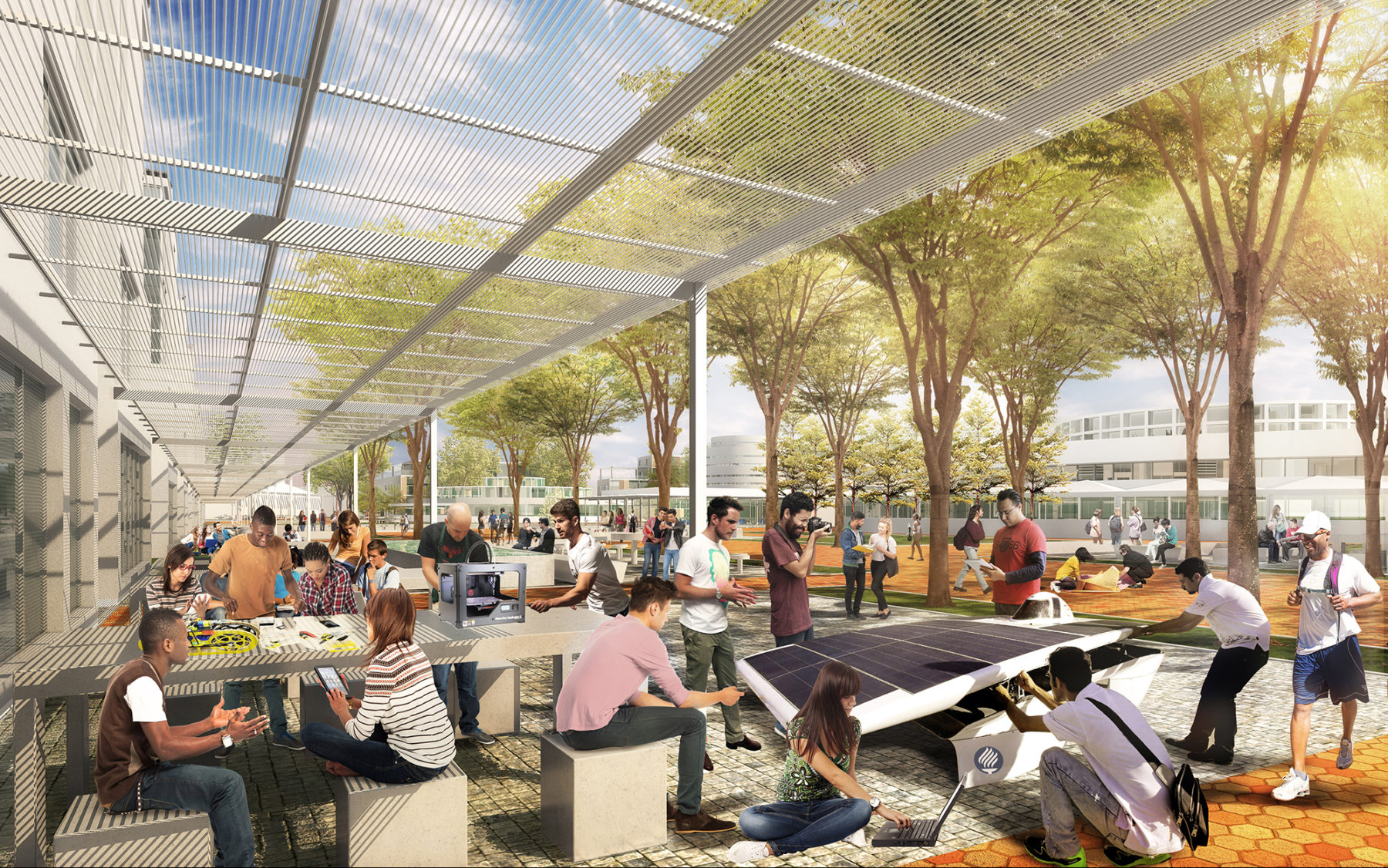
Data gave Sasaki an in depth understanding of the physical and social characteristics and needs of the campus and helped them envision a new campus core
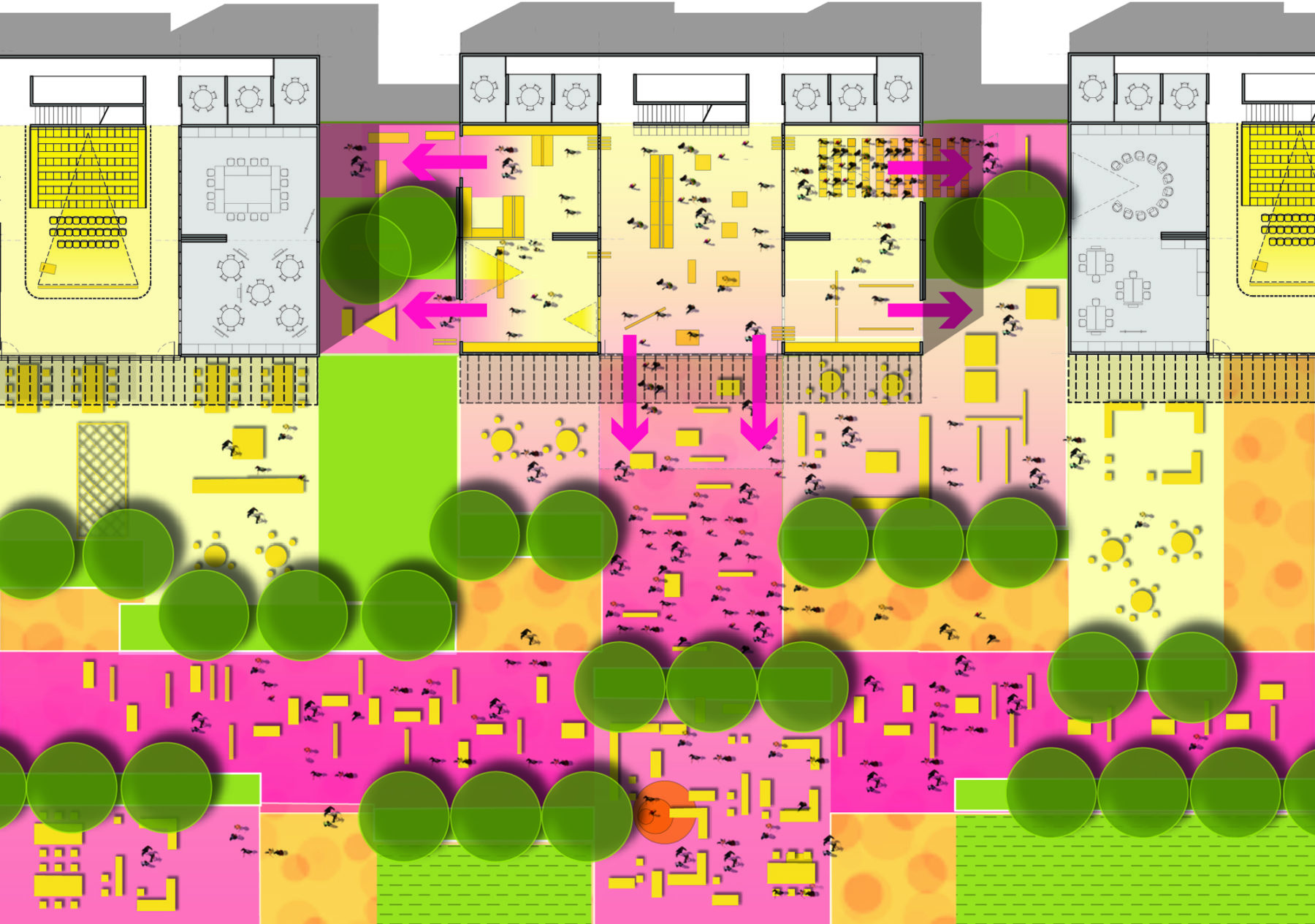
A collaborative, flexible cluster could be used for an exhibit or student showcase
The campus heart and collaboration spine
Data gave Sasaki an in depth understanding of the physical and social characteristics and needs of the campus and helped them envision a new campus core
A collaborative, flexible cluster could be used for an exhibit or student showcase
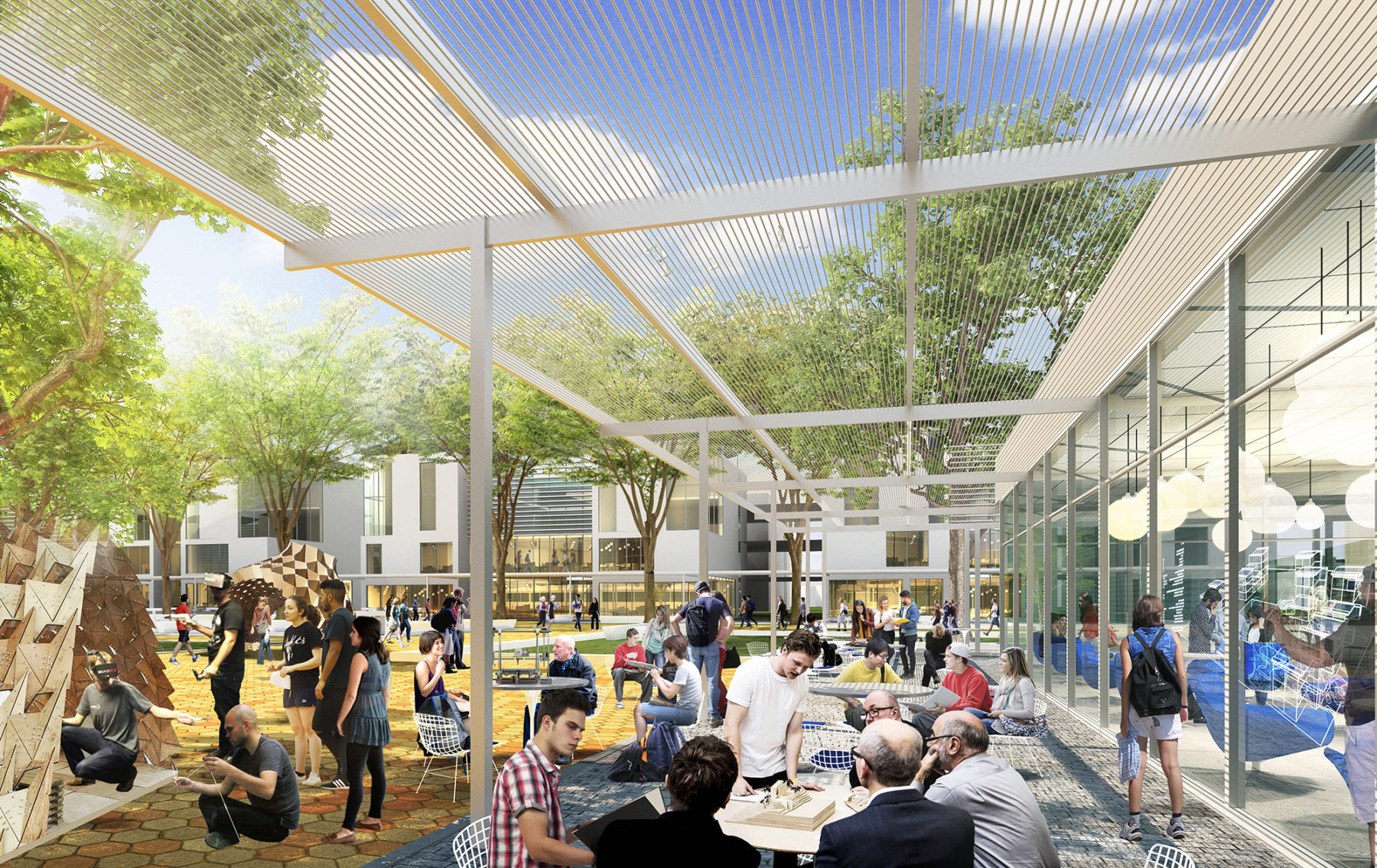
The plan envisions an engaged public realm for learning and socialization
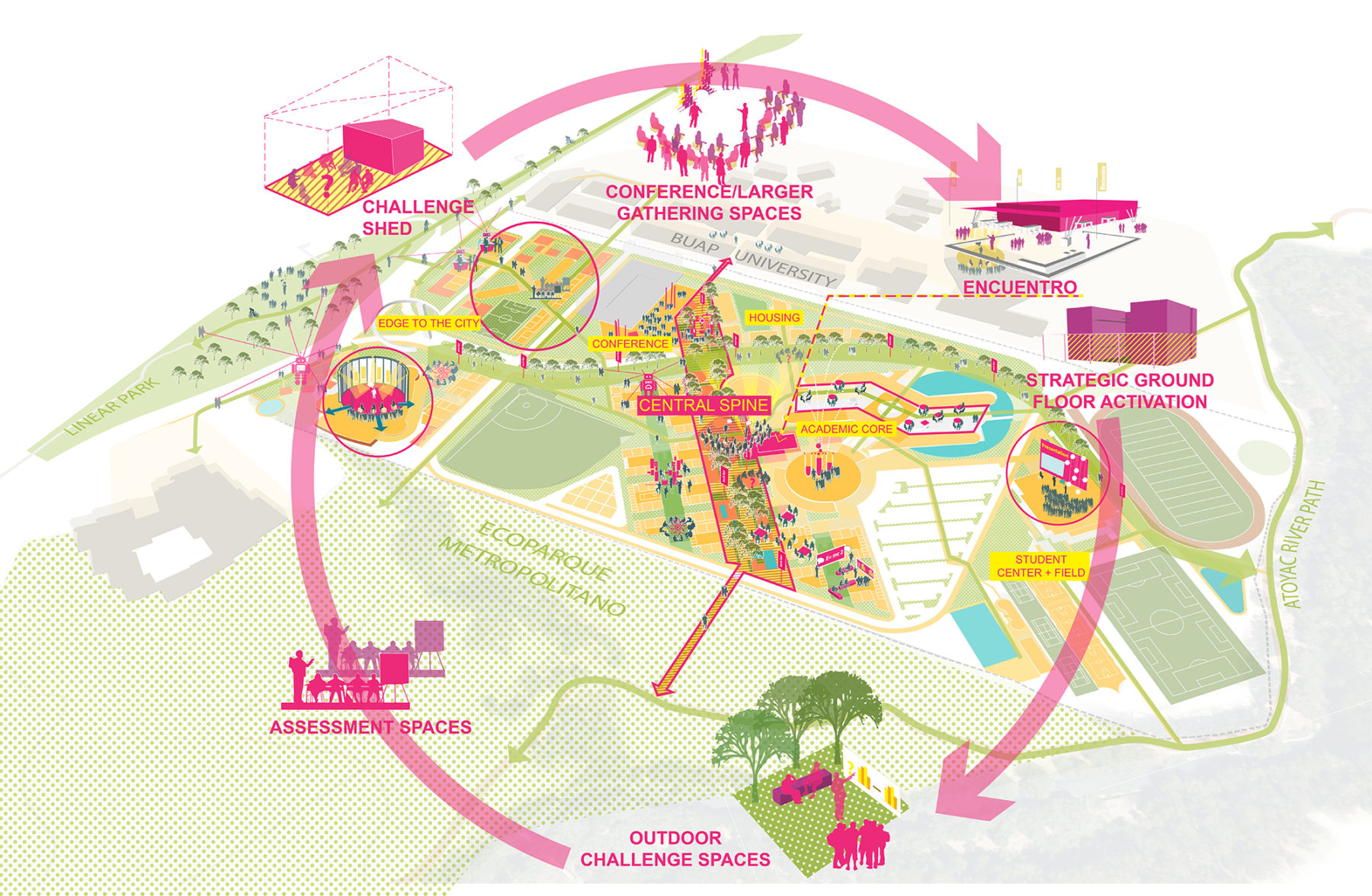
The plan integrates student life and academic life
The Puebla plan balances future development with the sensitive transformation of significant recent infrastructure investments to create a pedestrian oriented public realm, establishes strong connections to adjacent institutions and national park, and integrates the University’s strategic goals, academic and research missions, with capital plan objectives to guide the physical development of the campus.
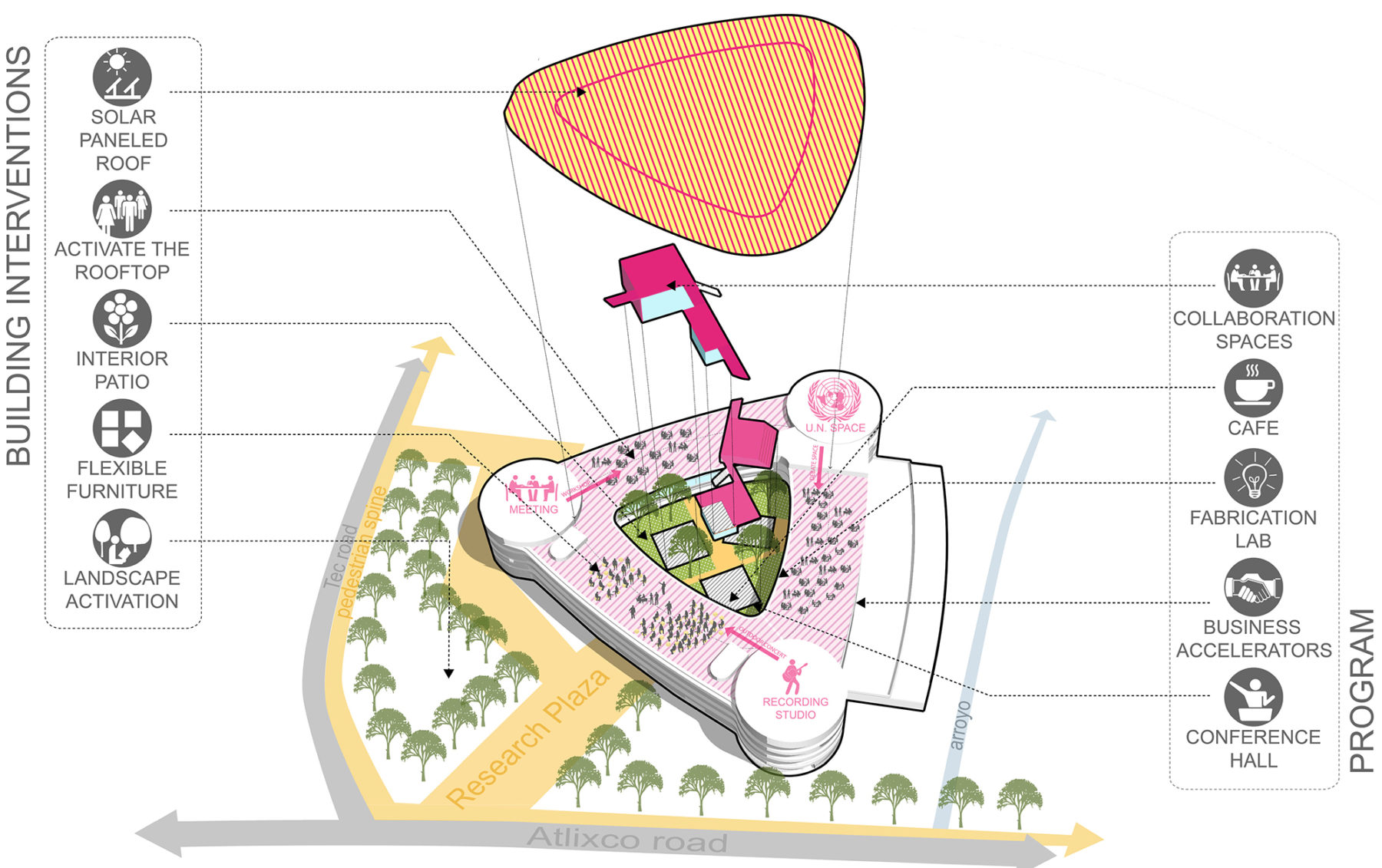
Sasaki harnessed survey data to develop a framework that prioritizes collaboration and the public realm, connects the various facets of the campus, and integrates principles of a new pedagogical vision
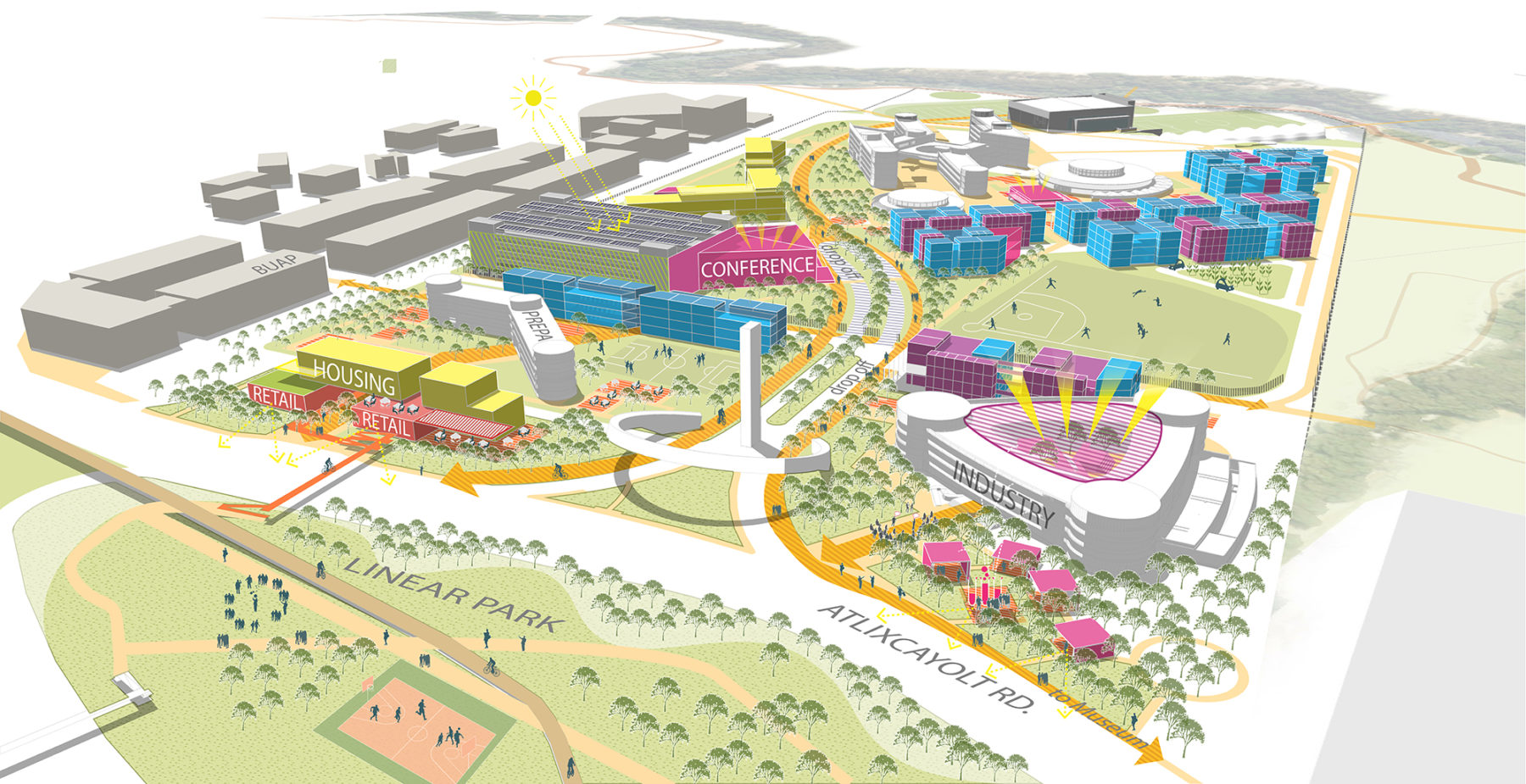
Different analyses provided the framework for creating a bold vision for the campus. The team harnessed their analyses to create a detailed site-specific space program and phasing strategy focused around the university’s operation, program, and teaching modalities.
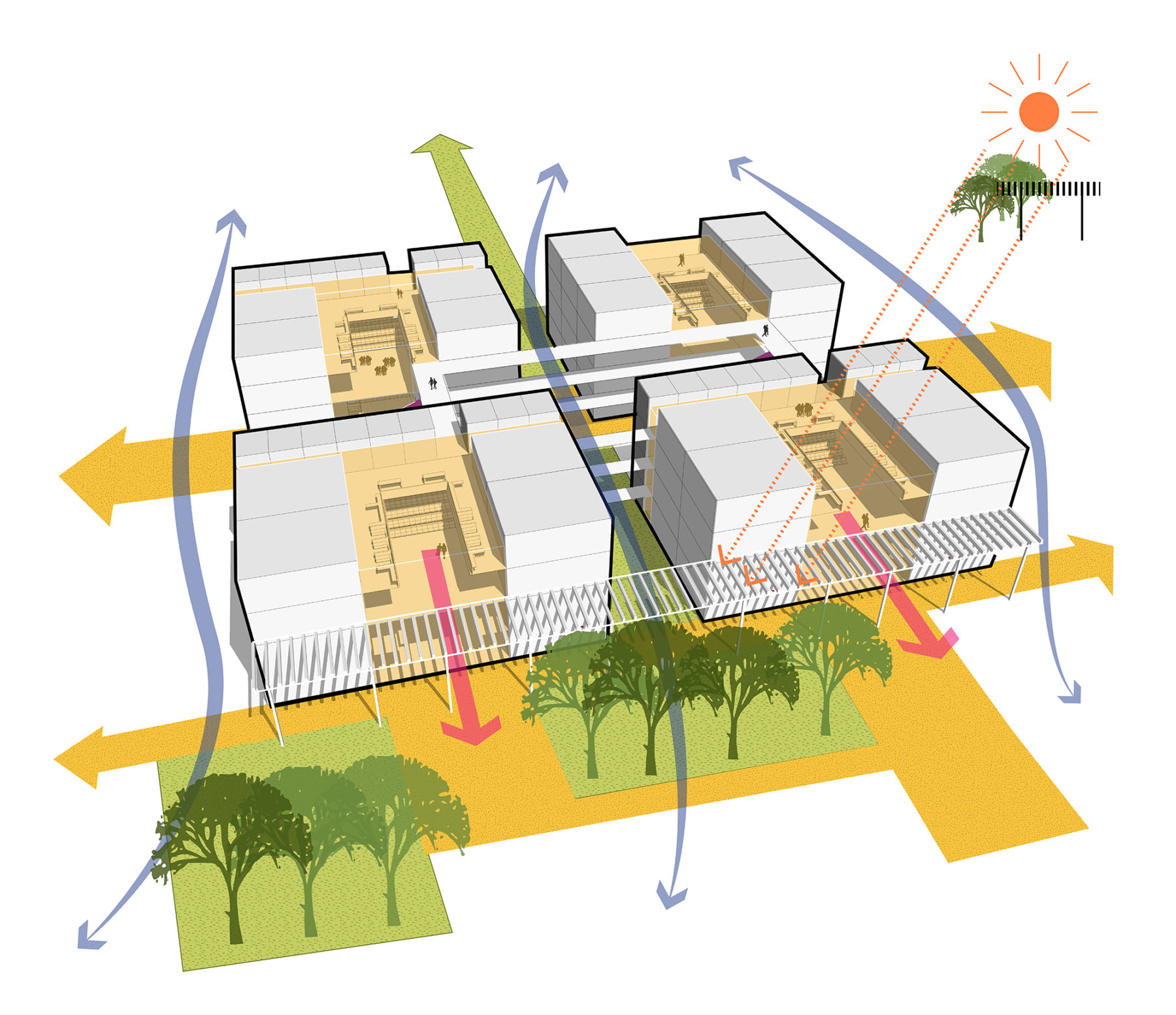
Utilizing solar energy
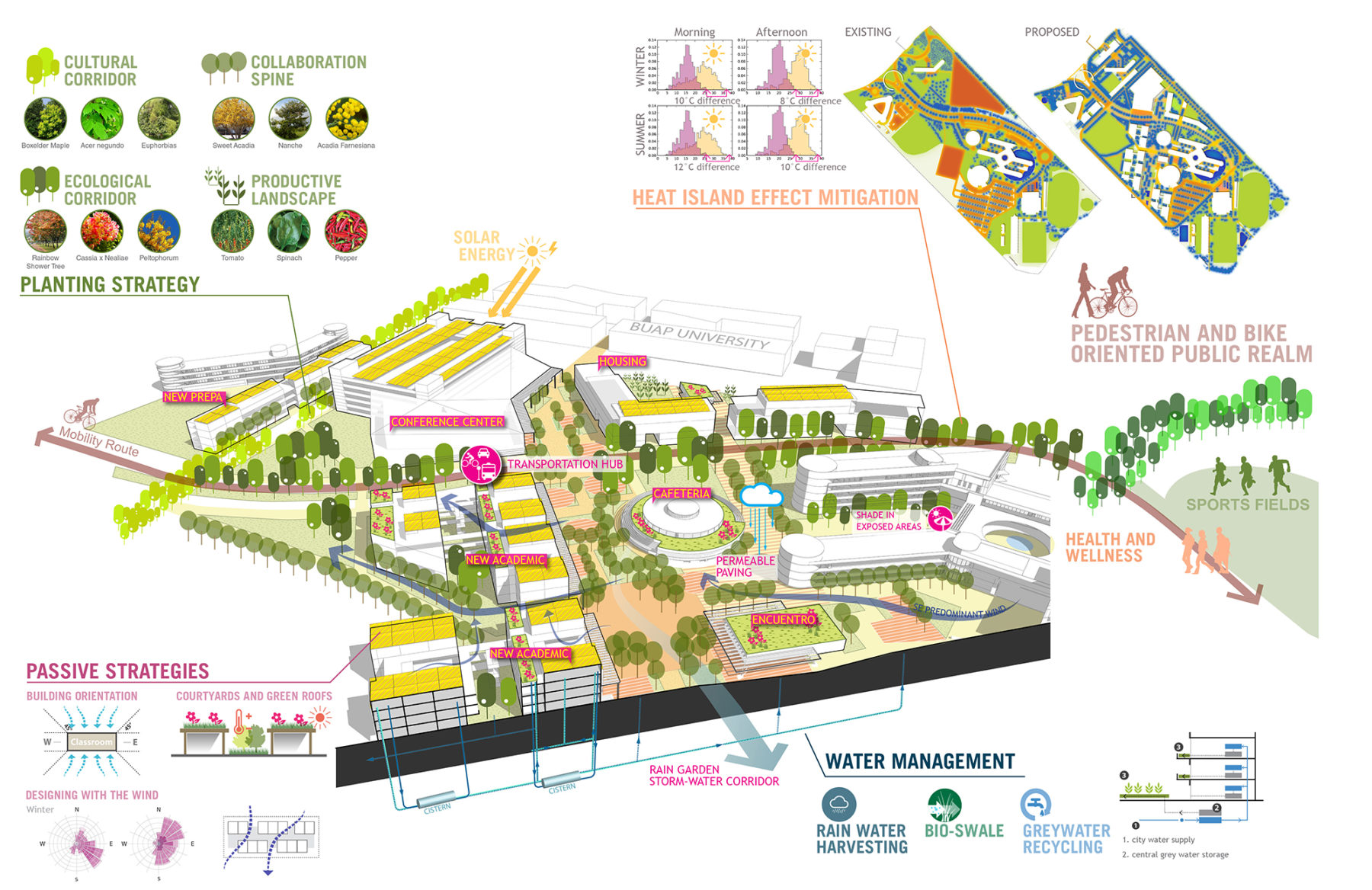
Integrated ecology, hydrology, and sustainability strategies
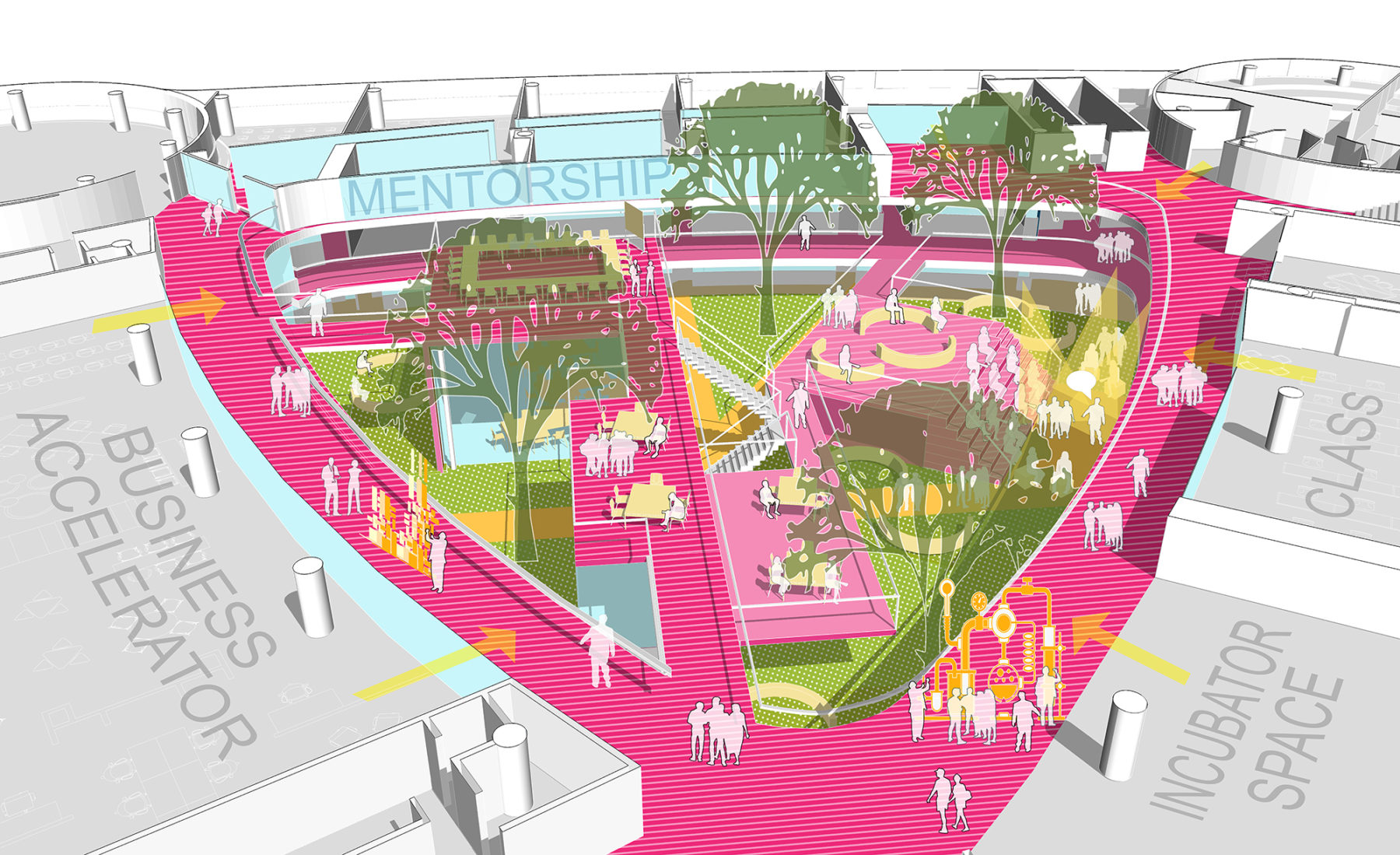
A desolate courtyard in the allied industry building is transformed into a multi-disciplinary space for collaboration, egagement, and student mentorship
Utilizing solar energy
Integrated ecology, hydrology, and sustainability strategies
A desolate courtyard in the allied industry building is transformed into a multi-disciplinary space for collaboration, egagement, and student mentorship
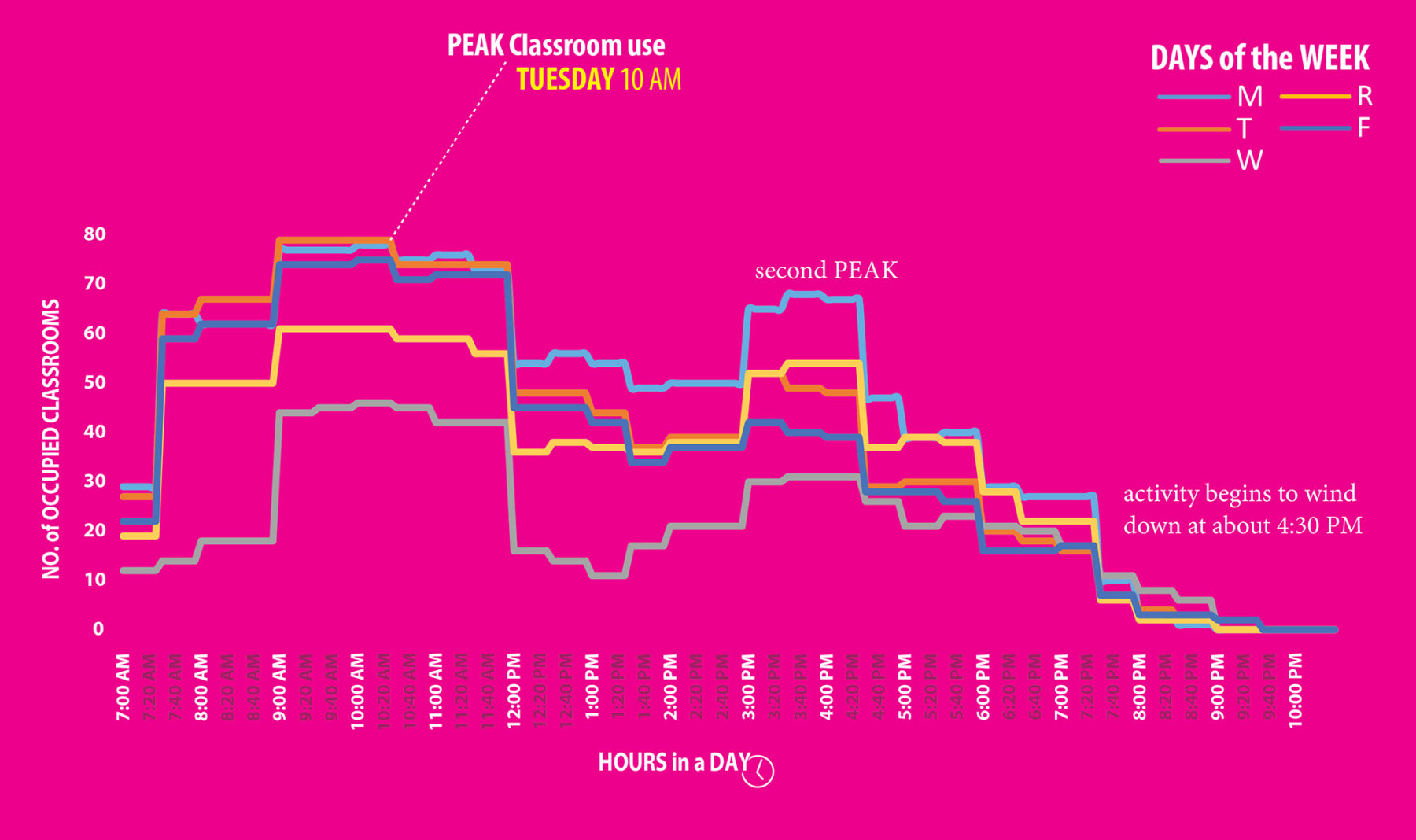
Extensive space utilization studies, desired program adjacencies, and collaboration models are among the methods the team used to inform their design
For more information contact Dennis Pieprz.