Three Sasaki Projects Win BSA Awards
Monterrey Tec's new library, Las Salinas master plan, and West Java University master plan all win 2019 honors from the Boston Society of Architects
 Sasaki
Sasaki
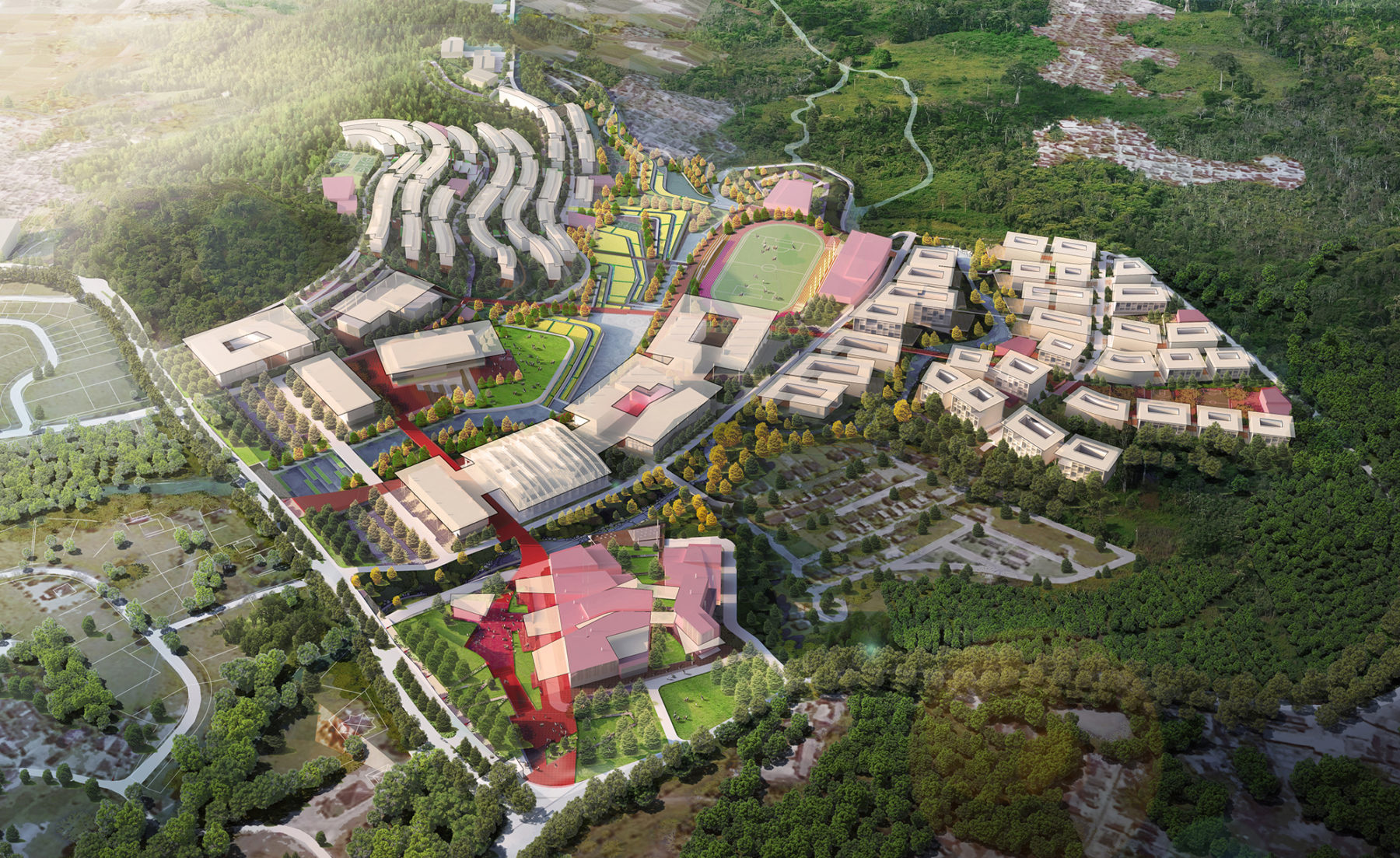
The West Java New University master plan is an ambitious vision to redefine the higher education pedagogy in Indonesia. The key objective of the master plan was to develop a campus that is conducive to the realization of the university’s mission: to redefine higher education in Indonesia by creating a new pedagogical model that embraces multi-disciplinary learning, to become Indonesia’s leading residential college and academic community, and to formulate a new paradigm that focuses on developing socially conscious and collaborative professionals. The mission also seeks to foster the holistic development of each student (Mind, Body, and Spirit) while enabling a culture of collaboration, entrepreneurship, and engaged learning.
Extensive in-depth research into the characteristics of the site, its morphology, climatic conditions, and connections along with a series of site visits, interactive work sessions, and planning charrettes, conducted at regular intervals with the various stakeholders, guided the evolution of the planning process. This was supplemented by a research exercise that explored global trends in contemporary pedagogy. This analysis was harnessed to create a detailed site specific space and public realm program and phasing strategy focused around the university’s operation, program, and teaching modalities that provided the framework for creating a bold vision for the campus.
The plan responds to its site context through a variety of conservation and development strategies, among which are the continuation and restoration of existing natural ecosystems, restoration of the tropical rain forest within the site, and the conservation of wetlands and open streams as part of the larger regional watershed. Strong connections between the academic, residential, and student life areas promote living-learning communities and build on the vibrancy of the campus core. The master plan also creates an integrated model that actively promotes the restoration and sustainable inclusion of the agricultural landscape that is characteristic of this region of Indonesia.
The West Java campus is conceived as a compact living-learning village that sits harmoniously within its incredible natural setting. A key landscape strategy was to reinforce existing natural systems by promoting native vegetation, consolidating development and impervious areas, and complementing existing ecosystems with the regulation of the site’s watershed and the development of terraces and planting areas to stabilize the ravines. Existing agricultural practices are reinforced and integrated into the public realm framework providing opportunities for food production, research, and learning. A tiered network of pedestrian paths connects the entire campus within a 10 minute walk, creating an integrated system that enhances environmental quality while providing students with varied spaces for movement, recreation, and congregation. Parking areas are located at the peripheries to create a completely pedestrian campus with shuttles providing access within the campus when required. Building development parcels and surrounding infrastructure closely follow the terrain to minimize earth movement and maintain earth volumes on site while supporting incremental development of roads, parking, and utilities.
Overall the West Java master plan embodies the vision established by the university to create a truly integrated and sustainable campus that will create a transformative living and learning experience for students and faculty.
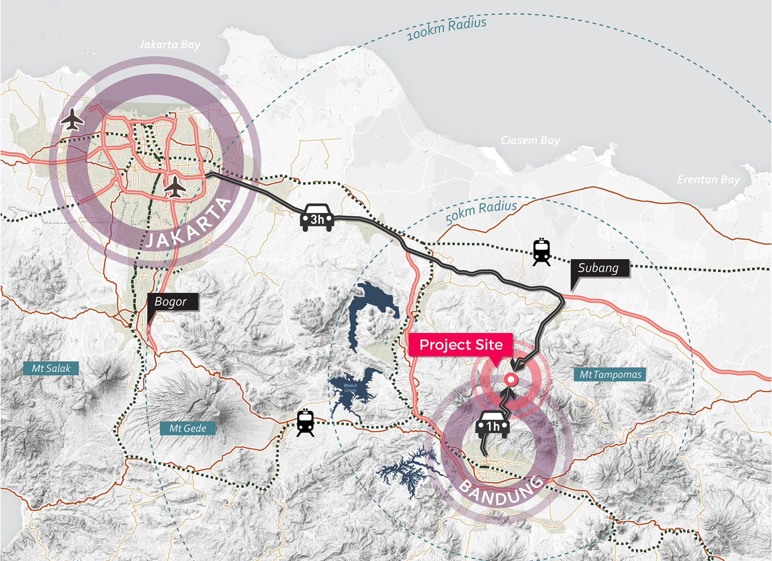
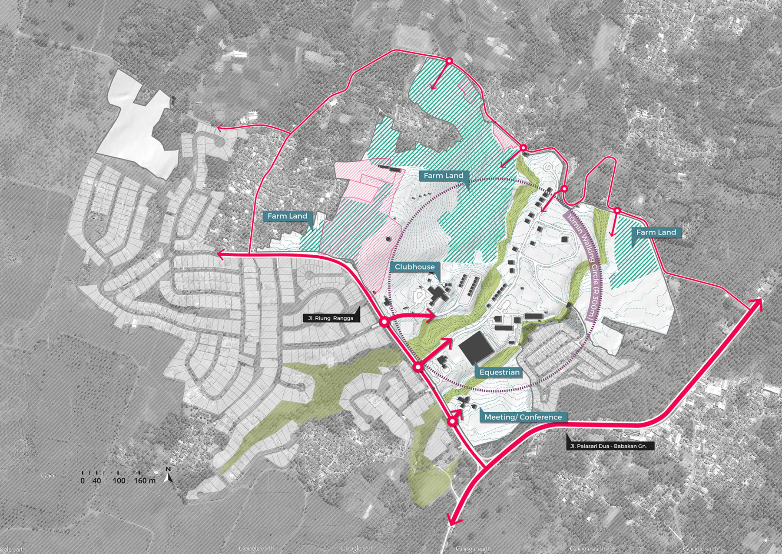
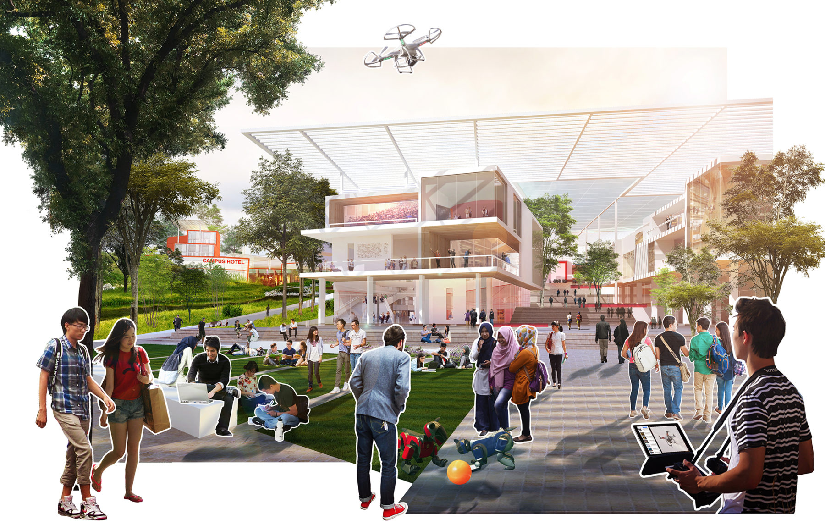
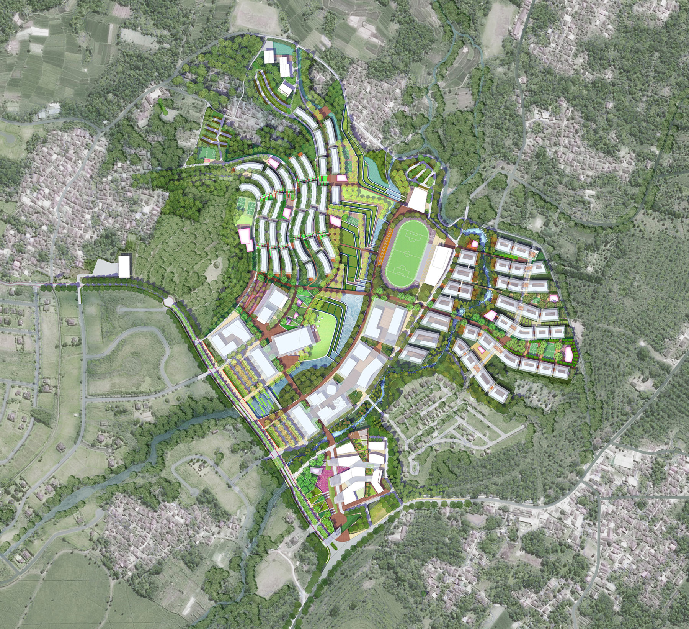
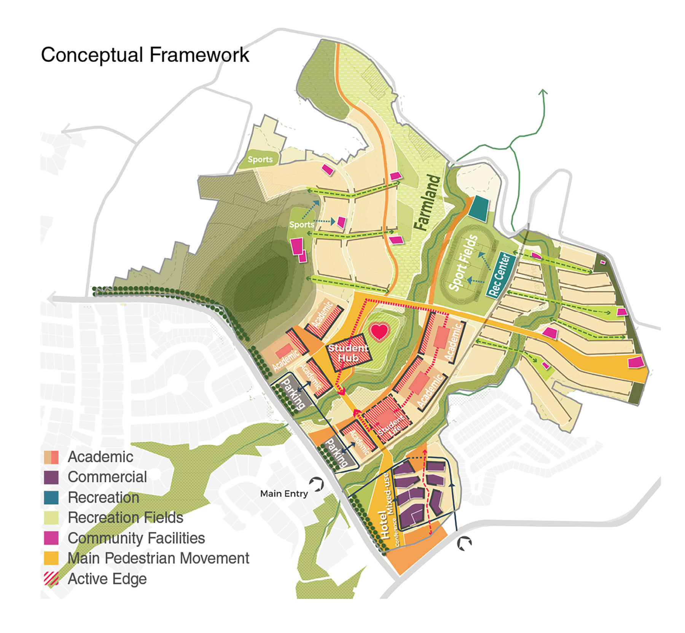
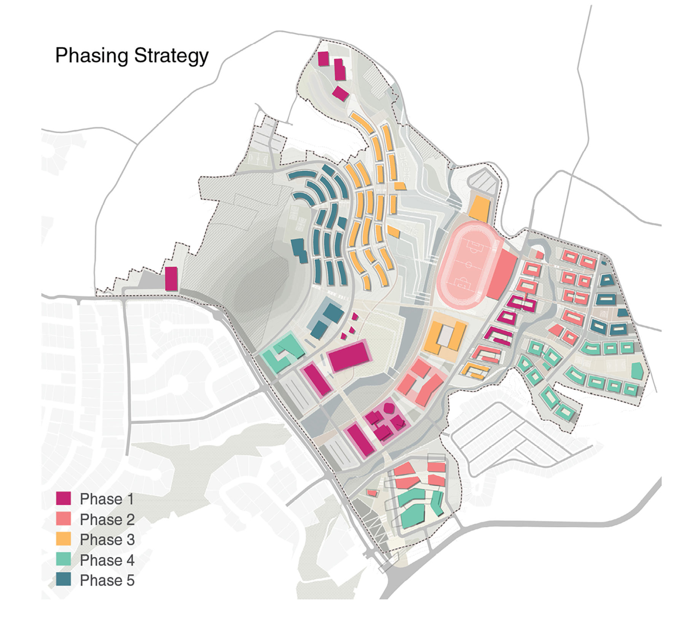
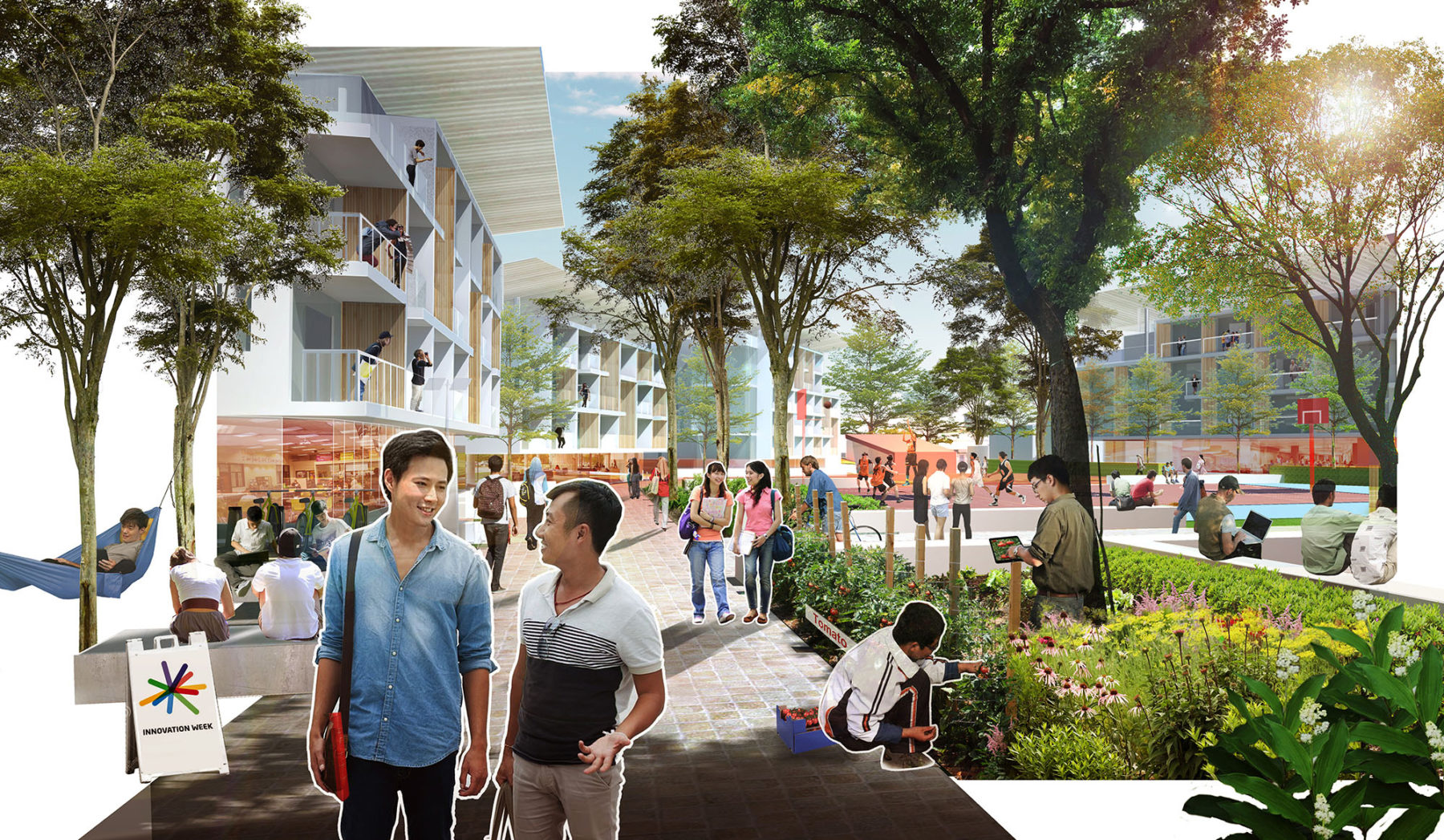
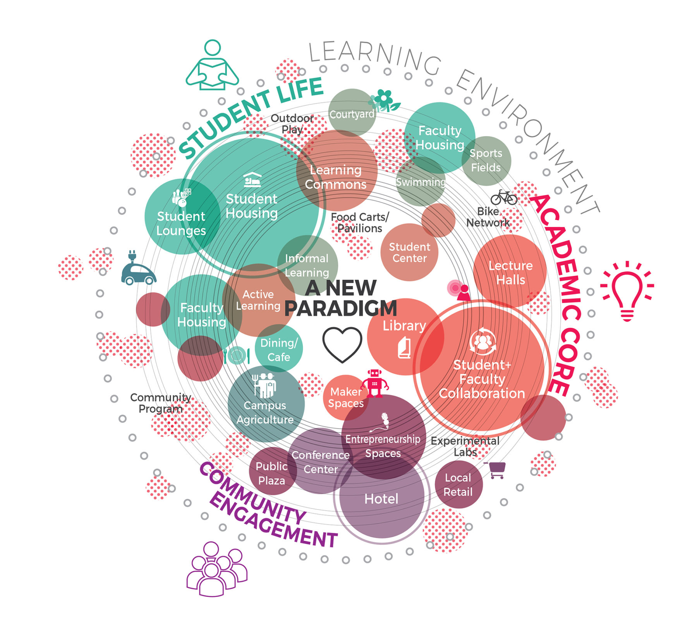
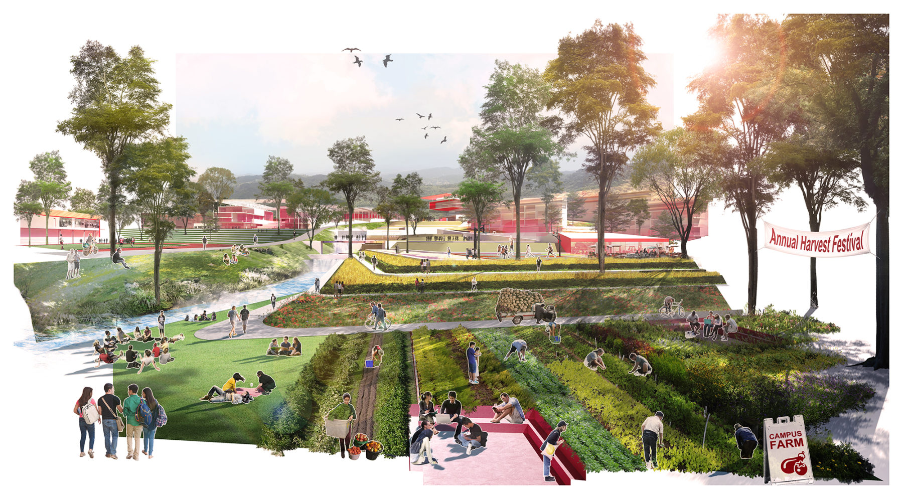
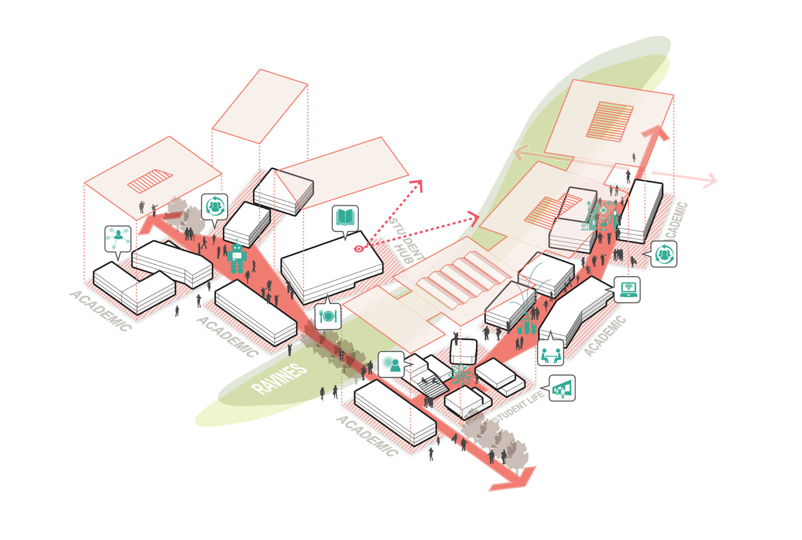
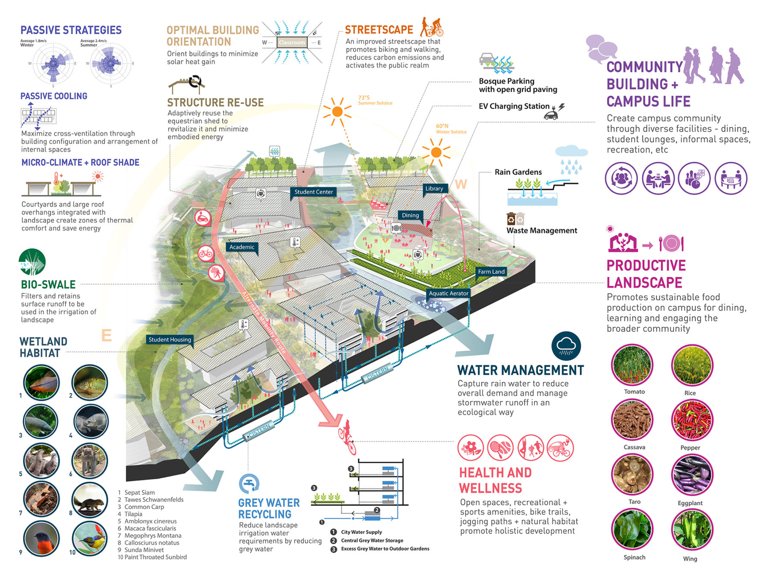
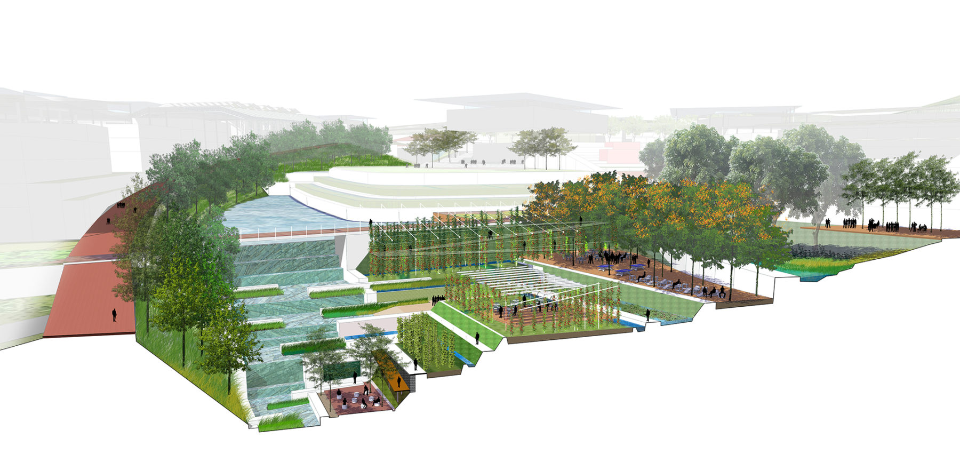
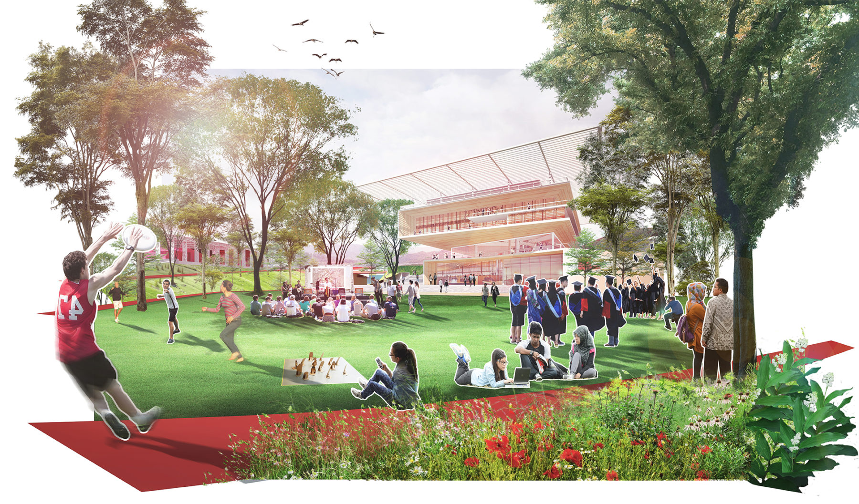
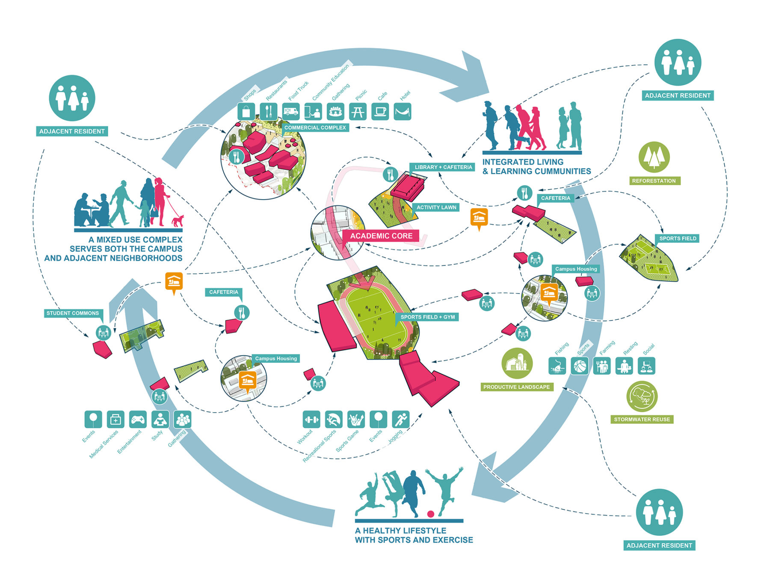
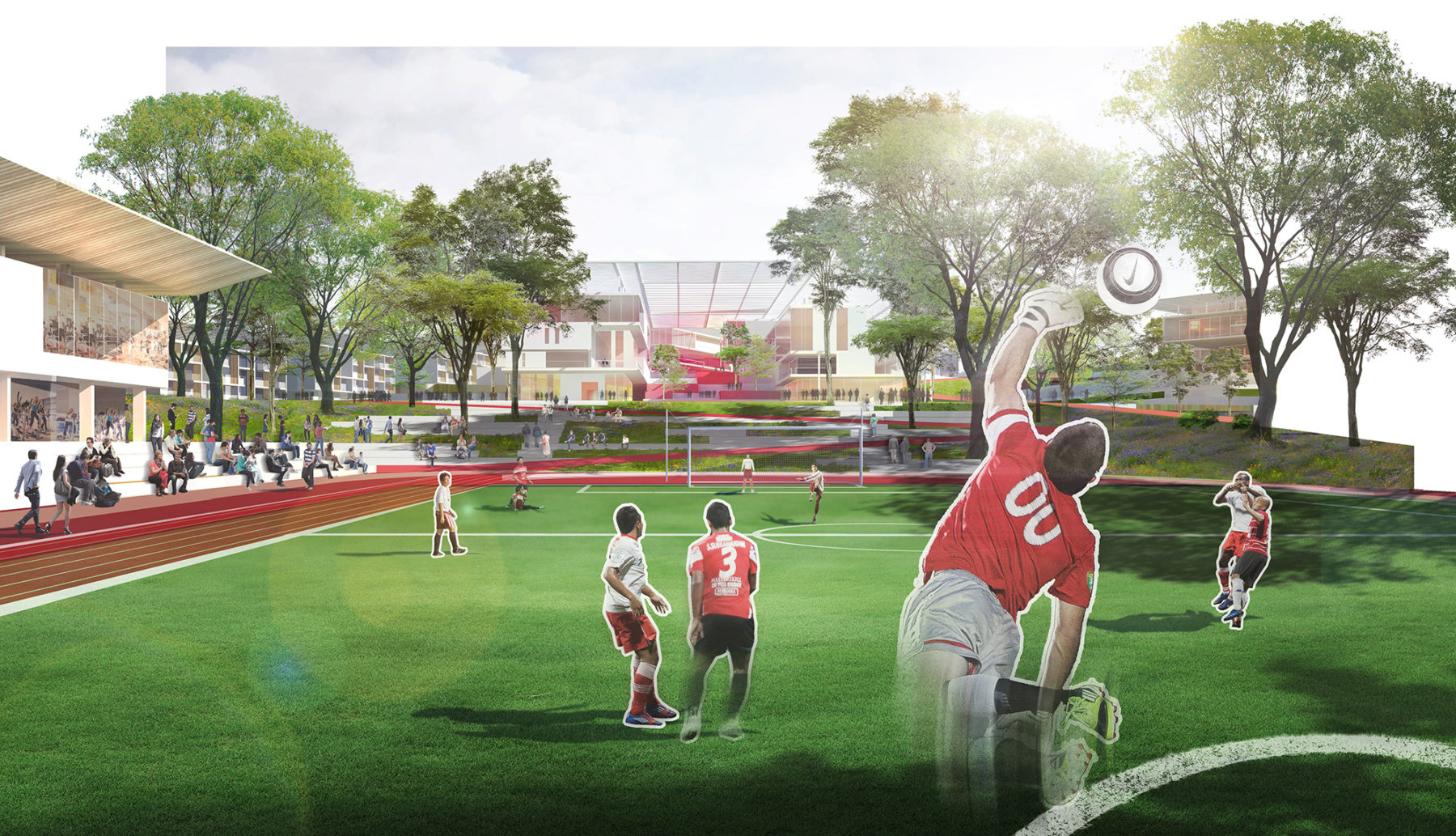
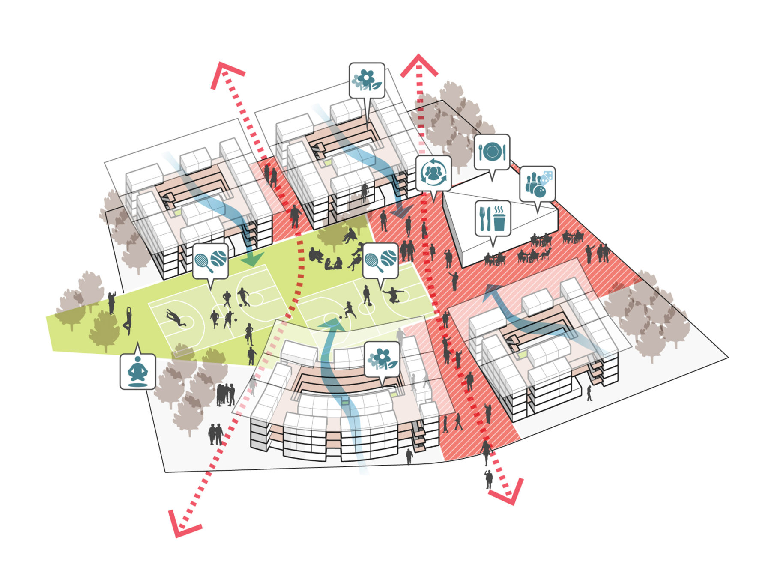
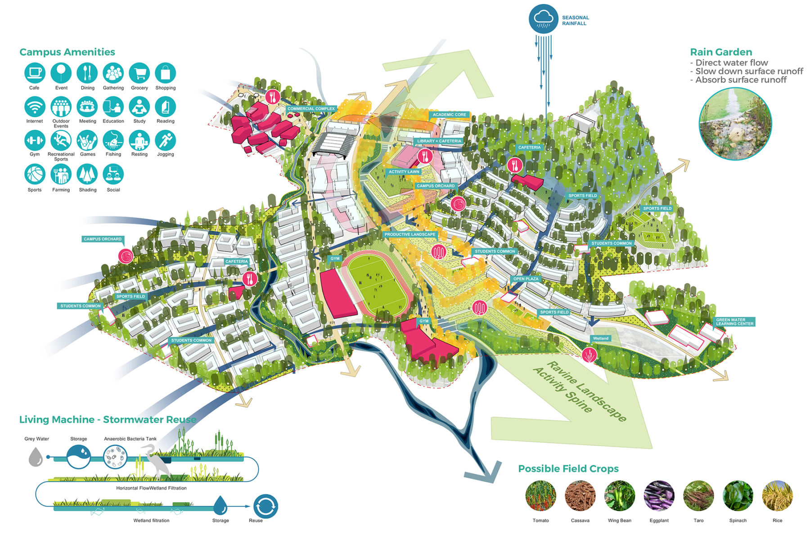
For more information contact Dennis Pieprz.