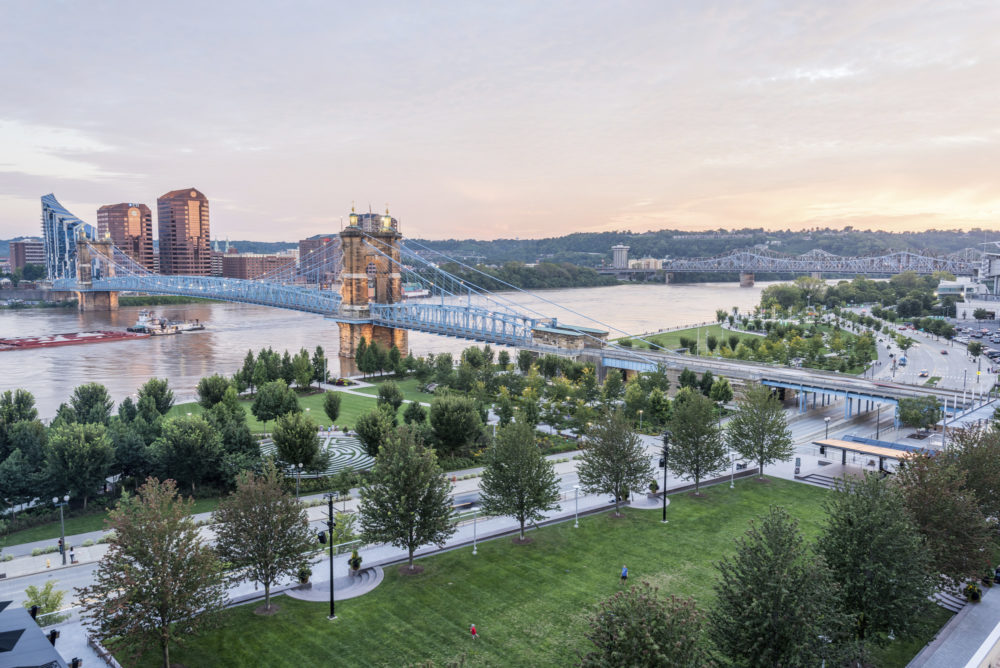
Cincinnati John G. and Phyllis W. Smale Riverfront Park
Cincinnati, OH
 Sasaki
Sasaki
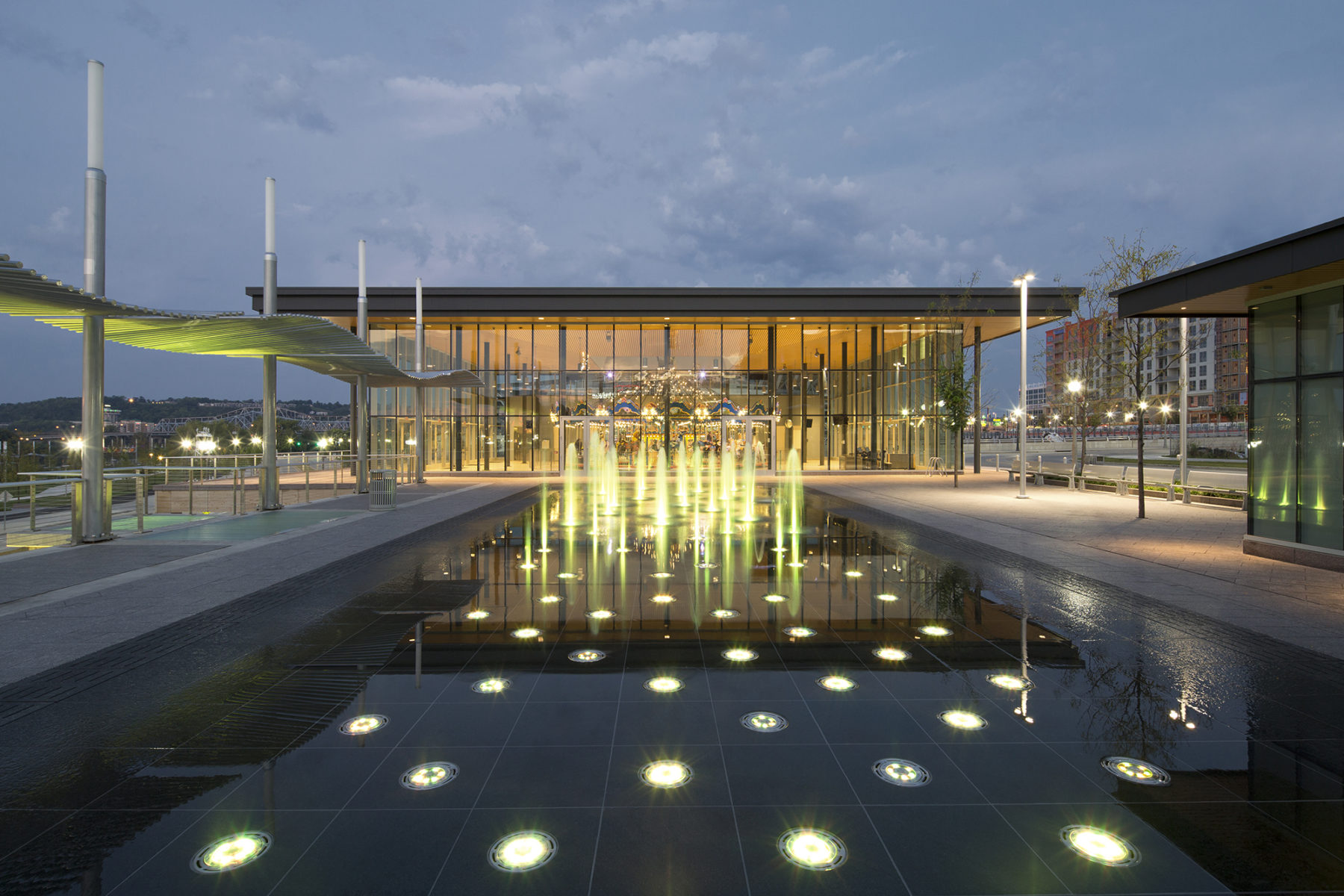
The pavilion is located in the Smale Riverfront Park, also designed by Sasaki
Carol Ann’s Carousel Pavilion was planned as part of phase four of a multi-phased master plan and implementation for Cincinnati’s waterfront. This project provides for a 6,300-square-foot glass-enclosed pavilion on the plaza level and a multi-function space on the lower level. Amenities support both public and private use. The building houses a 44-animal carousel that represents the many areas of life, history and culture in the Greater Cincinnati area.
The carousel pavilion is a component of a larger landscape and infrastructure project (highlighted on the below site plan). The pavilion and plaza are built on an elevated deck that negotiates the level change between streets towards the riverfront edge. The site is framed by great city landmarks including the Roebling Bridge, the National Underground Railroad Freedom Center, the Paul Brown Stadium, and the Great American Ball Park. With the final phases of implementation currently underway, the riverfront park completes a necklace of open spaces on the river, links statewide recreation trail and bike systems, and reconnects the heart of downtown Cincinnati to the Ohio River.
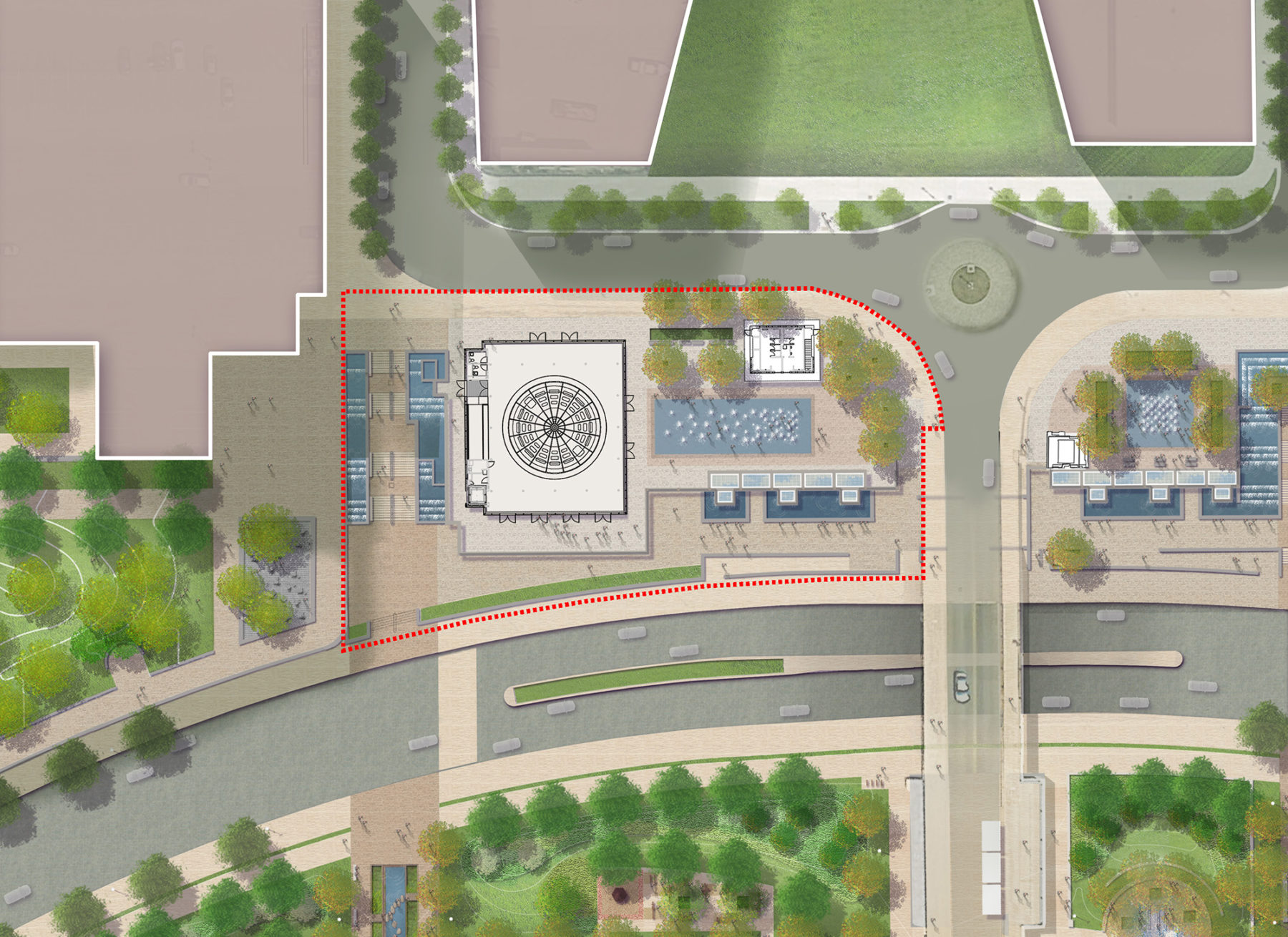
Site plan
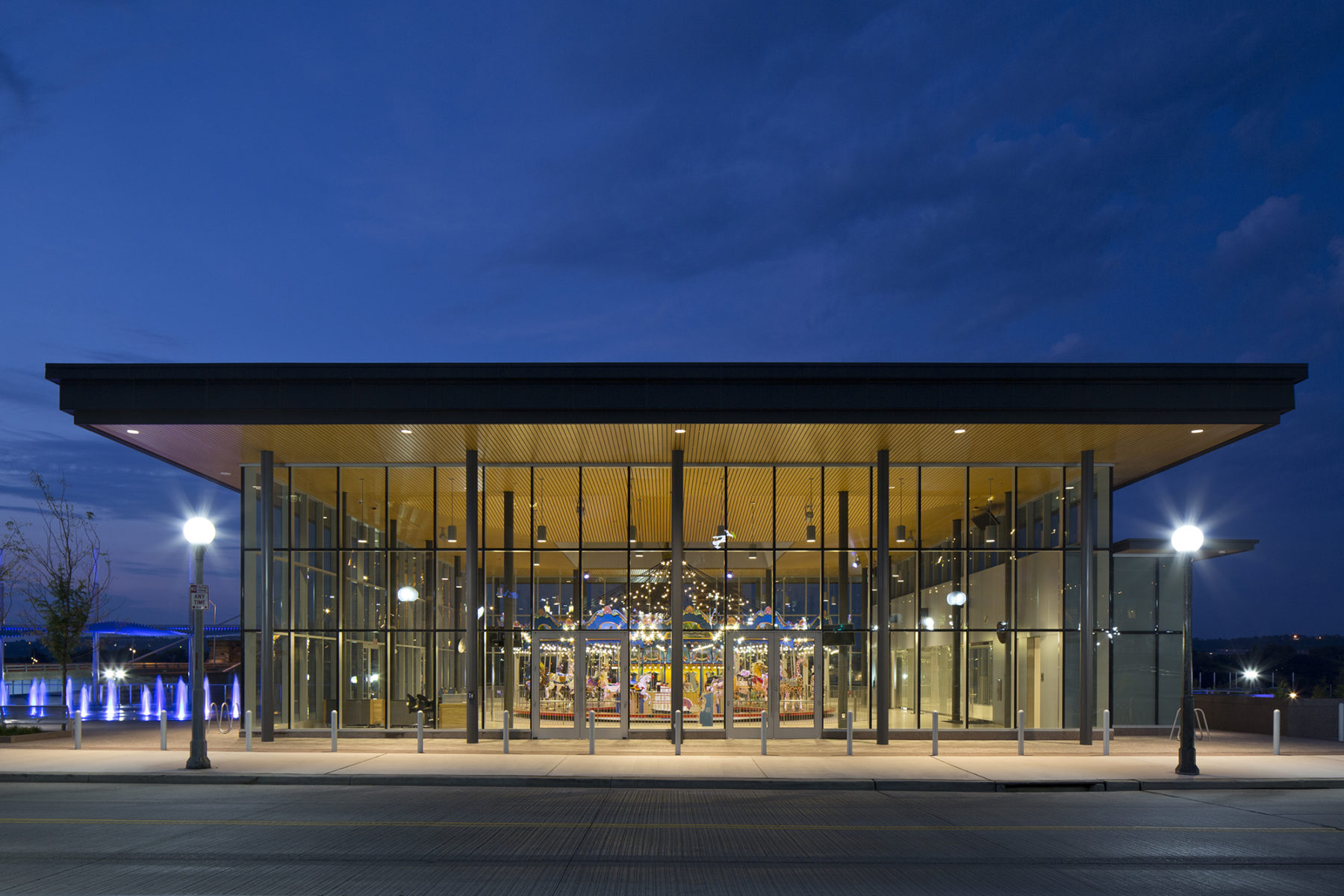
The pavilion’s roof form with a continuous inside/outside soffit “hovers” over the carousel and connects the northern street edge to the veranda on the south
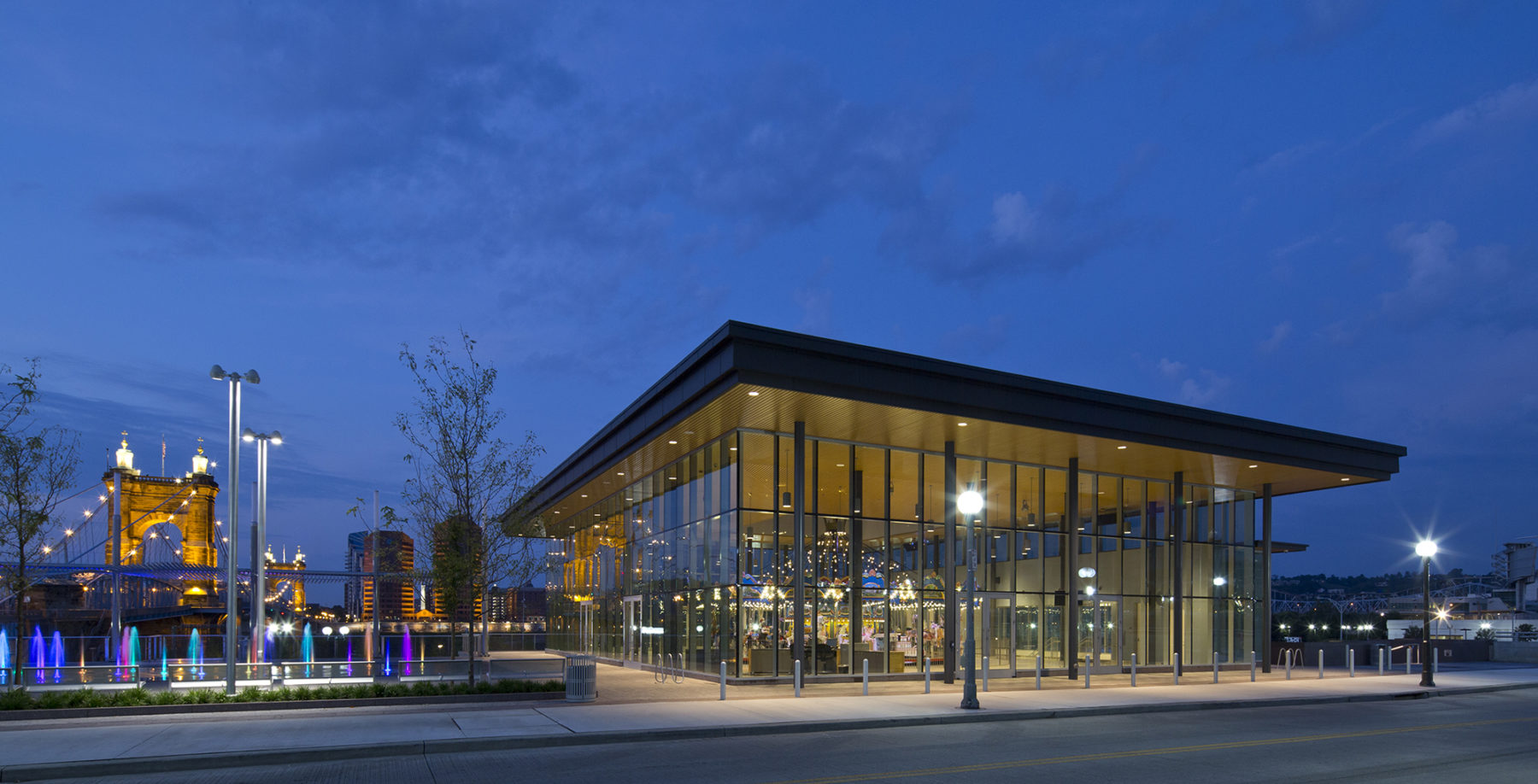
The glass enclosure allows views of great city landmarks including the Roebling Bridge, the National Underground Railroad Freedom Center, the Paul Brown Stadium, and the Great American Ball Park
In its simplest form, the pavilion is a large enclosed structure for the seasonally accessible carousel. The goal was to achieve full transparency to highlight the carousel and create a strong division between the ground plane and pavilion levels. The pavilion’s roof form with a continuous inside/outside soffit “hovers” over the carousel and connects the northern street edge to the veranda on the south. Inside, a large skylight at the steepest part of the carousel allows for consistent daylighting. The lower level of the pavilion is grounded as part of the larger plinth of the plaza and is defined by limestone and sandstone with a granite base. The lower level houses a series of rentable event spaces, park management offices, and utility infrastructure to support the park and plaza. The pavilion and event spaces are revenue-generating and support the financial sustainability of the park.
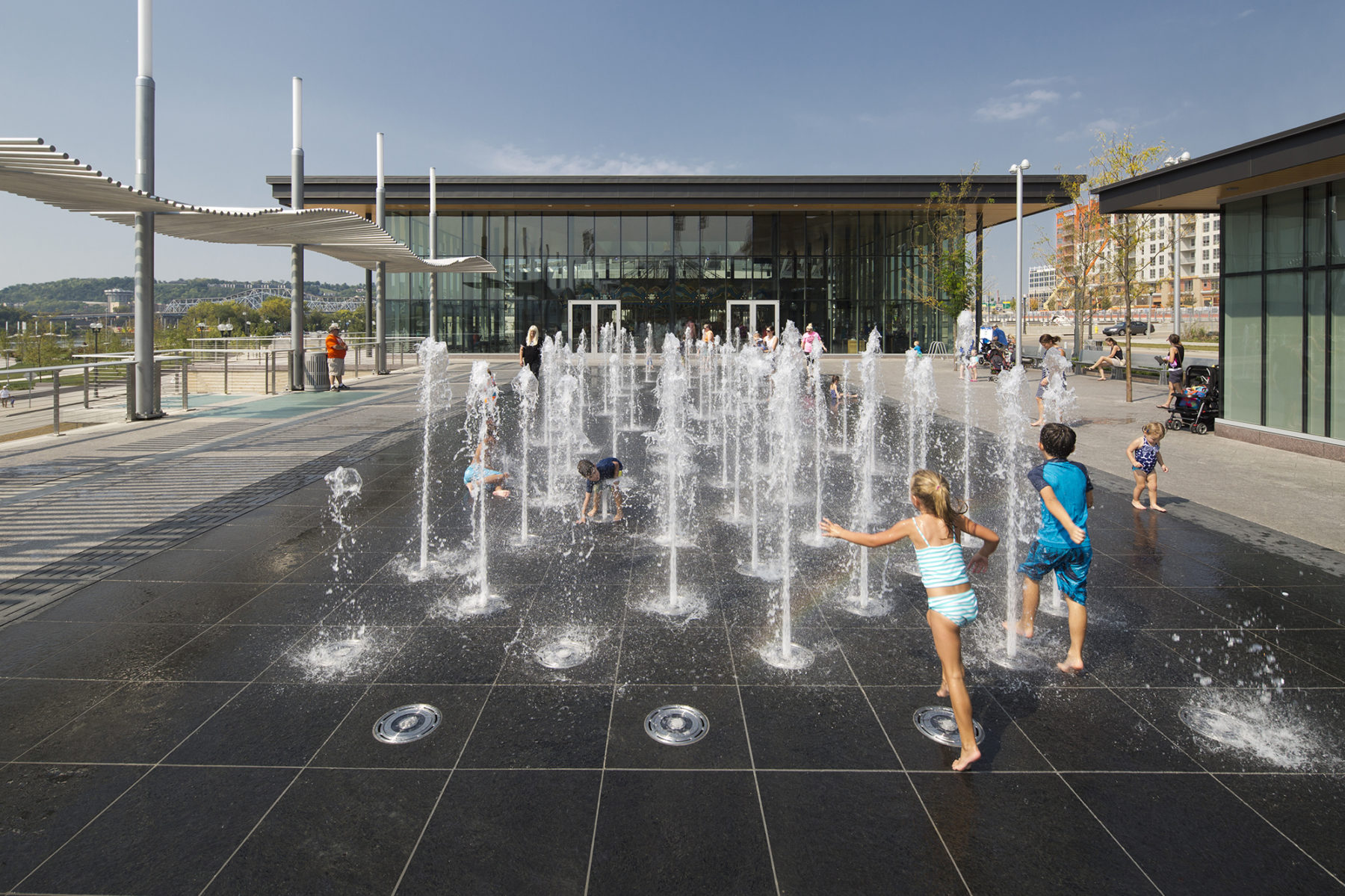
On the plaza level, the pavilion faces an interactive water feature popular with children in the summer months
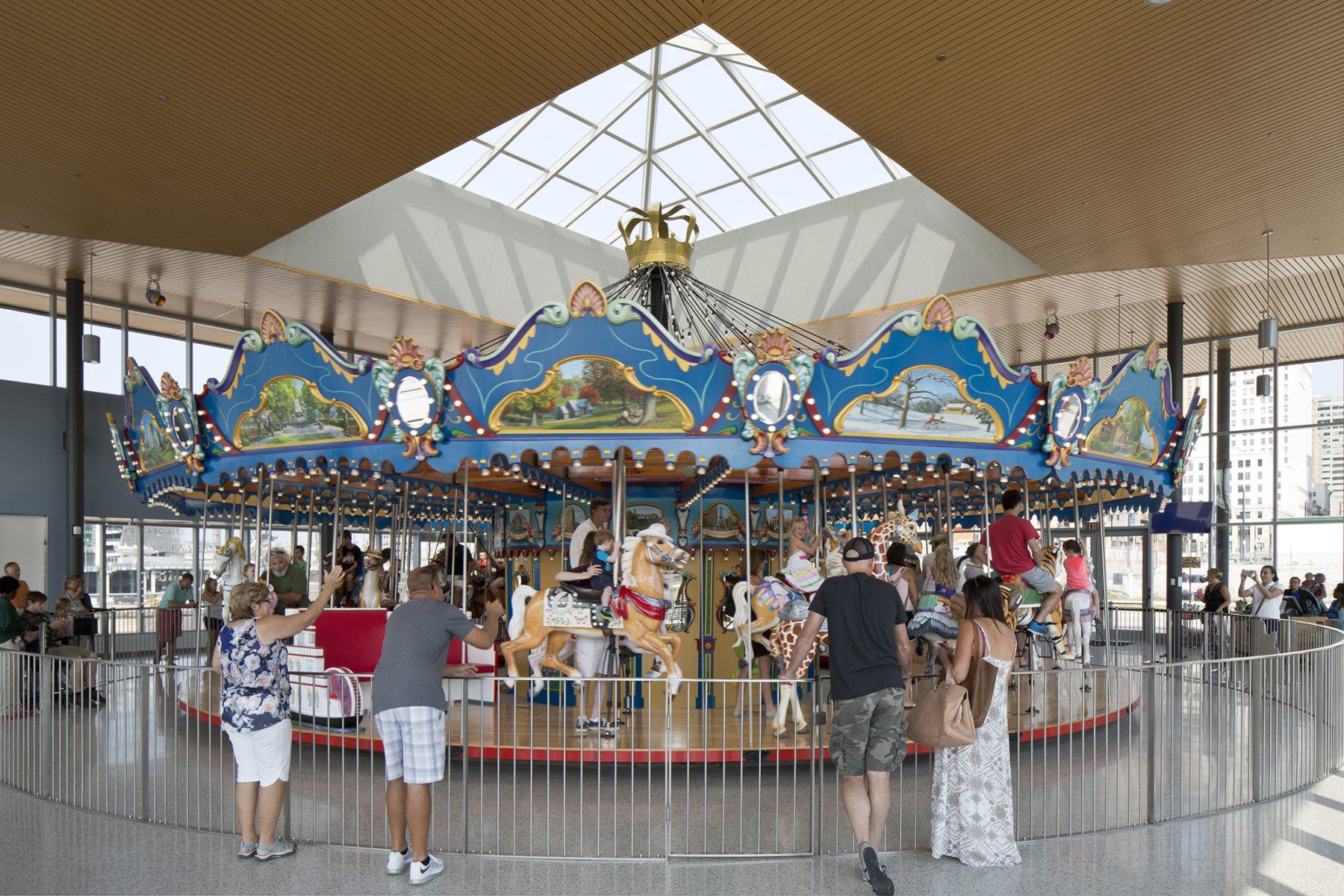
The building houses a 44-animal carousel that represents the many areas of life, history, and culture in the Greater Cincinnati area
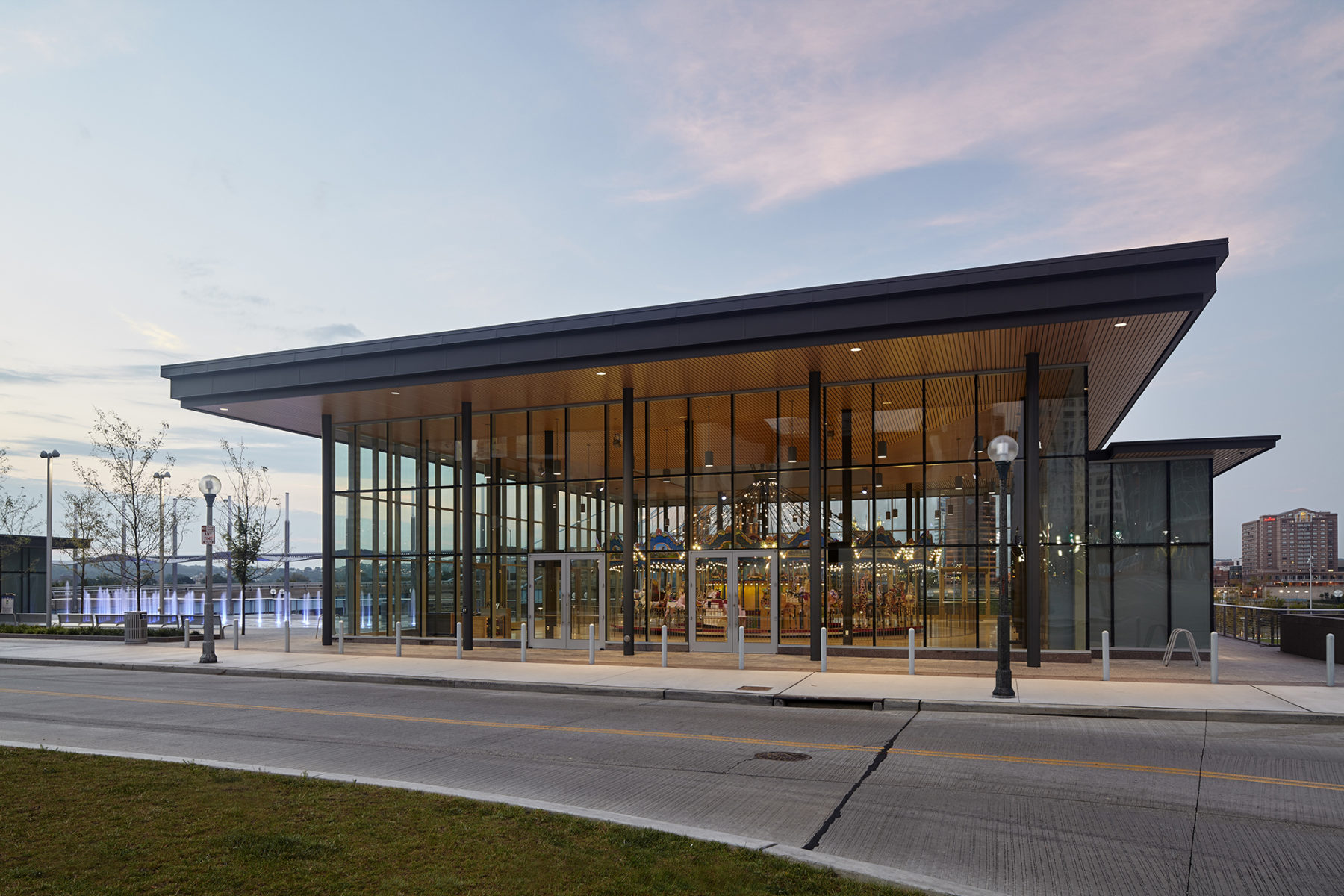
The glass-enclosed pavilion (plaza level) and a multi-function space (lower level) support both public and private use
On the plaza level, the pavilion faces an interactive water feature popular with children in the summer months
The building houses a 44-animal carousel that represents the many areas of life, history, and culture in the Greater Cincinnati area
The glass-enclosed pavilion (plaza level) and a multi-function space (lower level) support both public and private use
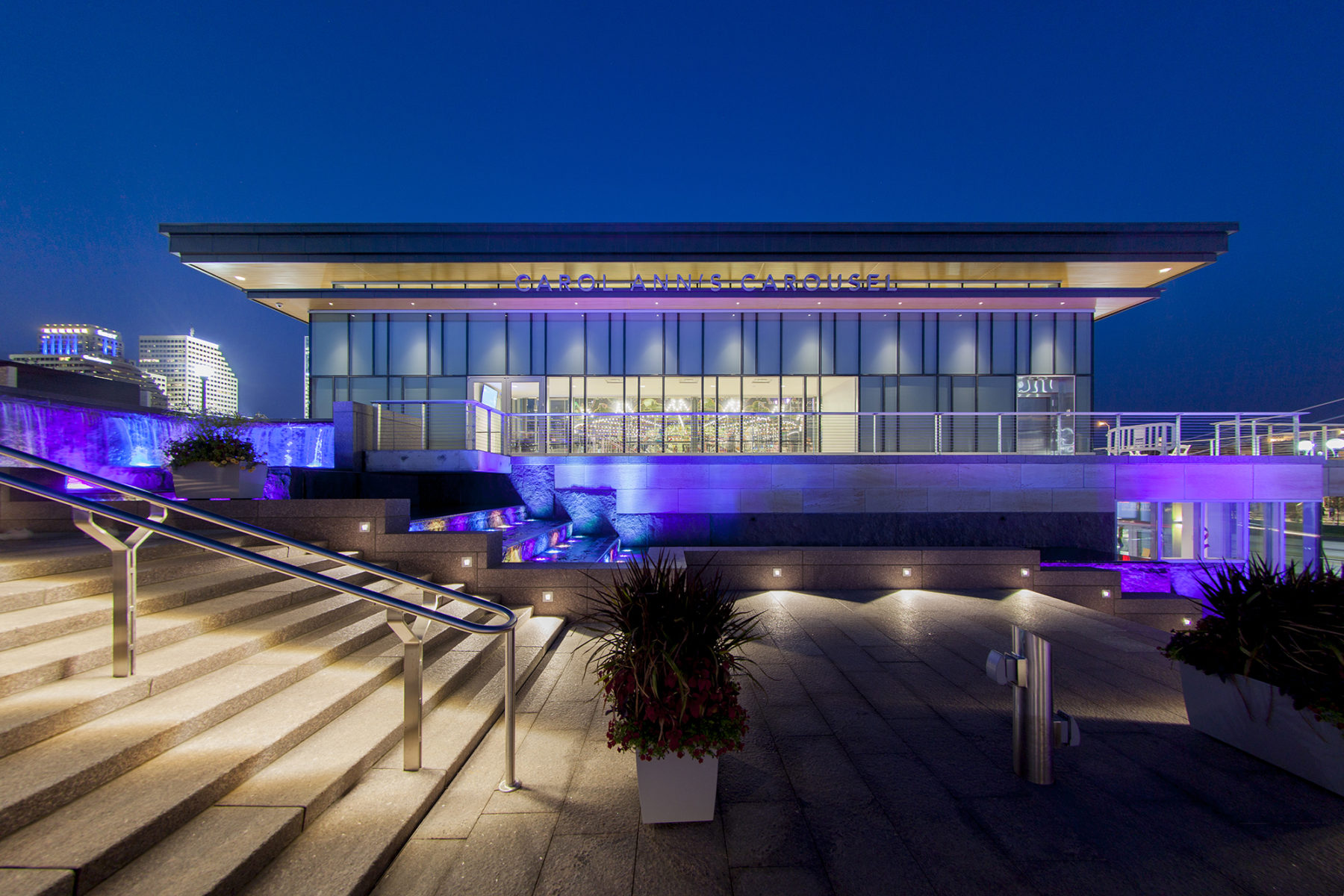
The lower level houses a series of rentable event spaces, park management offices, and utility infrastructure to support the park and plaza. The pavilion and event spaces are revenue-generating and support the financial sustainability of the park.
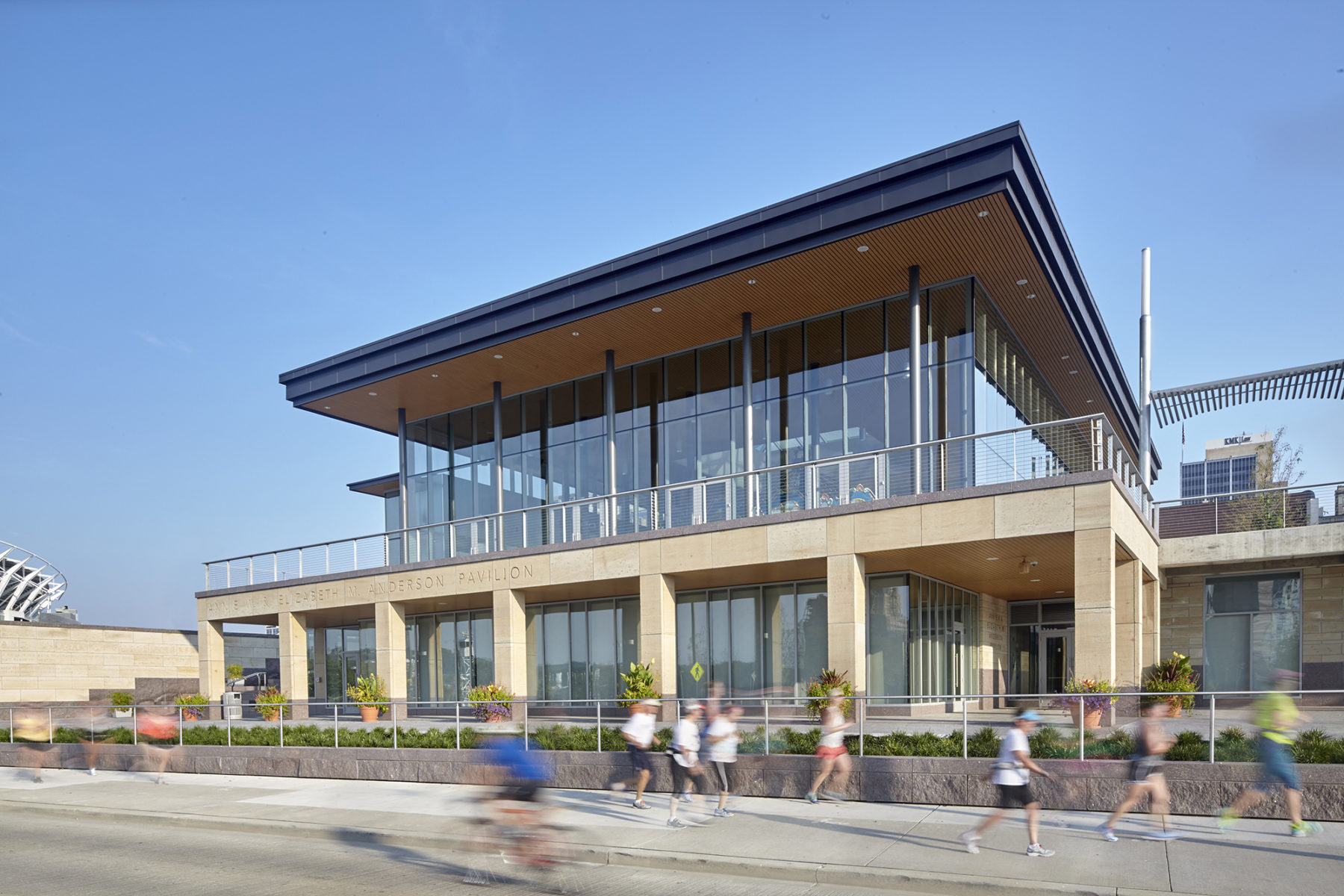
The pavilion and plaza are built on an elevated deck that negotiates the level change between streets towards the riverfront edge
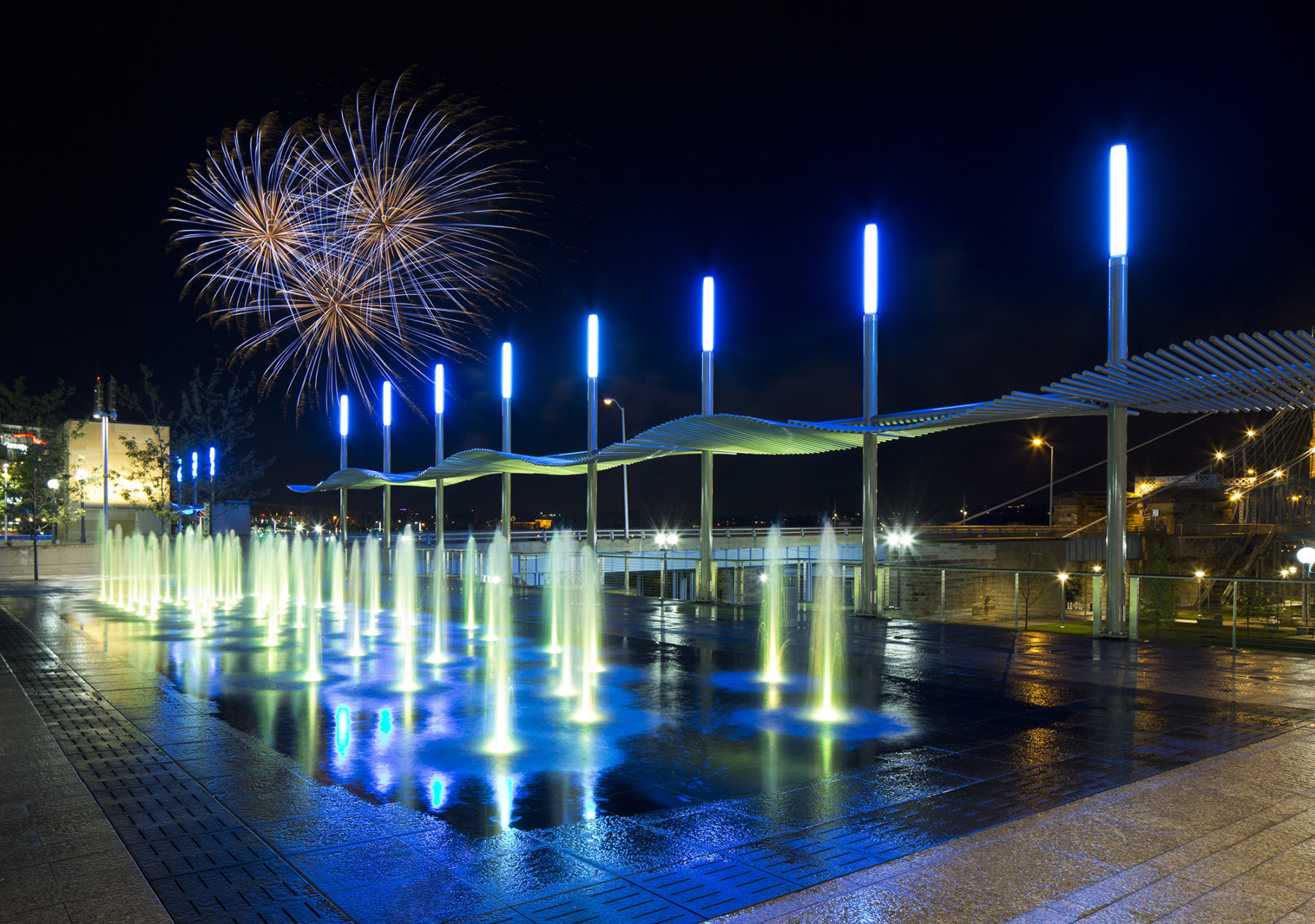
At night, the plaza level fountain is illuminated to complement other landscape features in the park
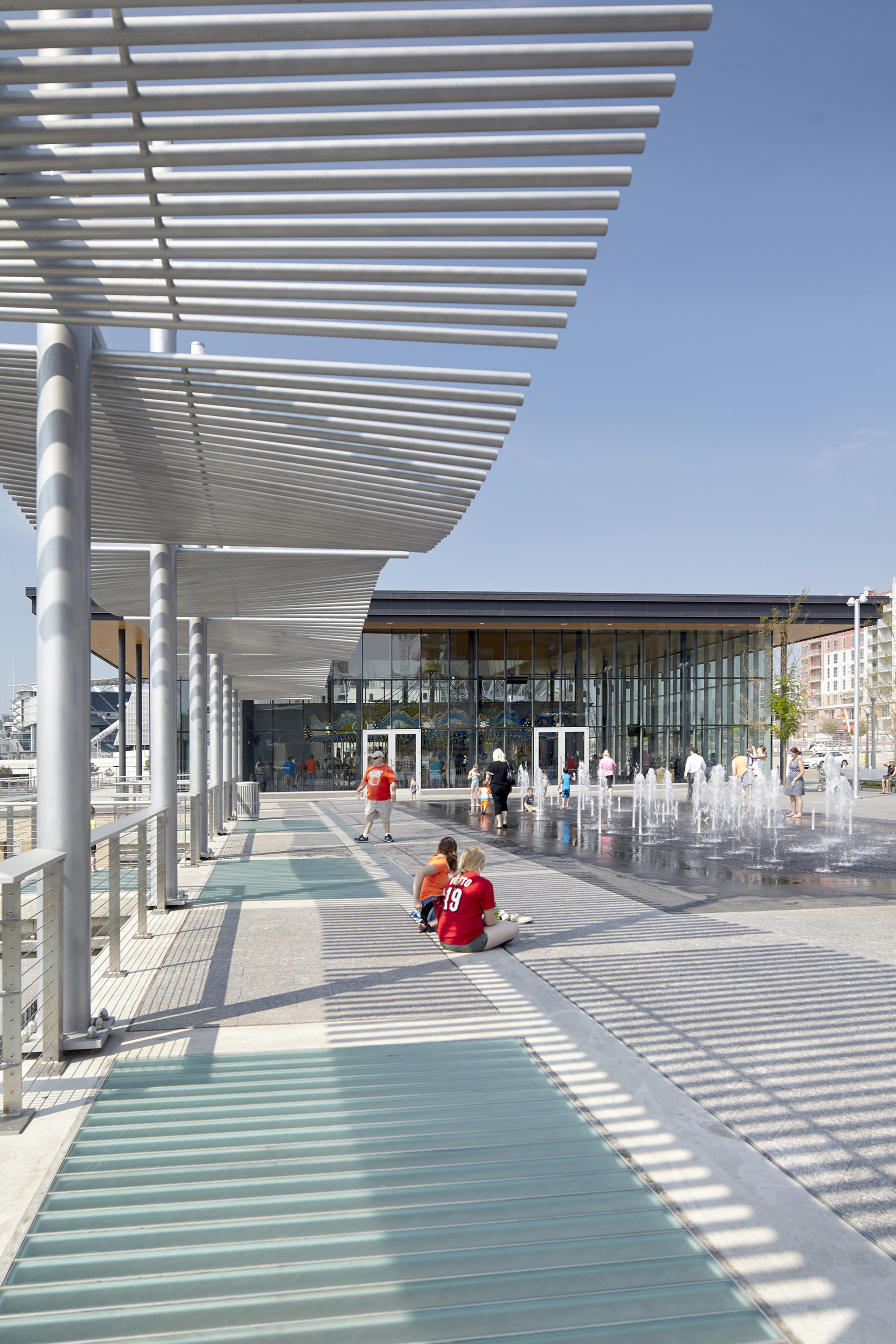
Custom-designed canopies frame the plaza leading to the pavilion
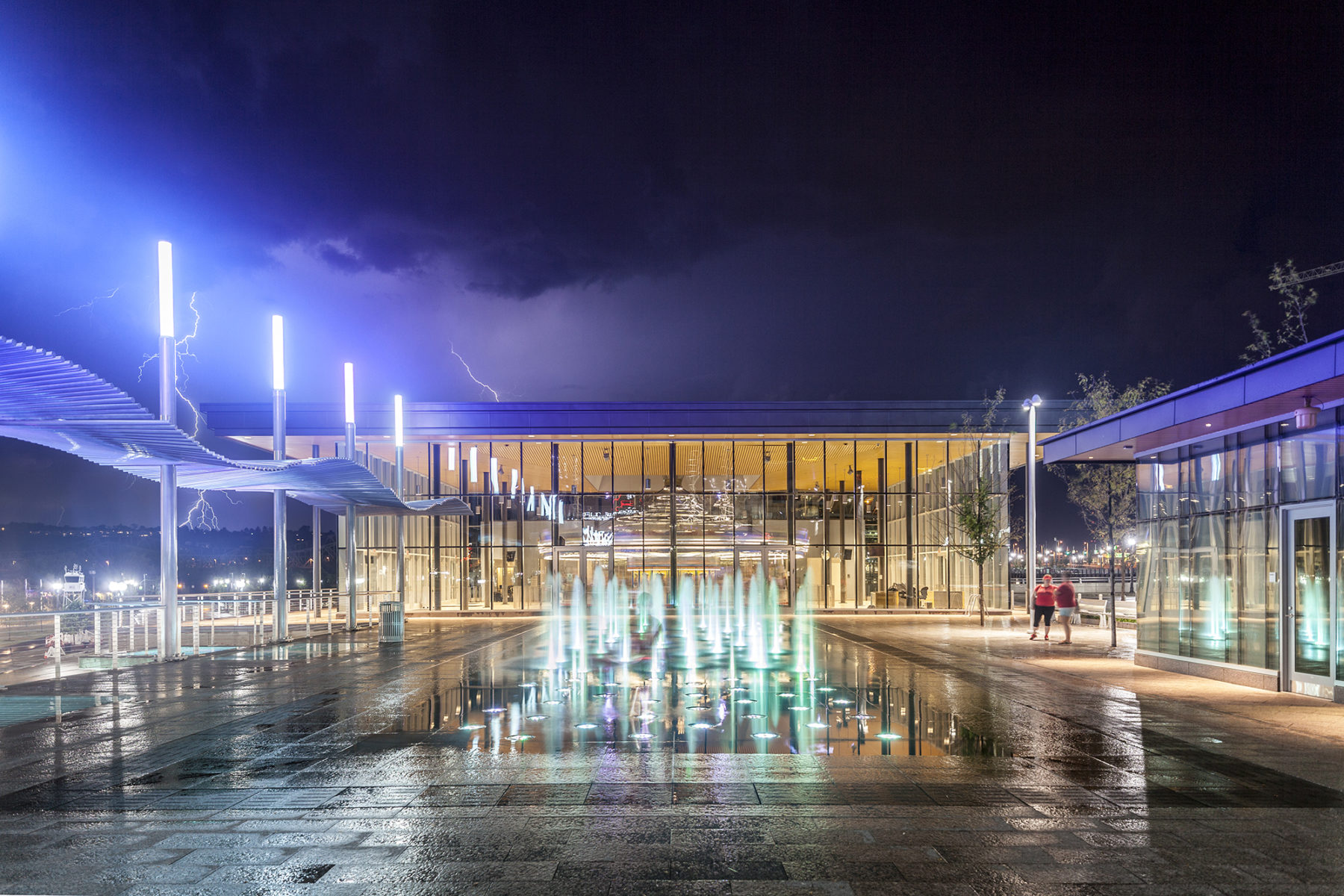
The goal for the pavilion was to achieve full transparency to highlight the carousel and create a strong division between the ground plane and pavilion levels
For more information contact Pablo Savid-Buteler.