Campus Landscapes and the Student Experience
Some of the most influential and cherished settings on American college campuses are the outdoor spaces that stitch buildings together. How do successful landscapes come to be?
 Sasaki
Sasaki
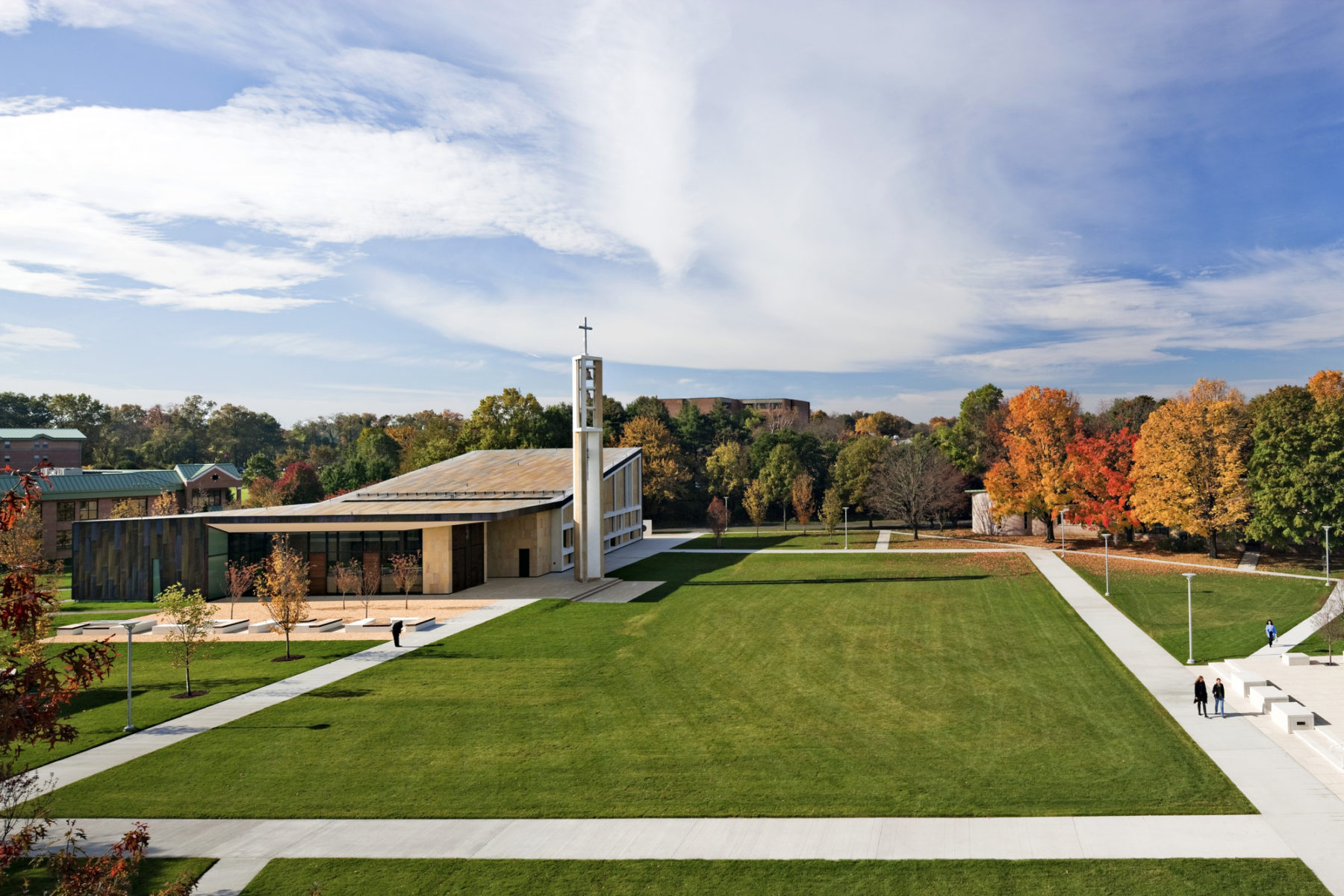
The chapel's design is fully integrated with a network of open spaces around it, including opportunities for outdoor classes, an extension of indoor functions, and places for contemplation
Sasaki’s 15-year relationship with Sacred Heart University began with the comprehensive master plan of the University’s 57-acre campus in Fairfield, Connecticut. The Sacred Heart campus was originally built on the infrastructure of a Roman Catholic high school, from which major buildings are still in use. Sasaki’s master plan and subsequent design projects have strengthened the social, spiritual, and physical aspects of campus and elevated the quality of the built environment functionally and aesthetically. Following the master plan, Sasaki completed three significant and transformative projects—a new Chapel (2009), a new Student Commons (2012) and the recently-completed Martire Center for Business and Communications (2015). The projects are knitted together through a series of distinct yet harmonious landscapes.
The design of the Sacred Heart Chapel embodies openness and inclusivity and provides multiple opportunities for academic, social, and spiritual engagement. In addition to a focal point for community life, the Chapel and Green are also a crossroads for the campus. Its design is fully integrated with a network of open spaces around it, including opportunities for outdoor classes, extension of indoor functions, and places for contemplation. Distinct open spaces and contemplative gardens accommodate formal events and informal gatherings. The main outdoor plaza serves as primary chapel entry and as raised court anchored by the 80-foot-high stone campanile and bell tower. This court folds down with wide stairs to the main quadrangle, forming a podium for large exterior ceremonies and graduation. A rectangular pea stone court features a grove of fruit trees, which provide a canopy for a series of sculptural benches and create a place of repose along a major campus intersection. On the west façade, a private court enclosed by a stone wall offers a more contemplative, cloister-like space connected to the chapel altar by a transparent wall.
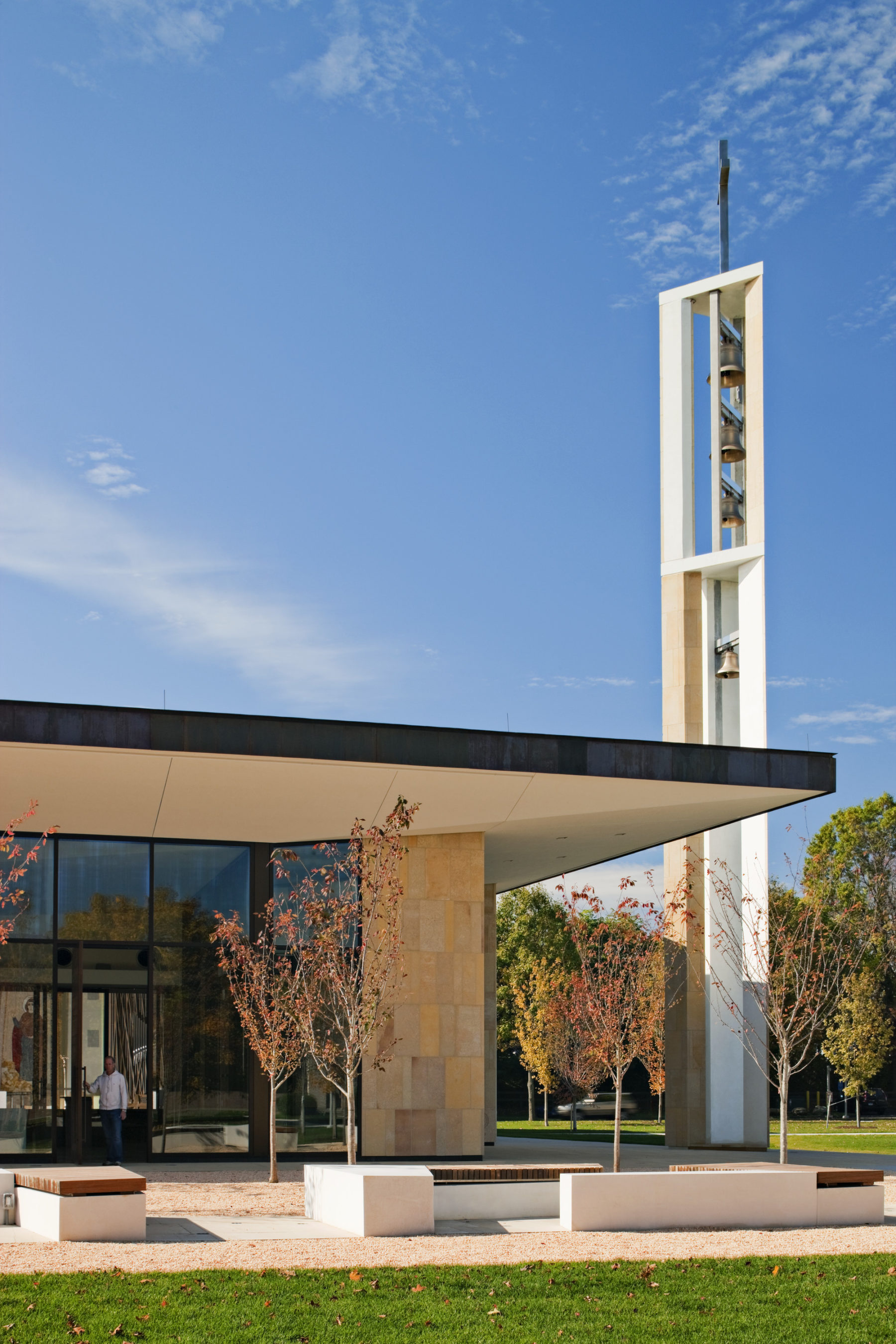
The main outdoor plaza serves as the chapel’s primary entry
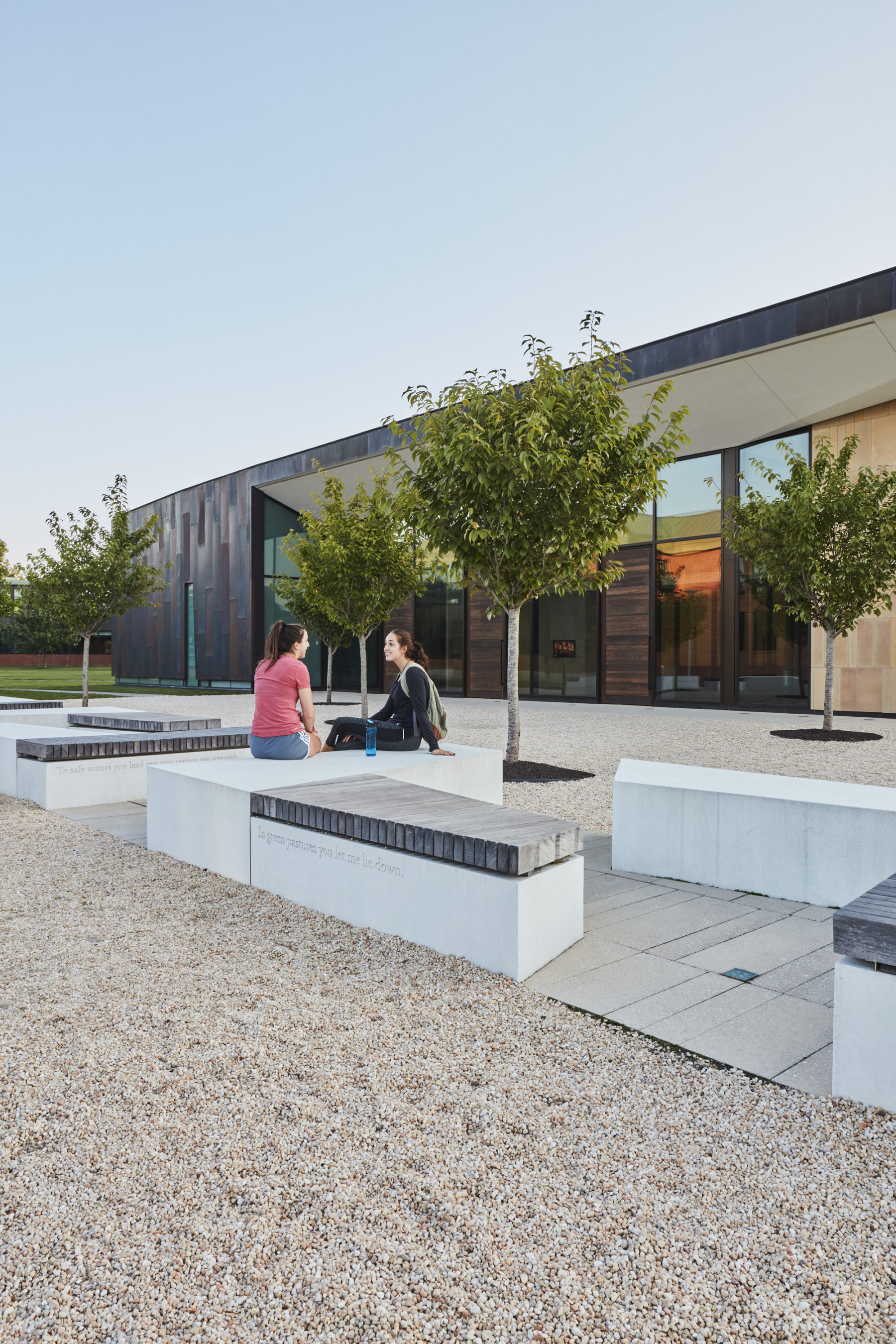
Distinct open spaces accommodate formal events and informal gatherings
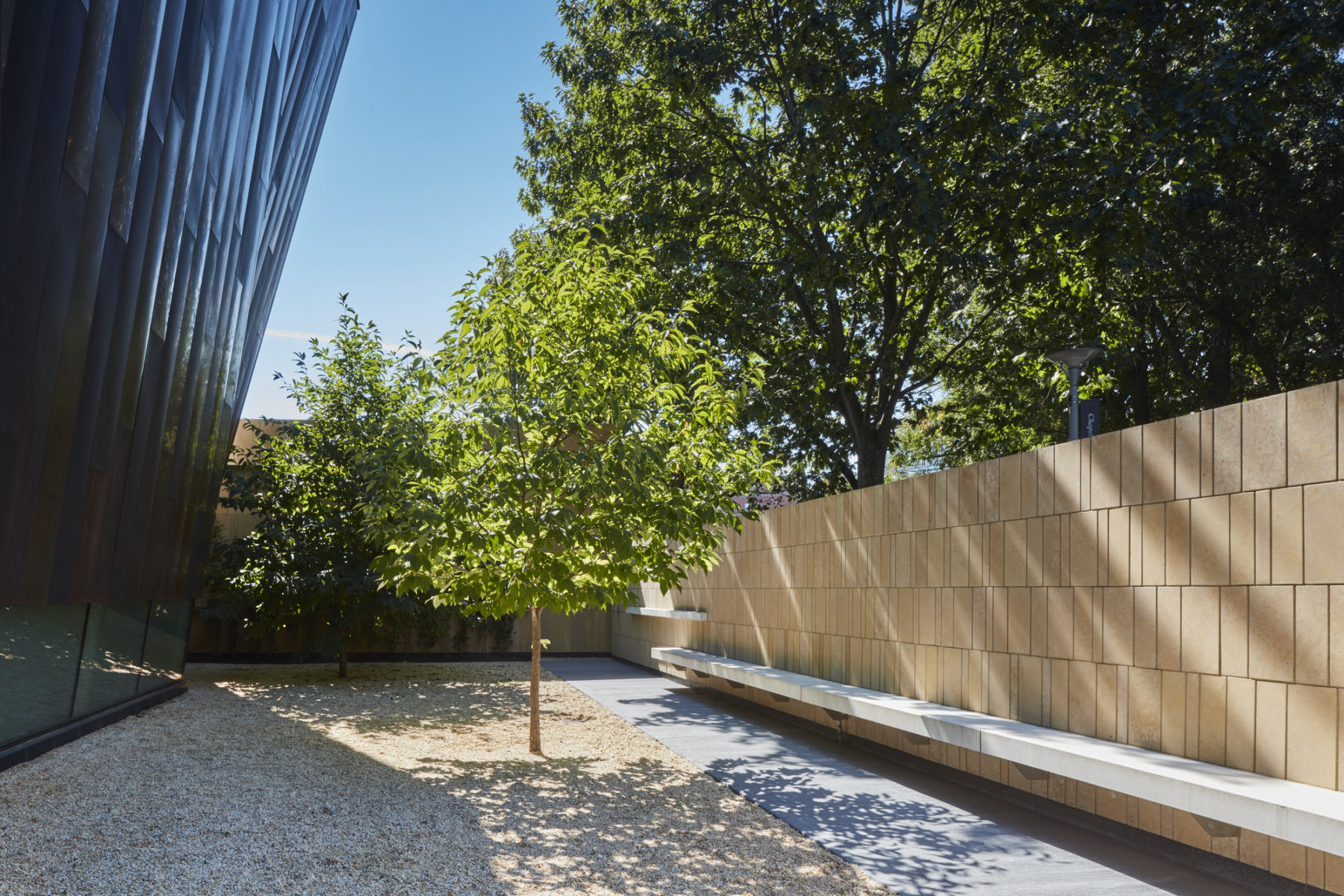
Comtemplative garden on the chapel’s west side
The Martire Center brings together Sacred Heart’s Business and Communications programs into an academic nexus on a gateway site on the campus’s northern edge. The main entry court includes a reflective water feature integrated with sculptural art. Seat walls in the landscape, shaded by trees, offer informal areas for gathering. The lower entry court provides a pedestrian connection to the campus to the south, and creates an iconic view of the archway for those approaching from campus. The lower entry court, the courtyard, and the main entry court at Park Avenue are all tied together by a series of sculptural trees.
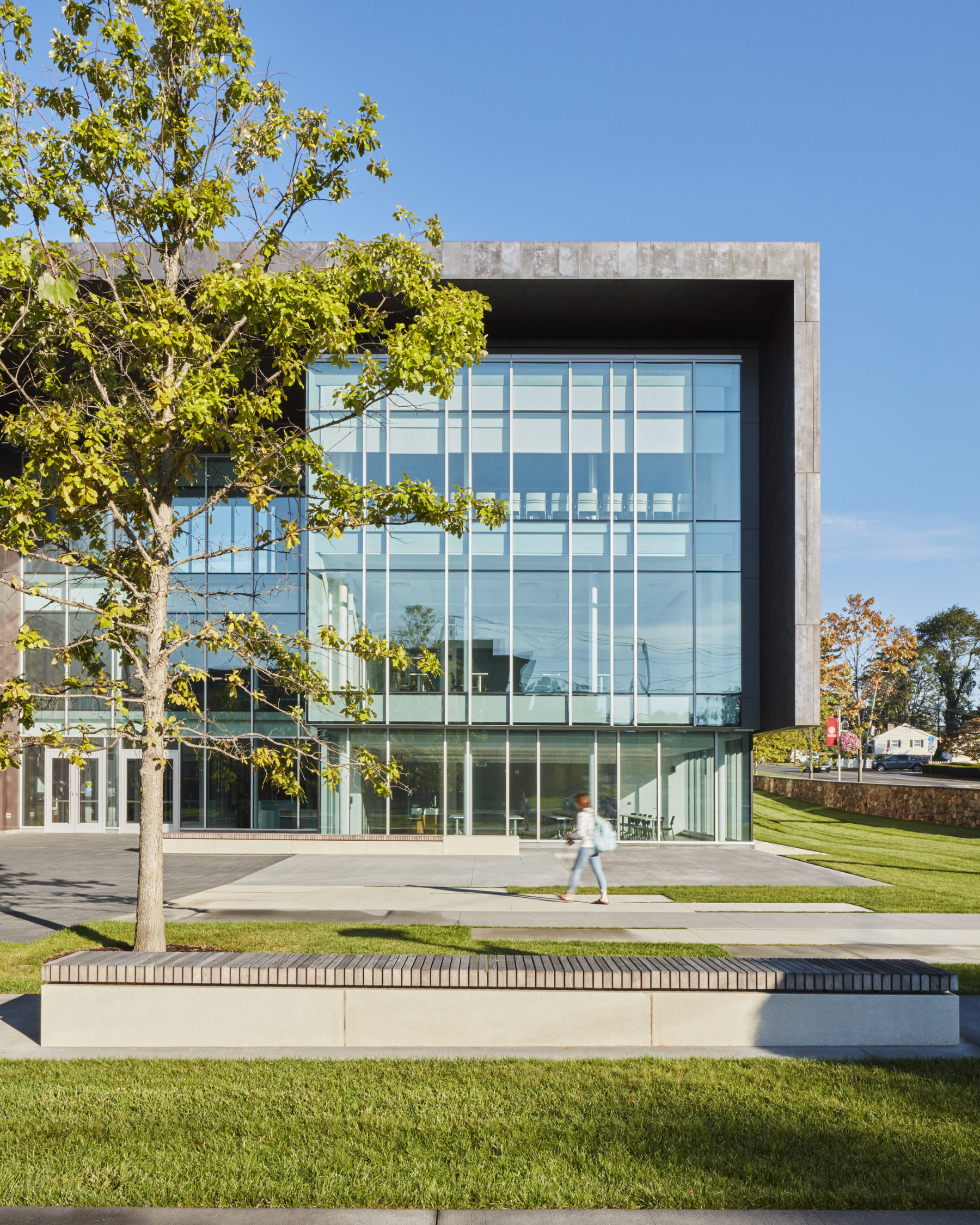
The Martire Center landscape acts as a formal front door to the campus from the north, and a pedestrian gateway back into the campus to the south
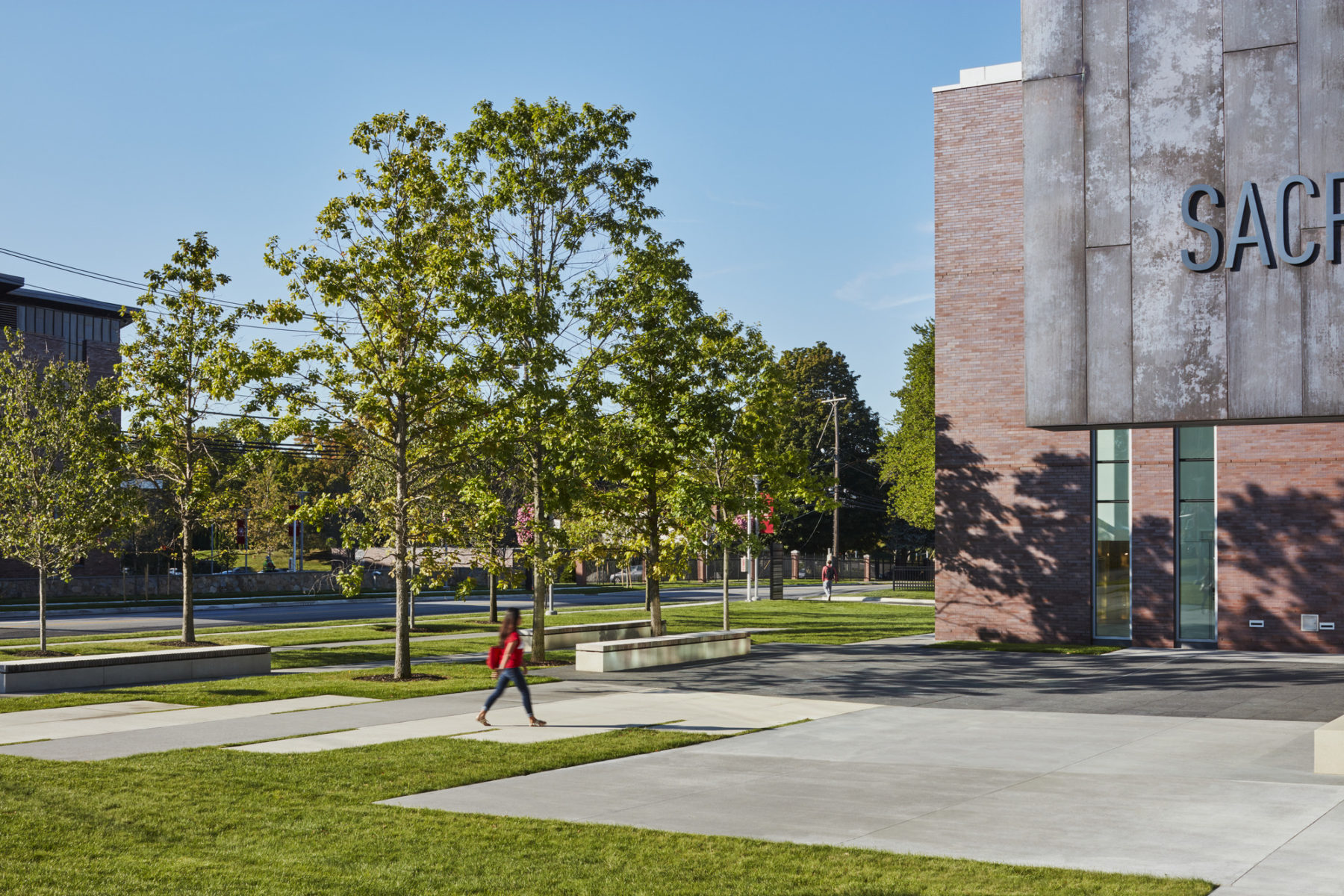
The lower entry court, the parking garden, and the main entry court at Park Avenue are overlaid with a series of regionally prevalent tree plantings
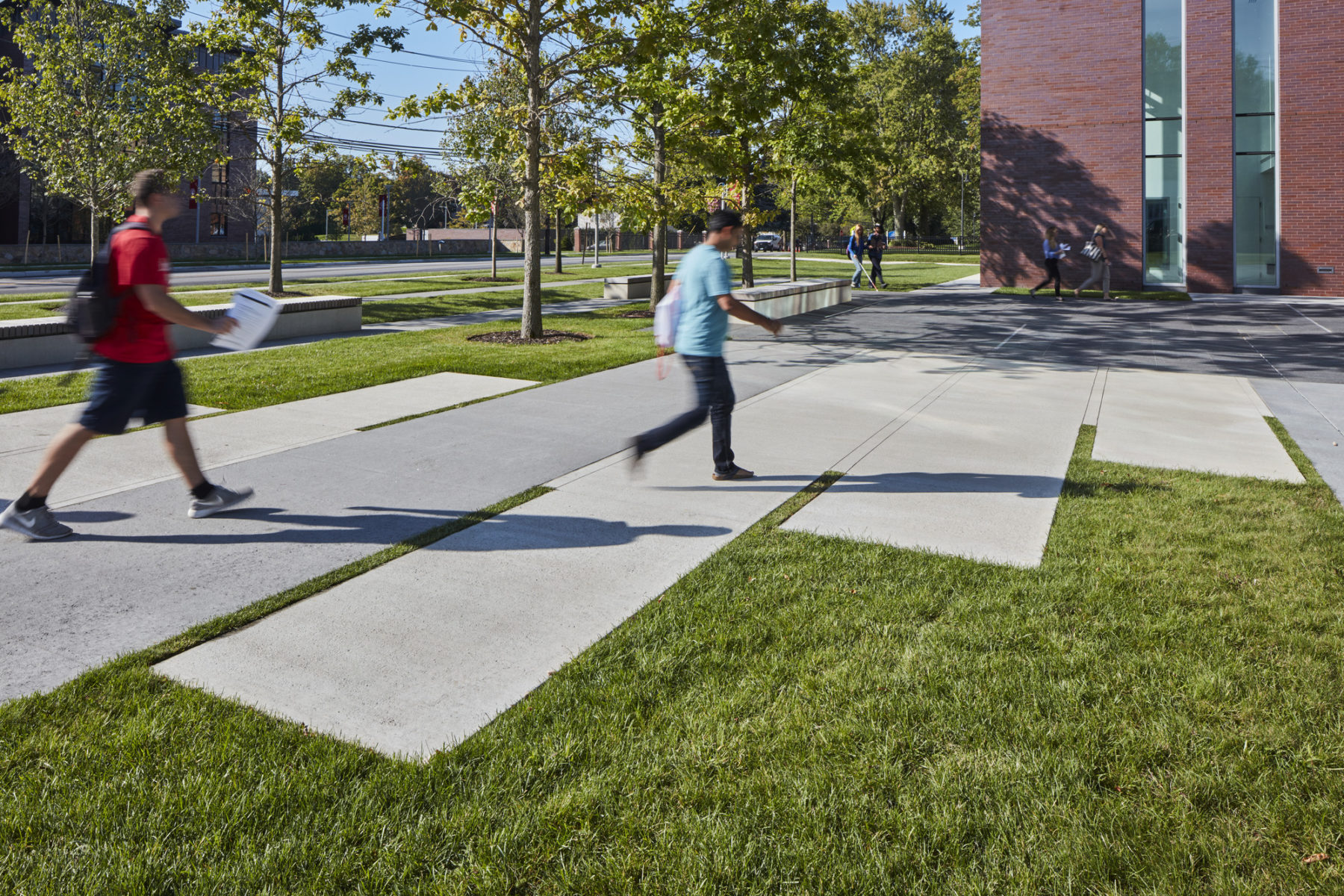
Pedestrians flowing from the core campus over the south court’s “zipper” pavement which leads to the building’s iconic archway
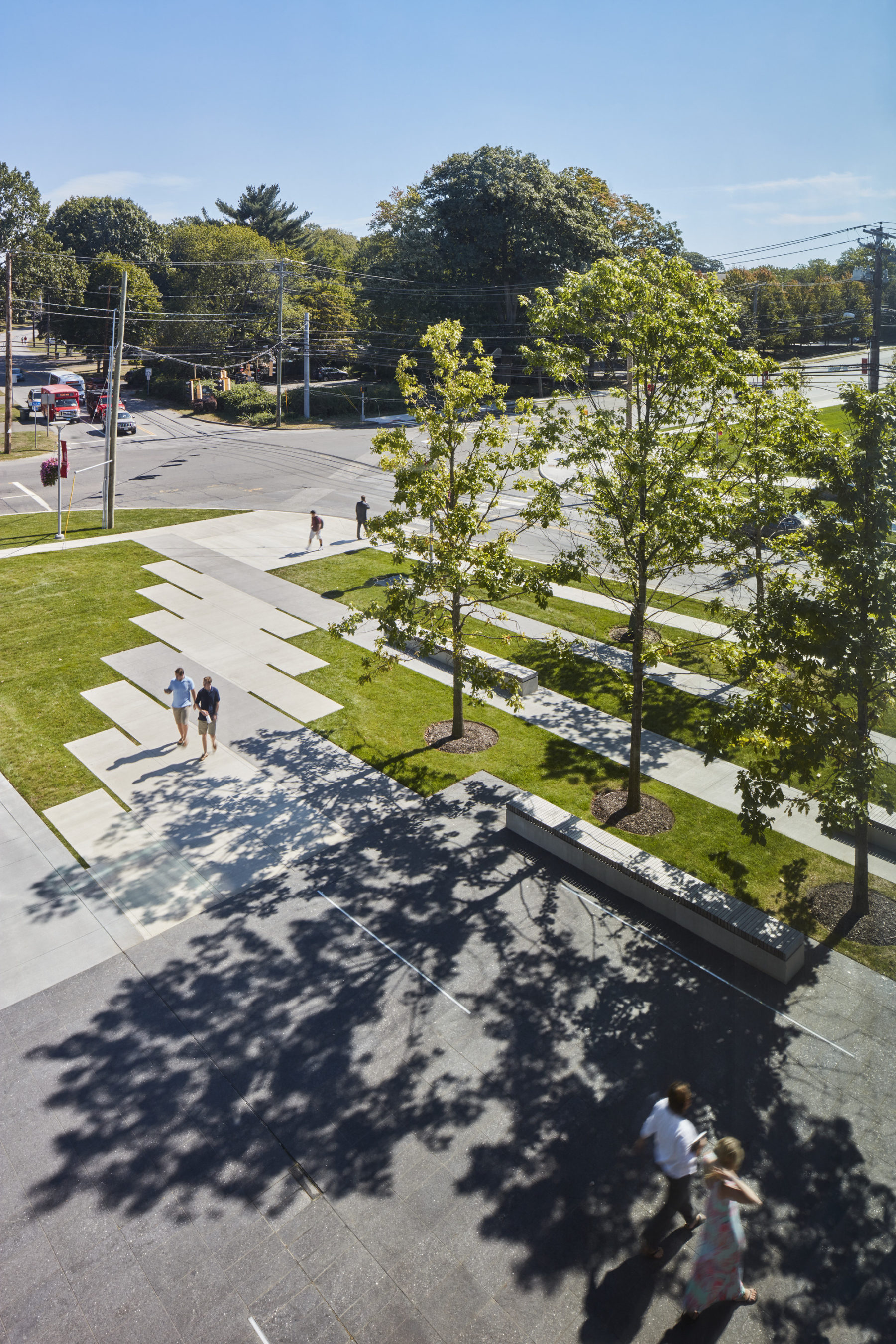
Pavement, planting, lighting, and benches weave the Martire Center into the larger campus landscape
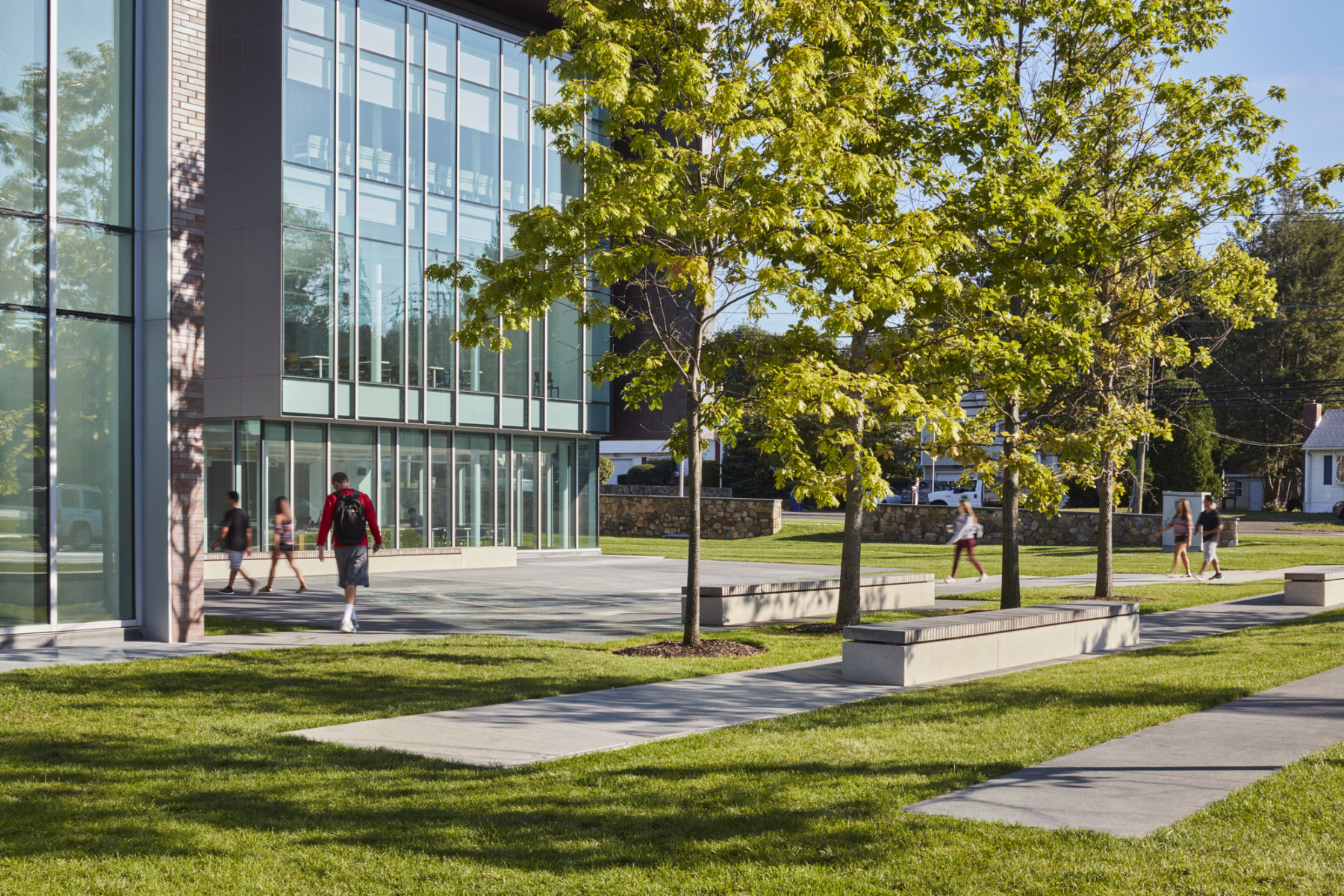
The campus-facing south court and lawn works with the building’s monumental arch to link pedestrians back to the campus
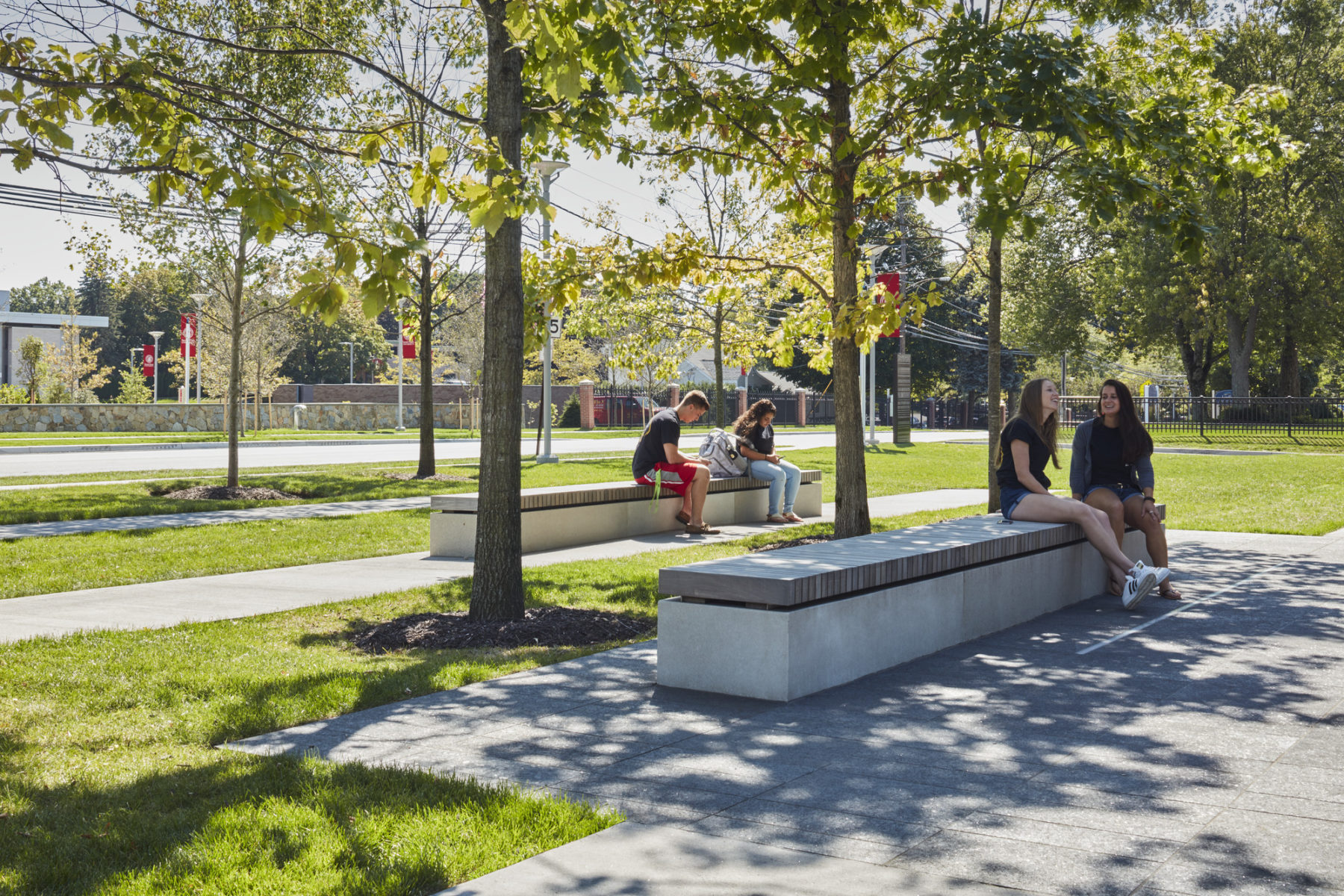
The project respects and incorporates campus standard materials, including concrete paving and precast benches, while adding project-specific materials like granite and colored concrete for the entry carpets
Pavement, planting, lighting, and benches weave the Martire Center into the larger campus landscape
The campus-facing south court and lawn works with the building’s monumental arch to link pedestrians back to the campus
The project respects and incorporates campus standard materials, including concrete paving and precast benches, while adding project-specific materials like granite and colored concrete for the entry carpets
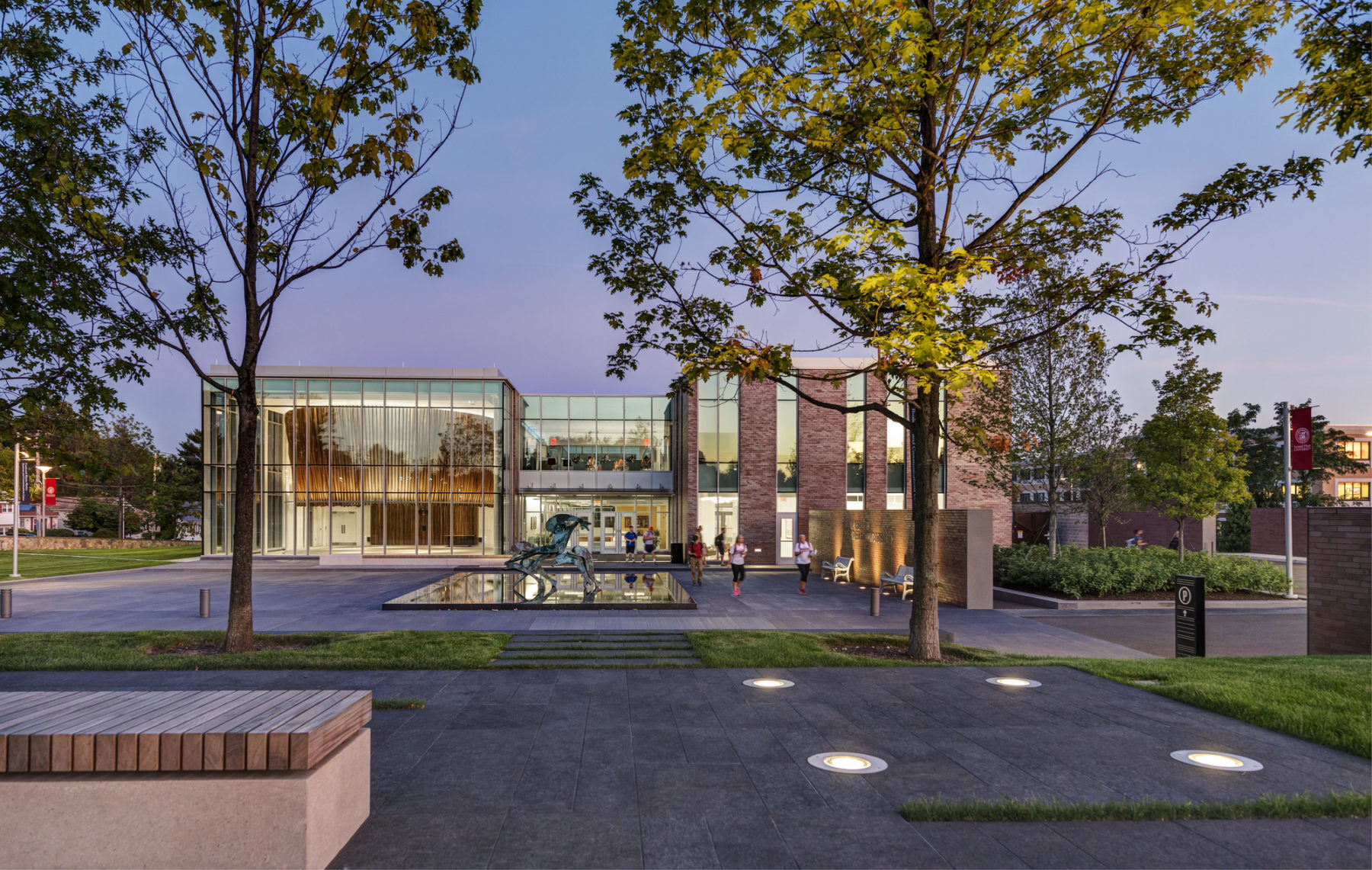
The north entry court elegantly accommodates pick-up and drop-off functions,
while an adjacent screened court includes a service yard and parking garden
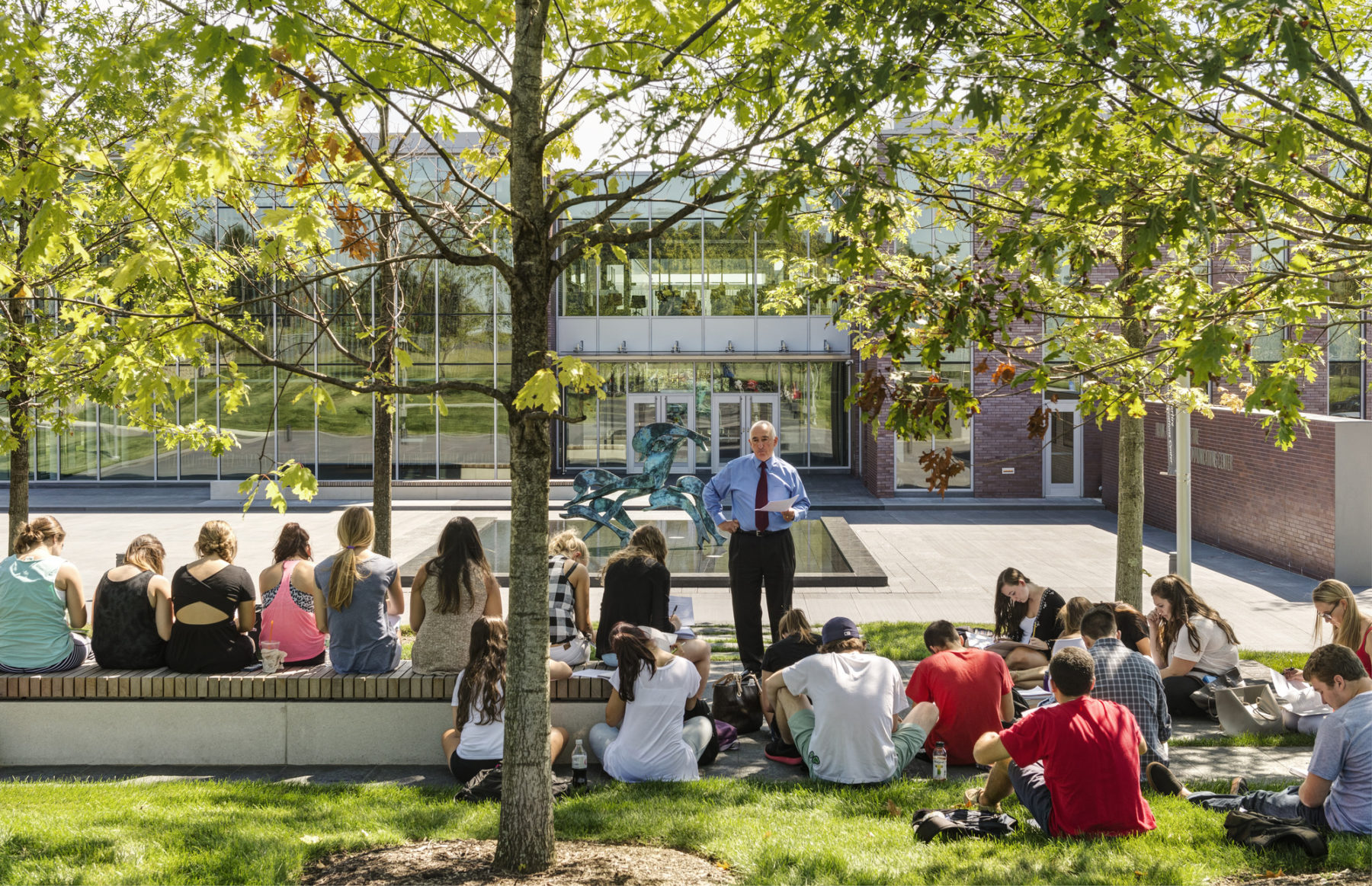
The Martire Center’s state-of-the-art teaching and learning spaces are complemented by an outdoor classroom at the edge of the multi-purpose ceremonial entry court
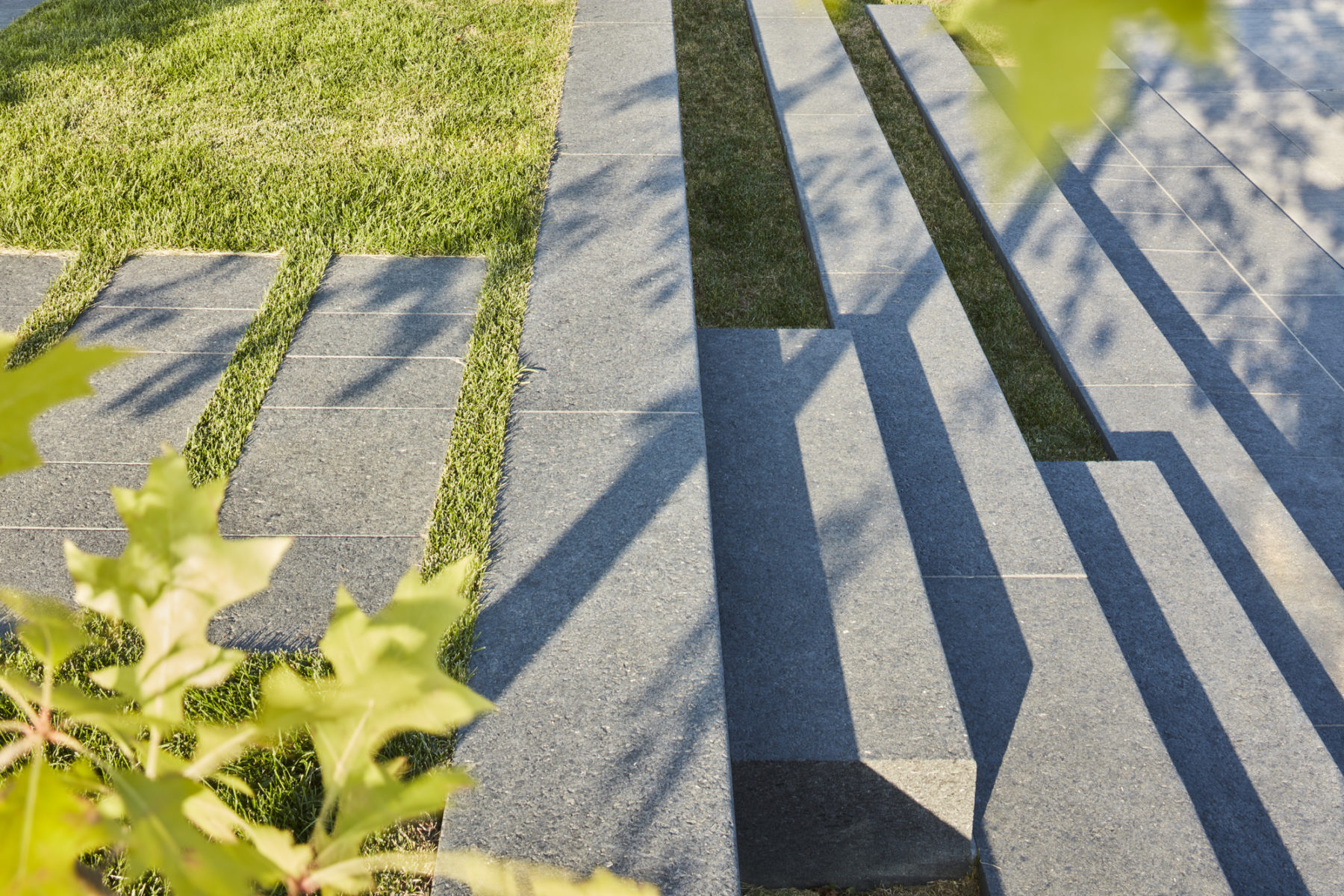
Attention to detail elevates pathways and stairs to graphic heights
The Student Commons sits at a major campus crossroads of roadways and pedestrian walks, where students and faculty traverse between the main academic center, the new chapel, several residence halls, and the sports complex. Negotiating a substantive change in site elevation, the building becomes a bridge between the lower and upper campus, further emphasizing its role as a node of community life. The landscape is simple and direct: both the entry court to the east and the small plaza to the west are clad in dark concrete pavers with flush lighting fixtures for effect. On the entry court, a series of precast concrete and wood benches create places for casual interaction. The west plaza is more minimal in character and is framed by a linear bench leading to the entrance. To the north of the building, landscape steps link both plazas and establish an important pedestrian connector between the upper and lower campus.
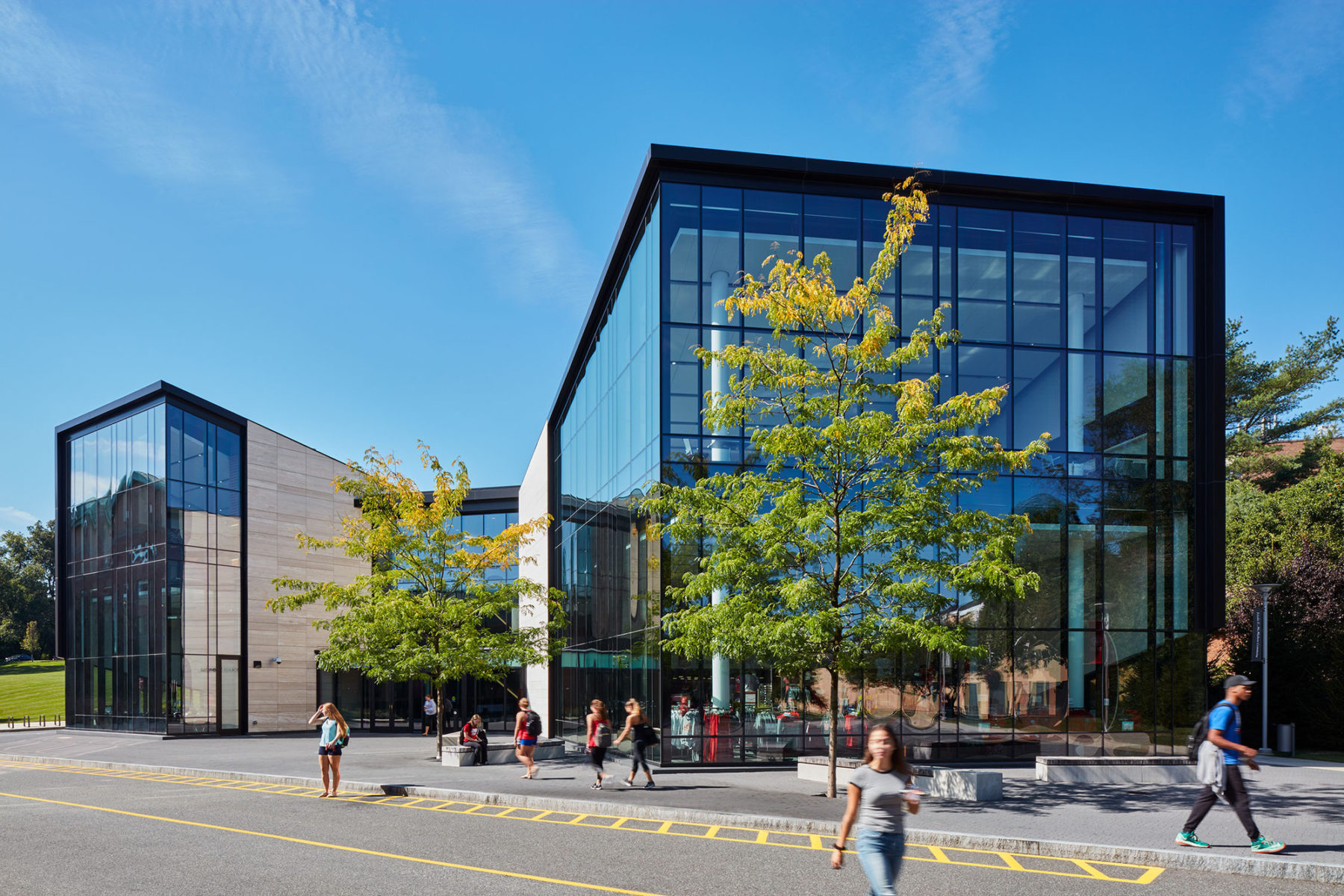
The landscape for the Student Commons is simple and direct: both the entry court to the east and the small plaza to the west are clad in dark concrete pavers with flush lighting fixtures for effect
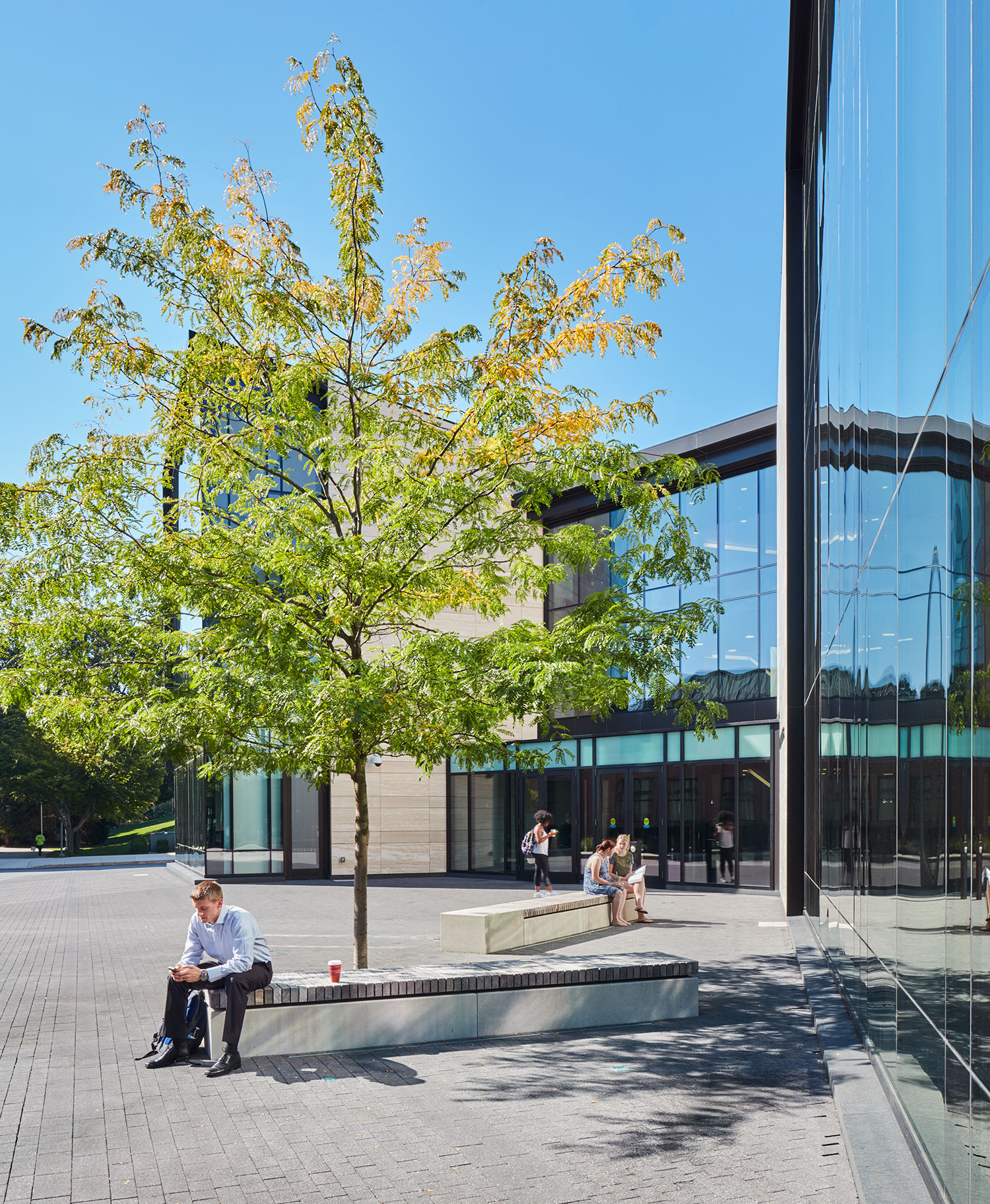
On the entry court, a series of precast concrete and wood benches create places for casual interaction
For more information contact Vinicius Gorgati.