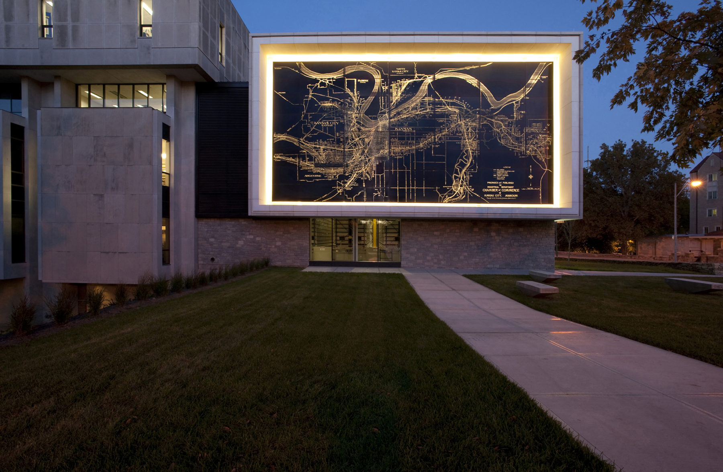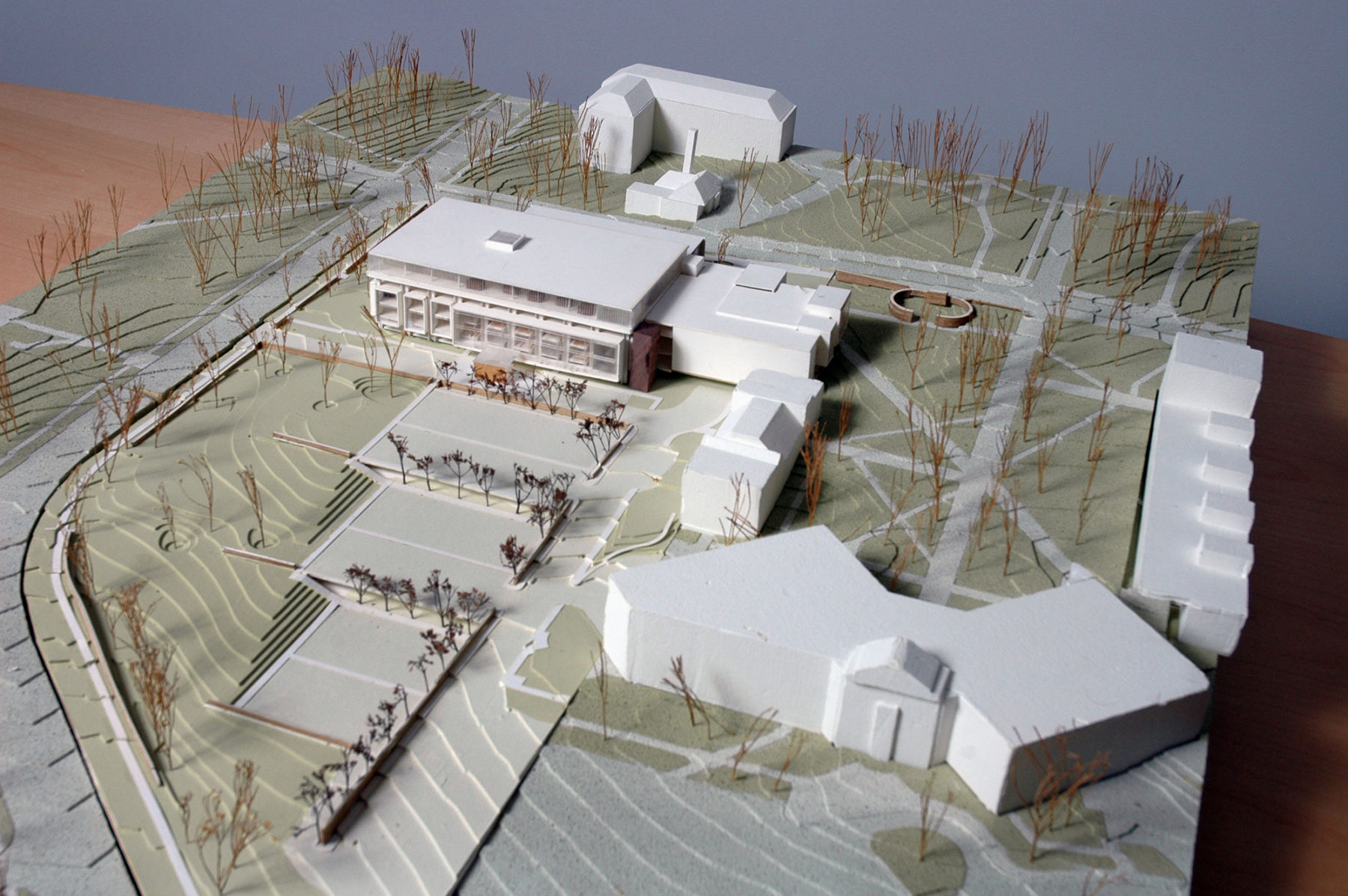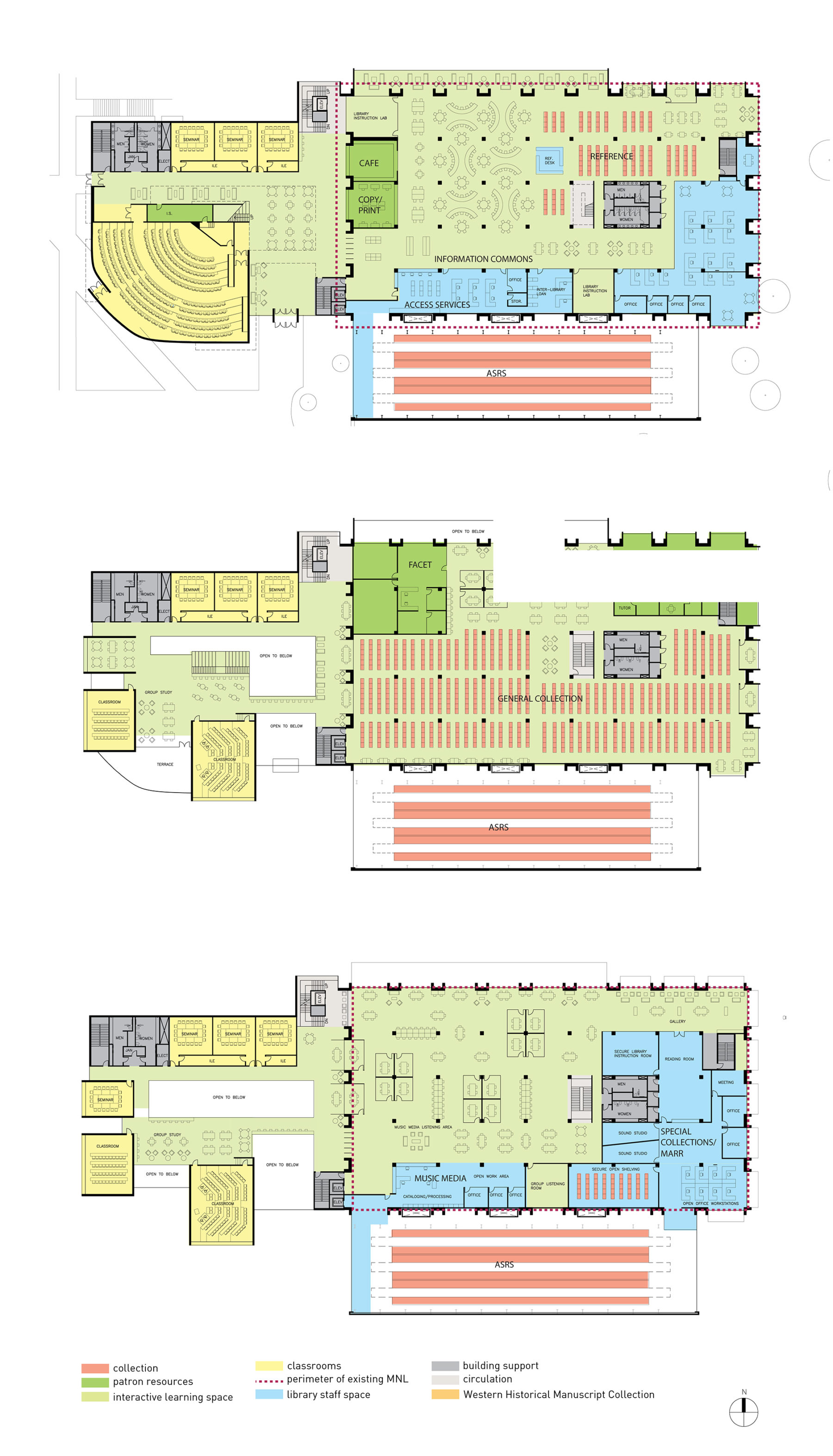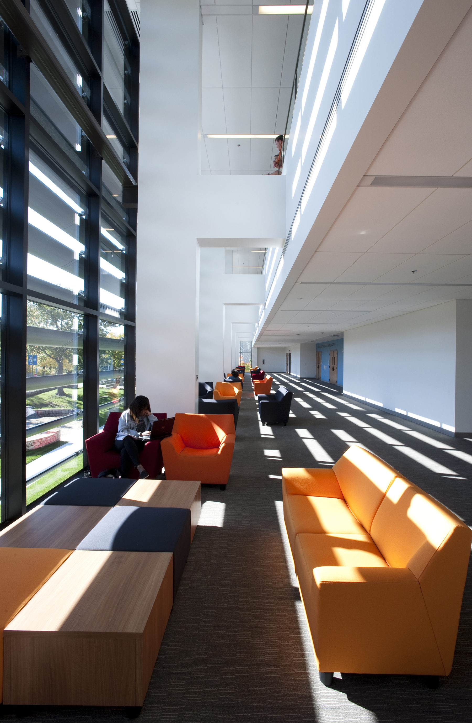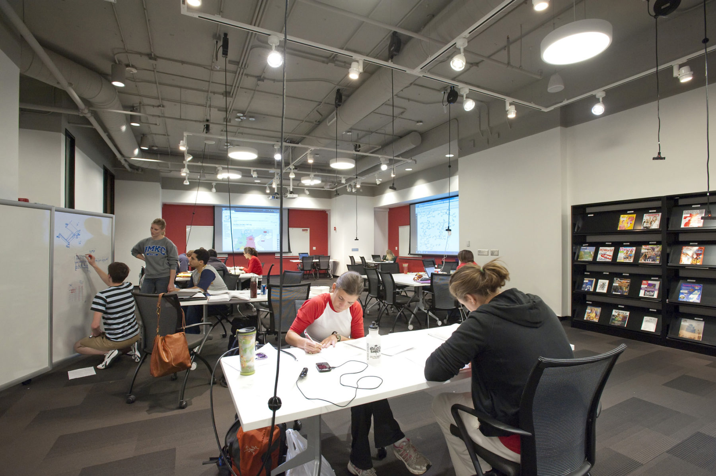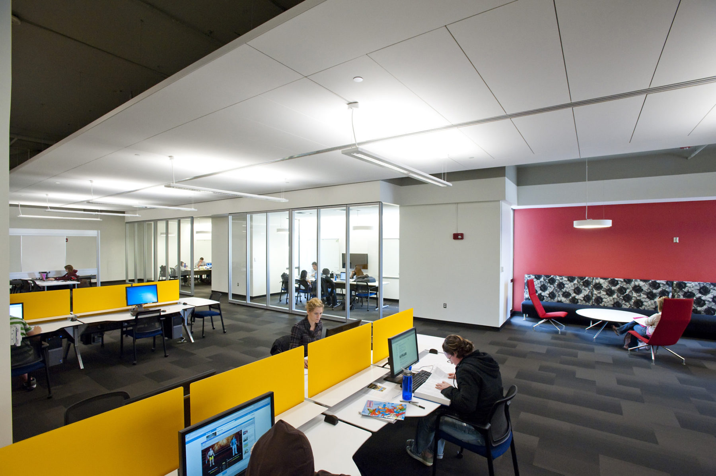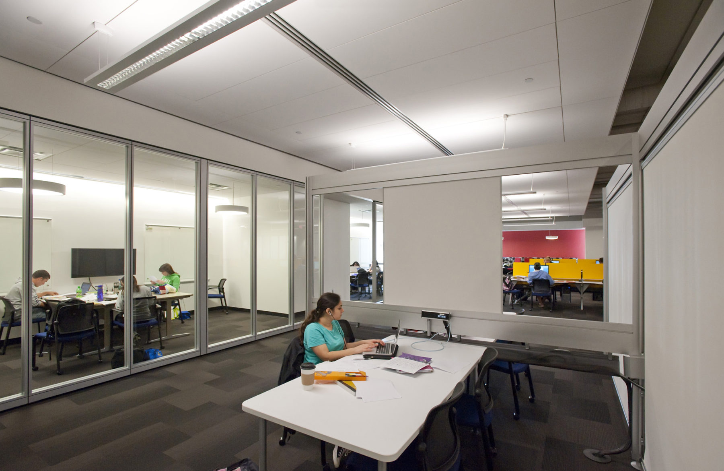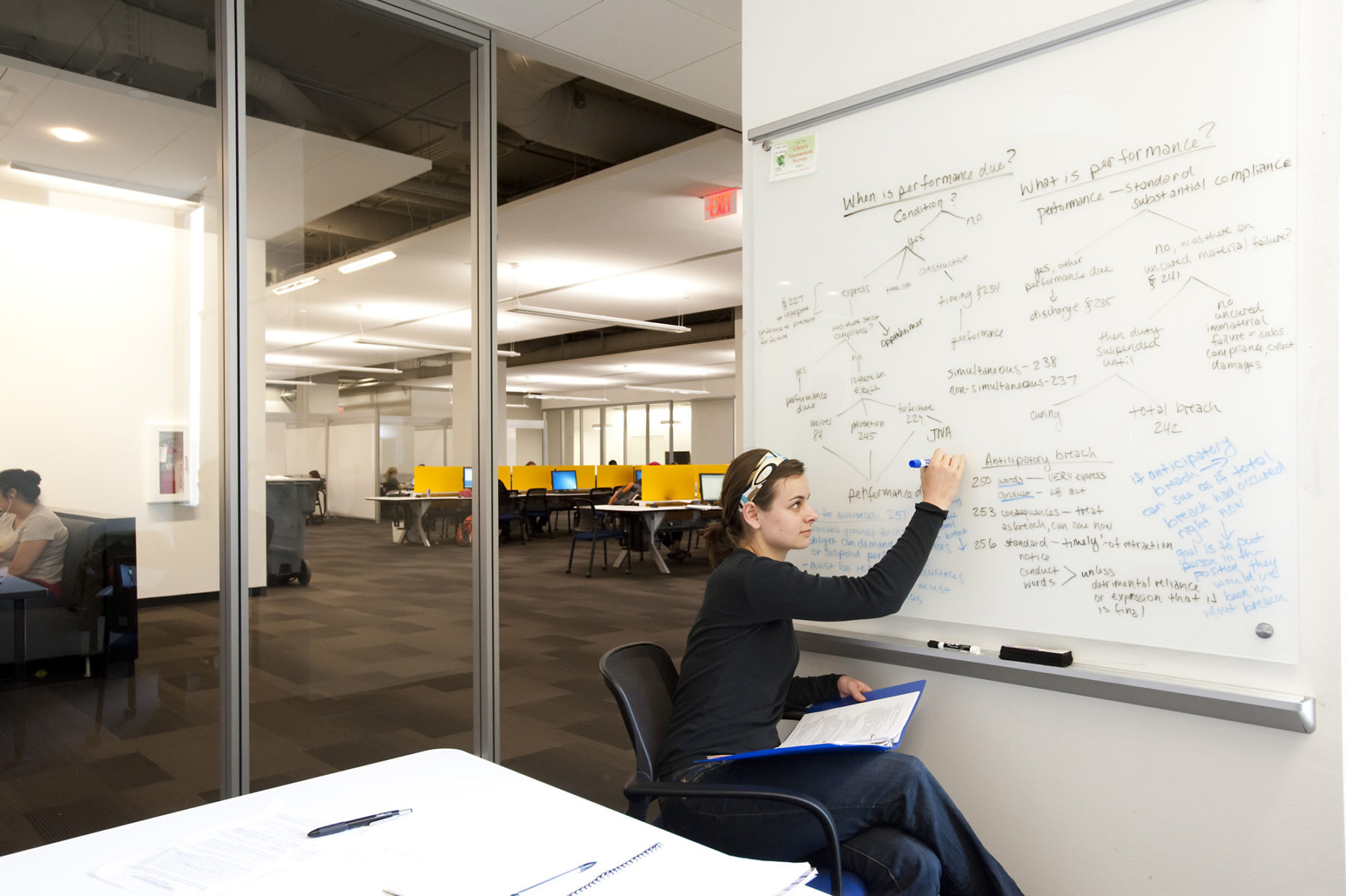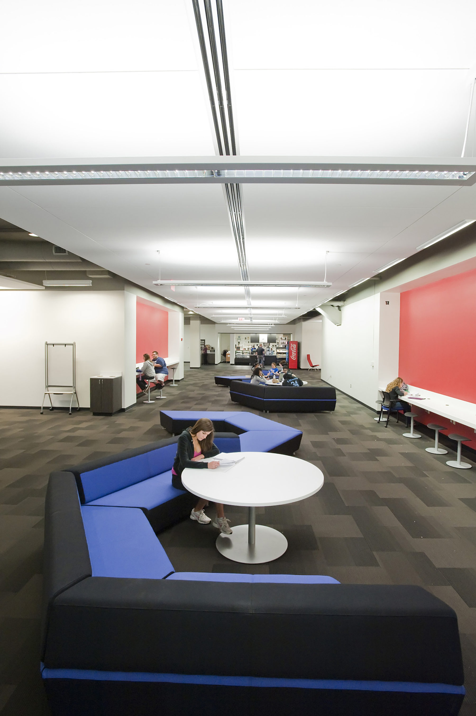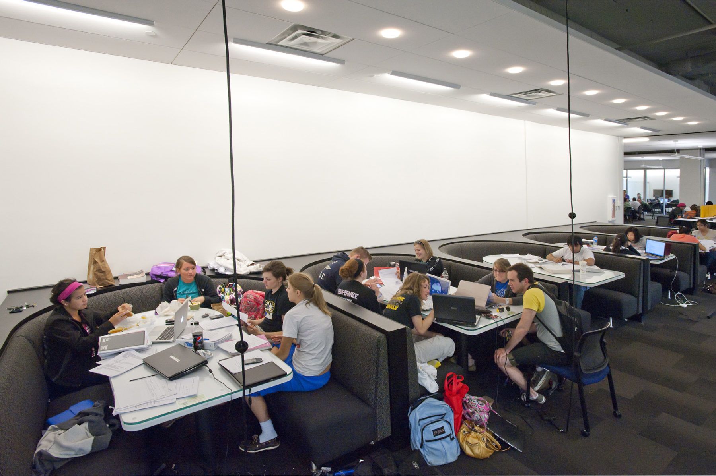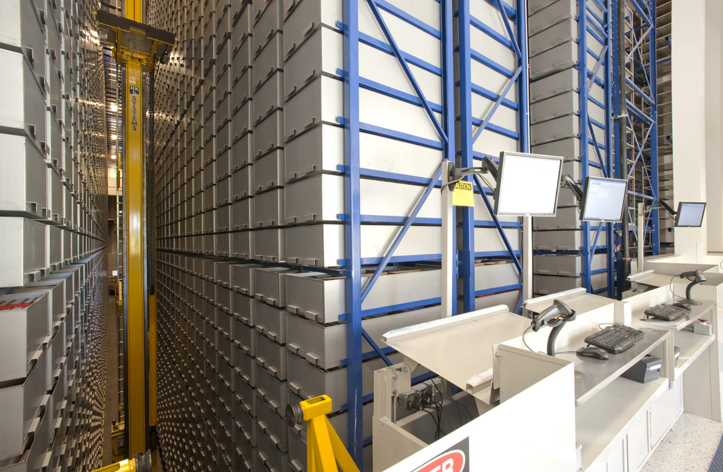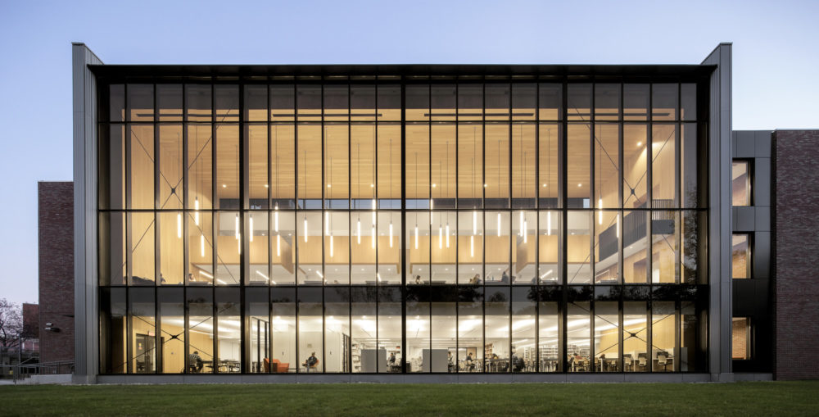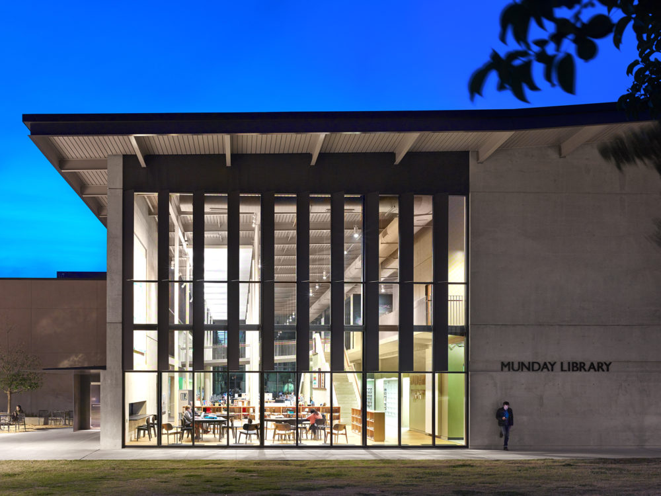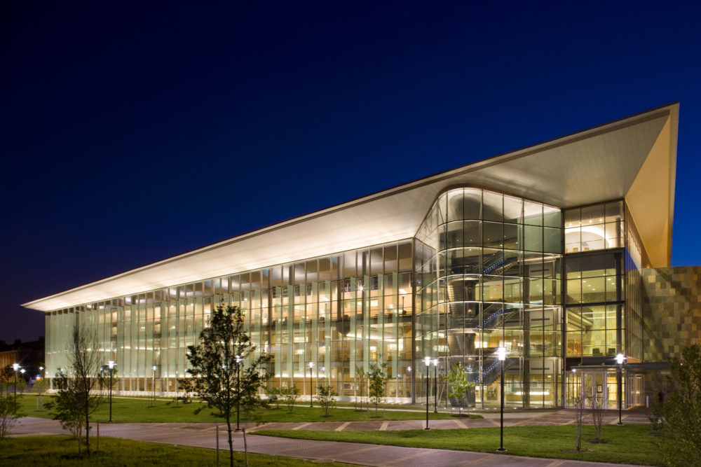University of Missouri Kansas City Miller Nichols Library
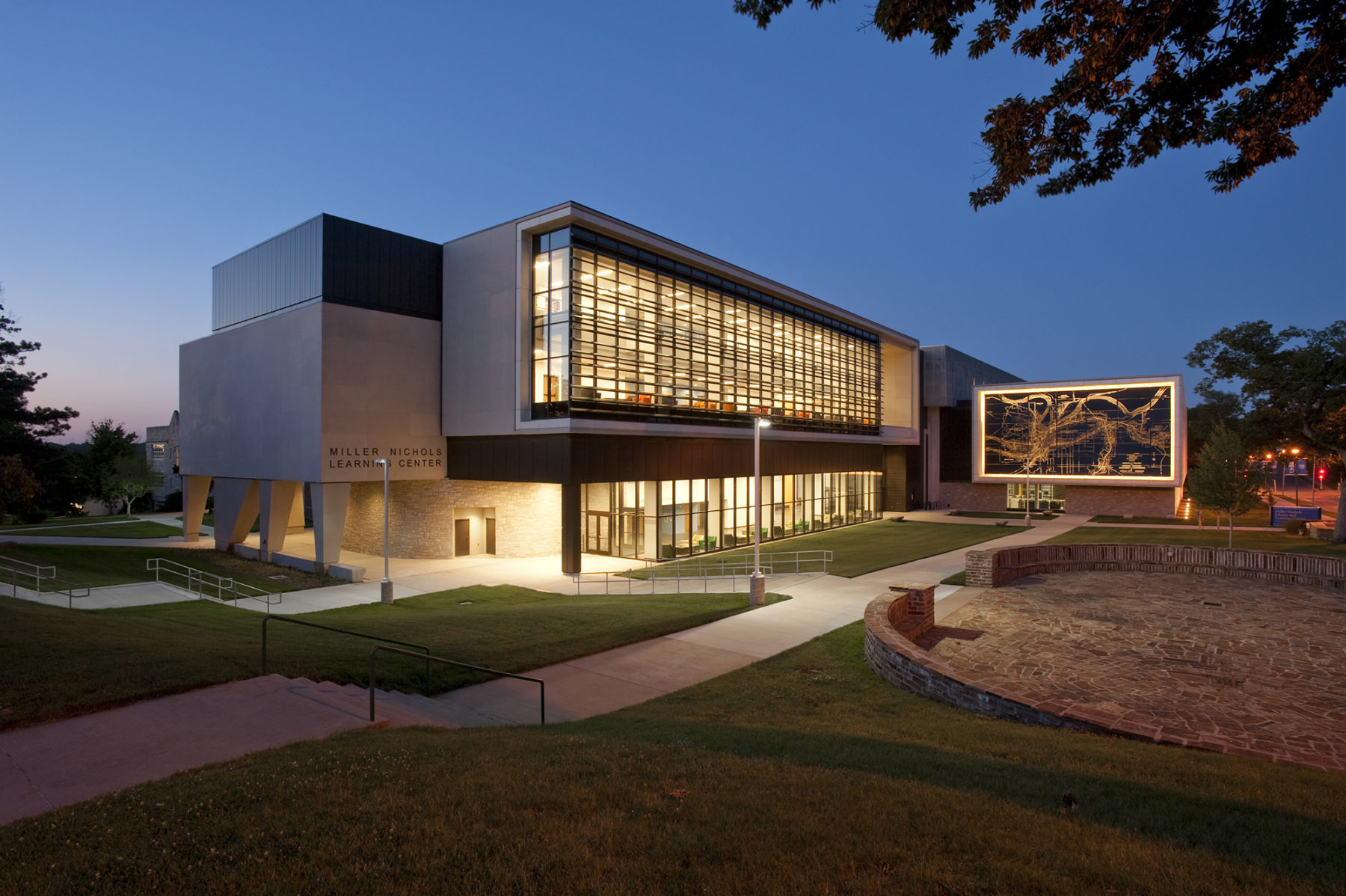
The original Miller Nichols Library was a closed, fortress-like structure typical of the Brutalist architectural style of the 1960s. Sasaki’s phased addition to and redesign of the building inverts this image—solids become voids, and voids become solids. A dense central core of book stacks is transferred to a new wing holding an advanced Automatic Storage and Retrieval System (ASRS). The former stack space was freed for renovation into hundreds of study seats in a wide variety of configurations—private, group study, and impromptu student/teacher collaborations. To the west, the new, contiguous academic building has carefully modulated large and small classroom areas, multiple light-filled atria and other spaces to make it the new social center of campus.
The orthogonal and cube-like massing of the original library is retained, although the dense and severe limestone panels are replaced with large expanses of glass set back at various lengths from the concrete bays to form lively and syncopated façades. The new classroom wing also takes its massing cue from the original, while expressing on its exterior the different classroom configurations within. Instead of reading as “old” and “new” wings, the completed complex is visually seamless and establishes a strong signature presence for UMKC along Rockhill Road.
Sasaki also designed the landscape that steps down toward Rockhill Road, retaining surface parking but minimizing its visual impact in favor of a dramatic green mantle fronting the refurbished building. Glass, wood, limestone, and fieldstone mix along the façades as gestures both to the natural setting and the predominant architectural materials of nearby museums and other institutions.
Numerous sustainable strategies were incorporated into the design. The high density storage itself reduces square footage required by traditional book stacks, thereby minimizing site disturbance and preserving green space. Energy loads for lighting, temperature, and humidity are all reduced in the ASRS compared to the requirements of spaces that integrate shelving with populated study space. The building exterior features durable, low maintenance materials such as Kansas limestone, quarried less than 100 miles from the project site, and the metal screens, which are high in recycled content and manufactured locally. The addition features a green roof and allows daylight into all occupied areas of the structure.
