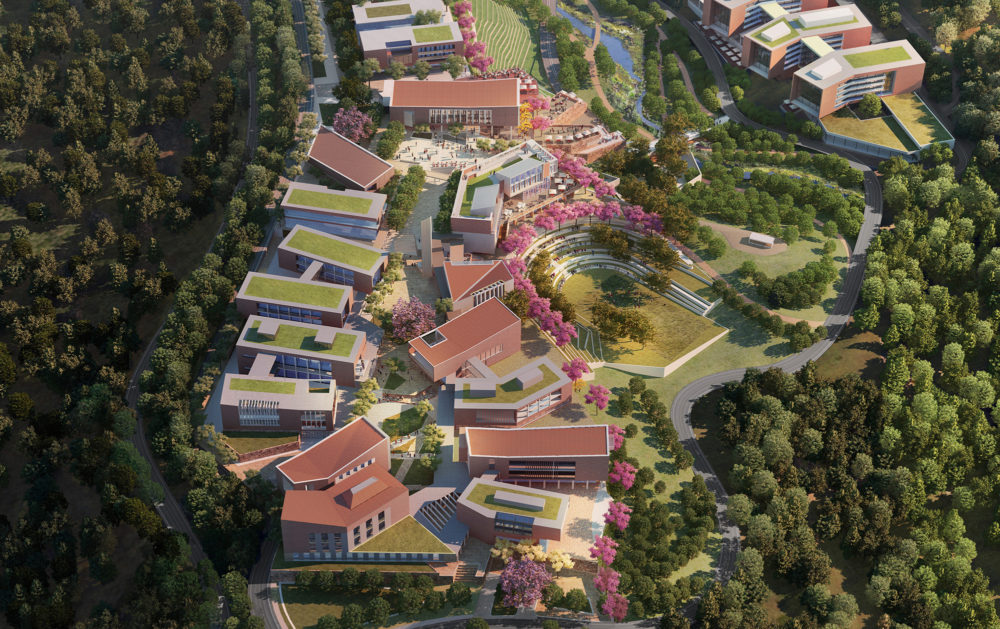
Del Istmo大学总体规划
危地马拉 弗赖哈内斯
 Sasaki
Sasaki
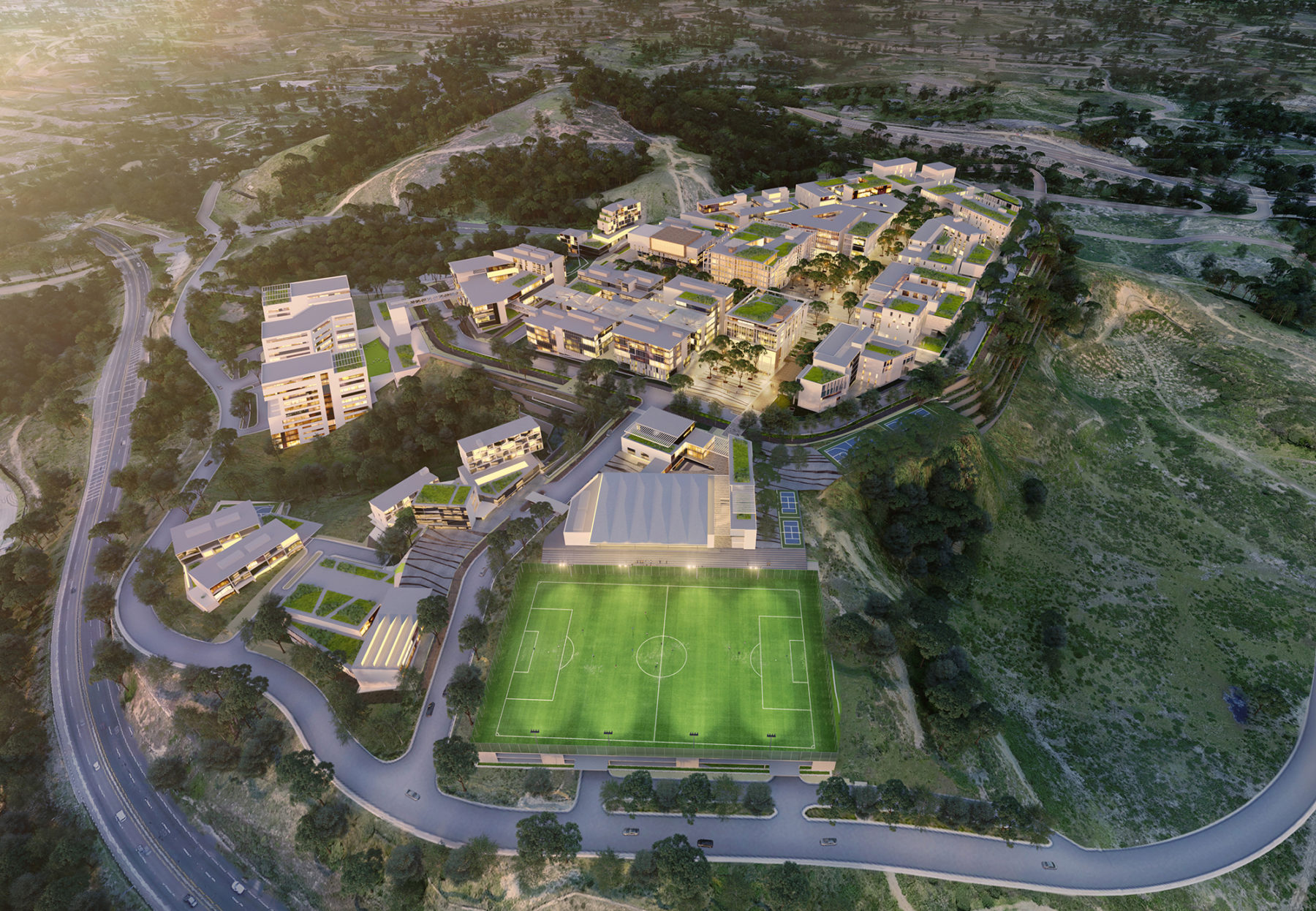
泛美大学创立于1967年,四个位于墨西哥城的主校园为超过一万二千名学生提供33个不同学术领域的课程。Sasaki获委托为泛美大学的新校园制定总体规划,选址墨西哥城西部山上的新校园将容纳超过一万名学生,以培育二十一世纪教学环境、促进当代研究以及凝聚校园力量为目标。设计团队与大学的领导和教学人员通过紧密合作而制定总体规划方案,随着大学在国内外的地位日益提升,此方案将带领大学成为首屈一指的学府。
总体规划方案因应新校园的长远发展策略而带来强效、灵活的框架。公共领域设计鲜明而且具备连通性,能够促进跨界别的合作,为师生、职员提供互动交流的场地,同时令校园与基地的景观相契合。博斯克雷阿尔校园的设计建基于墨西哥丰富的文化和景观资源,是可持续发展的示范作。设计团队从墨西哥的基本城市规划元素之中获得灵感——矩形的网格化布局取代了典型的主要广场,网格的大小是按需要调整的,以创造结构有致的公共空间。
公共领域架构环绕一条散步大道而发展。如同校园骨干的散步大道将校园内各个主要公共空间联系,这条步道贯通校园,在不同位置有着不同规模,以营造多变的体验,校园的学术重地借由步道与学生的课余活动和休闲设施而连成一体。散步大道周边是学生中心、图书馆、教室以及食堂等一系列学生设施和共享设施,本方案特地将学生设施分散布置,务求令活动节点遍布整个校园。鉴于墨西哥城气候条件良好,建筑与景观能相辅相成,带来丰富的户内/户外体验。步道将成为富有生机的行人空间,人们在此聚会、闲聊、分享和交流。从南侧山沟延伸的博斯克走廊,与主校园广场相交,并在交汇点与步道契合。沿博斯克走廊而种植的林木将带来遮荫环境,同时将大学校园融入自然景观之中。
设计团队与泛美大学的领导和学院人员紧密合作,共同制定学系与部门的最佳位置。我们对学院人员进行问卷调查,以了解跨部门工作模式及其需要有效协调的范畴。各学术大楼在新校园内分组布置,合作机会最多的学系被安排在一起。本设计方案营造了全方位的学习环境——缩窄了科学与艺术之间的鸿沟,让人文精神成为个人成长的先修条目,而且鼓励博斯克雷阿尔社区的居民参与校园的文化活动,从而拉近大学与毗邻环境的距离。
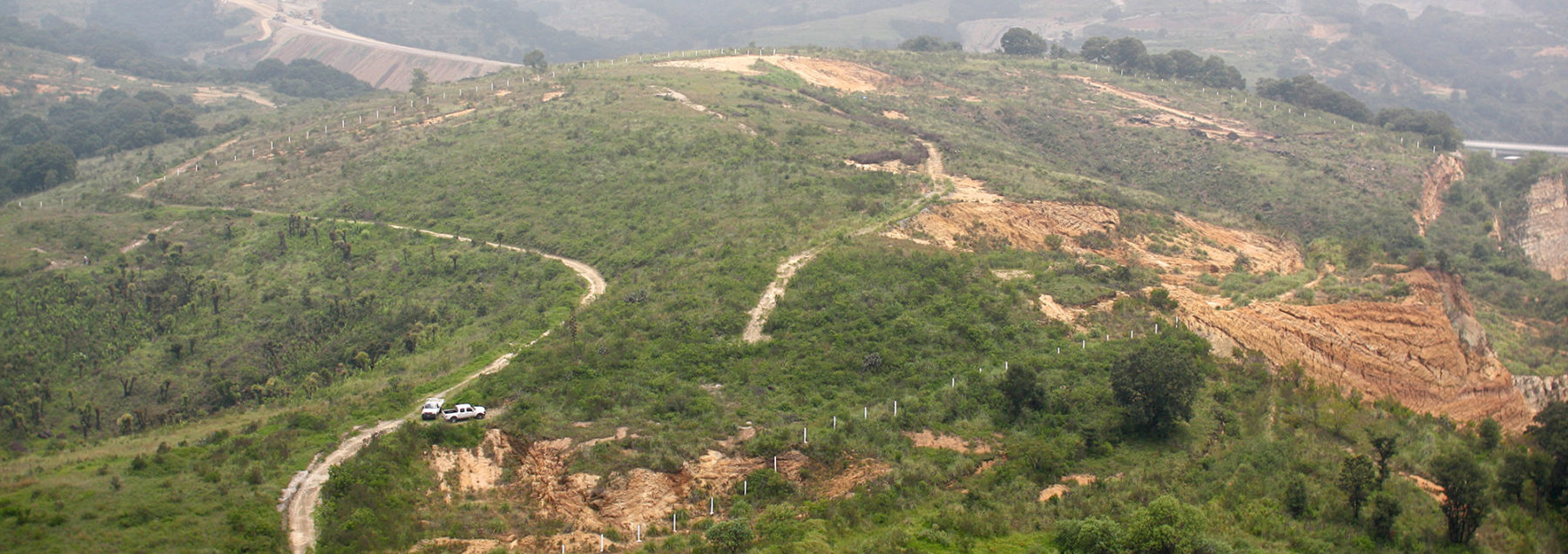
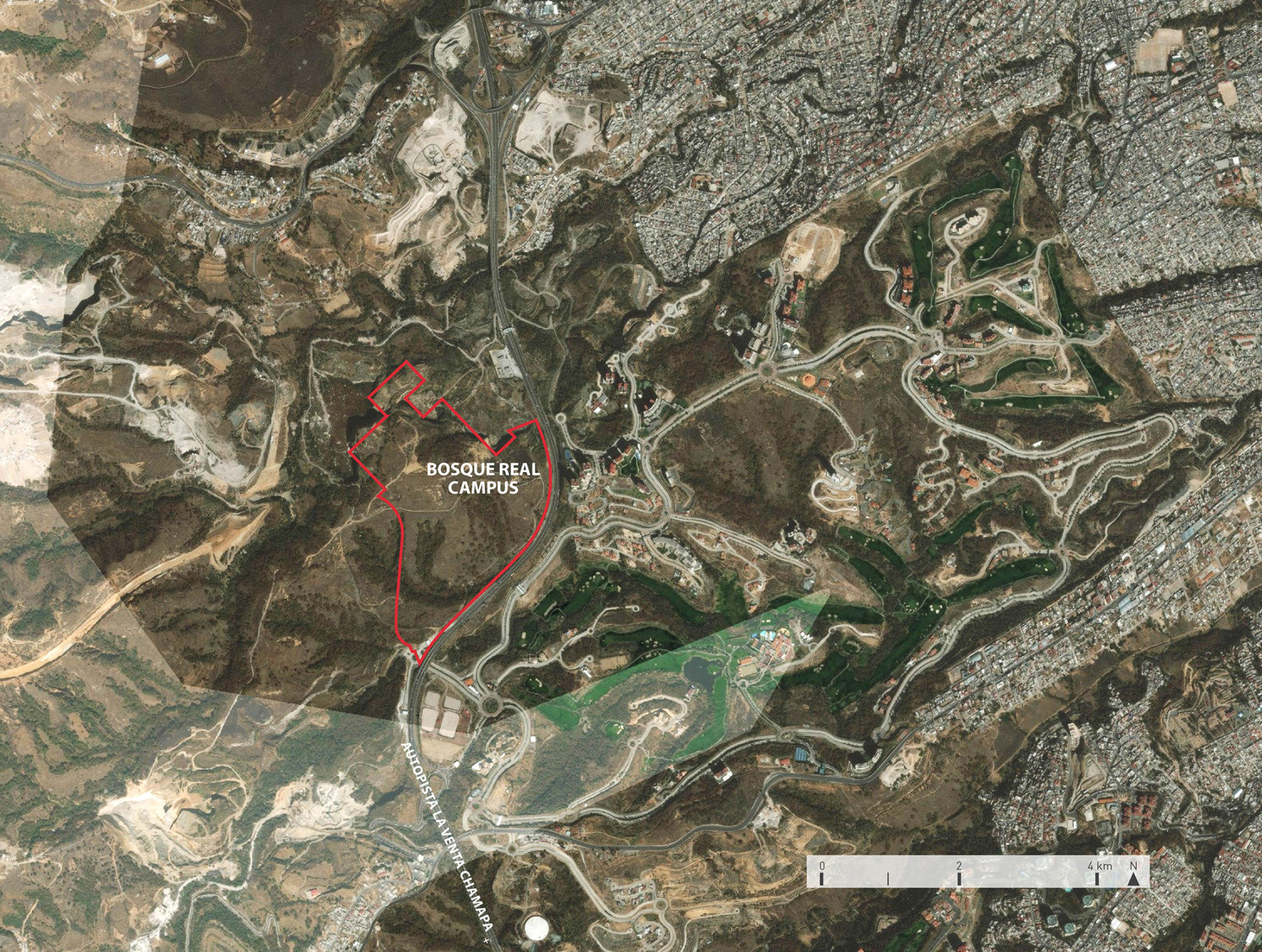
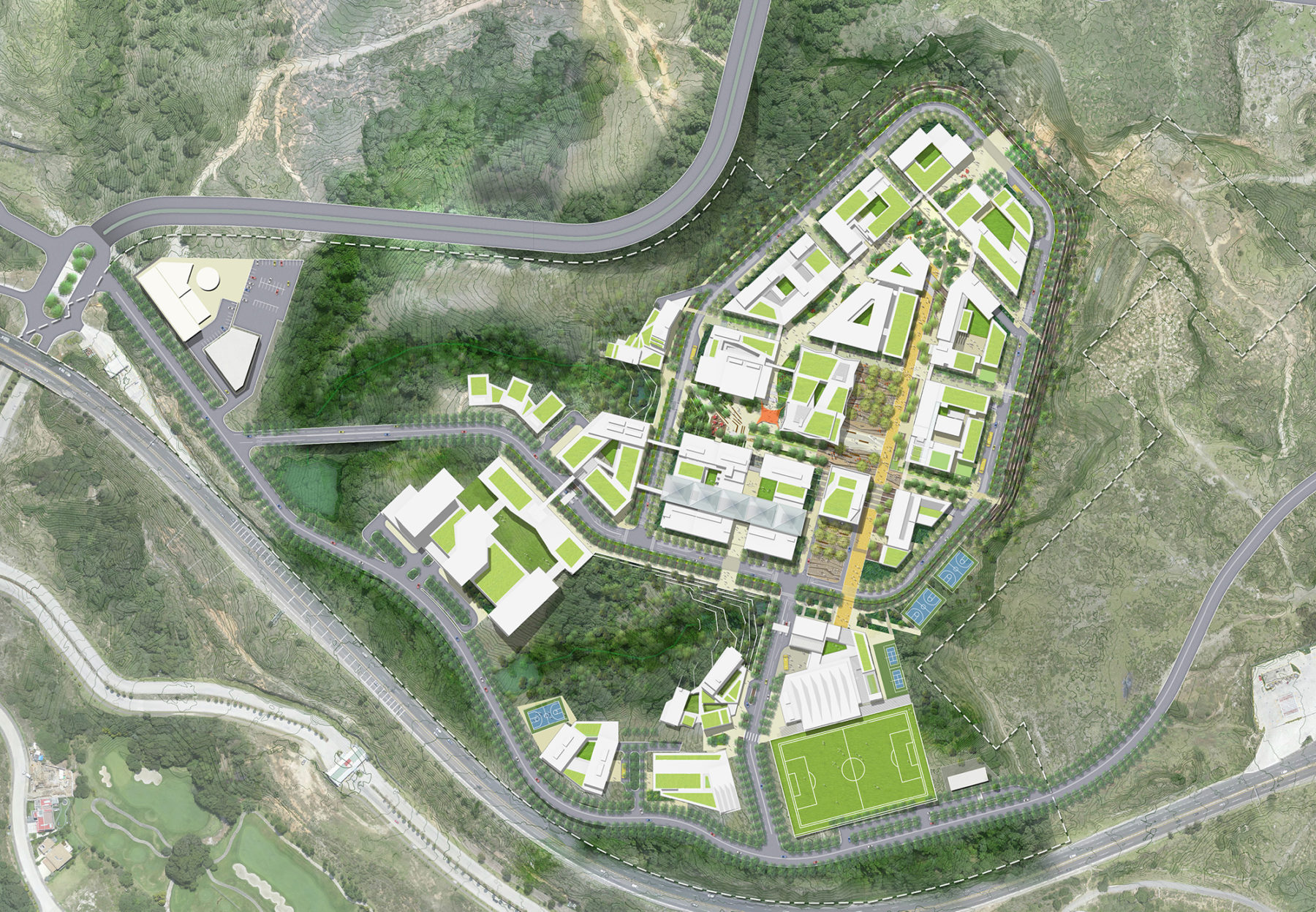
The public realm framework is structured around a Paseo, or campus spine, that connects the primary civic spaces of the University. The Paseo contracts and expands as it navigates the site, creating moments of surprise as it ties the academic heart of the campus with its student life and recreation areas. The Master Plan frames the spine with active, civic and shared programs, such as the student hub/library, general classroom spaces, and dining facilities. The plan deliberately distributes the student life facilities, creating nodes of activity throughout the campus. Buildings and landscape work together to take advantage of the Mexico City climate and provide a rich indoor/outdoor experience. The Paseo will become a lively pedestrian environment that provides for serendipitous encounters among the University community. The Bosque Corridor, the extension of the southern ravine, engages with the Paseo at the critical intersection with the main campus plaza. The corridor will provide a shaded environment, covered by the canopy of trees that connect the University to its natural landscape.
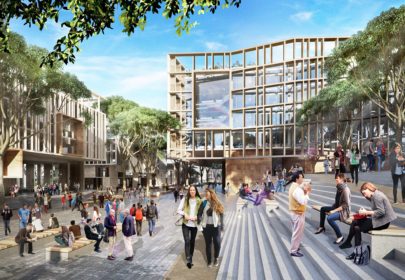
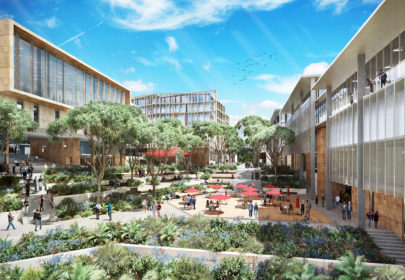
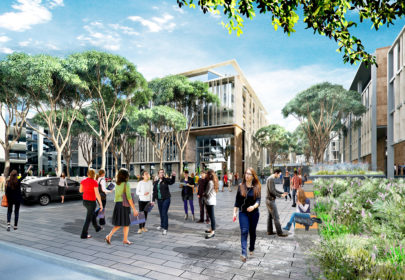
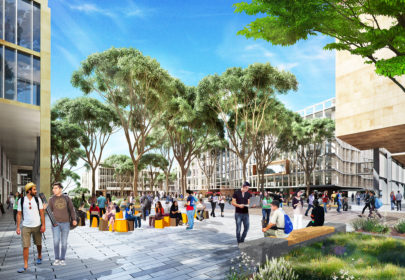
The design team worked closely with the UP leadership and faculty to establish the best adjacency of disciplines and departments. A collaboration survey was shared with faculty members to better understand patterns of cross-disciplinary work and where such relationships could be leveraged. Academic buildings in the new campus are structured in clusters, grouping disciplines with strong collaboration potential. The result underpins a holistic learning environment that promotes bridges between the sciences and the arts, brings humanities to the fore of intellectual growth, and reaches out to the Bosque Real community with cultural programs that blur the boundaries of the campus with its immediate context.
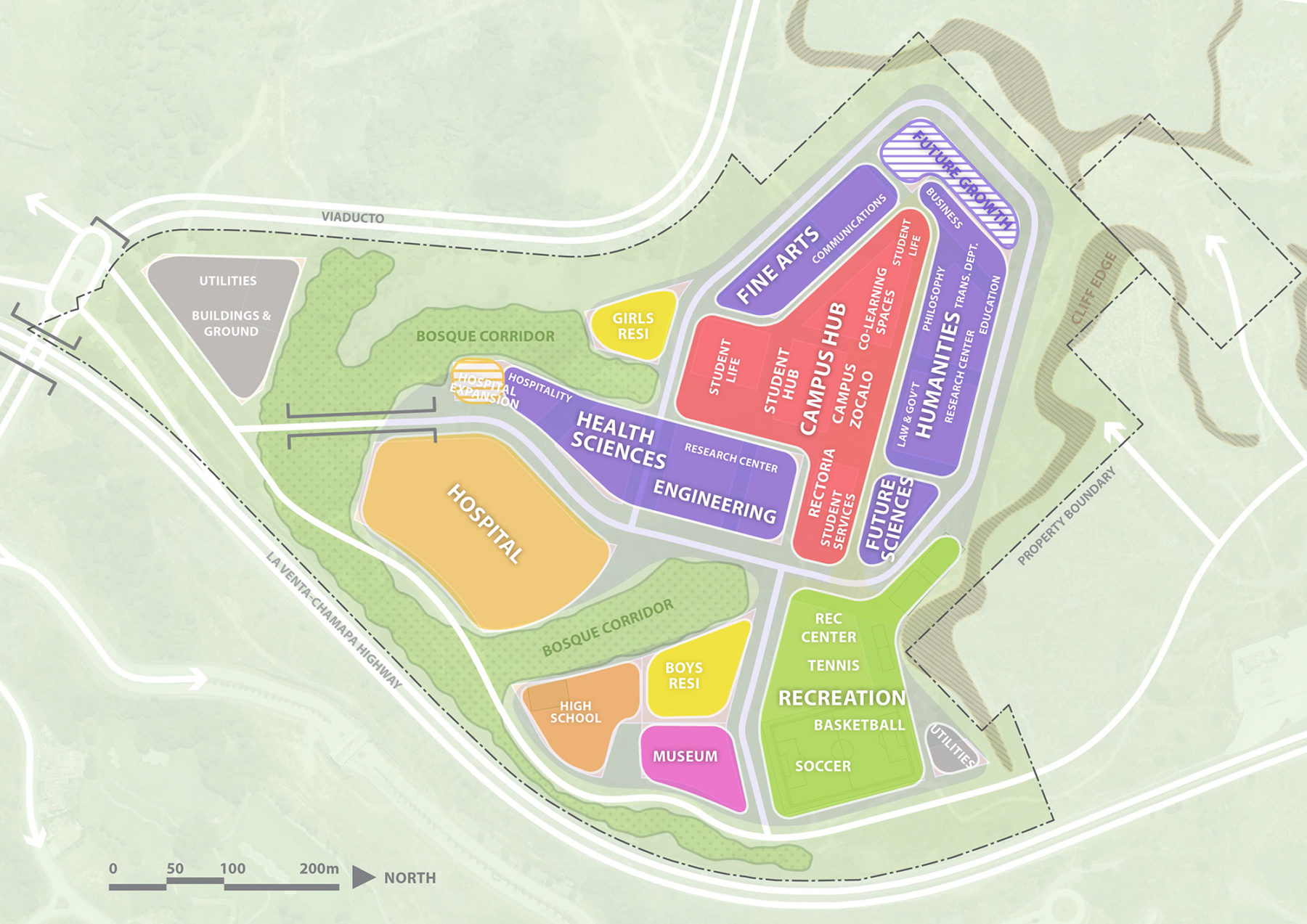
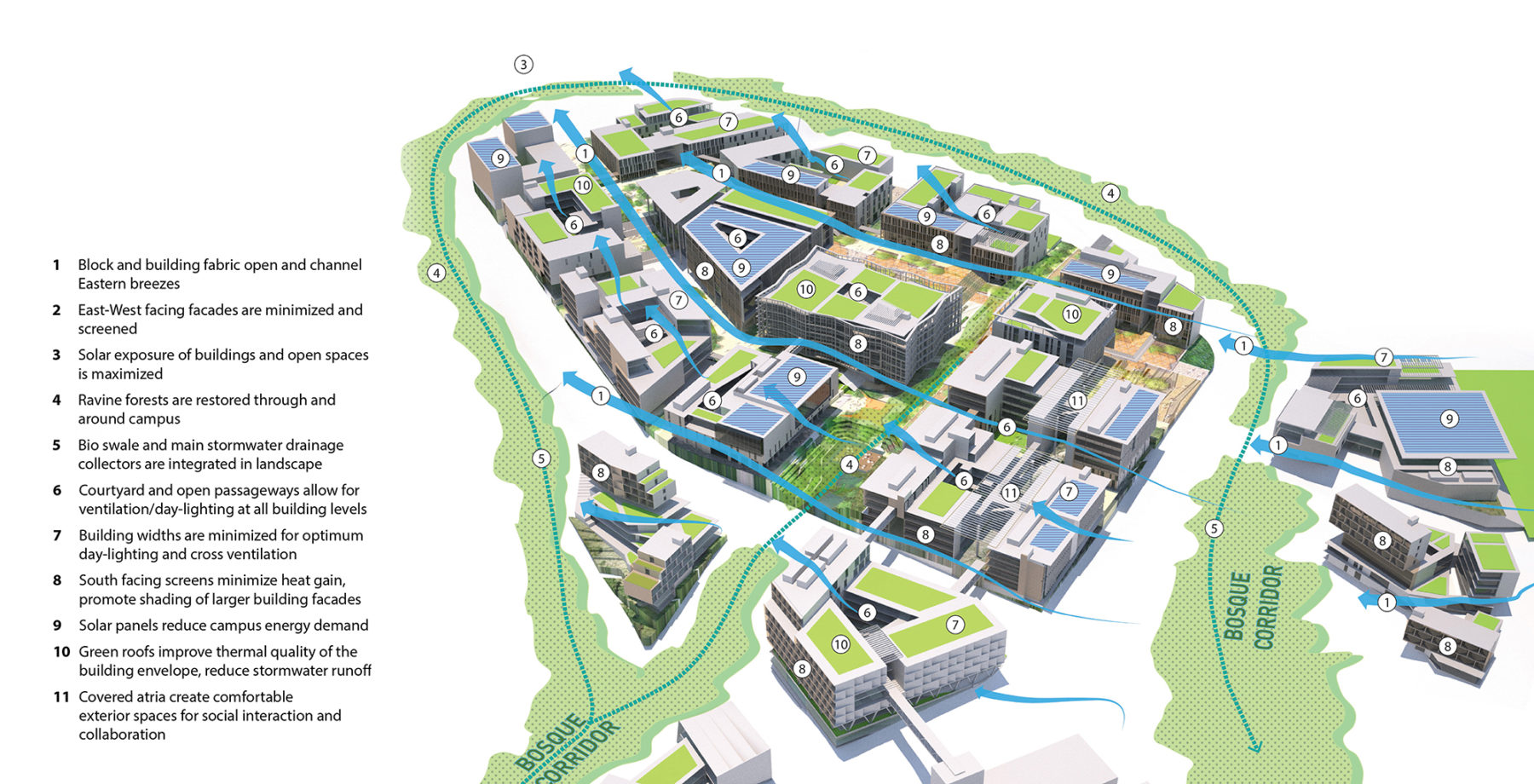
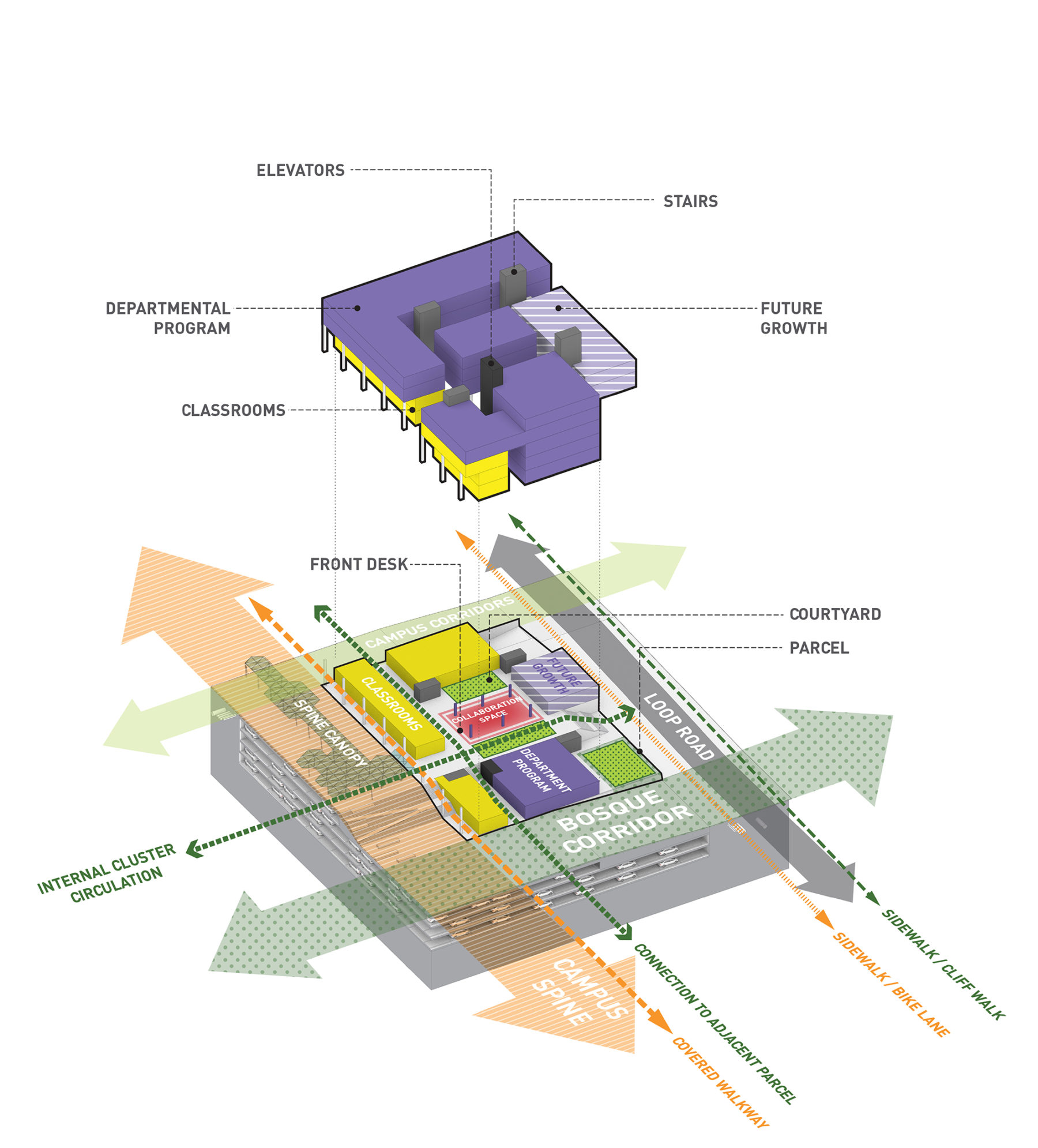
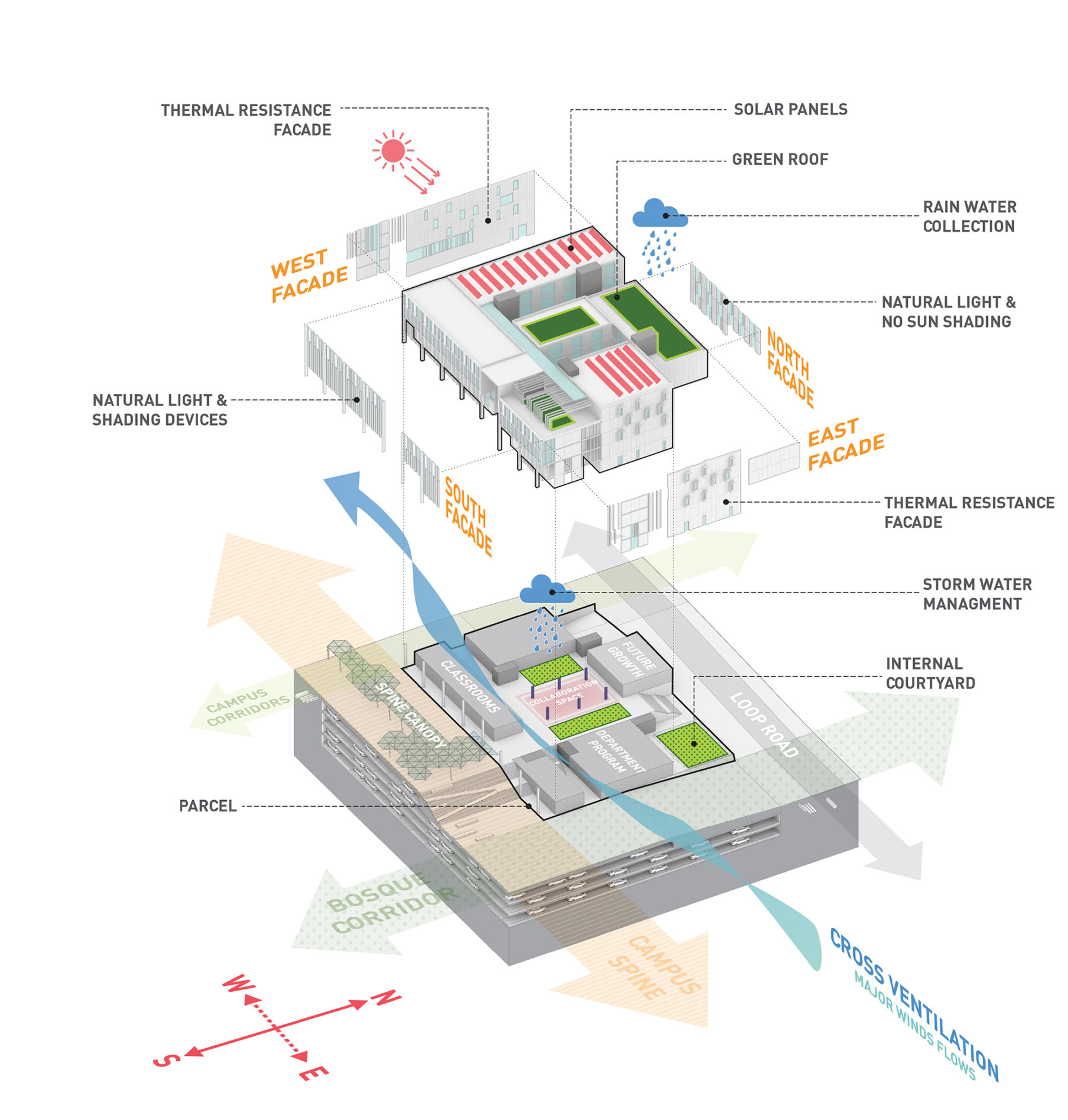
想了解更多项目细节,请联系 Pablo Savid-Buteler.