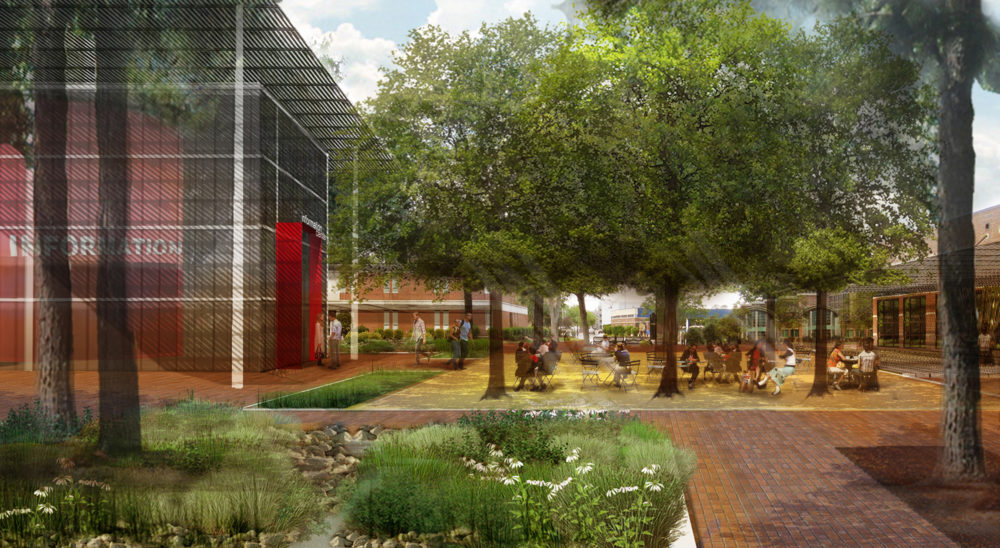
北卡罗来纳大学潘布洛克分校总体规划
北卡罗来纳大学潘布洛克分校
 Sasaki
Sasaki
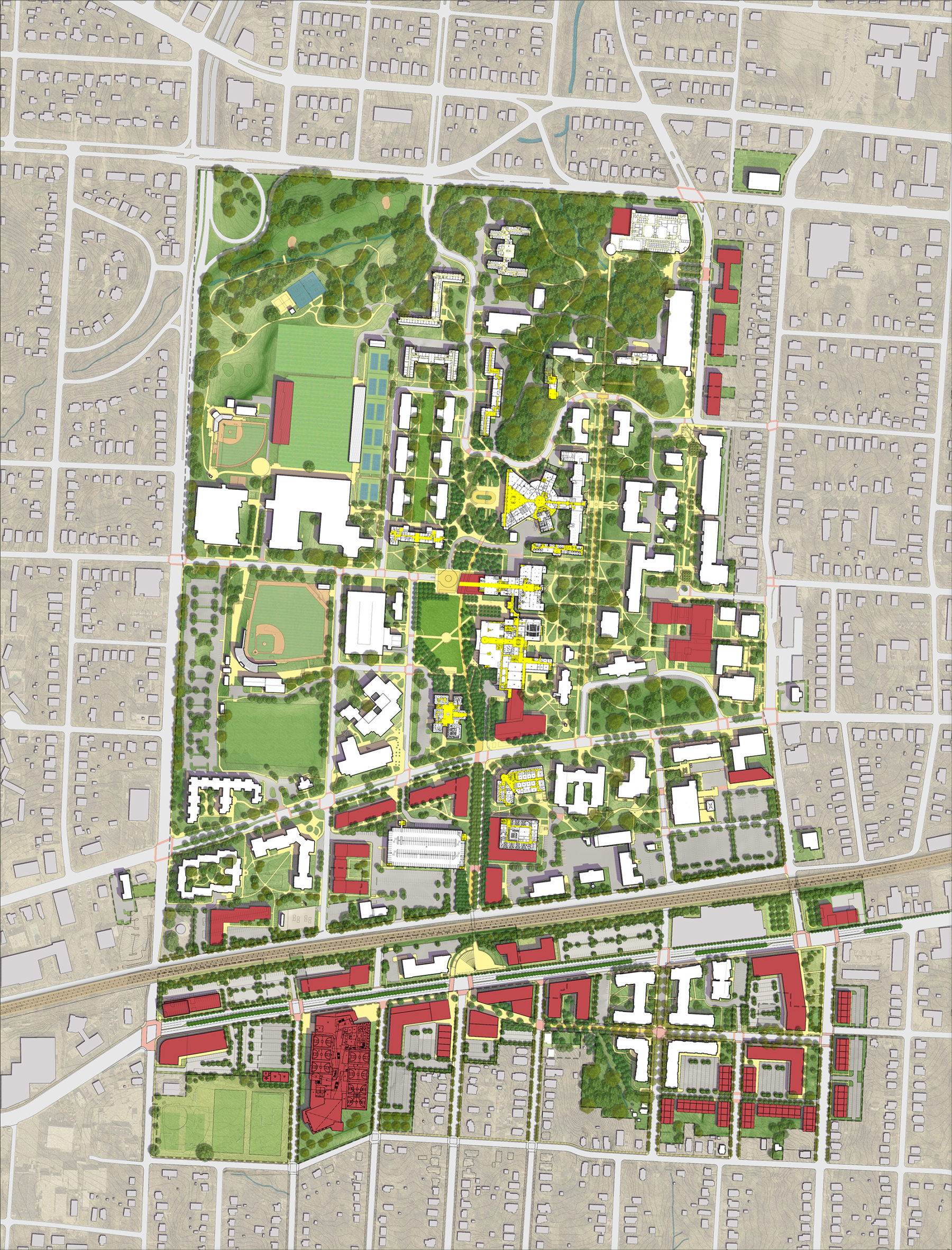
Illustrative site plan
Sasaki为北卡罗来纳大学格林斯伯勒分校进行的2014年校园更新总体规划是以大学过去三十多年来的规划成果,包括由Sasaki在1995年和2007年完成的两项总体规划为基础而展开的。2007年的总体规划用作指导校园中心的填充式开发,并为建于上世纪二十年代的学生公寓方院提供更新策略,为这个引人注目的开放空间注入新的活力。2014年的规划方案则集中评估校园的发展动向、近期的规划研究、征地现状以及基础设施的连接,务求制定各种考虑全面、协调有序的策略,带领大学发展现有校园并进行扩建。促成这次更新规划项目的原因之一是校园需要扩建到南侧、前身为工商业区的西利街(West Lee Street)街区。Sasaki为此拟定扩建框架,意图创造充满活力的综合用途区,在保留校园中心的特色和个性之余,也能兼顾邻近社区的诉求,并实现格林斯伯勒市政府的规划目标。
规划中的西利街街区将设有学生公寓、零售商店、餐厅以及校园康乐中心,作为学生的主要活动场地,这所康乐中心将能够吸引主校园的学生前往扩建区,为其带来的活力。为贯彻校方让学生在整个求学阶段中获得优质的住宿体验的策略目标,我们建议将本科生的传统校园活动集中布置在现有已建设的校园范围;此外,以斯巴达村(Spartan Village)为中心,沿西利街布置的综合建筑将提供多种独立公寓住宿模式。斯巴达村不但能够在首层创造一系列零售商店和餐厅,形成新兴的城市生活区,也能够优化街道景观,实现市政府的城市设计目标。计划中的斯巴达村也将设有大型超市,为大学生以及南侧的社区提供服务。
项目还规划了一条学生生活通廊将把现有的校园与扩建区连接起来,以便住宿和非住宿的学生都能够体验更优化的校园生活。南北向的通廊把校园北侧的本科生宿舍、图书馆、学生会与学生服务大楼与西利街街区的综合生活设施与康乐中心相连接。由于西利街与现有校园之间被铁路分隔,这条通廊的其中一段是以地下通道的方式设计的。此外,校园北侧的皮博迪公园(Peabody Park)与南侧现有的林地也借由如同景观轴线的通廊而获得联系,无论是步行还是骑自行车,人们可以在这条绿树林荫的步道上轻松前往校园的心脏地带。
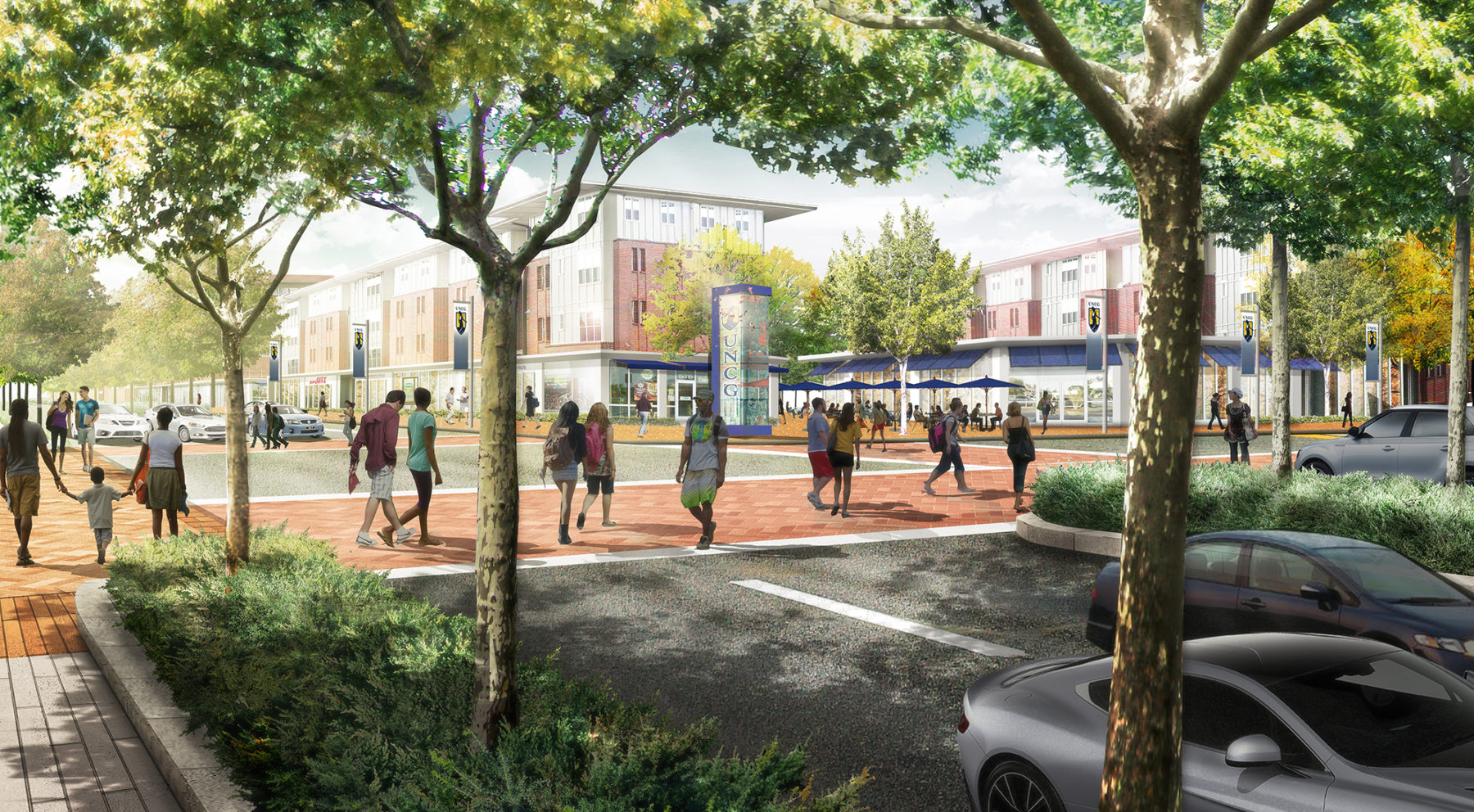
Streetscape and traffic calming recommendations for Gate City Boulevard include new cross walks, a central median, and street trees on both sides of the street
The recommendations of the 2020 Campus Plan focus on serving a more diverse student population in new and innovative ways. It builds upon the long history of the institution, its resilience, and the guidance provided by previous masterplans. The outcome is a flexible framework for continued improvement taking into consideration long-standing planning principles for the campus, recent and ongoing planning studies, and the strategic plan, Giant Steps. It does so with the goal of guiding incremental change such that a cohesive campus character is maintained in the established core of the campus and extended to emerging districts.
The Campus Plan is made up of a series of interrelated and coordinated frameworks. These frameworks include: 1) physical frameworks (land use and landscape); 2) programmatic frameworks (academic, research, administrative, campus life, athletics and recreation facilities); and 3) functional frameworks (mobility and infrastructure). Collectively, they provide the overarching structure for the academic, campus life and athletics facilities of the campus. The Campus Plan is coordinated with UNCG’s ongoing sustainability initiatives and provides recommendations for the following:
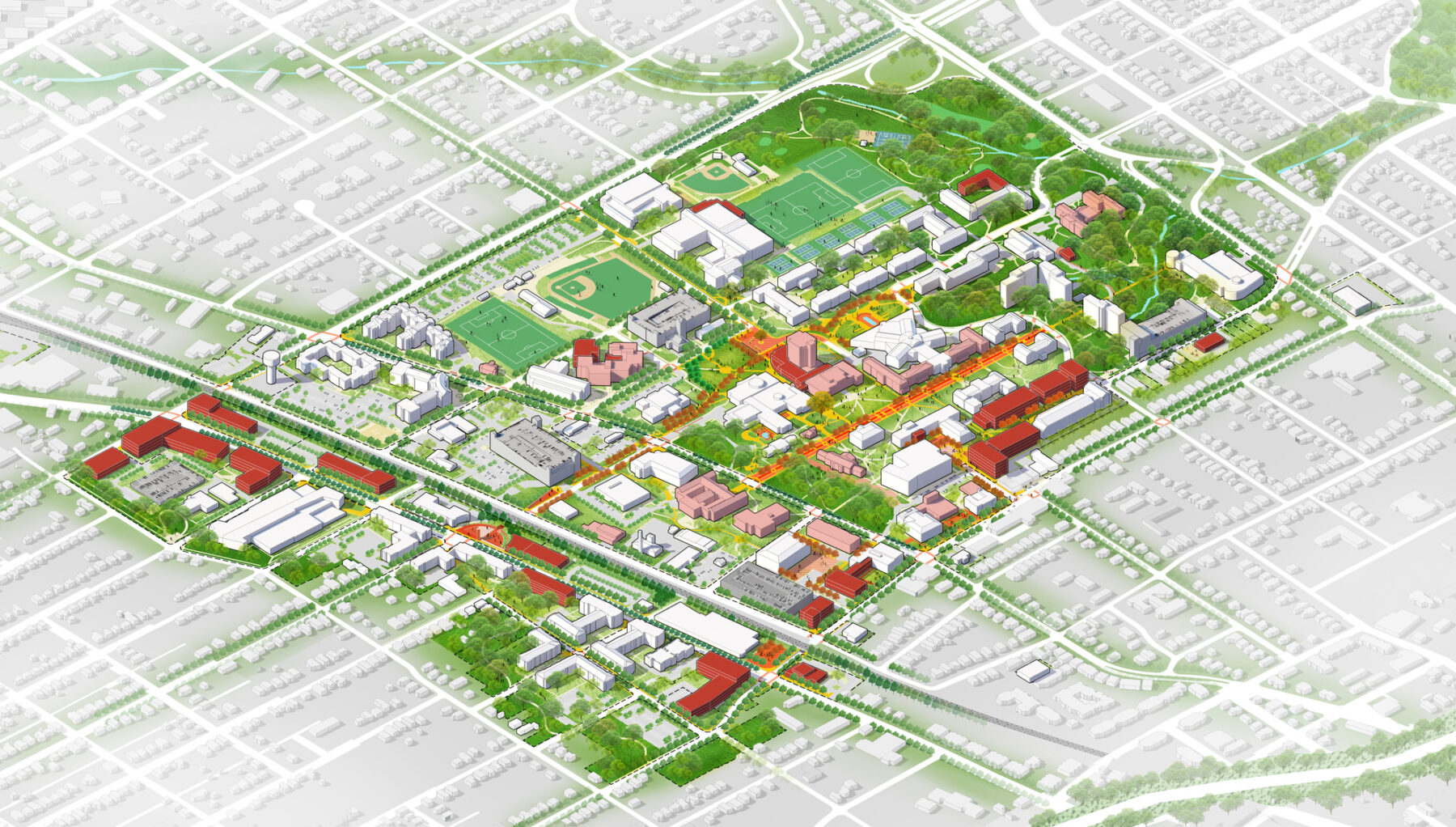
The plan builds on previous initiatives to extend the positive qualities and character of the established campus to the West Gate City Boulevard and Tate Street corridors on the periphery of the campus
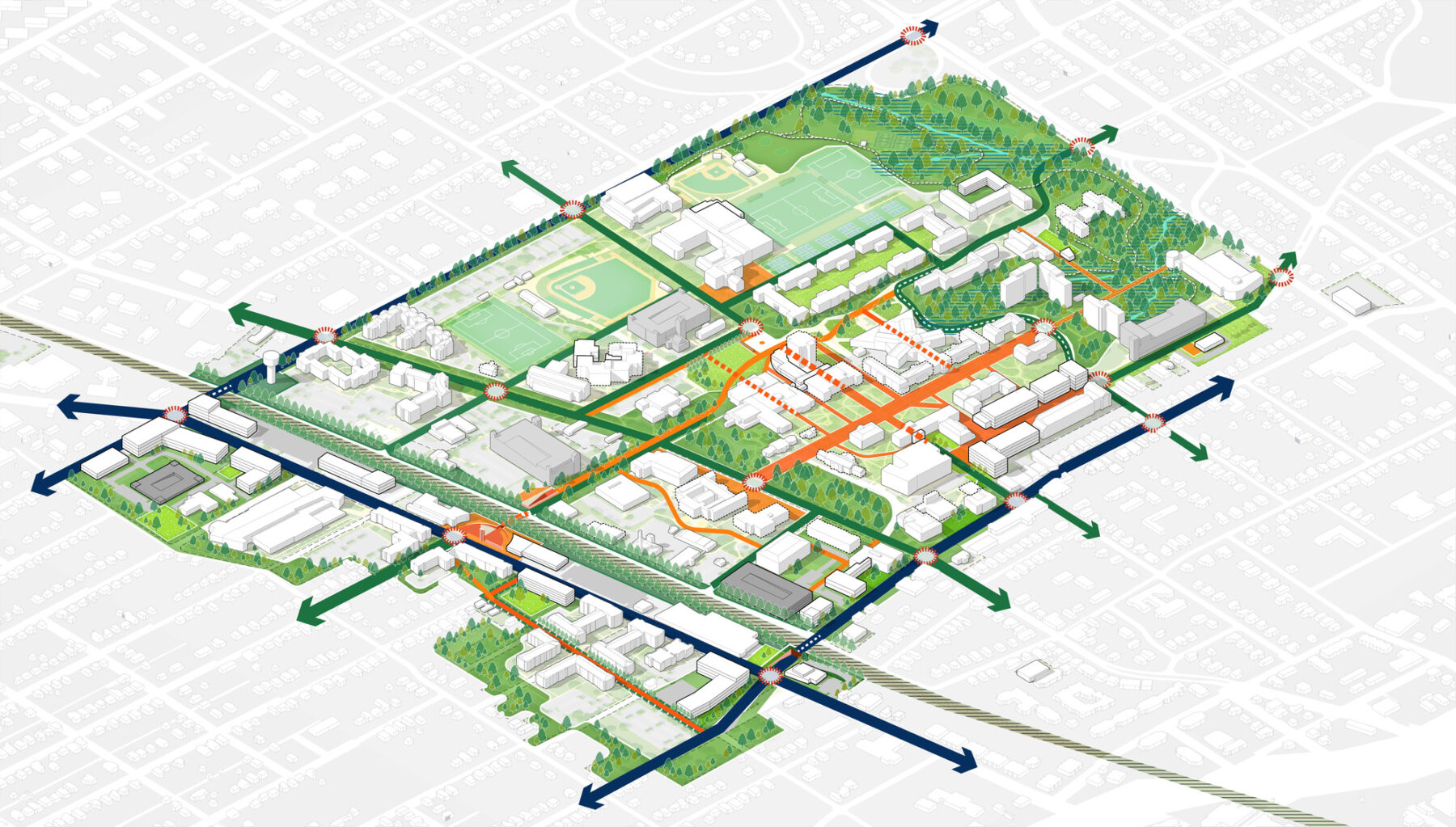
The landscape framework is defined by the major wooded areas, stream corridors, floodplains, circulation corridors, streetscape and open spaces of the campus. It features a central landscape “spine” designed to link Peabody Park on the north to the Glen on the south the goal of which is to create a continuous landscape expression from north-to-south through the center of the campus
The Campus Plan included an analysis of the planning drivers, data, and other information provided by UNC Greensboro. Data sources are grouped into three categories: 1) the learning environment; 2) the campus experience; and, 3) sustainability. The learning environment category broadly assesses academic, research and potential partnership opportunities. The campus experience category examines the various population groups of the university, taking into consideration the facilities and amenities that contribute to the quality of their educational, research, living and working experiences. The sustainability category takes into consideration the goals and objectives set out by the university relative to the way in which it educates students, manages resources and operates the campus. This approach is informed by a detailed space utilization and needs assessment.
The 2020 Campus Plan provides a flexible framework for the future; it is designed to enable a variety of development outcomes in response to the needs of the University. It provides frameworks for land use, landscape, and mobility with the aim of unifying the established campus with the surrounding context. It integrates long-established sustainability principles and integrates the millennial campus district concepts. It continues previous initiatives to extend the positive qualities and character of the established campus to the West Gate City Boulevard and Tate Street corridors on the periphery of the campus. These corridors are identified as the Health and Wellness and Visual and Performing Arts Millennial Districts, respectively.
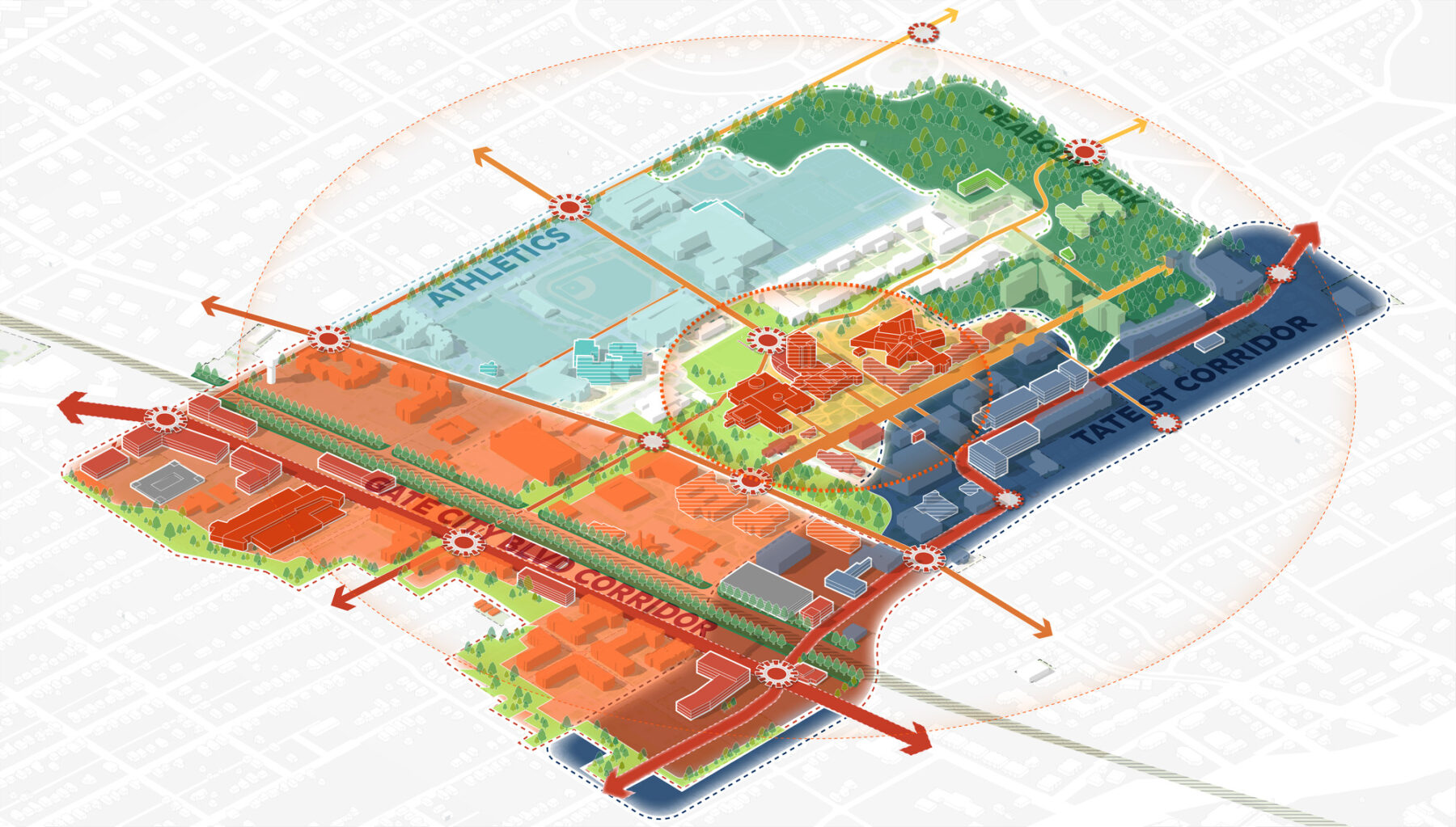
The Campus Plan Concept includes concentric rings of development placing student focused uses at the heart of the campus including core academics facilities, student services, and gathering locations. This ring is surrounded by student life facilities including housing, dining, and recreation. At the campus periphery, the concept is merged with ideas for the Millennial Districts: the Visual and Performing Arts District, and the Health and Wellness District. The outer ring is reserved for administrative, operational and partnership uses.
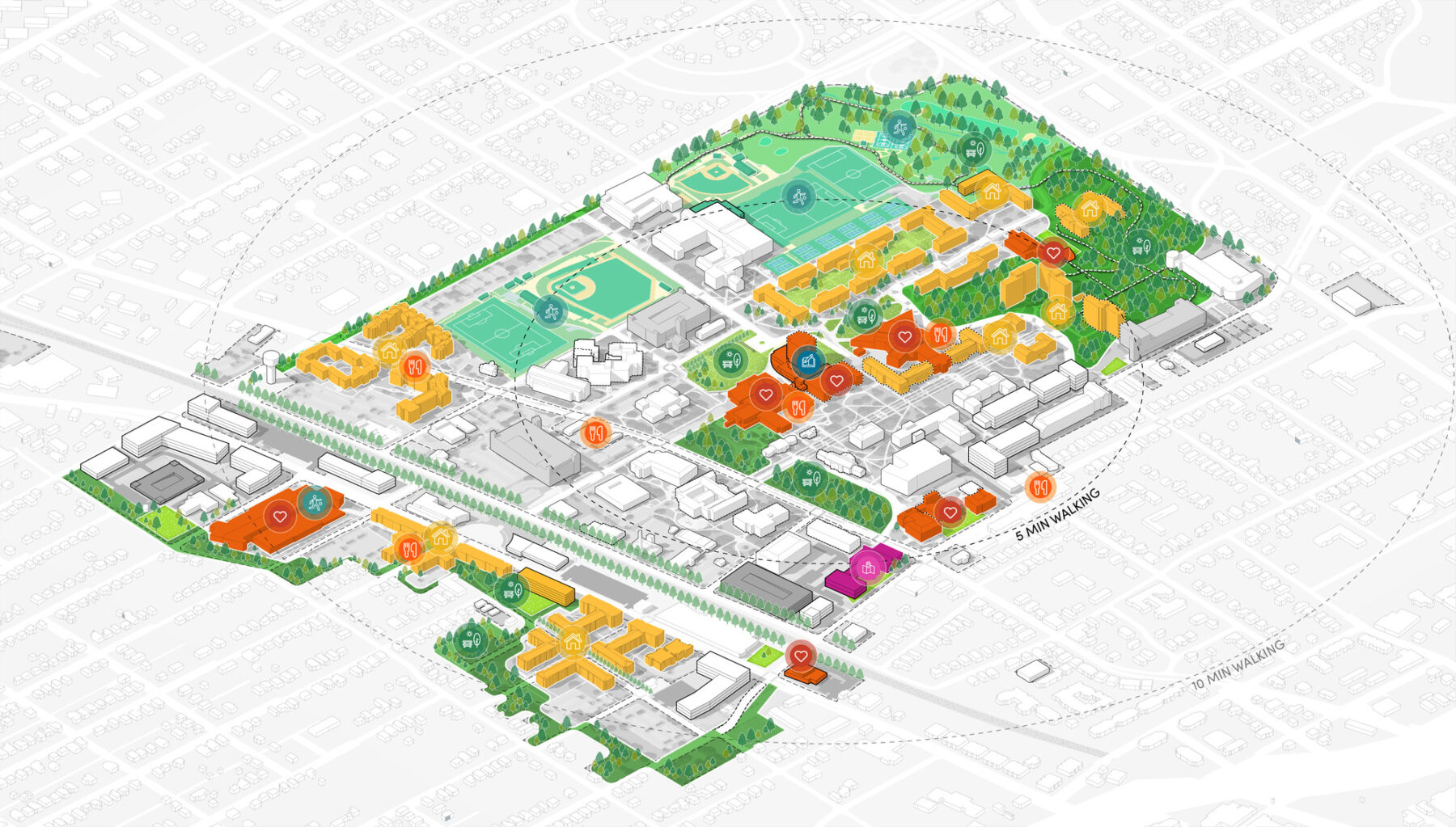
The Campus Life Framework is composed of the gathering, dining, living and recreation facilities that contribute to the student experience and overall quality of life on the campus. The Campus Plan views each of these uses as a network of amenities contributing to the campus experience.
The Plan is guided by nine Design Principles.
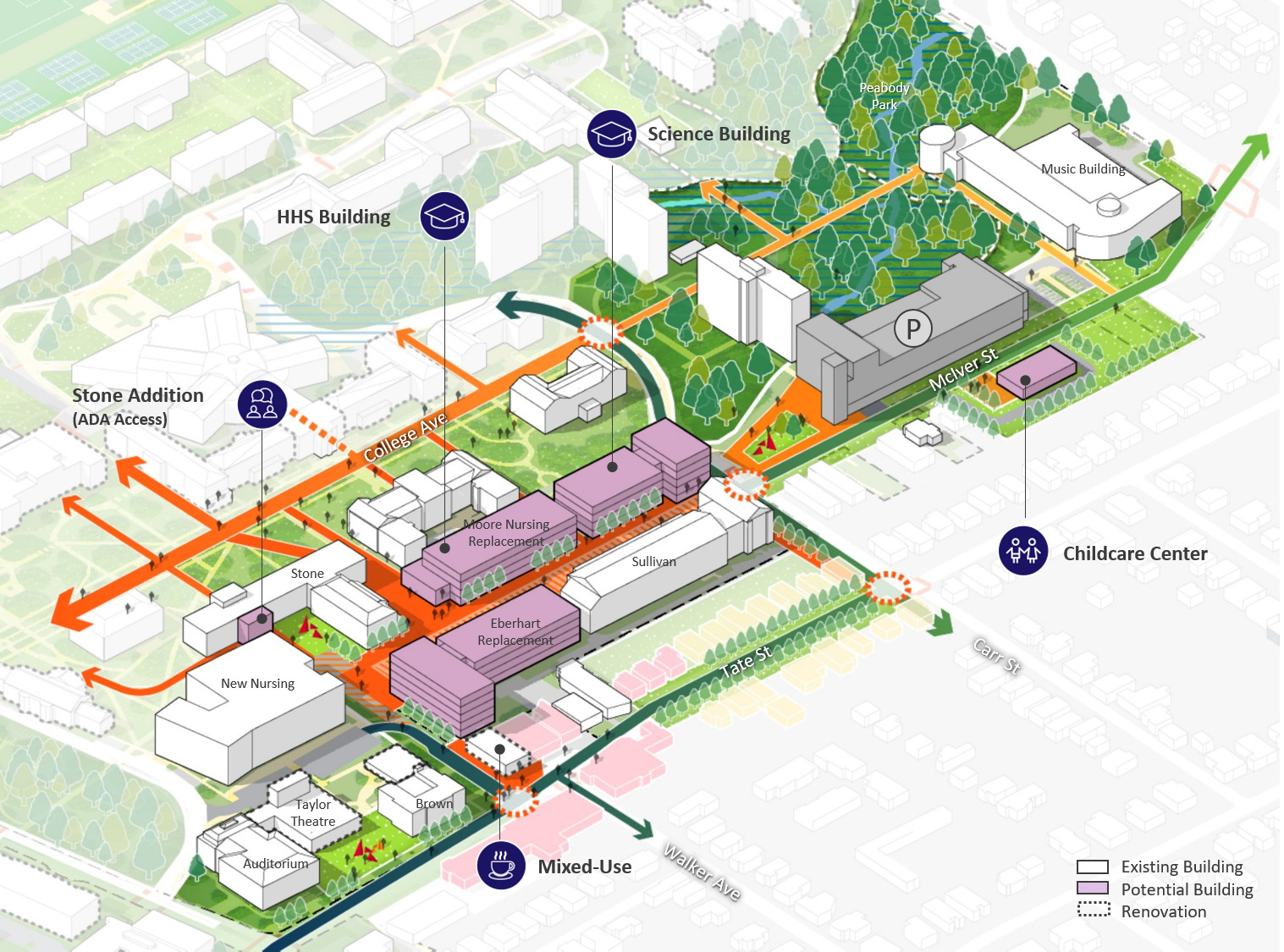
The McIver Corridor is reserved for future science-related facilities, including a new building for biology teaching and research programs. Landscape and circulation improvements along the corridor include accessible east-to-west circulation pathways; the introduction of stormwater best management practices; and outdoor learning and gathering spaces associated with the new buildings.
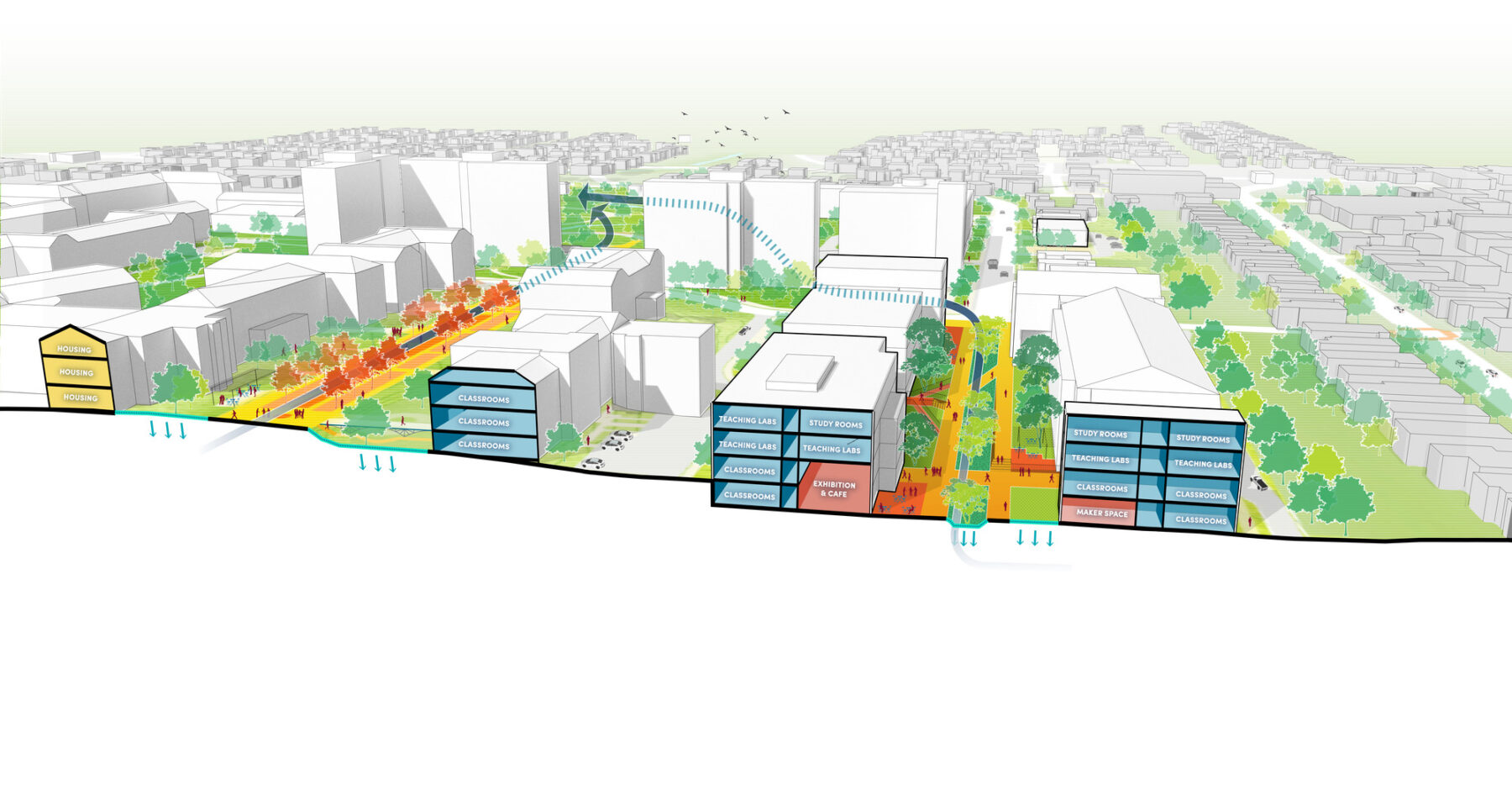
Section through the McIver Corridor illustrating the integration of new science facilities and functional landscape improvements
The UNC System’s strategic plan, Higher Expectations, calls for campuses to identify and highlight their areas of academic distinction by creating Millennial Campus Districts, an initiative designed to facilitate public-private partnerships for new academic opportunities, community services, and economic development projects. The Districts are intended to facilitate university and community interactions in ways that are physically, economically and culturally interwoven with the community. In response, UNC Greensboro has two new campus districts:
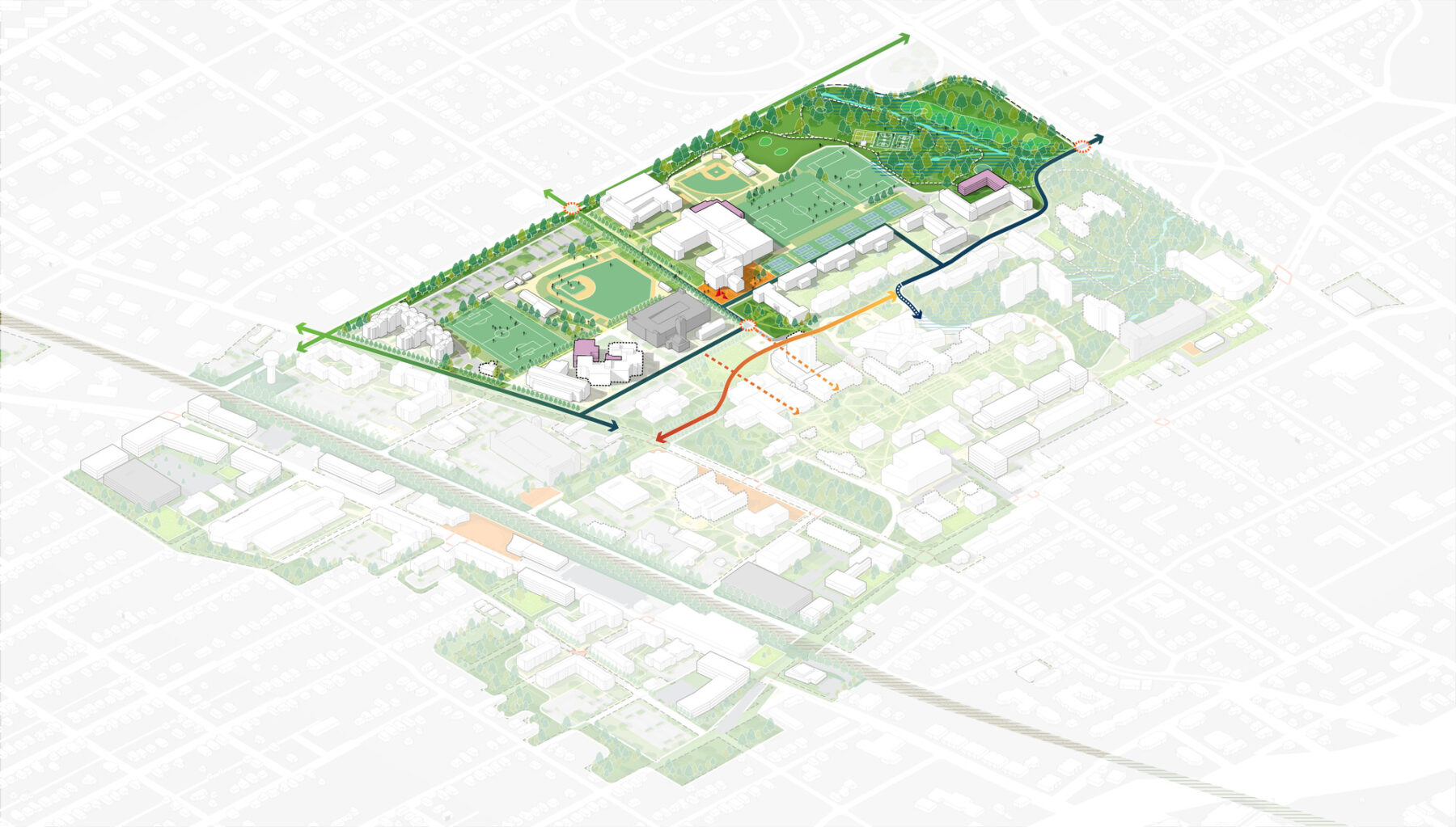
The Athletics and Recreation District includes athletics and recreation fields as well as the Coleman Building, the major athletics facility, is expanded to address programmatic needs. Fields include North Field, the Soccer Stadium, the Tennis Courts, the Softball Stadium, the Baseball Stadium and the Recreation Field.
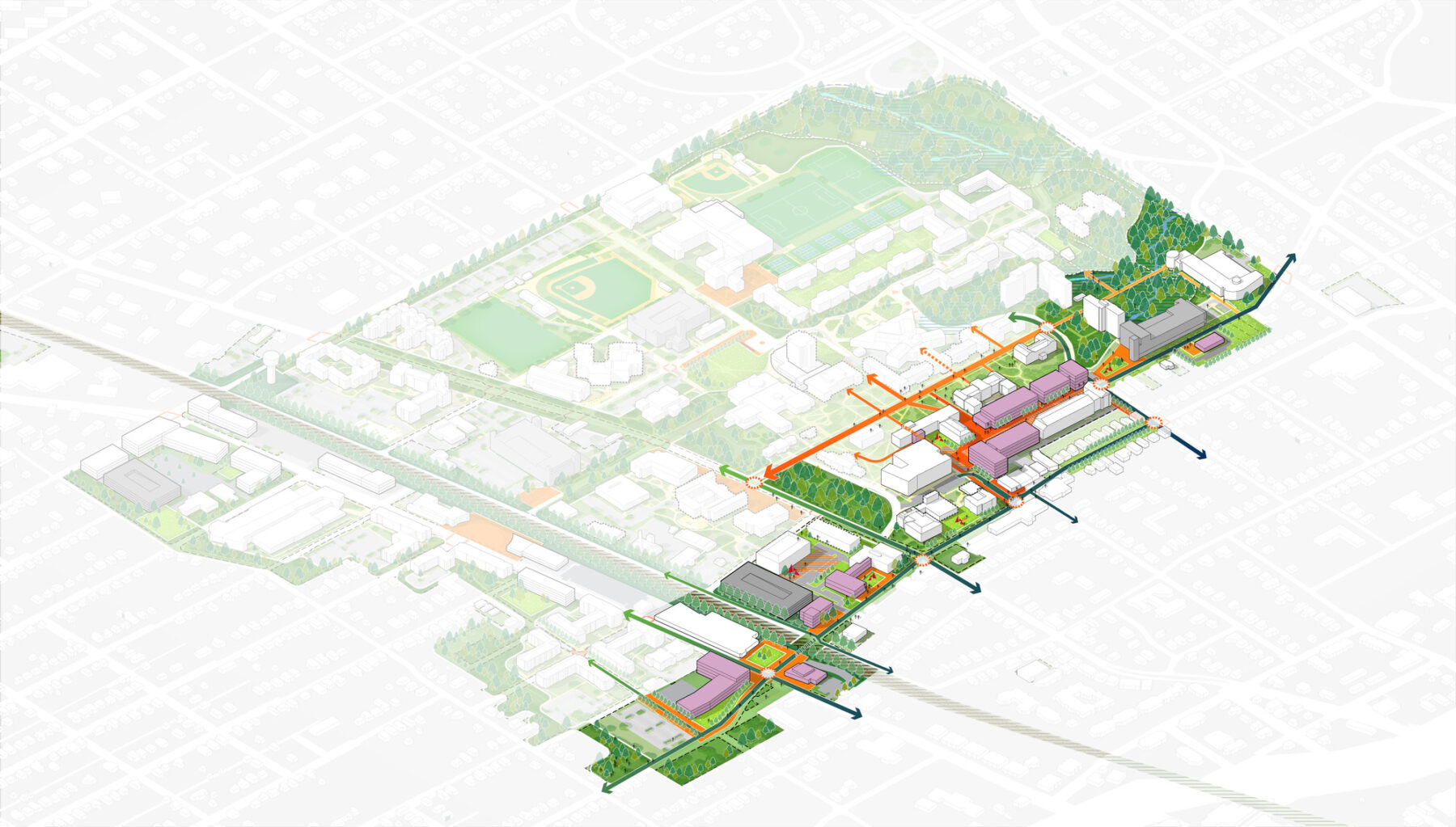
Tate Street is envisioned as the Visual and Performing Arts Millennial Campus District. It is defined by existing and proposed arts-related facilities including the Weatherspoon Art Museum, the UNCG Auditorium, the Taylor Theatre and the Brown Building.
The Campus Plan takes into consideration the broader planning context including the location of the campus within the City of Greensboro and surrounding neighborhoods. It also responds to local zoning guidance and planning initiatives. In particular, the Campus Plan provides specific recommendations designed to contribute to the West Gate City Boulevard “Smart Corridor” initiative.
In keeping with the values of the University, the Campus Plan promotes a sustainable approach to campus development. In doing so, it addresses the equitable, environmental, economic and aesthetic dimensions of sustainability in terms of the analysis conducted and the recommendations provided.
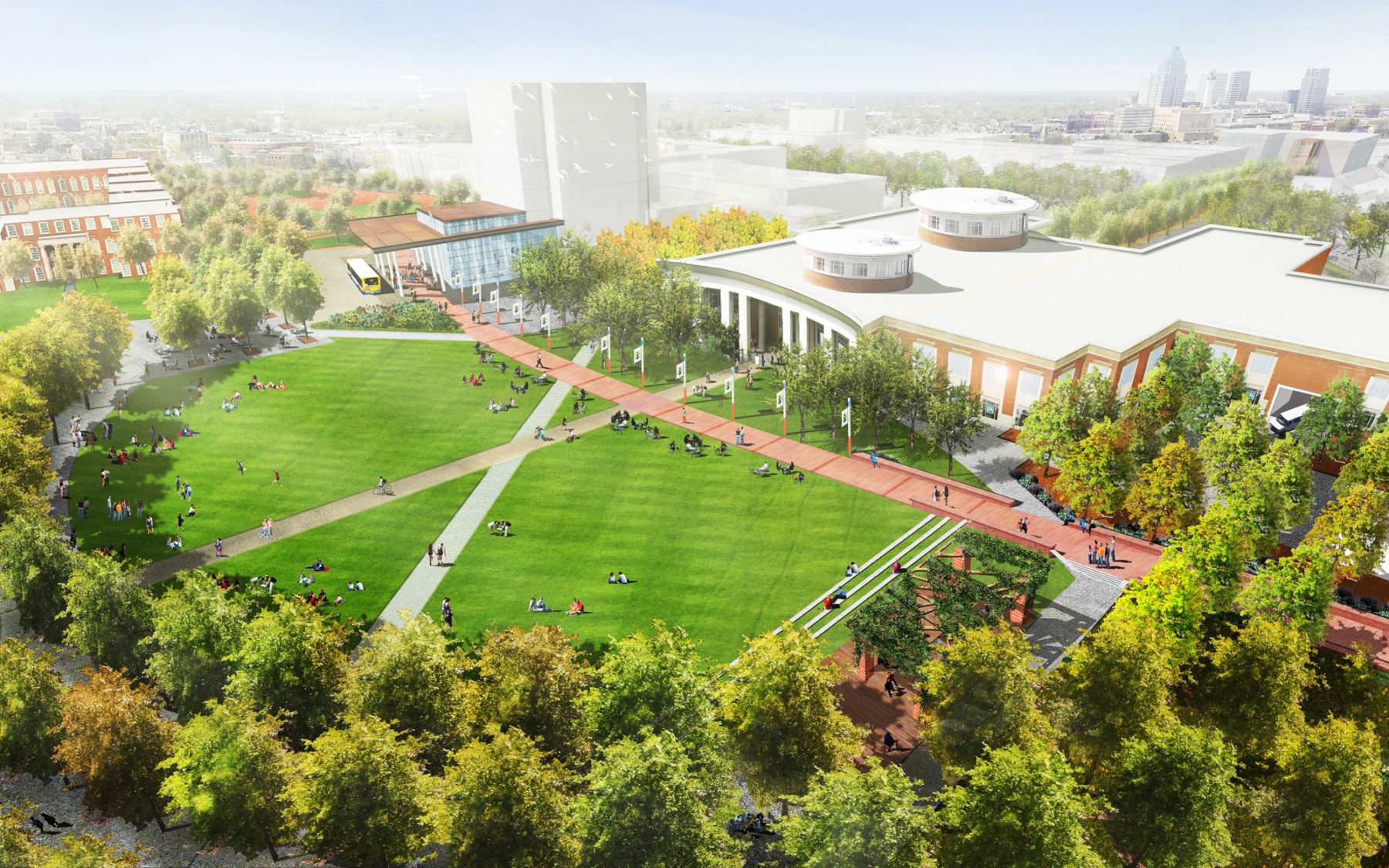
The 2014 master plan vision for Kaplan Commons, the open space adjacent to the Elliot University Center and the Jackson Library, illustrates a north-south pedestrian route, and a transit hub at the Jackson Library. This vision is reinforced in the 2020 Campus Plan.
想了解更多项目细节,请联系 Greg Havens.