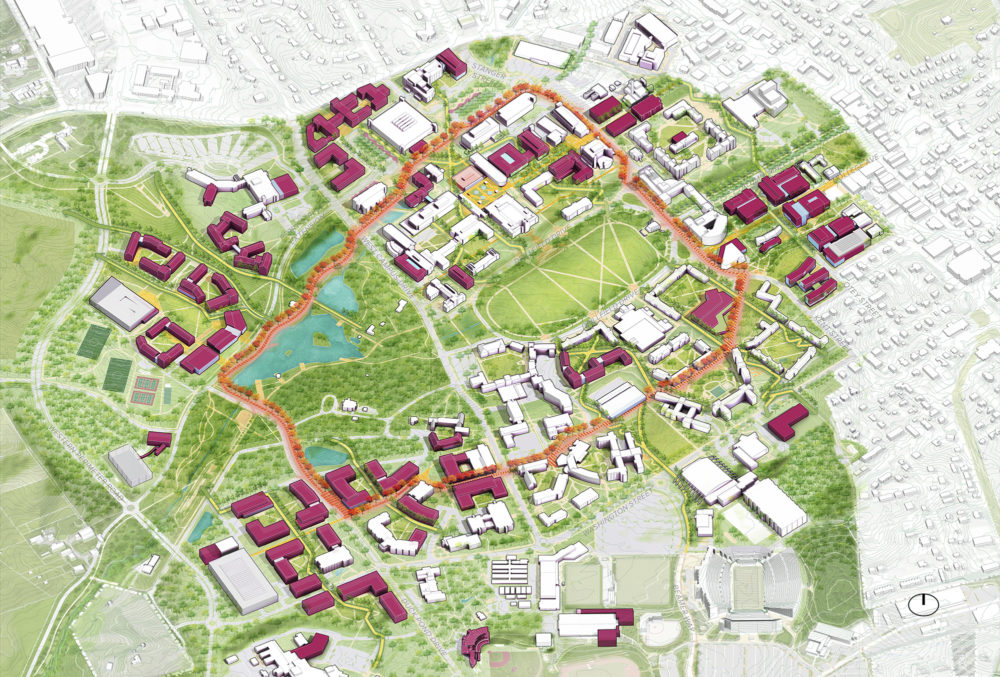
Virginia Polytechnic Institute and State University Campus Master Plan Update
Blacksburg, VA
 Sasaki
Sasaki
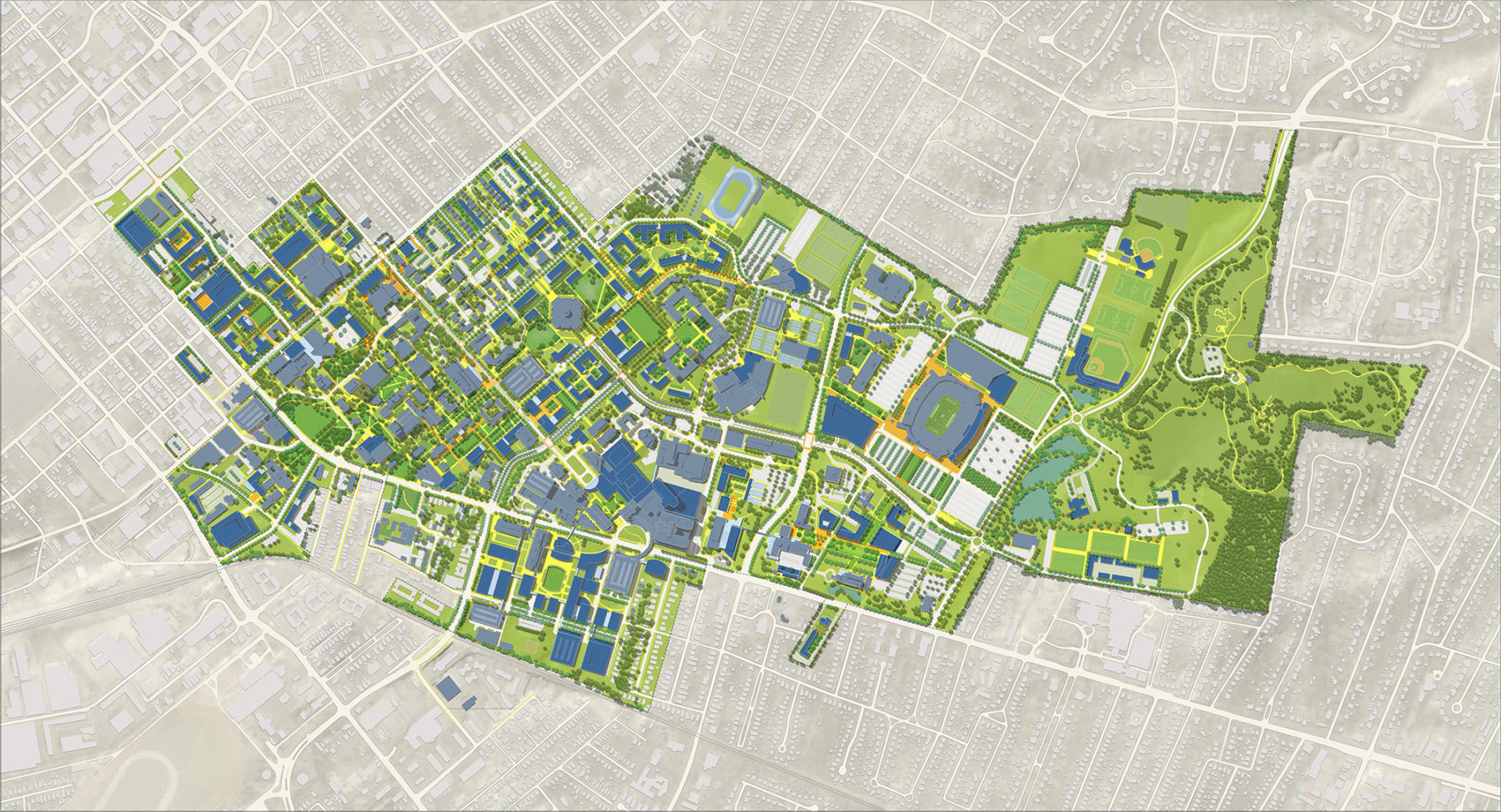
The University of Kentucky Master Plan update will guide physical investment on the university’s 785-acre campus in Lexington for the next ten years and beyond. The master plan articulates a vision for a revitalized academic core, a renewed student life experience, well connected and enhanced open spaces, and a balanced approach to mobility and circulation—while also responding to the surrounding community context and potential partnership opportunities. The plan furthermore focuses on elevating the quality of undergraduate education and supports the university president’s two major strategic priorities: 1) enhancing the undergraduate educational experience and 2) renewing and rebuilding the campus core in support of student success.
To achieve these academic and student life goals, the University of Kentucky has taken a creative approach to capital projects, leveraging private partnerships to fund portions of the immediate investment required. One of the main drivers of the master plan is a comprehensive strategy to renew and upgrade student housing, with the goal of accommodating increased undergraduate and graduate residential beds in the short-to-medium term. To that end, the master plan locates and coordinates over 6,000 privately developed beds of housing in the core of the campus. The housing is being constructed by a private sector company on land leased from the university and will not only expand the total inventory of campus housing but is also part of a replacement strategy for existing residence halls.
The master plan also articulates a vision for the campus that supports the University of Kentucky’s mission and strategic priorities. The plan focuses on the campus core to create a 21st-century teaching and learning environment. It concentrates undergraduate academic programs within the core and establishes several well-defined districts adjacent to the core to accommodate the university’s research initiatives. The seamless integration of teaching, learning, and research environments provides opportunities for enhancing undergraduate and graduate education, and research that is recognized nationally. The master plan also calls for the adaptive reuse of several iconic and historically significant buildings in the heart of the academic core.
The plan’s development and campus improvement strategies are guided by a commitment to sustainability. It outlines initiatives to enhance sustainability in several key areas: mission, energy and resource management, landscape and ecology, mobility, community, and economic development. These initiatives are designed to improve the university’s “triple bottom line” of sustainability and the overall performance of the campus over time.
Sasaki also prepared a landscape master plan as a follow on study to the campus master plan. The landscape master plan provides a framework for improvements to the campus landscape and public realm, with more detailed design strategies for 17 priority areas. The landscape master plan is guided by the same commitment to sustainability upon which the master plan is founded.
The University of Kentucky Campus Master Plan document can be viewed here.
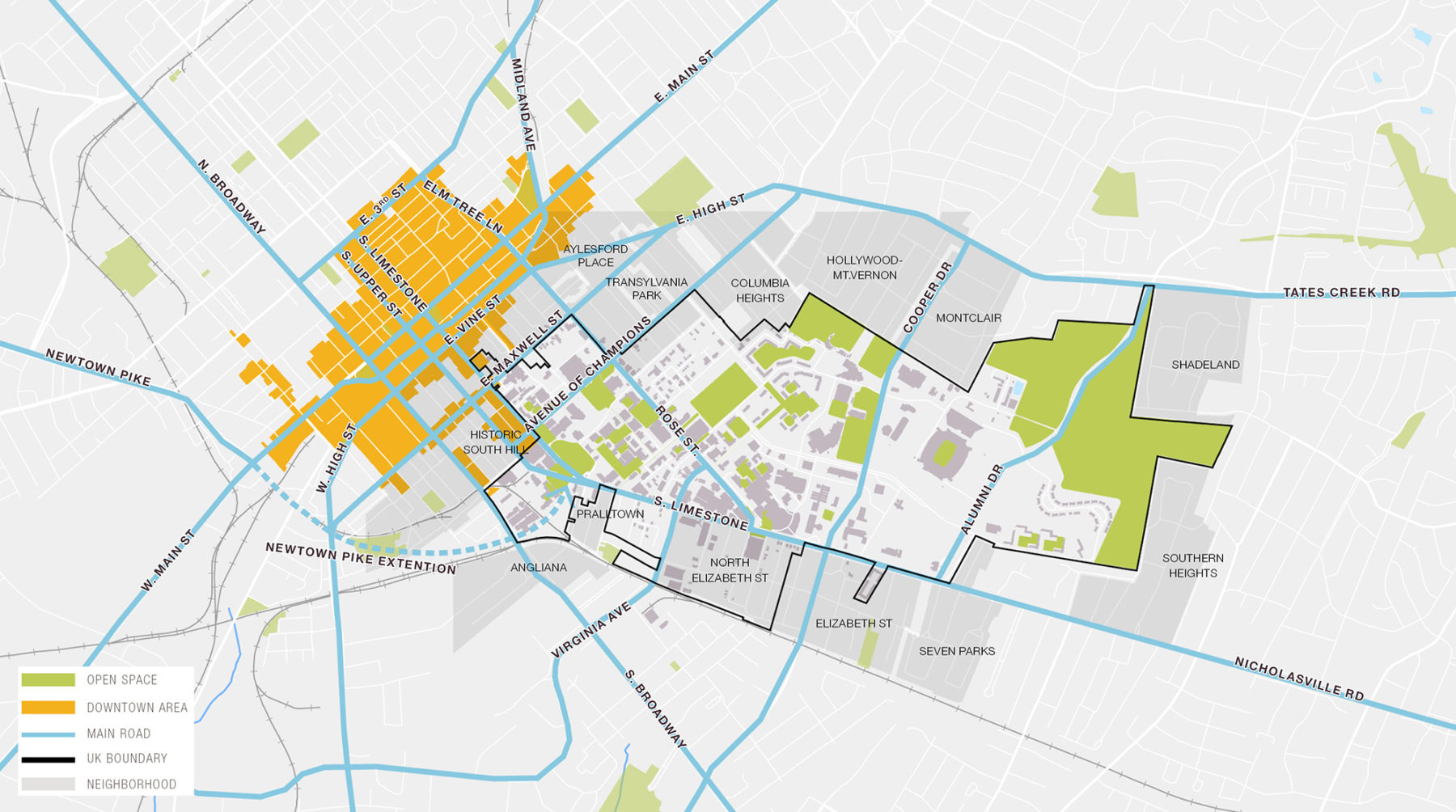
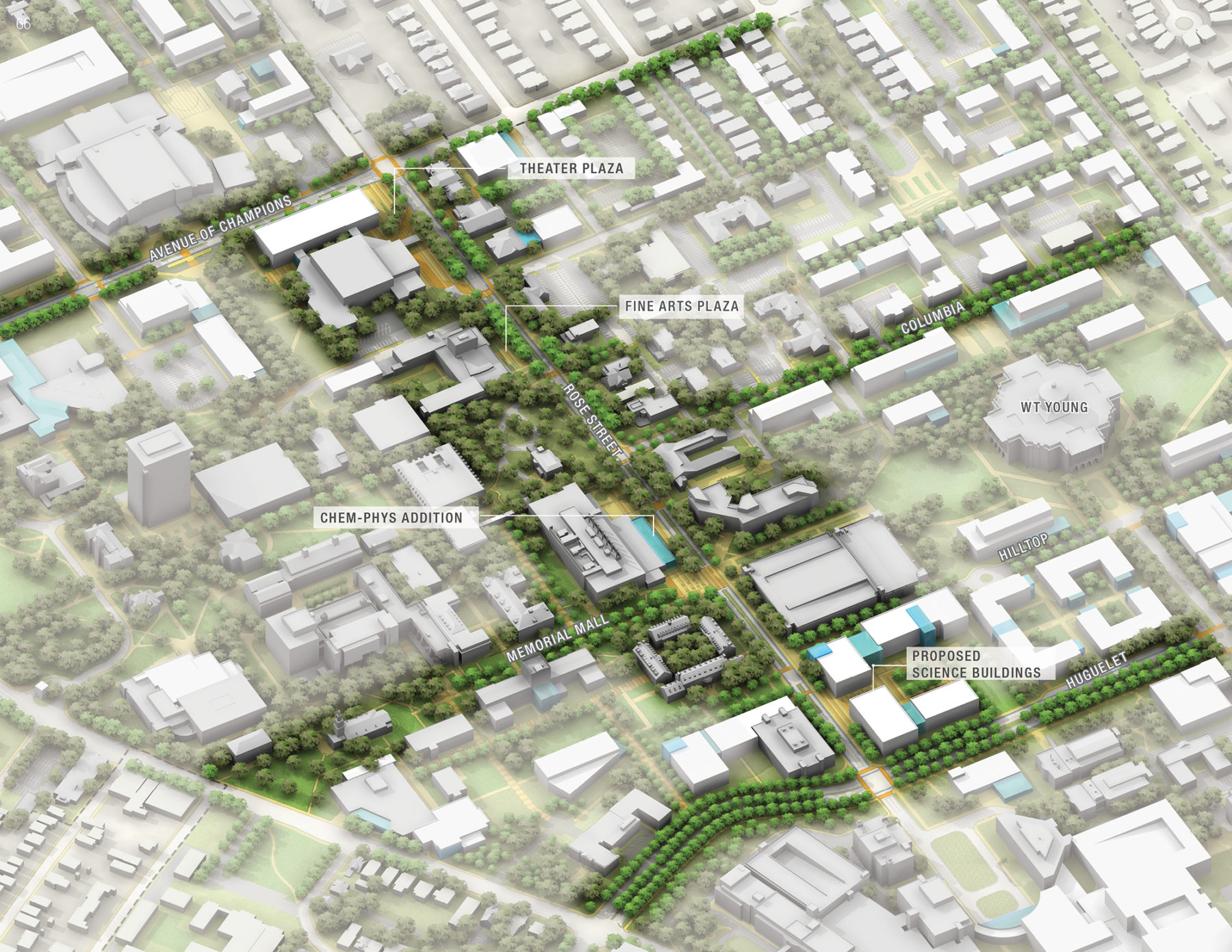
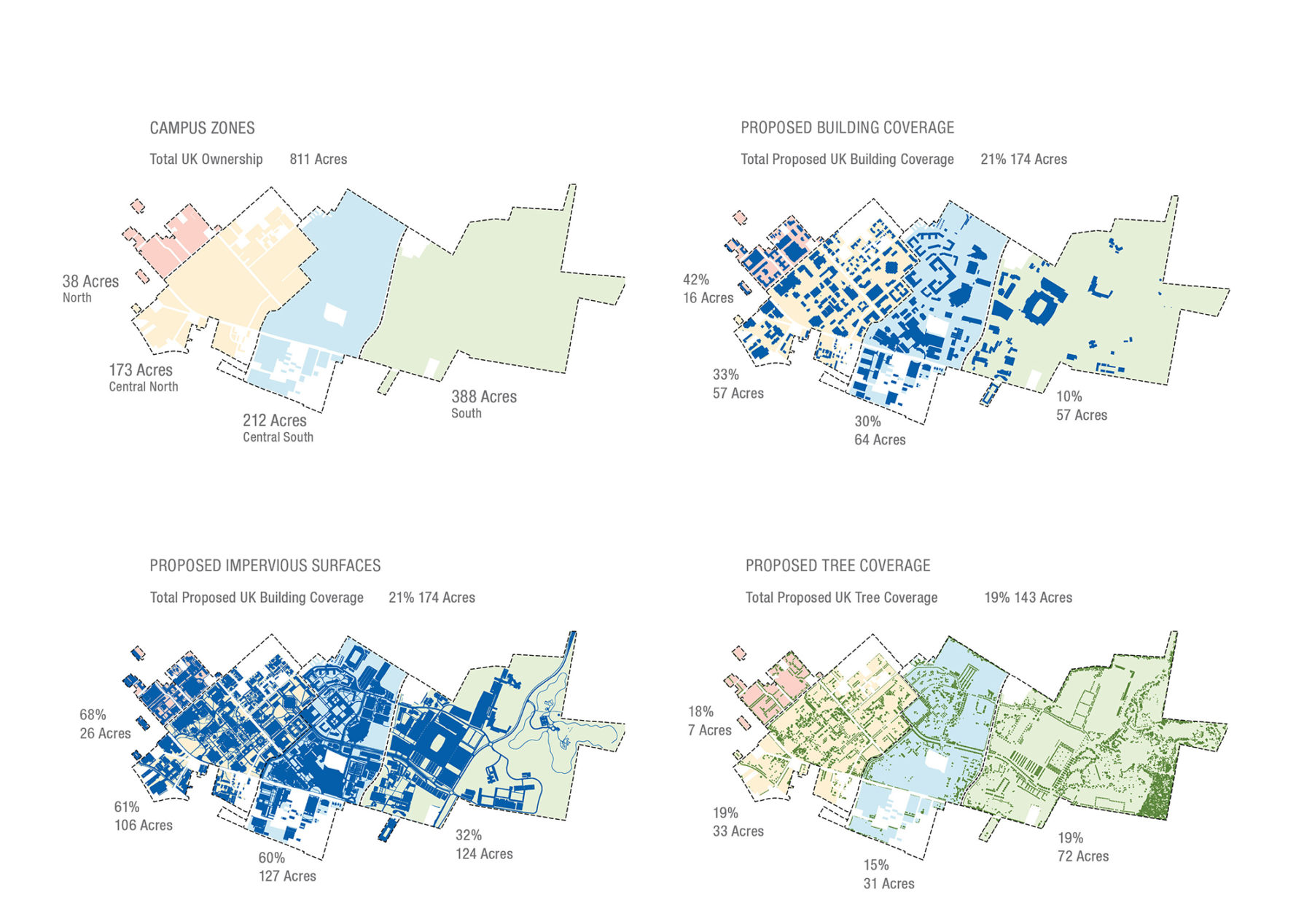
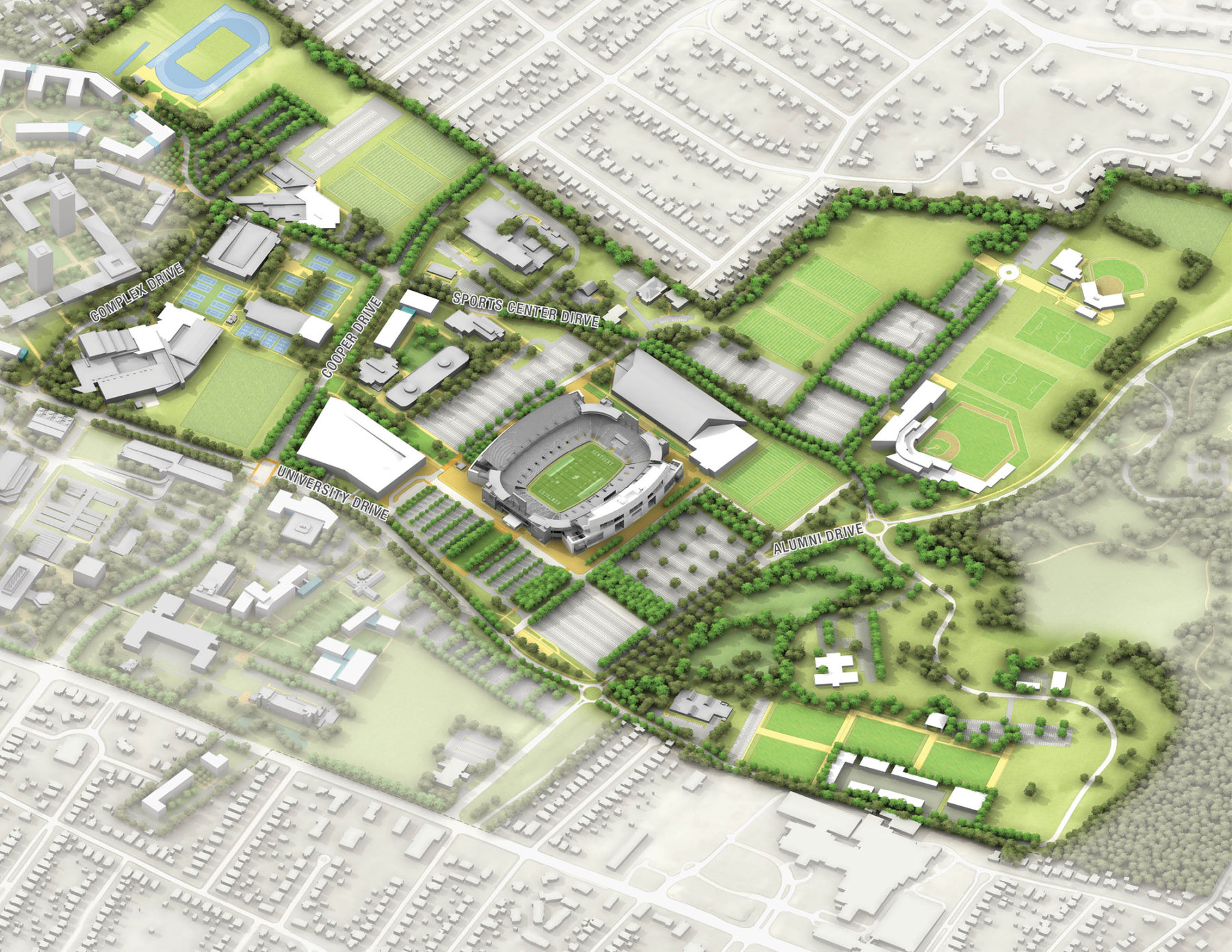
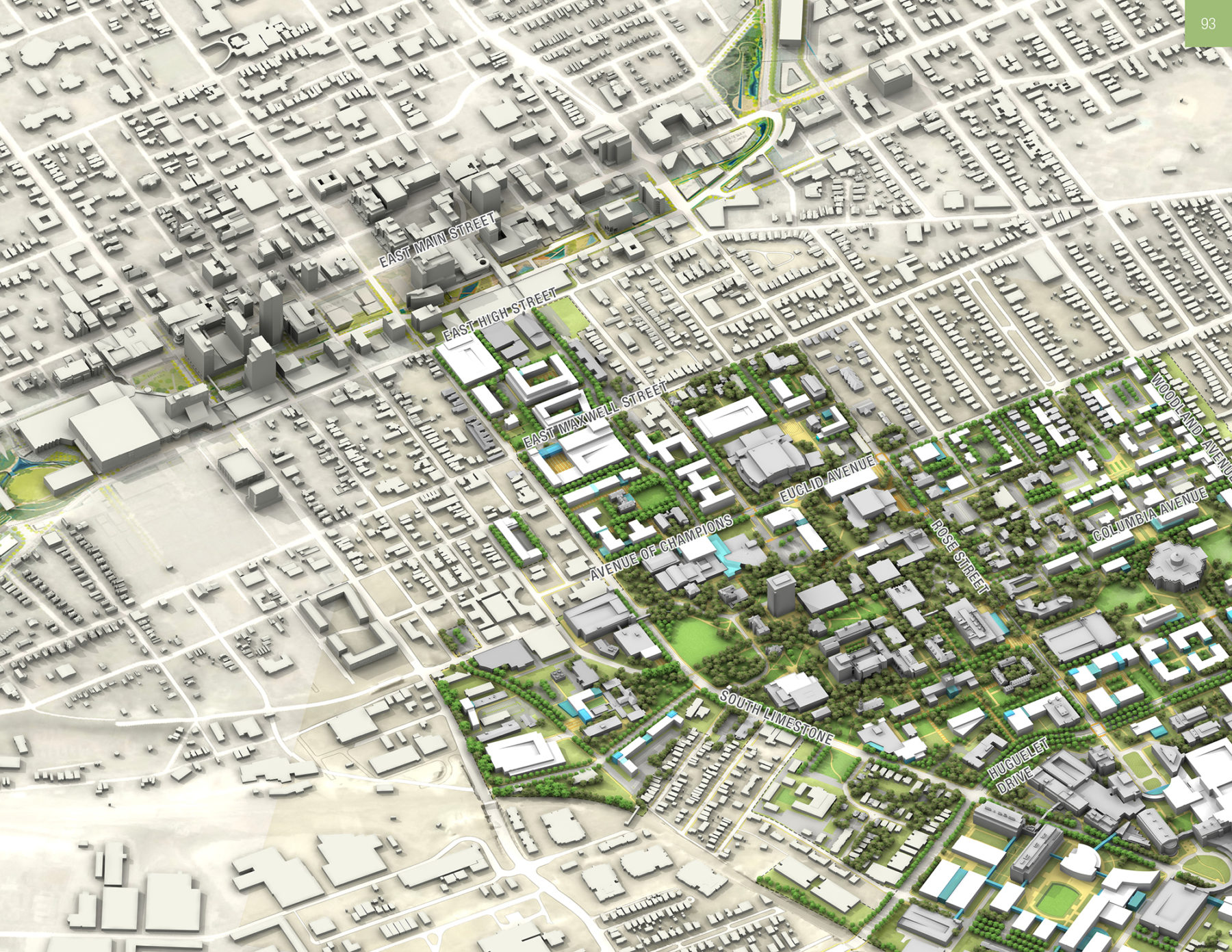
For more information contact Greg Havens.