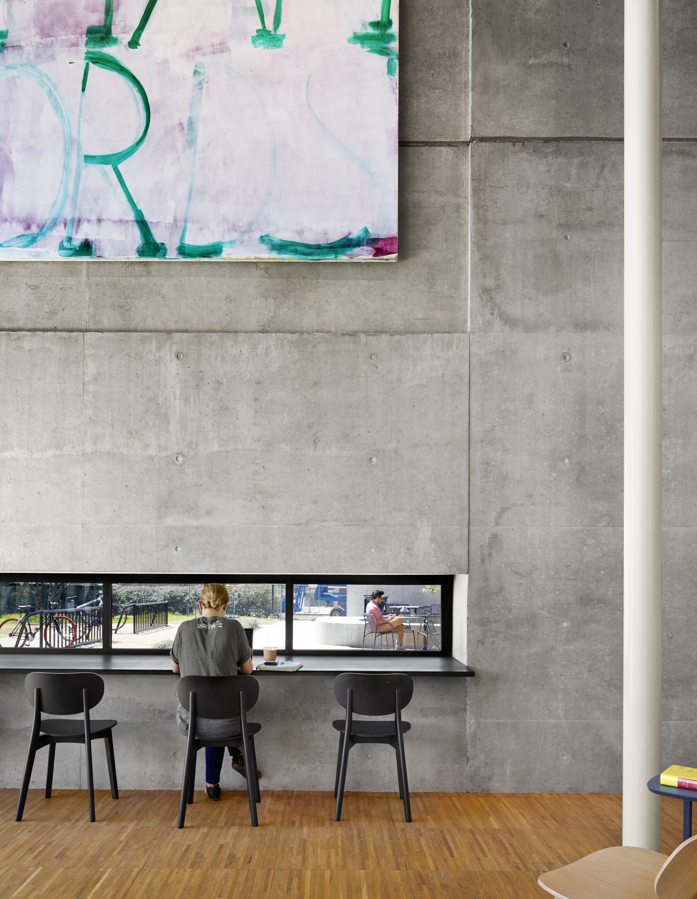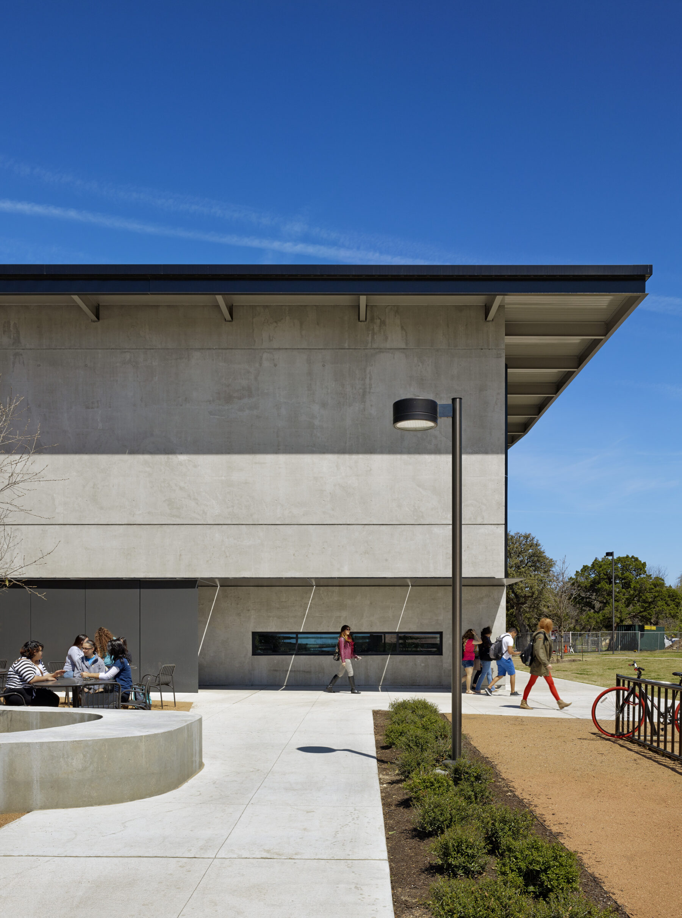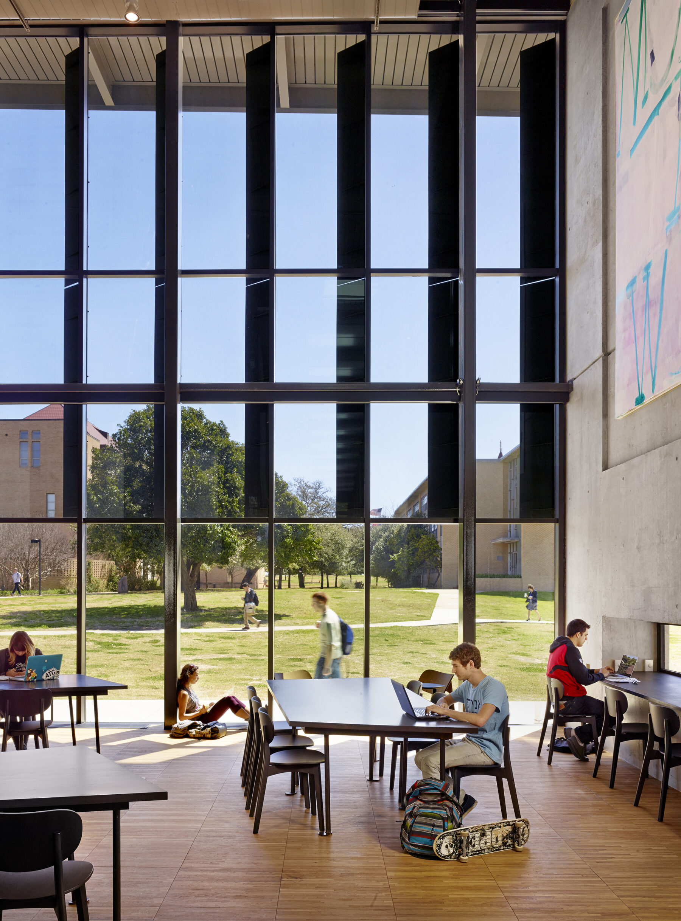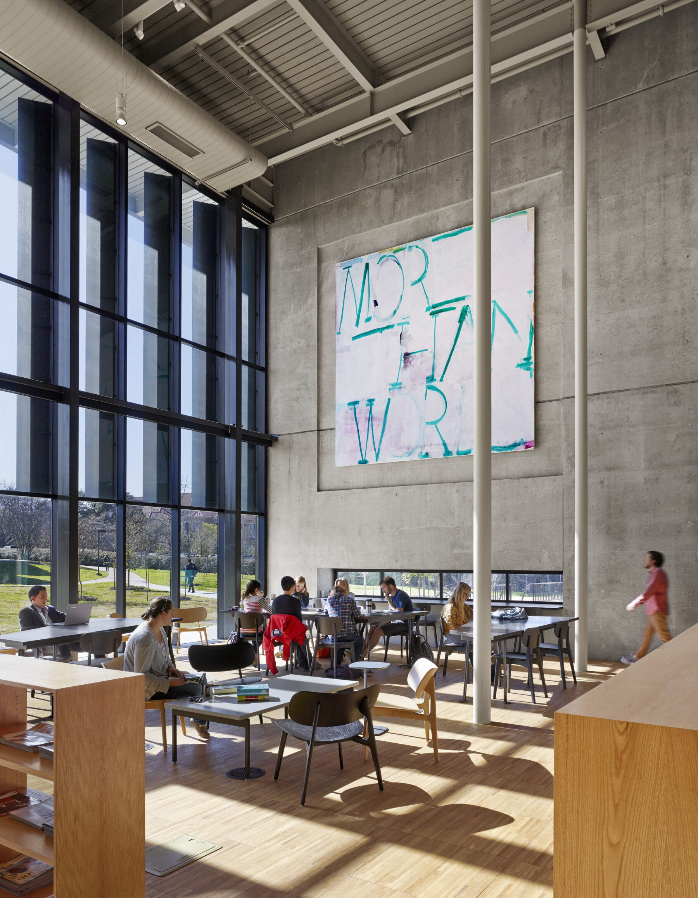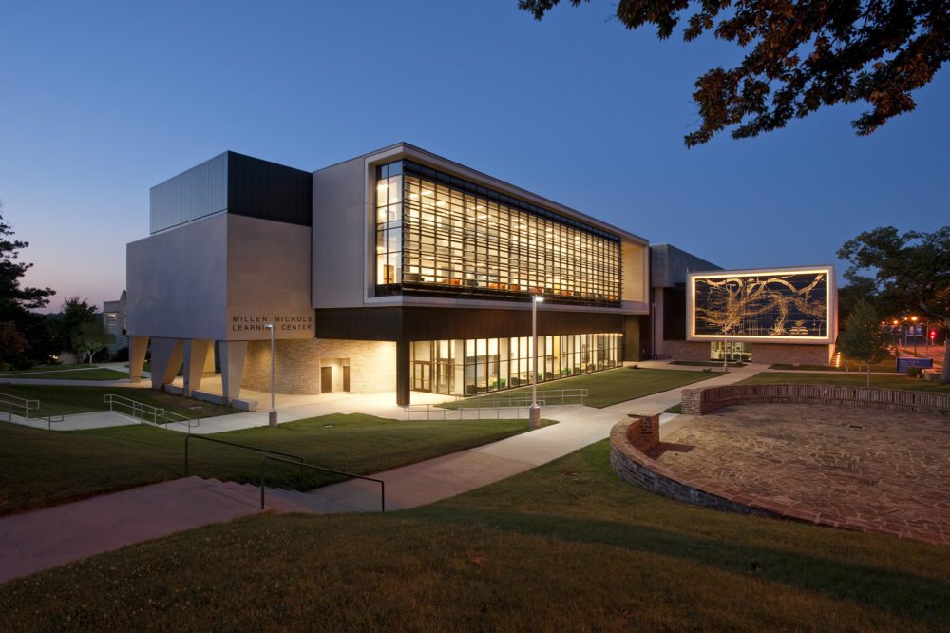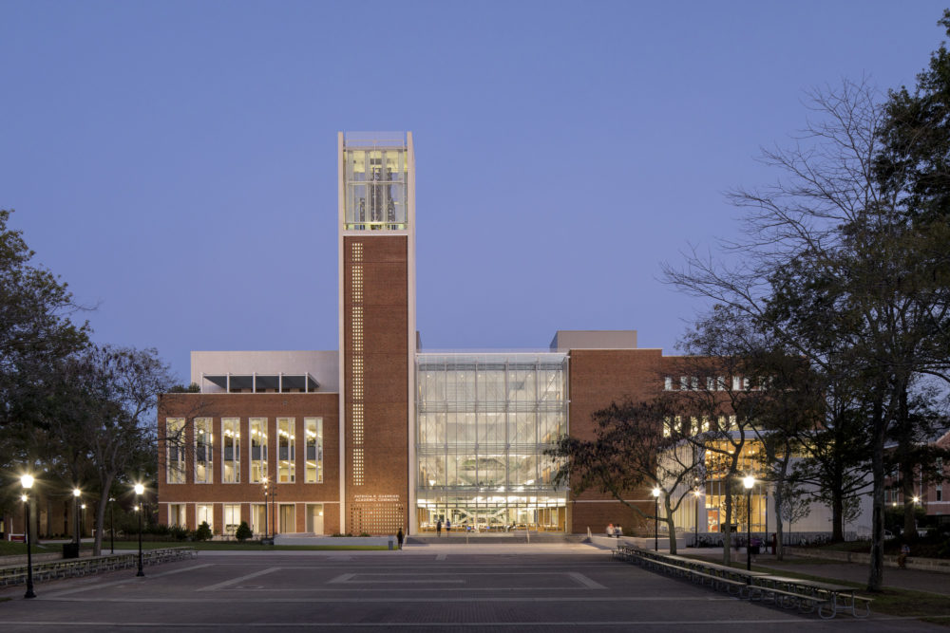圣爱德华大学蒙迪图书馆
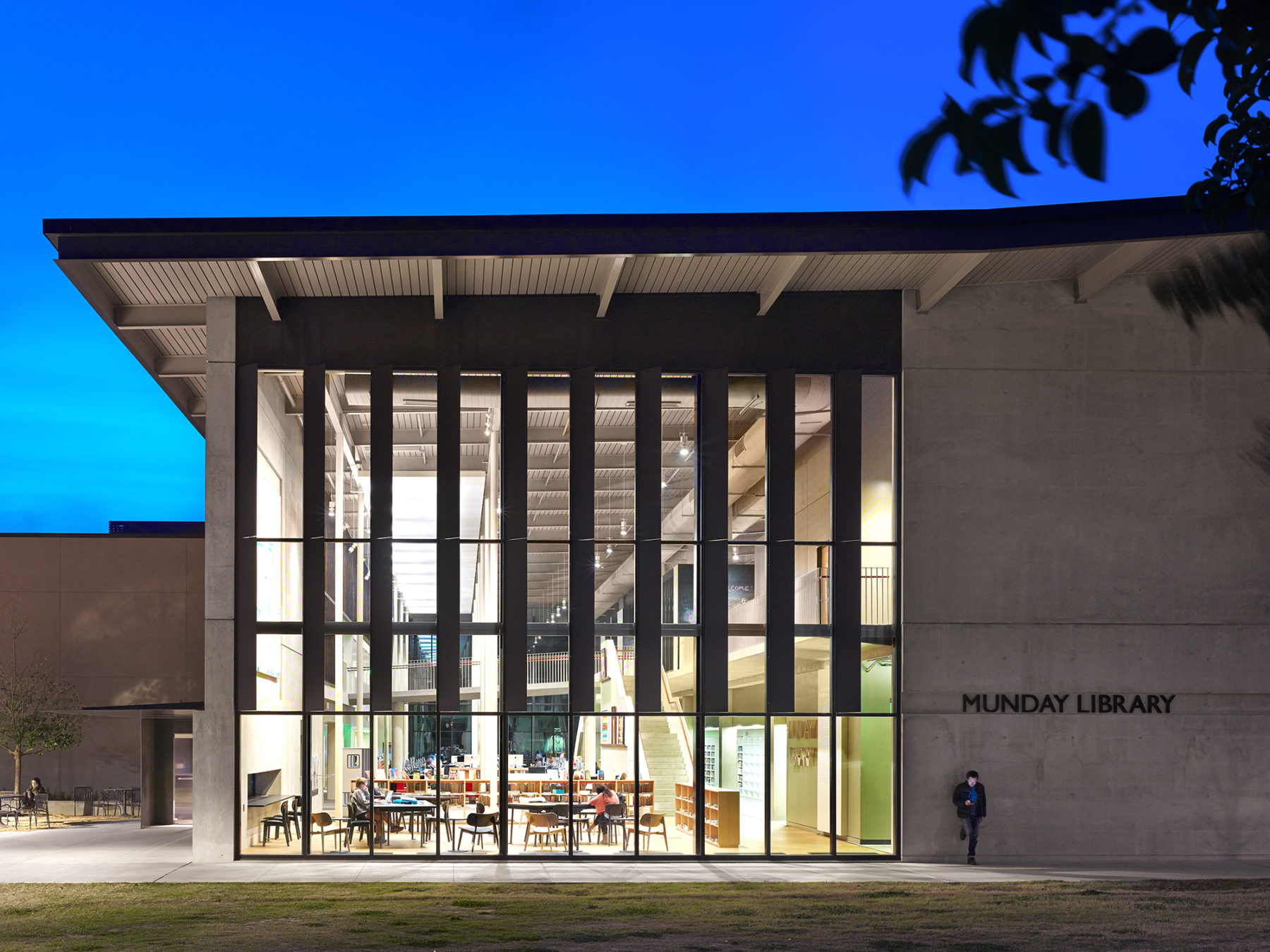
为了逃避废弃的命运,学术图书馆必须经历彻底的重生和革新。在科技持续变革、教学基本原则重新评估以及财力越来越局限的情况下,图书馆在校园中的角色引发了人们激烈的再思考。这些情形的变化催生了圣爱德华大学图书馆的巨变。蒙迪图书馆是对现有校园图书馆的新增和改造,定位为集中的核心空间,加强并促进技术方面的互动和小组学习。新的图书馆也提供了标志性的学术空间,它体现了圣十字教会的价值观——联系社区与扎根自然。
Sasaki务实的设计将吸引点和资源策略性地安置在影响最大的地方。图书馆里,学生们得益于多种学习空间以及各类高科技的支持,进行互动、研究和答疑解惑。所有的学生服务都布置在主要的公共空间,唯一的咨询台向大家提供清晰的关于研究、数字媒体与备份材料的帮助。位于中央的公共空间成为建筑中所有功能和活动的催化剂。公共空间两侧各有一个教室,通过信息科技设施与圣爱德华在法国昂热和智利维纳德的兄弟校园相连。一般馆藏和写作与媒体中心在二层。二层以桥梁为特色,从视觉上与一层相连。地板供电系统将电力输送到任何需要的地方。
公共空间包括复古的圣读书室,就像爱尔兰都柏林的圣三一学院图书馆;细长立柱的韵律则参考了亨利·拉布鲁斯特的圣纳维夫图书馆。材料和色彩都遵循校园原有的风格,屋顶形状和椽也是德州中部农场常见的矮棚屋顶的演绎。阳光通过巨大的玻璃和天窗穿过建筑,受到反射和过滤。吸收噪音的屋顶平台和木屏风后的拉伸纤维板帮助调节声环境。
蒙迪图书馆也将一片被遗忘的橡树林重新纳入了校园山顶上的林荫内院。建筑尽端的景致突出融合的特点,也建立了图书馆在大学学术核心的地位。人们一到校园就能看到建筑里面的情景,晚间图书馆则成为从各个方向都令人瞩目的灯塔。在建筑入口的内院提供了遮荫,也作为公共空间的延伸,提供休闲和户外学习空间。
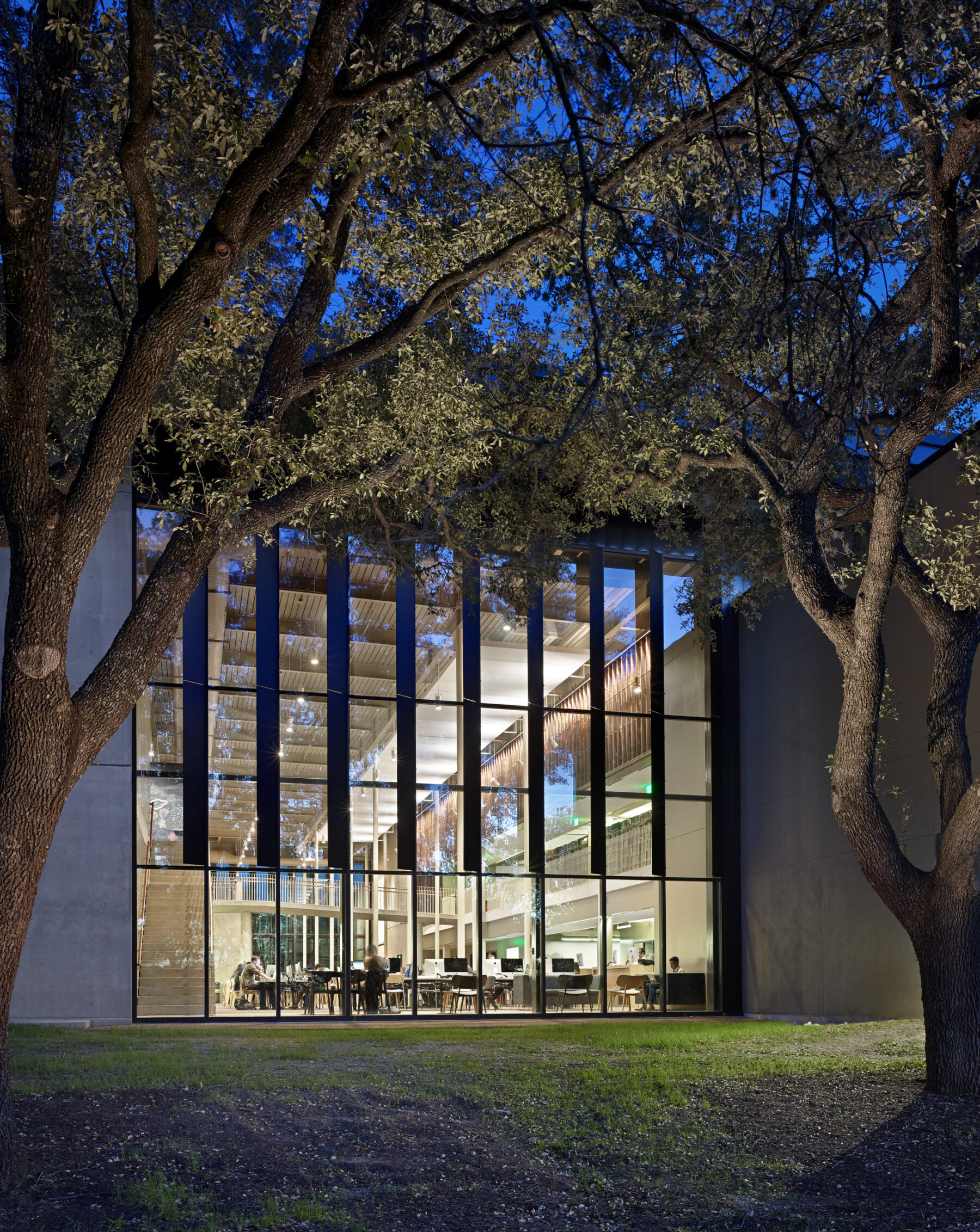
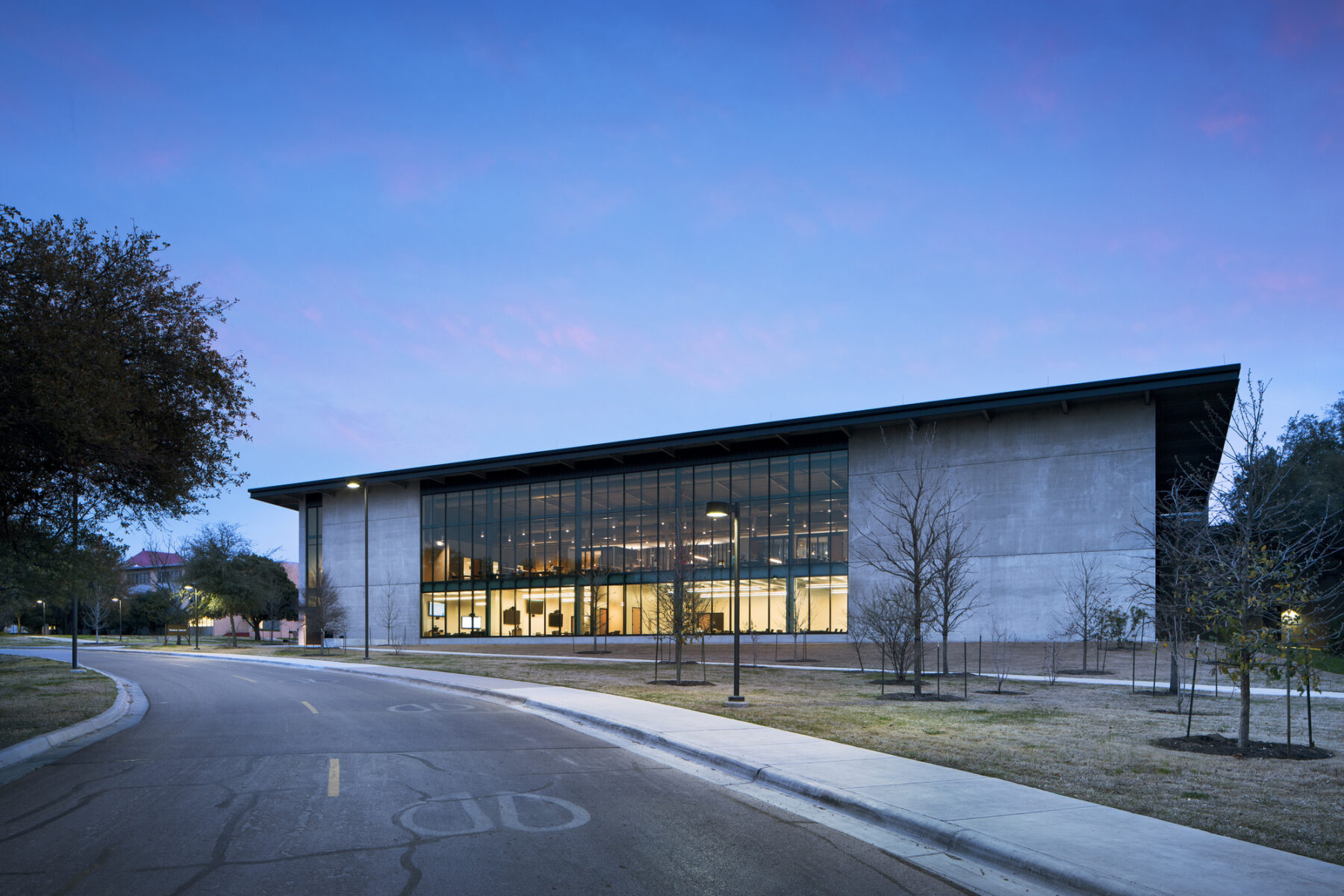
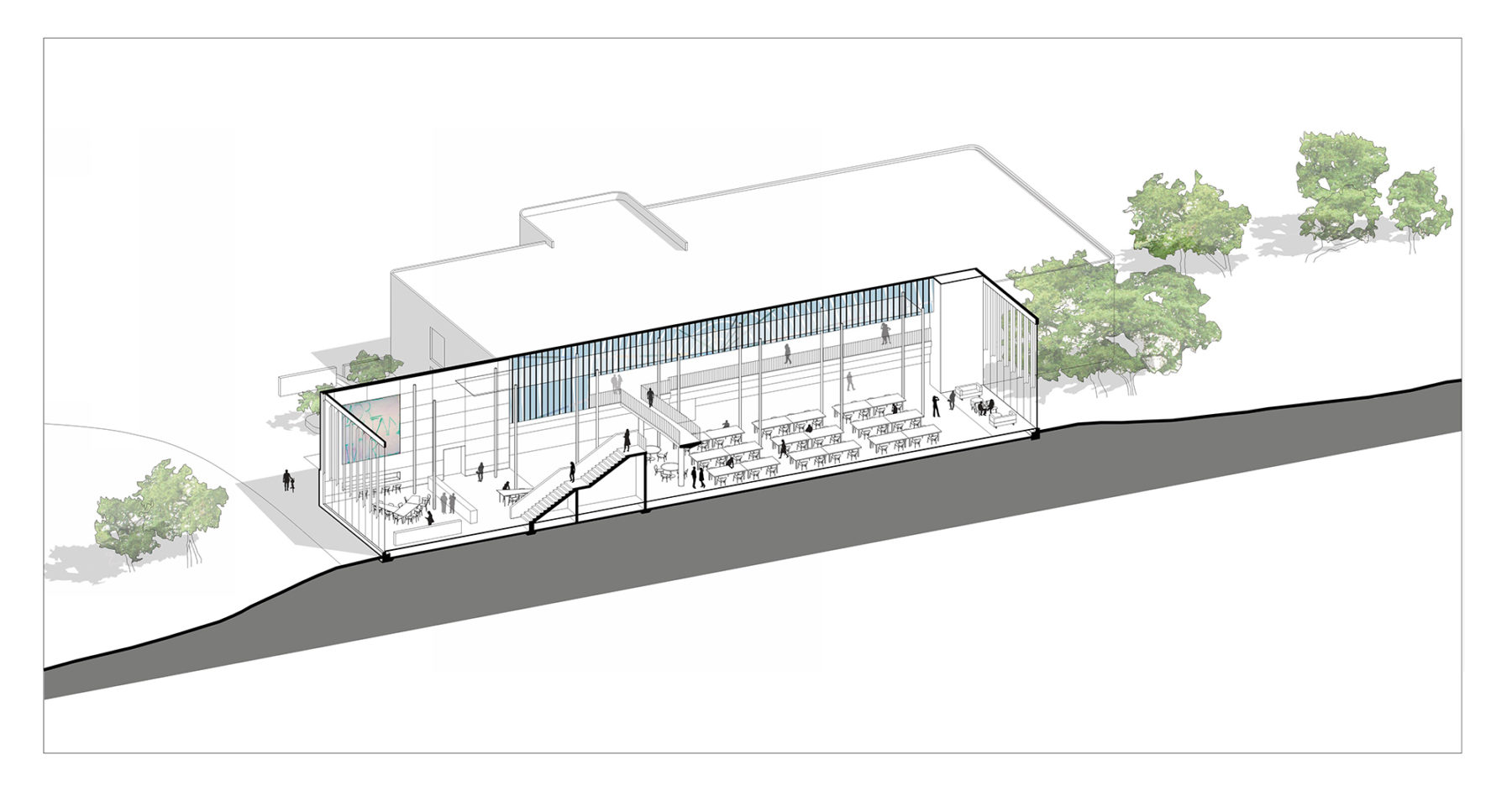
The central location of the commons makes it a catalyst for all the programs and initiatives in the building. The commons is flanked by two classrooms, which are linked via IT infrastructure to St. Edward’s sister campuses in Angers, France and Vina del Mar, Chile. The general collections and the Writing and Media Center are on the second floor. The second floor also features a bridge that visually connects the two floors. An access flooring system delivers power anywhere it is needed now or in the future.
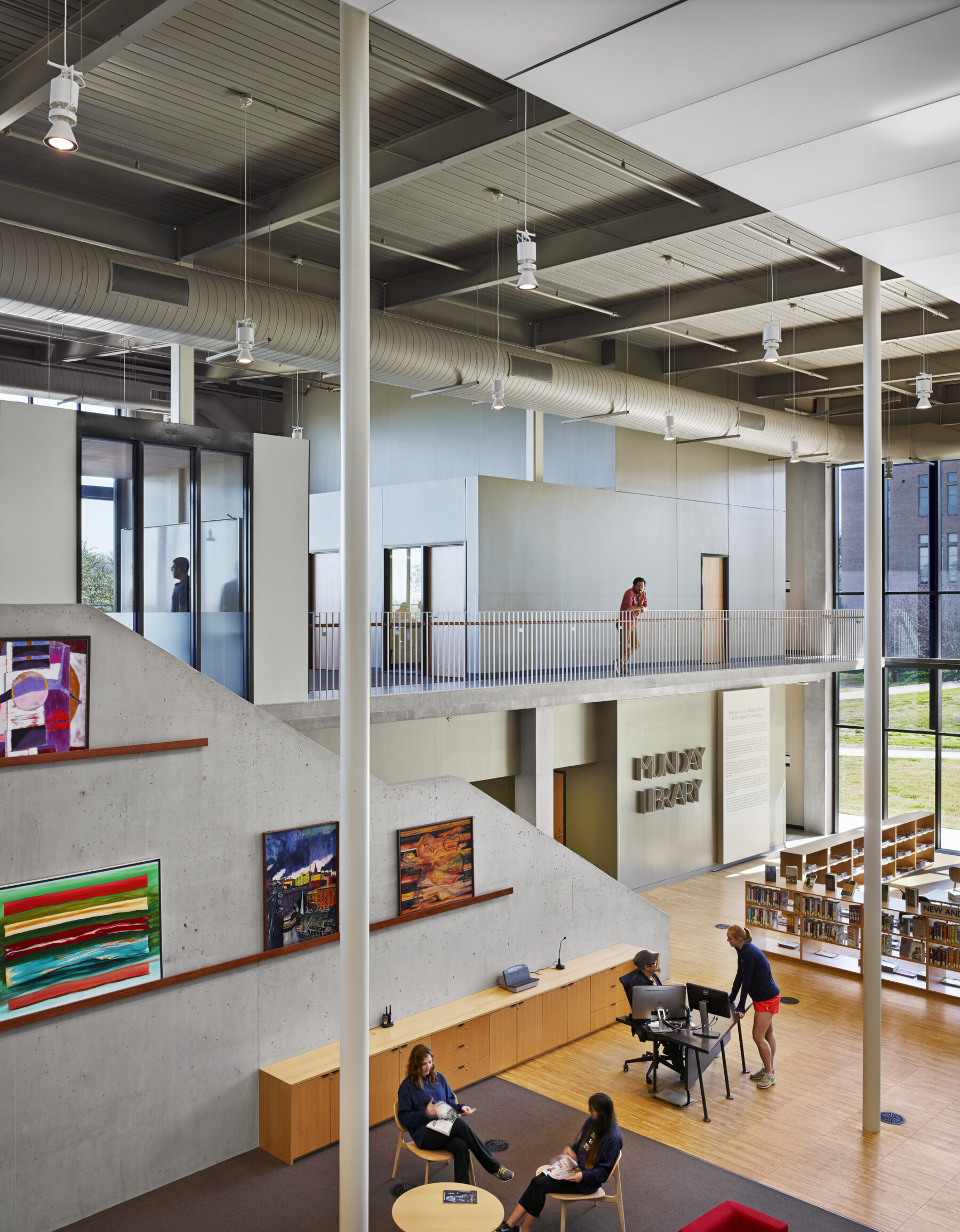
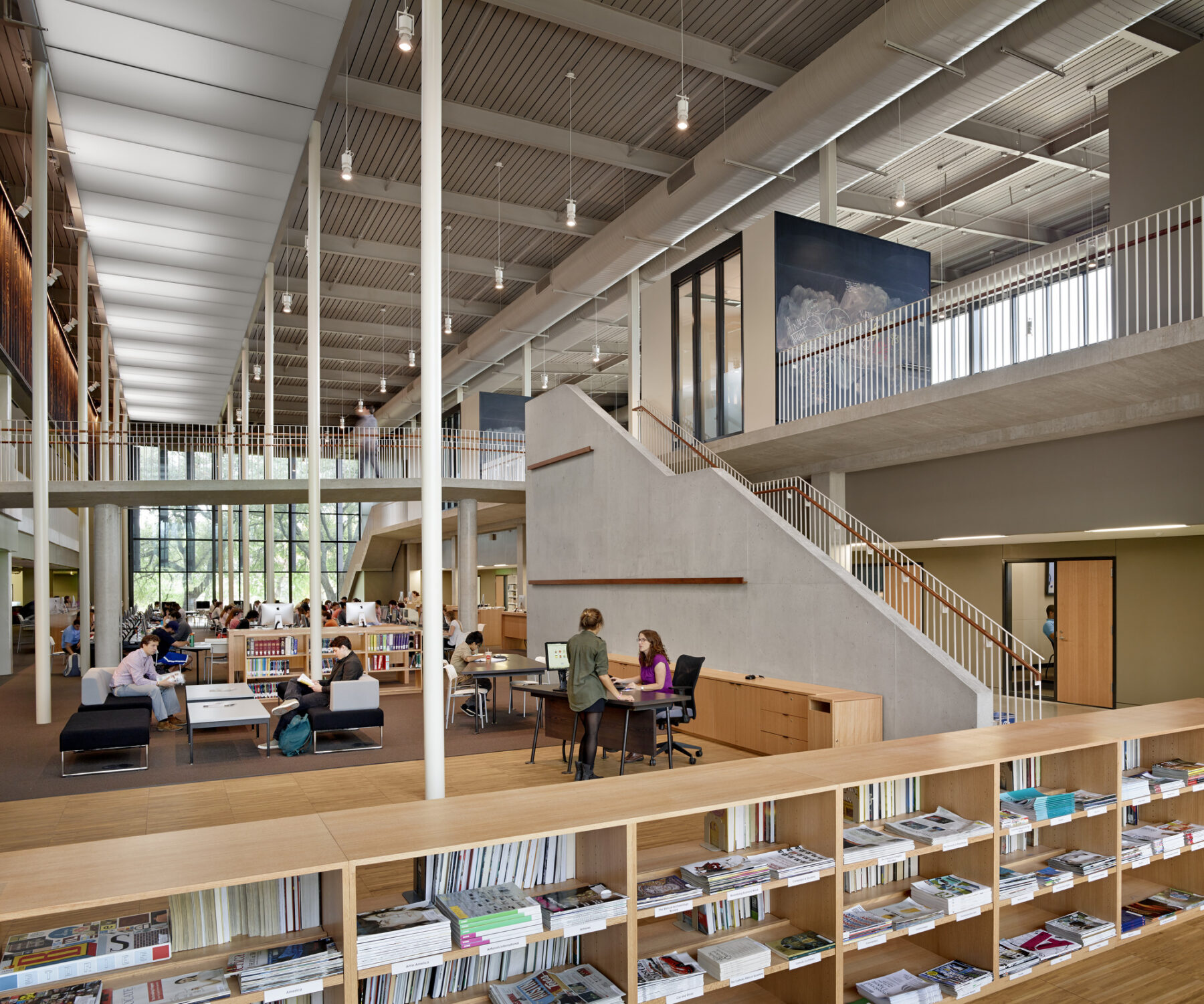
The proportions of the commons are reminiscent of sacred reading rooms such as Trinity College Library in Dublin, Ireland, and the cadence of tall, thin columns references Henri Labrouste’s Sainte-Geneviève Library. Materials and colors are in keeping with the campus vernacular as is the roof shape and brim, which are contemporary reminders of low-slung shed roofs common to ranches in central Texas. Daylight penetrates the building through large expanses of glass and skylights, which reflect, diffuse, and filter the light as it travels inside. Acoustics are moderated by an absorptive roof deck and stretched fabric panels behind a wood screen.
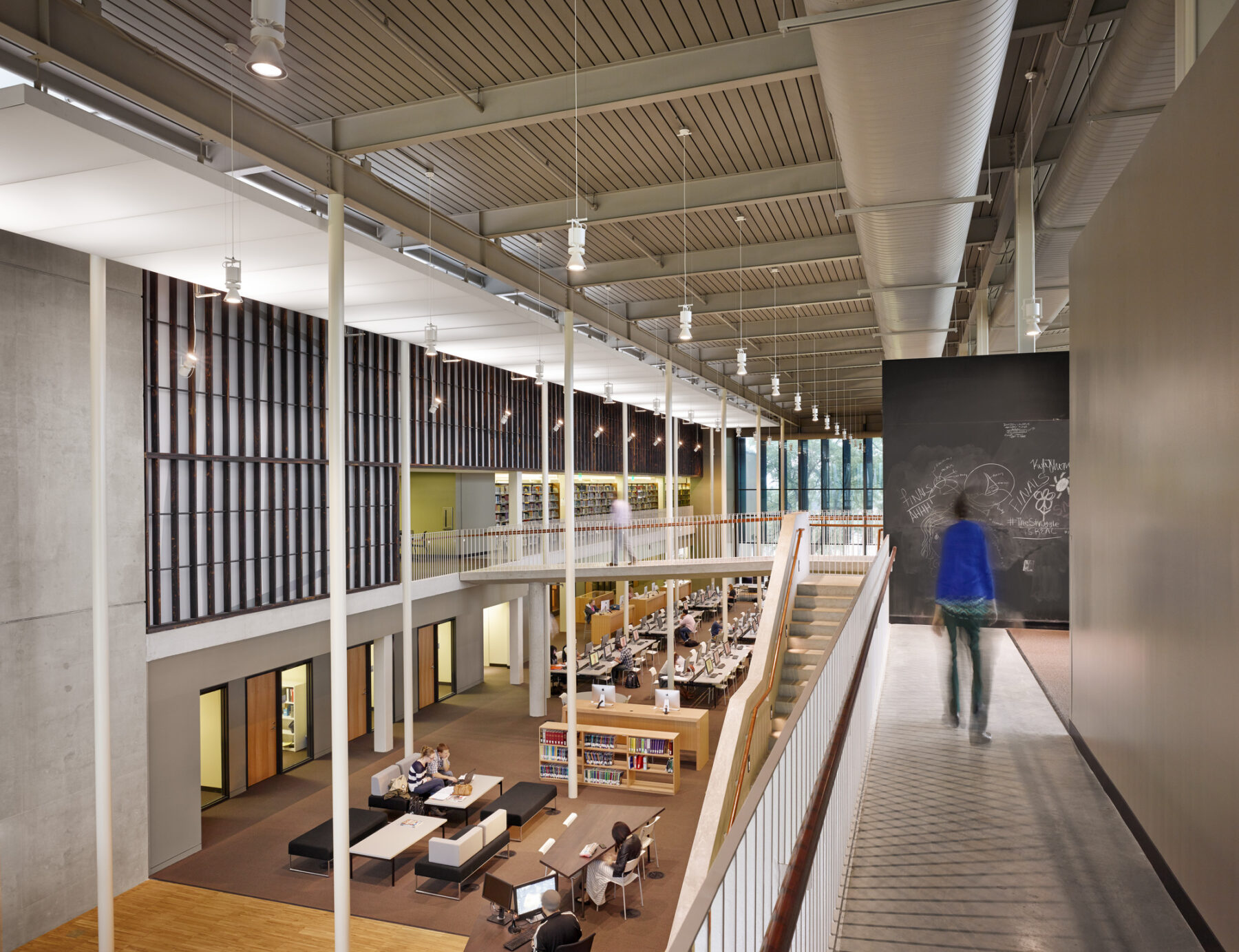
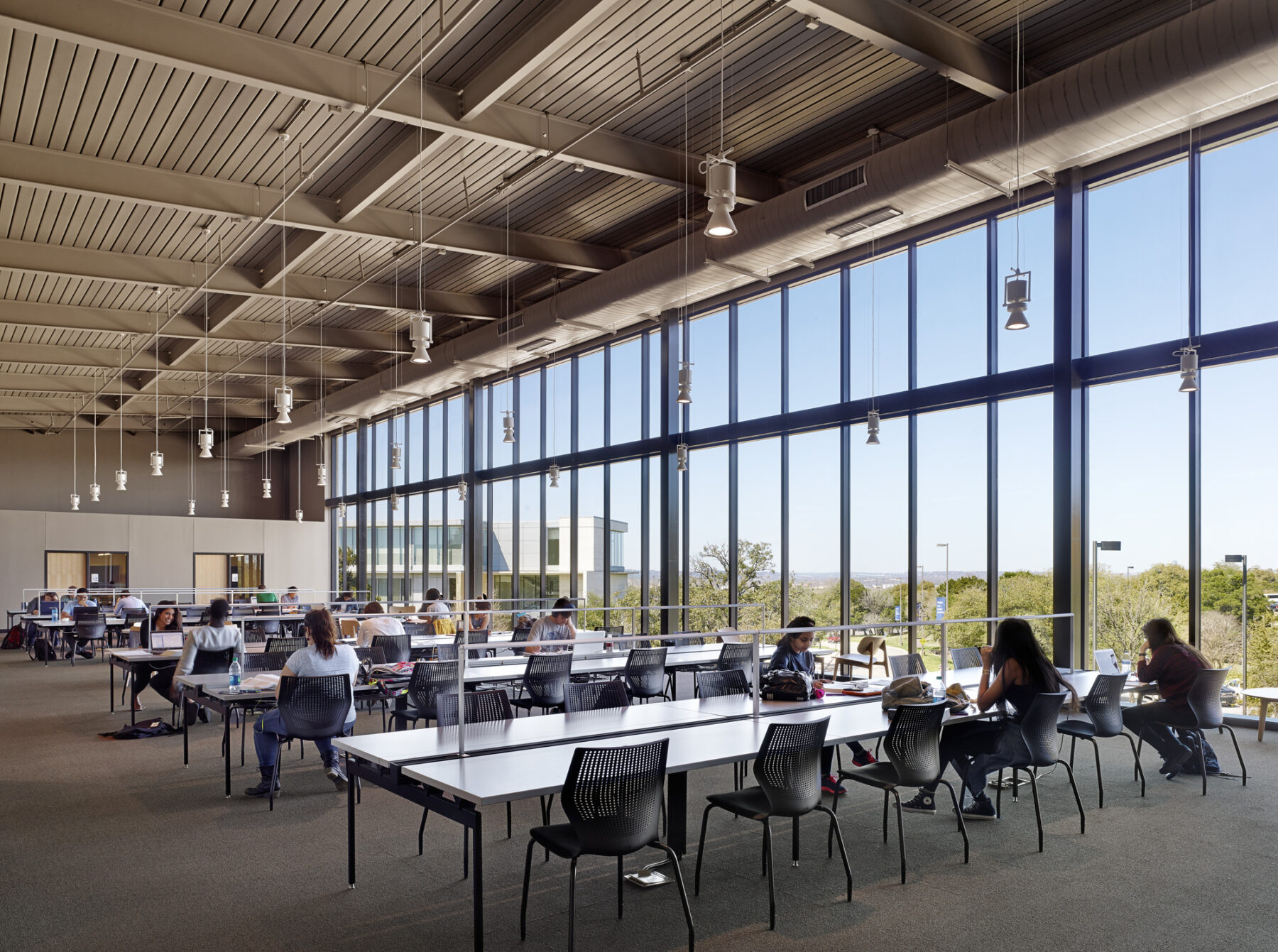
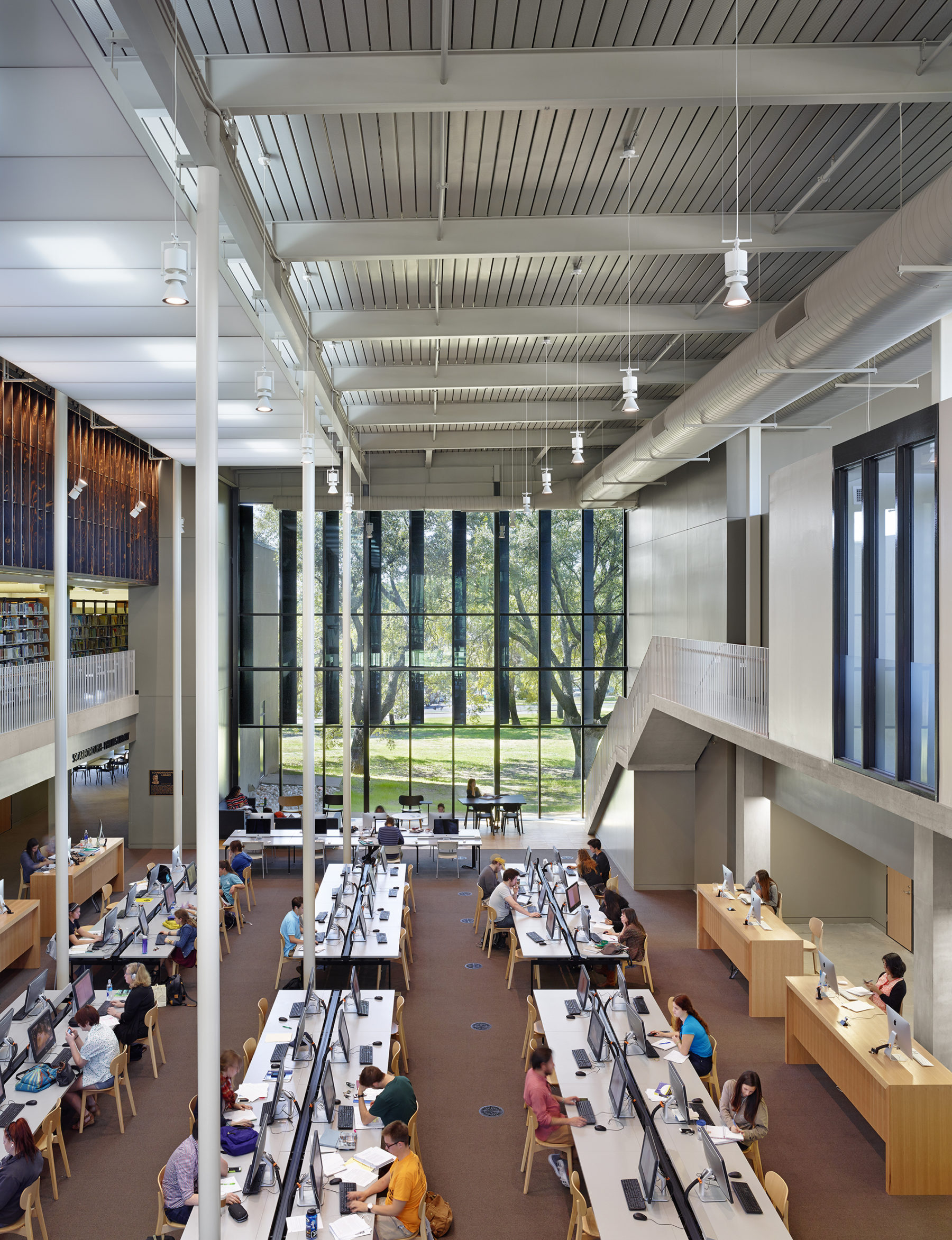
The Munday Library also reconnects a neglected grove of live oaks to the network of shady courtyards that dot the campus hilltop. Framed views at either end of the building emphasize these connections and establish the library as the academic heart of the university. Activity inside is highly visible upon arrival and late into the night when the library becomes a beacon glimpsed from paths in all directions. A courtyard situated at the building entrance provides shaded relief and acts as an extension of the commons with casual seating and outdoor study space.
