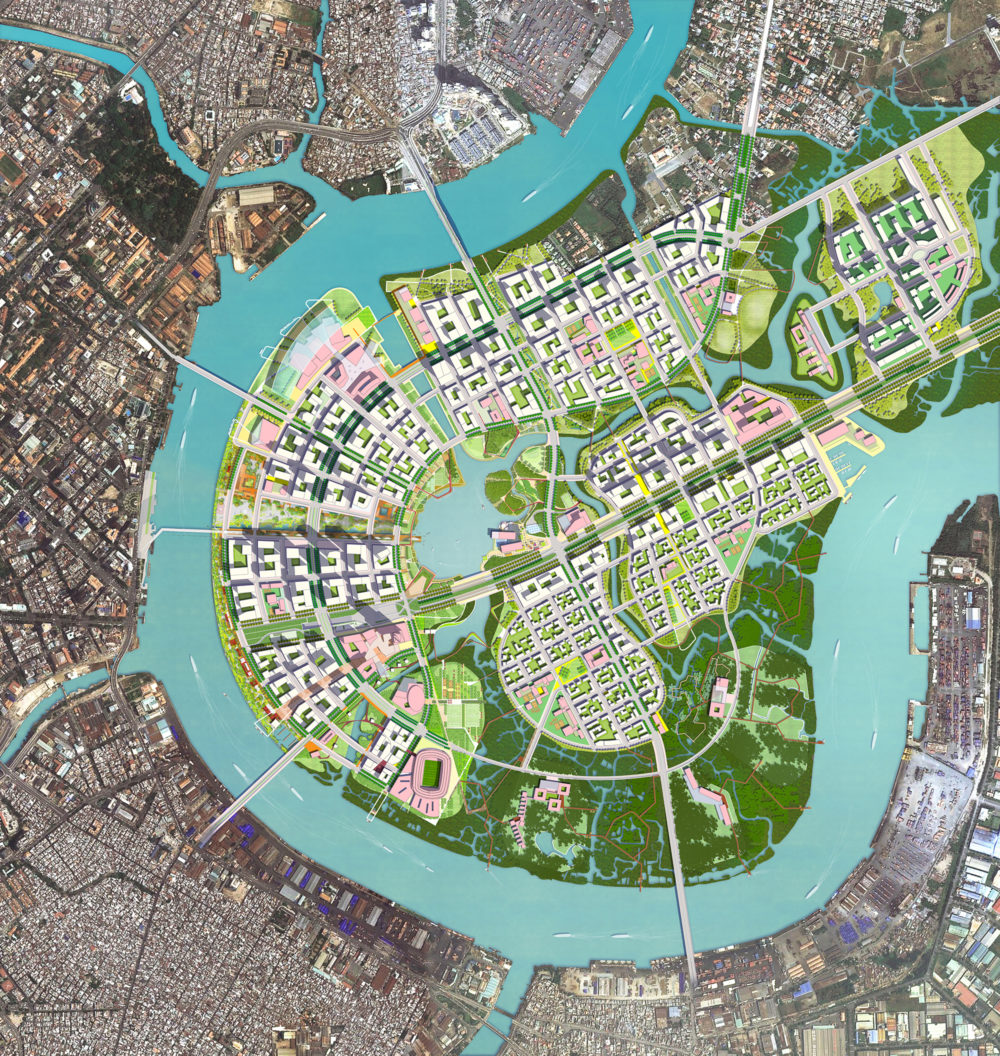
越南守添新城区
越南胡志明市
 Sasaki
Sasaki
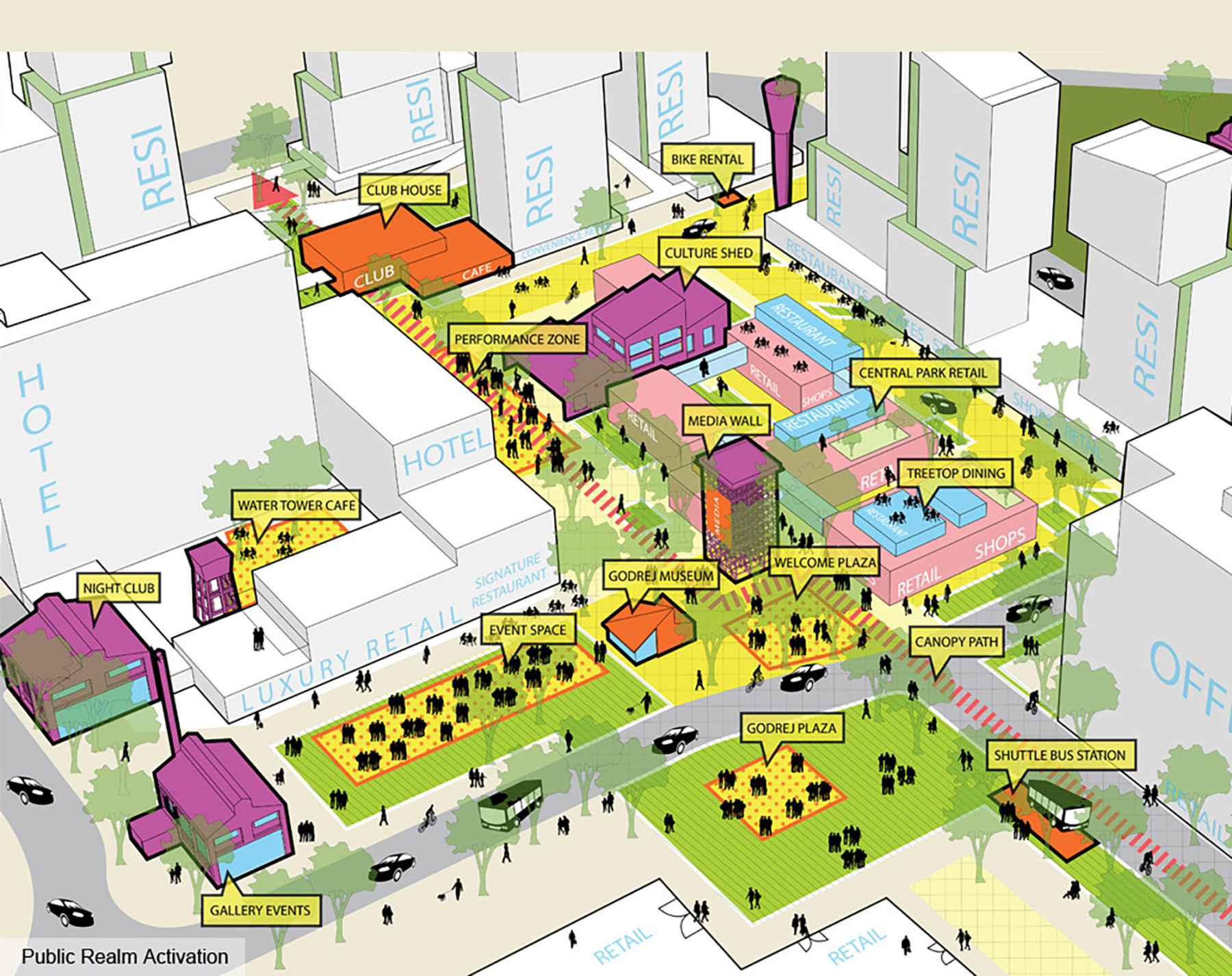
孟买林荫社区位于孟买东部的扩展边界,建于戈德里奇肥皂工厂综合体之上的一个混合功能新城区。设计不但将工业建筑与基地元素融合其中,而且战略性地重新安置了原有的工业景观结构,并赋予其新的功能。总体规划在14公顷基地上细致地安排了住宅、零售、酒店与商业等活跃功能,并与方便联通且设计精良的公共领域全然整合起来。林荫社区在翻新的工厂建筑与新设施中布置了丰富的功能,旨在成为全方位服务的社区。设计仔细地将文化、科技、历史与景观交织起来,兼顾功能性与美学目标。林荫社区总体规划体现了戈德里奇的文化、产品与思维方式,它是区域品质与可持续性意识的代名词。
为了新功能与保留的基地建筑与自然元素积极地整合,Sasaki首先对现状进行了细致地归类与分析。我们根据结构条件、室内空间大小、建筑特色以及区位等标准评价了现有的工厂建筑与工业遗迹,看其是否可以被重新利用。我们还编目与评价了现有树种,包括它们的整体健康、可移植性、是否提供遮荫、品种位置与色彩特征。规划保留了现有的雨豆树中心绿色轴线,这些合欢属的树木可以长到超过15米高。
绿色轴线为高度人行导向的开发提供结构上的支持。高层公寓围绕绿色核心与中心轴线,提供受到保护的充满小规模庭院与走廊的内部”零售花园”。这些综合体受到传统印度景观原则的启发,层次分明且有序。总体设计遵循七个核心原则——定位、社区、联通、灵活、遗迹、可持续以及金融策略——以实现在社会、文化、经济与环境方面协调凝聚的充满生机的混合功能社区。
Sasaki通过仔细分析孟买的季风气候为基地制定了复杂的雨洪管理策略。减少雨洪径流量一半并减少50%净能量消耗的宏伟策略目标促成了全面整合的景观方案。方案将实现地表渗透程度与雨水/灰水再利用的最大化。
To retain components of the site’s built and natural heritage within an aggressive mix of new programs, Sasaki first conducted a careful inventory and analysis of the existing conditions. We evaluated existing factory buildings and industrial remnants for suitability of reuse using criteria including structural conditions, interior volume, architectural character, and location. We also catalogued and evaluated existing tree species for overall heath, transplantability, shade provision, locations of species “families,” and color characteristics. The plan retains the existing central green spine of Rain trees, a mature Samanea saman species that grows to over 50 feet in height.
The green spine emerged as a structuring device for the highly pedestrian-oriented development. A high-rise periphery surrounds the green heart and central spine to provide a protected inner “retail garden” full of small scale courtyards and passages. These are layered and sequentially complex—a reference to traditional principles of Indian landscape architecture. The overall design embraces seven core principles—identity, community, connectivity, flexibility, heritage, sustainability, and financial strategy—to achieve a vibrant mixed-use district that fosters social, cultural, economic, and environmental cohesion.
After a careful analysis of Mumbai’s monsoonal climate, Sasaki developed a complex strategy of stormwater management for the site. With the aggressive goal both reducing stormwater runoff by half of and a 50% net energy reduction—resulted in a fully integrated landscape solution that maximizes surface permeability and maximum re-use of rainwater/graywater.
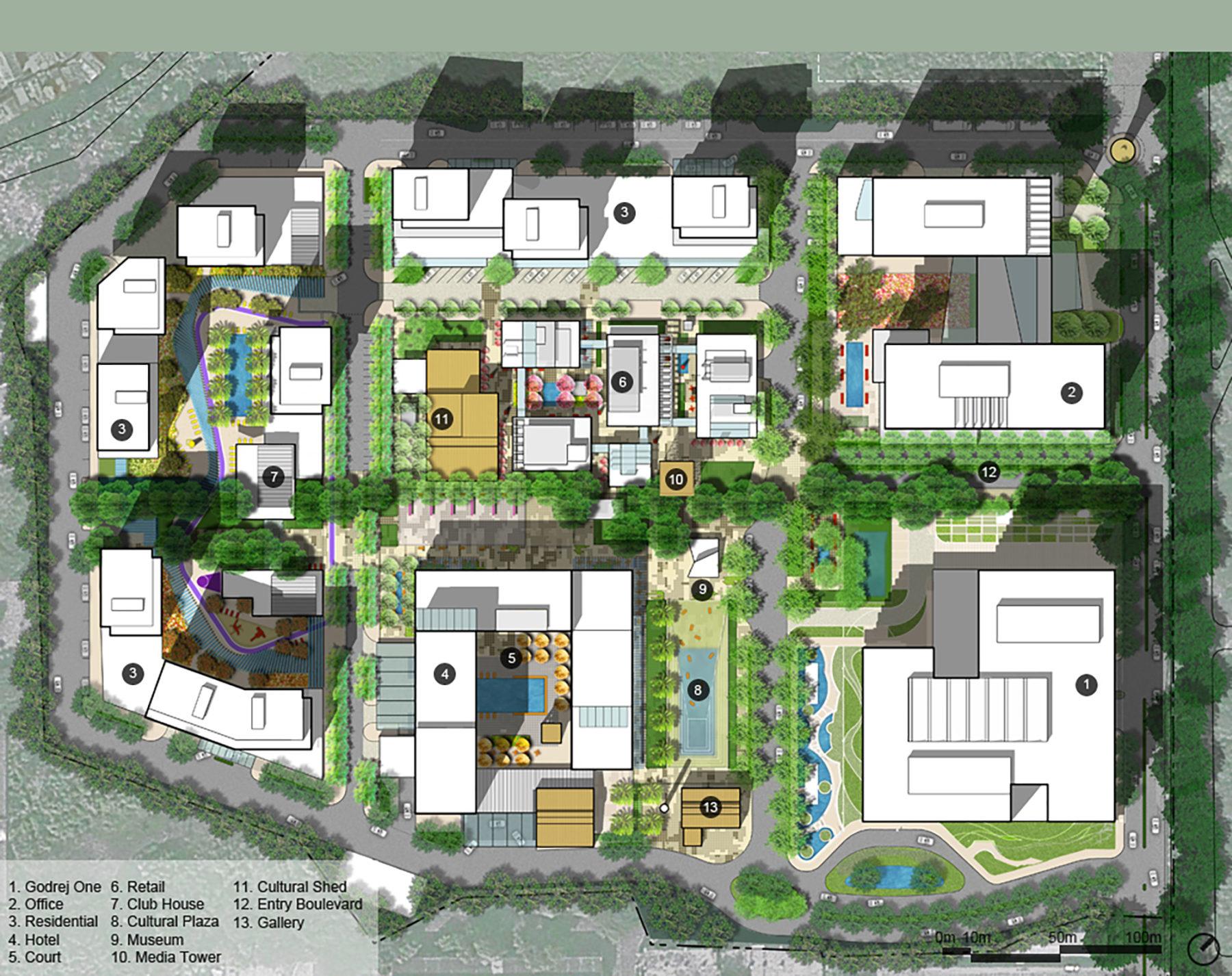
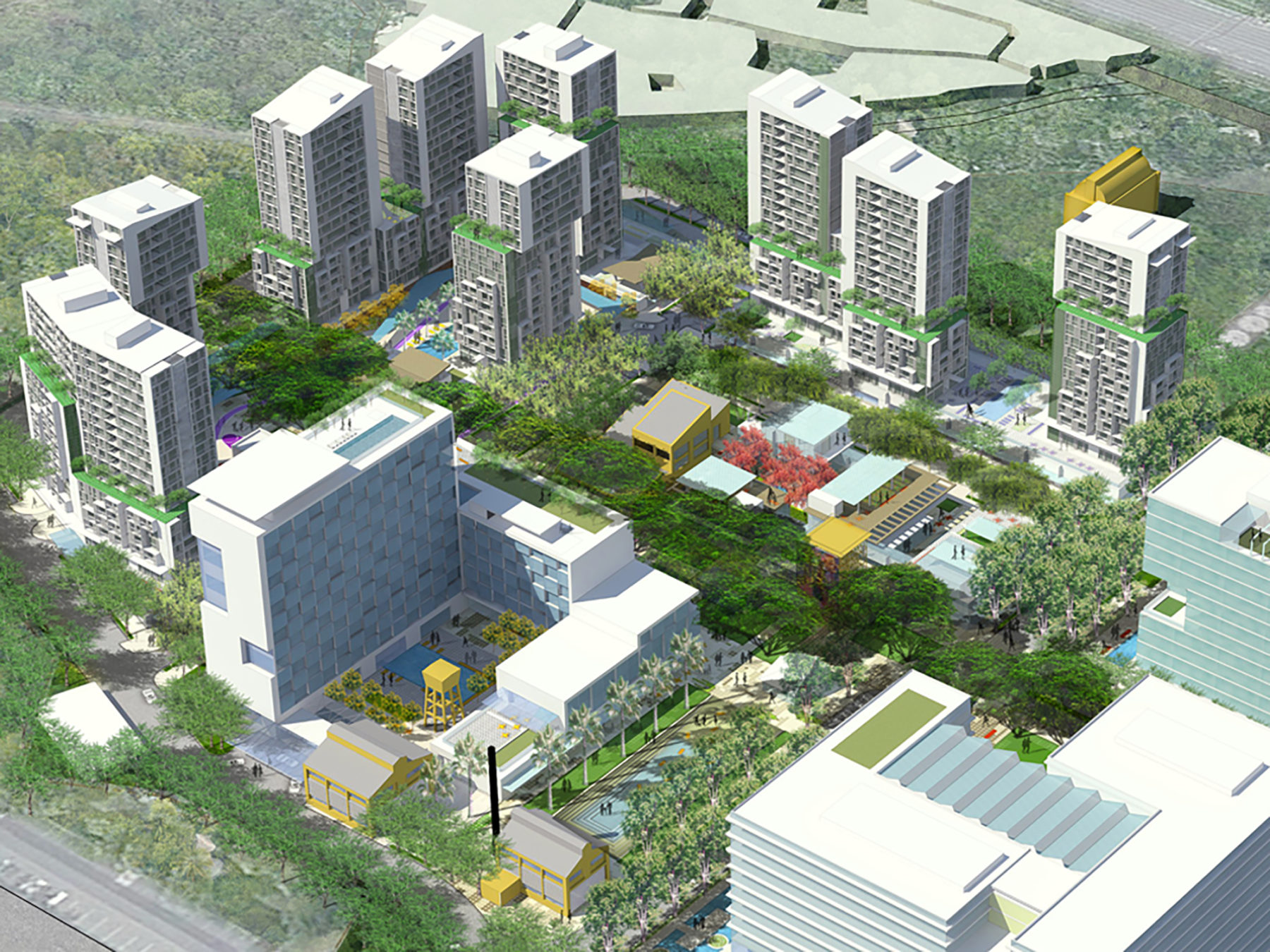
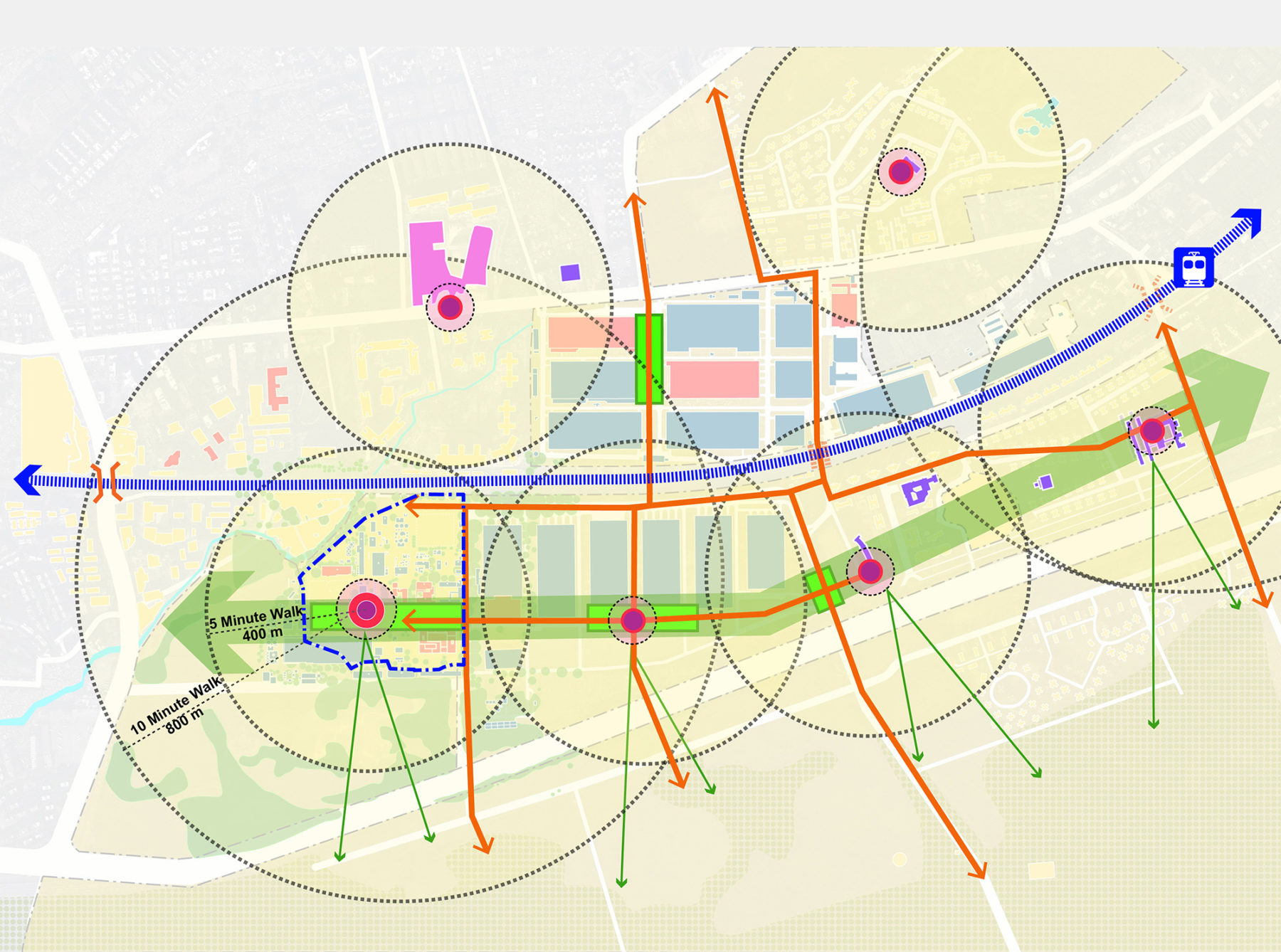
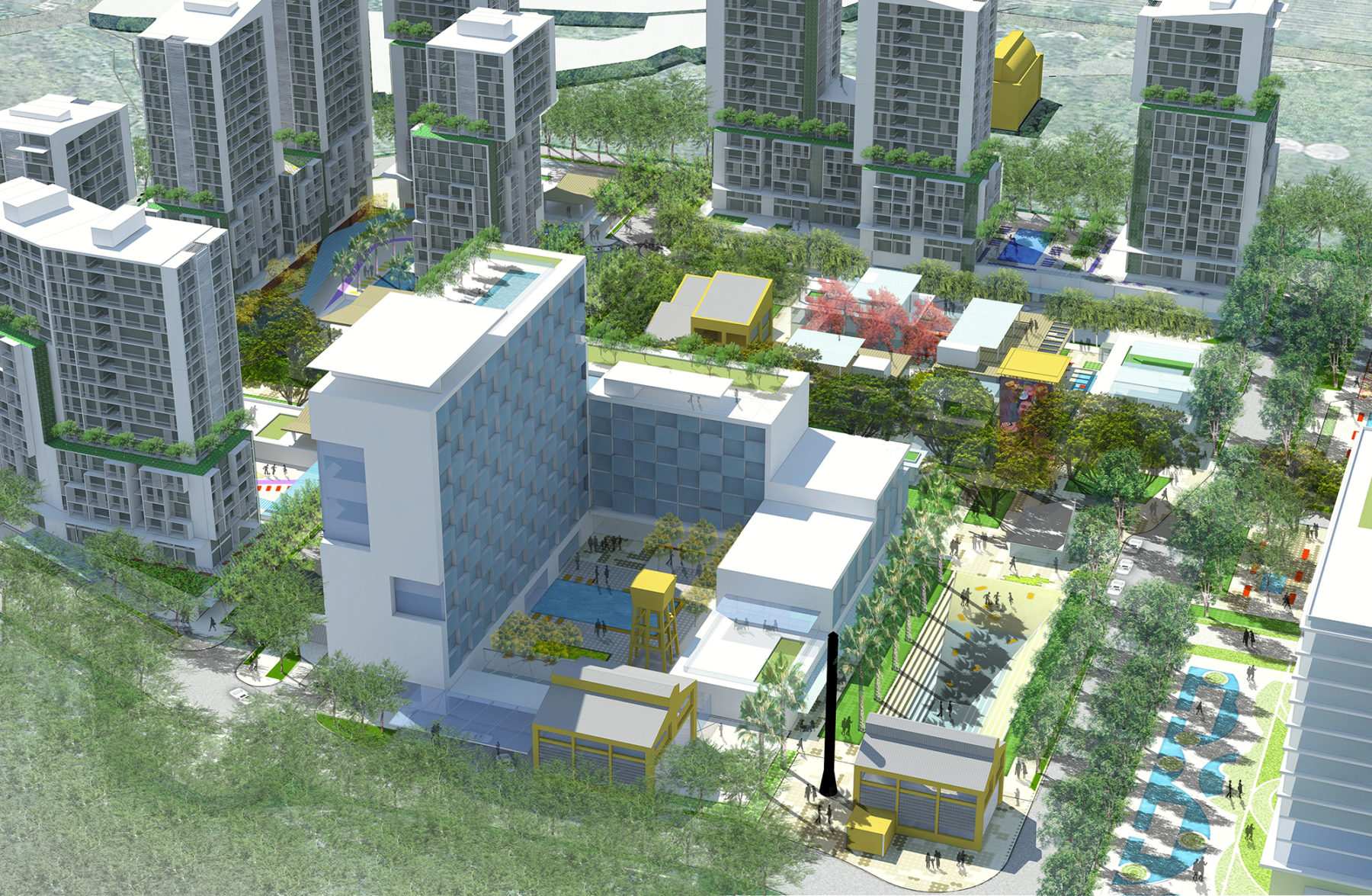
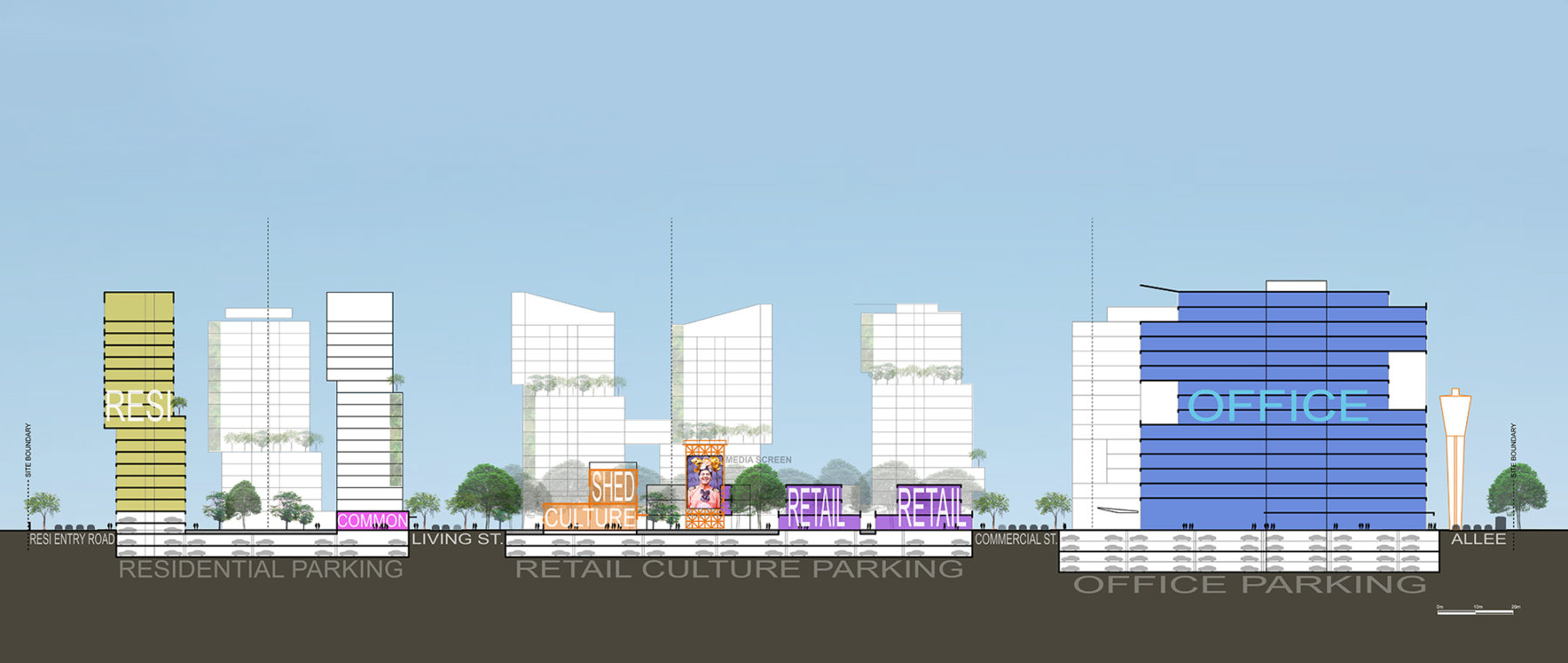
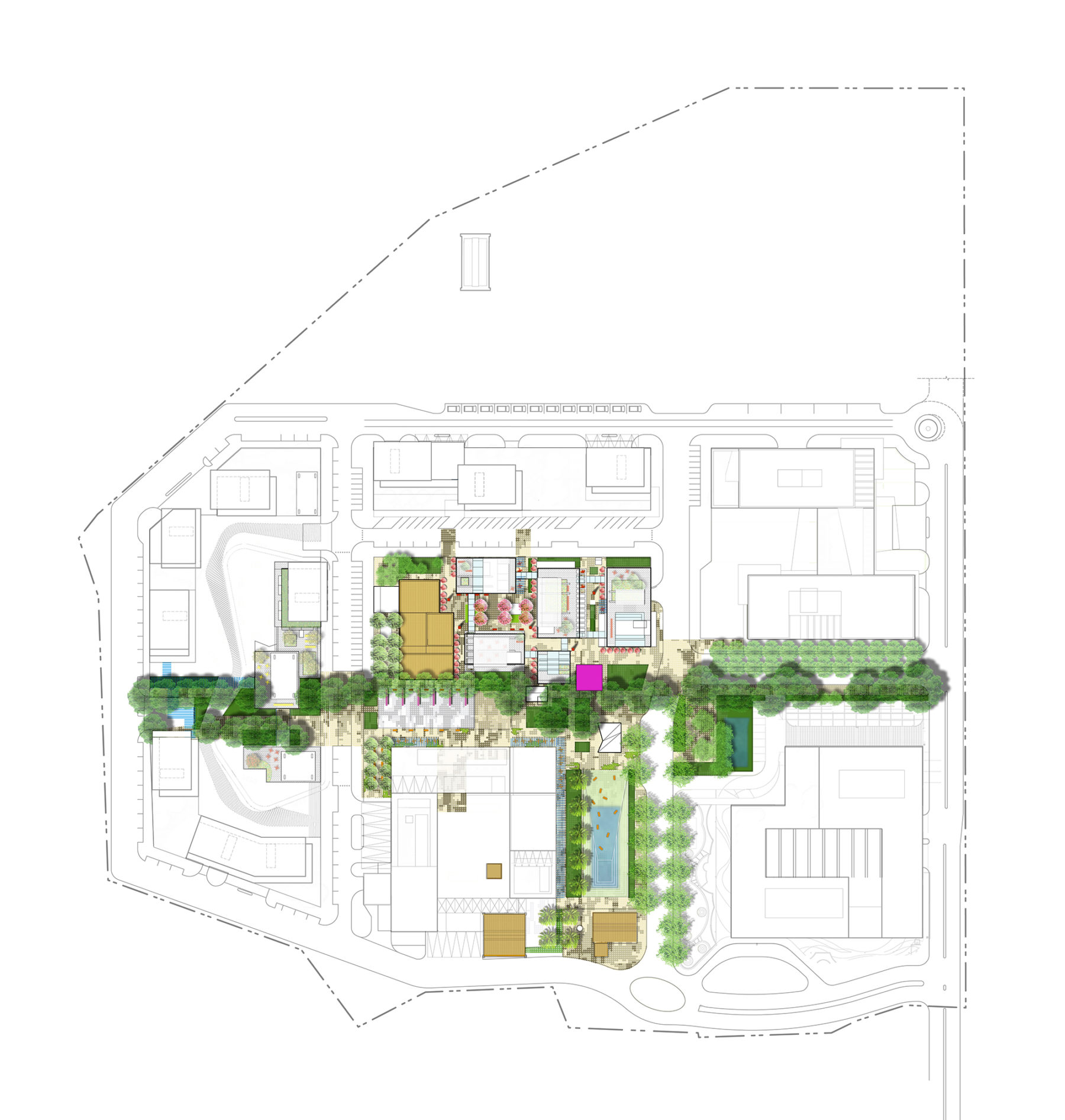
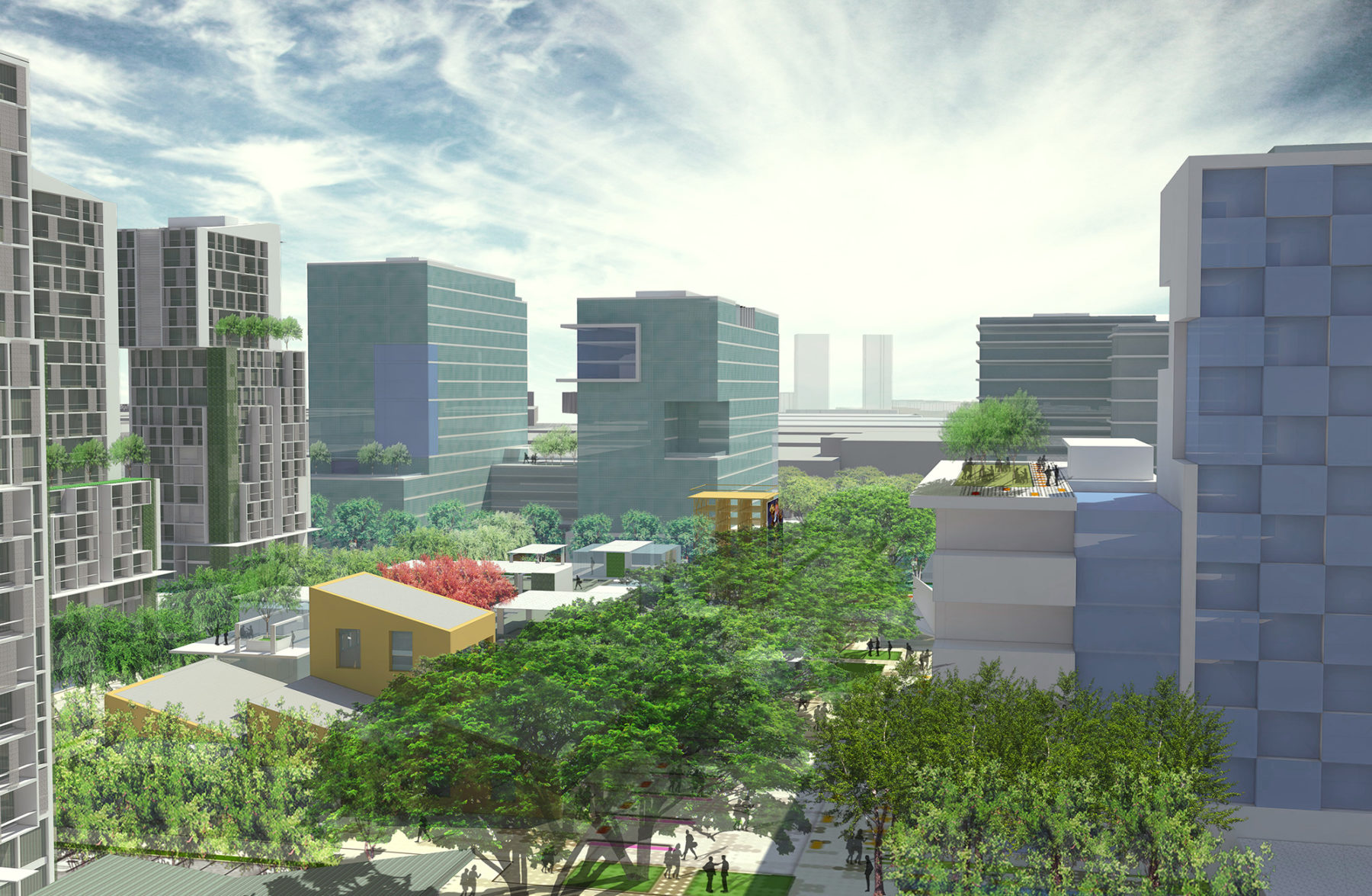
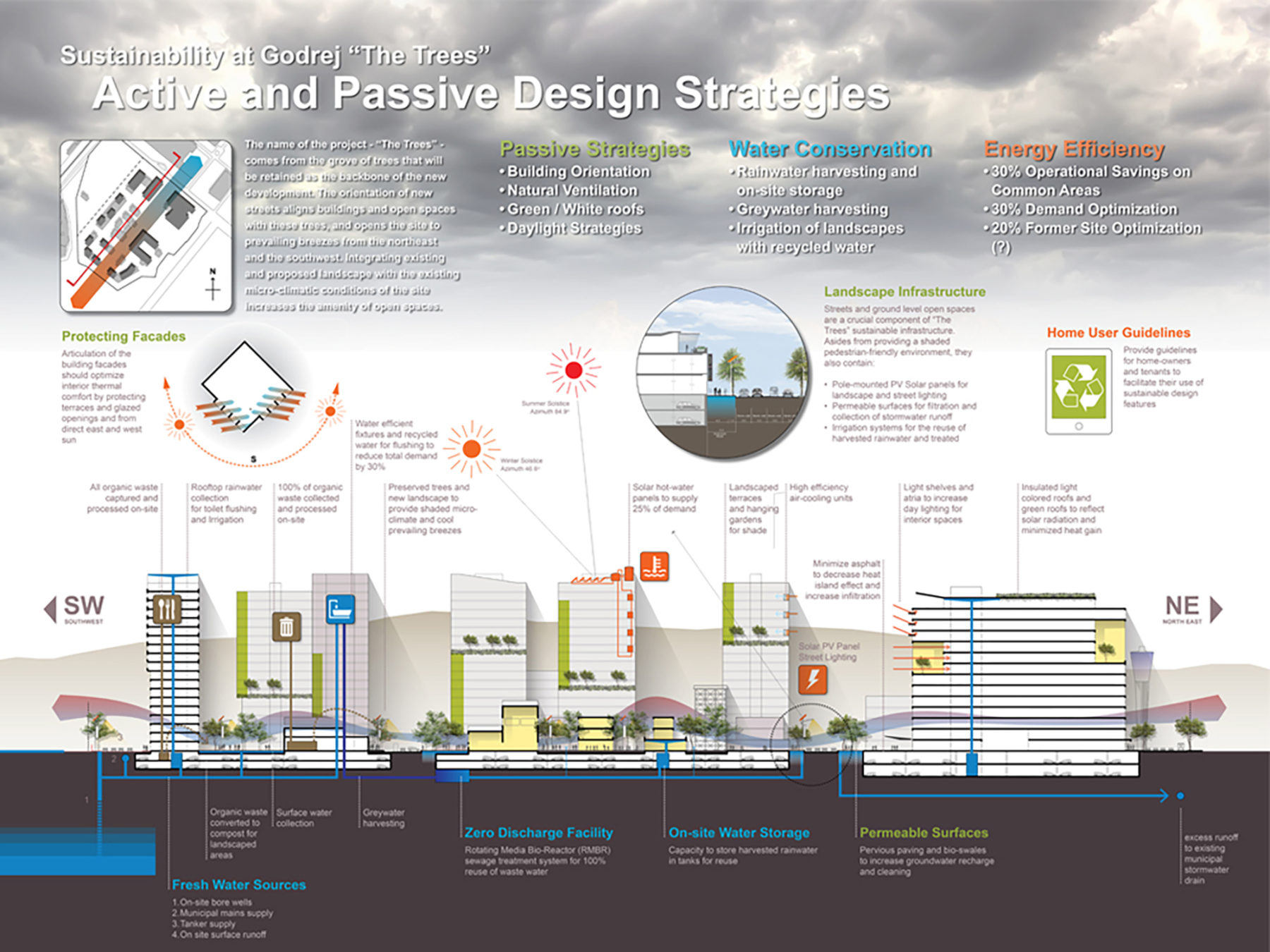
想了解更多项目细节,请联系 丹尼斯・派普斯.