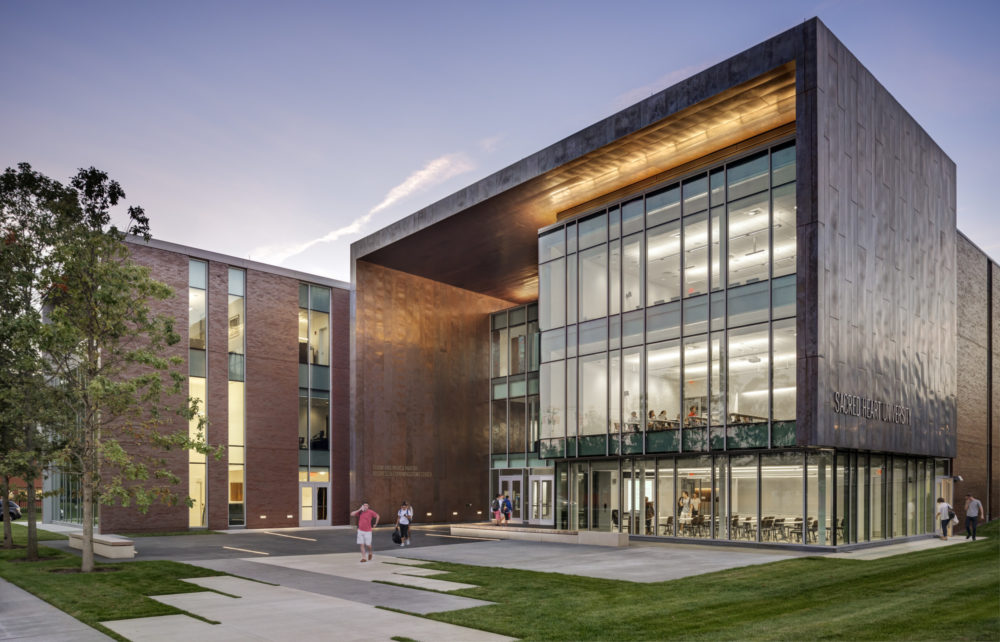
圣心大学马泰尔商务与传播中心
美国康涅狄格州费尔菲尔德
 Sasaki
Sasaki
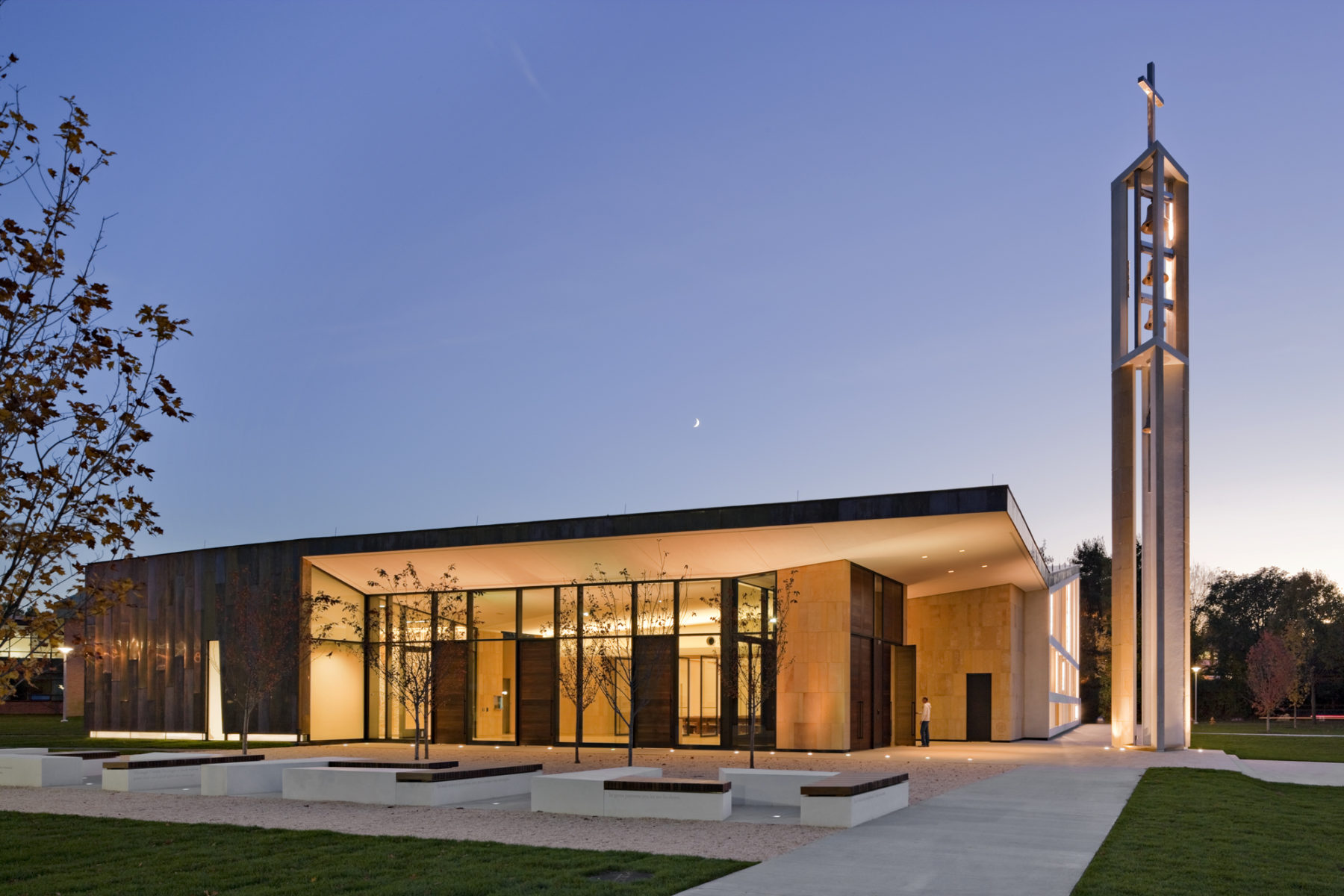
Sasaki与圣心大学领导密切合作,制定了综合的总体规划,满足大学学生们社交、心灵和实际需要。规划评估了现有设施,建立了未来需求策略,并在功能和美感上提升了28公顷的校园环境质量。在完成总体规划后,Sasaki受邀为校园设计新的教堂——这是规划中首先实施的建筑。教堂位于校园新的主要四方院的交叉口。教堂和四方院成为校园的空间和象征性中心。
Sasaki的教堂设计受到帐篷隐喻的启发,这象征着基督教和犹太教传统中朝圣活动的悠久历史。建筑方案通过现代和传统材料与形式的并列,强调了整合统一和多样性。铜质外壳展开成屋顶和墙壁,环绕着主要的圣坛和日常礼拜堂。而与之相比的主圣堂北墙,则由自然石灰岩覆盖,设计成一系列交叠结构,让自然光射入教堂,提供与户外绿色空间之间相互的远景,并容纳着启发设计的碑文。
主要的建筑外观广泛地使用玻璃,强调开放型和透明性,热情地欢迎社区参与。 教堂前厅可容纳典礼仪式,并通过一系列玻璃转门导向圣堂的溢出空间。结实稳定的胡桃木座椅和条凳布置在主圣堂中,为空间带来温暖的感觉。主圣堂简单的白色内景为著名艺术家马可·伊万·鲁普尼克神父壮观的壁画提供了安静的背景。
私密的日常礼拜堂从教堂前厅进入,容纳着神龛、圣坛以及40个的座椅。它还包括调解室—祷告和冥想的场所,这里既得益于室外射入的自然光,又保持着一种私密感。日常的礼拜堂入口为玻璃门,使其成为一个引人入胜的空间,可从主入口和前厅清楚地看到圣体圣事。
为了对教堂进行补充,Sasaki设计了一系列与众不同的开放空间和冥想花园,可举行正式的活动和非正式的集会。主要的户外广场作为主教堂的入口和升高的庭院,这里矗立着24米高的石质钟楼。该庭院以广阔的台阶延伸到下面的主四方院,形成大型室外庆典和毕业典礼的平台。一个长方形的豆石庭院位于教堂前厅旁边并为其提供服务,它簇拥着一片果树林,为一系列雕塑座椅提供遮荫,并创造了沿校园主要交叉口的宁静感。在西边,石墙包围私人庭院,提供了隐居般的冥想空间,通过透明墙体与教堂圣坛相连。
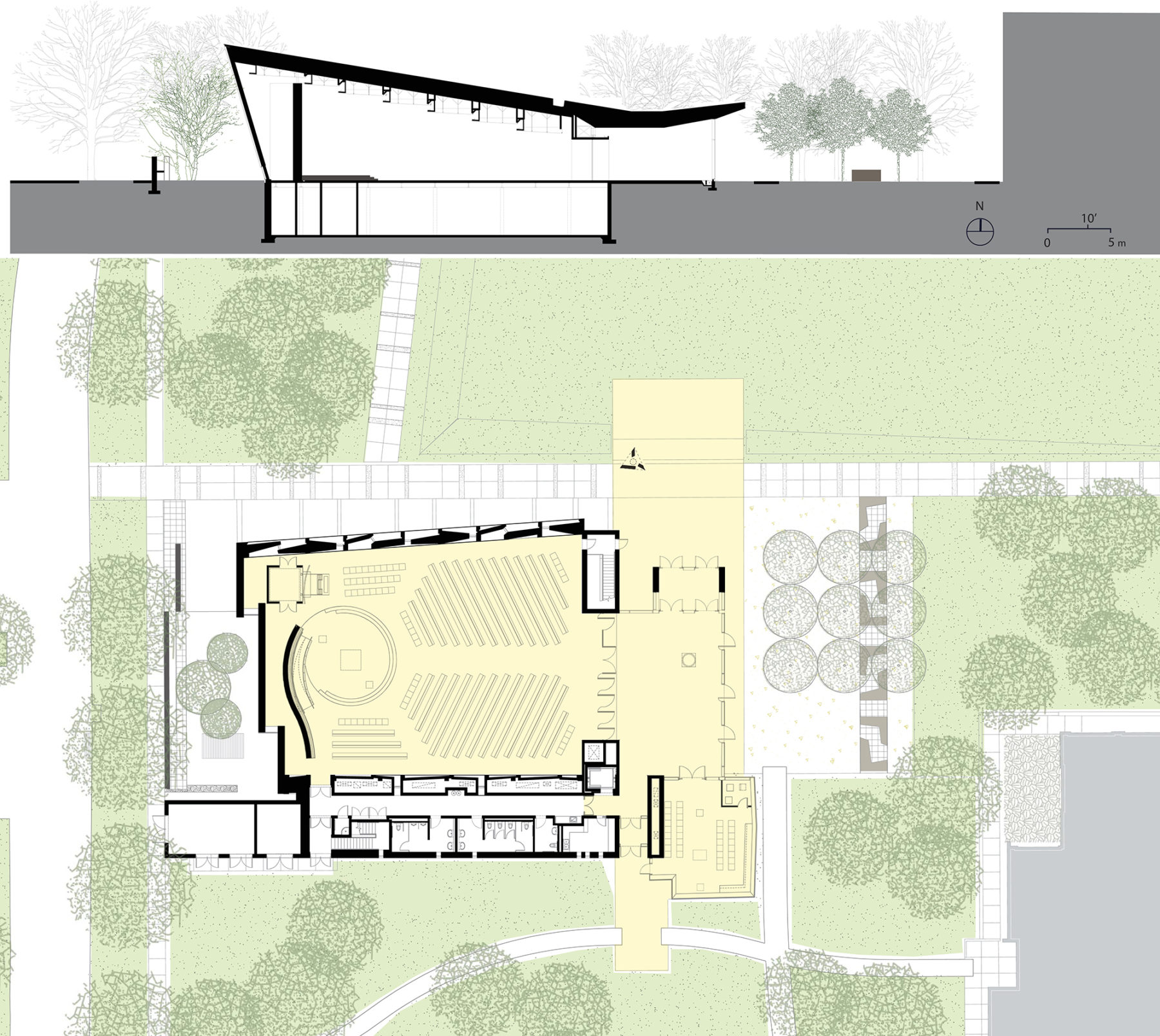
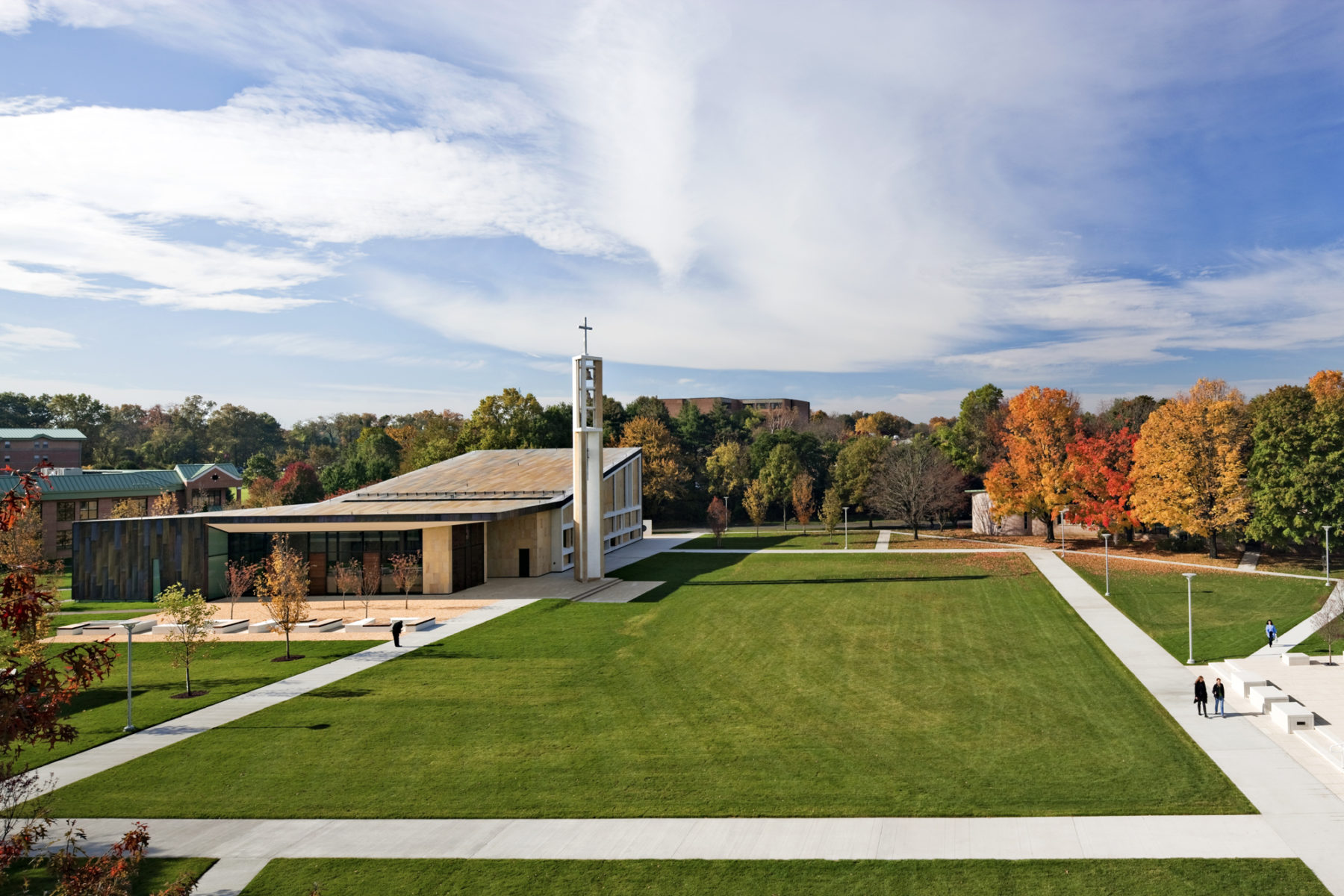
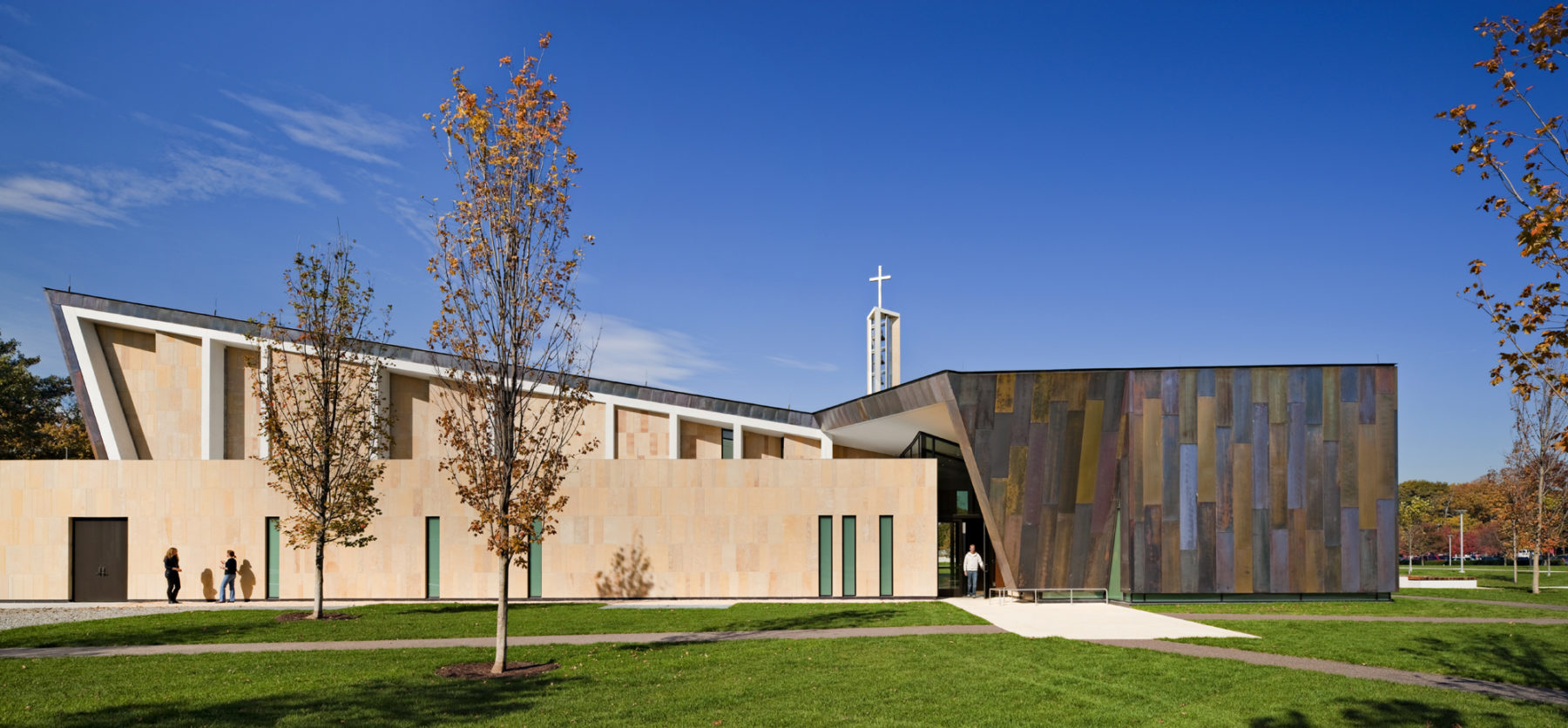
At the main façade, extensive use of glass emphasizes openness and transparency as a welcoming gesture to the community. The narthex accommodates ceremonies and provides overflow space from the sanctuary with a series of glass pivoting panels. Solid walnut chairs and pews outfit the main sanctuary and bring warmth to the space. The simple, white interiors of the main sanctuary provide a quiet background for the stunning mural by renowned artist Rev. Marko Ivan Rupnik.
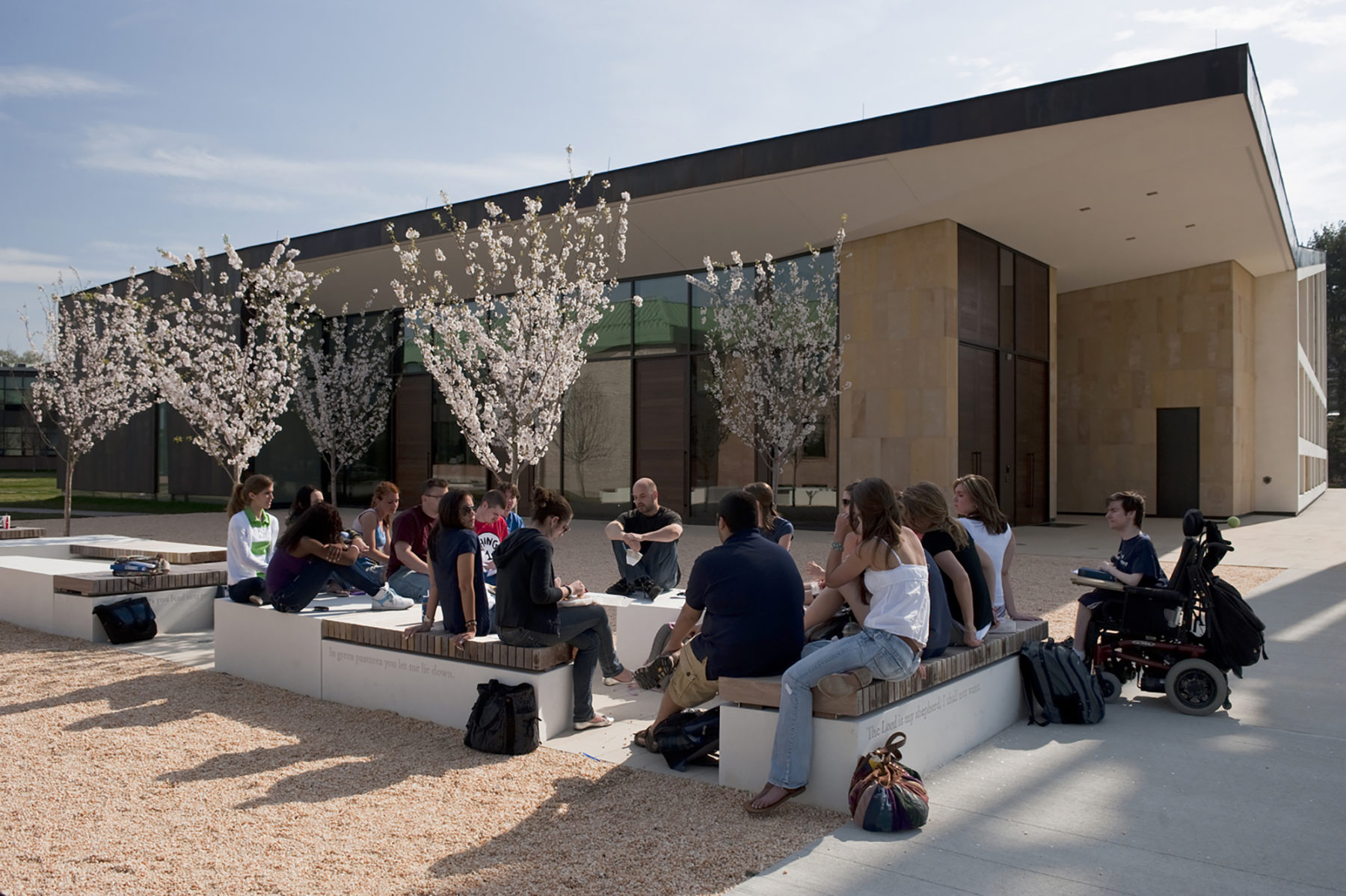
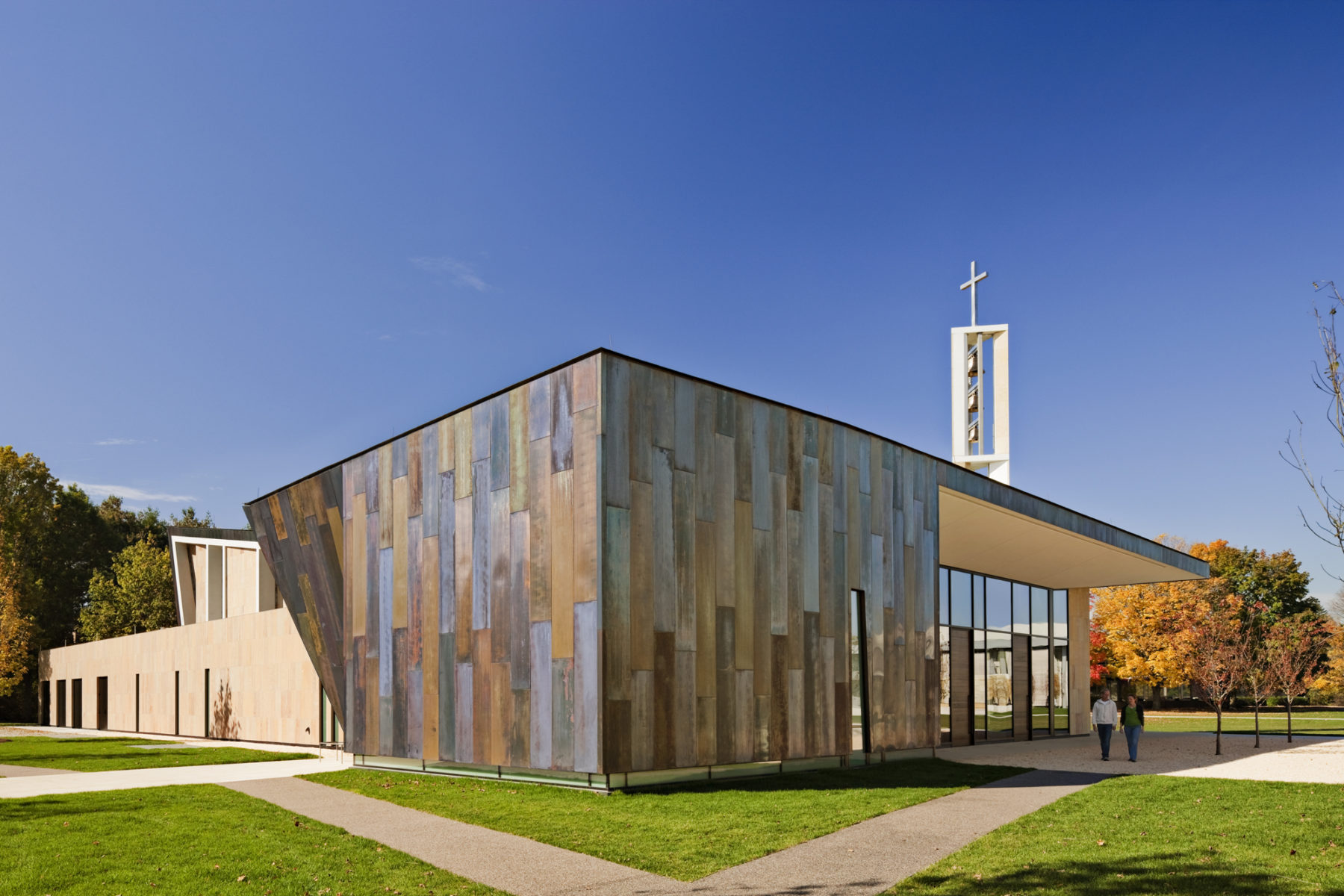
The intimate daily chapel is accessed from the narthex and houses the tabernacle, an altar, and seating for 40. It also contains the reconciliation room, a place of prayer and contemplation which benefits from natural light from the exterior while preserving a sense of privacy. The daily chapel’s entrance is framed in glass, making it a welcoming space and providing great visibility of the Blessed Sacrament from the main entry and the narthex.
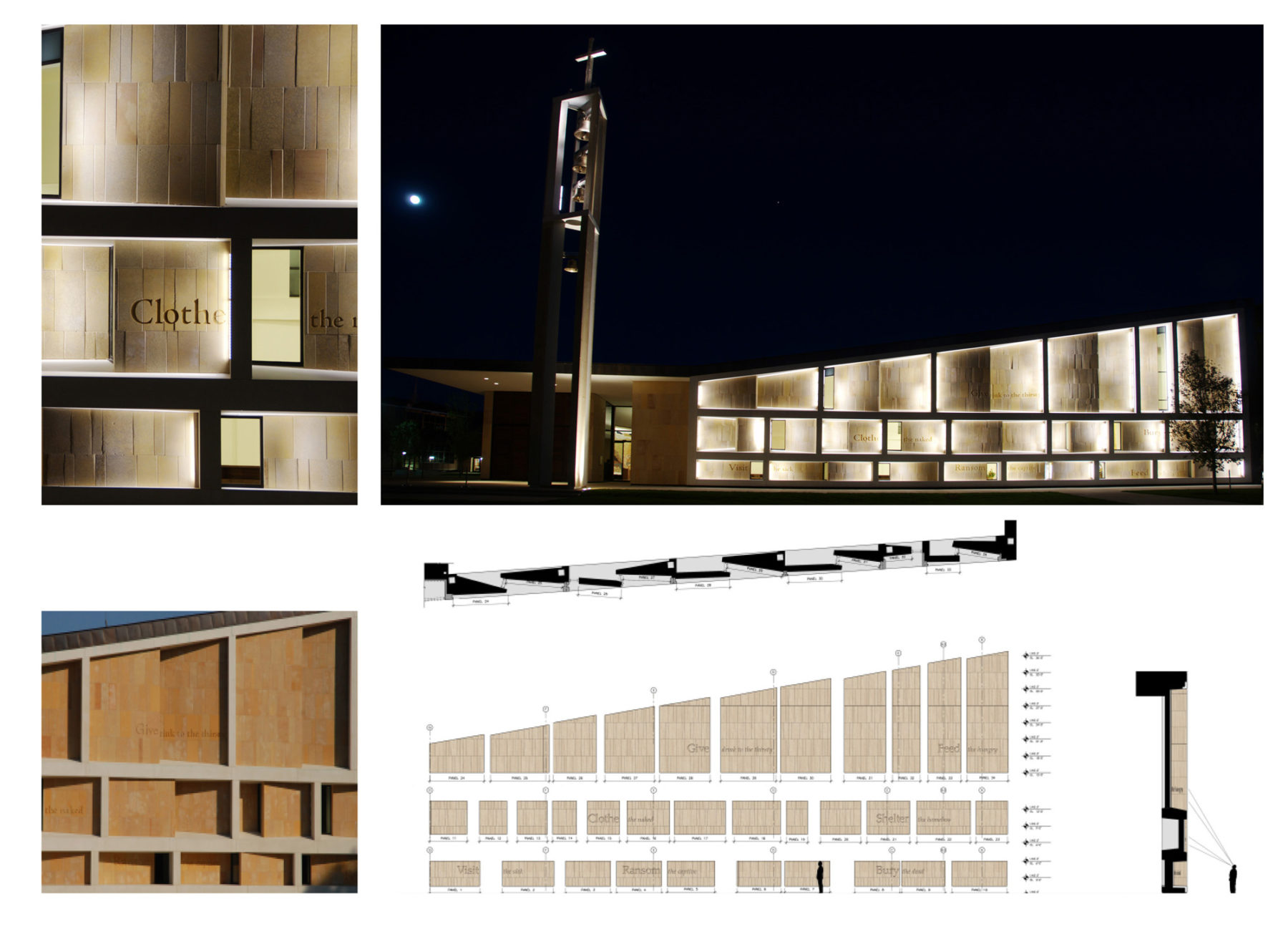
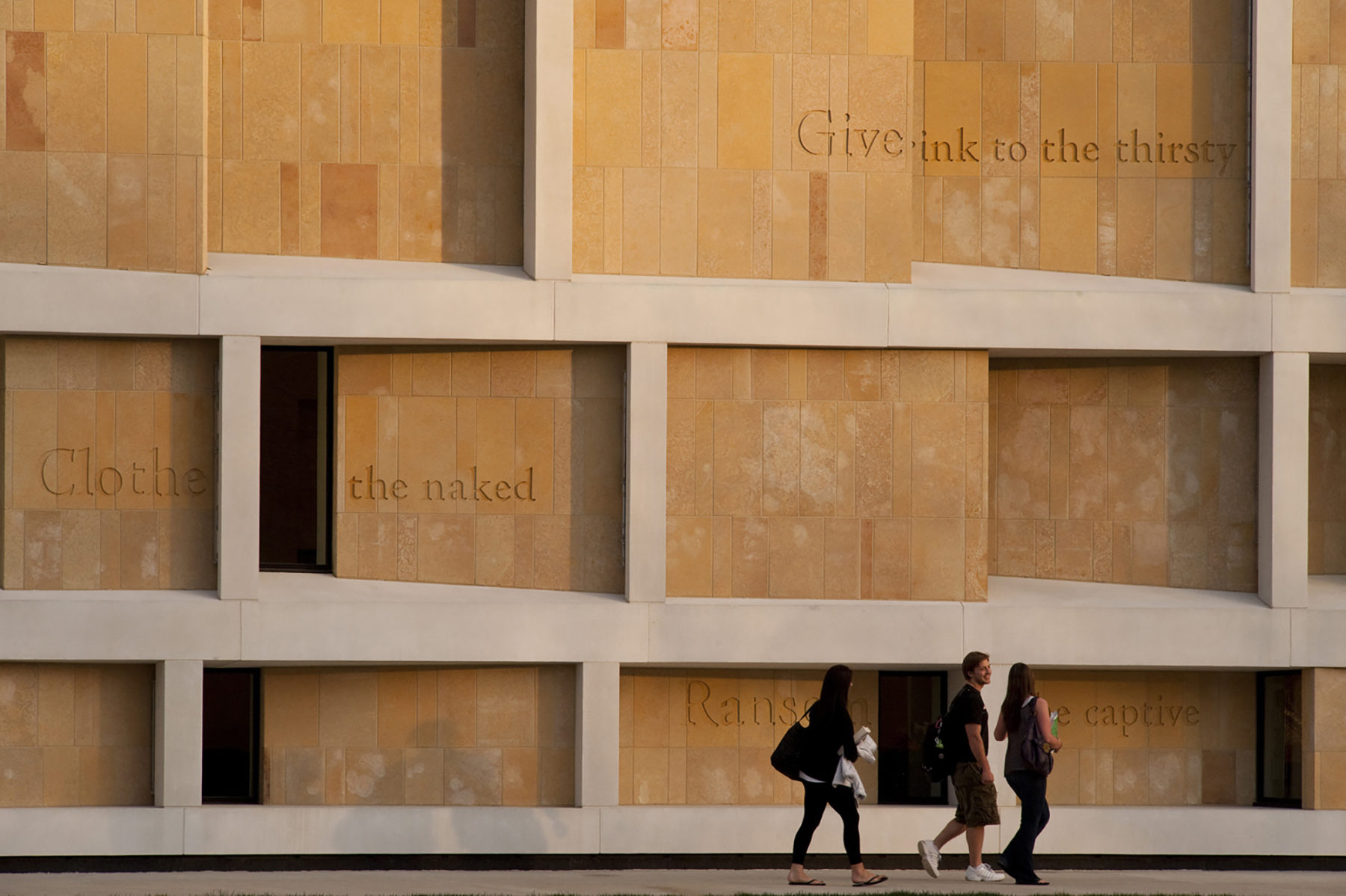
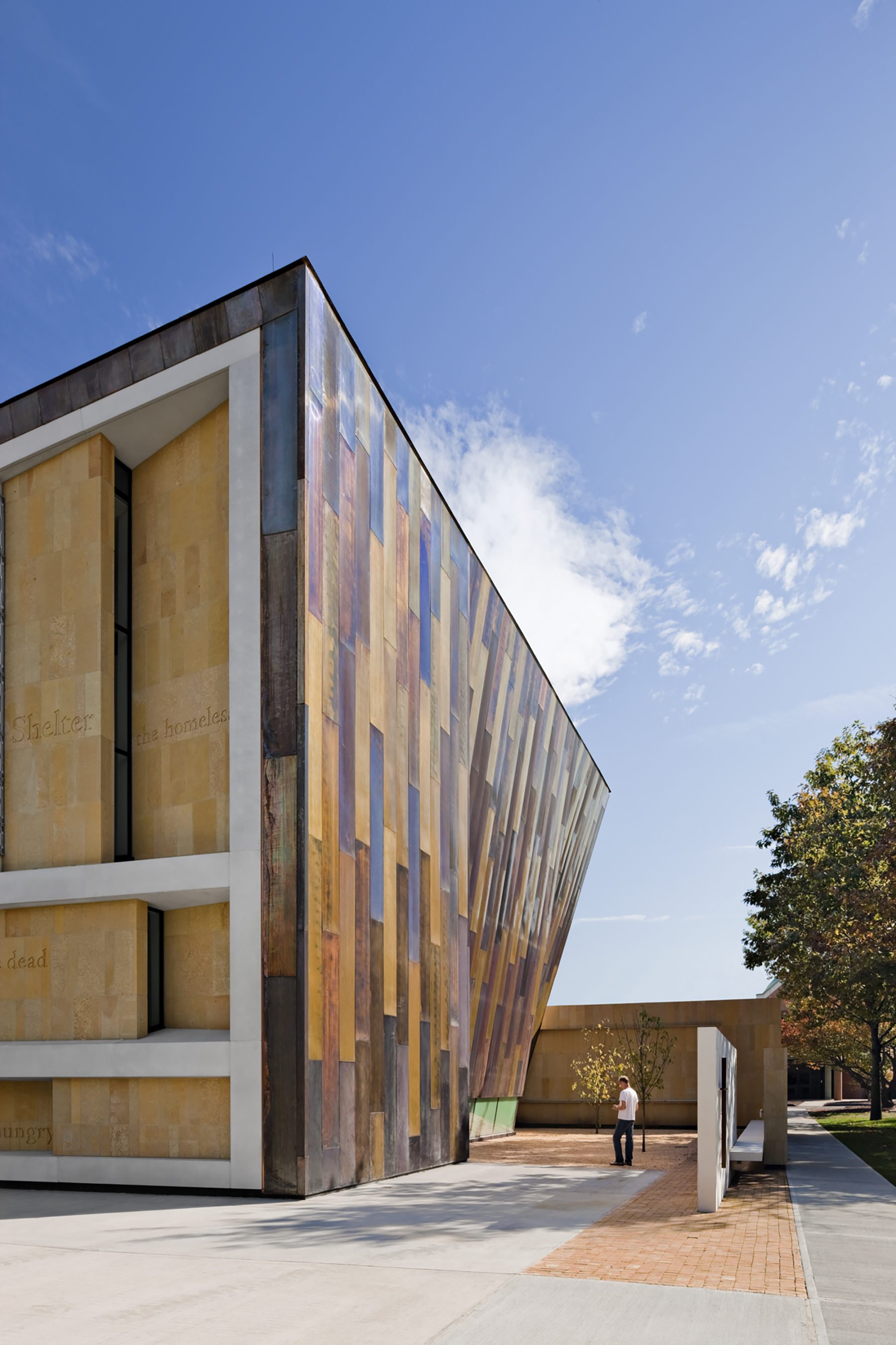
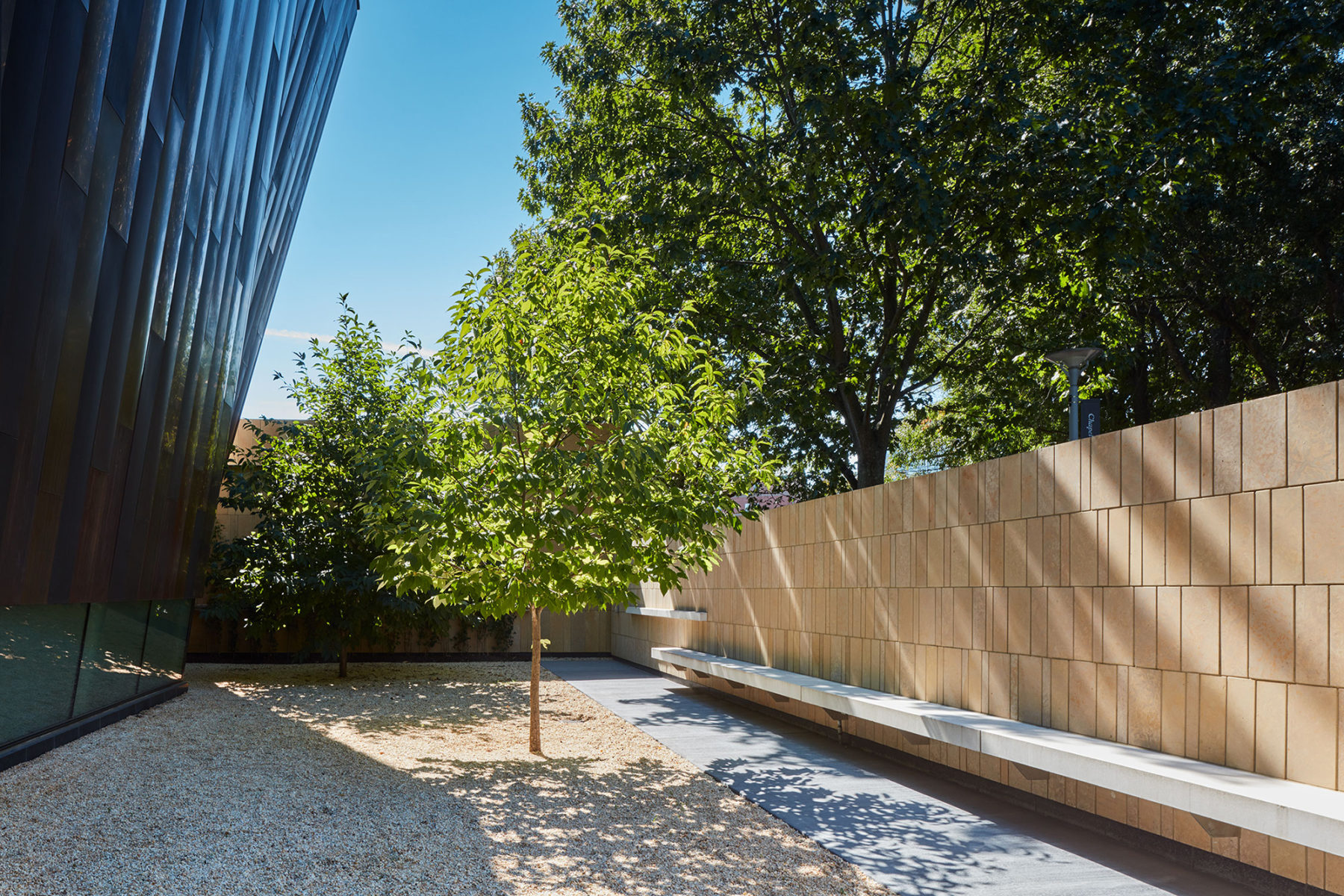
To complement the chapel, Sasaki designed a series of distinct open spaces and contemplative gardens that accommodate formal events and informal gatherings. The main outdoor plaza serves as primary chapel entry and as raised court anchored by the 80-foot-high stone campanile and bell tower. This court folds down with wide stairs to the main quadrangle, forming a podium for large exterior ceremonies and graduation. Adjacent to and serving the transparent narthex, a rectangular pea stone court features a grove of fruit trees, which provide a canopy for a series of sculptural benches and create a place of repose along a major campus intersection. On the west façade, a private court enclosed by a stone wall offers a more contemplative, cloister-like space connected to the chapel altar by a transparent wall.
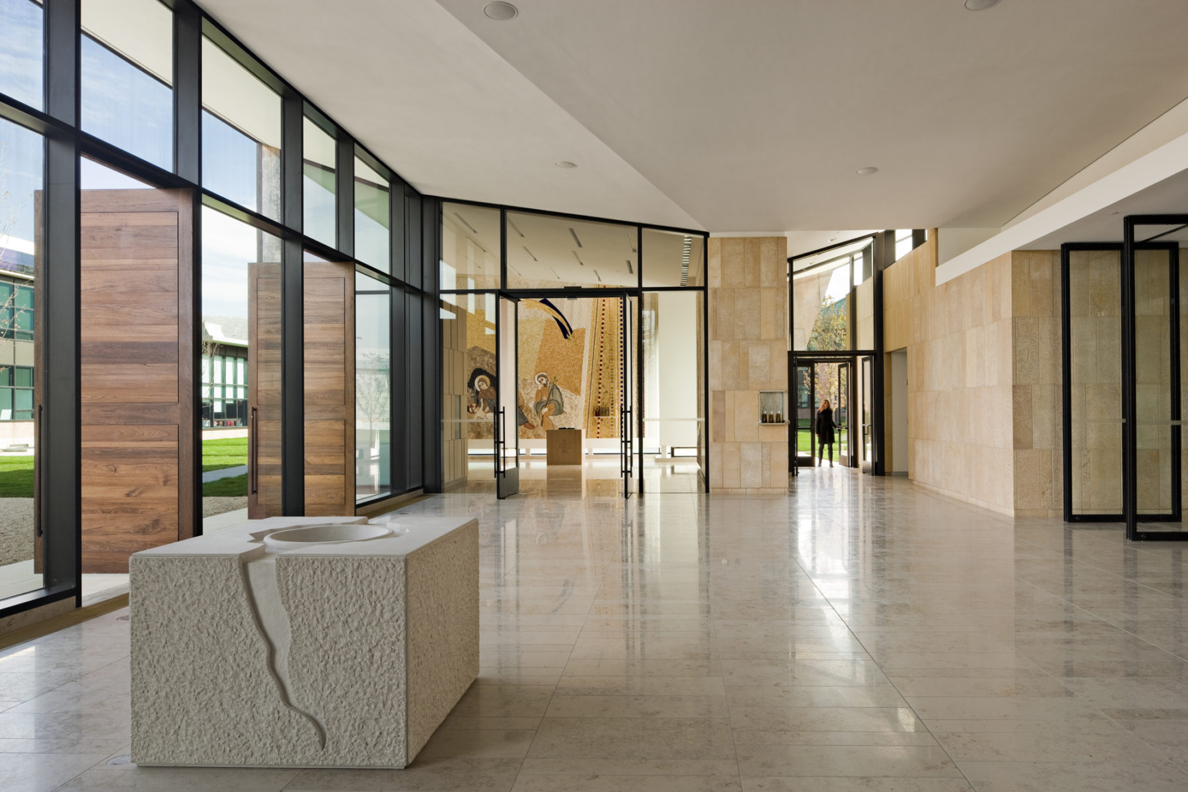
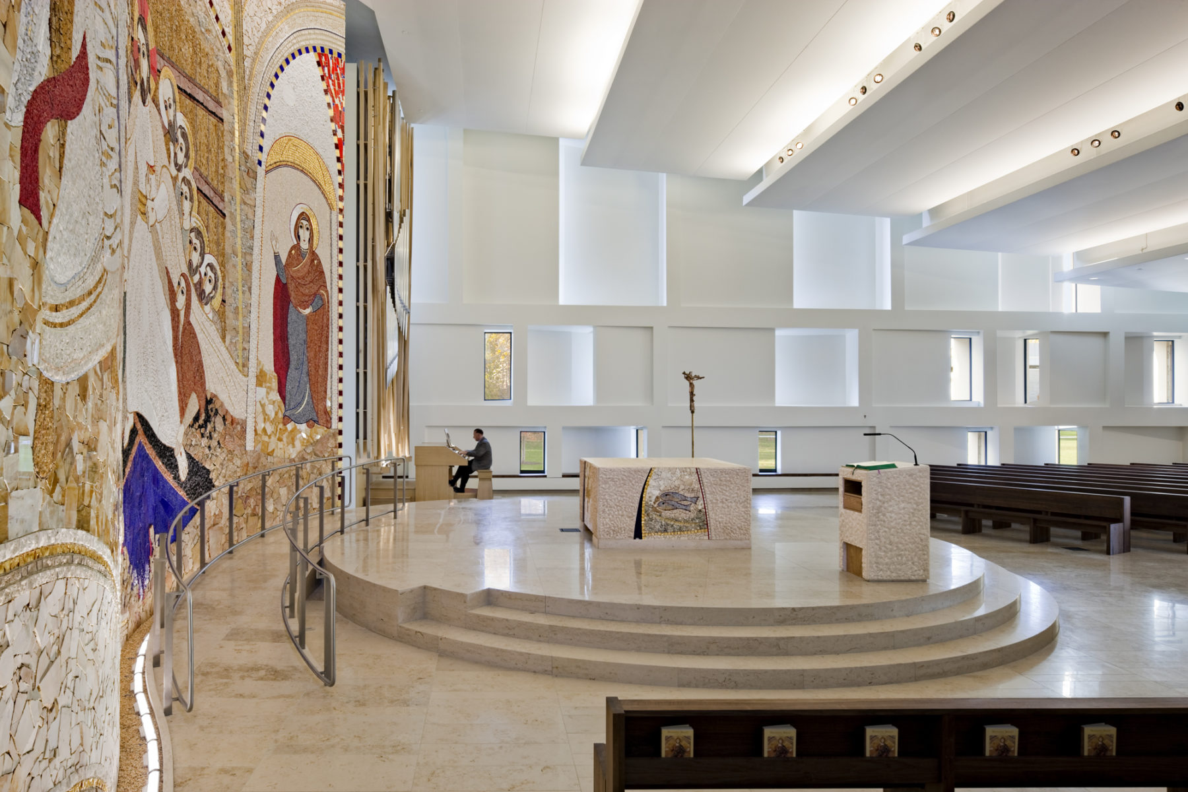
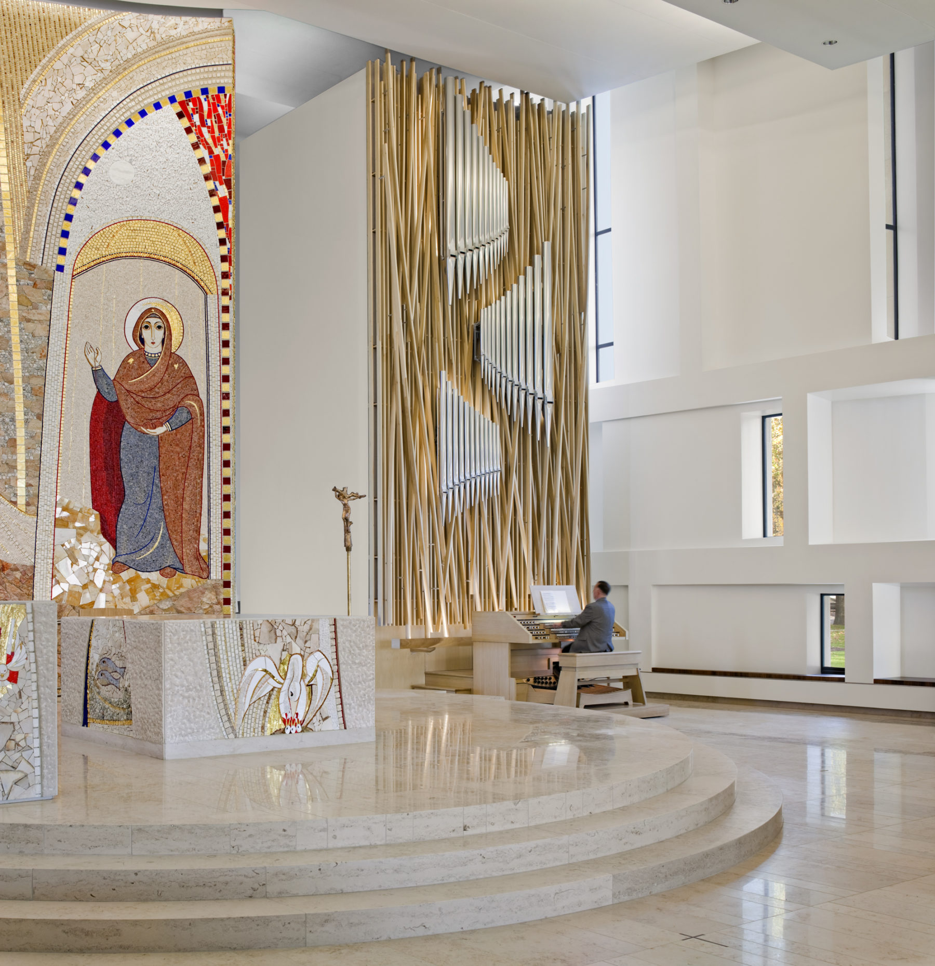
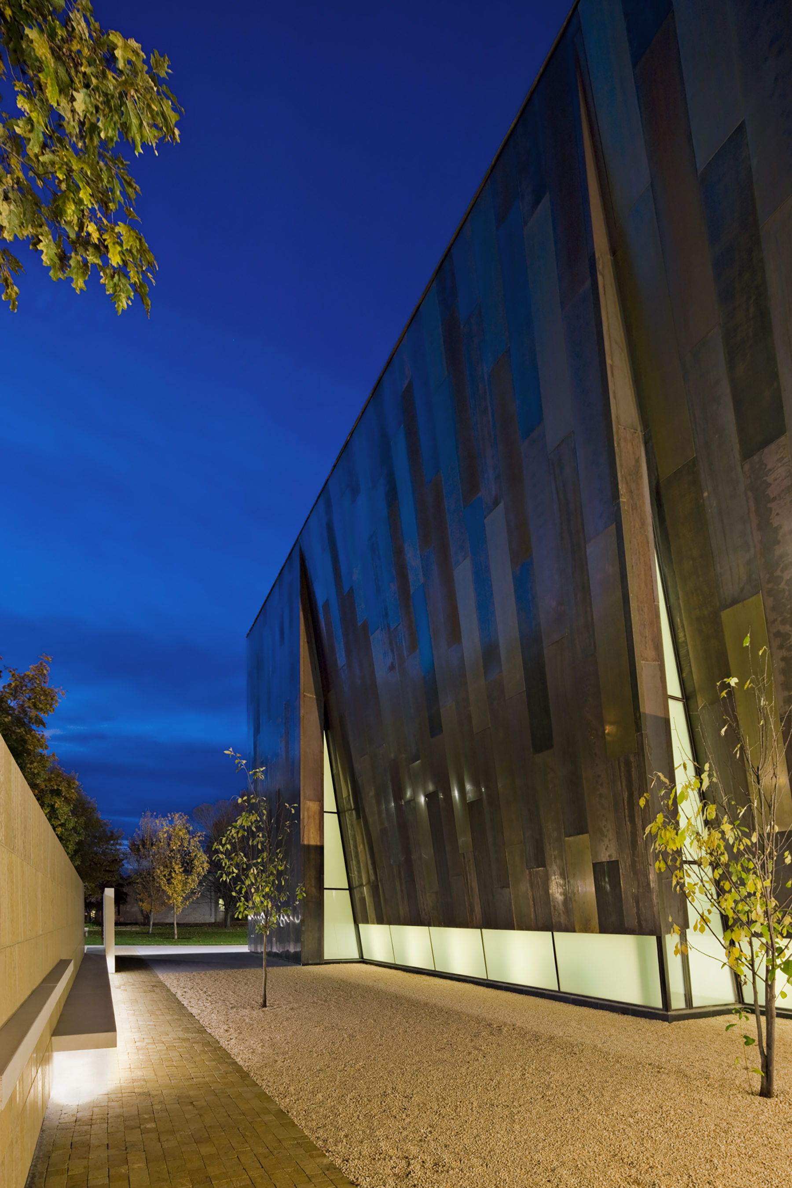
想了解更多项目细节,请联系 Vinicius Gorgati.