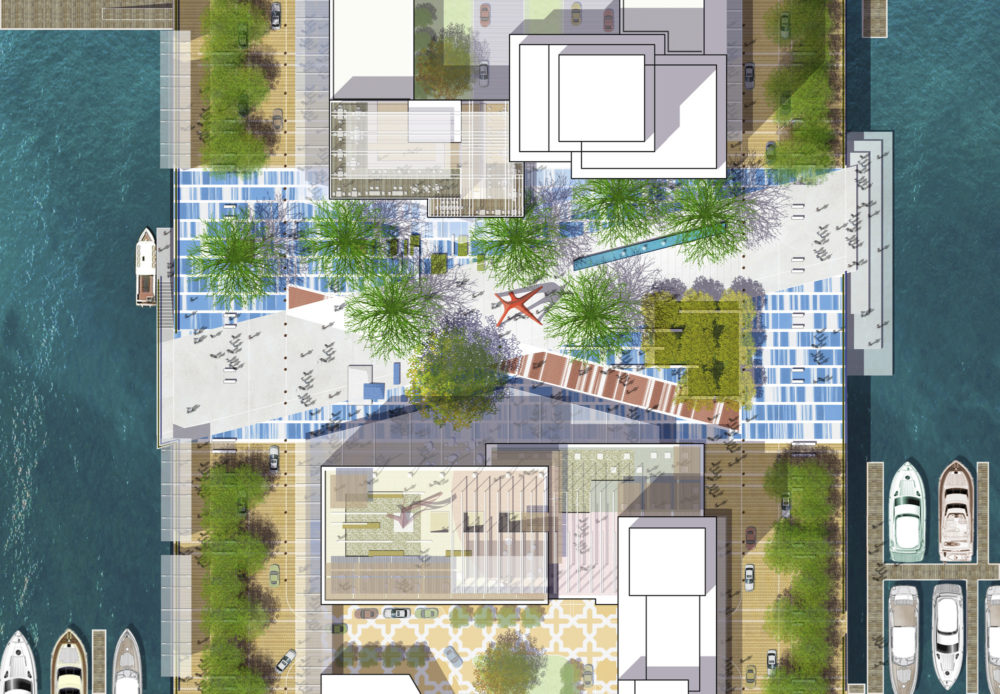
海港区详细规划
阿联酋
 Sasaki
Sasaki
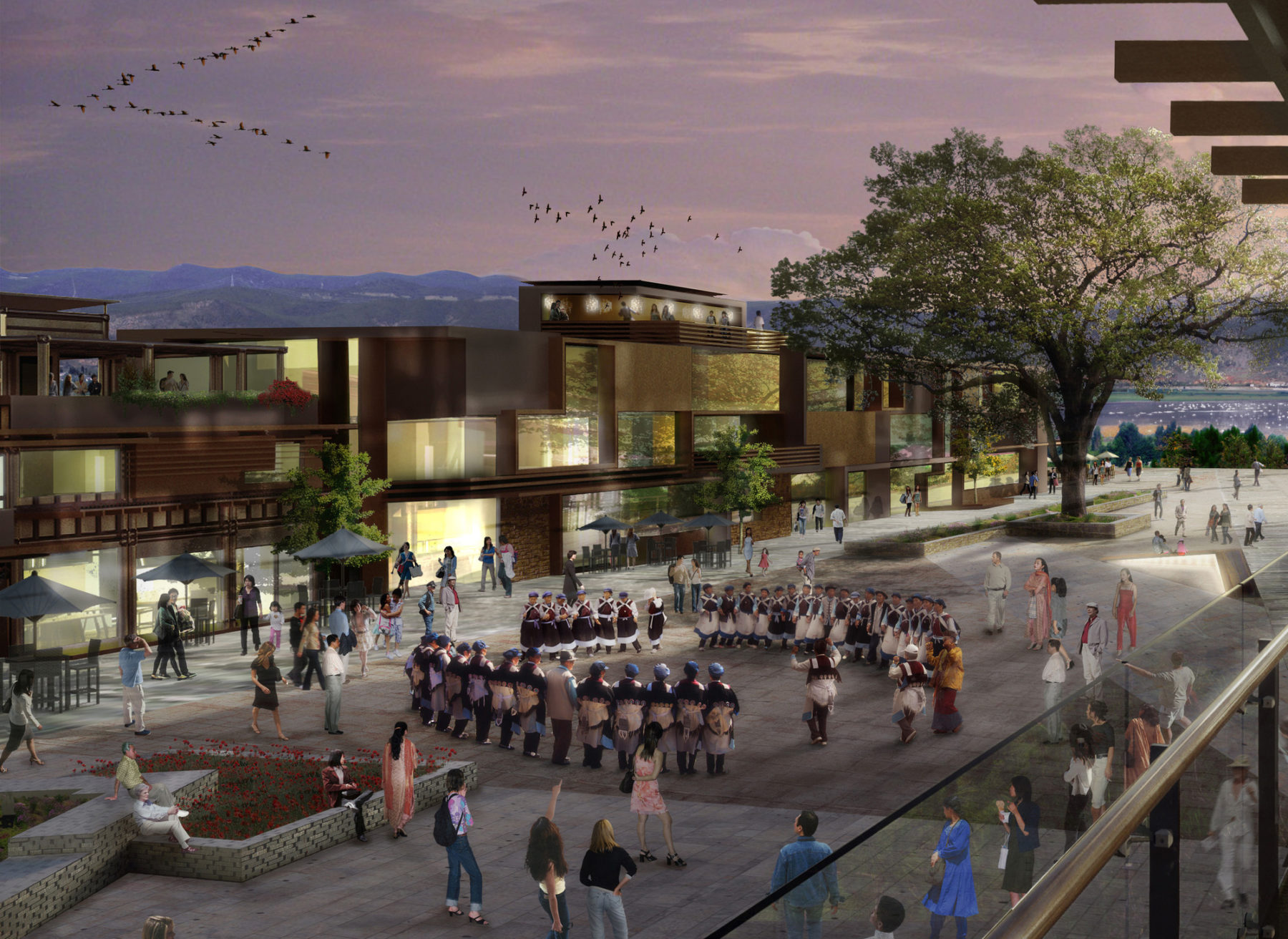
拉市海盆地是中国最独特的地方之一,拥有独具特色的景观,包括湿地、高山森林、草甸、和农田。盆地中心的湖泊是候鸟重要的季节性栖息地,其中八种候鸟已濒临灭绝。湖泊周围的村落,聚居着纳西族和彝族,已在该脆弱的环境中共存了数代之久。随着毗邻的历史古镇丽江被联合国教科文组织认证为世界文化遗产以来,拉市海开始面临着前所未有的开发压力。这些外部因素让拉市海进入了关键的临界点。为了创造总体规划来指导拉市海未来的发展,Sasaki与瑞安地产和云南省政府合作,为区域创造了一个环境和经济可持续的框架,与当地的文化保护和区域生态丰富性相呼应。
2010年,九百多万游客来到丽江,与上一年相比增长了近20%。该趋势预计还将继续, 不断增加的游客量对区域文化和自然资源造成了惊人的负担。拉市海盆地约9400公顷的土地已得到了大力保护,避免伴随着城市延伸城郊无计划的扩展。然而由于没有长期的规划,盆地受到开发压力的威胁,被自然保护组织列为”地球上最后的胜地”之一的拉市海的特点很有可能将永远消失。Sasaki与业主瑞安地产合作,致力于保护盆地,防止不加节制的开发,并创造能为当地居民谋求福利的新发展机会。
Sasaki对盆地综合性的土地管理规划工作始于对生态资源详细的研究。此外还进行了关于新开发将对当地纳西少数民族造成的经济影响的研究。 Saskai与瑞安合作,确定了对新开发区少量有限的仔细定位,不对盆地微妙敏感的生态和环境平衡造成影响。新的功能致力于提供经济发展机会,却又不会重大改变纳西族丰富的农业传统。开发区的布局不会破坏现有的村落或农业用地,而建筑的定位最大限度地扩大了湖泊的视野,并同时保持着与其边缘的合适距离,从而不对候鸟栖息地造成干扰。
新建设开发模式呼应了这些传统的聚居区,吸取当地独特建筑风格的体量和材料。新建的特色要素包括一座市场广场,让游客能够在此购物和户外就餐,并与当地的纳西族交流互动。广场旁小型的小巷创造了充满趣味的空间,不仅贯穿空间,还增强了探索感。在高处,酒店和水疗拥有整个湖泊和雪山的壮观全景。整个开发区以步行为导向,道路的设计仅能容纳电动小车,作为唯一的机动交通方式。
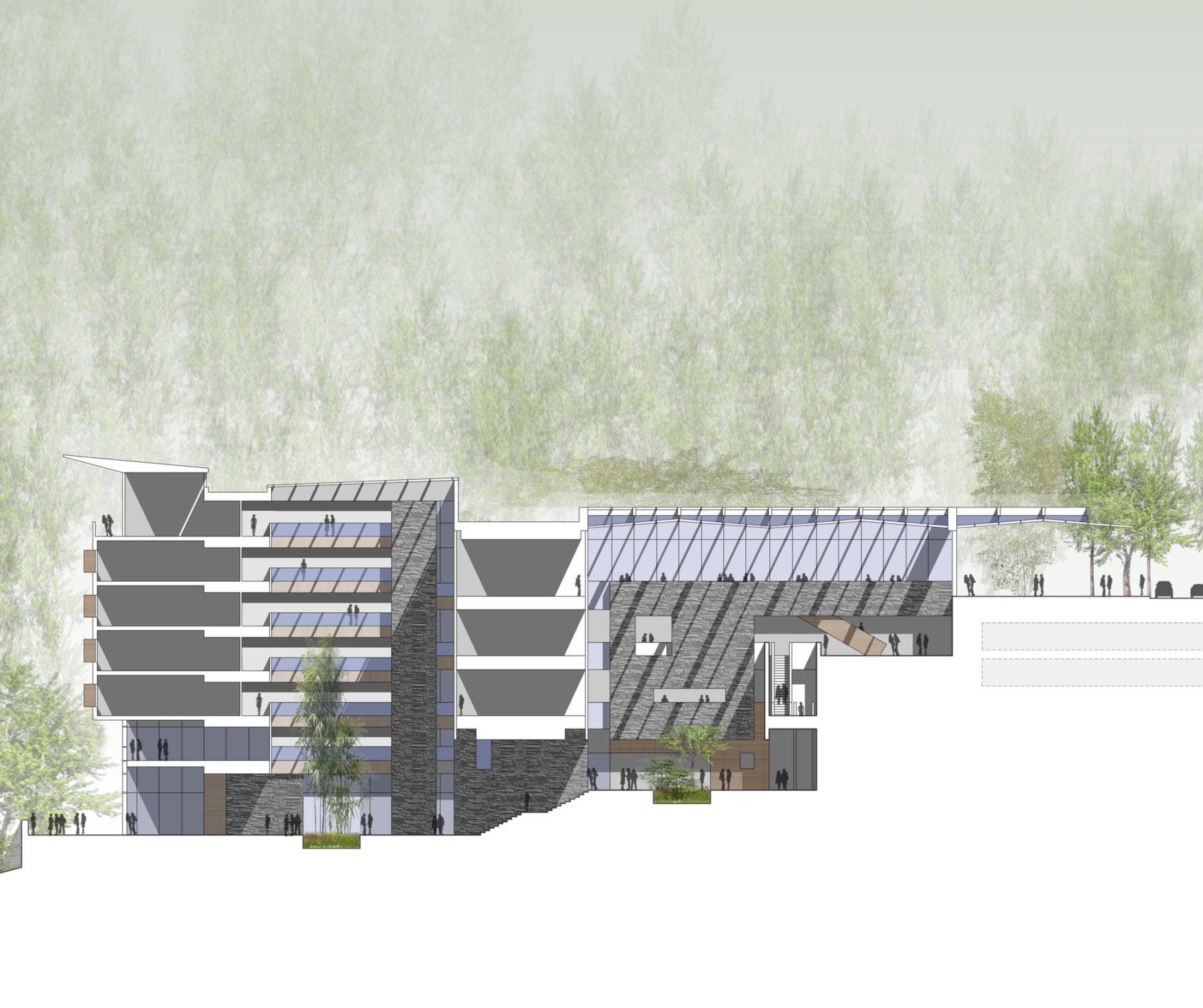
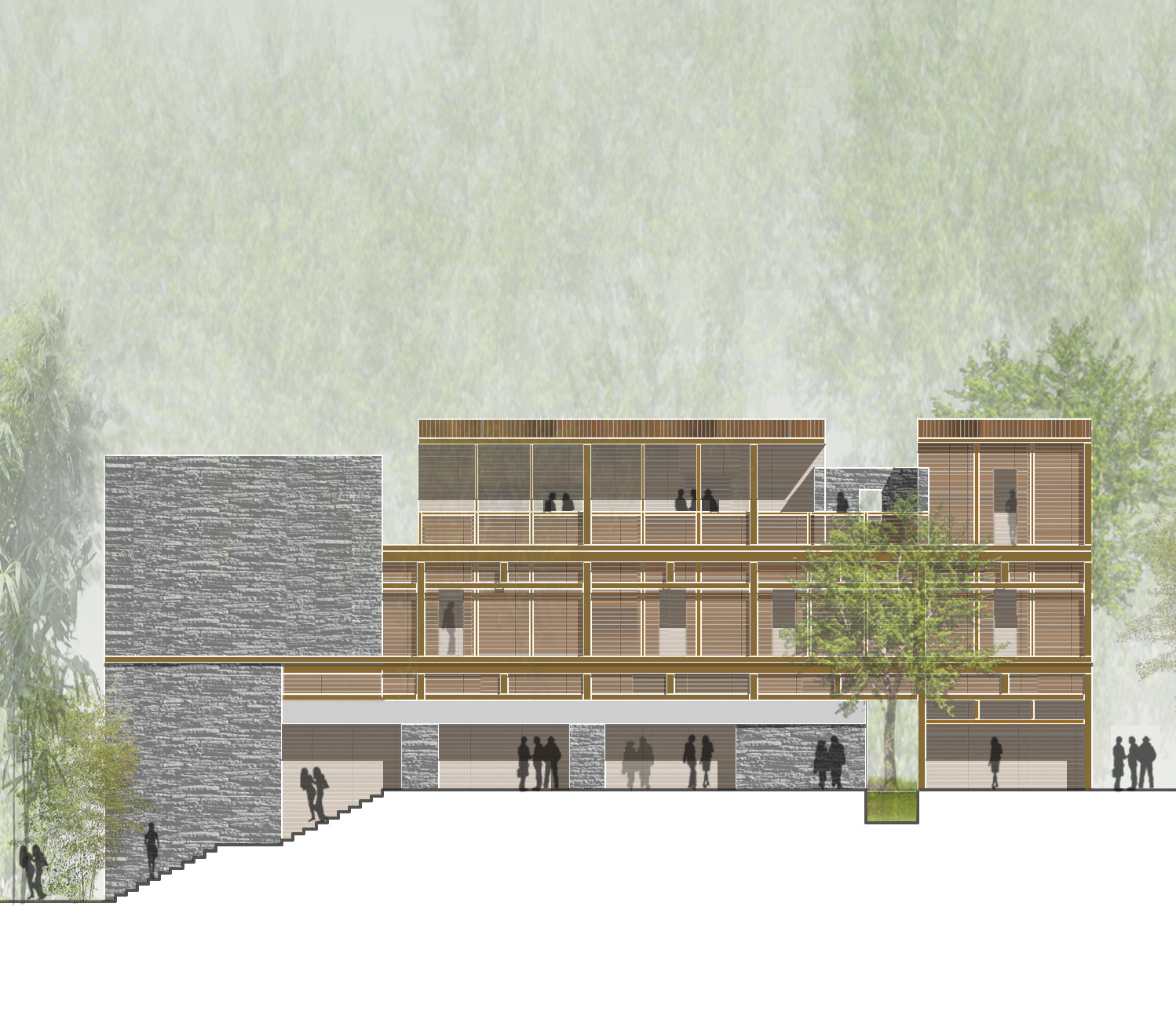
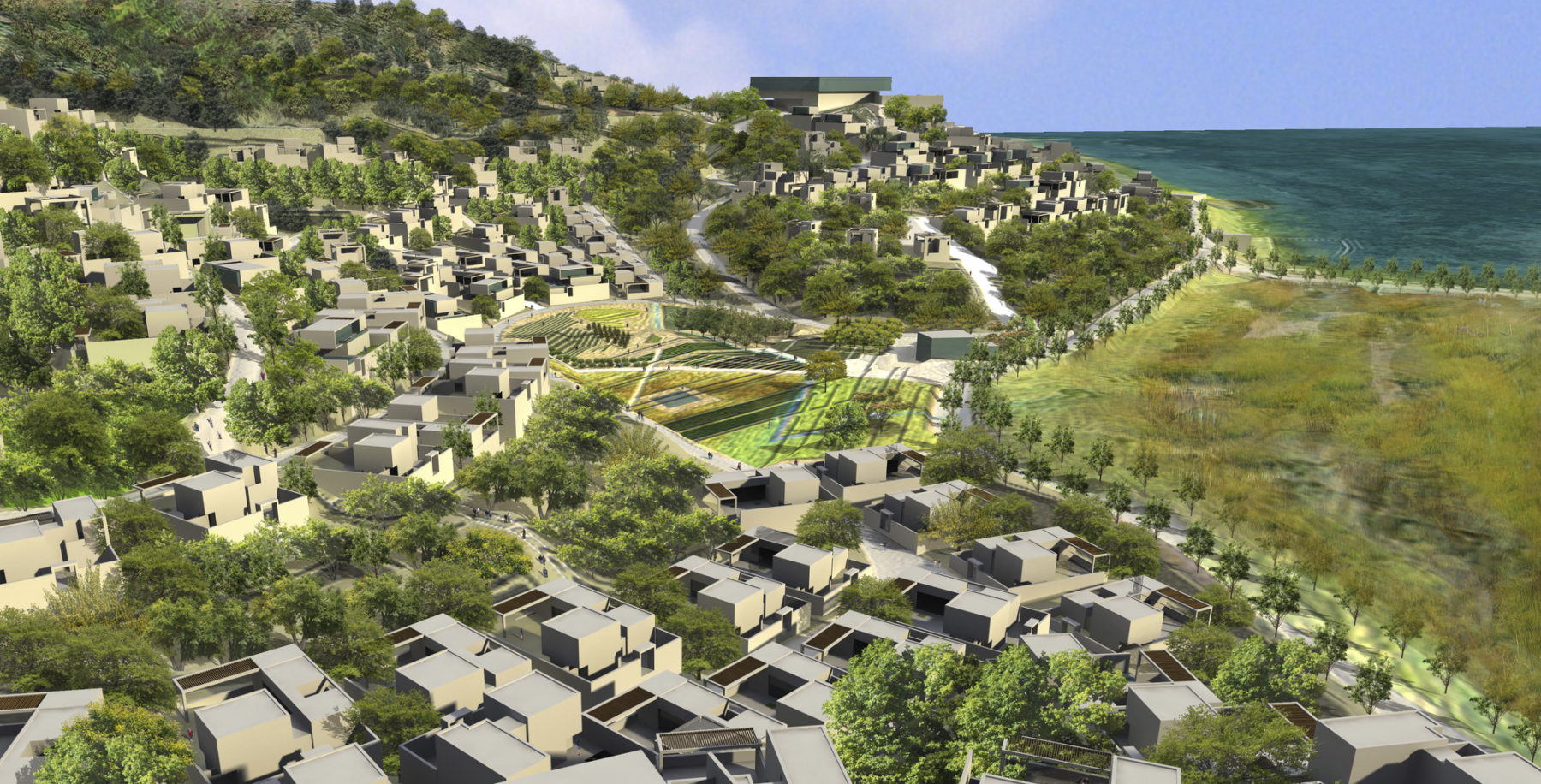
Sasaki’s work on a comprehensive land management plan for the basin began with a detailed study of ecological assets. Similar research was done on the economic impacts that new development would have on the Naxi ethnic minority that inhabit the basin. Working with Shui On, Sasaki identified a limited amount of carefully sited land for new development which will not upset the delicate ecological and cultural balance of the basin. New uses sought to provide economic opportunity without drastically altering the rich agricultural traditions of the Naxi people. Development areas are located such that they do not disrupt existing villages or agricultural lands, and buildings are sited to maximize views of the lake while keeping an appropriate distance from its edge so as not to impact migratory bird habitats.
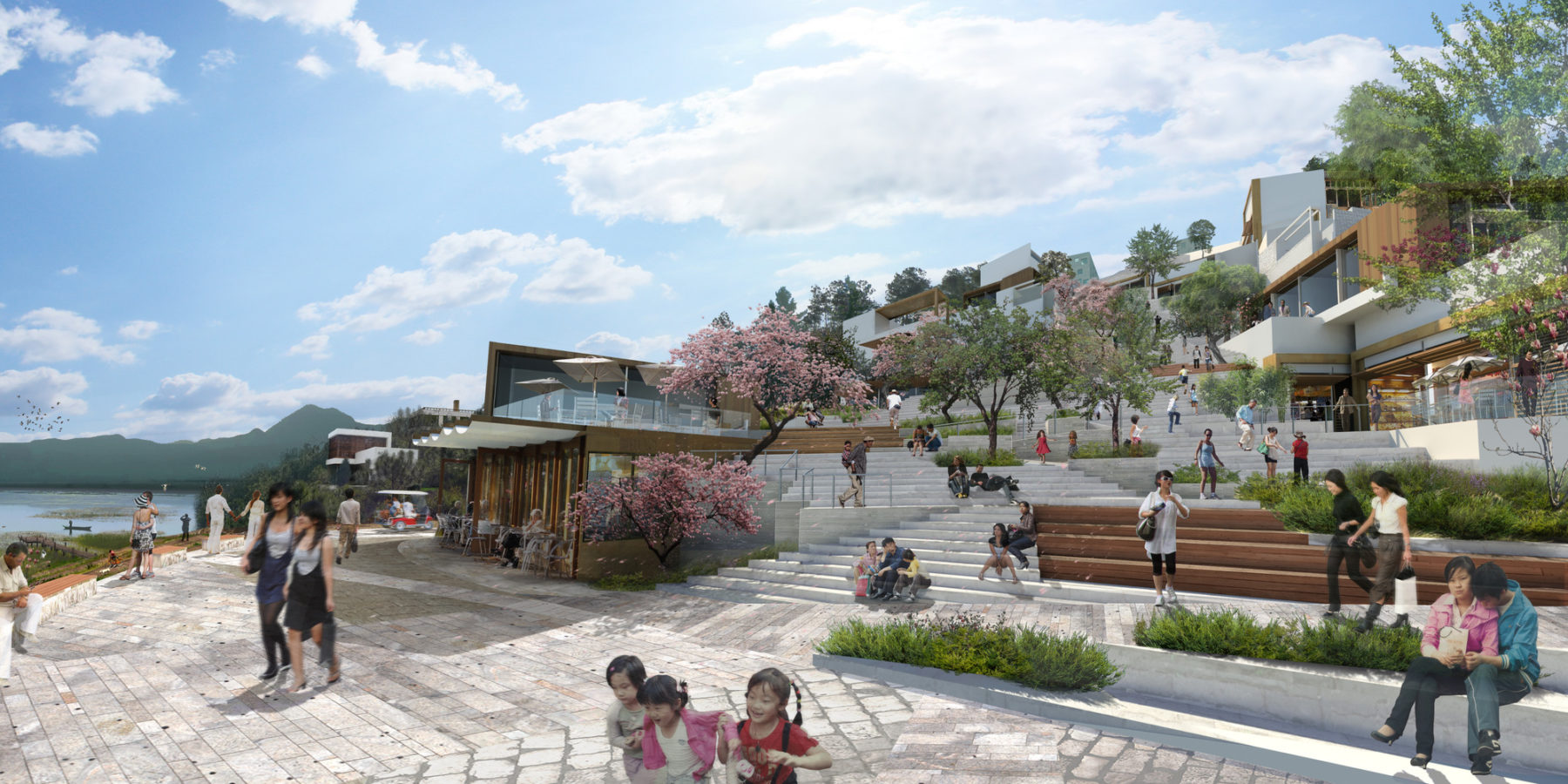
Development patterns of new construction echo those of traditional settlements, learning from the massing and materials of this unique architectural vernacular. Features include a market square where visitors can shop and dine outdoors, and interact with local Naxi people. Smaller alleys located off of the square create interesting spaces and enhance the feeling of discovery while moving through the space. At high points, hotels and spas have a commanding view of the entire lake and snow-capped mountains. The entire development is also pedestrian-oriented, with roadways designed to accommodate electric carts as the only means of motorized transportation.
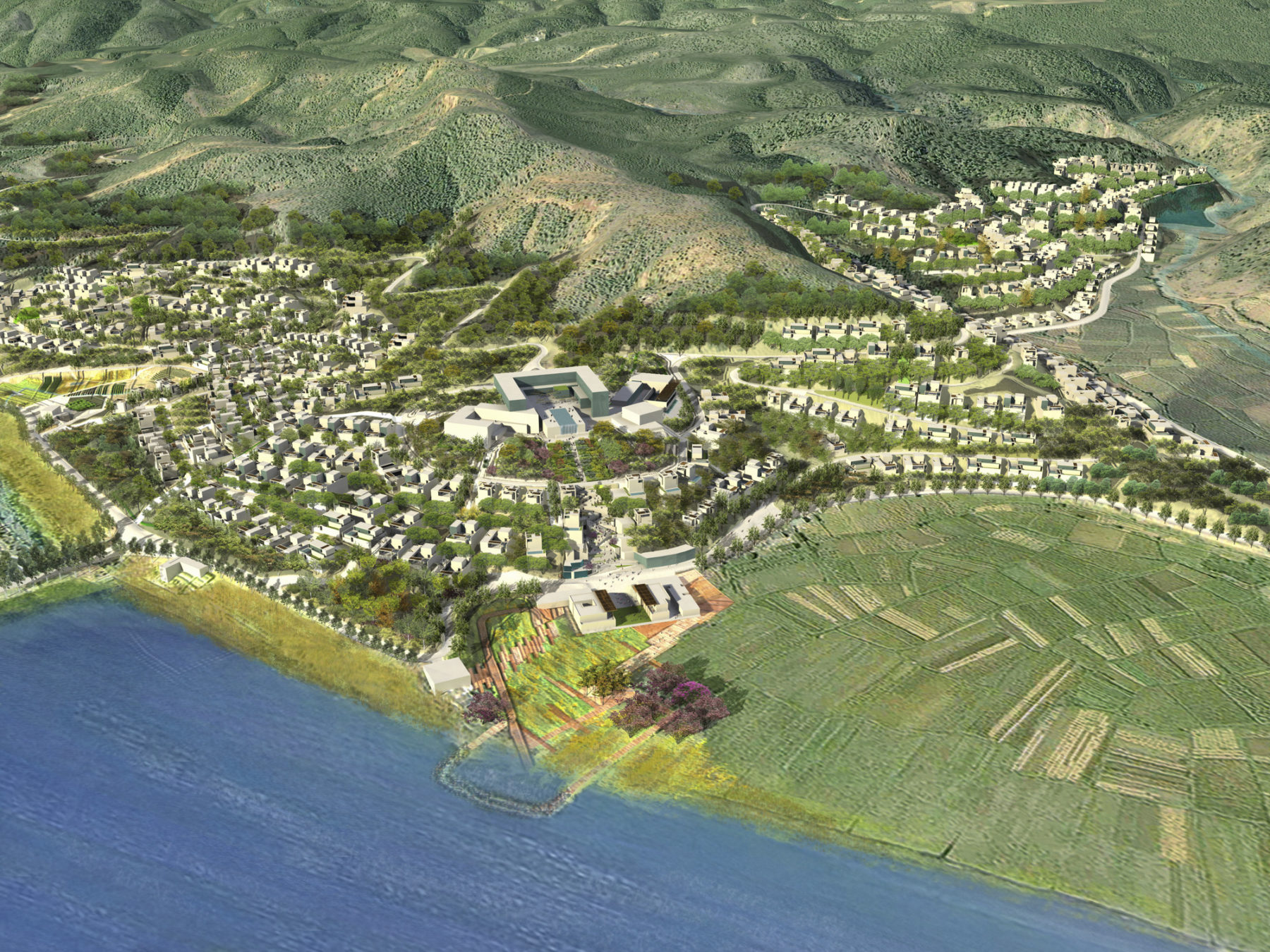
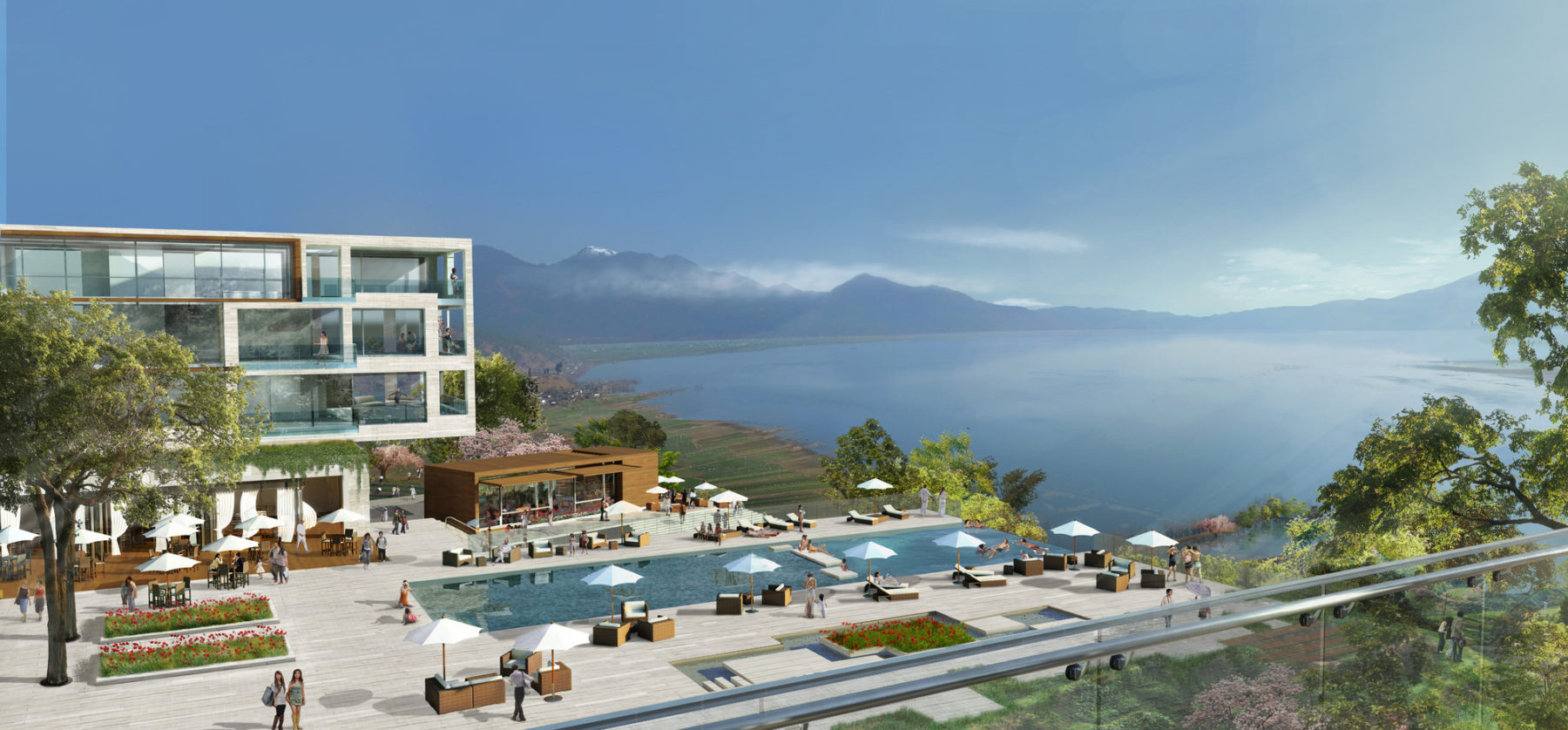
想了解更多项目细节,请联系 迈克尔・格罗福.