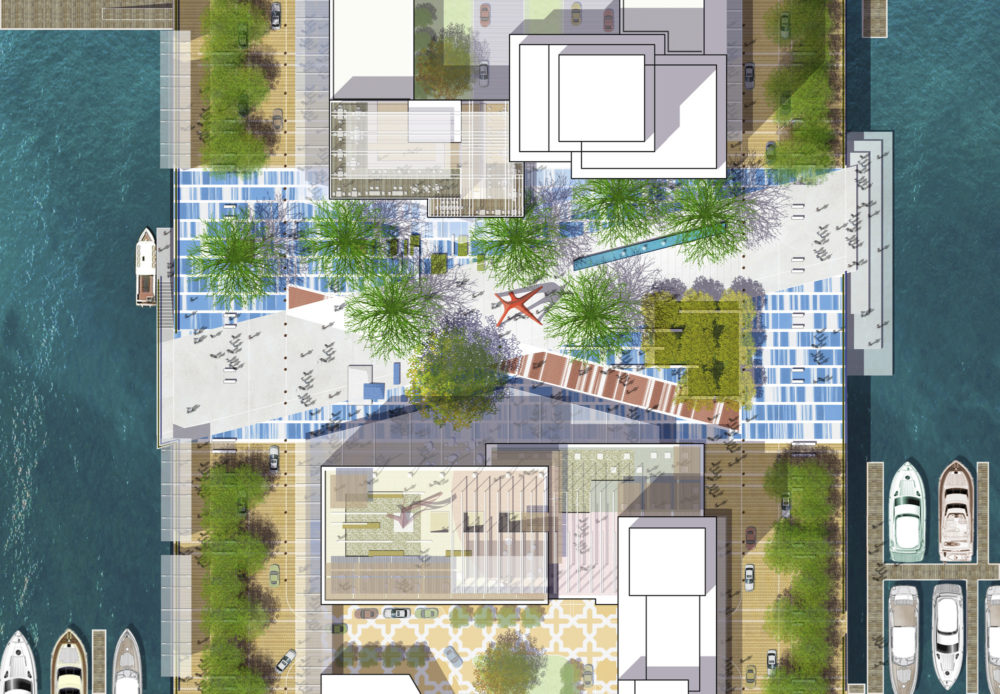
Marina District Detailed Master Plan
United Arab Emirates
 Sasaki
Sasaki
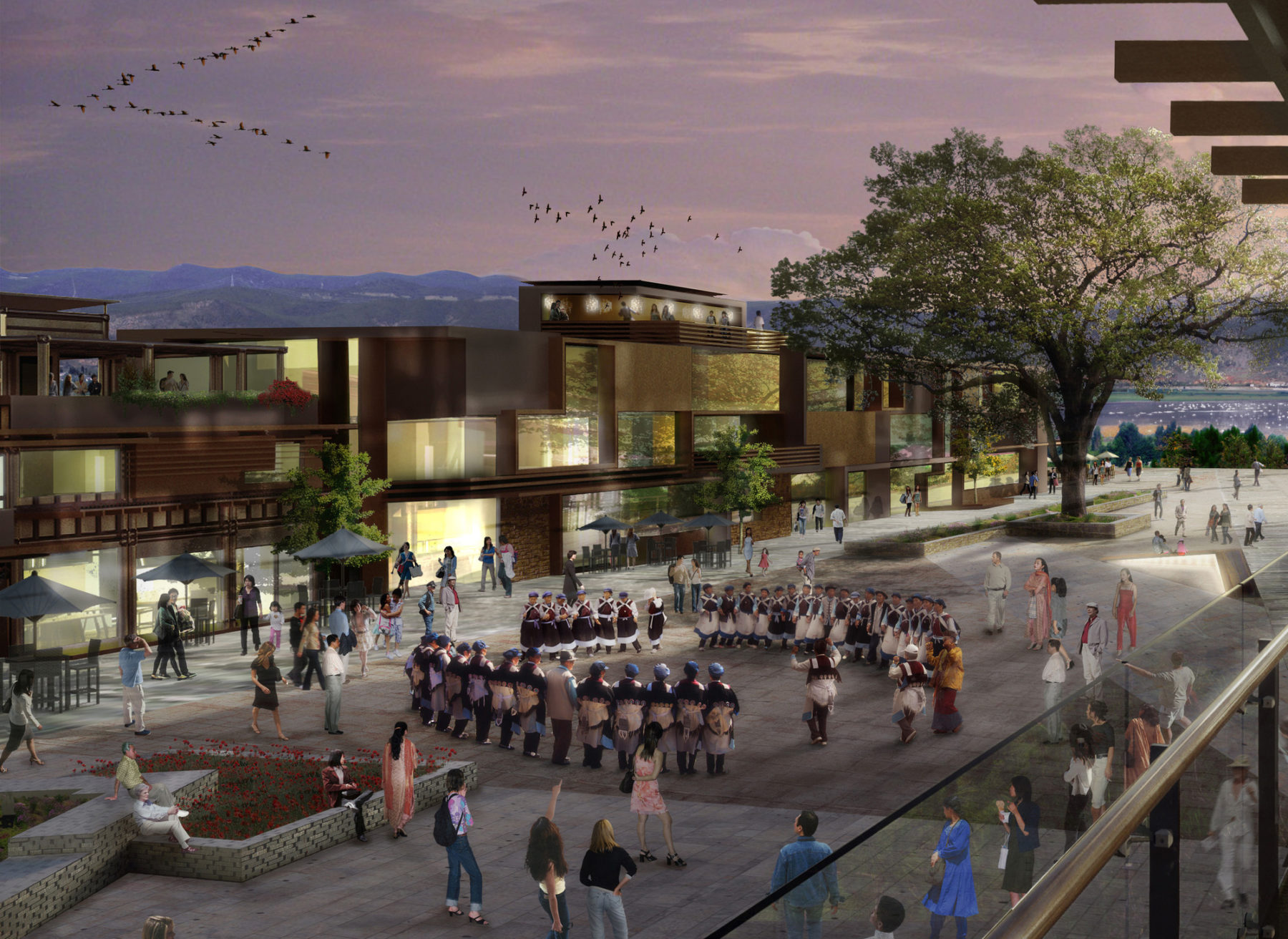
The Lashihai Basin is one of the most distinctive places in China, with a unique landscape composed of wetlands, alpine forests, meadows, and agricultural lands. The lake at the center of the basin is an important seasonal habitat for migratory birds, eight species of which are endangered. Villages around the lake, inhabited by the Naxi and Yi ethnic minorities, have coexisted in this fragile setting for generations. When the adjacent historic town of Lijiang was certified as a UNESCO cultural heritage site, however, Lashihai began to face unprecedented development pressure. These external forces have brought the basin to a critical tipping point. In an effort to create a master plan to guide Lashihai’s future growth, Sasaki teamed with Shui On Land and the Yunnan provincial government to create an environmentally and economically sustainable framework for the region that is sympathetic to the preservation of local culture and the region’s ecological richness.
In 2010, over 9 million people visited Lijiang—a nearly 20% growth rate from the previous year. This trend is expected to continue, with rising tourist numbers placing incredible strain on the region’s cultural and natural resources. The approximately 9,400-hectare area of the Lashihai basin has been largely protected from suburban sprawl as the city expanded. Without a long-term plan, however, the basin is threatened by development pressures, making it a very real possibility that the characteristics that place Lashihai on the Nature Conservancy’s list of one of the “last great places on earth” could disappear forever. Working together, Sasaki and client Shui On Land embarked on a mission to protect the basin from unmitigated growth, while creating opportunities for new development that could benefit local residents.
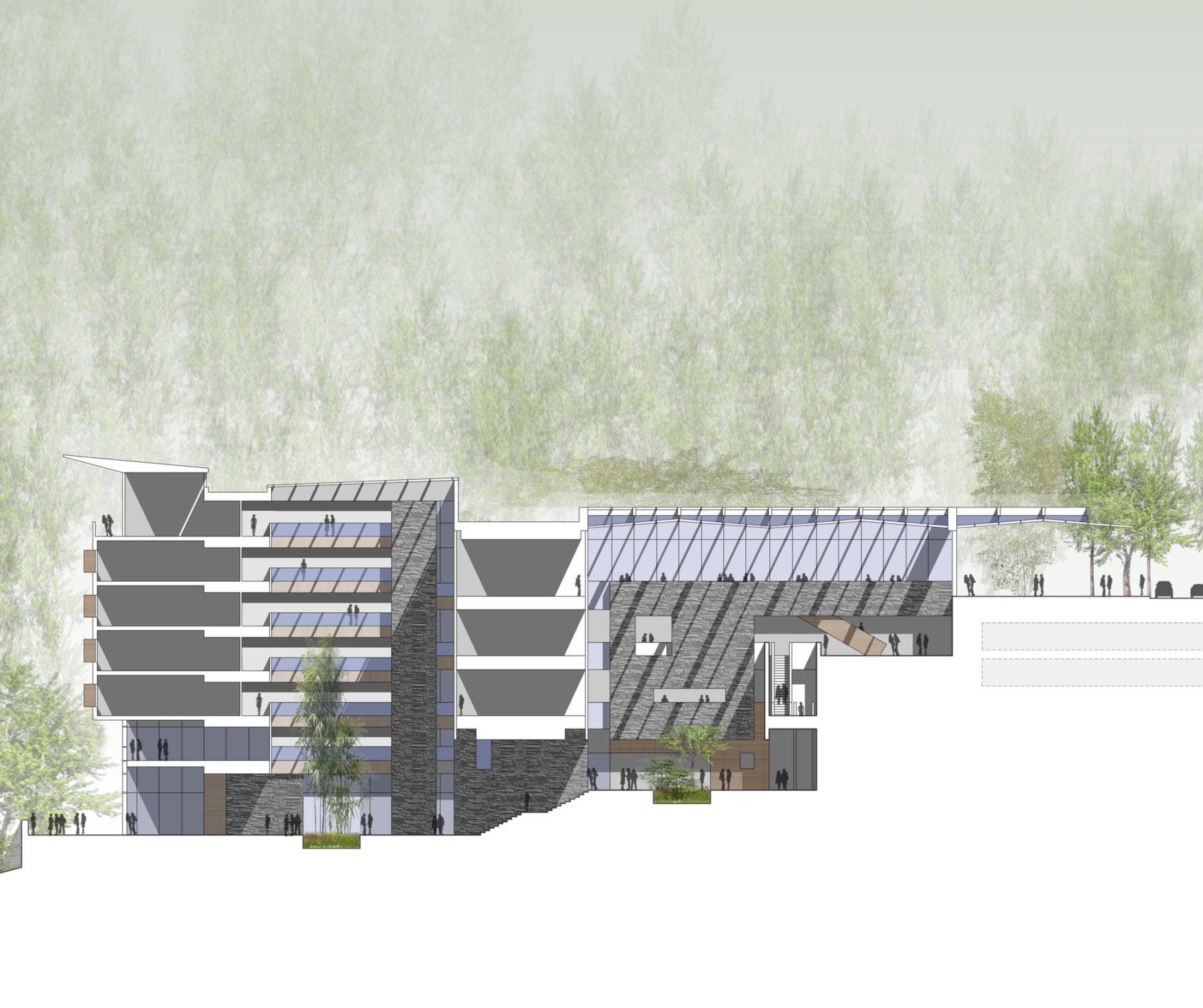
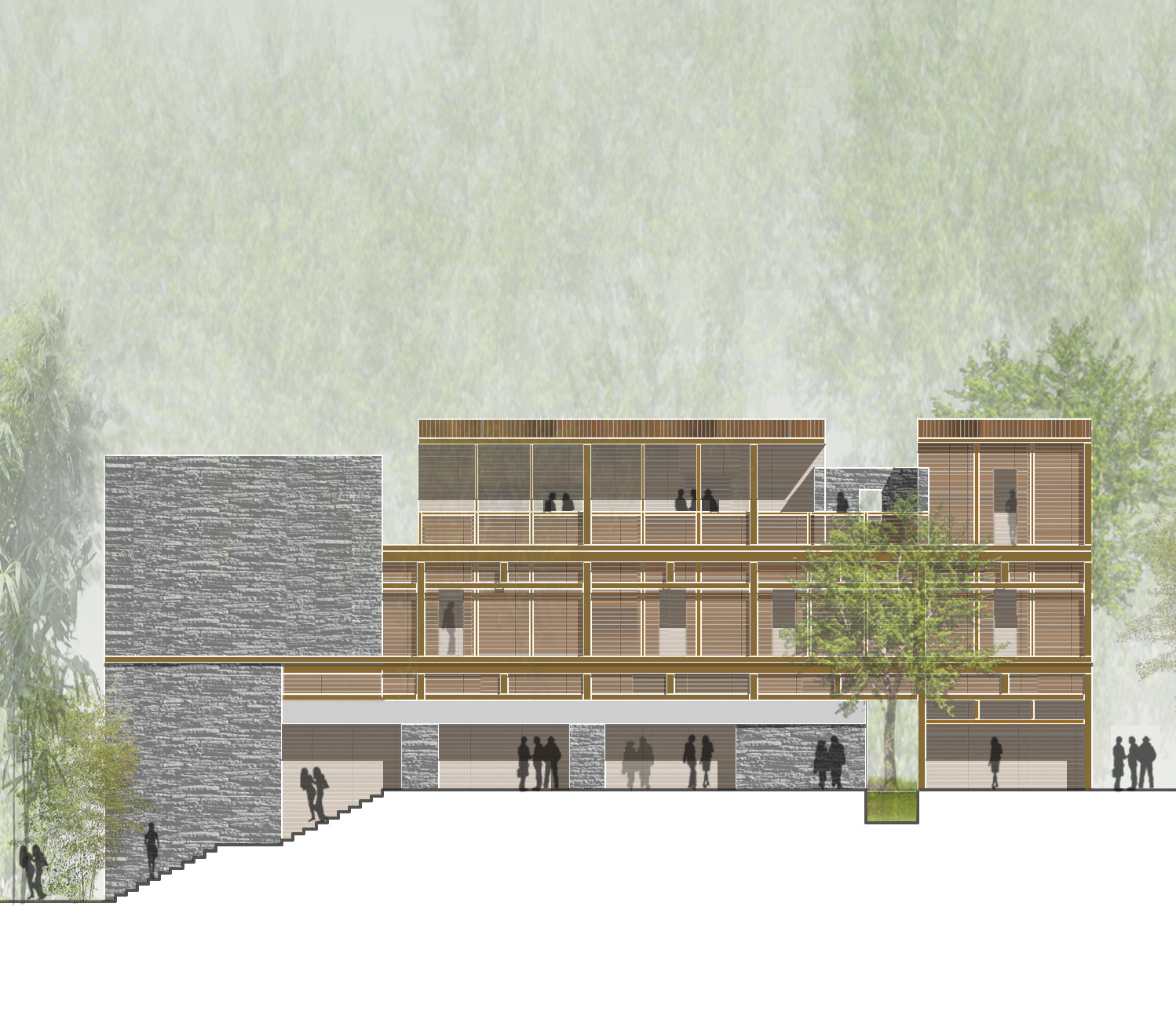
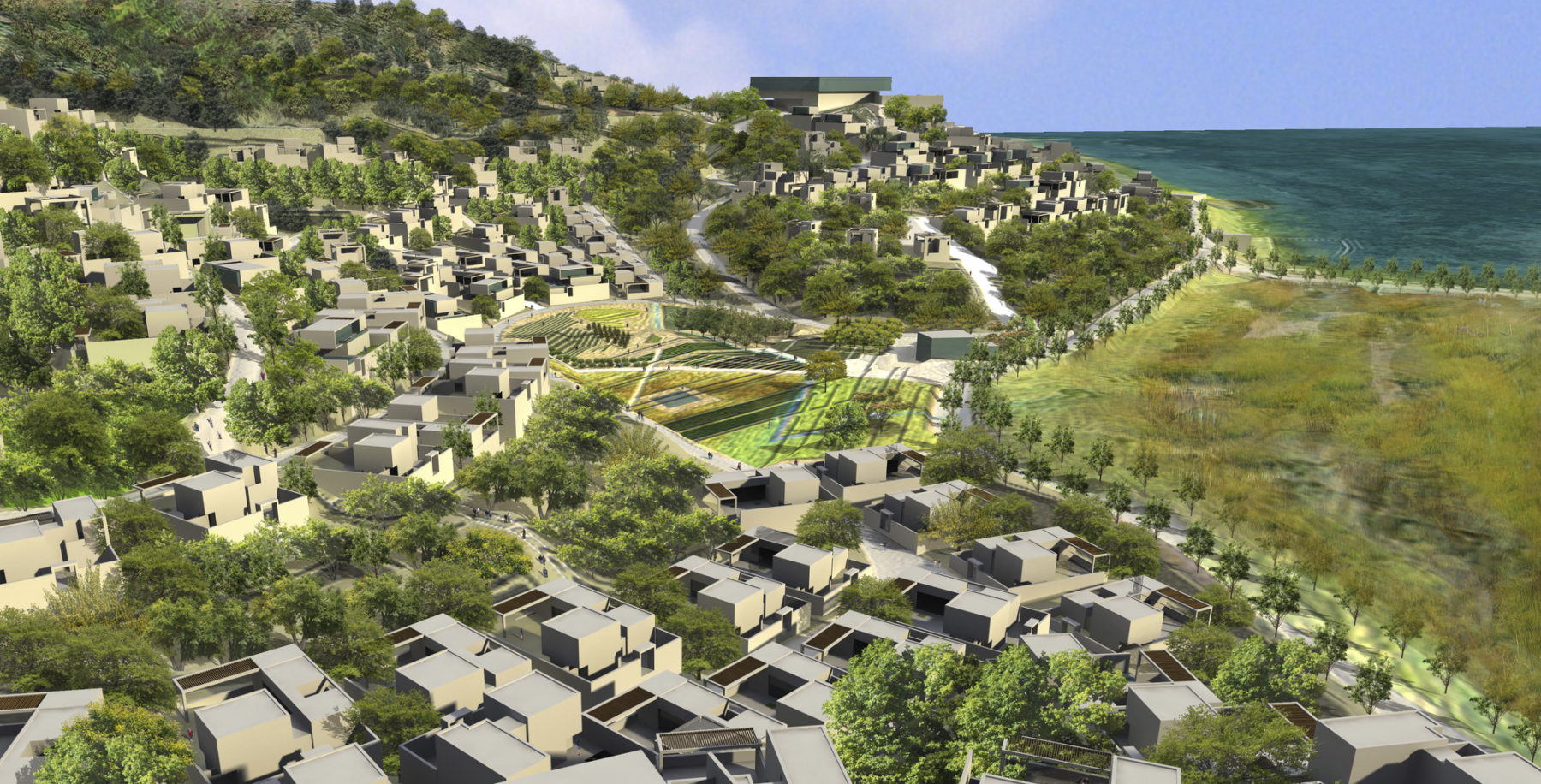
Sasaki’s work on a comprehensive land management plan for the basin began with a detailed study of ecological assets. Similar research was done on the economic impacts that new development would have on the Naxi ethnic minority that inhabit the basin. Working with Shui On, Sasaki identified a limited amount of carefully sited land for new development which will not upset the delicate ecological and cultural balance of the basin. New uses sought to provide economic opportunity without drastically altering the rich agricultural traditions of the Naxi people. Development areas are located such that they do not disrupt existing villages or agricultural lands, and buildings are sited to maximize views of the lake while keeping an appropriate distance from its edge so as not to impact migratory bird habitats.
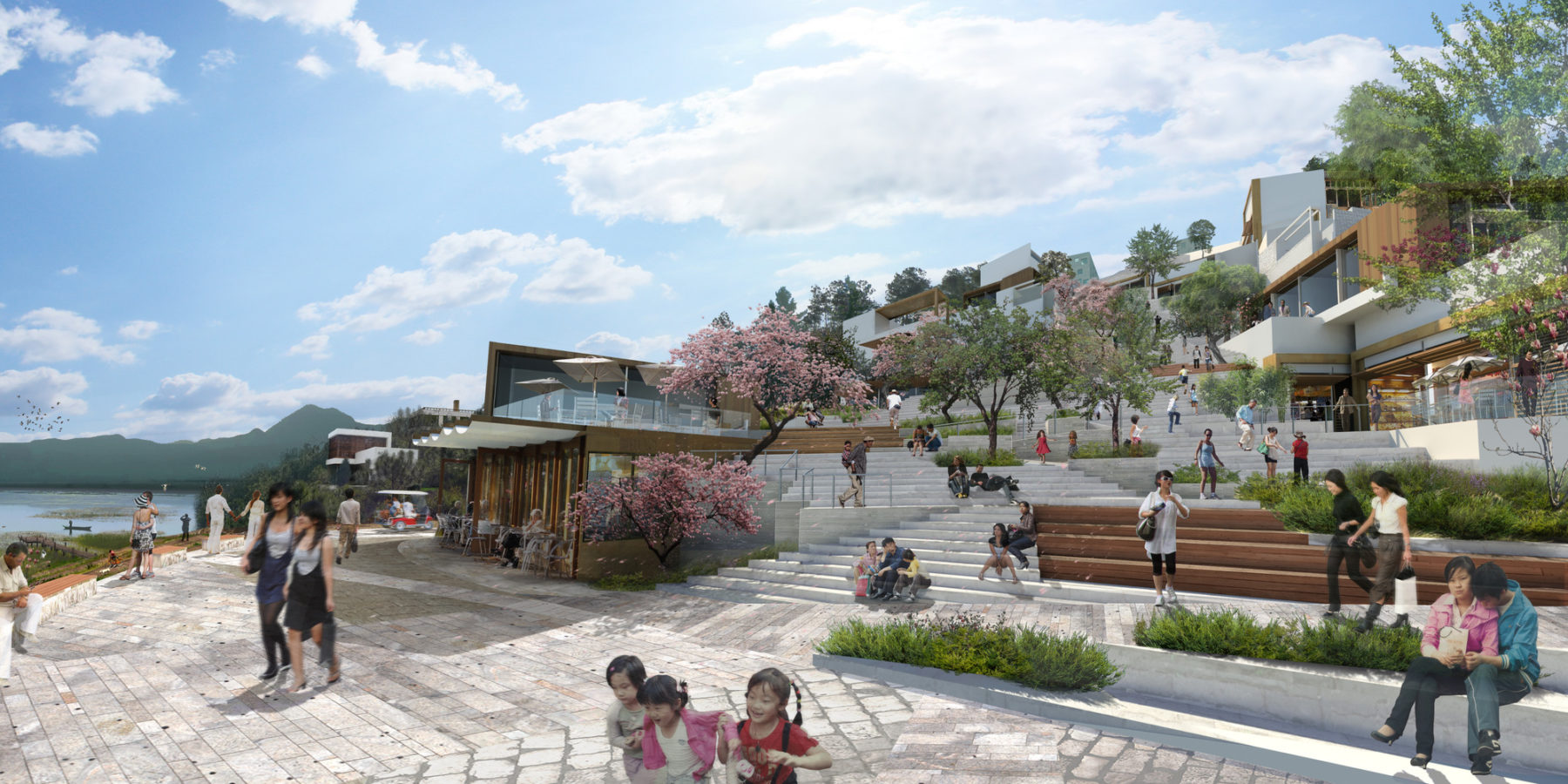
Development patterns of new construction echo those of traditional settlements, learning from the massing and materials of this unique architectural vernacular. Features include a market square where visitors can shop and dine outdoors, and interact with local Naxi people. Smaller alleys located off of the square create interesting spaces and enhance the feeling of discovery while moving through the space. At high points, hotels and spas have a commanding view of the entire lake and snow-capped mountains. The entire development is also pedestrian-oriented, with roadways designed to accommodate electric carts as the only means of motorized transportation.
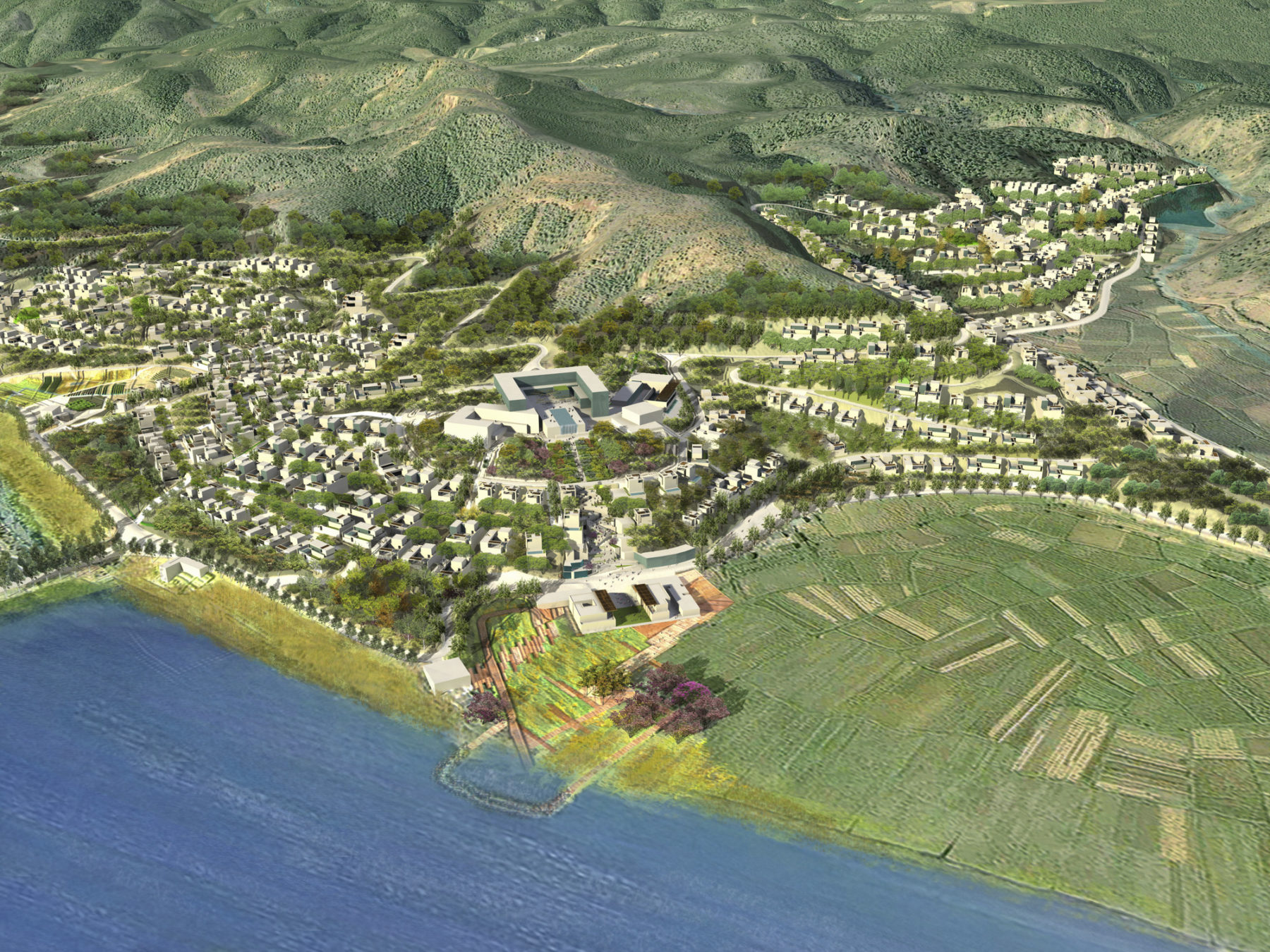
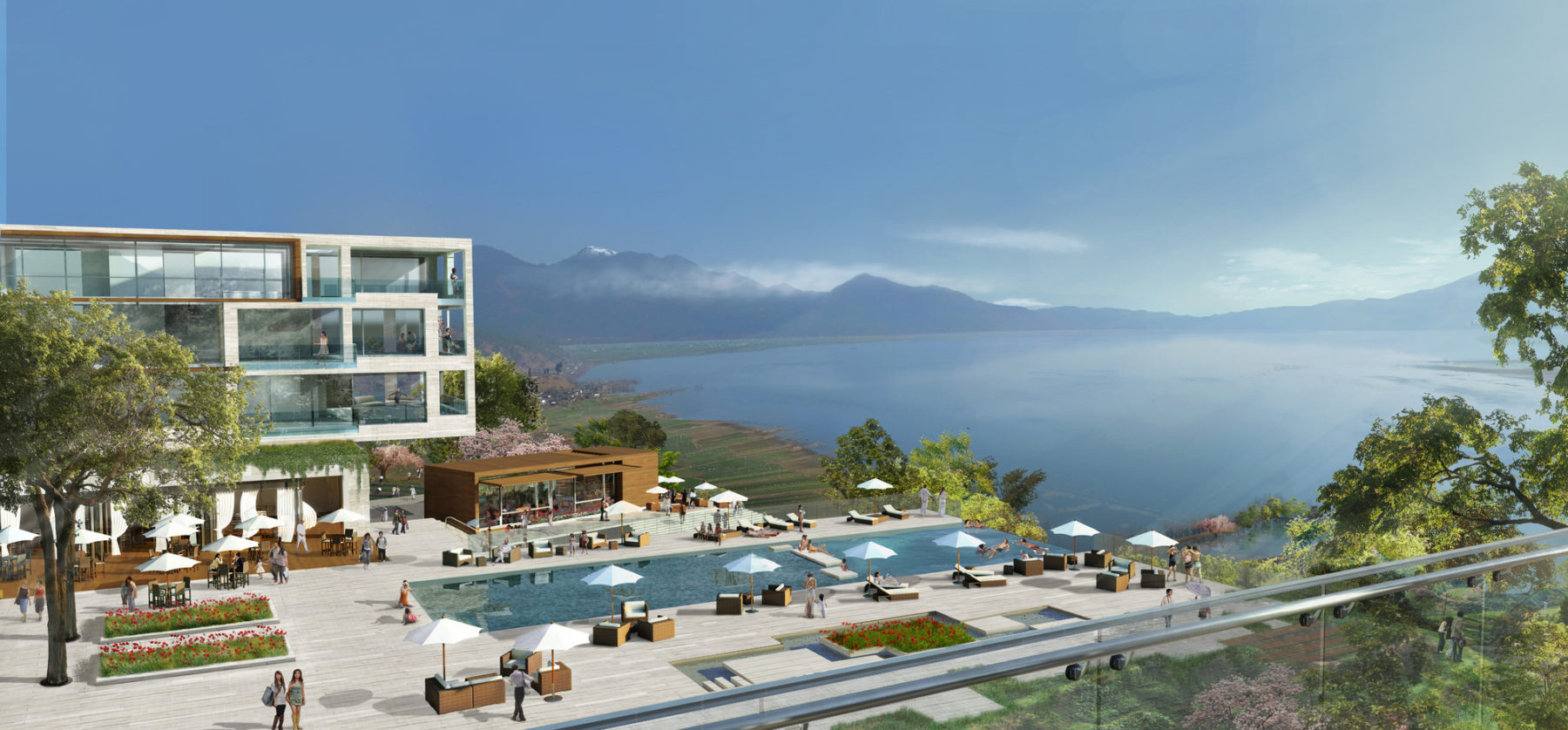
For more information contact Michael Grove.