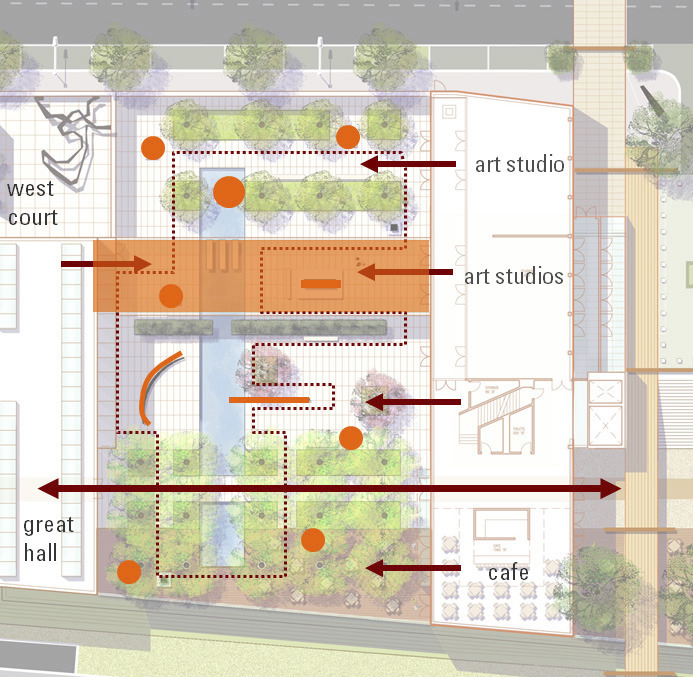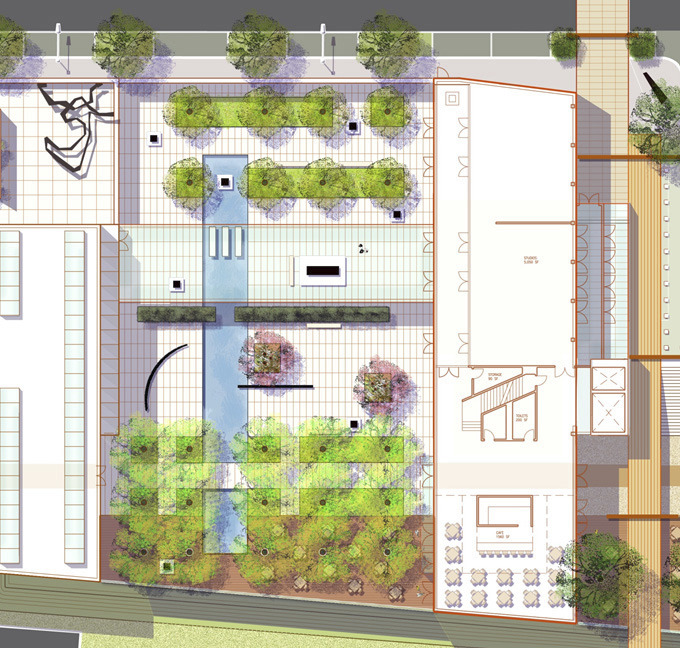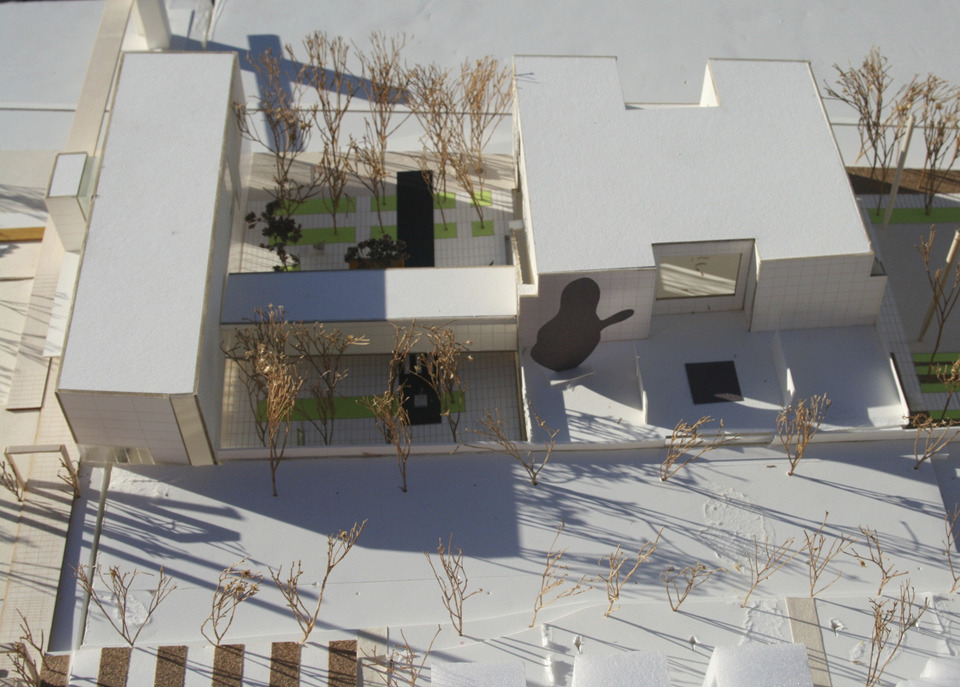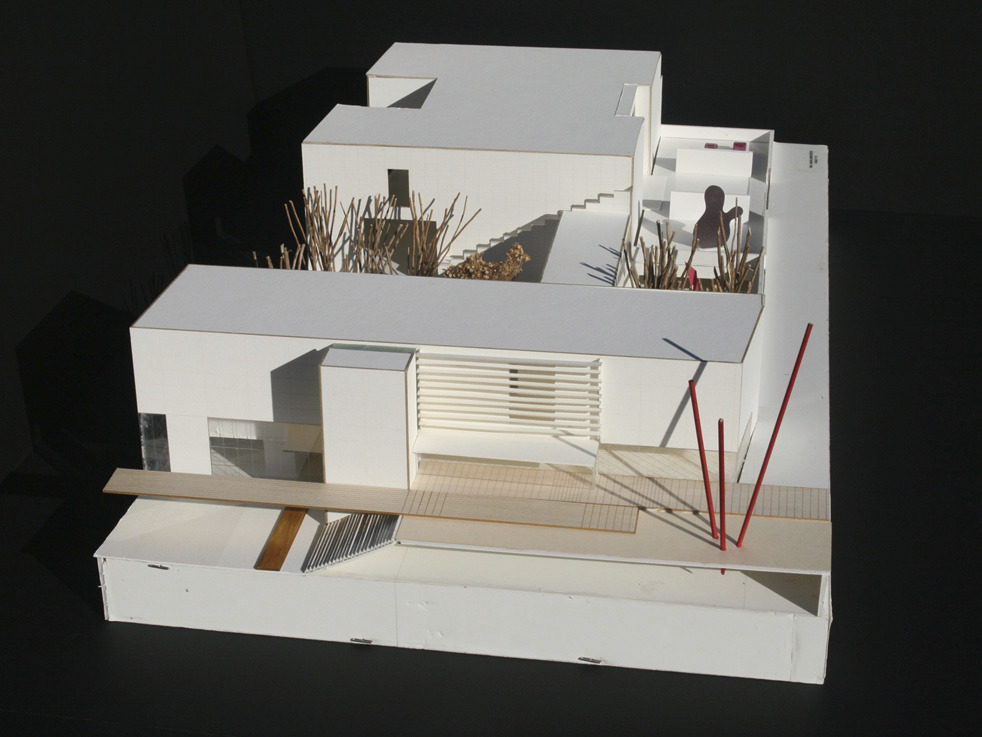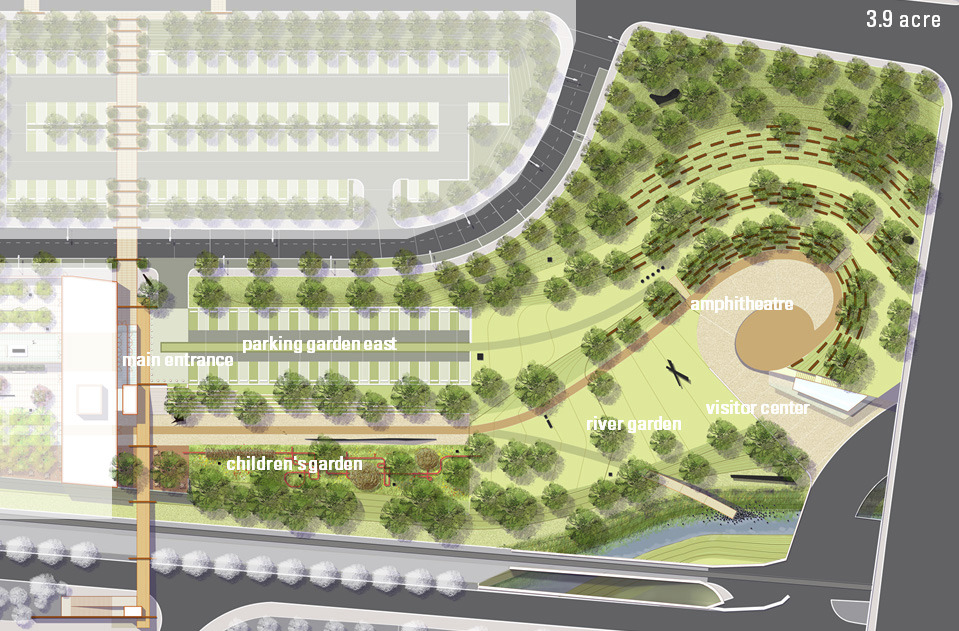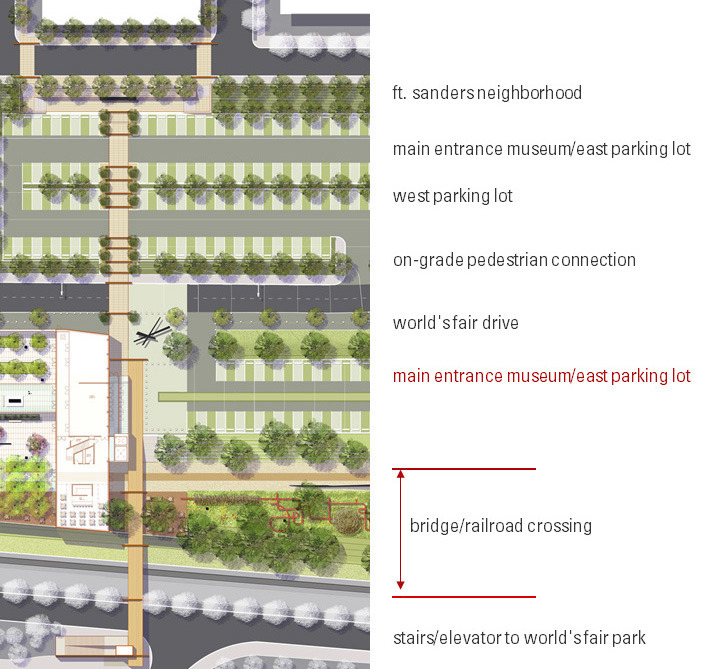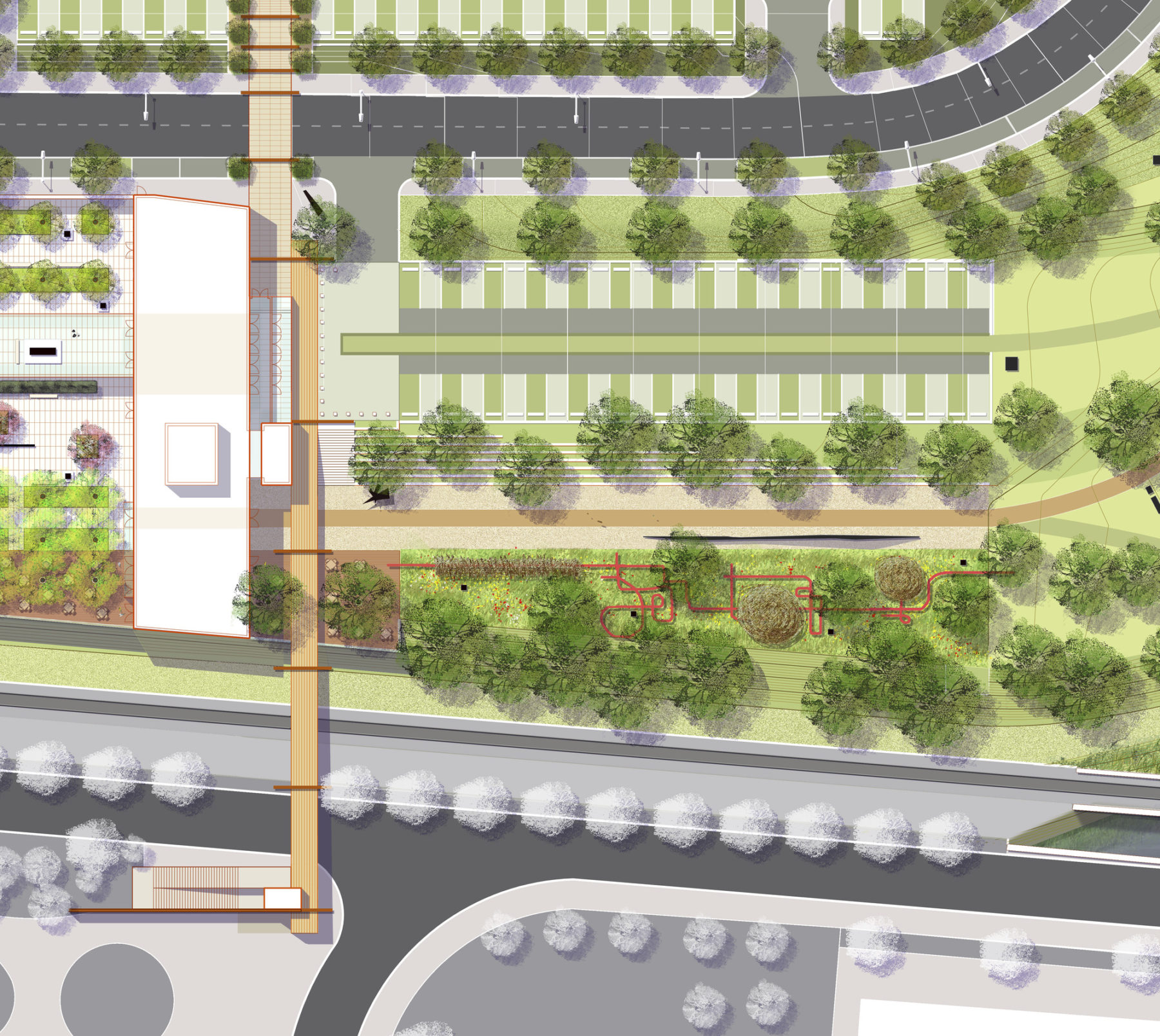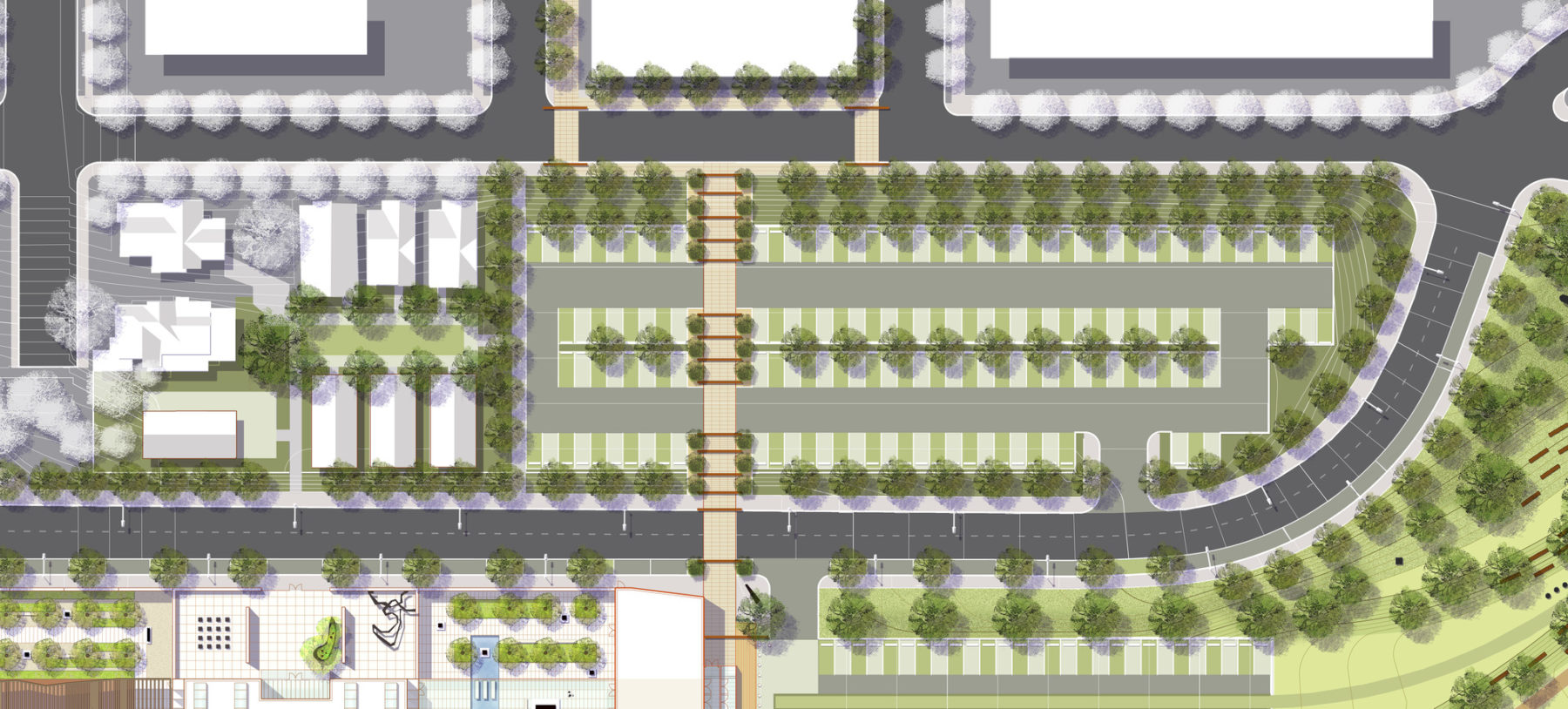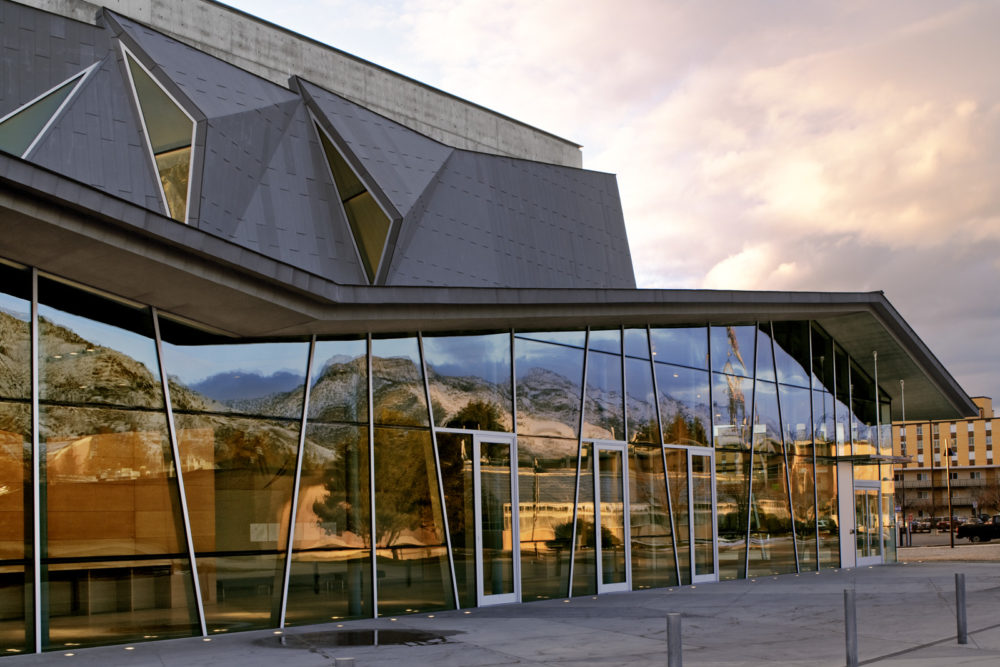
Utah State University Performance Hall
Logan, UT
 Sasaki
Sasaki
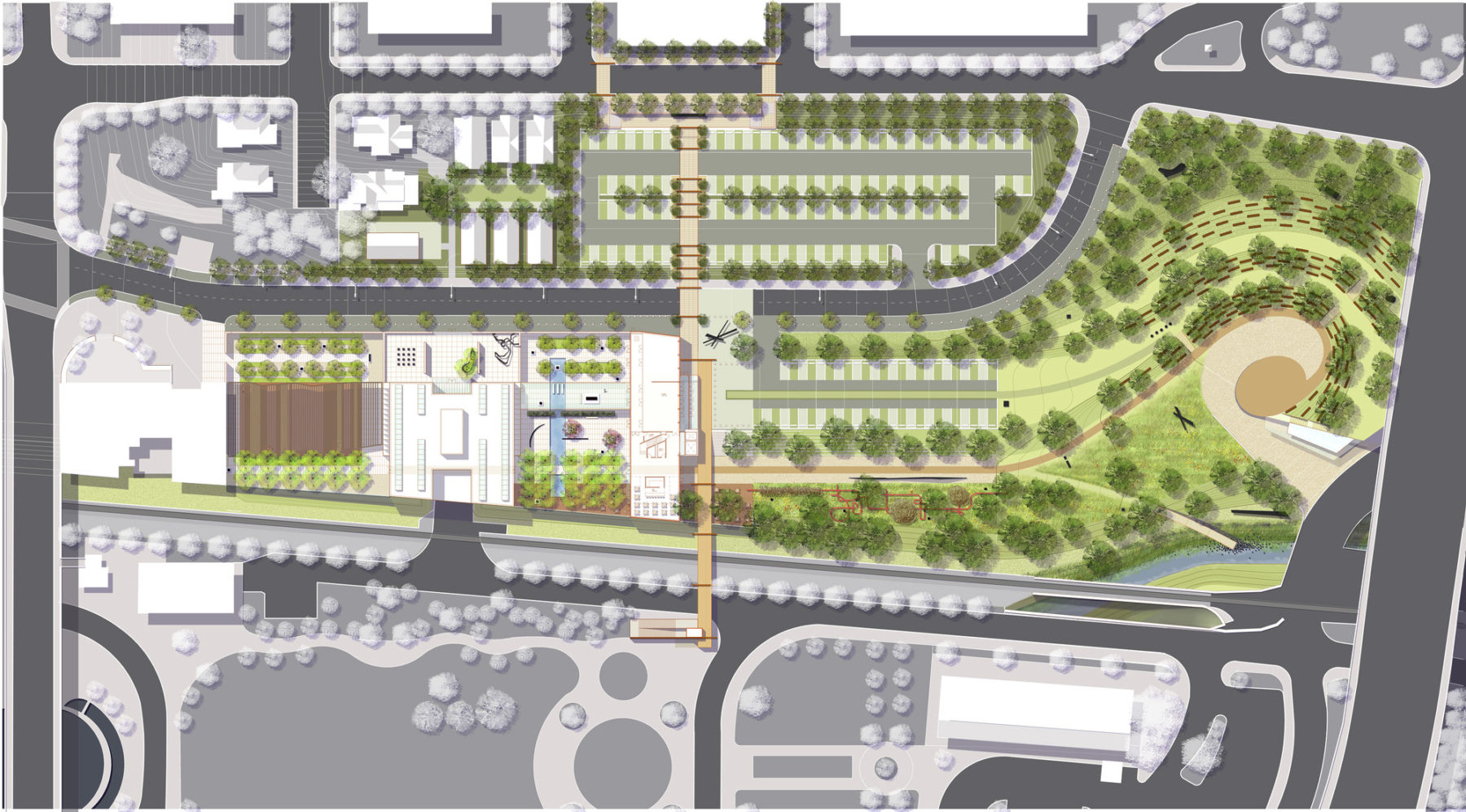
Sasaki’s plan for the Knoxville Museum of Art provides a long-term vision for promoting art in Knoxville, Tennessee, and integrates the museum into the urban context of the city. The plan forms open space amenities and connections to surrounding institutions including the University of Tennessee, the Fort Sanders neighborhood, the 1982 World’s Fair Park, a future children’s museum, and the Tennessee River.
Visitors make their way through a sequence of experiences that create a unified arts district around the museum. A green World’s Fair Drive streetscape leads visitors to a museum extension, which provides the museum with a front door on the street. The plan reduces existing parking lots are replaces them with parking gardens, which link back to the museum via a north-south pedestrian walkway and bridge. This bridge mediates a dramatic topographic drop between neighborhoods. Across World’s Fair Park Drive, an artists’ village with residences and studios allows the museum to partner with the regional artist community.
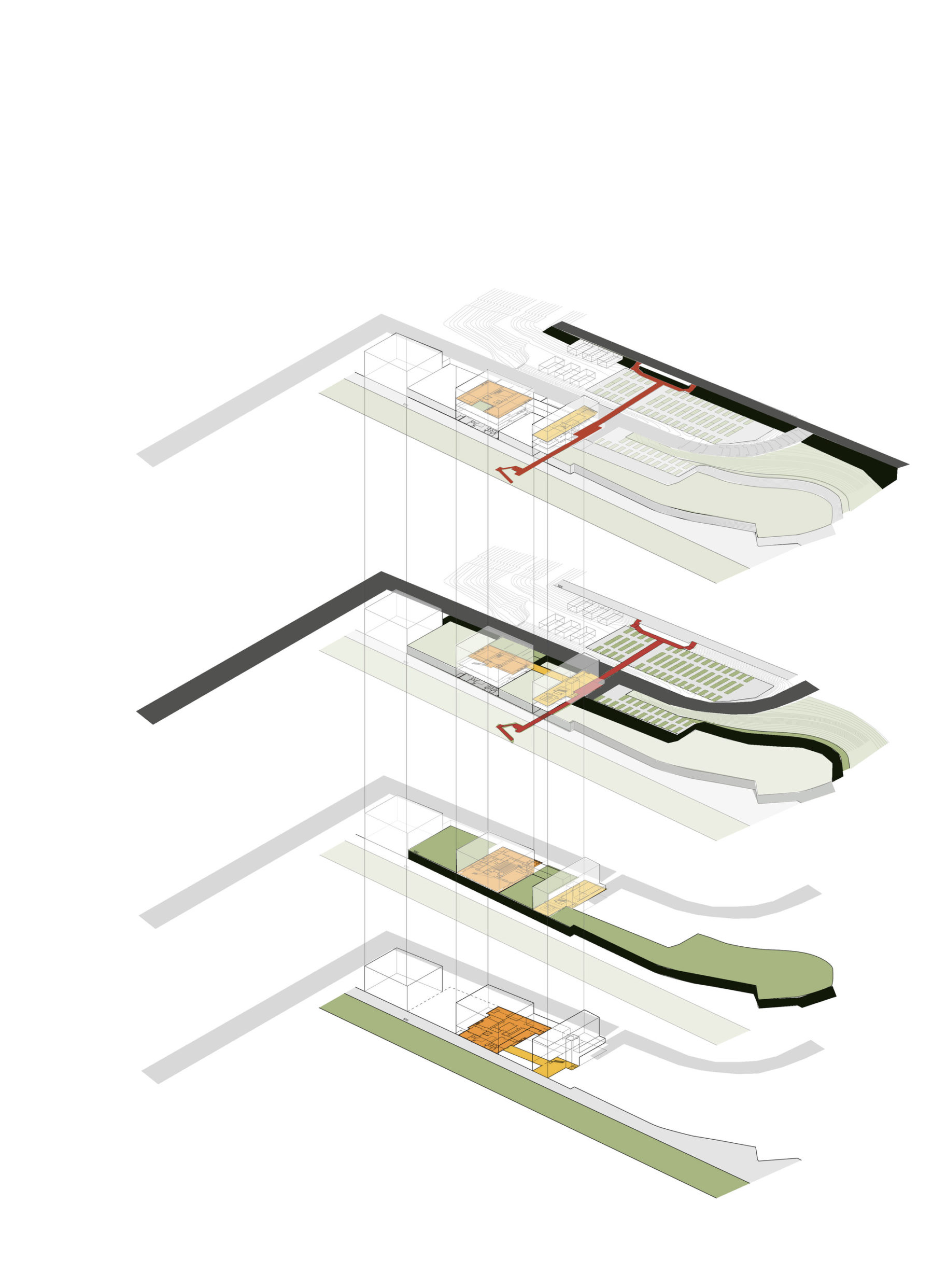
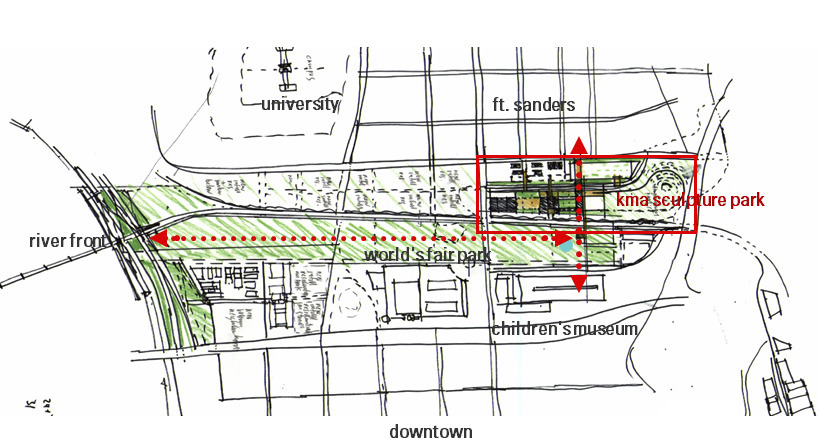
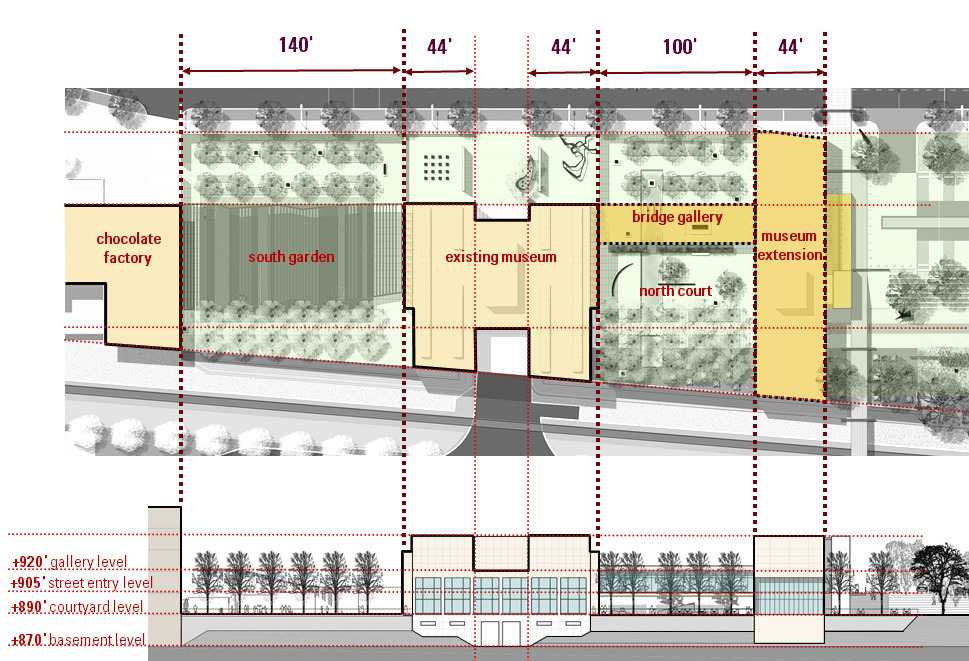
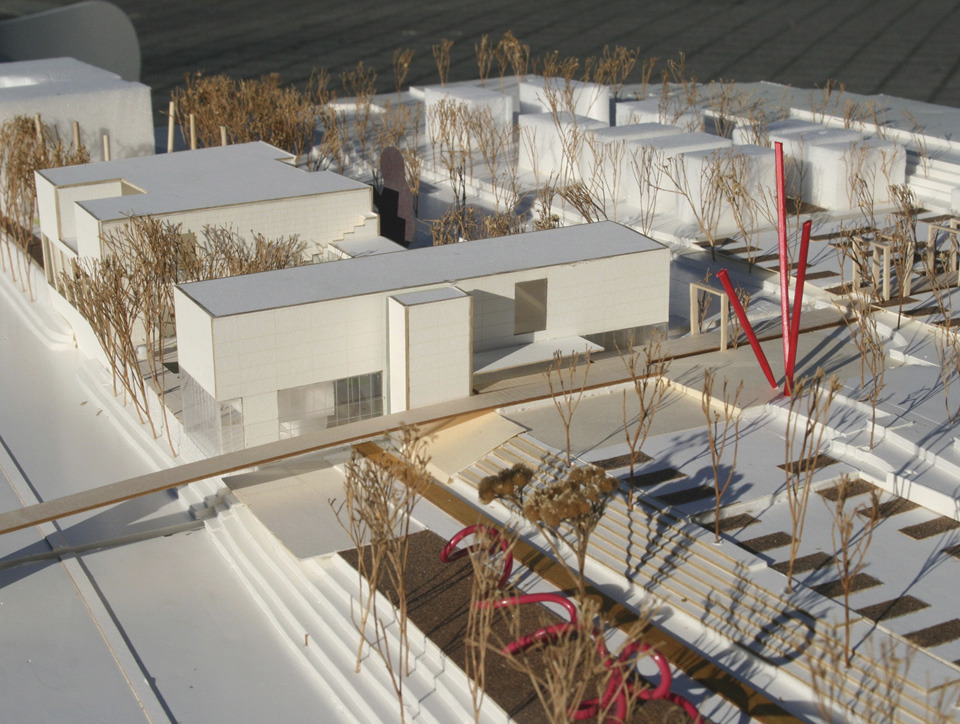
A children’s garden extends from the museum café terrace with seating steps for 160 and a shaded sculptural playground. Beyond the children’s garden, a sculpture park transforms an existing parking lot into a public amenity that includes an approximately 5,000-seat amphitheater and a visitor center. Enclosed within the museum, a north garden provides an elegant outdoor sculpture court with teaching space and café seating. A south garden provides event space that seats 500 and serves as a venue for projection and digital art installation.
