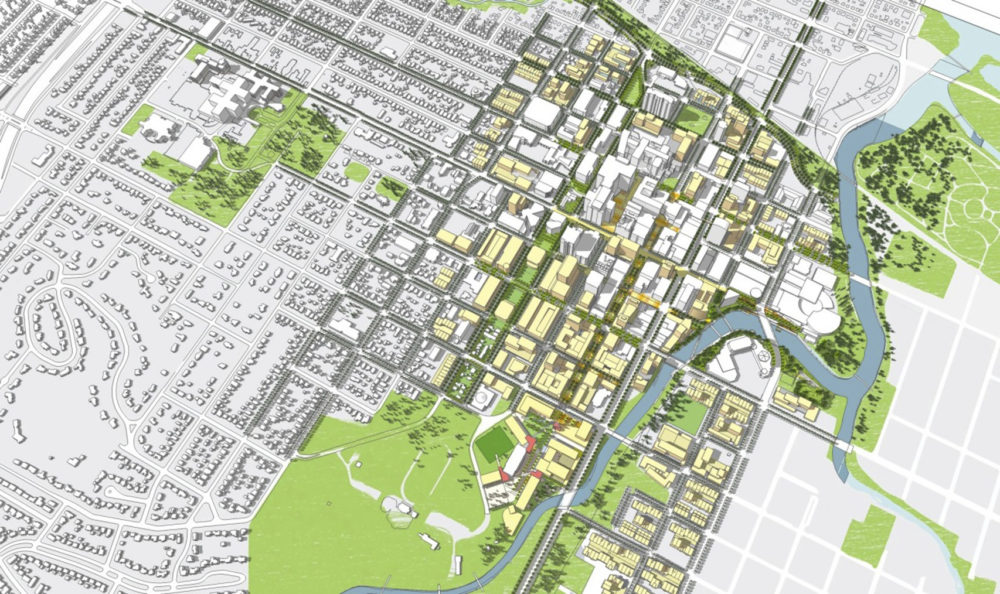
Downtown Rochester Master Plan
Rochester, MN
 Sasaki
Sasaki
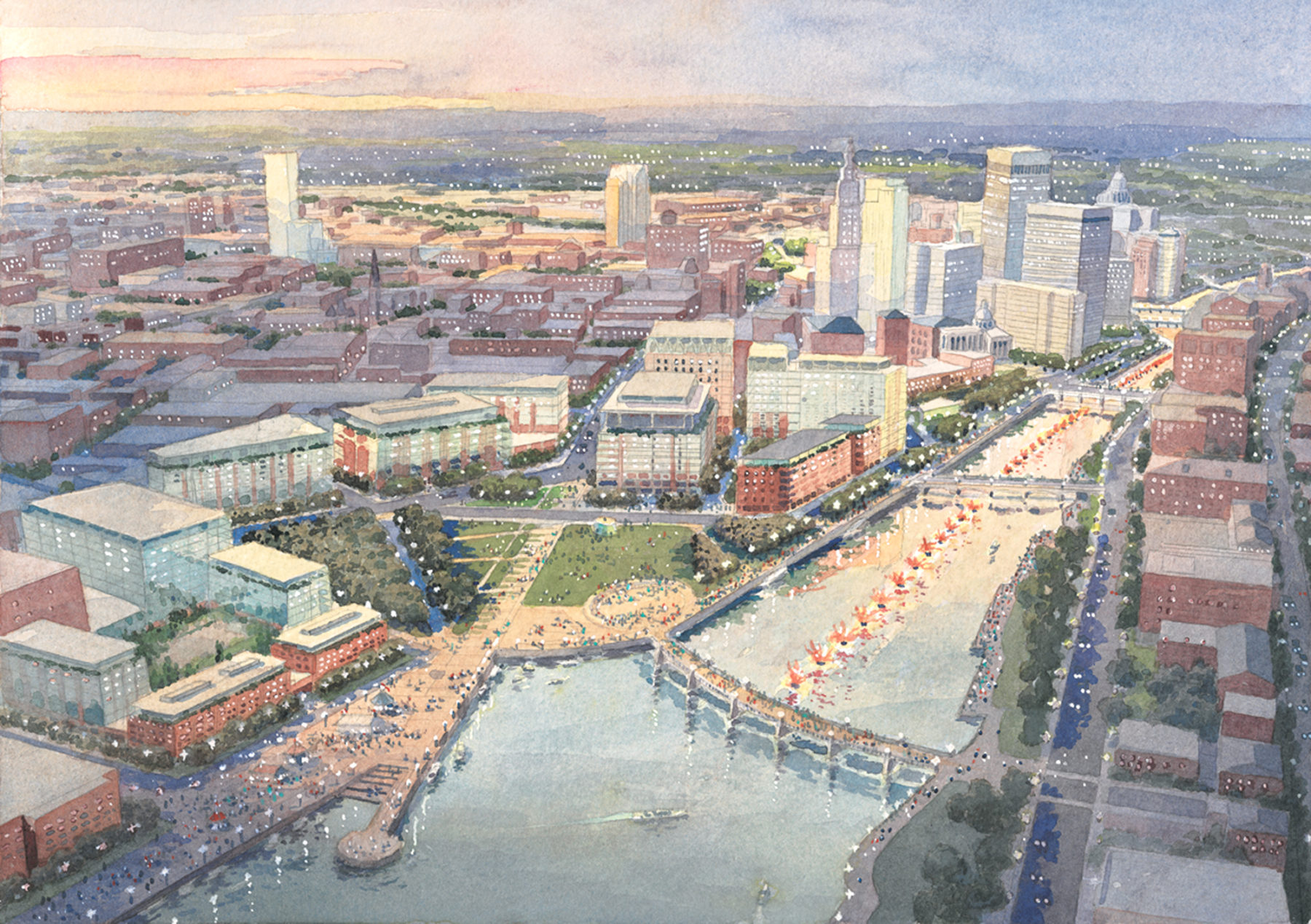
Providence—the capital of and largest city in Rhode Island—features a dramatic setting in which residential neighborhoods on surrounding hills overlook the waterfront of Narragansett Bay. During industrialization, railways and highways pierced the city and the resulting districts developed distinct, yet complementary, identities. To reinvigorate this post-industrial New England city, Providence 2020 celebrates each district’s historical and architectural attributes while creating greater unity among them. The plan sets forth a flexible framework for development and encourages a network of pedestrian-friendly streets within former industrial lands and highway corridors.
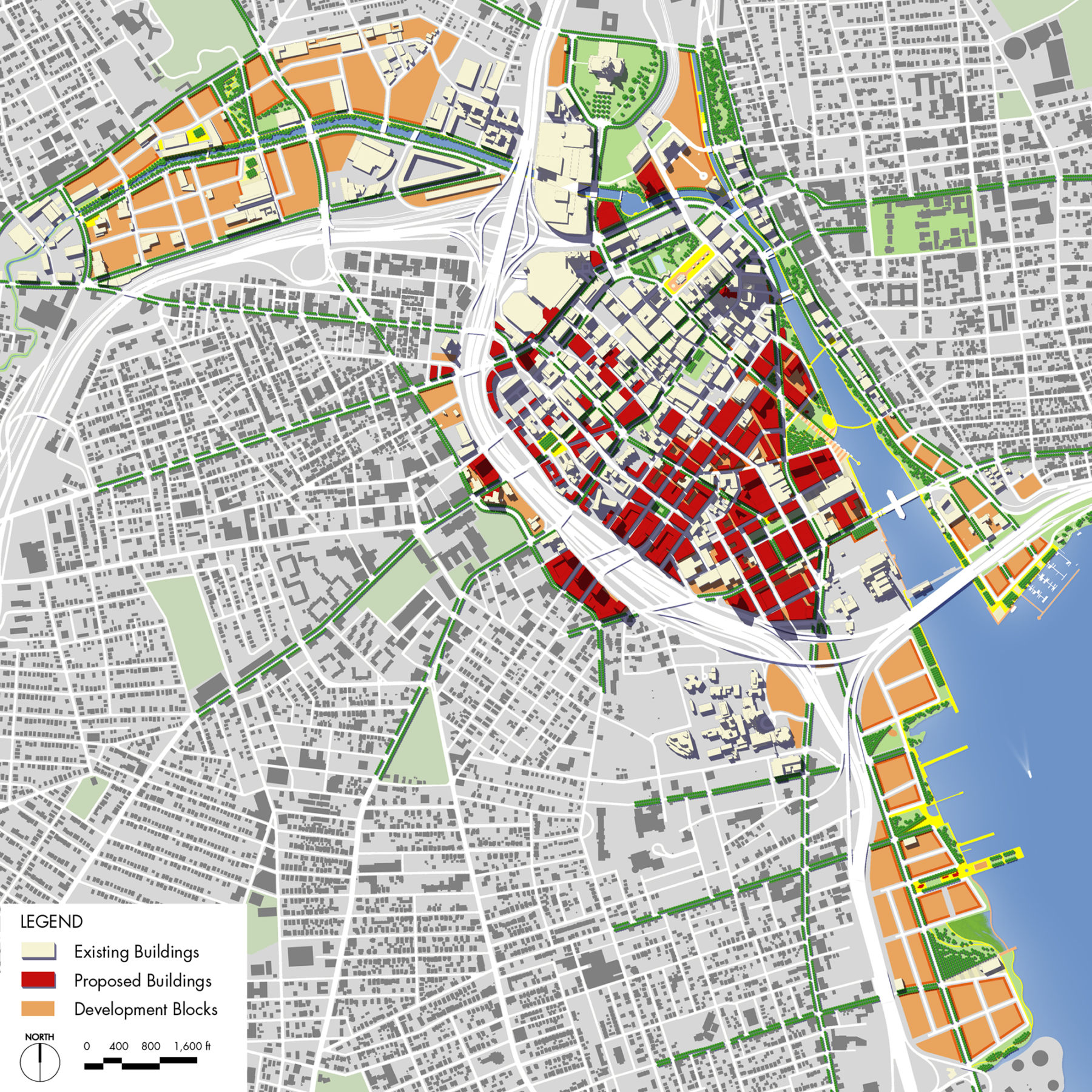
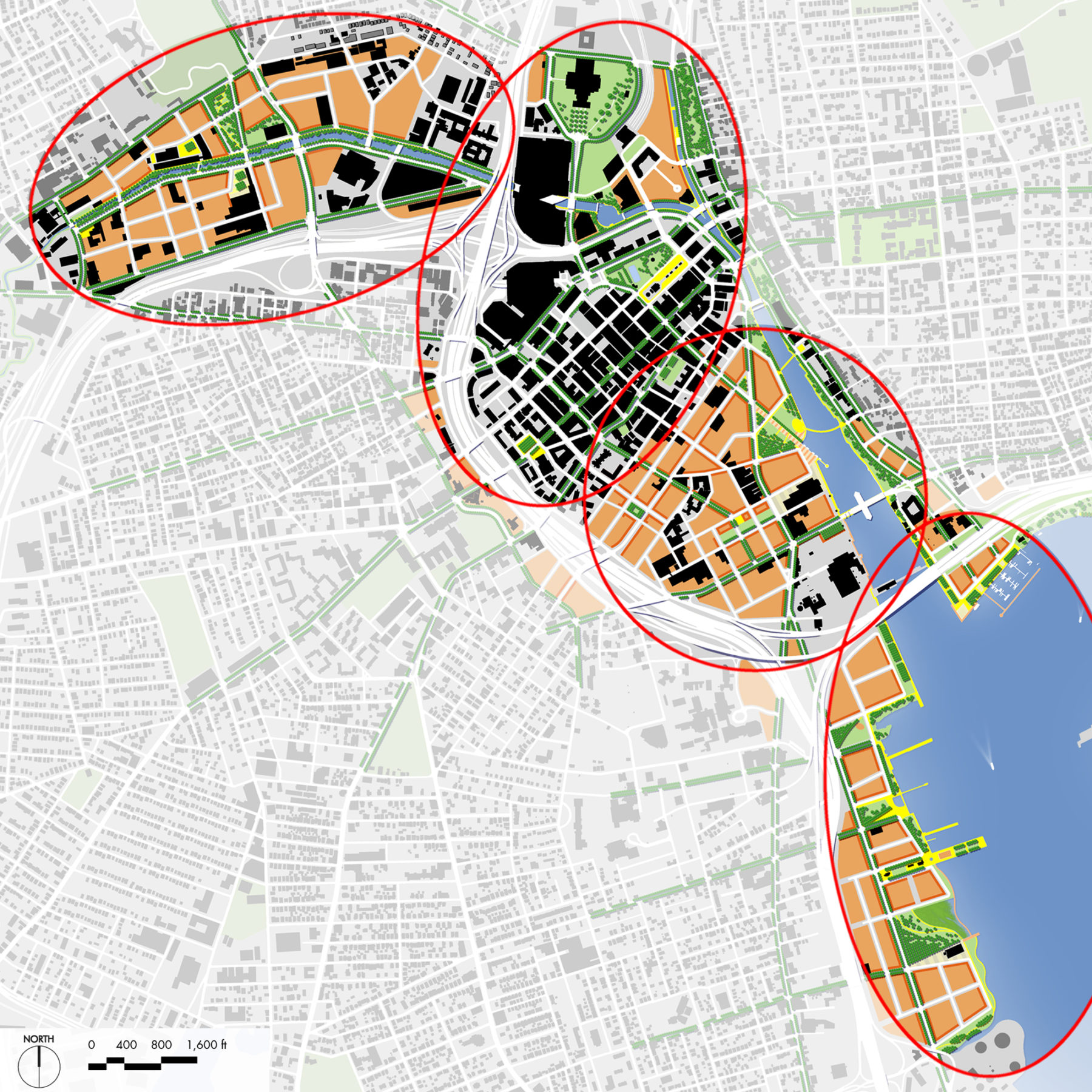
A continuous waterfront greenway weaves through the different neighborhoods that make up downtown: the Promenade, the Capital Center (or Downcity), the Jewelry District, and Narragansett Bay. The strong linear connection established through a series of parks reinforces the city’s identity and districts and is integral to the surrounding development. A continuous transit spine links all of the districts to one another and to the waterfront.
The Promenade, a former industrial district with a wealth of loft-style buildings, becomes a center for innovation and research. The Capital Center builds on its strengths as the city’s traditional financial and political hub. The Jewelry District—another former industrial zone—will take advantage of its proximity to universities and hospitals to generate jobs in biomedical research. The Narragansett Bayfront, a working waterfront, becomes a dynamic waterfront district ripe for residential conversions and building development.
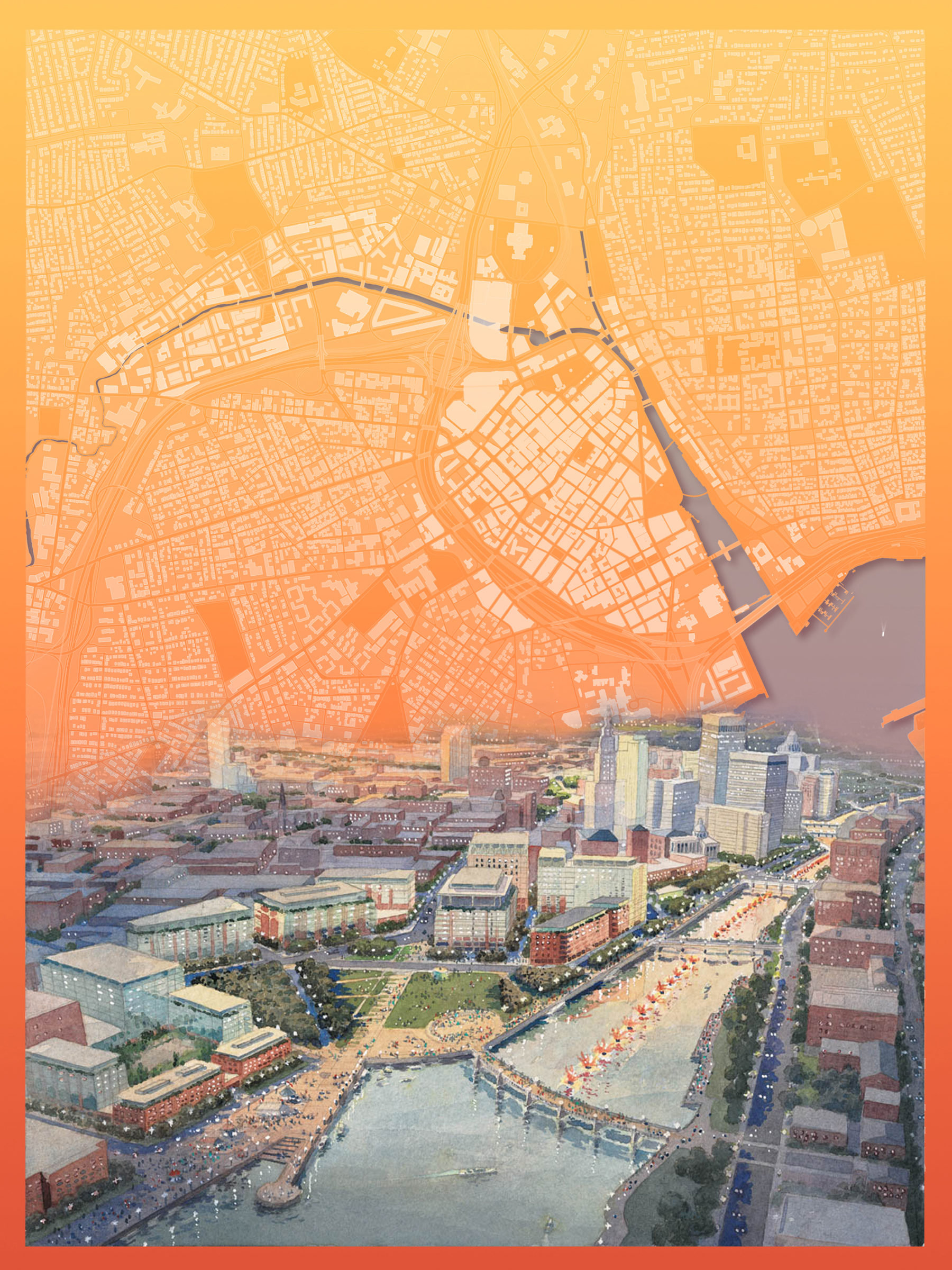
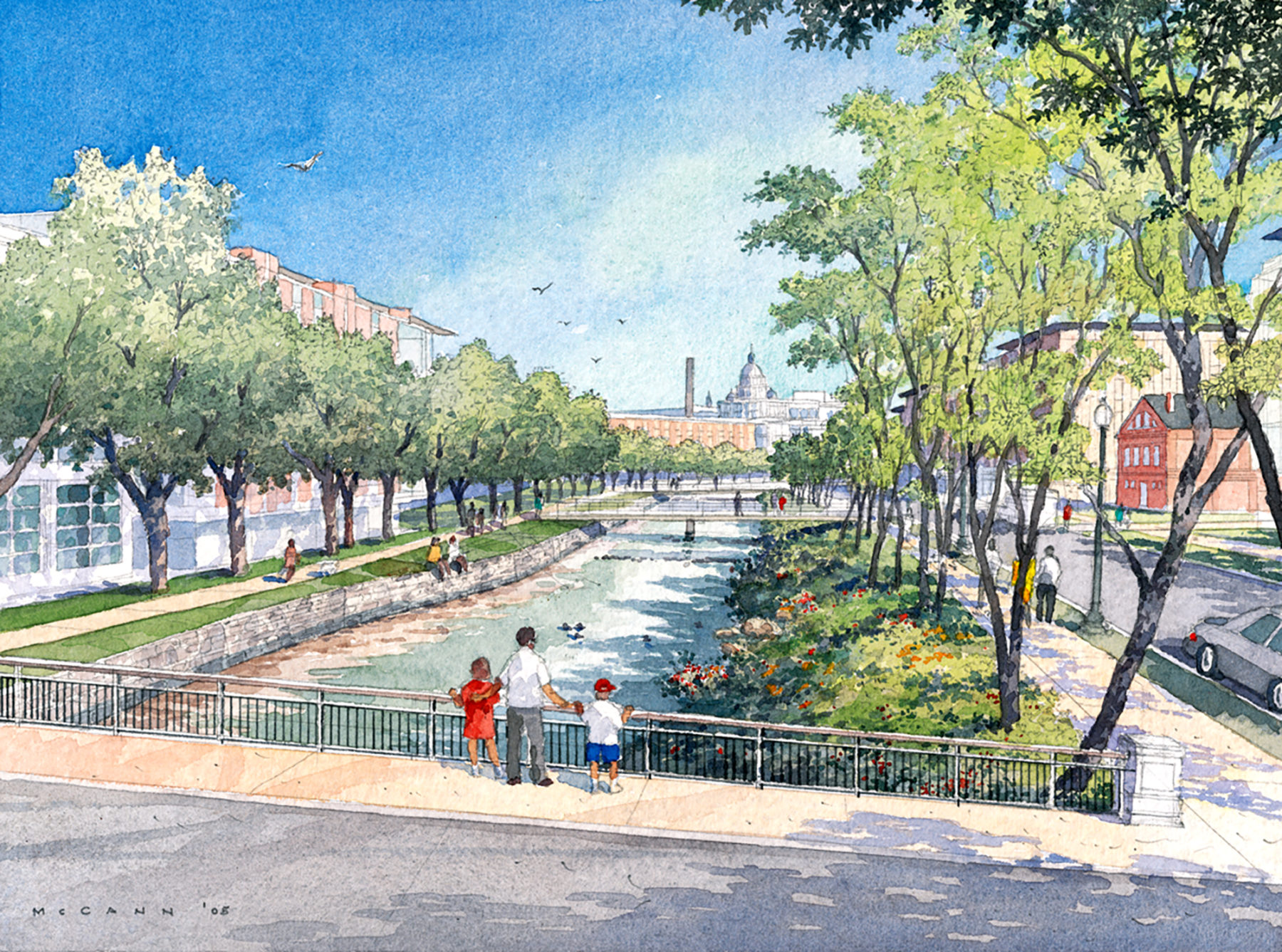
Sasaki’s work included reconciling previous plans and extensive outreach to stakeholders and the public. Sasaki also defined implementation priorities and roles and responsibilities to ensure public investment in the future. To accommodate private development interests, the team used three-dimensional modeling to test different height zones, which will in turn influence the city’s zoning.
As implementation of Providence 2020 begins, already Providence is showing signs of reinventing itself as a thriving post-industrial city, maximizing its attributes as a university center and nexus of creativity and innovation.
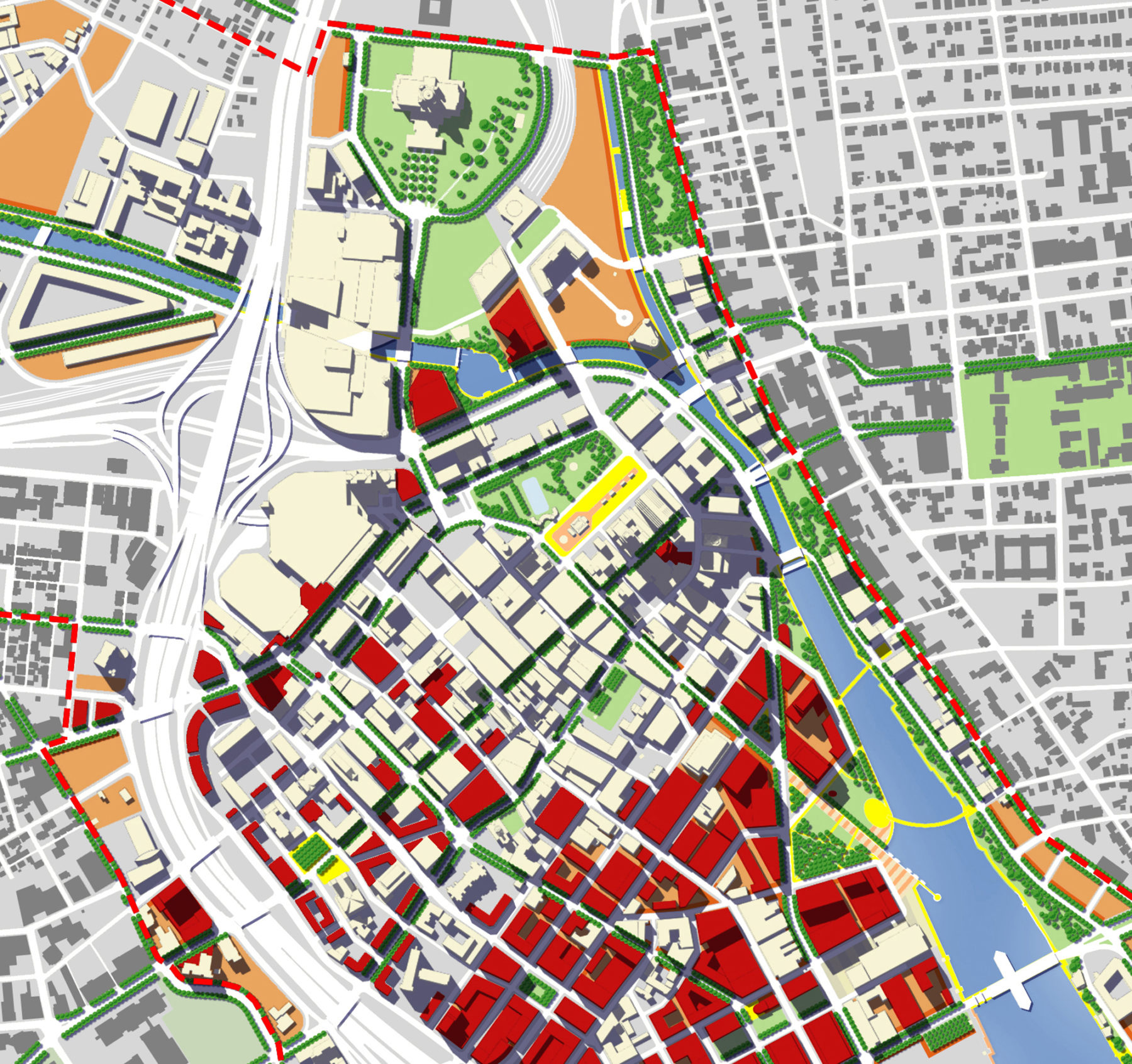
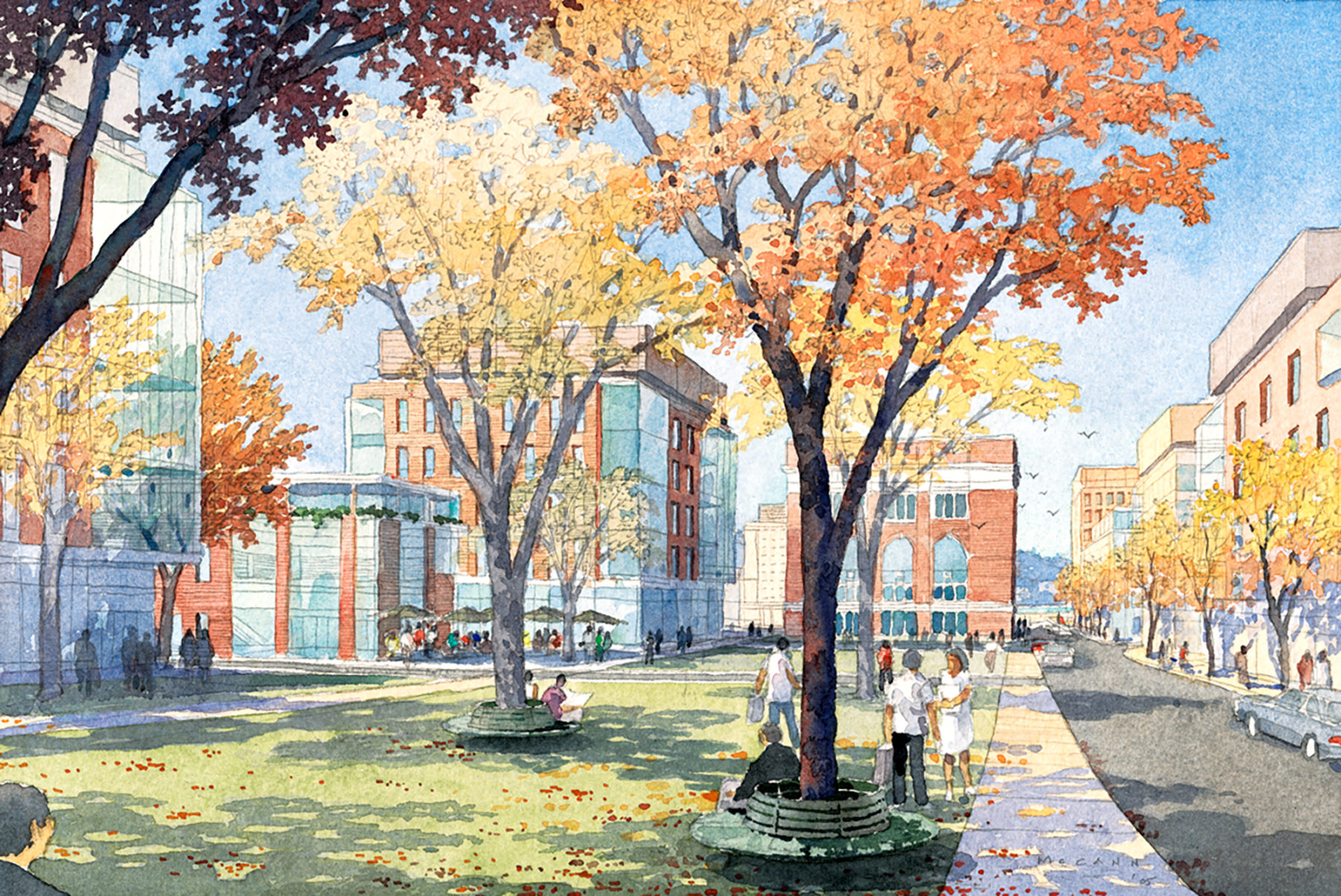
For more information contact Dennis Pieprz.